RealtyDepotNY
Cell: 347-219-2037
Fax: 718-896-7020
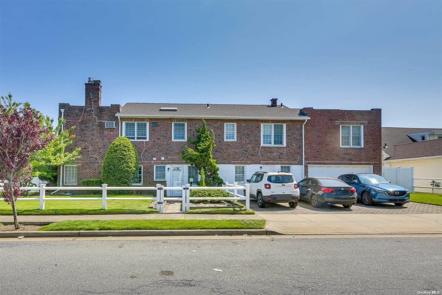
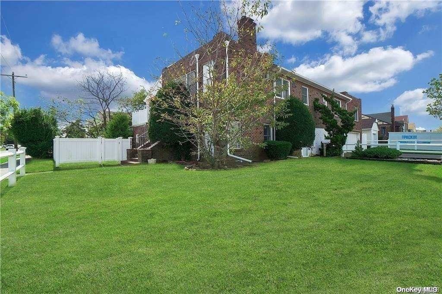
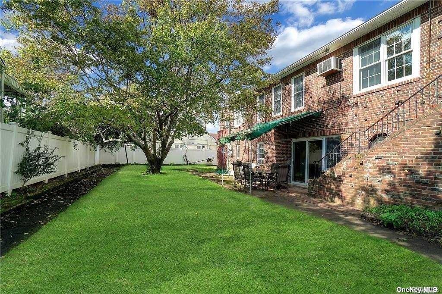
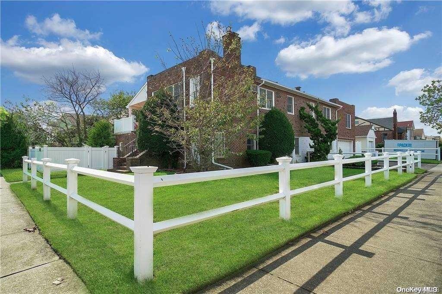
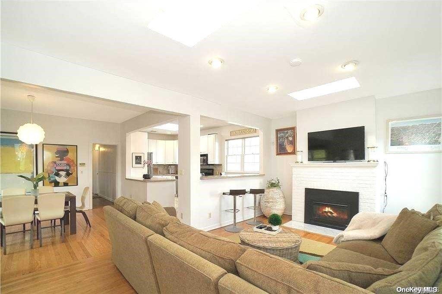
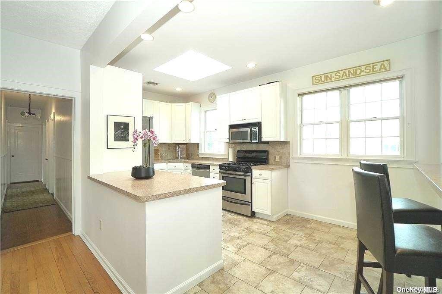
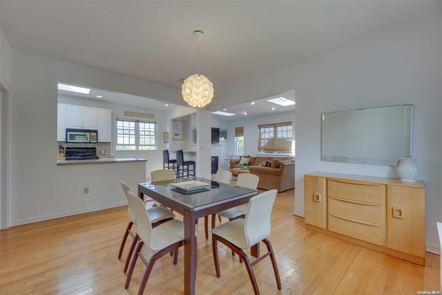
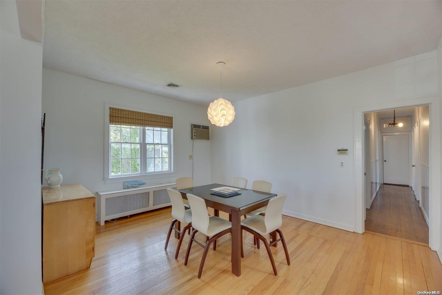
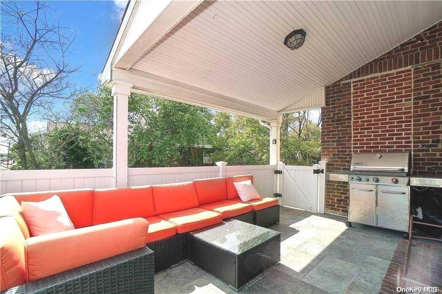
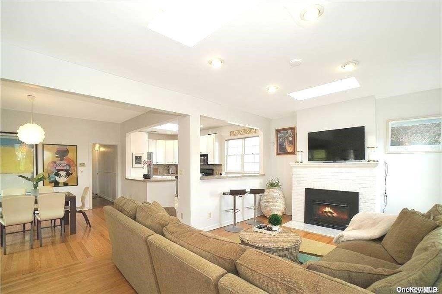
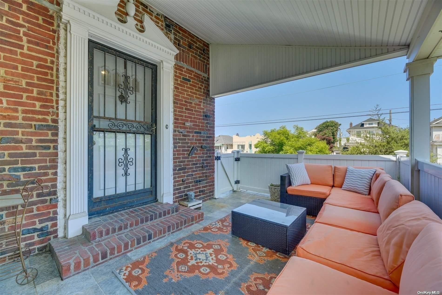
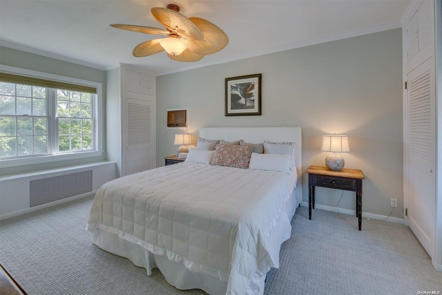
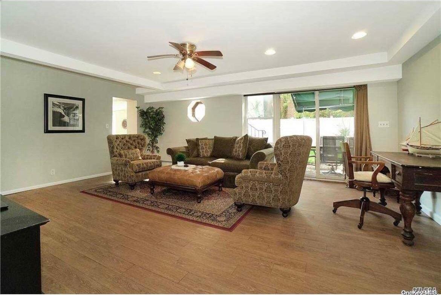
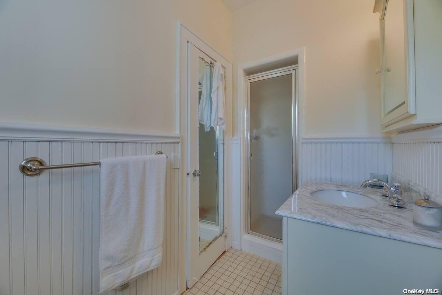
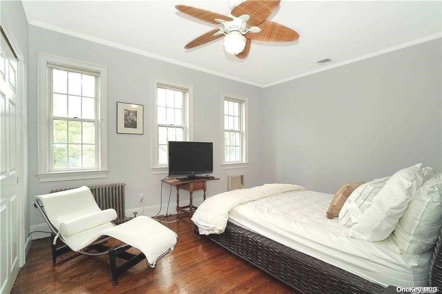
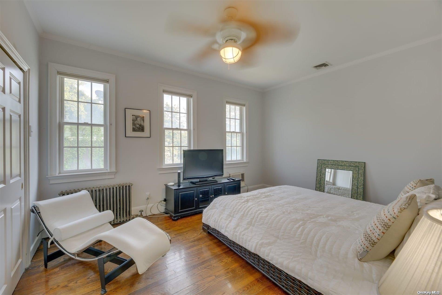
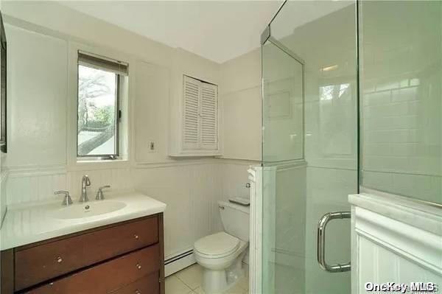
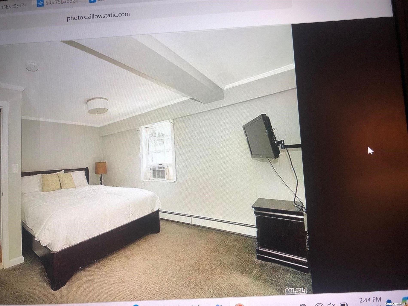
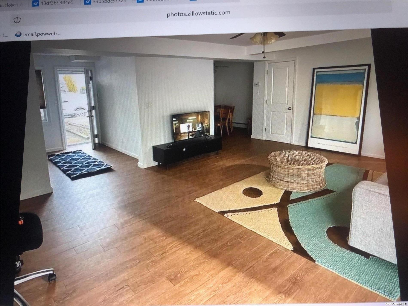
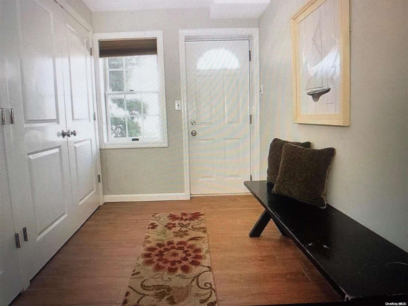
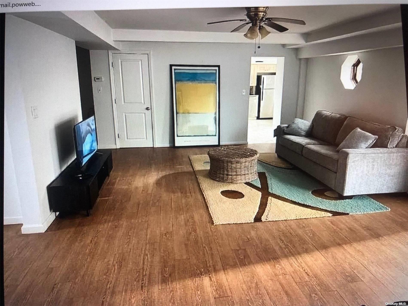
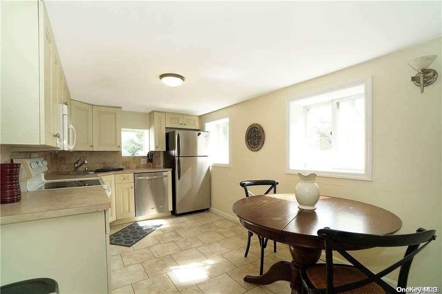
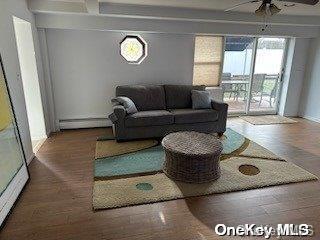
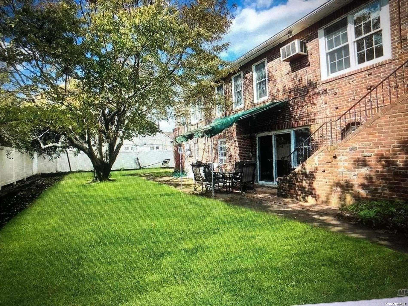
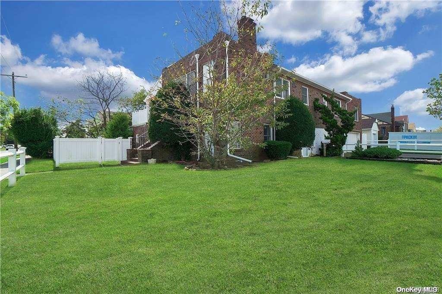
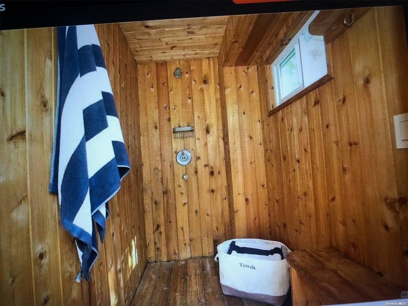
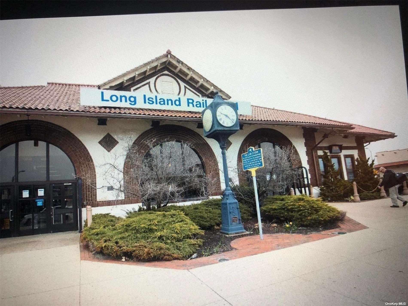
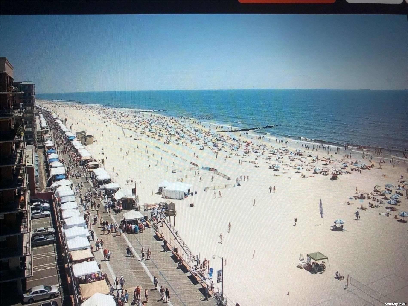
Great Investment Income 125k Great Location One Of A Kind Custom Built Brick Beach House On A Large 80x100 Corner Lot Large Rooms High Ceilings Wood Floors Solid Doors Living Room With Skylights/wood Burning Brick Fireplace Formal Dining Room Open Kitchen 13 Large Rooms 6 Bedrooms 4.5 Baths Fenced Park Like Grounds With Out Door Cabana Patio S Decks 2 Car Garage 4 Car Driveway Walk To Beach Parks Stores Lirr And Houses Of Worship., Additional Information: Appearance: Excellent , Interior Features : Updated Kitchens And Baths Beautiful High Ceilings And Light Oak Hardwood Floors Custom Closets Cac 2 Sets Of Appliances Which Include Refrigerators Stoves Dishwashers, Washers And Dryers, 2 Separate Heating Systems And Electric Tons Of Storage Area
| Location/Town | Long Beach |
| Area/County | Nassau County |
| Prop. Type | Single Family House for Sale |
| Tax | $19,650.00 |
| Bedrooms | 6 |
| Total Rooms | 12 |
| Total Baths | 5 |
| Full Baths | 4 |
| 3/4 Baths | 1 |
| Year Built | 1920 |
| Basement | None |
| Construction | Brick |
| Total Units | 2 |
| Lot Size | 80x100 |
| Lot SqFt | 8,000 |
| Cooling | Central Air |
| Heat Source | Natural Gas, Baseboa |
| Util Incl | Cable Available, Electricity Connected, Natural Gas Connected, Sewer Connected, Trash Collection Public, Water Connected |
| Features | Mailbox, Awning(s), Gas Grill, Balcony |
| Condition | Updated/Remodeled |
| Patio | Deck, Patio, Porch |
| Days On Market | 344 |
| Window Features | Insulated Windows, Blinds, Screens, Storm Window(s), Skylight(s) |
| Lot Features | Sprinklers In Front, Sprinklers In Rear, Near Public Transit, Near School, Near Shops |
| Parking Features | Garage Door Opener, Shared Driveway, Attached, Driveway, Private |
| Tax Lot | 36 |
| Units | 2 |
| School District | Long Beach |
| Middle School | Long Beach Middle School |
| Elementary School | East Elementary School |
| High School | Long Beach High School |
| Features | First floor bedroom, first floor full bath, cathedral ceiling(s), ceiling fan(s), chefs kitchen, eat-in kitchen, entrance foyer, formal dining, granite counters, high ceilings, high speed internet, his and hers closets, in-law floorplan, kitchen island, marble counters, primary bathroom, master downstairs, natural woodwork, open floorplan, open kitchen, pantry, recessed lighting, walk-in closet(s) |
| Listing information courtesy of: Gull Realty Inc | |