RealtyDepotNY
Cell: 347-219-2037
Fax: 718-896-7020
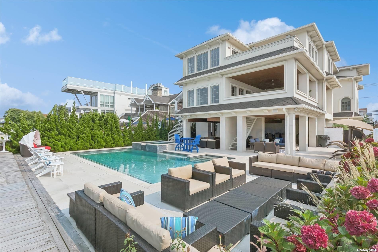
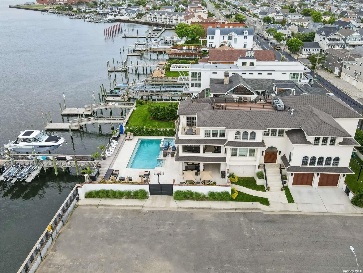
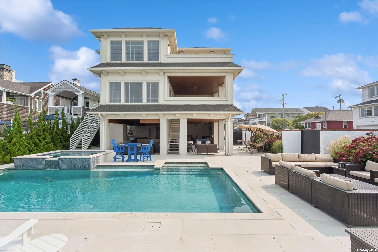
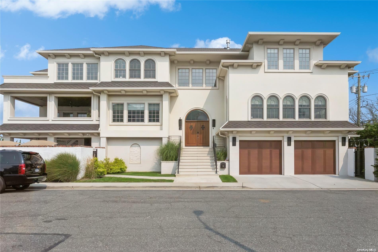
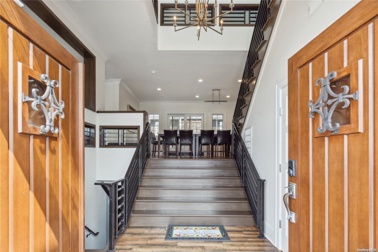
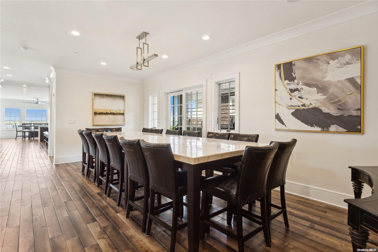
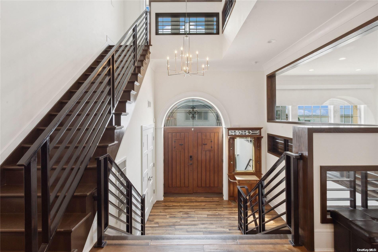
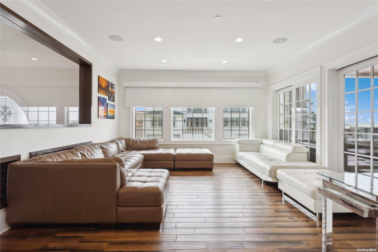
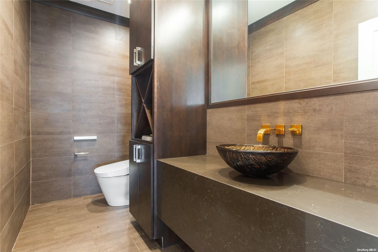
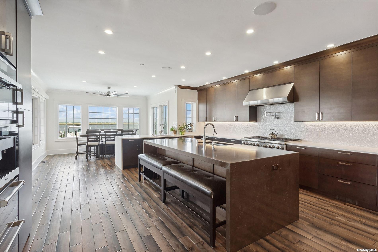
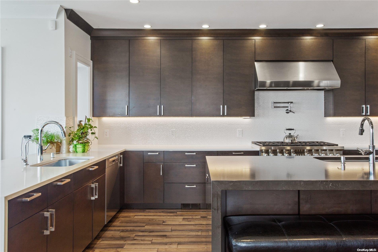
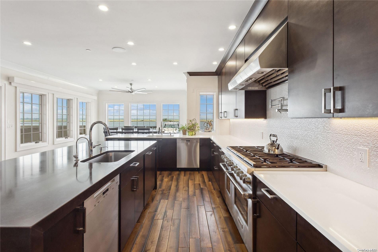
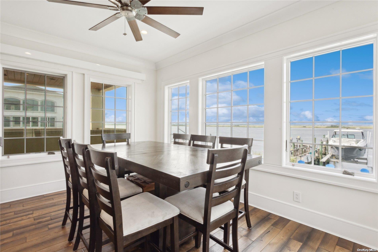
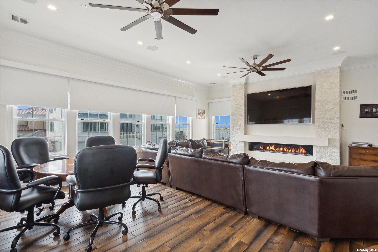
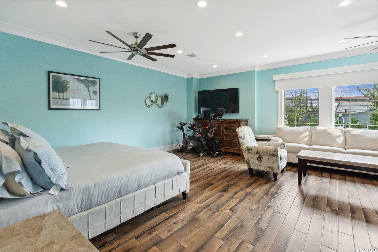
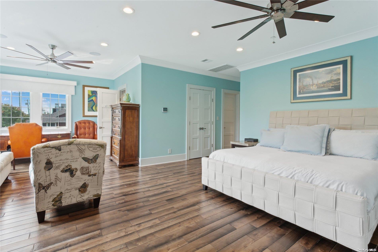
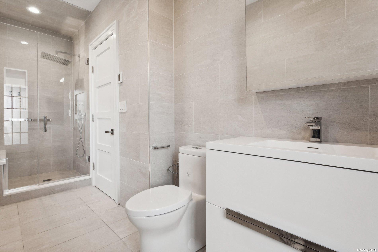
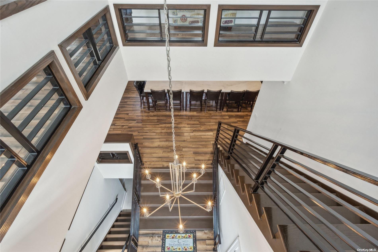
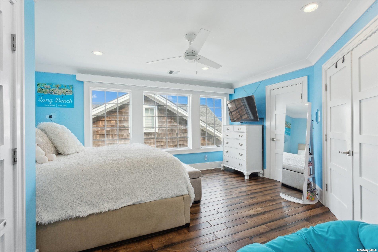
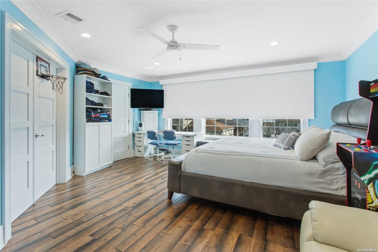
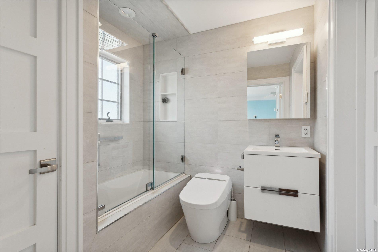
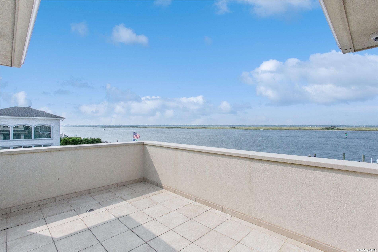
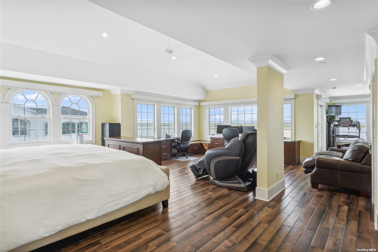
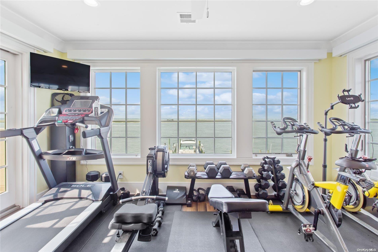
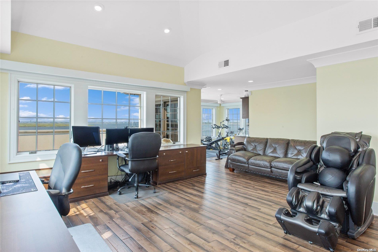
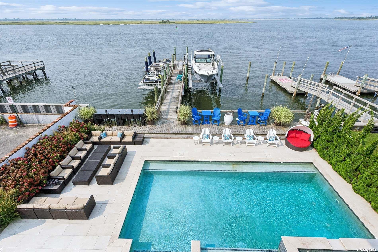
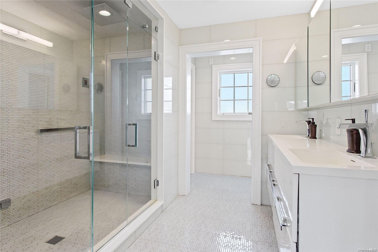
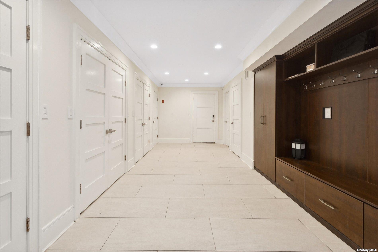
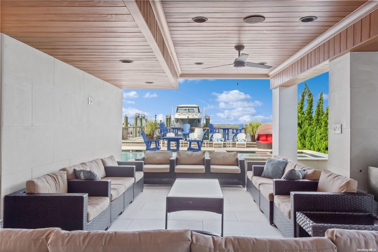
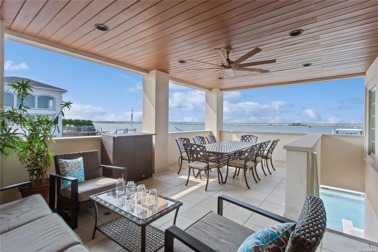
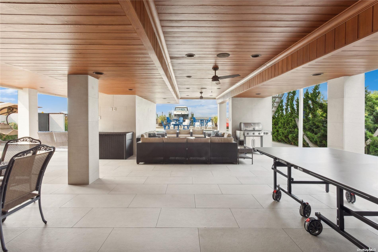
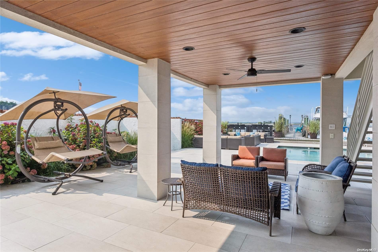
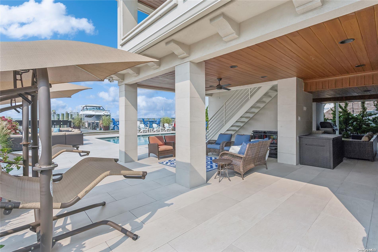
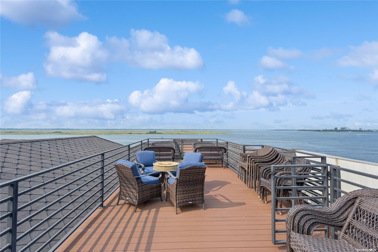
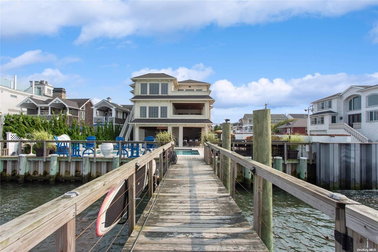
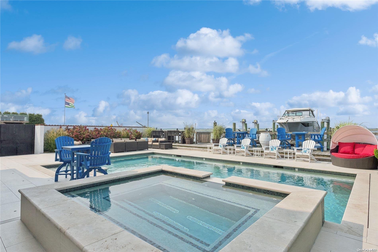
Discover One Of The Most Expansive Bayfront Properties In Long Beach, Featuring Exclusive Private Docking Rights And Set On A Prime Corner Lot That Offers Breathtaking Views Of Reynolds Channel, The City Skyline, And Spectacular Sunsets. First Floor: Step Into A Grand Entry Hall And Enjoy The Convenience Of A Three-car Garage With An Electric Car Charging Port, Ample Storage Closets, An Elevator, And Plumbing Provisions For A Future Bath. An Exceptionally Large Outdoor Patio With Half Of It Covered Provides A Perfect Space For Entertaining. Second Floor: The Chef's Kitchen Is A Culinary Dream, Equipped With Top-of-the-line Appliances Including Sub-zero Refrigeration, Wolf Oven Range, And Miele Appliances. This Level Also Includes A Comfortable Living Room/den, A Formal Dining Room, A Media Room, A Guest Bedroom With An En-suite Bath, A Half Bath, And A Cabana Bathroom. The Elevator Is Easily Accessible On This Floor. Third Floor: The Luxurious Master Bedroom Suite Features An Office, A Fitness Area, And A Wet Wine Bar, Along With A Private Deck Offering Stunning Views. This Floor Also Includes An Additional Bedroom, A Full Bath, Two Jack And Jill Bedrooms With A Shared Bath, And A Children's Playroom Complete With A Secret Door. Fourth Floor: Enjoy Panoramic Views From The Incredible Rooftop Deck With Durable Trex Flooring. The Property Boasts A Generous 63x145 Waterfront Expanse With A Dock, A Floating Dock, And Jet Ski Ramps. Experience Unparalleled Bayfront Living!, Additional Information: Appearance:mint, Interior Features:guest Quarters, Lr/dr
| Location/Town | Long Beach |
| Area/County | Nassau County |
| Prop. Type | Single Family House for Sale |
| Style | Modern |
| Tax | $44,898.00 |
| Bedrooms | 5 |
| Total Rooms | 12 |
| Total Baths | 6 |
| Full Baths | 5 |
| 3/4 Baths | 1 |
| Year Built | 2017 |
| Basement | Finished, Walk-Out Access |
| Construction | Energy Star, Advanced Framing Technique, Blown-In Insulation, Frame, Stucco |
| Total Units | 1 |
| Lot Size | 63x145 |
| Lot SqFt | 9,135 |
| Cooling | Attic Fan, Central Air |
| Heat Source | Natural Gas, Forced |
| Util Incl | Trash Collection Public |
| Features | Mailbox, Speakers, Gas Grill |
| Pool | In Ground |
| Patio | Deck, Patio |
| Days On Market | 372 |
| Window Features | New Windows, Blinds, Drapes, Screens, Storm Window(s), Skylight(s) |
| Community Features | Fitness Center |
| Lot Features | Sprinklers In Front, Cul-De-Sac, Near Public Transit, Near School, Near Shops, Corner Lot |
| Parking Features | Garage Door Opener, Attached, Covered, Garage, Private |
| Tax Lot | 1 |
| Units | 1 |
| School District | Long Beach |
| Middle School | Long Beach Middle School |
| High School | Long Beach High School |
| Features | Ceiling fan(s), entertainment cabinets, speakers, whole house entertainment system, cathedral ceiling(s), eat-in kitchen, elevator, pantry, sauna, walk-in closet(s), wet bar, formal dining, primary bathroom |
| Listing information courtesy of: Douglas Elliman Real Estate | |