RealtyDepotNY
Cell: 347-219-2037
Fax: 718-896-7020
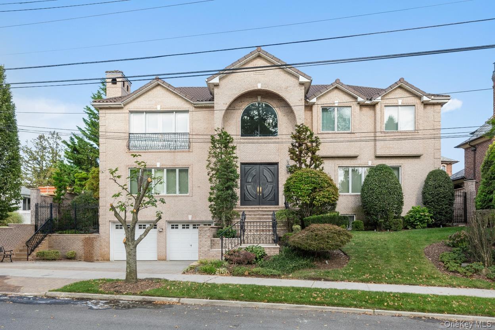
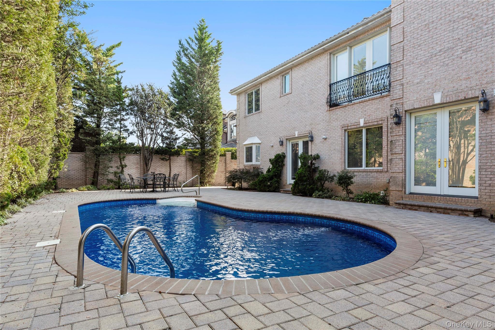
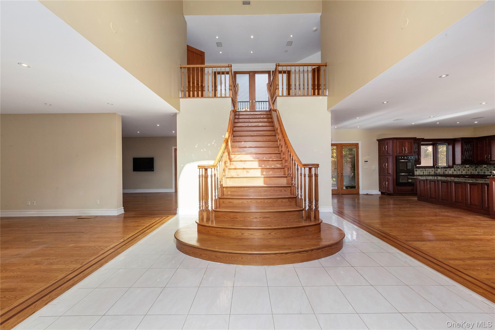
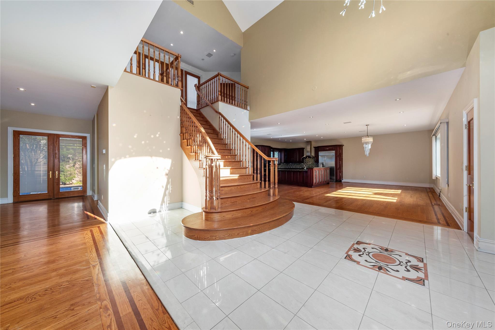
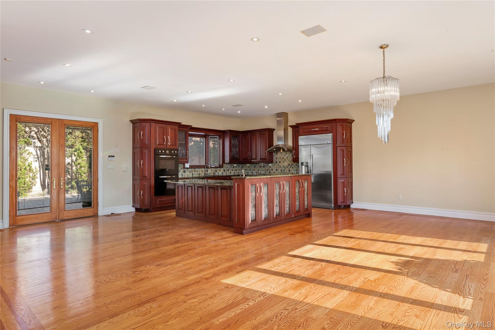
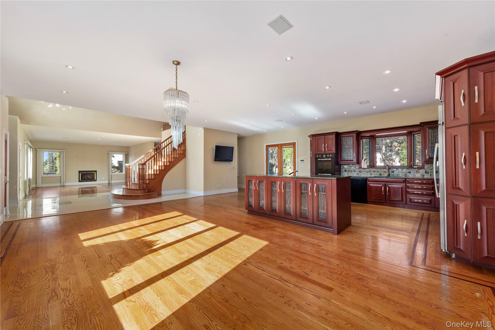
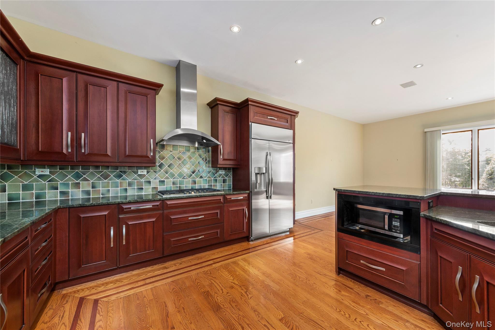
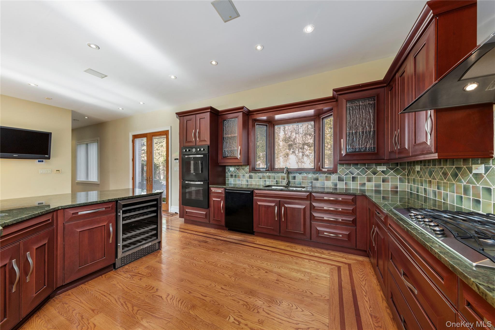
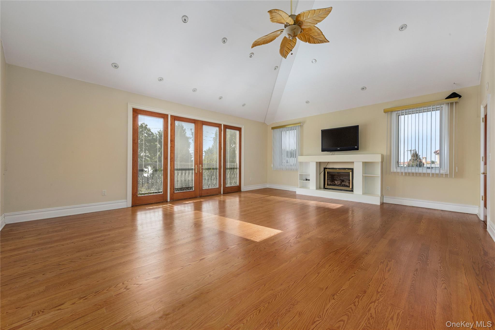
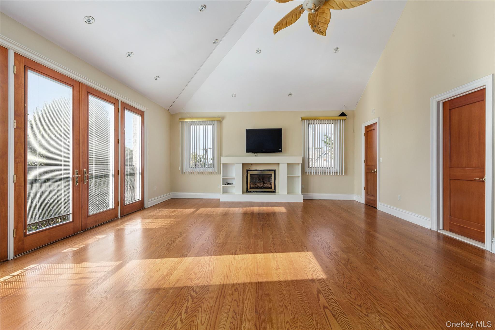
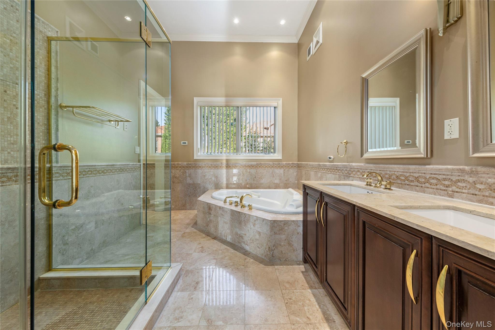
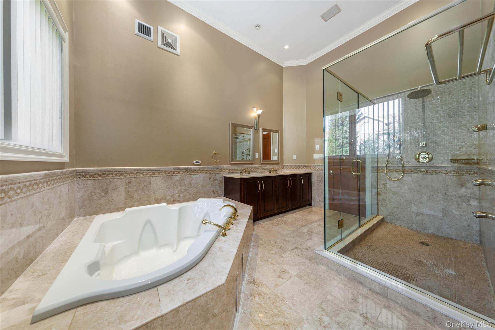
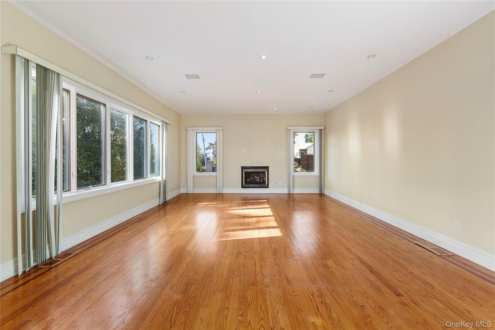
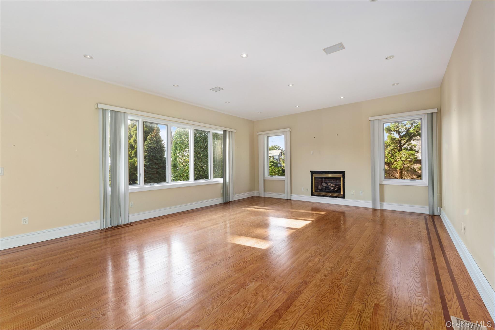
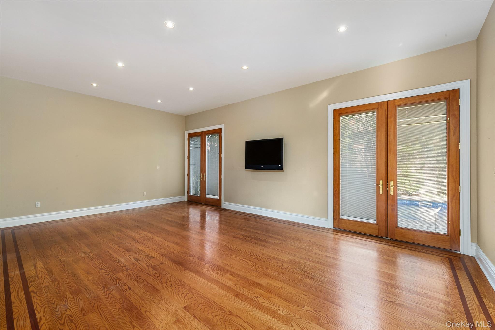
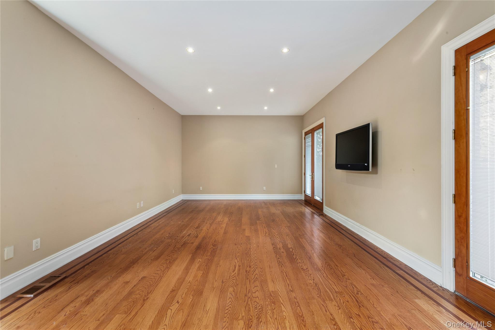
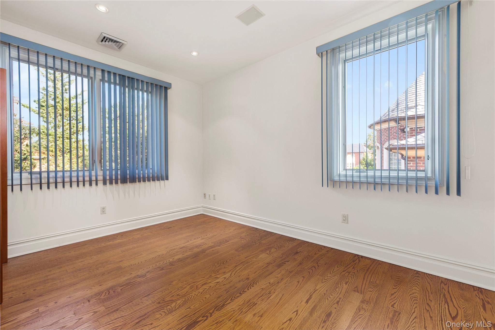
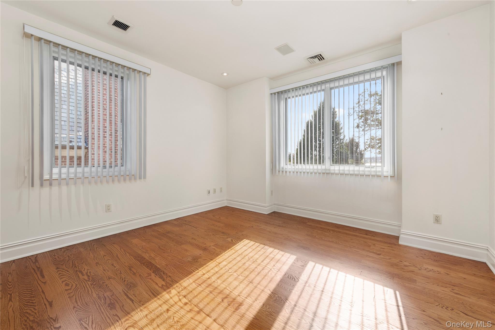
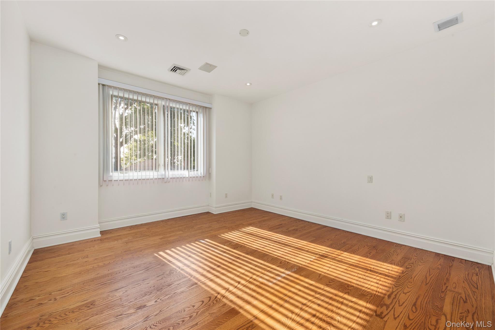
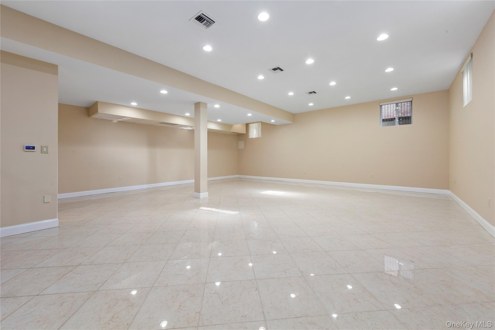
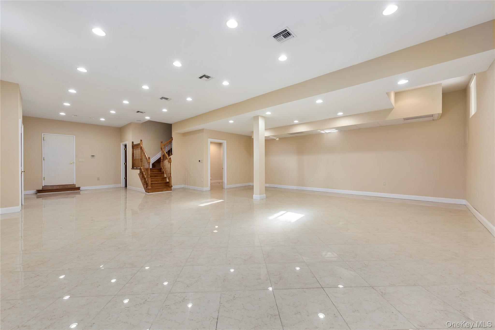
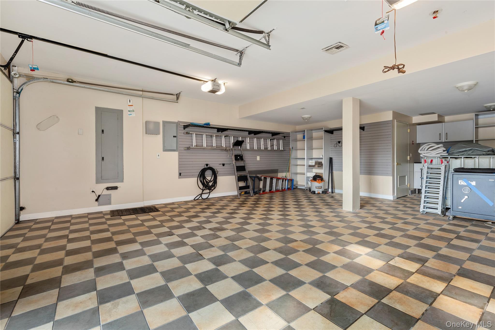
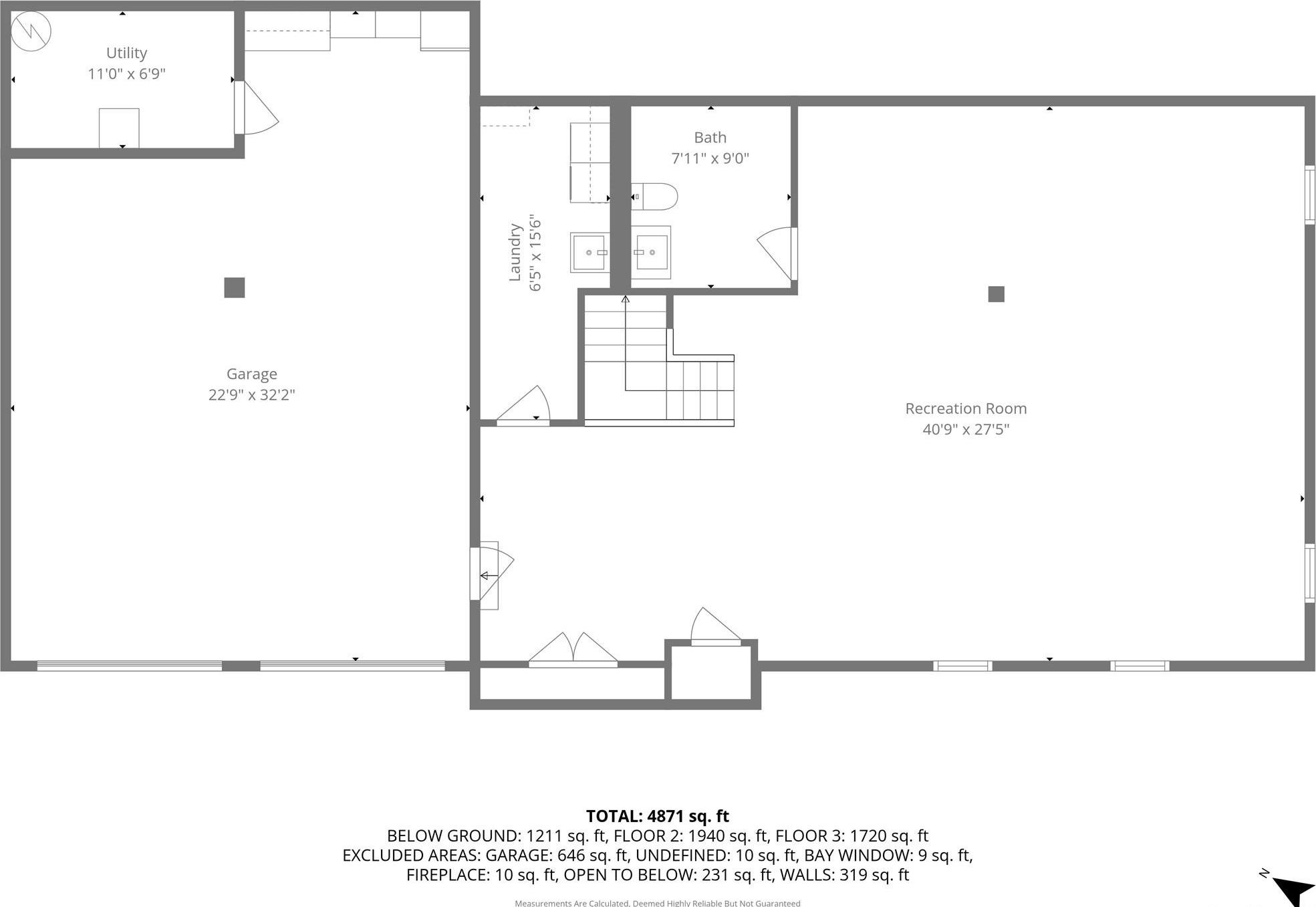
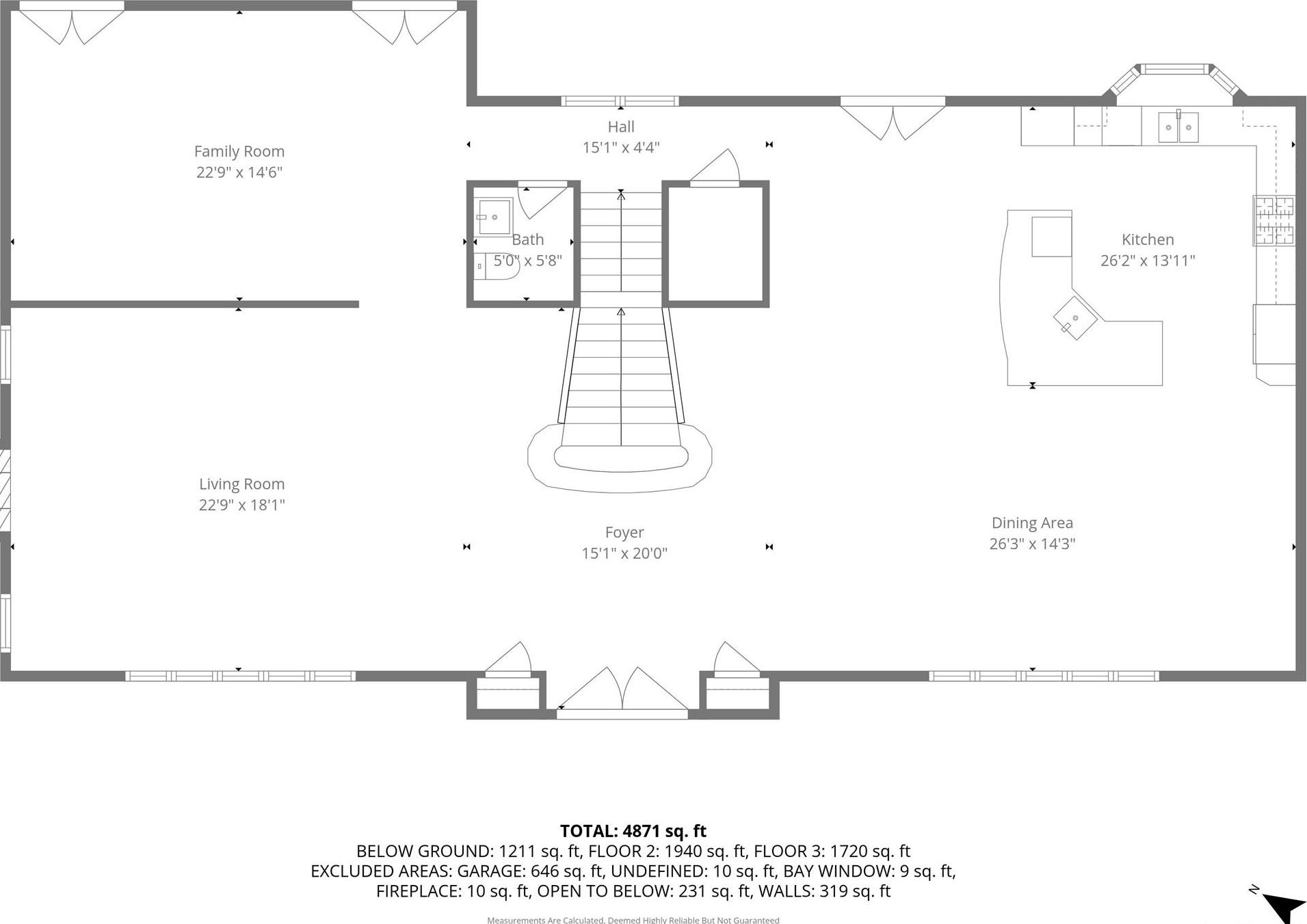
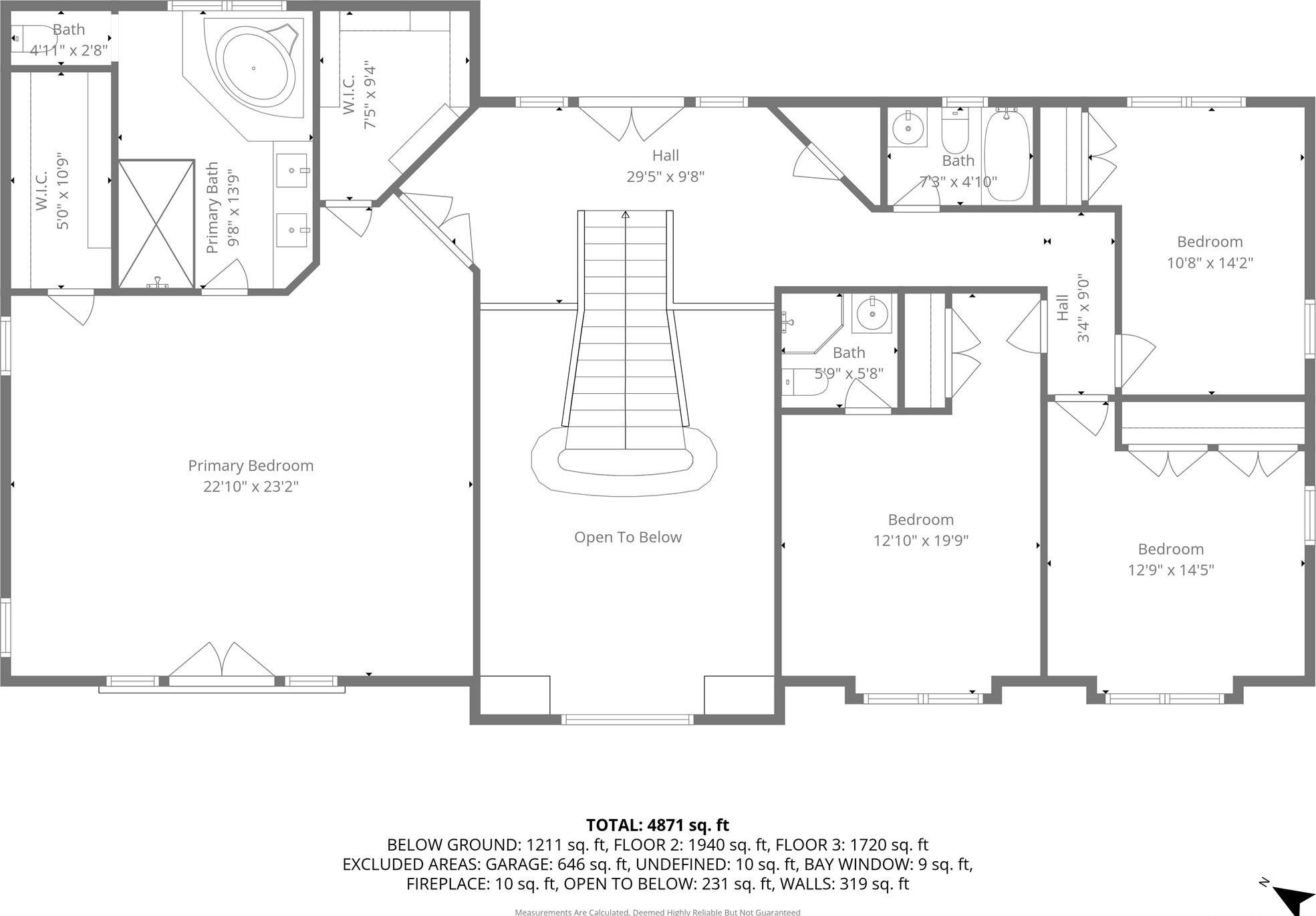
Situated In The Highly Coveted Enclave Of Malba, This Extraordinary 4, 996 Sq. Ft. Residence Rests On An Expansive 9, 000 Sq. Ft. Lot And Embodies Timeless Elegance Paired With Modern Sophistication. The Main Level Makes A Dramatic Impression With A Sweeping Grand Staircase Beneath A Dazzling Chandelier. Designed For Effortless Entertaining And Everyday Living, The Open-concept Layout Showcases A Formal Living Room With Fireplace, A Comfortable Family Room, And A Sophisticated Dining Area. At The Heart Of The Home Is The Gourmet Chef’s Kitchen, Featuring A Grand Island, Viking Appliances, A Double Oven Stack, And A Wine Fridge. French Doors Open Seamlessly To The Backyard Oasis, Where A Resort-style Pool And Entertaining Area Await. The Second Floor Is Devoted To Private Living Quarters. Three Spacious Bedrooms, Including One With A Private Ensuite, Are Complemented By A Refined Hallway Bath. The Master Suite Is A Sanctuary Of Luxury, Complete With A Walk-in Closet And A Spa-inspired Master Bath Designed For Both Comfort And Indulgence. The Lower Level Offers Exceptional Versatility With A Full Basement That Includes A Full Bathroom, A Dedicated Laundry Room, And Direct Access To The Two-car Garage. Every Detail Of This Residence Has Been Thoughtfully Curated, From The Built-in Speaker System Throughout To The State-of-the-art Hvac System Built Into The Floor. Blending Grandeur, Comfort, And Cutting-edge Design, This Malba Masterpiece Presents A Rare Opportunity To Experience Luxury Living In One Of Queens’ Most Exclusive Neighborhoods.featured Residential Sales.
| Location/Town | New York |
| Area/County | Queens |
| Post Office/Postal City | Malba |
| Prop. Type | Single Family House for Sale |
| Style | Colonial, Contemporary |
| Tax | $26,496.00 |
| Bedrooms | 4 |
| Total Rooms | 10 |
| Total Baths | 5 |
| Full Baths | 3 |
| 3/4 Baths | 2 |
| Year Built | 2005 |
| Basement | Finished, Full |
| Construction | Block, Brick |
| Lot SqFt | 8,906 |
| Cooling | Central Air |
| Heat Source | Forced Air |
| Util Incl | Cable Connected, Electricity Connected, Natural Gas Connected, Phone Connected, Sewer Connected, Water Connected |
| Features | Courtyard, Garden, Juliet Balcony |
| Pool | In Ground |
| Patio | Patio, Terrace |
| Days On Market | 26 |
| Window Features | Bay Window(s), Blinds |
| Lot Features | Back Yard, Front Yard, Level, Paved, Private |
| Parking Features | Carport, Driveway |
| School District | Contact Agent |
| Middle School | Call Listing Agent |
| Elementary School | Contact Agent |
| High School | Contact Agent |
| Features | Central vacuum, chandelier, chefs kitchen, eat-in kitchen, entertainment cabinets, entrance foyer, formal dining, granite counters, high ceilings, kitchen island, natural woodwork, open floorplan, open kitchen, pantry, primary bathroom, soaking tub, speakers, storage, walk-in closet(s), washer/dryer hookup |
| Listing information courtesy of: NY Space Finders Inc | |