RealtyDepotNY
Cell: 347-219-2037
Fax: 718-896-7020
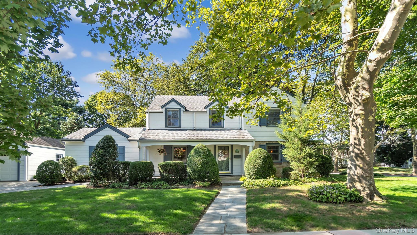
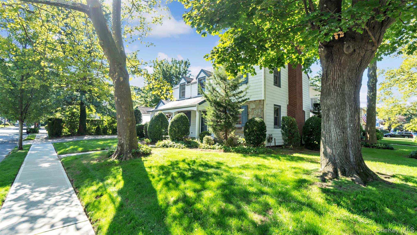
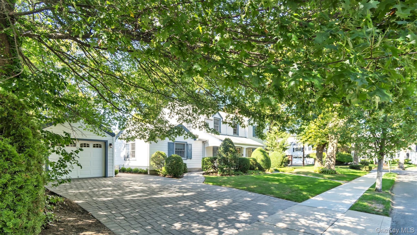
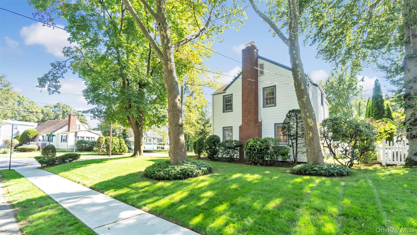
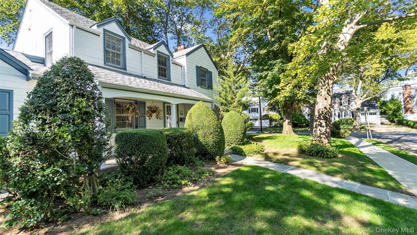
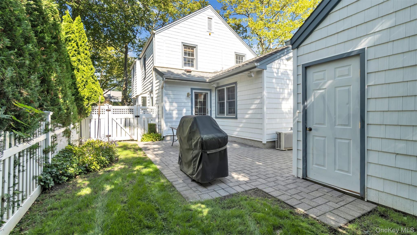
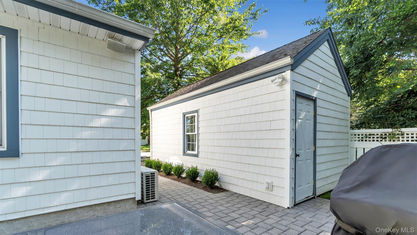
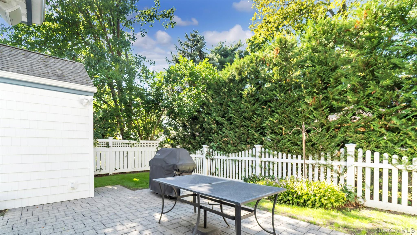
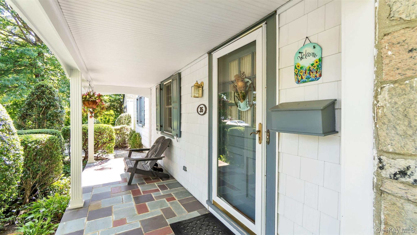
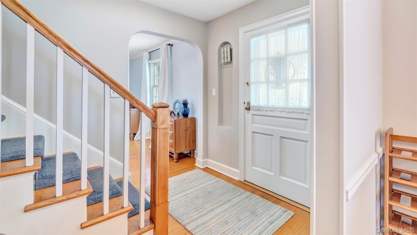
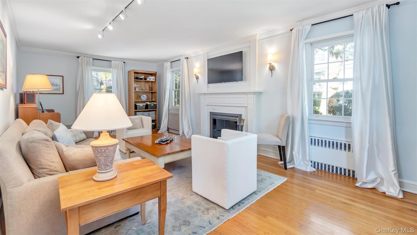
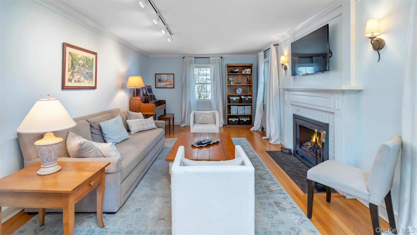
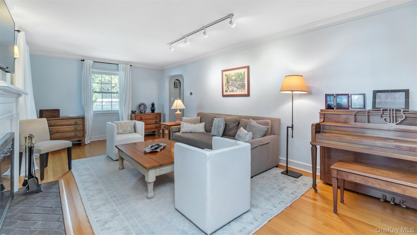
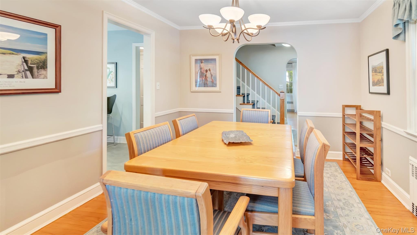
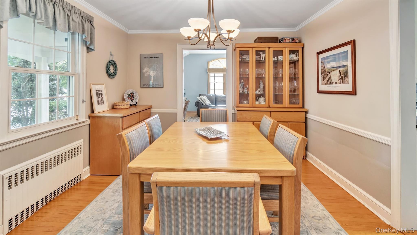
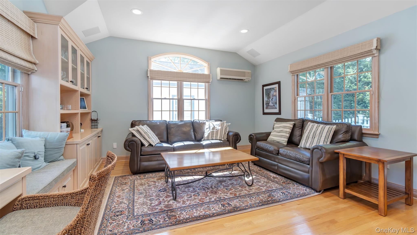
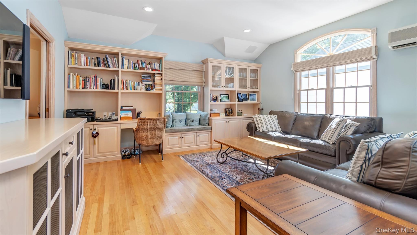
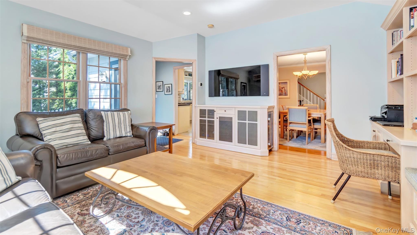
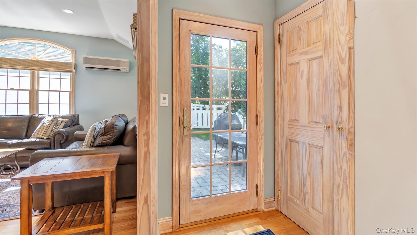
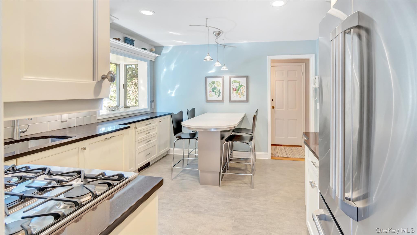
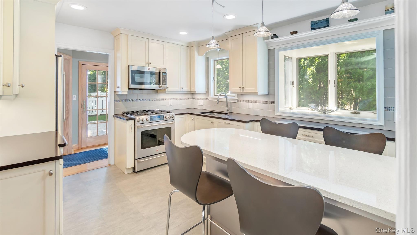
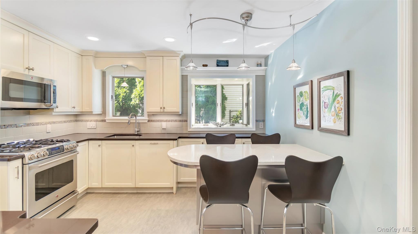
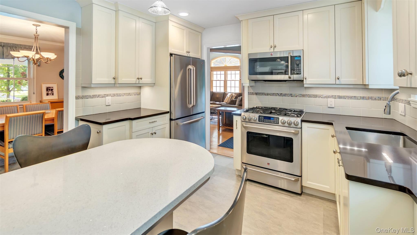
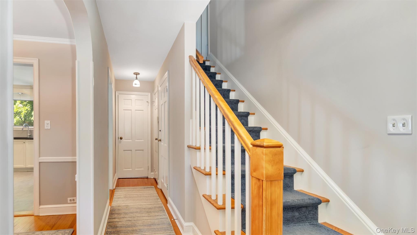
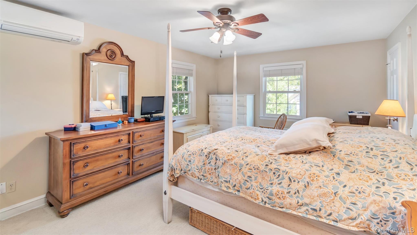
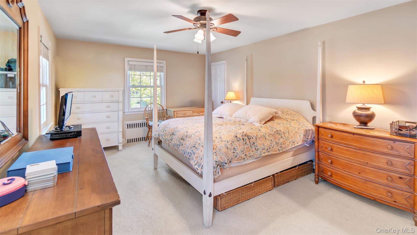
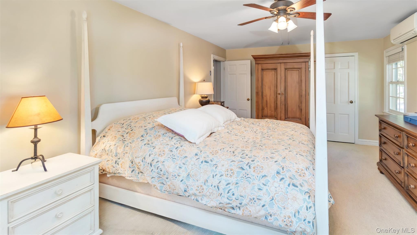
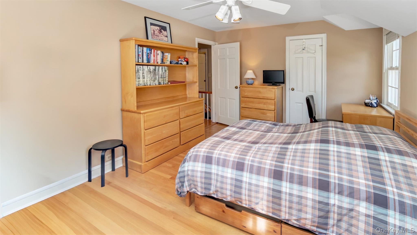
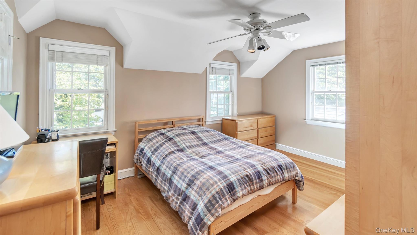
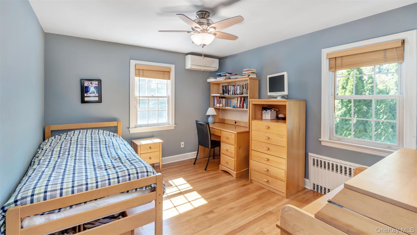
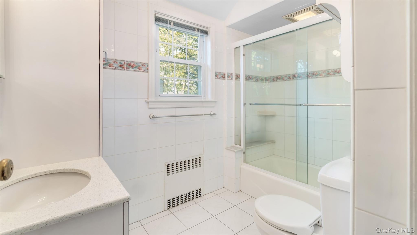
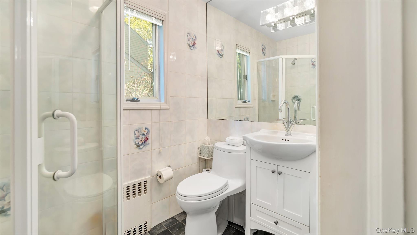
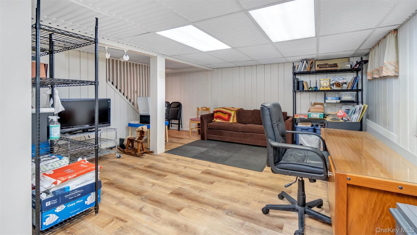
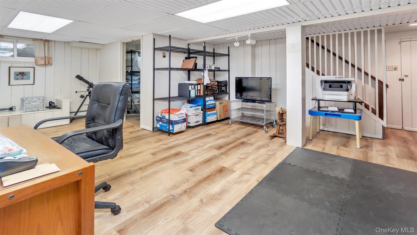
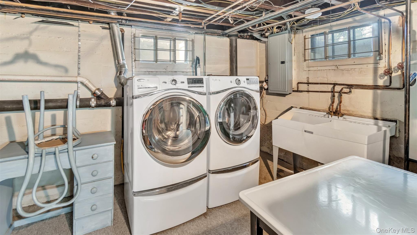
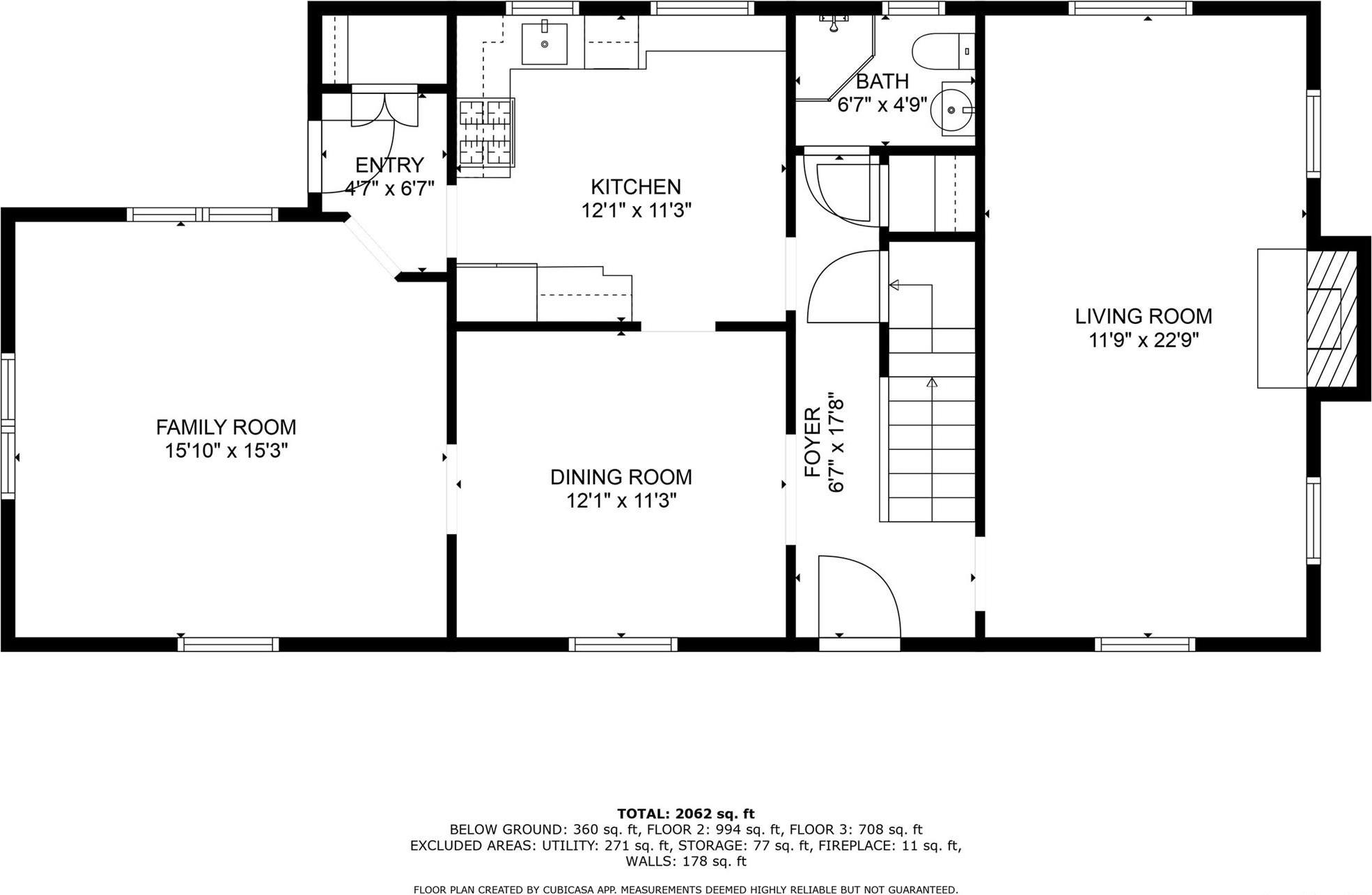
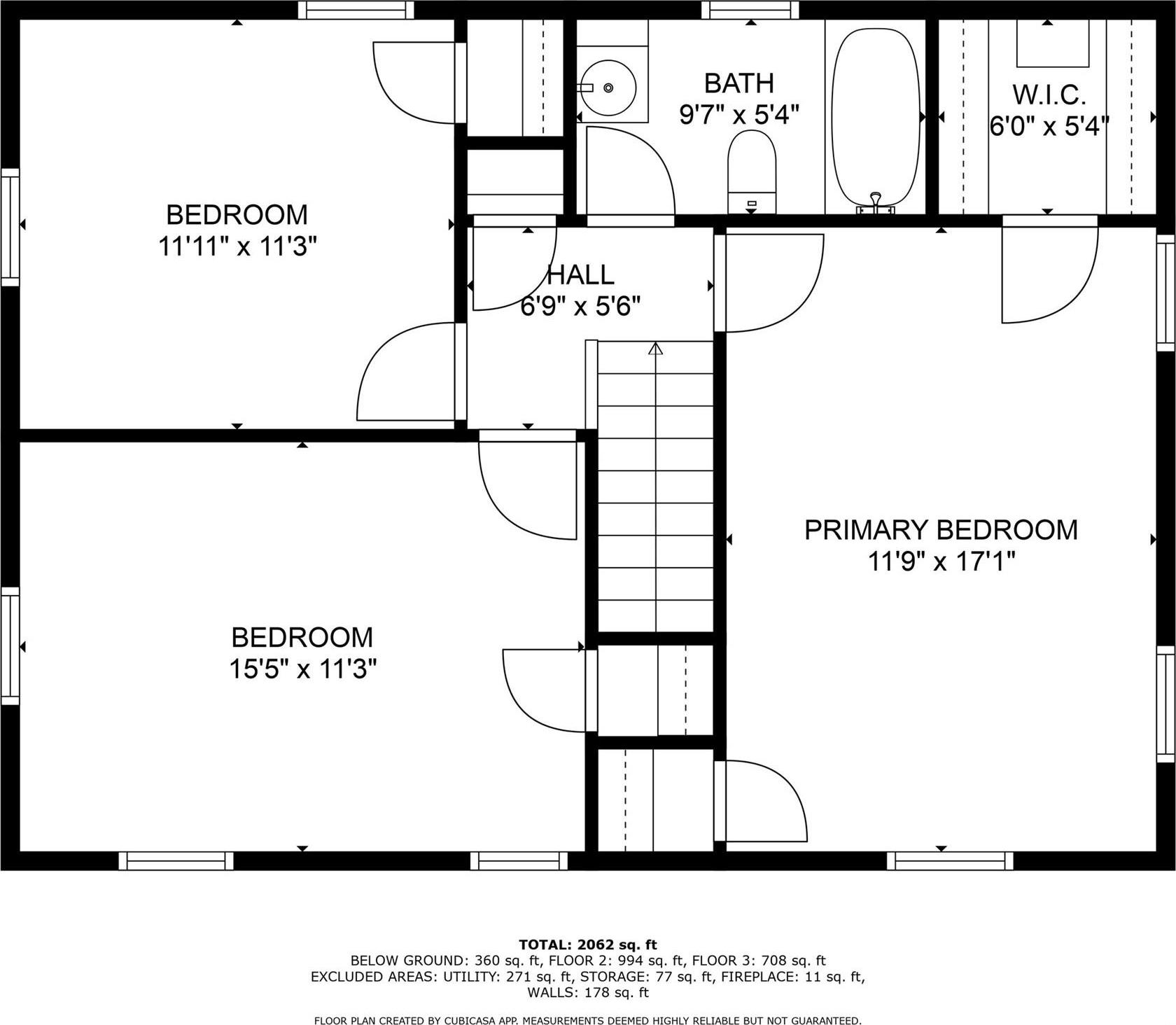
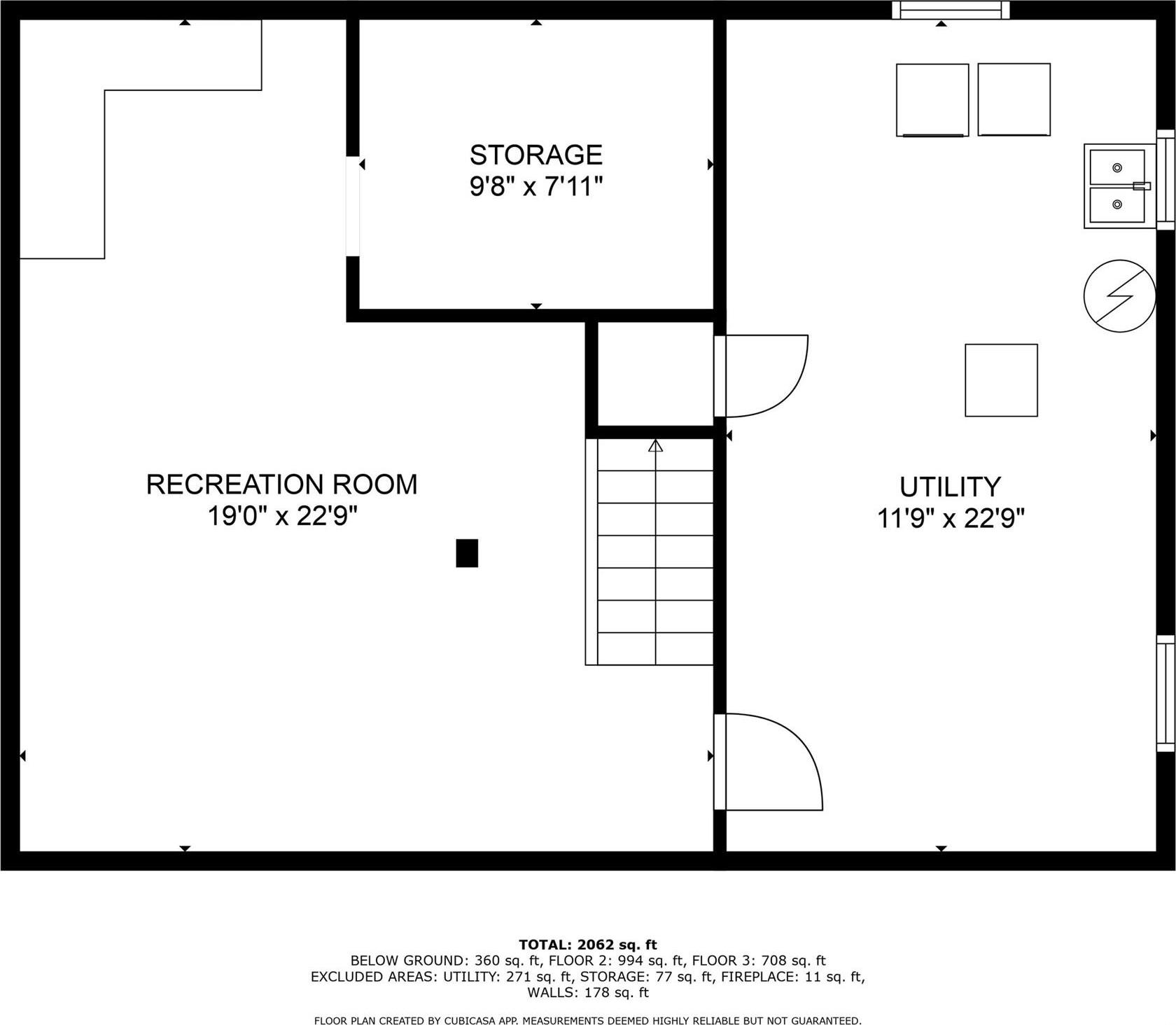
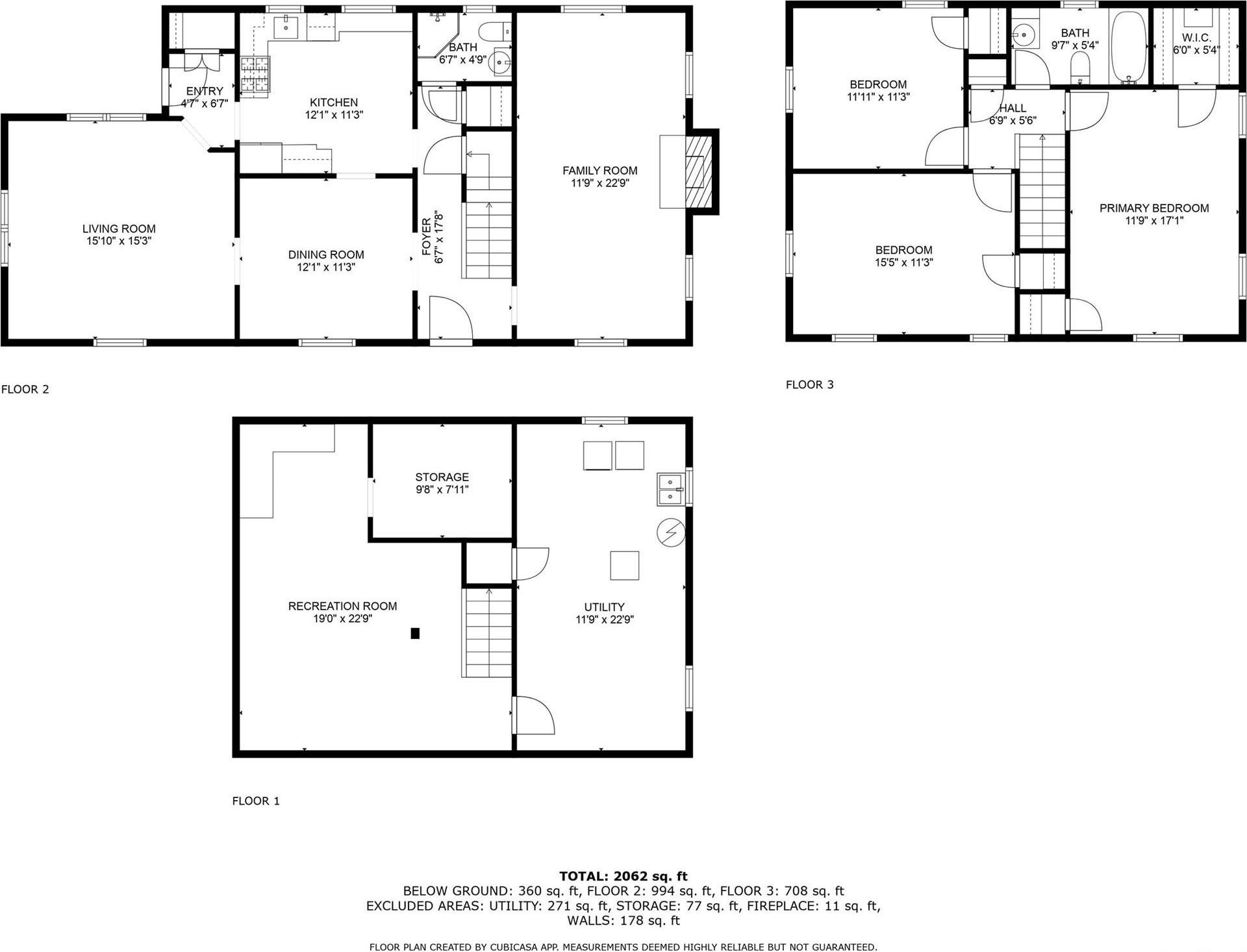
Welcome Home To 35 Carlton Street, Located In The Very Desirable And Sought-after Westwood Section Of The Village Of Malverne! This Well-maintained And Updated Home Features 3 Bedrooms And 2 Full Baths, A Gracious Living Room Featuring A Wood-burning Fireplace, A Dining Room Opening To The Updated Eat-in-kitchen, With Ge Cafe Stainless Appliances And A Miele Dishwasher, As Well As The Newly-added, Spacious Den/family Room, Complete With Its Own Built-in Sound And Entertainment System To Bring Much Cheer And Festivity To Family And Friends Alike! This Room May Also Offer The Possibility Of A First Floor Bedroom. As They Say In Real-estate, "location, Location, Location, " And This Property Offers Just That! The Residence Is Situated A Mere Block Away From A Small, Tree-lined Village Park And Children's Playground, And 2 Blocks From The Lirr Single-track, Branch-line Station. A Commuter's Dream Come True, Whereby Both Penn Station And Grand Central Station Are A Short 36 Minute Ride Away! And, The Village Center Is Just A Quick 15 Minute Stroll Away. The Quiet And Peaceful 60' X 100' Corner Lot Is Tastefully Landscaped With Full Irrigation, Featuring A Lovely Paving Stone Patio In The Rear Of The Property As Well As A Covered Porch In The Front, Perfect For Relaxing And Taking In The Sights. The Home Also Has A 1-car Detached Garage, Built In 2002, With A Convenient, Mounted Storage Shelving System, Along With A 2-car Wide Driveway, Able To Accommodate Up To 4 Vehicles. In Addition, The Sidewalks Were Newly Redone, Ensuring Strong Curb Appeal And Ease Of Use. The Whole House Has A Water Filtration System, A Moen Flow Smart Water Shut-off System, As Well As Central Station Monitored Burglar And Fire Alarms. Simply Stated, This Home Is Turn-key, Meticulous And Offers So Much! Must Be Seen!
| Location/Town | Hempstead |
| Area/County | Nassau County |
| Post Office/Postal City | Malverne |
| Prop. Type | Single Family House for Sale |
| Style | Traditional |
| Tax | $13,912.00 |
| Bedrooms | 3 |
| Total Rooms | 7 |
| Total Baths | 2 |
| Full Baths | 2 |
| Year Built | 1943 |
| Basement | Full, Partially Finished, Storage Space |
| Construction | Vinyl Siding |
| Lot Size | 60' x 100' |
| Lot SqFt | 6,000 |
| Cooling | Ductless |
| Heat Source | Hot Water, Oil |
| Util Incl | Electricity Connected, Natural Gas Connected, Sewer Connected, Trash Collection Public, Water Connected |
| Condition | Actual |
| Patio | Covered, Patio, Porch |
| Days On Market | 41 |
| Lot Features | Corner Lot, Front Yard, Level, Near Shops, Sprinklers In Front, Sprinklers In Rear |
| Parking Features | Driveway, Garage |
| School District | Valley Stream Central |
| Middle School | Valley Stream Memorial Junior |
| Elementary School | James A Dever School |
| High School | Valley Stream Central High Sch |
| Features | First floor full bath, built-in features, chefs kitchen, eat-in kitchen, entertainment cabinets, entrance foyer, formal dining, his and hers closets, kitchen island, pantry, smart thermostat, sound system, speakers, stone counters, storage |
| Listing information courtesy of: Douglas Elliman Real Estate | |