RealtyDepotNY
Cell: 347-219-2037
Fax: 718-896-7020
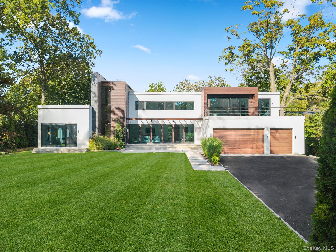
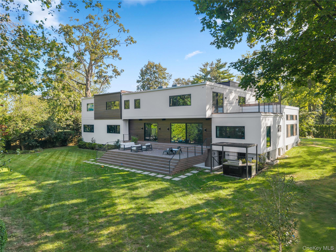
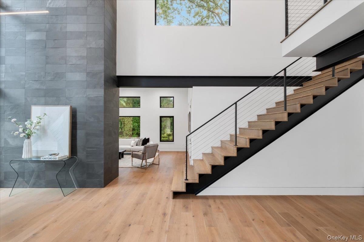
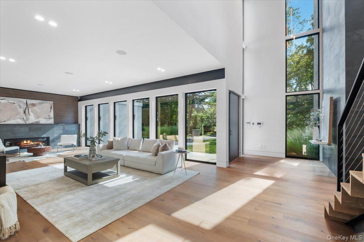
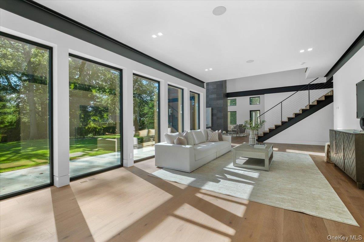
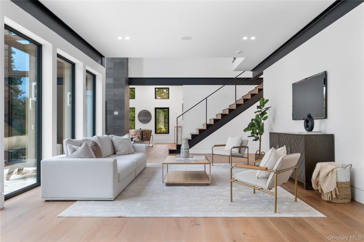
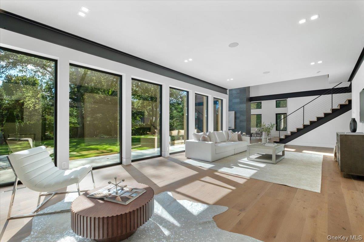
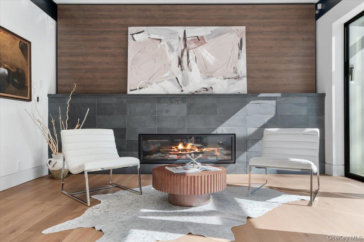
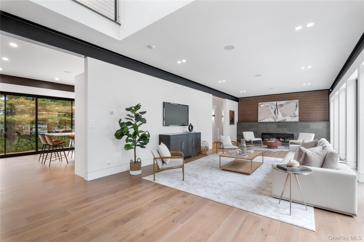
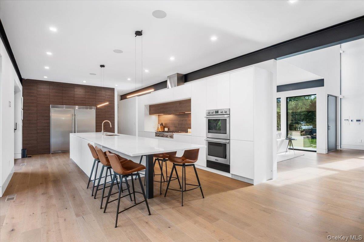
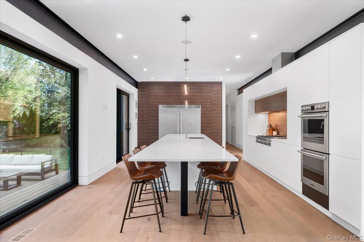
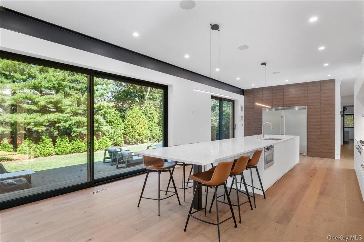
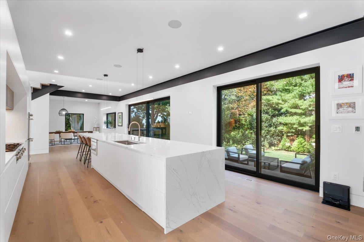
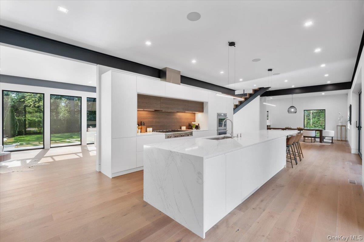
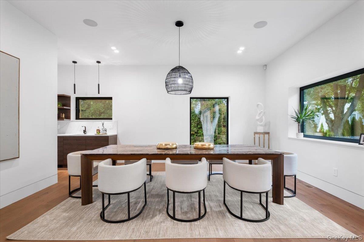
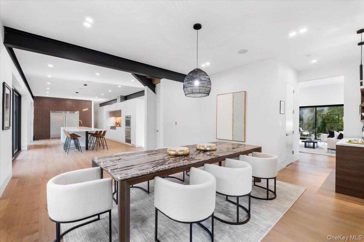
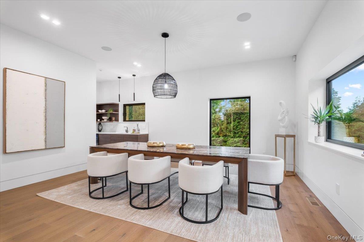
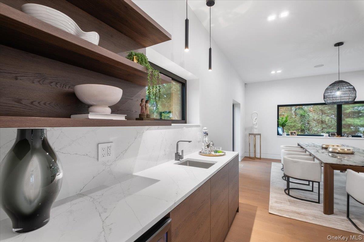
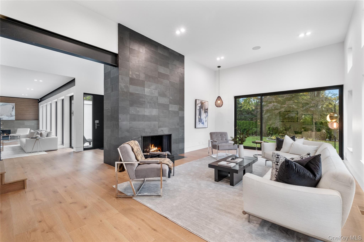
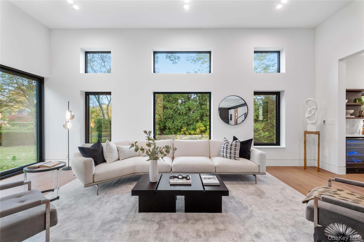
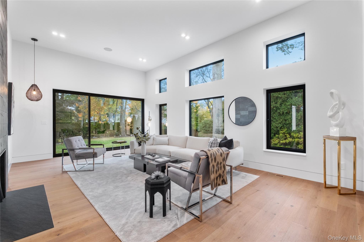
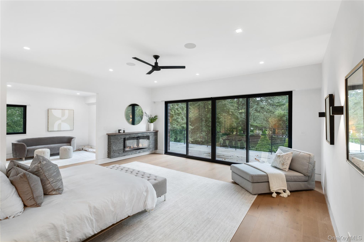
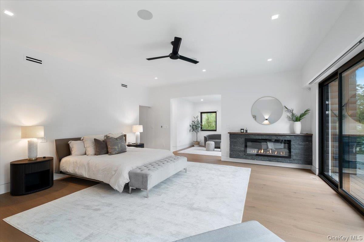
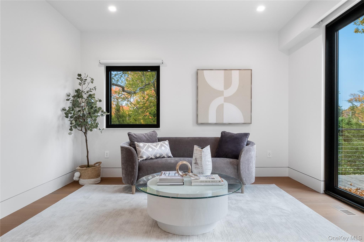
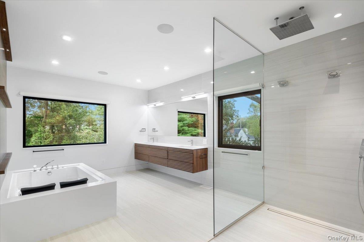
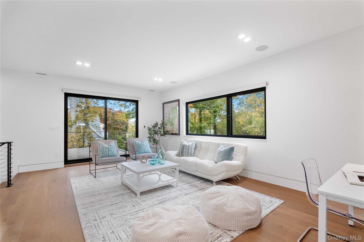
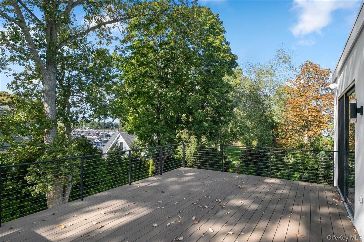
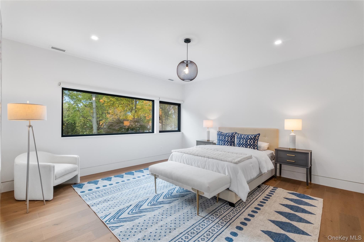
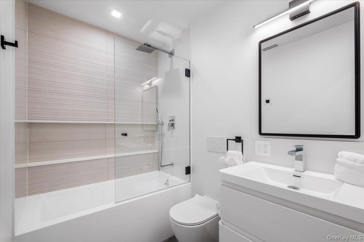
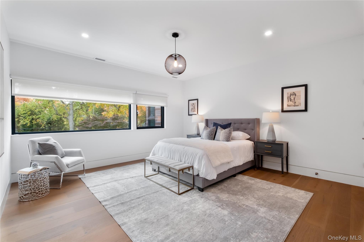
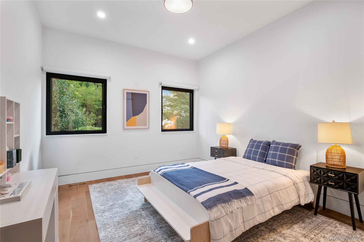
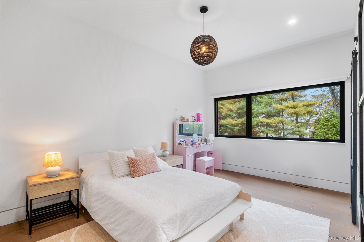
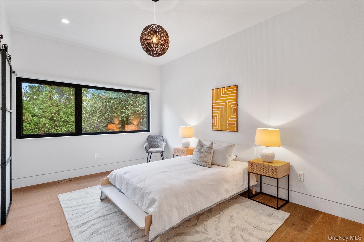
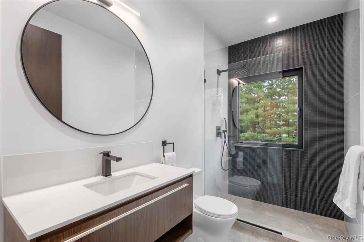
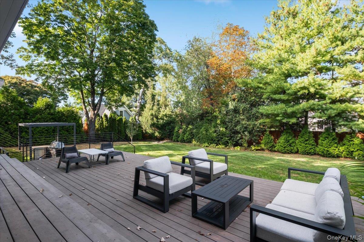
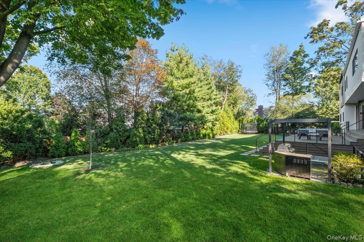
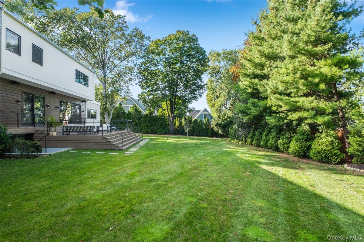
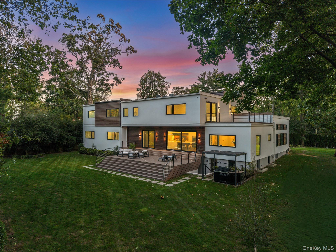
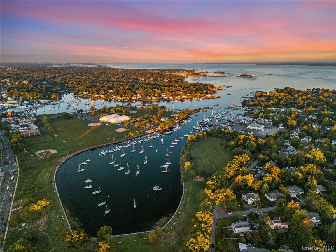
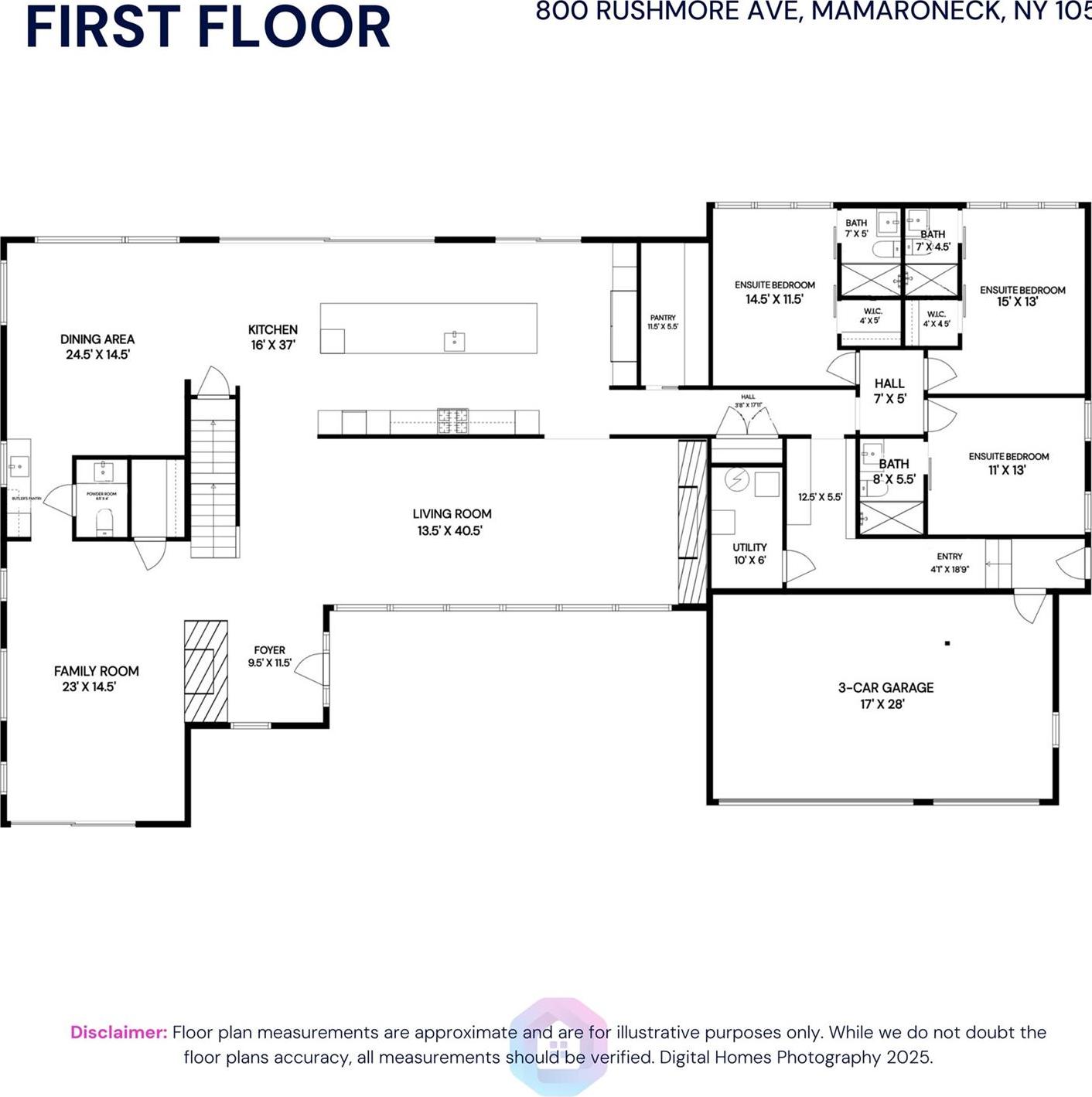
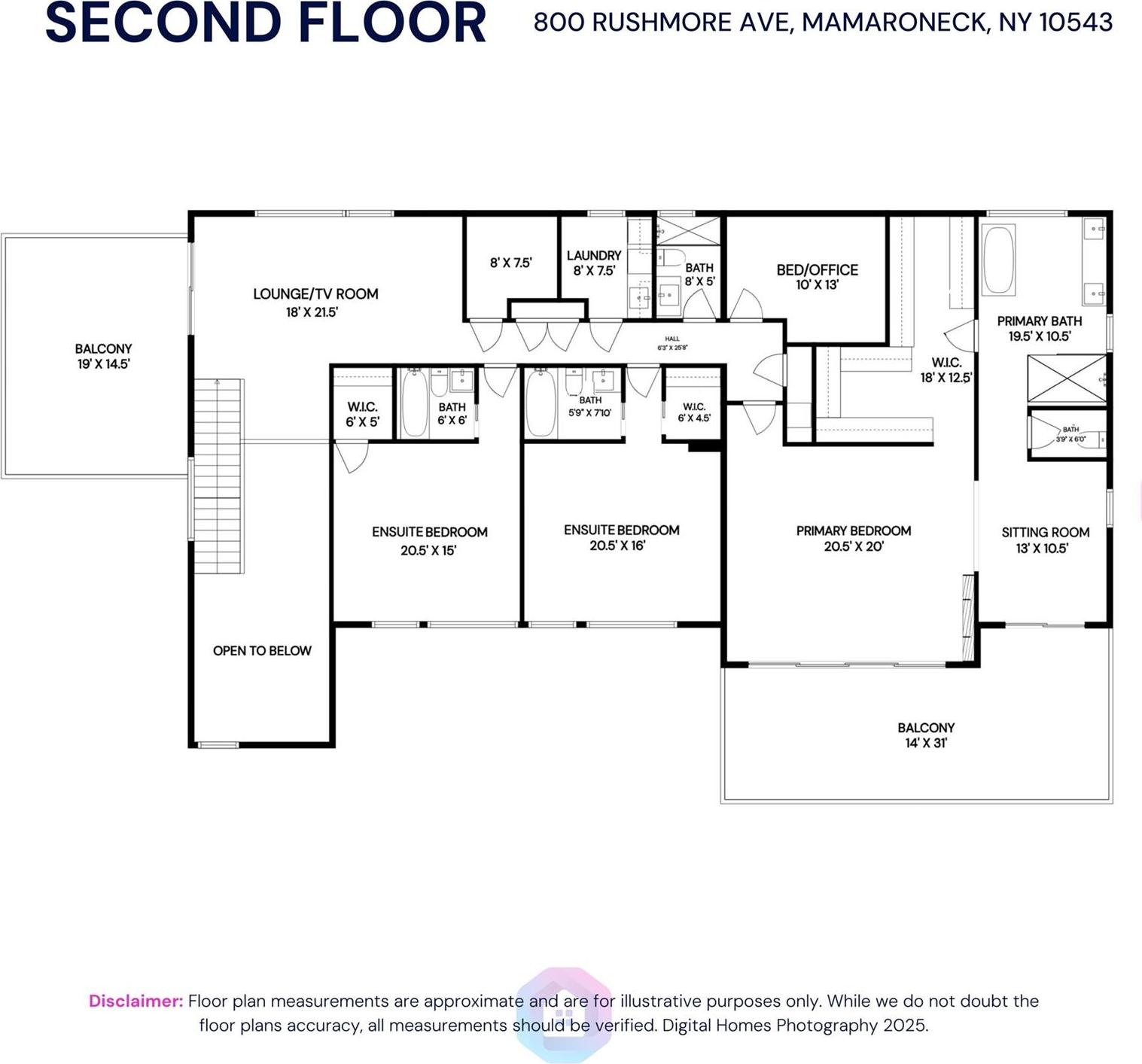
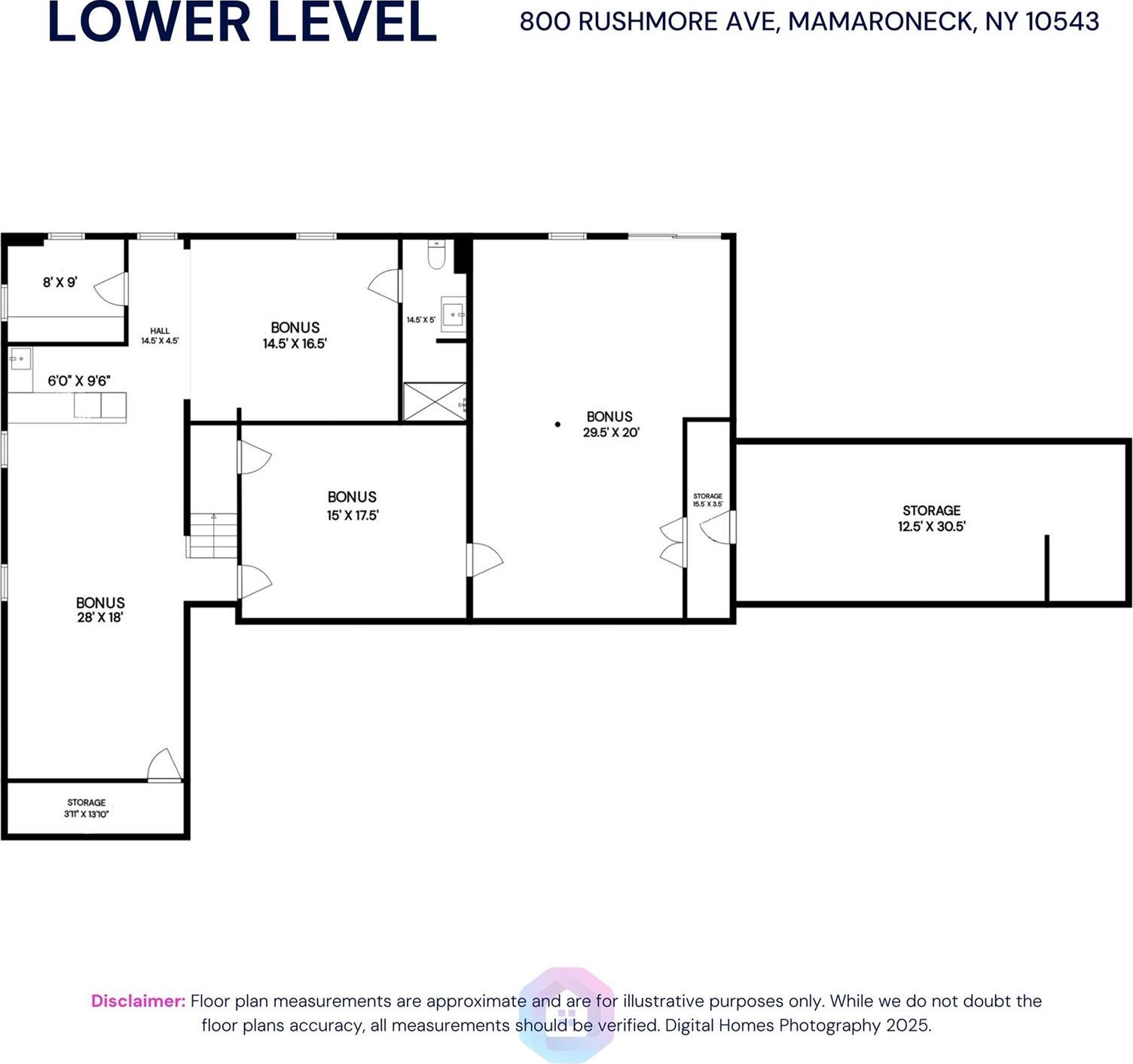
A New 2023 Architectural Beauty And One Of The Most Extraordinary Contemporary Homes In The Prestigious Orienta Point Coastal Community. This Spectacular Modernist Retreat Offers Peace And Privacy On A Gated 0.7-acre Oasis, Just Steps From The Waterfront And Harbor Island Park, Beach Clubs, And Only Minutes To Village Shops, Restaurants, And Metro-north To Nyc. Inside Is Pure Elegance And Simplicity - Natural Stone And Wood Accents With Honey-hued Floors, Crisp Clean Lines, Sky-high Ceilings, And Dramatic Walls Of Glass That Celebrate Nature At Every Turn. Every Space Is Breathtaking - The Two-story Entry Foyer, The Sleek Gallery-like Living Room And The Custom-designed Kitchen With 19ft Waterfall Island And Top-tier Appliances Including An Italian Bertazzoni Cooktop. From Here, This Great Room Extends Into Seamless Indoor-outdoor Living, Opening To A Fabulous Deck, Level Backyard And An Outdoor Kitchen With A Medallion Grill Set Beneath A Pergola. This Home Offers Everything You Could Desire - 3 Fireplaces, A Chic Dining Room, Wet-bar, Stylish Powder Room, Large Walk-in Coat Closet, Striking Family Room With Soaring Ceiling And Endless Light. There’s An Outfitted Mudroom With Access To The 3-car Garage And Side Door, An Oversized Pantry And Three Serene Bedrooms, All With Ensuite Baths. Upstairs, A Wonderful Central Lounge Room Opens To A Glorious Sun Terrace, Plus Two Ensuite Bedrooms, A Large Laundry, A 7th Bed Or Flexible Office And A Full Hall Bath. The Primary Is Simply Exquisite With A Wall Of Glass Sliders To A Private Balcony, A Sitting Room, A Luxurious Ensuite, And A Boutique Walk-in Closet For Two. The Lower Level Is Additional 1300sf Of Bonus Space That Offers Incredible Versatility With Access To The Private, Level Backyard And Outdoor Kitchen With Glass Sliders To The Rear. Unmatched!
| Location/Town | Mamaroneck |
| Area/County | Westchester County |
| Prop. Type | Single Family House for Sale |
| Style | Contemporary |
| Tax | $102,908.00 |
| Bedrooms | 7 |
| Total Rooms | 12 |
| Total Baths | 8 |
| Full Baths | 7 |
| 3/4 Baths | 1 |
| Year Built | 1950 |
| Basement | Full, Storage Space, Walk-Out Access |
| Construction | Frame |
| Cooling | Central Air |
| Heat Source | Hydro Air, Propane, |
| Util Incl | Sewer Connected |
| Features | Balcony, Fire Pit, Garden, Gas Grill, Lighting |
| Property Amenities | Cooktop, dishwasher, dryer, light fixtures, microwave, oven, range, refrigerator, stainless steel appliance(s), washer, wine refrigerator |
| Condition | Actual |
| Patio | Covered, Deck, Patio |
| Days On Market | 36 |
| Window Features | Floor to Ceiling Windows, Oversized Windows, Screens, Wall of Windows |
| Lot Features | Level, Sprinklers In Front, Sprinklers In Rear |
| Parking Features | Attached |
| Tax Assessed Value | 4515000 |
| School District | Mamaroneck |
| Middle School | Hommocks School |
| Elementary School | Central School |
| High School | Mamaroneck High School |
| Features | First floor bedroom, breakfast bar, built-in features, cathedral ceiling(s), ceiling fan(s), central vacuum, chefs kitchen, double vanity, entrance foyer, high ceilings, kitchen island, open floorplan, open kitchen, pantry, primary bathroom, recessed lighting, smart thermostat, soaking tub, storage, walk-in closet(s), wet bar |
| Listing information courtesy of: Houlihan Lawrence Inc. | |