RealtyDepotNY
Cell: 347-219-2037
Fax: 718-896-7020
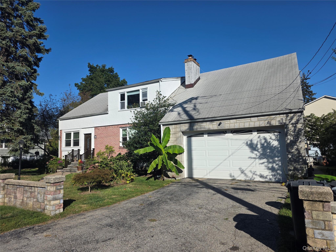
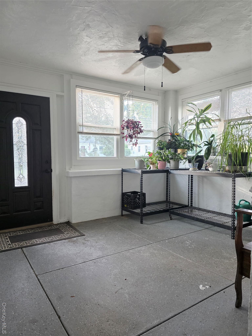
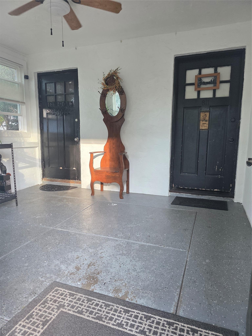
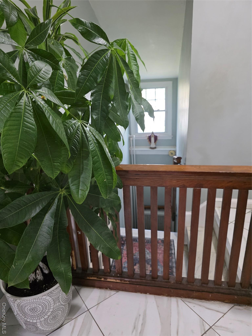
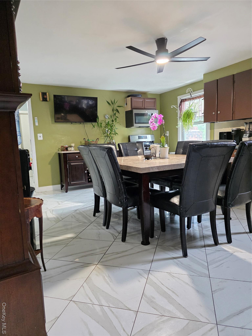
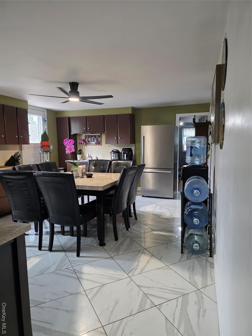
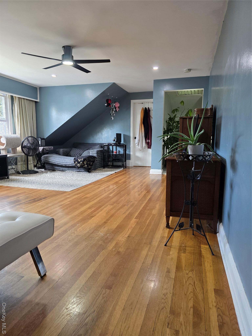
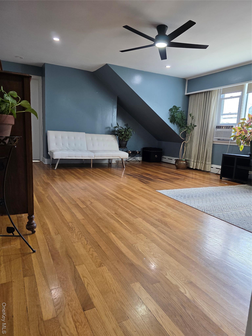
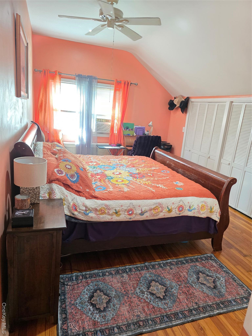
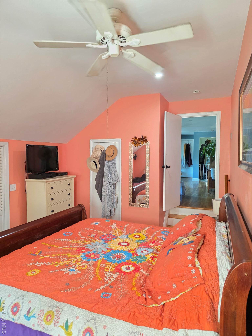
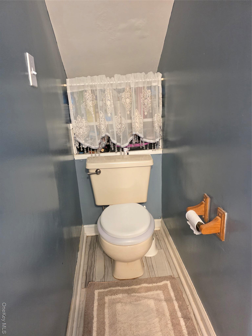
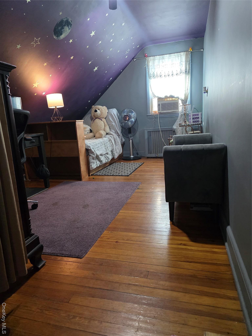
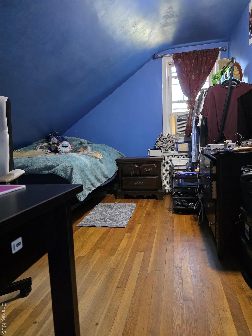
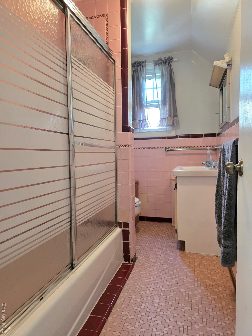
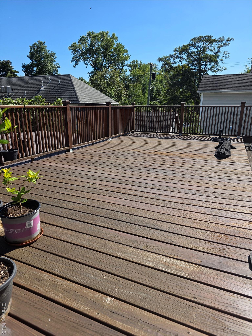
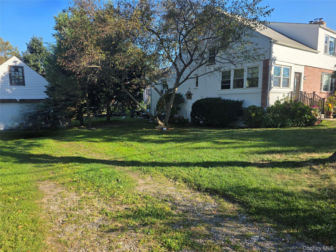
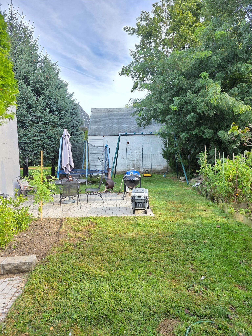
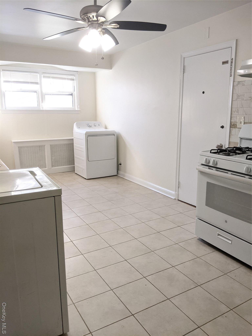
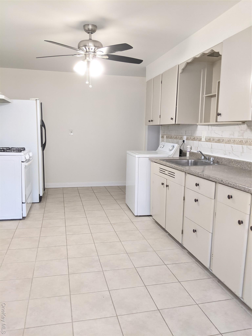
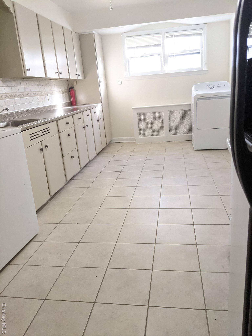
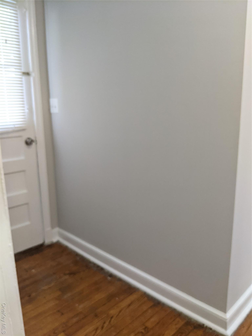
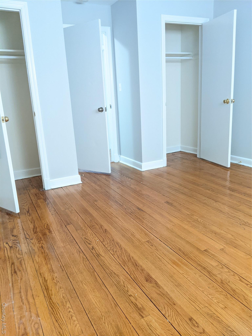
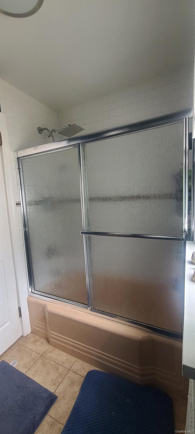
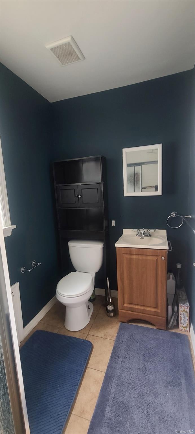
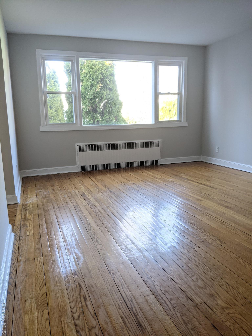
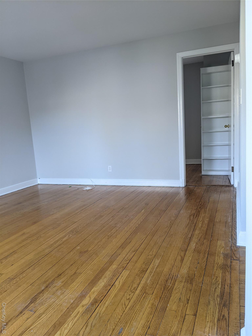
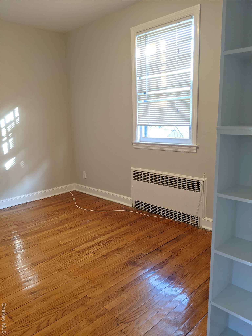
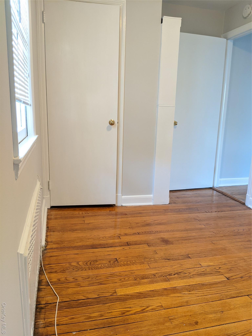
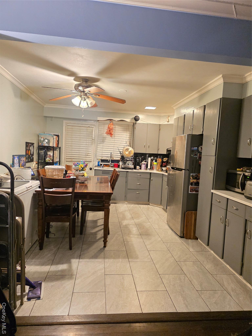
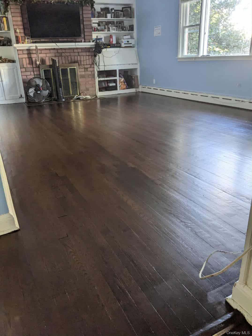
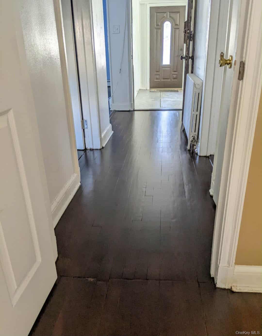
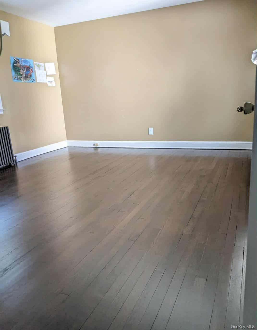
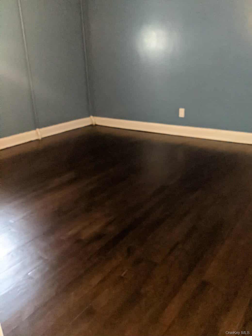
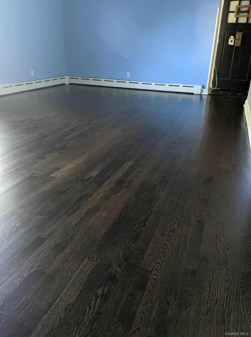
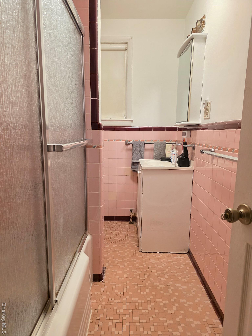
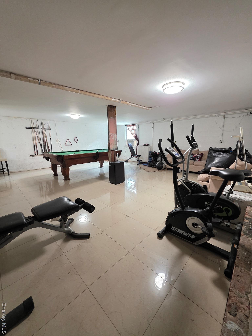
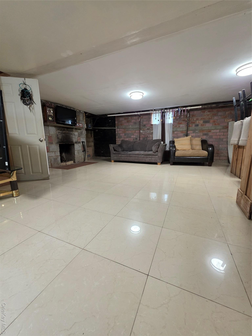
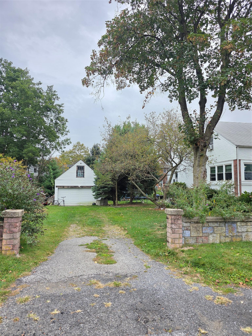
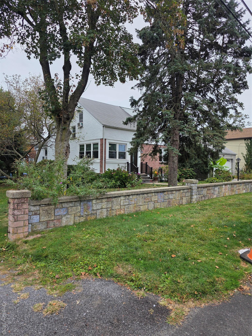
Fabulous Gem! Unique 3 Family Cape Style Home That Features 2 (2bdrm Units) On The First Floor And A 3 Bedroom Unit On 2nd Floor That Runs Across First Floor Units With Oversized Deck. There Is An Attached 2 Car Garage, Plus An Additional Detached 2 Car Garage And Both Have Driveways That Can Accommodate 6+ Cars. Each Unit Has Washer & Dryer, Stove, Refrigerator And Hardwood Floors Where Seen With Tiled Bathrooms And Kitchens. One Unit Includes Quartz Countertops And A Fireplace In Living Room. The House Also Has Over 2, 000 Square Ft Walk Out Basement Fully Tiled Floors & Includes A Fireplace And Pool Table. Backyard Has Patio Areas, Includes Swing Set, Trampoline And Small Garden Areas. This Home Is Very Much Loved And Lived In With Wonderful Tenants. Flood Insurance Required, Selling "as Is" Condition.
| Location/Town | Mamaroneck |
| Area/County | Westchester County |
| Prop. Type | Single Family House for Sale |
| Style | Cape Cod |
| Tax | $21,903.00 |
| Bedrooms | 7 |
| Total Baths | 4 |
| Full Baths | 4 |
| Year Built | 1949 |
| Basement | Finished, Full, Walk-Out Access |
| Construction | Block, Frame, Stucco |
| Total Units | 3 |
| Lot SqFt | 12,632 |
| Cooling | Wall/Window Unit(s) |
| Heat Source | Oil |
| Util Incl | Cable Connected, Electricity Connected, Natural Gas Connected, Sewer Connected, Trash Collection Public, Water Connected |
| Property Amenities | Pool table, 3 washer & dryers, 3 stoves, 3 refrigerators, swing set & trampoline |
| Condition | Actual |
| Patio | Deck, Patio |
| Days On Market | 39 |
| Window Features | Double Pane Windows, New Windows |
| Lot Features | Back Yard, Garden, Level, Near Public Transit, Near School, Near Shops, Paved |
| Parking Features | Driveway, Garage, Garage Door Opener, Private |
| Units | 3 |
| School District | Mamaroneck |
| Middle School | Hommocks School |
| Elementary School | Mamaroneck Avenue |
| High School | Mamaroneck High School |
| Features | Eat-in kitchen, open floorplan, quartz/quartzite counters |
| Listing information courtesy of: Mi Casa Su Casa Realty, Corp. | |