RealtyDepotNY
Cell: 347-219-2037
Fax: 718-896-7020
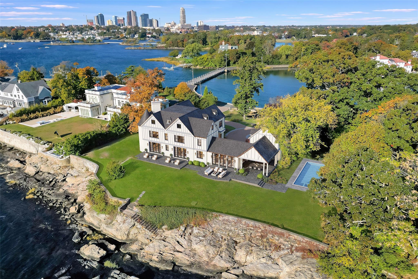
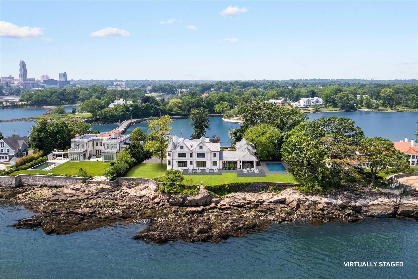
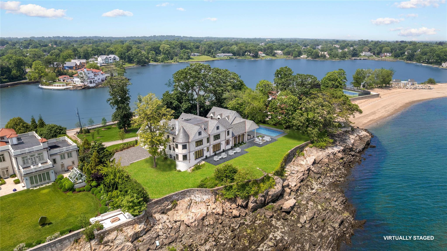
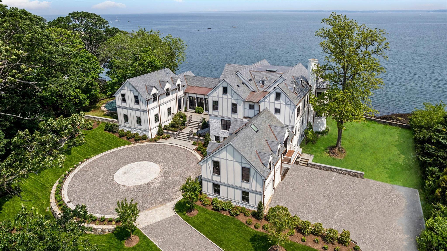
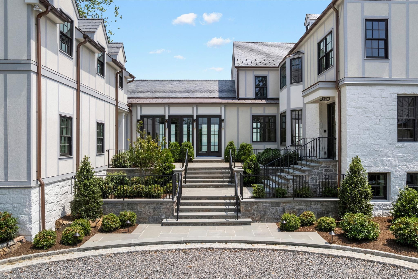
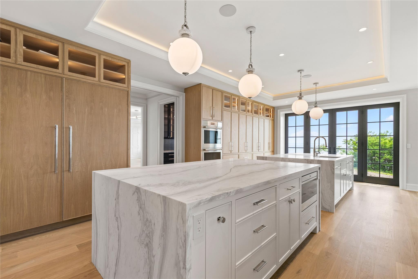
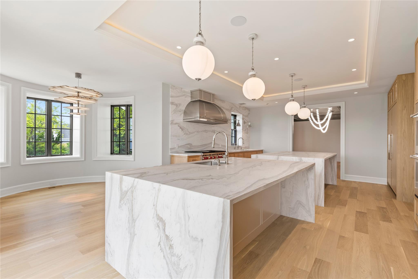
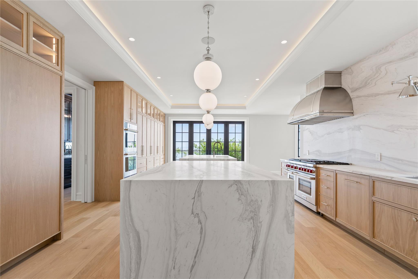
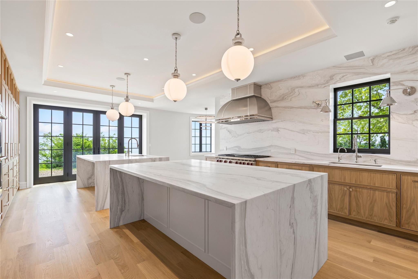
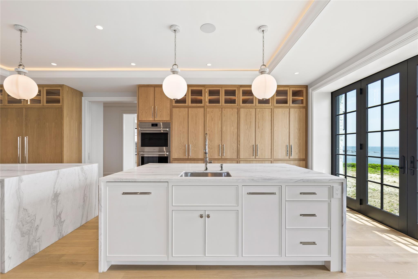
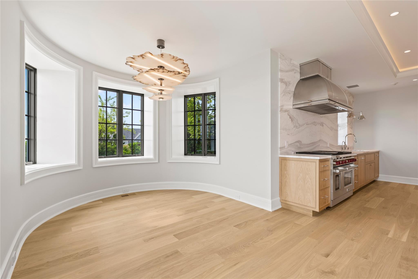
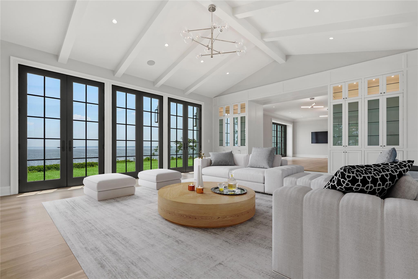
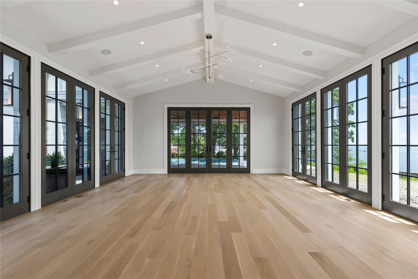
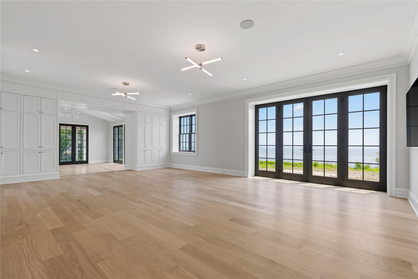
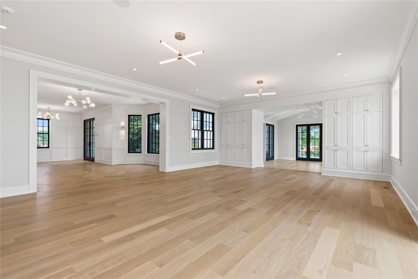
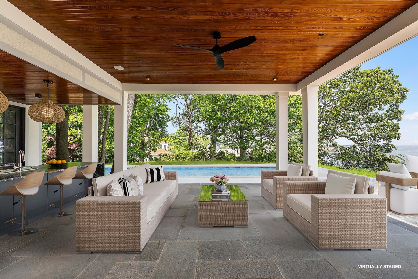
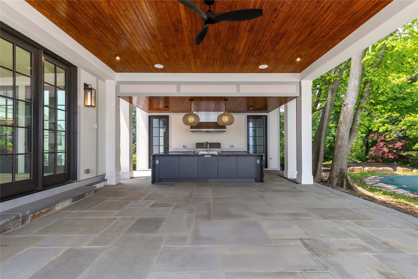
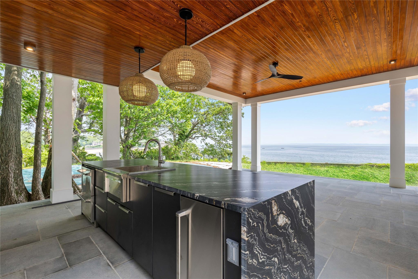
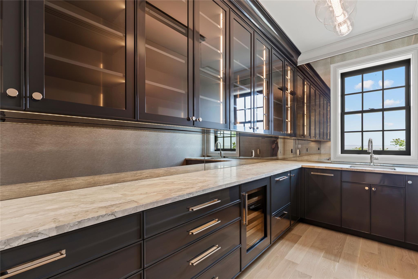
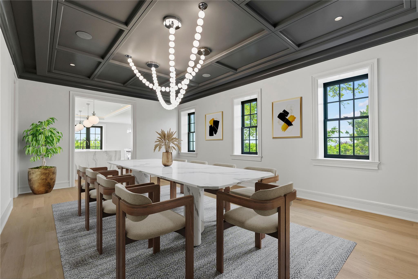
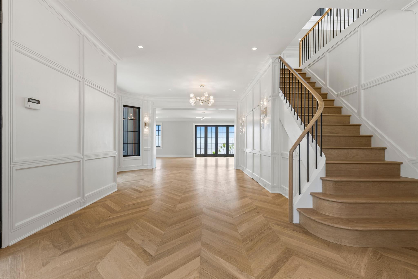
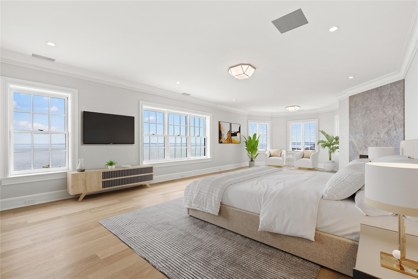
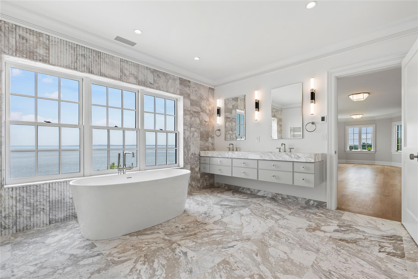
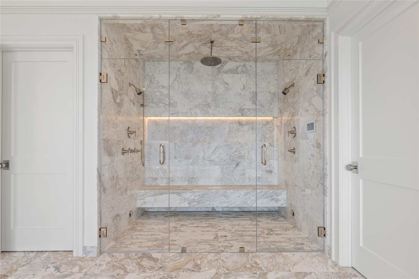
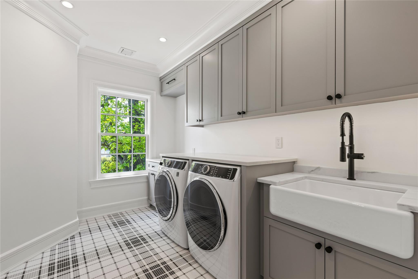
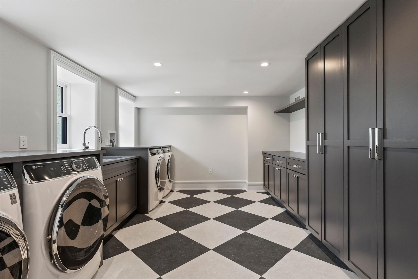
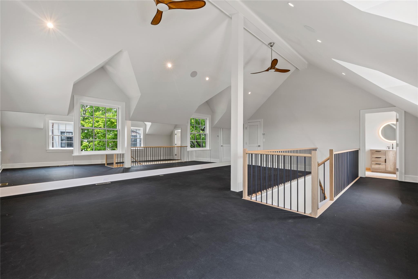
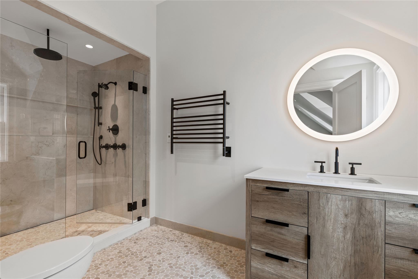
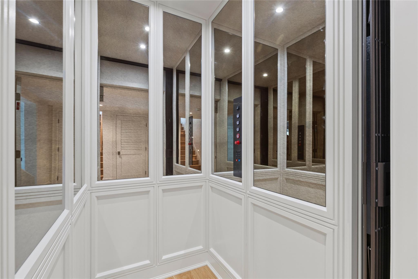
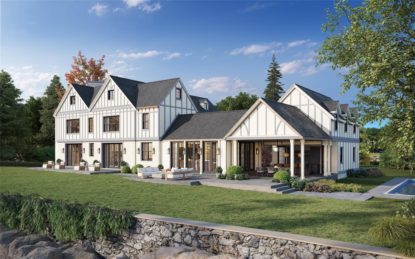
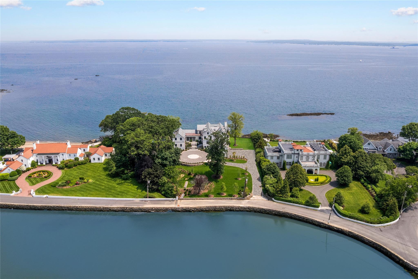
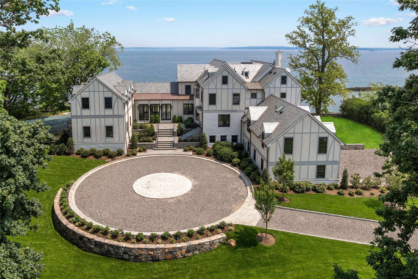
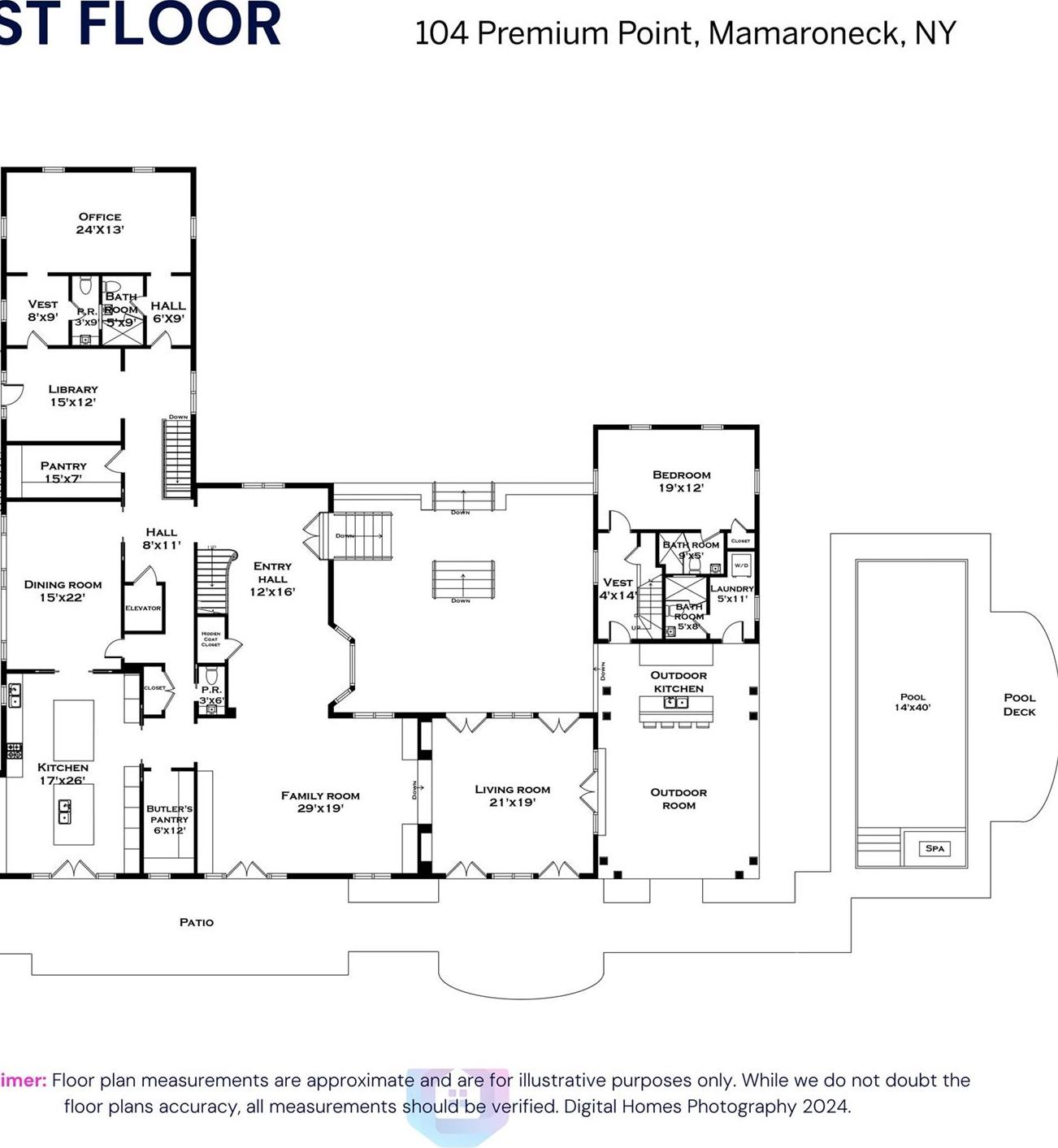
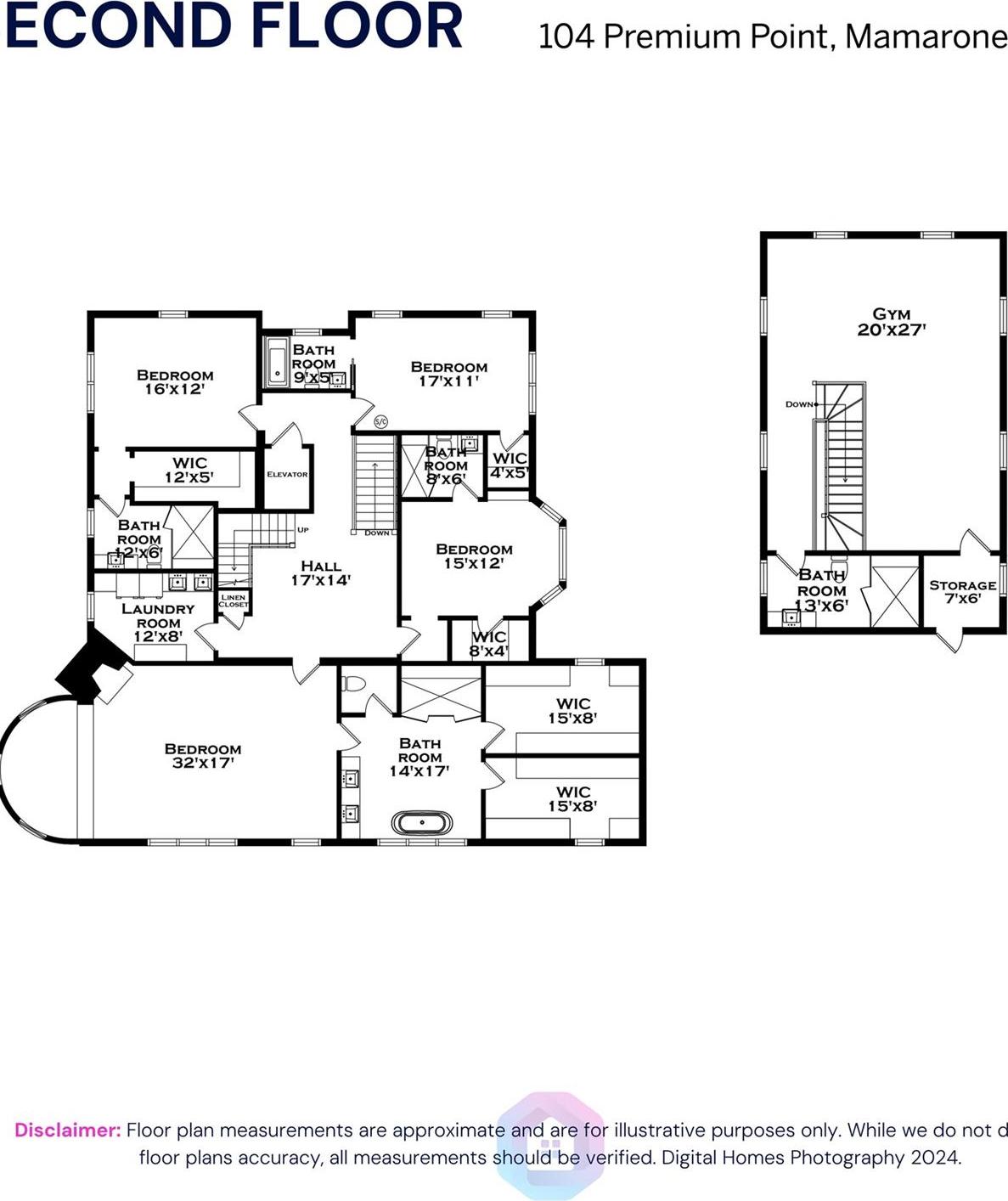
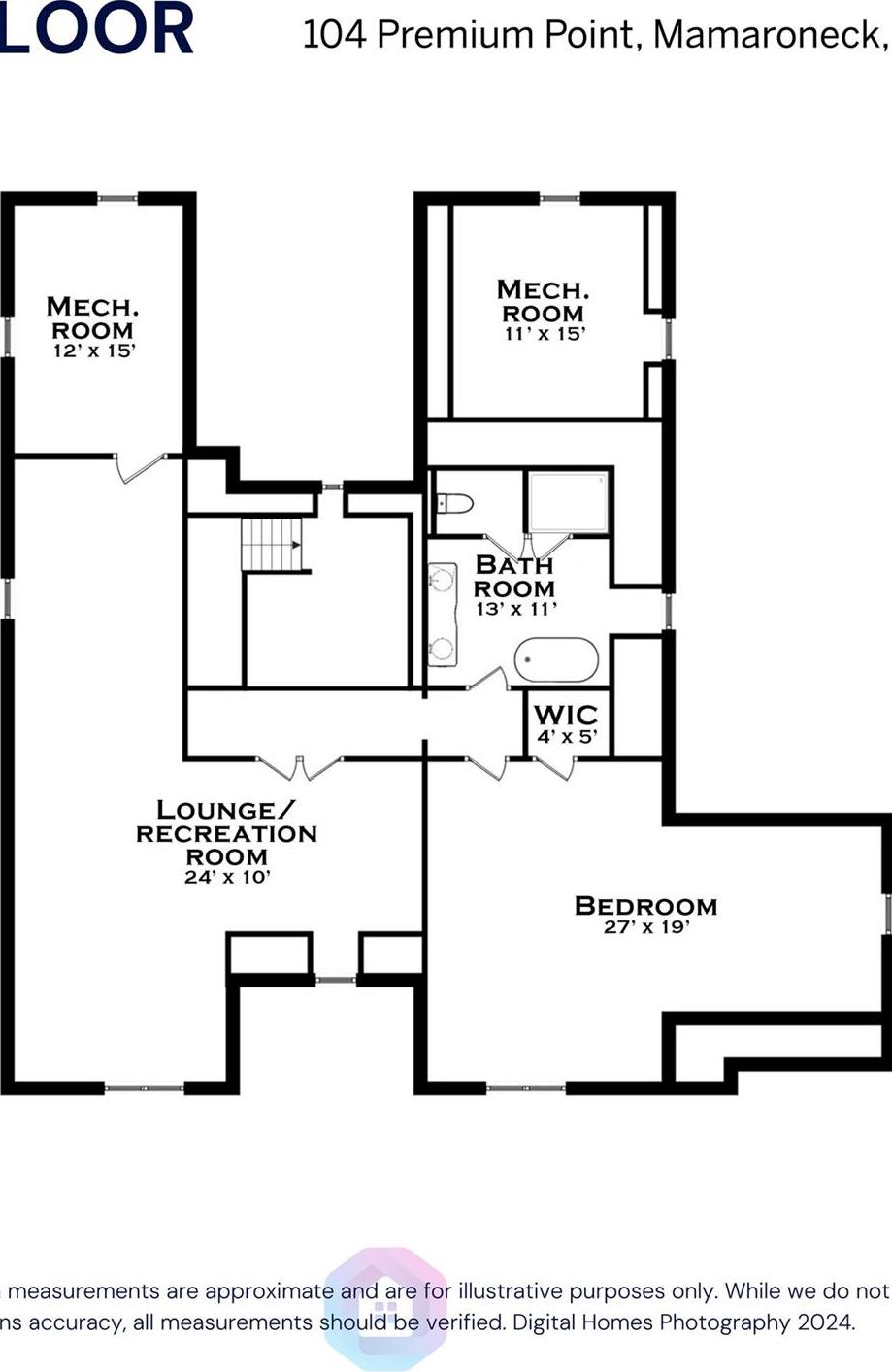
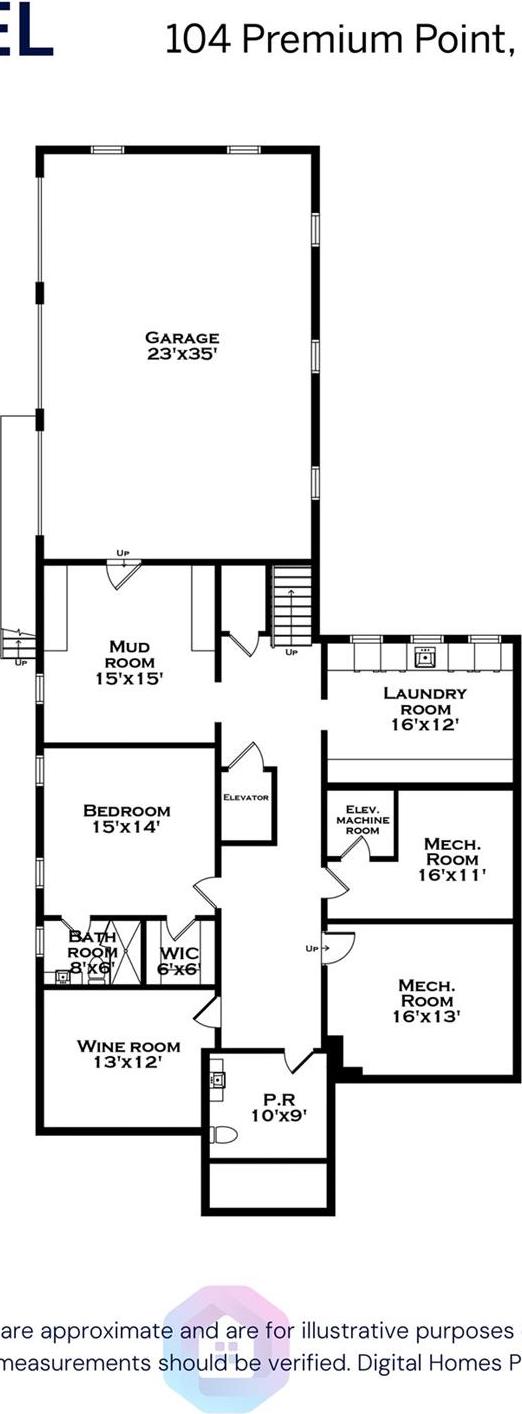
Welcome To Four Seasons Waterfront Living! Introducing This Brand-new Malibu-cool Stunner Beautifully Situated Atop A Private Peninsula Overlooking Long Island Sound And Backing Onto The Tranquil Waters Of Premium Mill Pond. This Architectural Digest-quality Home Is The Creme De La Creme Of An Exclusive Guard-gated Community That’s Just 35 Minutes From Nyc In The Town Of Mamaroneck. Such An Opportunity Is Once In A Lifetime - A Spectacular 1.3-acre Seaside Sanctuary With 360-degree Water Views, Neighborhood Beach And Boat Slips, Plus A Magnificent Entertainer’s Patio And Covered Outdoor Kitchen With Pool And Hot-tub To Be Built. Every Inch Of This 8-bed, 10.3 Bath Home Is Sparkling New Unparalleled Luxury, Laid Out Over Four Floors With Elevator Service. A Masterpiece Of Design, It Boasts Walls Of Glass For A Panorama Of Pure Uninterrupted Bliss From Sunrise To Sunset. Each Space Is Breathtaking – From The Dramatic Open Concept Family And Living Rooms To The Sensational Kitchen With Two Islands, Adjacent Butler’s Pantry/wet-bar And Seriously Stylish Dining Room. A Serene Office Also Doubles As A 1st-floor Ensuite Bedroom. The Primary Suite Dazzles With Never-ending Water Views, Spa Bathroom And 2 Walk-in Closets. There’s A Fabulous Upstairs Rec Room, 3 Laundries, Mudroom, Wine Room, Sprawling Custom Gym And 3-car Heated & Cooled Garage. Simply One-of-a-kind!
| Location/Town | Mamaroneck |
| Area/County | Westchester County |
| Prop. Type | Single Family House for Sale |
| Style | Colonial, Tudor |
| Tax | $89,236.00 |
| Bedrooms | 8 |
| Total Rooms | 20 |
| Total Baths | 13 |
| Full Baths | 10 |
| 3/4 Baths | 3 |
| Year Built | 1935 |
| Basement | Finished, Full, Storage Space, Walk-Out Access |
| Construction | Block, Clapboard, Energy Star, Foam Insulation, Stone, Stucco |
| Lot SqFt | 59,242 |
| Cooling | Central Air, Zoned |
| Heat Source | ENERGY STAR Qualifie |
| Util Incl | Trash Collection Public |
| Features | Dock, Gas Grill, Lighting, Mailbox, Rain Gutters, Speakers |
| Pool | Fenced, In |
| Condition | Actual, Updated/Remodeled |
| Patio | Covered, Patio, Porch |
| Days On Market | 185 |
| Window Features | Bay Window(s), Casement, Double Pane Windows, ENERGY STAR Qualified Windows, Floor to Ceiling Window |
| Community Features | Gated |
| Lot Features | Back Yard, Front Yard, Landscaped, Level, Near Public Transit, Near School, Near Shops, Private, Spr |
| Parking Features | Attached, Driveway, Garage, Garage Door Opener, Heated Garage, Private, Storage |
| Tax Assessed Value | 4100000 |
| Association Fee Includes | Common Area Maintenance, Snow Removal, Trash |
| School District | Mamaroneck |
| Middle School | Hommocks School |
| Elementary School | Chatsworth Avenue |
| High School | Mamaroneck High School |
| Features | First floor bedroom, first floor full bath, beamed ceilings, built-in features, cathedral ceiling(s), ceiling fan(s), chefs kitchen, crown molding, double vanity, eat-in kitchen, elevator, entertainment cabinets, entrance foyer, formal dining, granite counters, high ceilings, his and hers closets, kitchen island, low flow plumbing fixtures, marble counters, primary bathroom, natural woodwork, open floorplan, open kitchen, pantry, quartz/quartzite counters, recessed lighting, smart thermostat, soaking tub, sound system, speakers, stone counters, storage, tray ceiling(s), walk through kitchen, walk-in closet(s), wet bar, whole house entertainment system, wired for sound |
| Listing information courtesy of: Julia B Fee Sothebys Int. Rlty | |