RealtyDepotNY
Cell: 347-219-2037
Fax: 718-896-7020
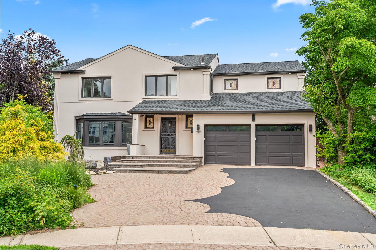
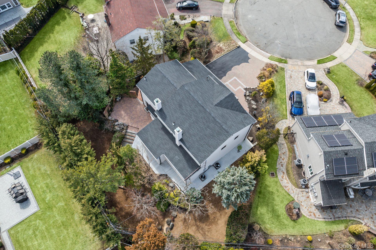

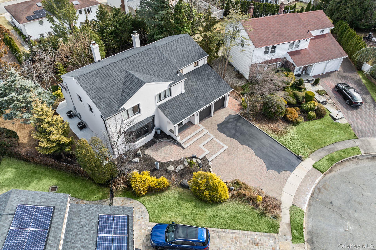
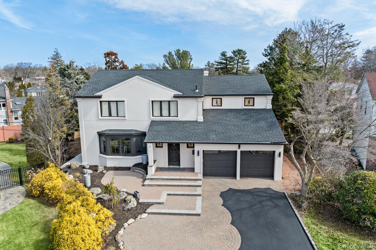
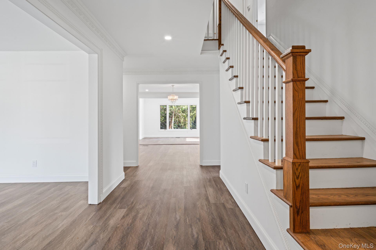
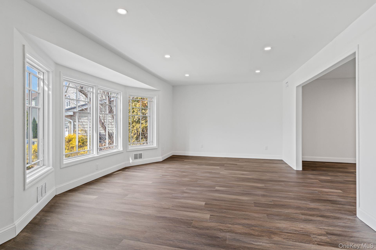
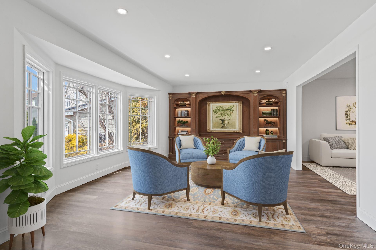




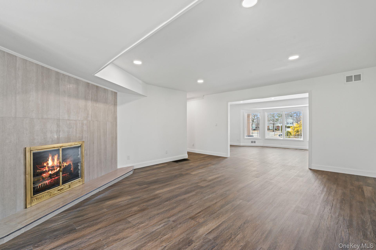
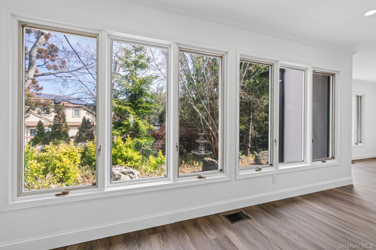
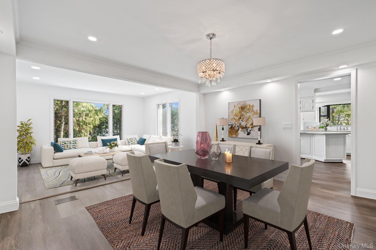

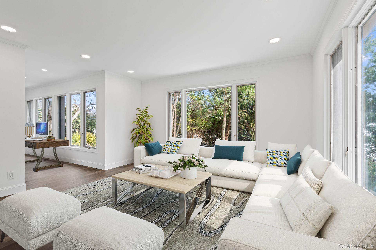

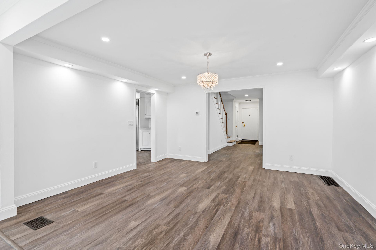
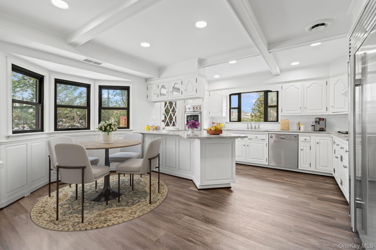

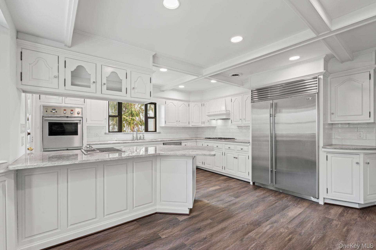

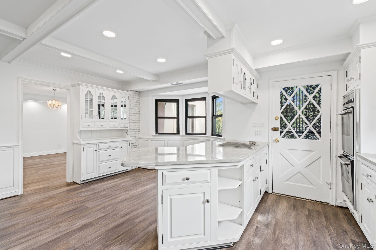
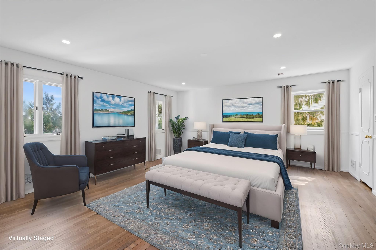
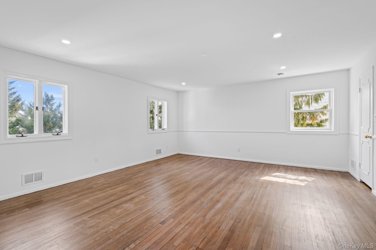
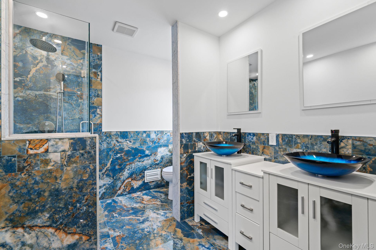
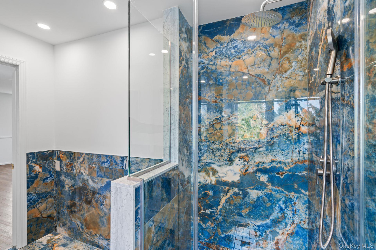
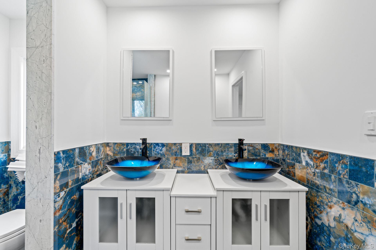
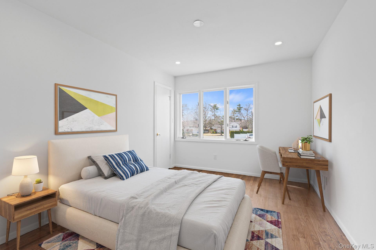
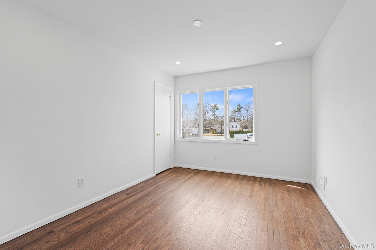
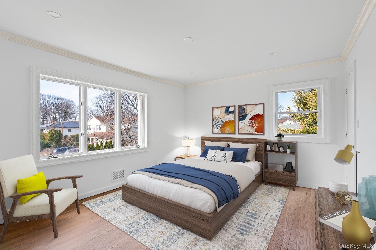
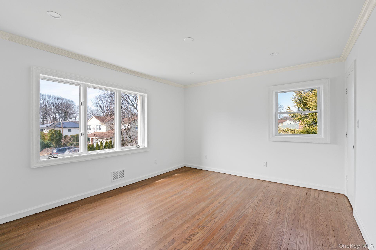
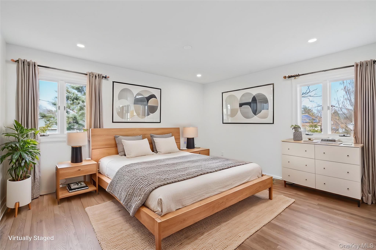

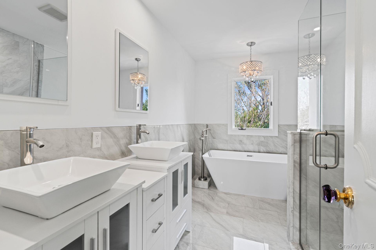
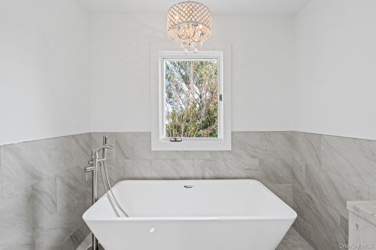
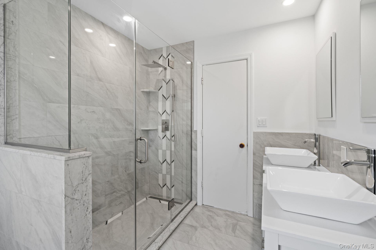
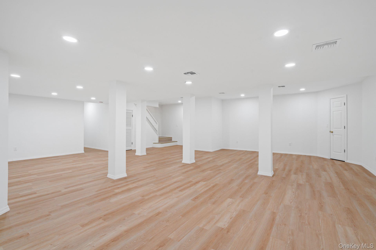

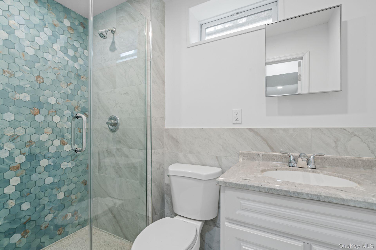
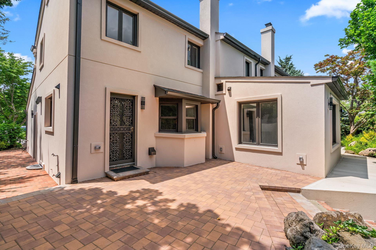
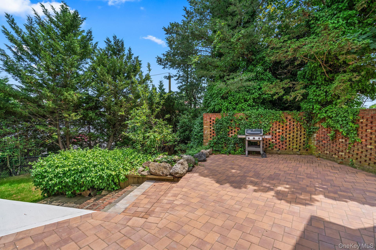
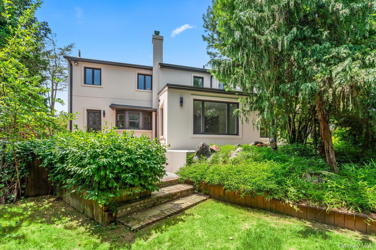
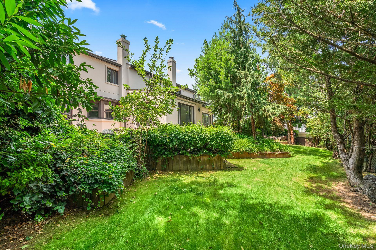
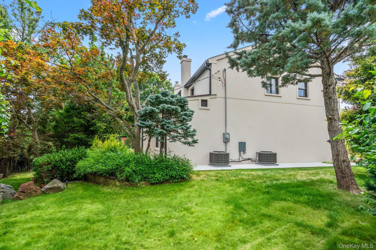
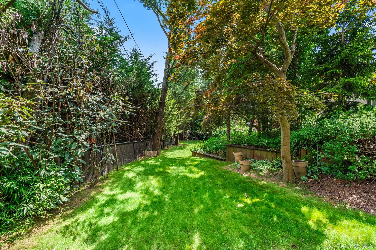
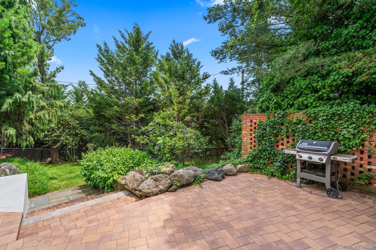
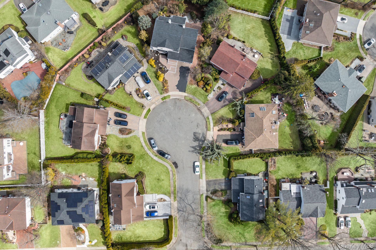
This Beautifully Move-in Ready, Renovated Home In The Sought-after Suburban Woods Of Manhasset Hills Offers The Perfect Balance Of Comfort And Sophistication. Nestled On A Quiet Cul-de-sac Just Half A Mile From Ridder’s Pond Park, The Residence Spans Approximately 3, 978 Square Feet And Has Been Meticulously Updated Throughout, Blending Timeless Design With Refined Modern Touches. The Main Level Features Brand-new Engineered Flooring With A Ceramic Finish And Waterproofing, An Open Living Space That Flows Into The Family Room With A Wood-burning Fireplace, And A Spacious Formal Dining Room. The Powder Room Is Finished With Elegant Venetian Plaster Walls And Marble Floors. The Kitchen Boasts Newly Installed Marble Countertops And Ceramic Tile Backsplash, Refinished Solid Wood Cabinetry, And High-end Appliances Including A Commercial-grade Miele Dishwasher, Thermador Appliances, And A Subzero Refrigerator. Upstairs, You'll Find Hardwood Floors Throughout And A Spacious Primary Suite With A Custom Bathroom Featuring A Mix Of Marble And Large-format Porcelain Tile Imported From Italy. It Includes A Walk-in Shower, Double Vanity, And His-and-her Walk-in Closets. Three More Bedrooms Share A Stylish Full Bathroom With A Beautiful Blend Of Imported Porcelain And Marble, Complete With A Double Vanity, Garden Tub, And Separate Shower. The Fully Finished Basement Offers Additional Versatile Living Space, Featuring 8-foot Ceilings And A Brand-new Egress Window. It Includes A Laundry Room And A Beautifully Designed Full Bathroom With A Walk-in Shower And Elegant, Italian-imported Porcelain Tile. The Expansive Layout Is Ideal For Guest Quarters, A Home Office, Or Both—and It’s Already Prepped For A Bar Or Kitchenette, Making It Perfectly Suited For Entertaining Or Extended Family Living. The Outdoor Space Is Equally Impressive, With A Dry, Elevated, Two-tier Backyard Surrounded By Mature Landscaping, New Led Lighting, A Gas Cooking Hookup, And Newly Installed Paver Patios And Walkways. The Exterior Is Solid Brick With Two Inches Of Fiberglass Insulation, Fully Waterproofed And Finished With Stucco, Along With A Brand-new 40-year Roof And Oversized 8-inch Gutter System. Additional Improvements Include A New Central Air Conditioning System, Brand-new Two-zone Heating, A 75-gallon Hot Water Heater, A Newly Installed Gas Line And Meter, Brand New 200-amp Electric Service, Wired Smoke Detectors, And All-new Interior And Exterior Led Lighting And Electrical Outlets. Please Note: Taxes Are Currently In The Grievance Process, With An Expected Reduction Of Approximately 10–20%." This Is A Rare Opportunity To Own A True Turnkey Home In One Of Manhasset Hills’ Most Sought-after Neighborhoods. Schedule Your Private Showing Today.
| Location/Town | North Hempstead |
| Area/County | Nassau County |
| Post Office/Postal City | Manhasset Hills |
| Prop. Type | Single Family House for Sale |
| Style | Colonial |
| Tax | $28,554.00 |
| Bedrooms | 4 |
| Total Rooms | 9 |
| Total Baths | 4 |
| Full Baths | 3 |
| 3/4 Baths | 1 |
| Year Built | 1963 |
| Basement | Finished, Full |
| Construction | Brick, Fiberglass Insulation, Stucco |
| Lot SqFt | 6,890 |
| Cooling | Central Air |
| Heat Source | Forced Air, Natural |
| Util Incl | Cable Available, Electricity Connected, Natural Gas Connected, Trash Collection Public, Water Connected |
| Features | Garden, Lighting, Mailbox |
| Condition | Updated/Remodeled |
| Patio | Patio |
| Days On Market | 117 |
| Window Features | Casement, New Windows, Oversized Windows, Screens |
| Community Features | Park, Sidewalks |
| Lot Features | Back Yard, Cul-De-Sac, Garden, Irregular Lot, Landscaped |
| Parking Features | Driveway |
| Tax Assessed Value | 1229 |
| School District | Herricks |
| Middle School | Herricks Middle School |
| Elementary School | Denton Avenue School |
| High School | Herricks High School |
| Features | Crown molding, double vanity, eat-in kitchen, entrance foyer, formal dining, his and hers closets, marble counters, open floorplan, original details, other, primary bathroom, recessed lighting, soaking tub, storage, tray ceiling(s), walk-in closet(s), washer/dryer hookup |
| Listing information courtesy of: Signature Premier Properties | |