RealtyDepotNY
Cell: 347-219-2037
Fax: 718-896-7020
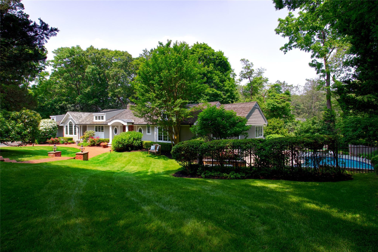
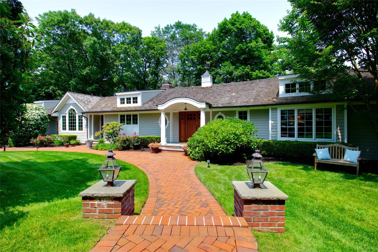
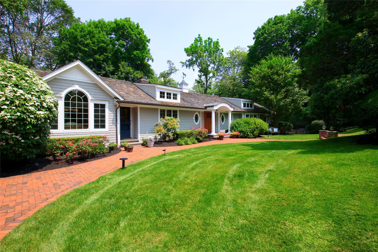
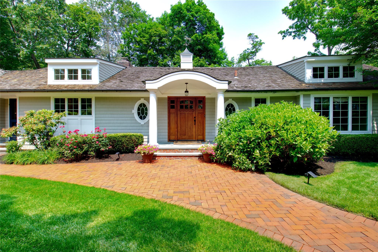
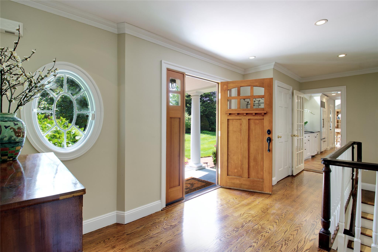
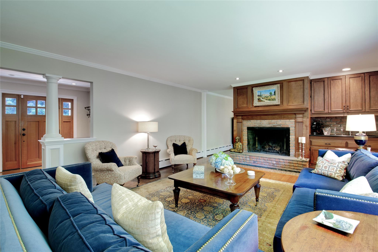
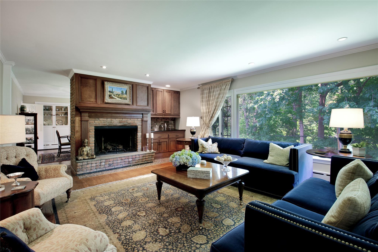
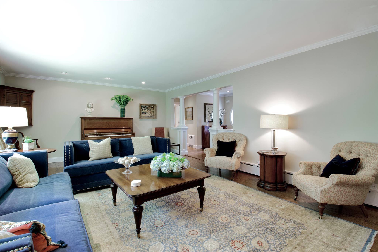
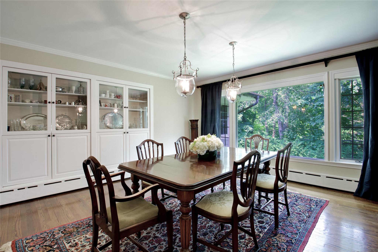
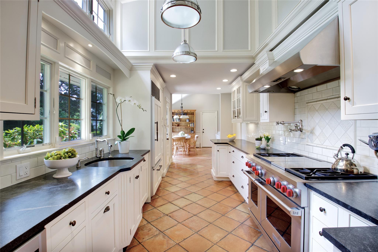
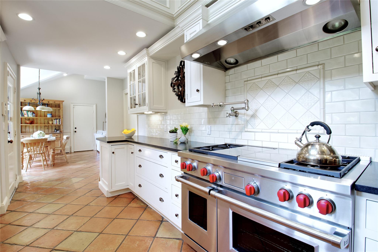
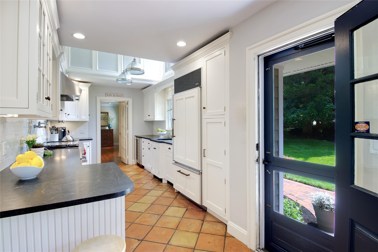
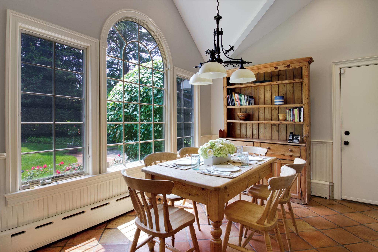
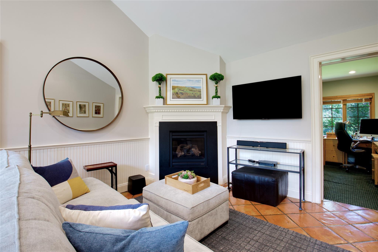
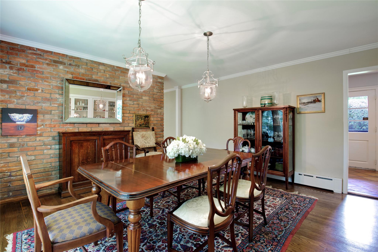
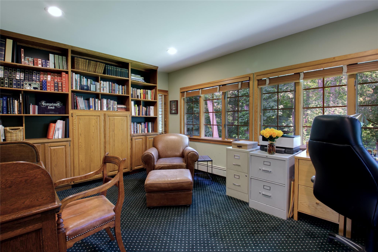
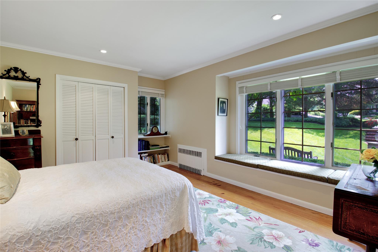
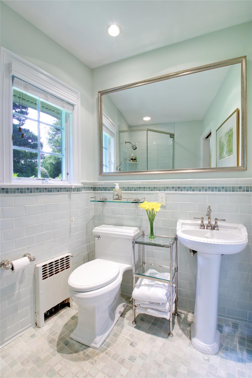
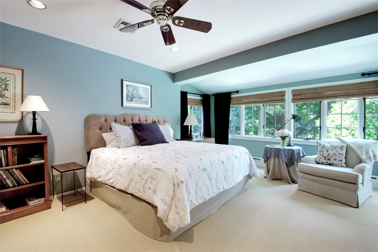
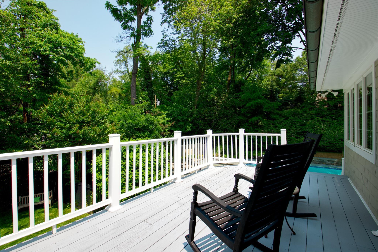
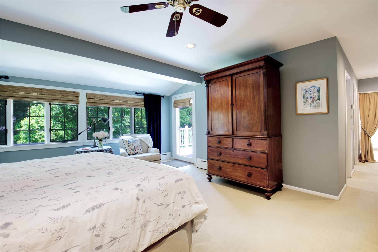
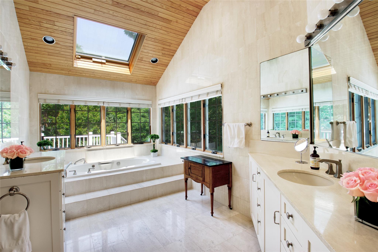
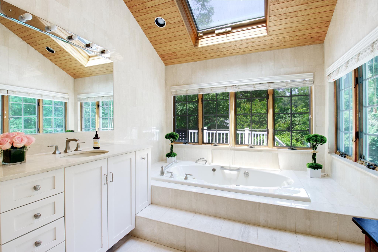
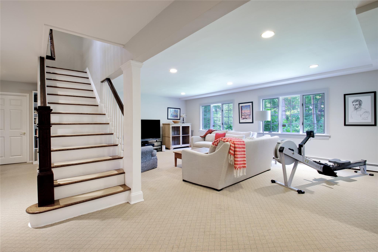
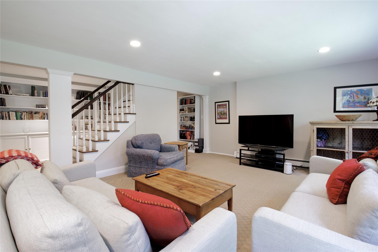
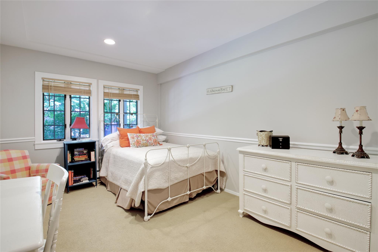
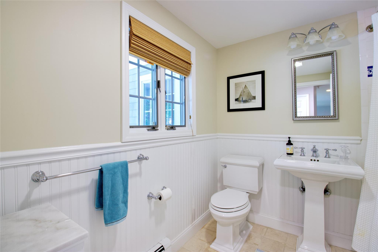
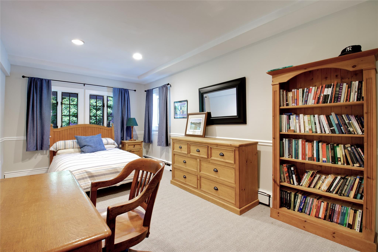
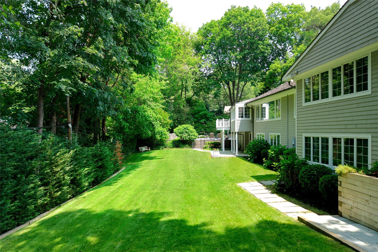
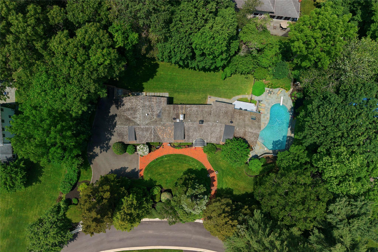
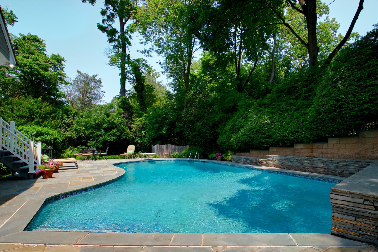
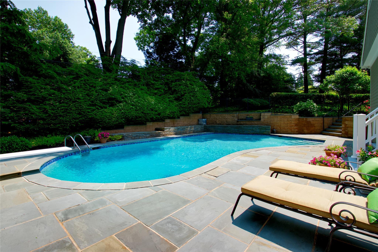
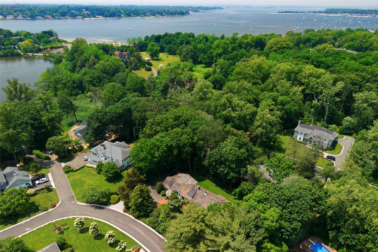
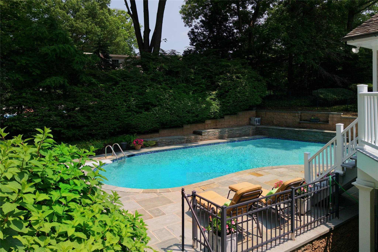
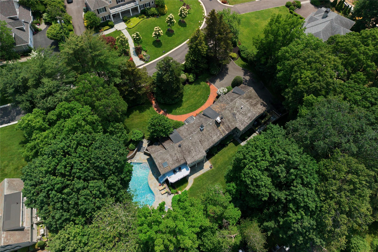
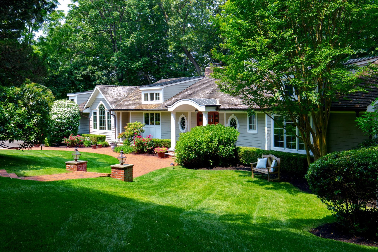
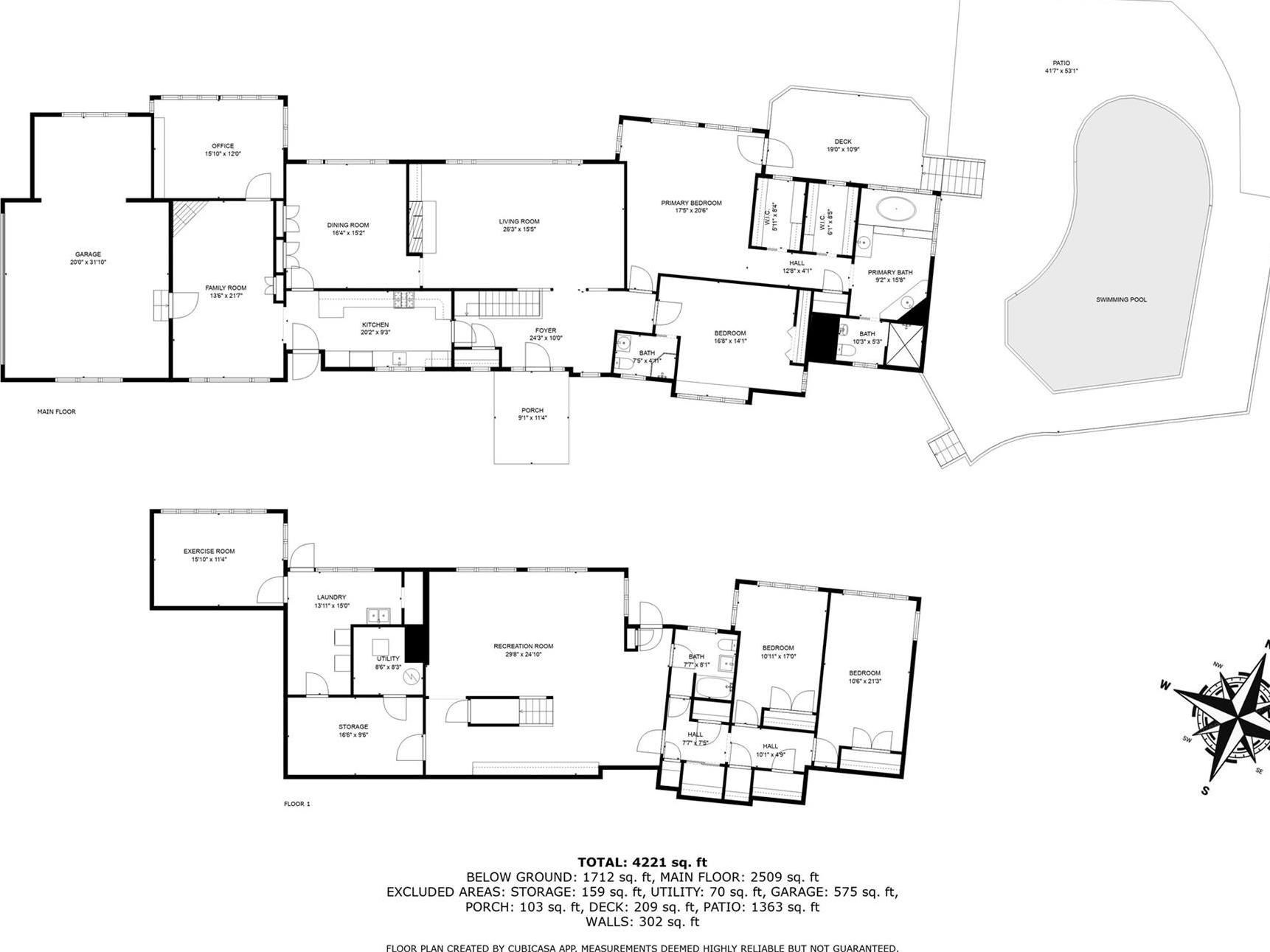
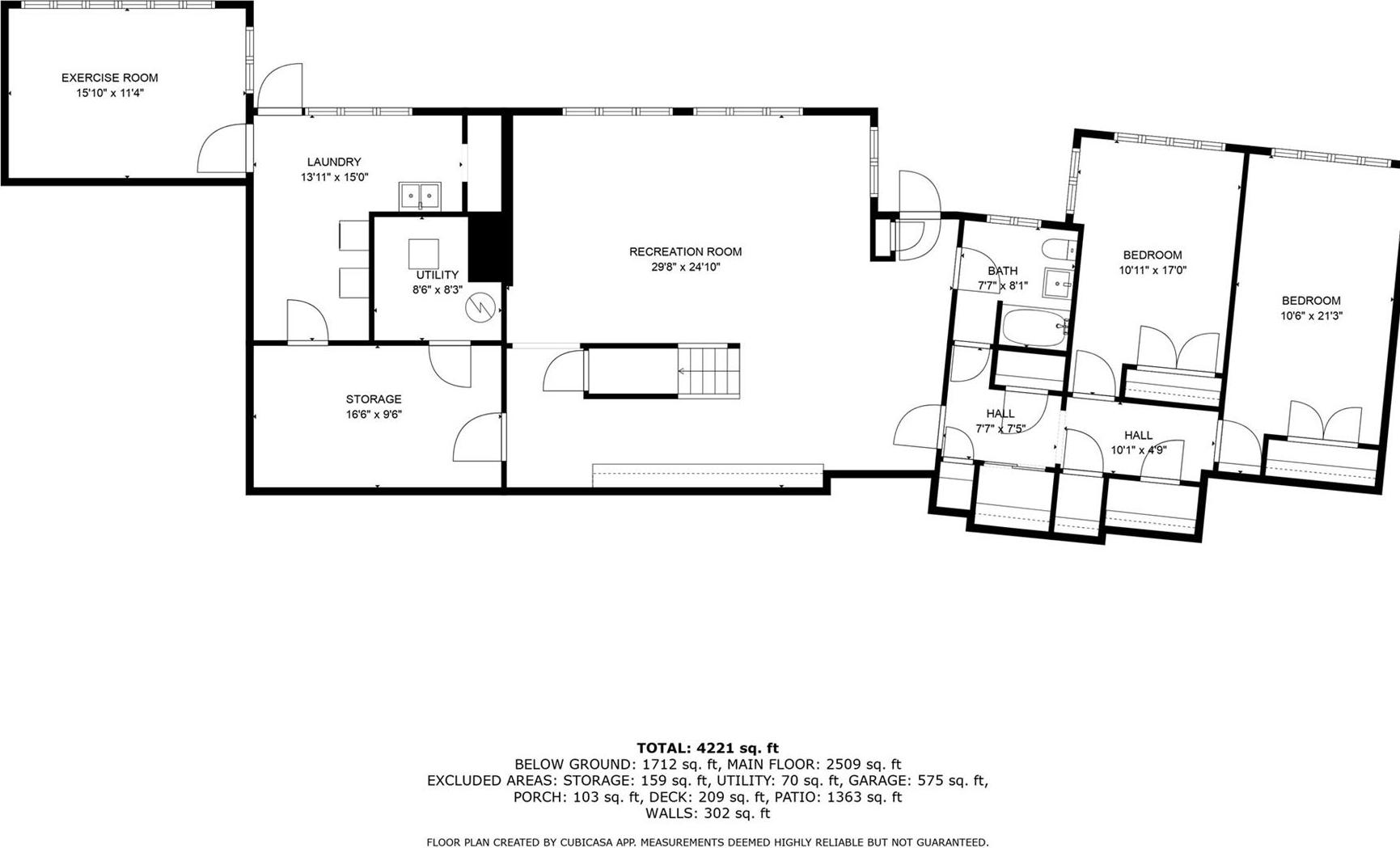
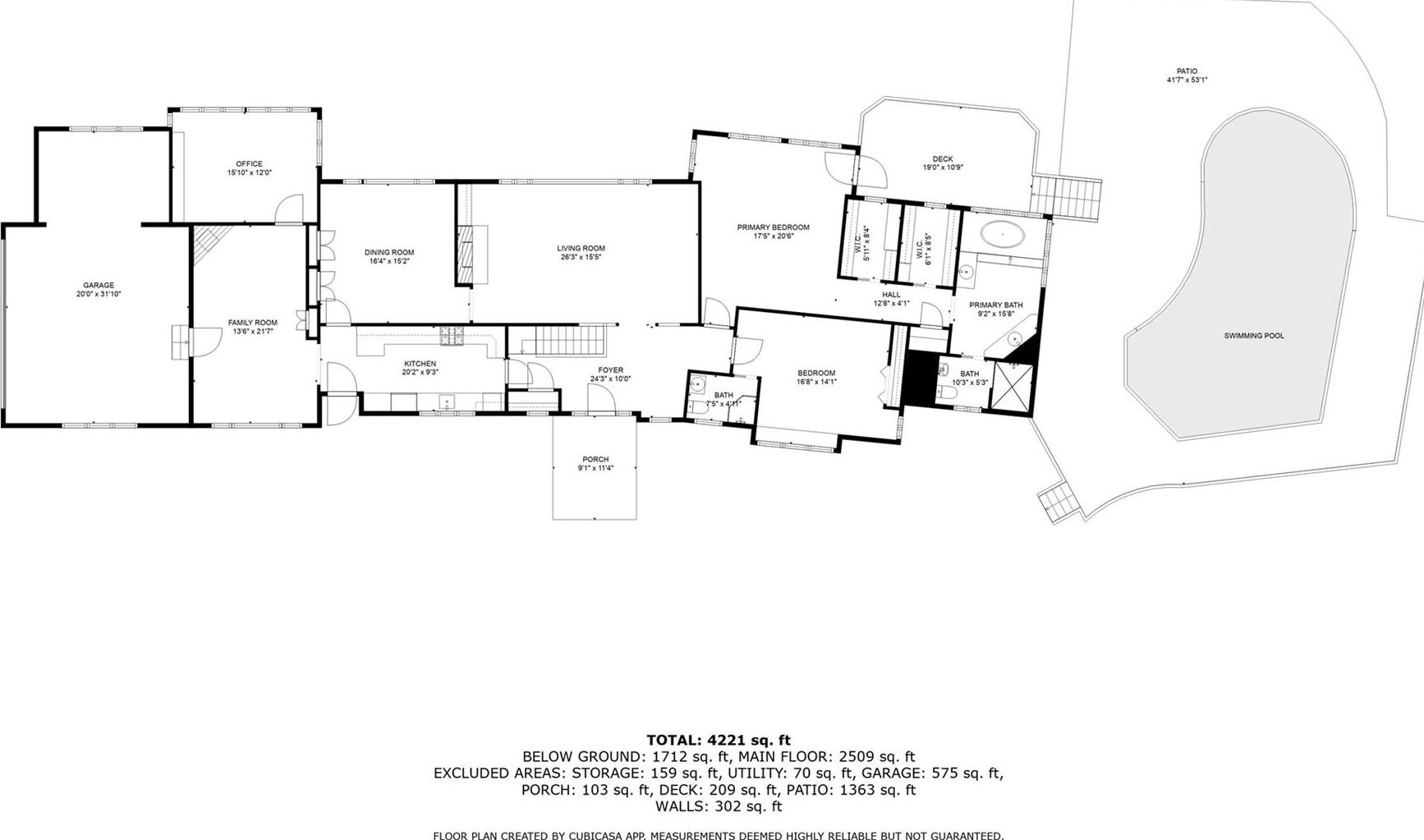
Tucked Away On Over A Half Acre Of Serene, Lush Property & Gardens This Charming 4 Bedroom Hampton Style Ranch Offers The Perfect Blend Of Sophistication & A Relaxed Lifestyle . Located In The Sought After Neighborhood Of Plandome Mills Within The Village Of Plandome Manor, This Home Invites You To Enjoy Carefree Summer Days By The Inground Pool And Peaceful Evenings Surrounded By Nature Under The Stars. Step Through The Gracious Entry Foyer Into An Expansive Living Room With A Cozy Fireplace & Built In Bar Which Is Ideal For Unwinding Or Entertaining . The Formal Dining Room Will Set The Stage For Memorable Gatherings. A Striking Double -height Ceiling In The Gourmet Kitchen Creates An Airy, Conservatory - Like Atmosphere, Flowing Seamlessly Into A Sun-filled Breakfast Room And Spacious Family Room With Fireplace. The Oversized Primary Suite Is A Private Retreat, Featuring Two Walk In Closets, A Spacious Marble En-suite Bath & A Private Deck Which Is Perfect For Morning Coffee . An Additional En-suite Bedroom Completes The Main Level. The Walk- Out Lower Level Expands Your Living Space With Another Inviting Family Room, Two Additional Bedrooms, One Full Bath, A Gym, A Laundry Room & An Abundant Of Storage With Over 4200 Square Feet Of Living Space On Two Levels . Designed For Comfortable Year - Round Living And Effortless Entertaining Options, This Exceptional Home Offers The Best Of The Hamptons Lifestyle Right In The Heart Of Plandome Manor. Close To Plandome Train Station With The Plandome Manor Parking Lot For An Easy Commute For Plandome Manor Residents.
| Location/Town | North Hempstead |
| Area/County | Nassau County |
| Post Office/Postal City | Manhasset |
| Prop. Type | Single Family House for Sale |
| Style | Traditional |
| Tax | $24,424.00 |
| Bedrooms | 4 |
| Total Rooms | 12 |
| Total Baths | 3 |
| Full Baths | 3 |
| Year Built | 1957 |
| Basement | Finished |
| Construction | Shingle Siding |
| Lot SqFt | 24,180 |
| Cooling | Central Air |
| Heat Source | Natural Gas |
| Util Incl | See Remarks |
| Pool | Above Grou |
| Days On Market | 1 |
| Tax Assessed Value | 1786 |
| Tax Lot | 14 |
| Association Fee Includes | Other |
| School District | Manhasset |
| Middle School | Manhasset Middle School |
| Elementary School | Shelter Rock Elementary School |
| High School | Manhasset Secondary School |
| Features | First floor bedroom, first floor full bath, built-in features, cathedral ceiling(s), double vanity, eat-in kitchen, entertainment cabinets, entrance foyer, formal dining, his and hers closets, primary bathroom, soaking tub, storage, walk-in closet(s) |
| Listing information courtesy of: Compass Greater NY LLC | |