RealtyDepotNY
Cell: 347-219-2037
Fax: 718-896-7020
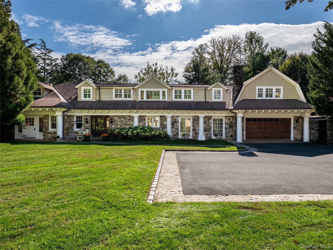
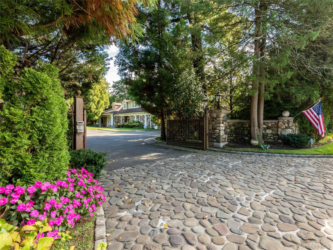
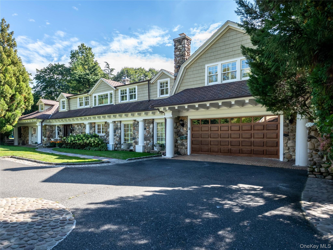
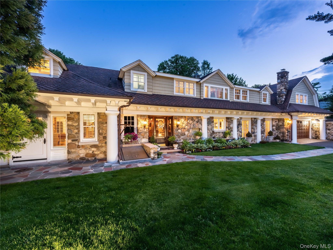
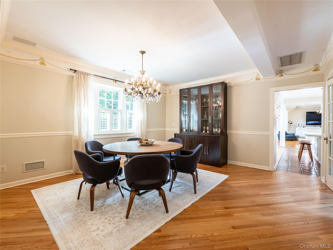
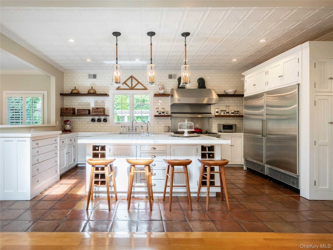
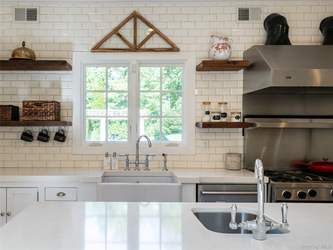
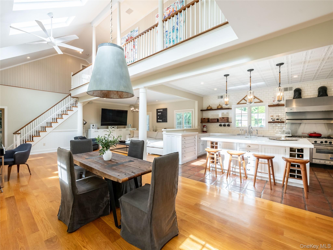
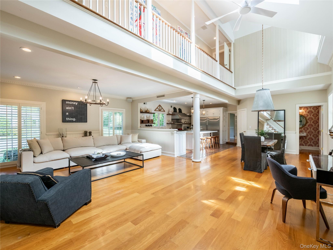
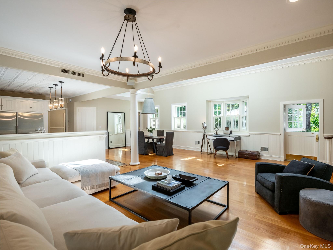
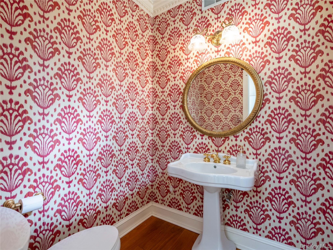
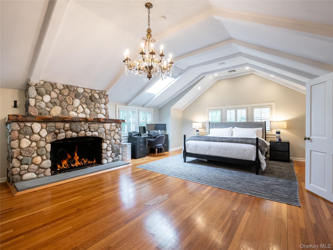
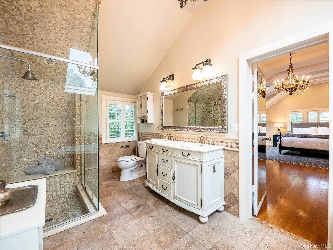
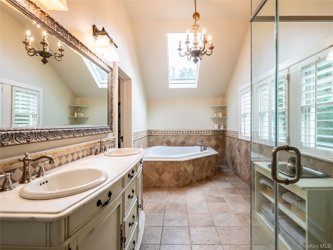
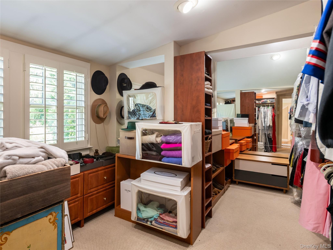
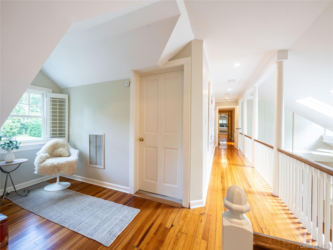
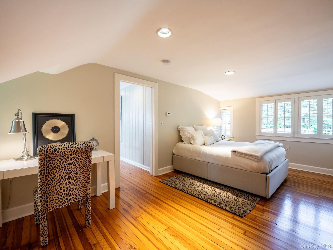
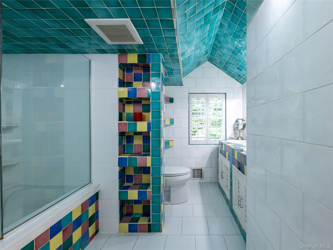
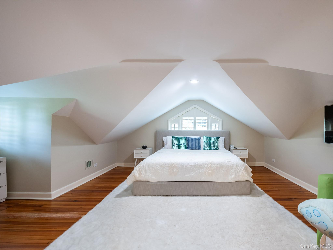
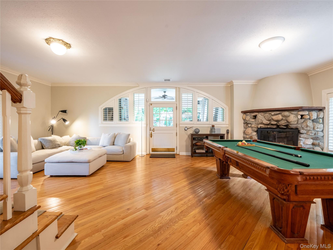
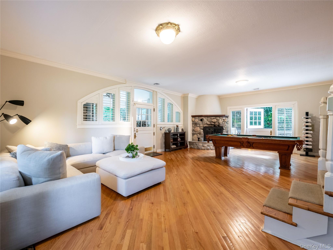
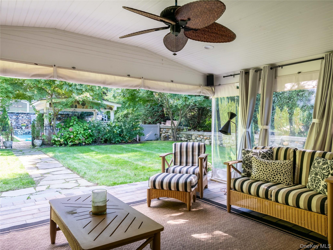
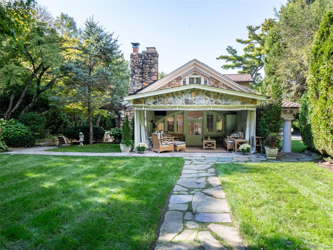
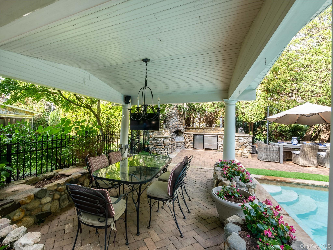
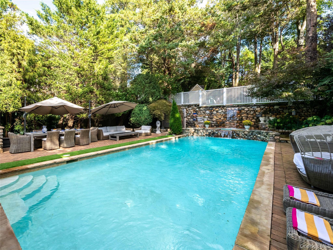
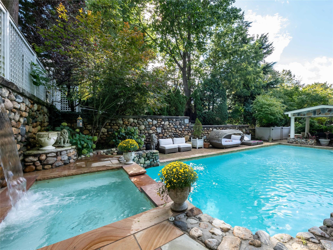
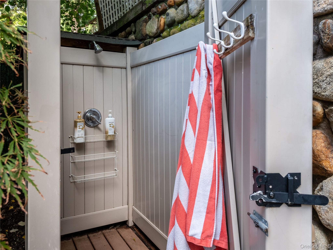
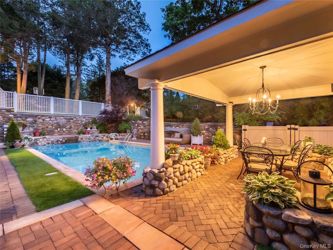
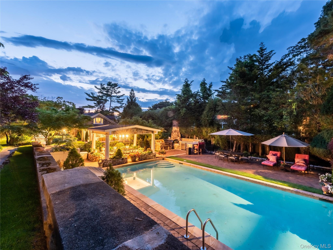
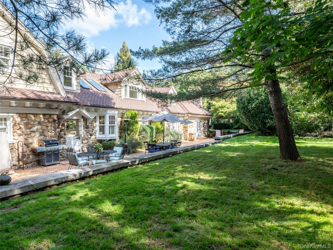
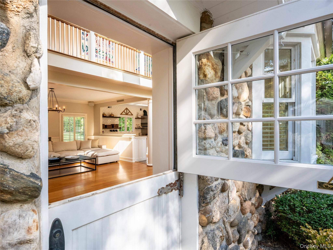
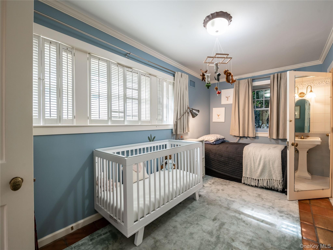
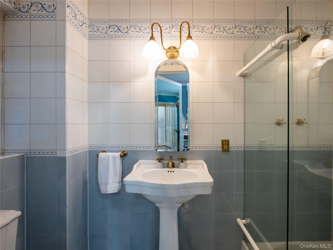
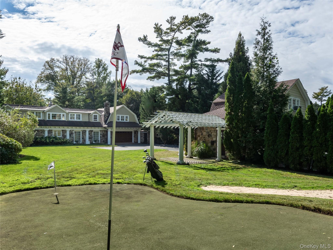
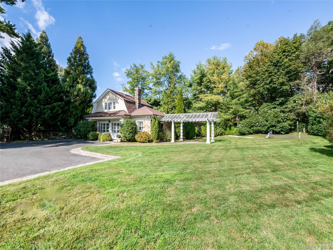
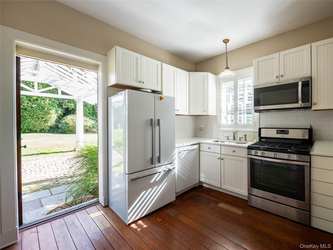
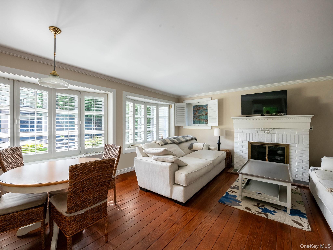
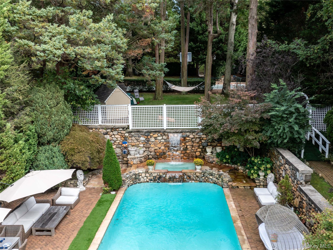
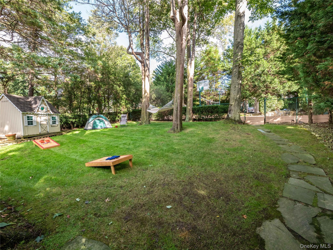
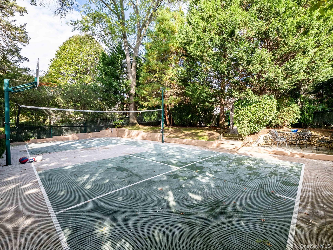
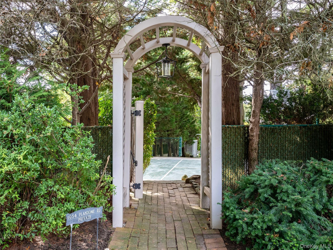
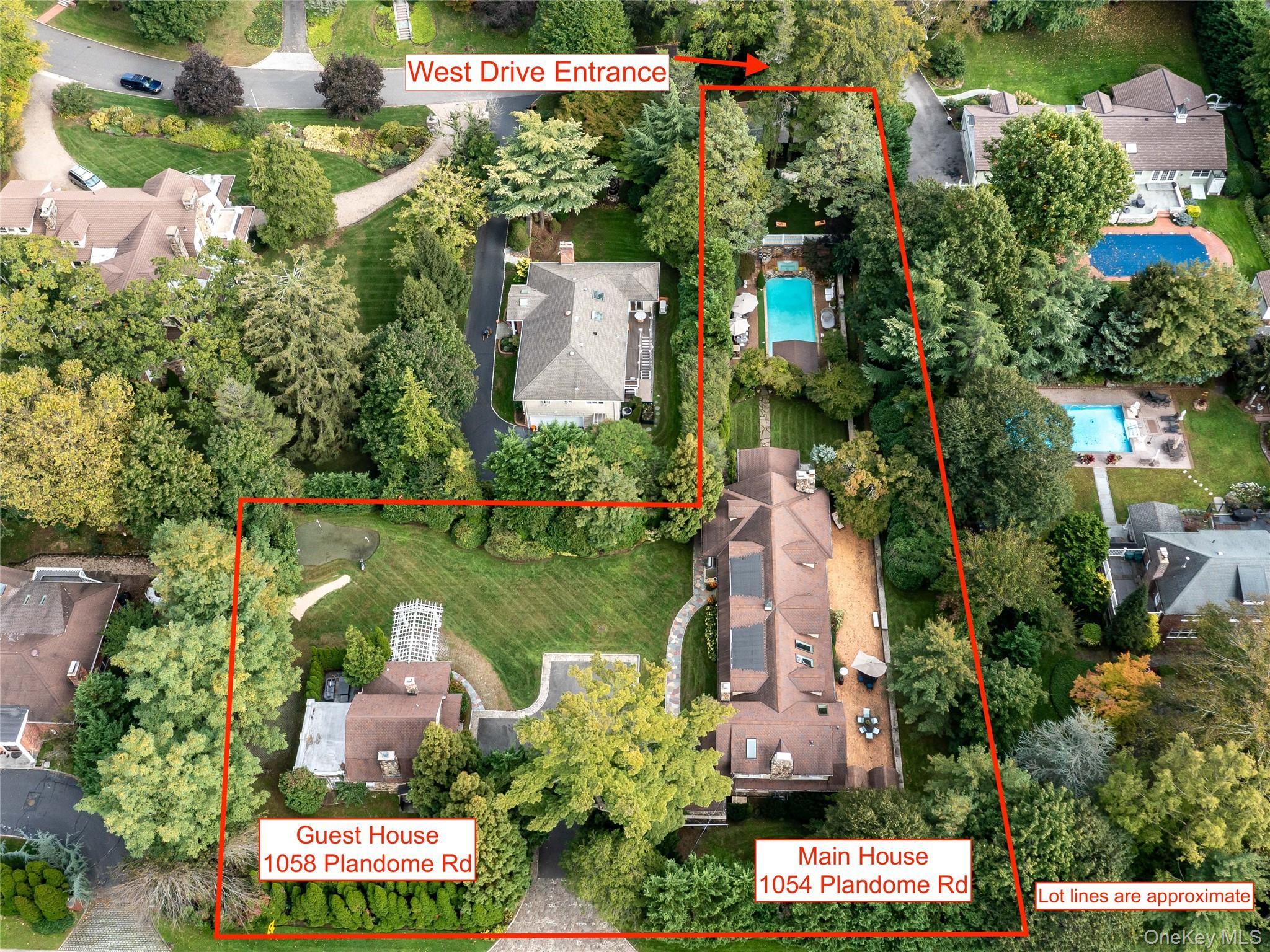
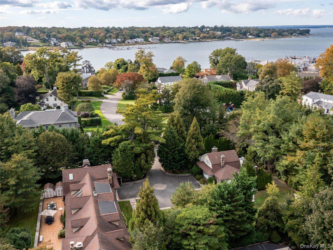
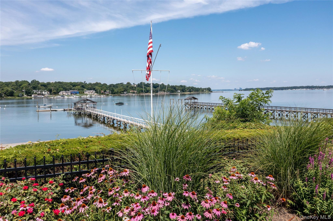
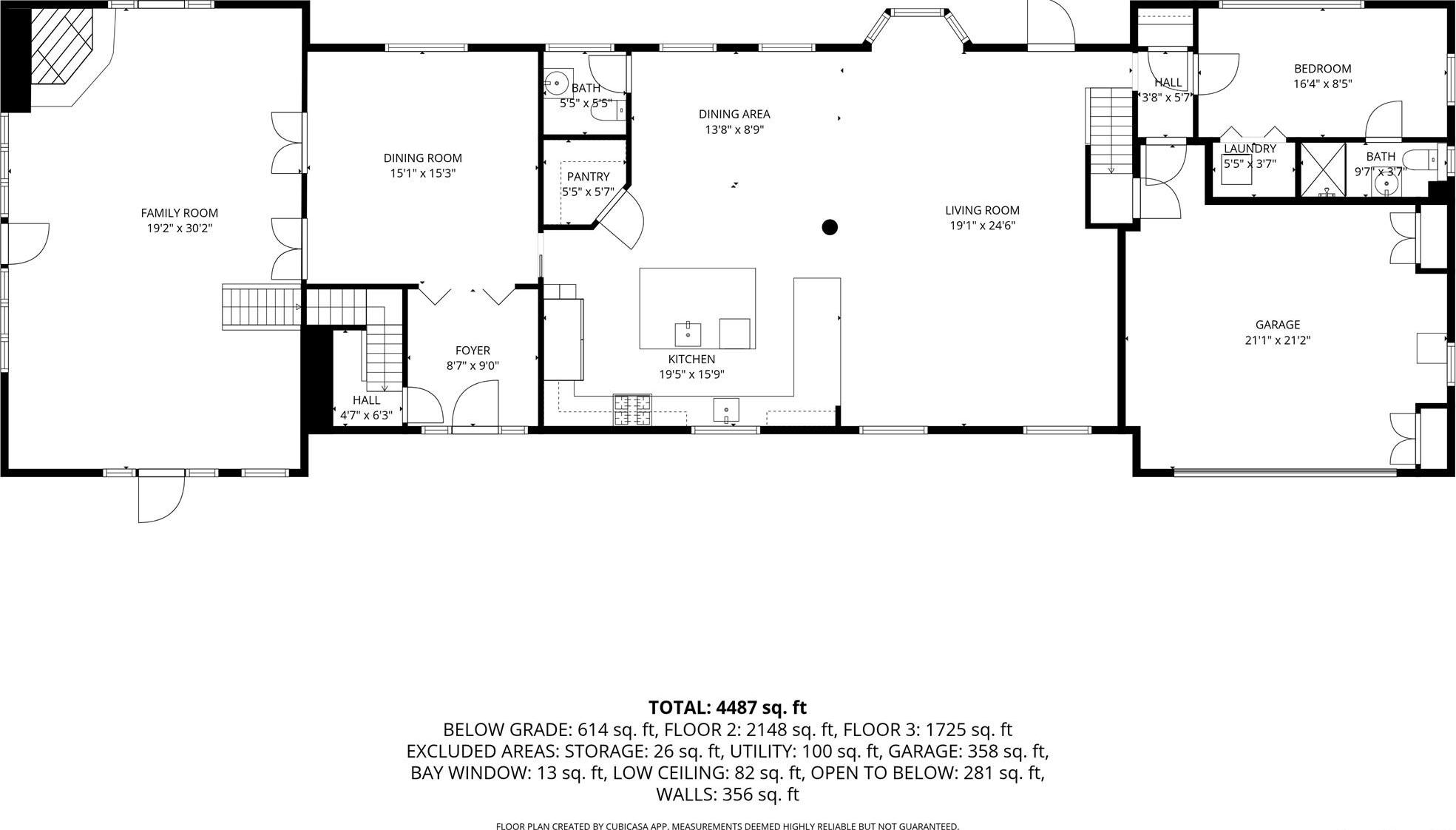
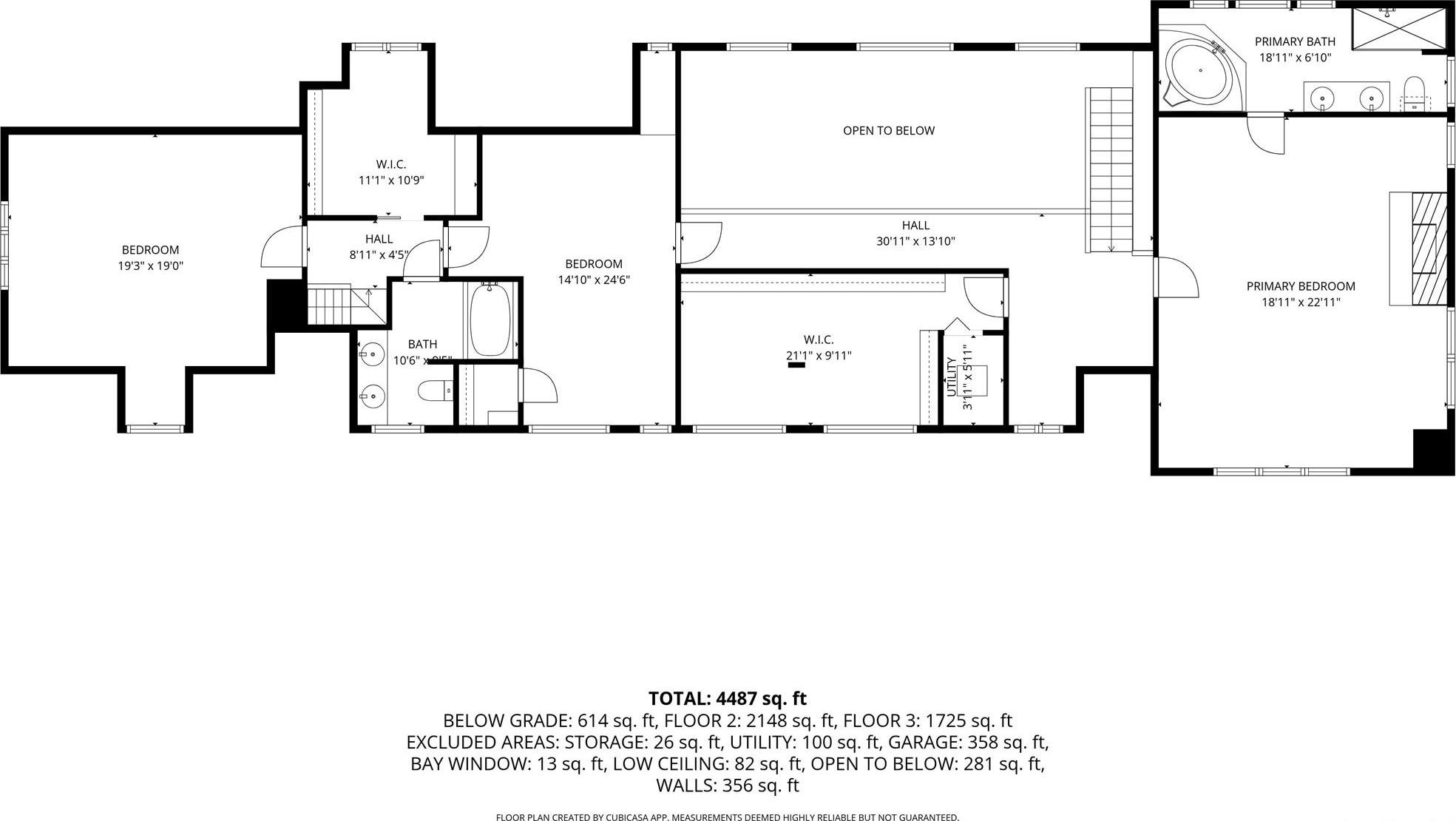
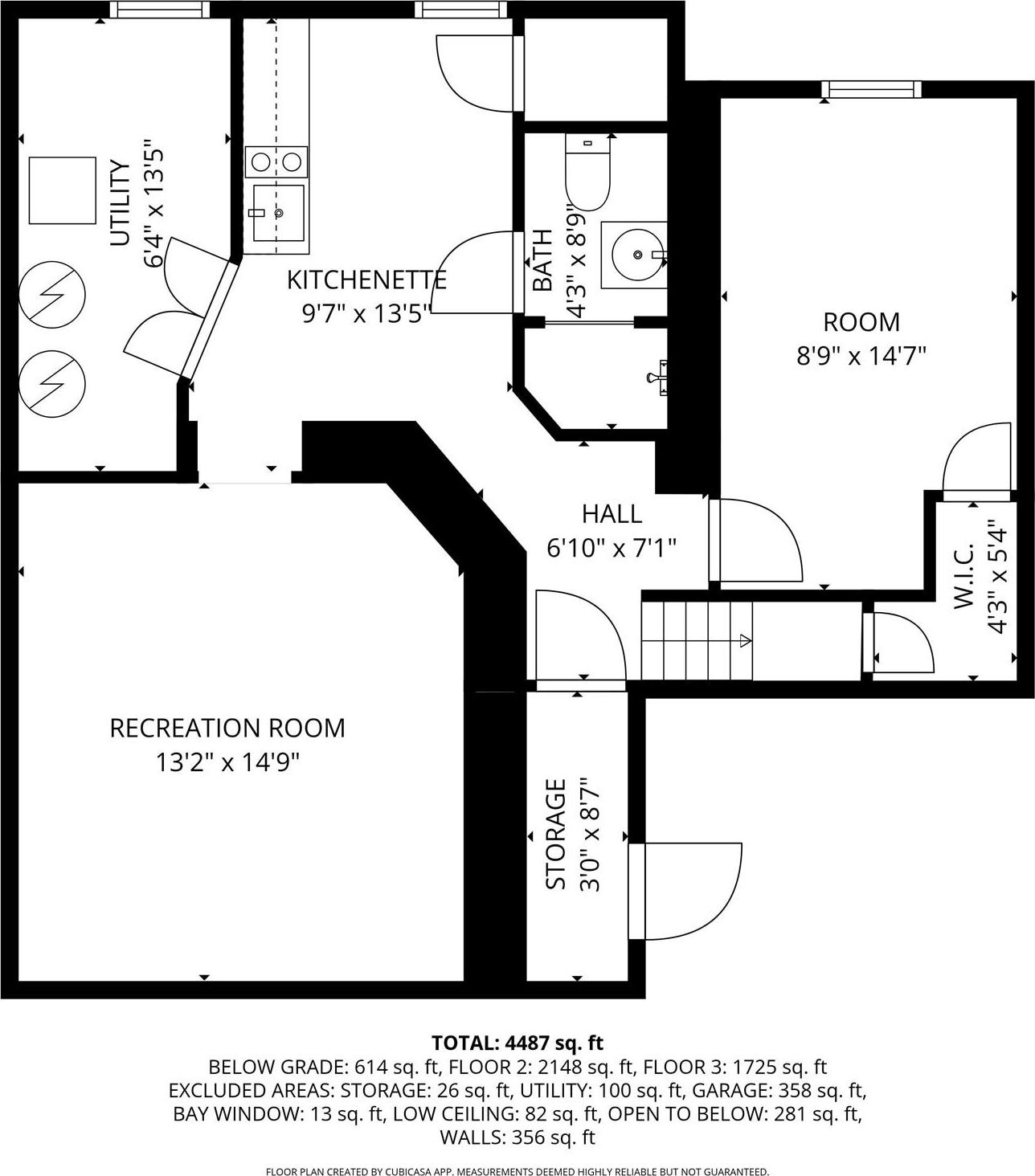
Historic Charm Meets Modern Comfort In A Gated Plandome Retreat - Step Through The Gates Of This Exceptional Property And Discover Two Beautifully Restored Stone Homes—originally The Carriage And Guest Houses Of The Shore Gables Estate On West Drive, Now Reimagined For Modern Living With Timeless Character. The Main House Welcomes You With A Gracious First Floor Featuring A Formal Dining Room And Living Room With Wood-burning Fireplace. The Open-concept Chef’s Kitchen, Complete With Viking And Sub-zero Appliances, Flows Effortlessly Into A Lofted, Double Height Great Room With Skylights, Additional Dining And Living Areas, And A Convenient Powder Room. Four Charming Dutch Stable Doors Open To The Outdoors, Bringing In Fresh Air And Garden Views Throughout. A First-floor Bedroom With A Full Ensuite Bath Offers Comfort And Flexibility For Guests Or Multigenerational Living. Upstairs, The Primary Suite Is A Serene Retreat With Vaulted Ceiling, A Gas Fireplace, Spa-like Bath With Jetted Soaking Tub And Steam Shower, And An Expansive Walk-in Closet. Two Additional Bedrooms, A Full Bath, Large Walk-in Hall Linen Closet, And A Back Staircase Complete This Level. The Partially Finished Basement Includes A Full Bath And Kitchenette, Ideal For A Media Room Or Gym. The Guest House Offers Endless Possibilities: A Home Office, Or Creative Studio, With Two Bedrooms, Two Full Baths, A Kitchen, And A Cozy Living Room With Fireplace And Patio Access. Outside, Enjoy Your Own Private Resort: An Attached Covered Portico Leading To A Heated Gunite Pool With Spa And Waterfall, Multiple Brick Patios, A Covered Pergola, Outdoor Kitchen And Barbecue Area, Heated Outdoor Shower, Putting Green, And Sport Court. The Grounds Are Enhanced With A Main-house Generator, Updated Sprinkler System, And A Ten-zone Interior/exterior Sound System. Perfectly Located Just One Block From The Waterfront At The Plandome Field And Marine Club (membership With Fee) And Two Tranquil Blocks From The Plandome Village Green And Tennis—easily Accessed Via The Property’s Private Gate Onto West Drive.
| Location/Town | North Hempstead |
| Area/County | Nassau County |
| Post Office/Postal City | Manhasset |
| Prop. Type | Single Family House for Sale |
| Style | Carriage House, Cottage |
| Tax | $44,133.00 |
| Bedrooms | 6 |
| Total Rooms | 13 |
| Total Baths | 7 |
| Full Baths | 6 |
| 3/4 Baths | 1 |
| Year Built | 1920 |
| Basement | Partially Finished |
| Construction | Stone, Wood Siding |
| Lot SqFt | 37,390 |
| Cooling | Central Air |
| Heat Source | Baseboard, Hot Air, |
| Util Incl | Natural Gas Connected, Trash Collection Private, Water Connected |
| Features | Gas Grill, Speakers |
| Pool | In Ground, |
| Patio | Covered, Patio, Wrap Around |
| Days On Market | 1 |
| Window Features | Skylight(s) |
| Lot Features | Back Yard, Private, Sprinklers In Front, Sprinklers In Rear |
| Parking Features | Driveway, Garage |
| Tax Lot | 133 |
| School District | Manhasset |
| Middle School | Manhasset Middle School |
| Elementary School | Shelter Rock Elementary School |
| High School | Manhasset Secondary School |
| Features | First floor bedroom, first floor full bath, built-in features, cathedral ceiling(s), chefs kitchen, entrance foyer, formal dining, high ceilings, open floorplan, original details, sound system, speakers, walk-in closet(s) |
| Listing information courtesy of: Daniel Gale Sothebys Intl Rlty | |