RealtyDepotNY
Cell: 347-219-2037
Fax: 718-896-7020
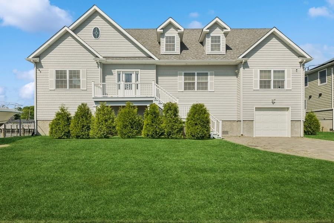
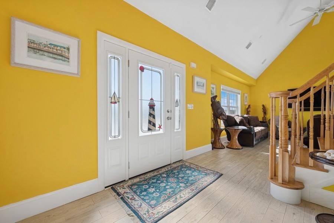
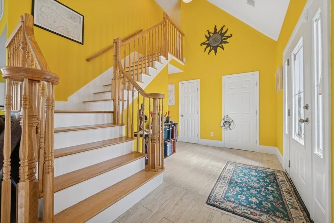
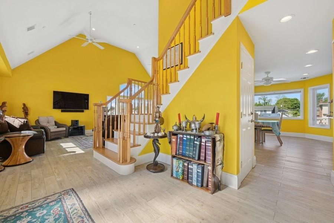
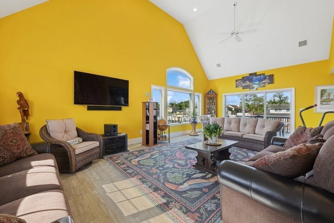
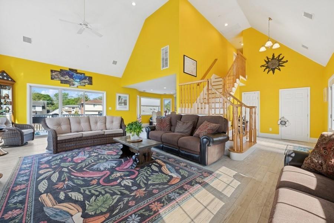
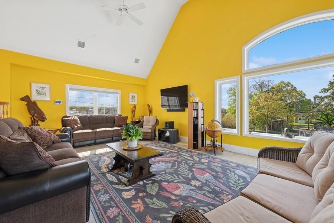
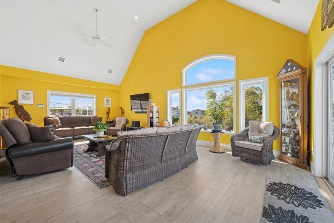
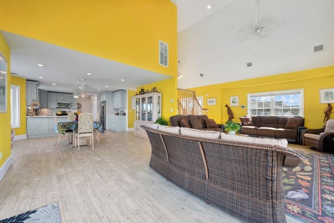
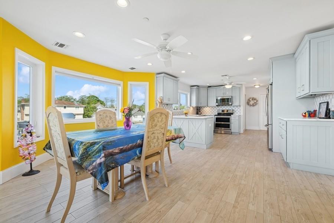
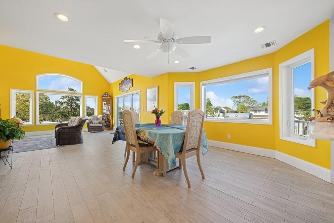
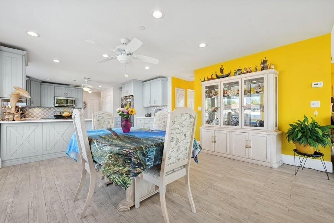
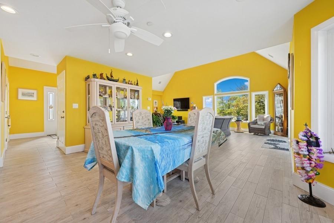
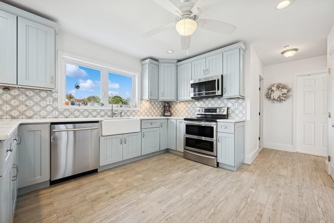
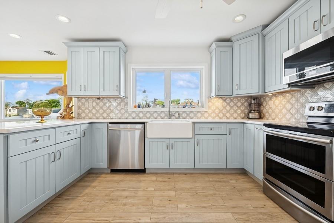
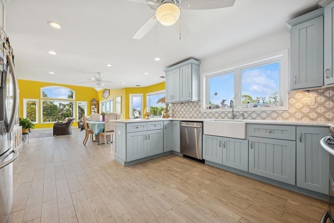
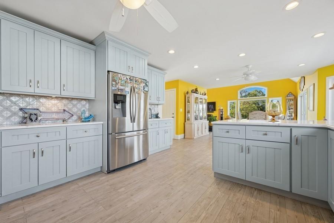
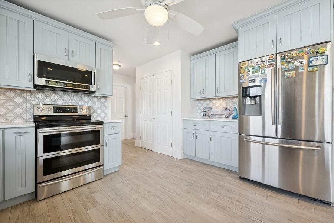
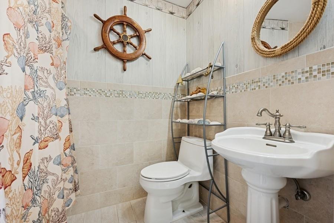
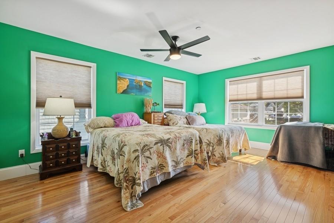
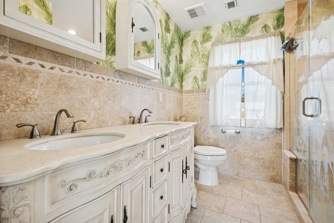
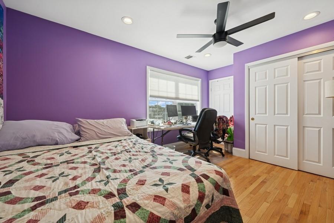
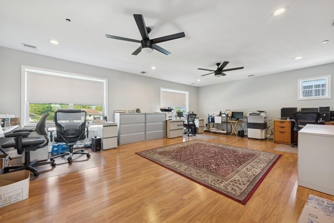
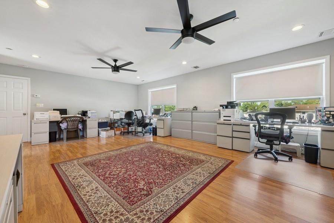
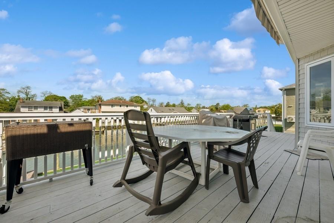
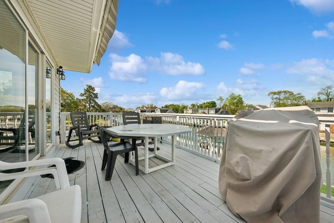
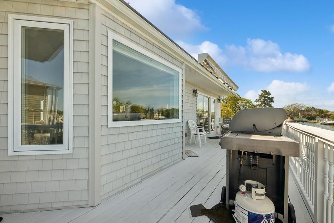
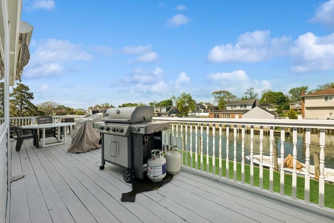
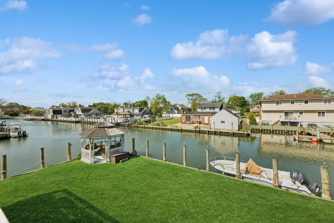
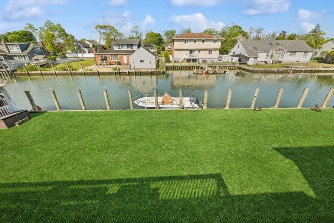
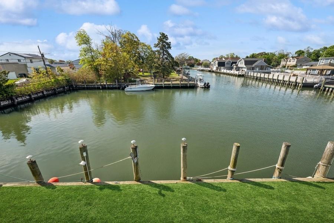
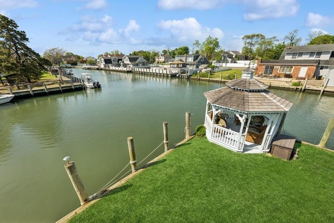
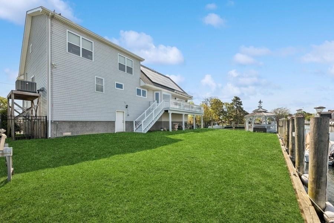
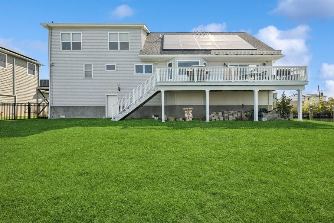
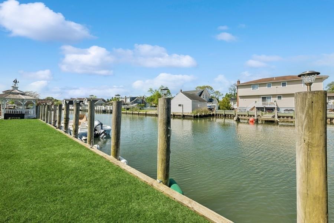
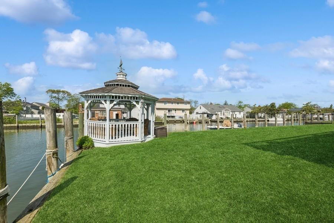
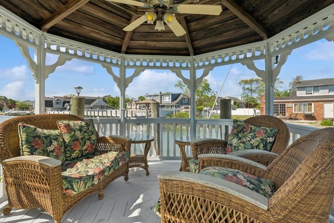
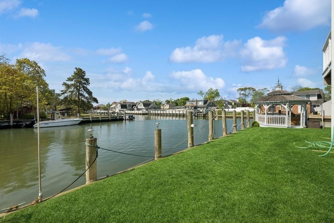
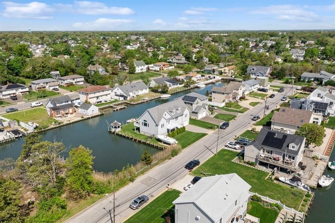
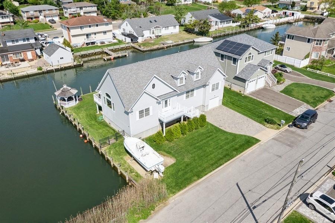
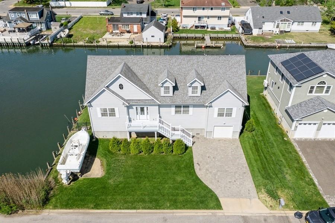
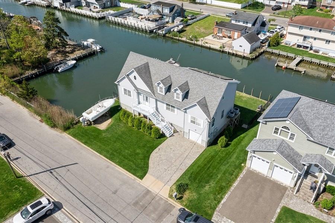
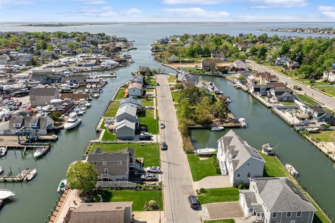
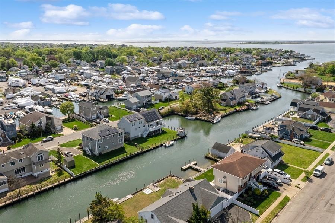
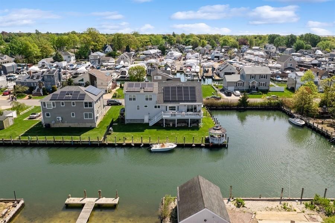
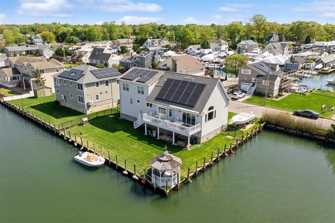
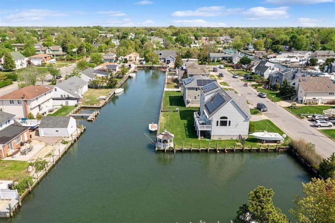
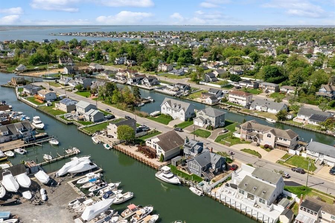
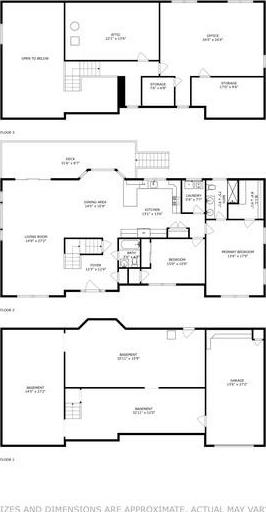
Stunning Raised Waterfront Home With Endless Potential! Welcome To This Beautifully Elevated Waterfront Retreat Built In 2015, Perfectly Positioned On A Prime Lot With Extensive Bulkhead—ideal For Docking Multiple Boats And Enjoying The Best Of Coastal Living. Step Inside To An Open-concept Layout Featuring Soaring High Ceilings, An Abundance Of Natural Light, And A Seamless Flow Perfect For Both Relaxing And Entertaining. The Main Level Offers A Gourmet Kitchen, Dining Area, Living Area And 2 Spacious Bedrooms And 2 Full Bathrooms, With Thoughtfully Designed Living Spaces That Offer Comfort And Flexibility. Upstairs, You'll Find A Massive Open Bedroom Currently Serving As A Home Office, But Easily Transformable Into Additional Bedrooms Or A Luxurious Primary Suite—the Possibilities Are Endless! This Home Also Includes Solar And Tesla Storage Battery Which Are Fully Paid, A Garage, Providing Storage And Convenience, And The Raised Construction Offers Peace Of Mind, Low Flood Policy And Panoramic Views Of The Surrounding Waterways. Whether You're An Avid Boater Or Just Love Waterfront Living, This Property Offers It All—space, Style, And Versatility In A Spectacular Setting.
| Location/Town | Oyster Bay |
| Area/County | Nassau County |
| Post Office/Postal City | Massapequa |
| Prop. Type | Single Family House for Sale |
| Style | Contemporary, Other |
| Tax | $18,650.00 |
| Bedrooms | 3 |
| Total Rooms | 6 |
| Total Baths | 2 |
| Full Baths | 2 |
| Year Built | 2015 |
| Basement | See Remarks, Storage Space, Unfinished, Walk-Out Access |
| Construction | Frame, Vinyl Siding |
| Lot Size | 87x95 |
| Lot SqFt | 8,265 |
| Cooling | Central Air |
| Heat Source | Forced Air, Natural |
| Util Incl | Electricity Connected, Natural Gas Connected, Sewer Connected, Trash Collection Public, Water Connected |
| Features | Balcony, Boat Slip, Dock, Lighting, Mailbox |
| Condition | Updated/Remodeled |
| Patio | Deck |
| Days On Market | 26 |
| Lot Features | Back Yard, Irregular Lot, Sprinklers In Front, Sprinklers In Rear, Views, Waterfront |
| Tax Assessed Value | 588 |
| School District | Amityville |
| Middle School | Call Listing Agent |
| Elementary School | Contact Agent |
| High School | Amityville Memorial High Schoo |
| Features | First floor bedroom, first floor full bath, cathedral ceiling(s), ceiling fan(s), chefs kitchen, entrance foyer, formal dining, high ceilings, primary bathroom, master downstairs, open floorplan, open kitchen, quartz/quartzite counters, storage, walk-in closet(s), washer/dryer hookup |
| Listing information courtesy of: Douglas Elliman Real Estate | |