RealtyDepotNY
Cell: 347-219-2037
Fax: 718-896-7020
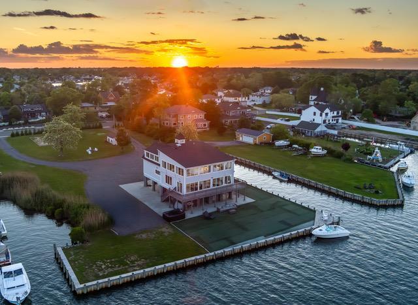
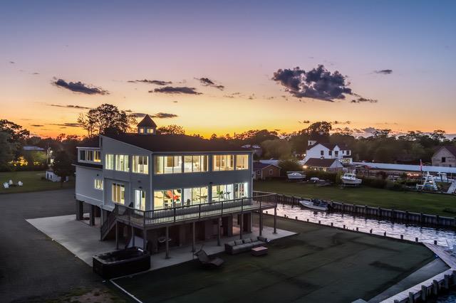
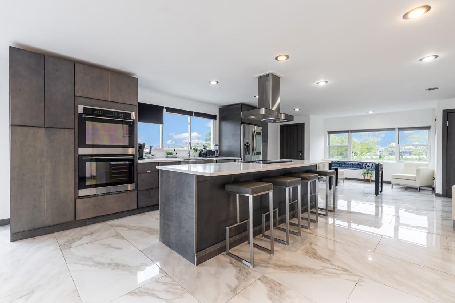
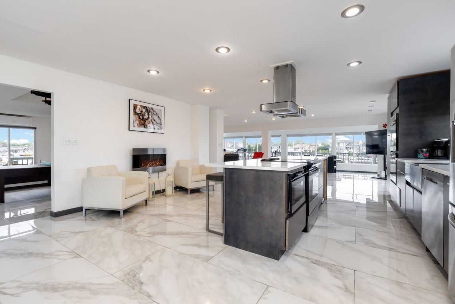
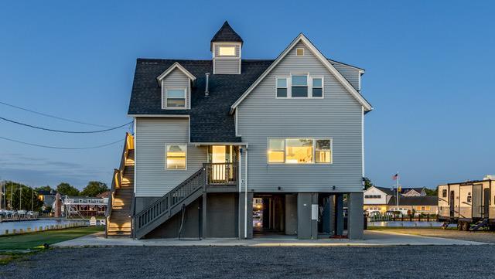
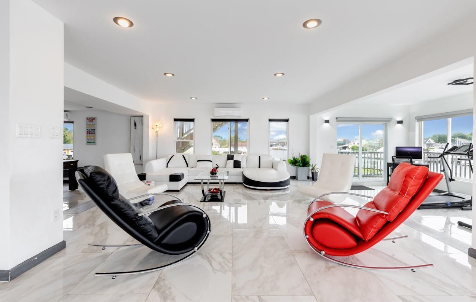
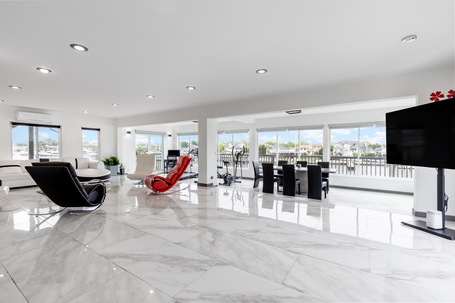
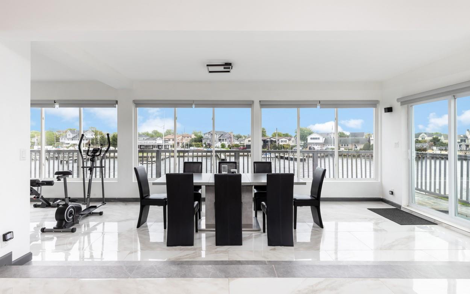
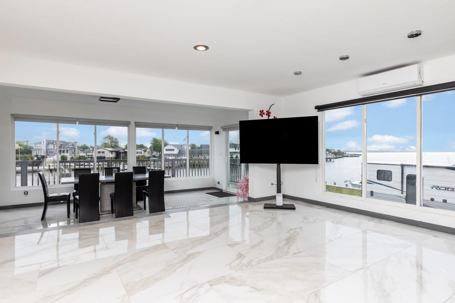
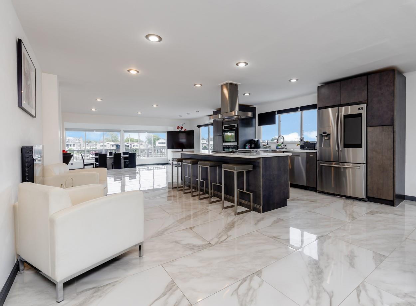
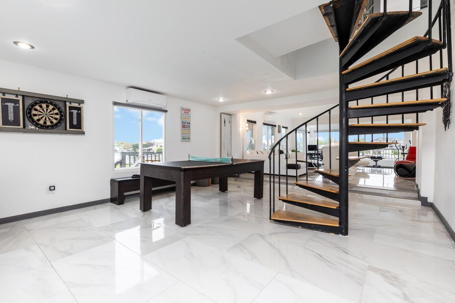
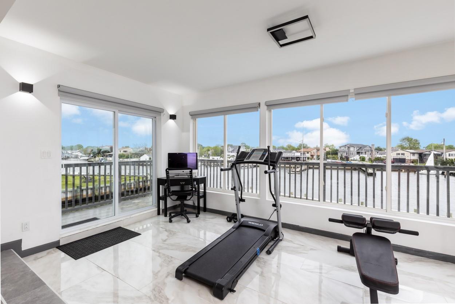
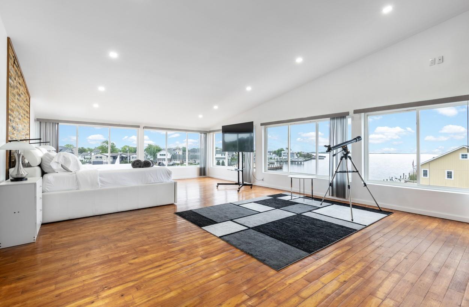
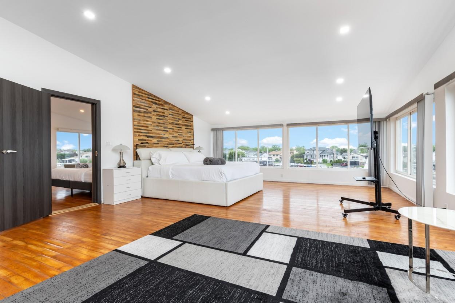
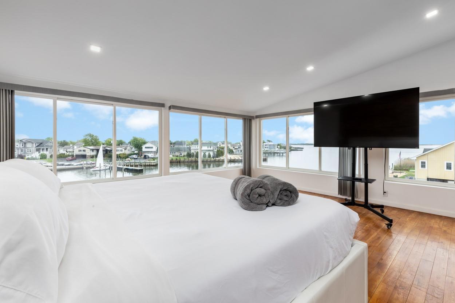
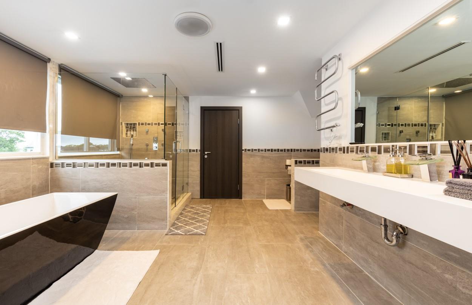
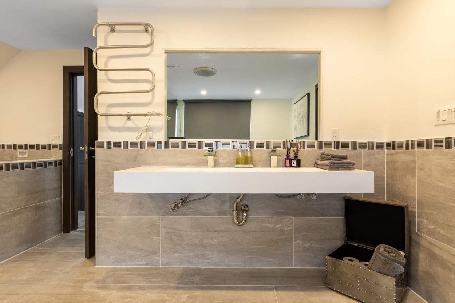
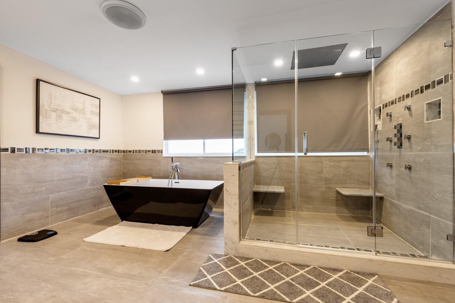
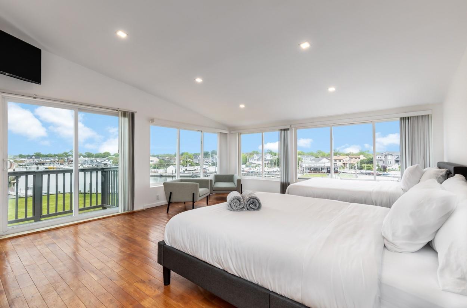
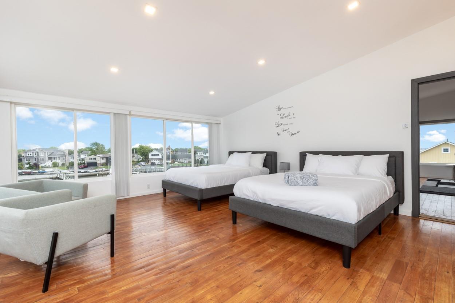
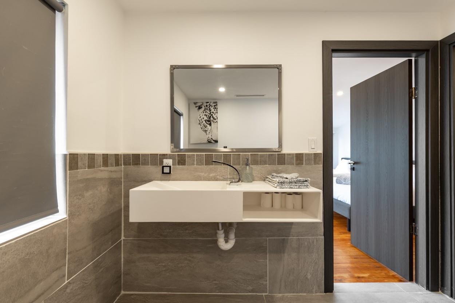
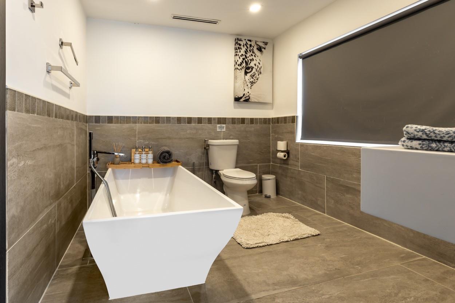
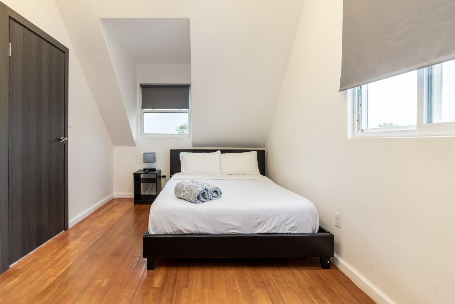
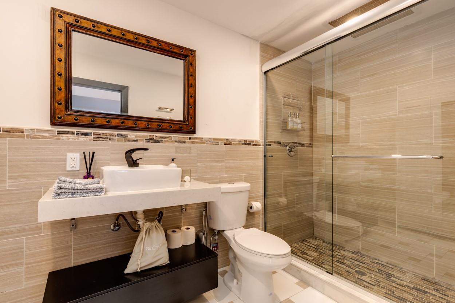

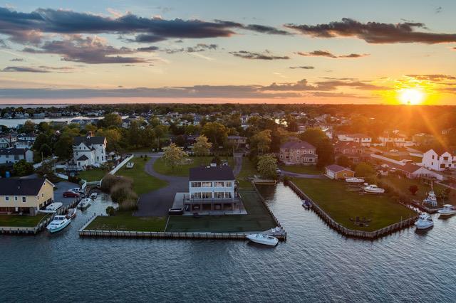
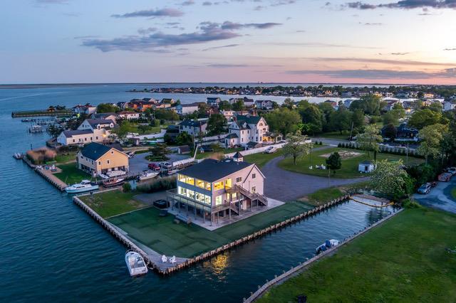
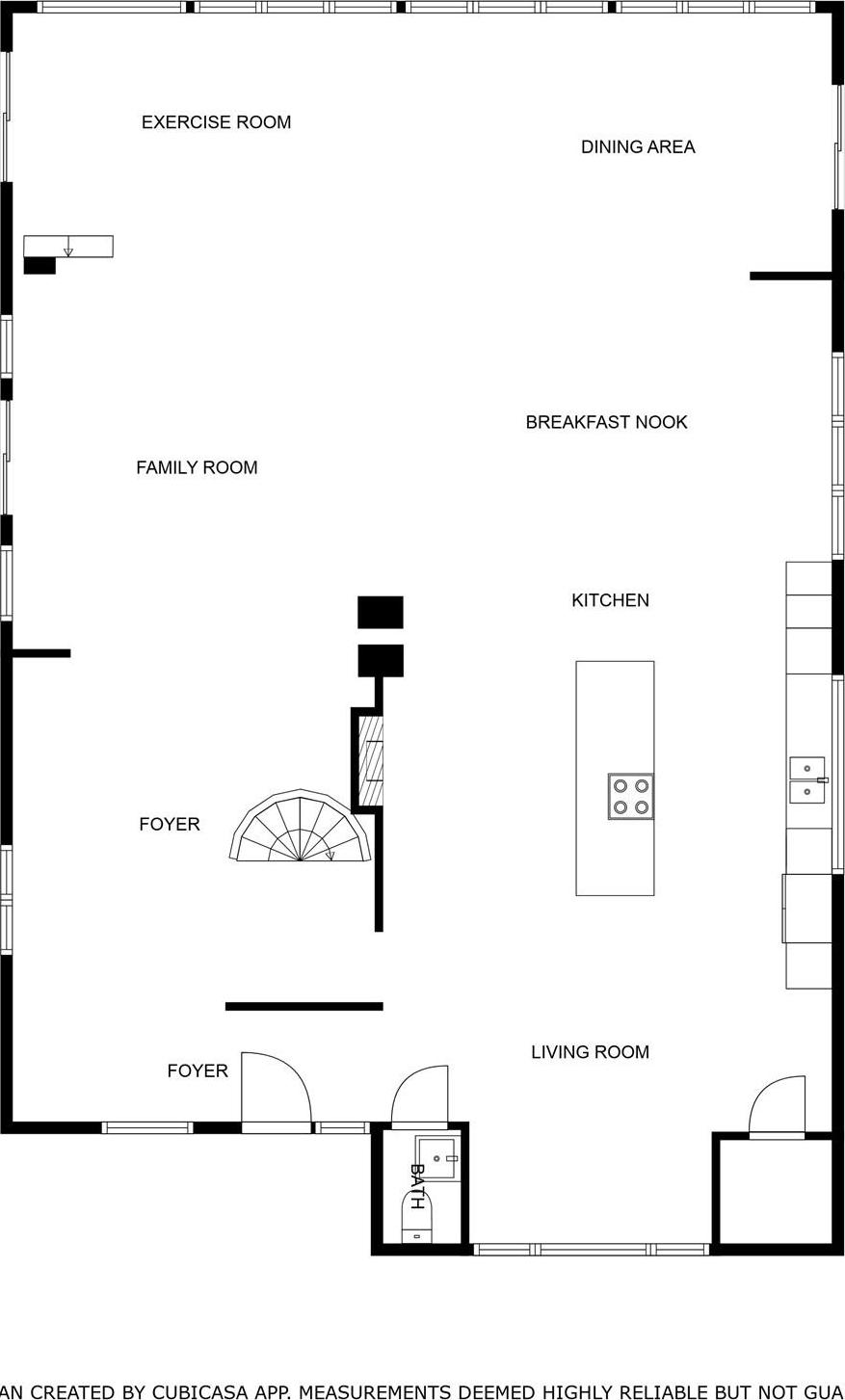
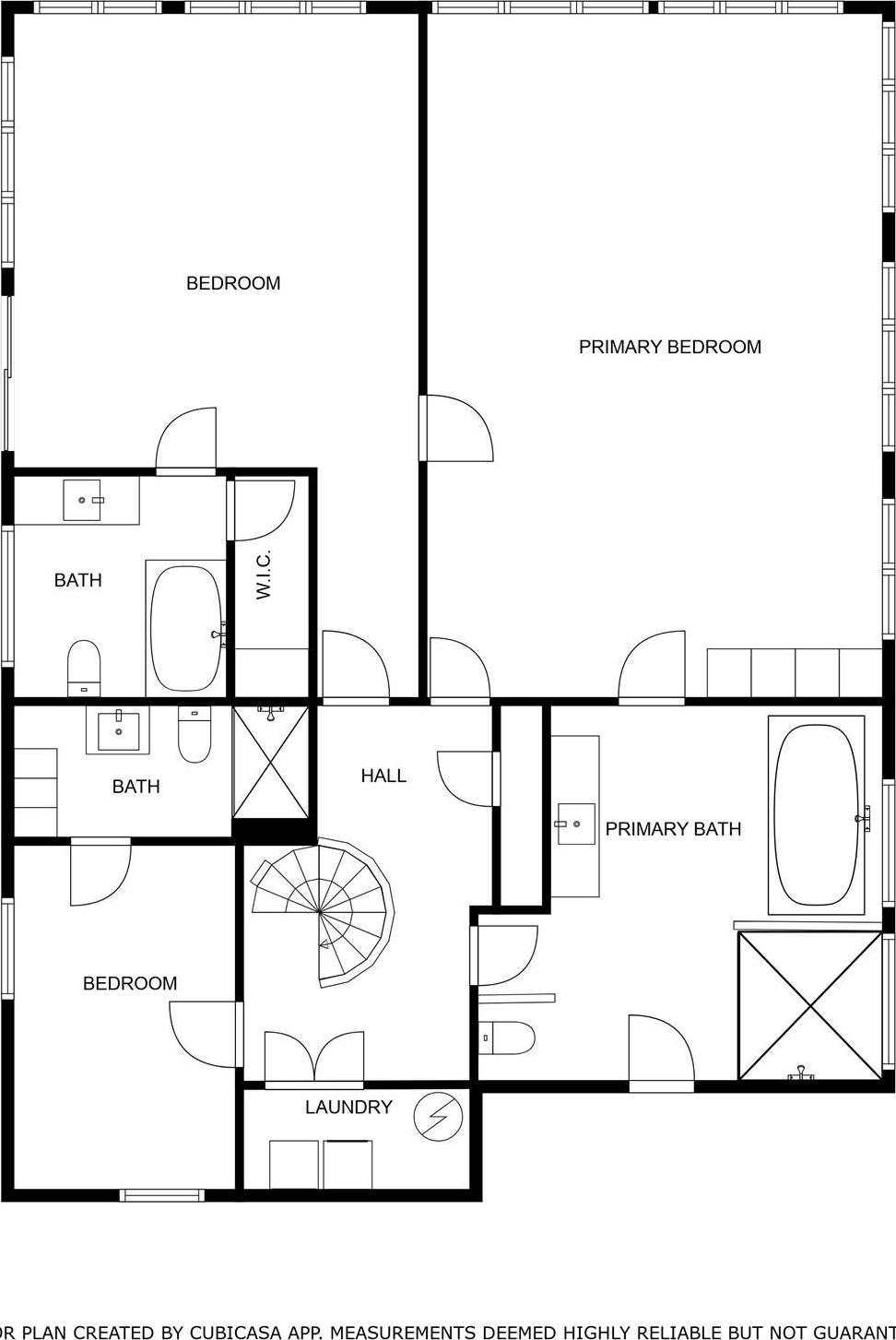
Offered As Lot A Of The 200 Clocks Property, This Stunning 3-bedroom, 3.5-bath Modern Home Sits On Approximately 1 Acre With 120 Feet Of Waterfront, Offering Boat Slips And Bulkhead On Two Sides. Raised And Rebuilt In 2017, The Home Offers Two Levels Of Open, Luxurious Living And Is Designed For Year-round Use, A Summer Retreat, Or A High-performing Short-term Rental. Each Bedroom Features Its Own Private Bath With Spa-level Finishes, While The Main Level Includes A Half Bath And Expansive Living Area Set Up For Entertaining And Leisure: Game Room, Home Gym, Living And Dining, All With Water Views. The Kitchen Boasts A Large Island And Solid-surface Counters, And Tile Floors Throughout Offer A Clean, Modern Aesthetic. This Home Is Sold Fully Furnished And Ready To Become Your Next Income-producing Property Or Dream Waterfront Escape. With Proximity To Breezy Point Park, Access To Yacht Clubs, And Boating Access To Waterfront Restaurants, The Lifestyle Here Is Unmatched. Subdivision Of The Full Parcel Is Already Approved, And This Offering Is Part Of A Larger Opportunity That Includes Lot B (vacant Land Available Separately) Or The Entire 1.8-acre Estate.
| Location/Town | Oyster Bay |
| Area/County | Nassau County |
| Post Office/Postal City | Massapequa |
| Prop. Type | Single Family House for Sale |
| Style | Contemporary |
| Tax | $17,571.00 |
| Bedrooms | 3 |
| Total Rooms | 10 |
| Total Baths | 4 |
| Full Baths | 3 |
| 3/4 Baths | 1 |
| Year Built | 1893 |
| Construction | Frame |
| Lot Size | 366 x 120 |
| Lot SqFt | 44,737 |
| Cooling | Ductless |
| Heat Source | Electric, Forced Air |
| Util Incl | Electricity Connected, Sewer Connected, Trash Collection Public, Water Connected |
| Features | Balcony, Boat Slip, Other |
| Condition | Actual, Updated/Remodeled |
| Days On Market | 7 |
| Window Features | Floor to Ceiling Windows |
| Lot Features | Back Yard, Front Yard, Irregular Lot, See Remarks, Subdivided, Views, Waterfront |
| Parking Features | Driveway |
| Tax Assessed Value | 554 |
| School District | Amityville |
| Middle School | Edmund W Miles Middle School |
| Elementary School | Northwest Elementary School |
| High School | Amityville Memorial High Schoo |
| Features | Cathedral ceiling(s), double vanity, eat-in kitchen, formal dining, high ceilings, kitchen island, primary bathroom, open floorplan, pantry, recessed lighting, soaking tub, washer/dryer hookup |
| Listing information courtesy of: Real Broker NY LLC | |