RealtyDepotNY
Cell: 347-219-2037
Fax: 718-896-7020
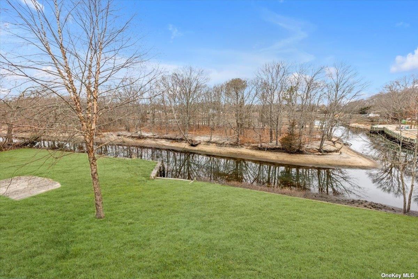
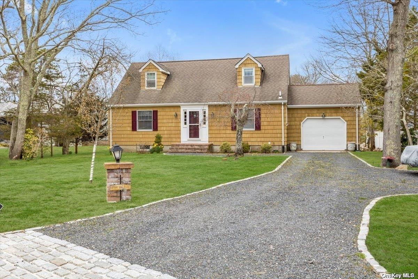
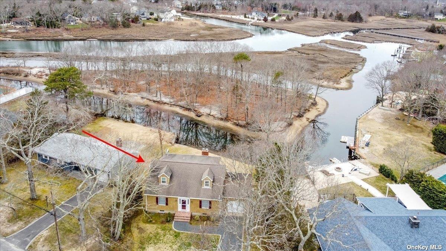
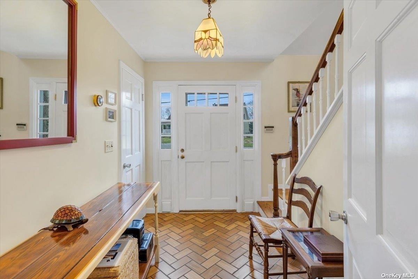
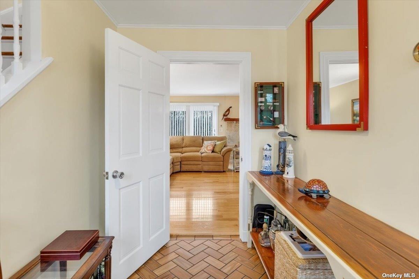
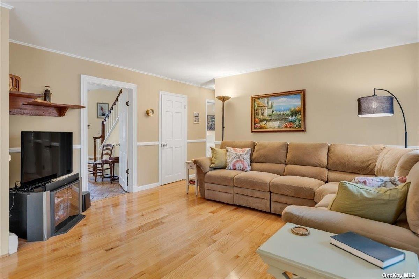
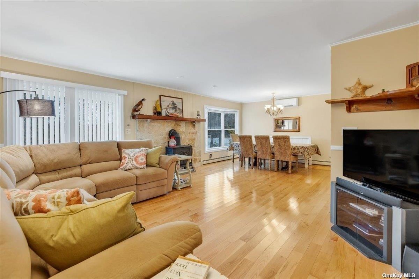
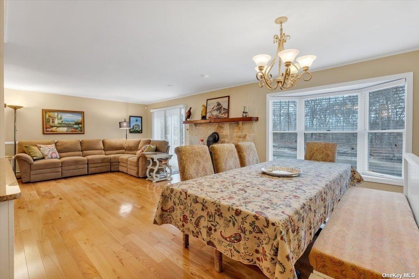
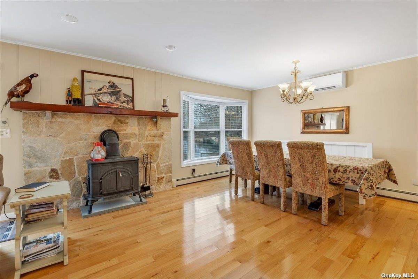
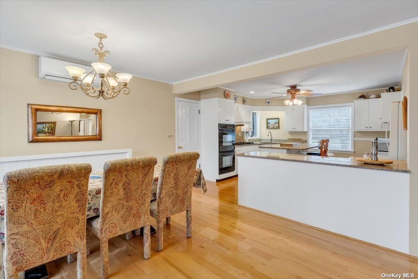
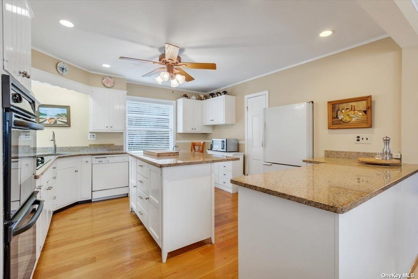
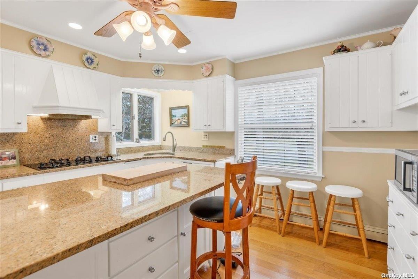
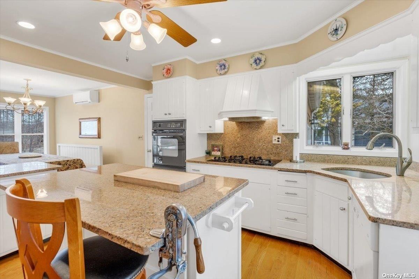
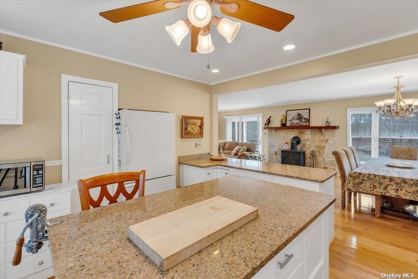
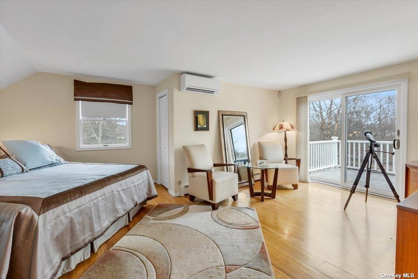
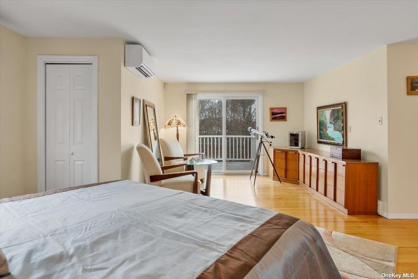
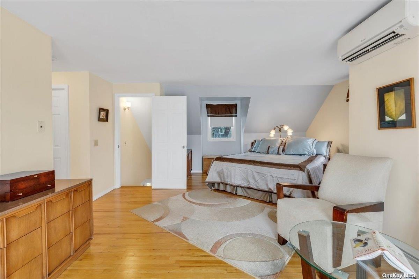
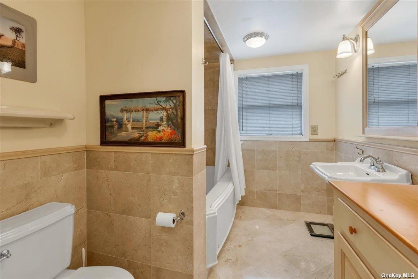
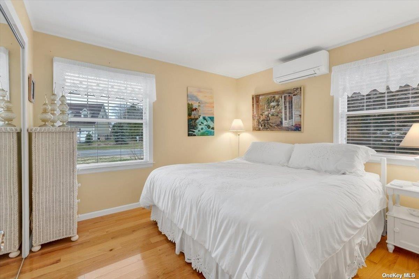
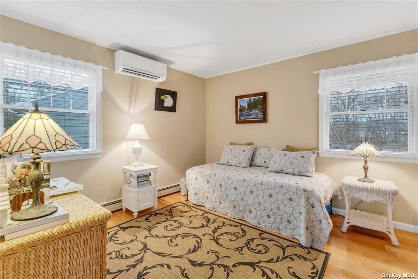
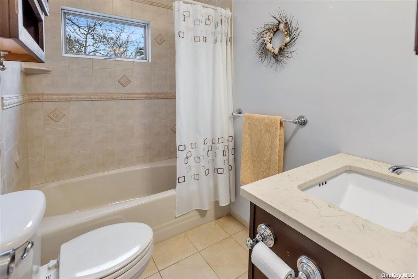
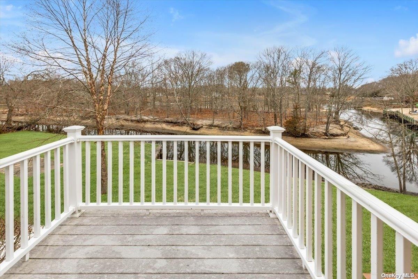
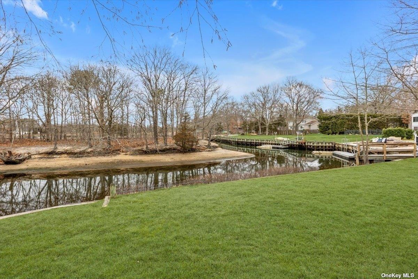
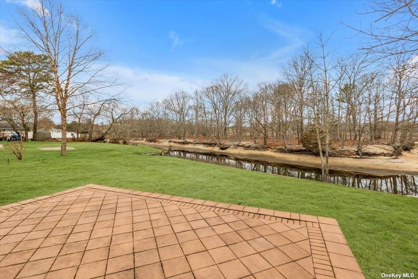
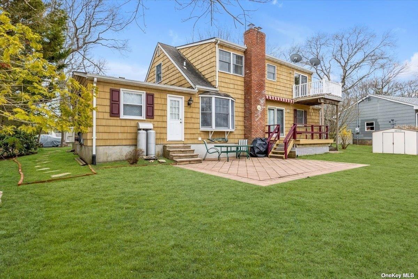
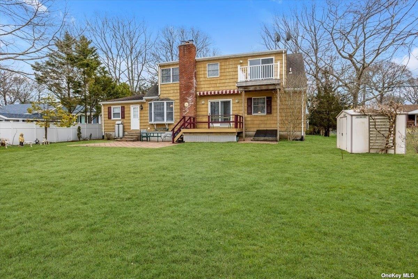
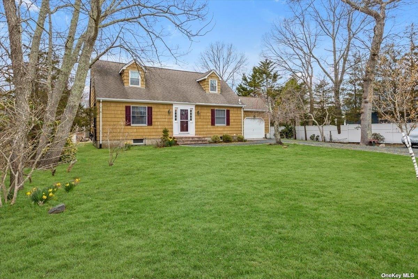
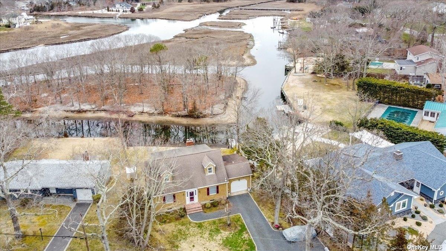
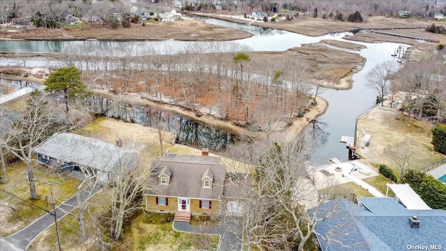
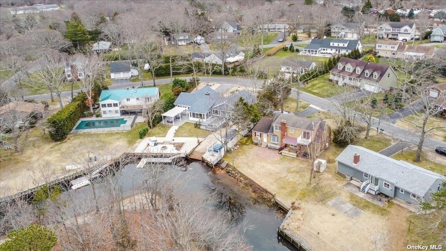
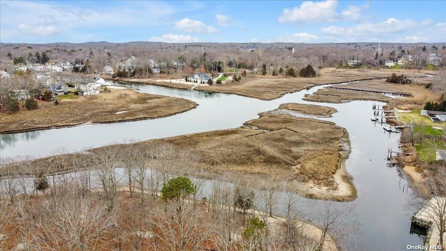
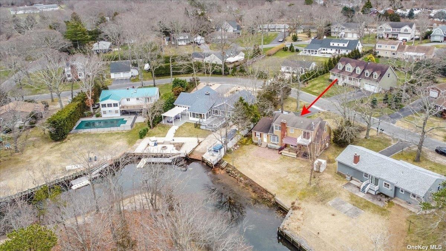
Kayak, Paddleboard, Explore James Creek And Peconic Bay From Your Own Backyard! Creekfront 4 Bedroom 2 Bath Cape, 80 Feet Of Waterfront. Living Room With Fireplace, And Dining Room, With Views Of The Creek And Wildlife. Sliders To Deck And Patio. There Are Also 2 Bedrooms And A Full Bath On The Main Floor, And Kitchen With Granite Countertops. Upstairs You'll Find Two Additional Spacious Bedrooms, And A Full Bath. These Could Also Be Used A Large Primary Bedroom En Suite With Sitting/dressing Room. Second Floor Balcony Offers Panoramic Views Of The Creeks And Nighttime Stargazing. There Is A Full Basement Accessed From Inside The Home Or Bilco Doors, Which Make It Simple To Store Your Summer Outdoor Furniture. Hardwood Floors Throughout The Home, Ductless Ac, 1 Car Attached Garage, And A 1st Floor Laundry. Located A Short Distance From Strongs Marina, Love Lane, Restaurants, Shopping, Vineyards, Breweries And All The North Fork Offers. It's The Ideal Vacation Getaway Or Year Round Home!, Additional Information: Appearance:excellent, Interior Features:lr/dr
| Location/Town | Southold |
| Area/County | Suffolk County |
| Post Office/Postal City | Mattituck |
| Prop. Type | Single Family House for Sale |
| Style | Cape Cod |
| Tax | $10,422.00 |
| Bedrooms | 4 |
| Total Rooms | 7 |
| Total Baths | 2 |
| Full Baths | 2 |
| Year Built | 1979 |
| Basement | Full |
| Construction | Frame, Cedar |
| Lot SqFt | 12,197 |
| Cooling | Ductless, Attic Fan |
| Heat Source | Oil, Baseboard |
| Util Incl | Trash Collection Private |
| Features | Balcony, Awning(s) |
| Condition | Actual |
| Patio | Deck |
| Days On Market | 19 |
| Window Features | Screens |
| Lot Features | Near Public Transit, Near Shops, Level |
| Parking Features | Private, Attached, Driveway, Garage Door Opener |
| Tax Lot | 12 |
| School District | Mattituck-Cutchogue |
| Middle School | Mattituck Junior-Senior High S |
| Elementary School | Mattituck-Cutchogue Elementary |
| High School | Mattituck Junior-Senior High S |
| Features | Ceiling fan(s), entrance foyer, master downstairs, first floor bedroom, primary bathroom |
| Listing information courtesy of: Douglas Elliman Real Estate | |