RealtyDepotNY
Cell: 347-219-2037
Fax: 718-896-7020
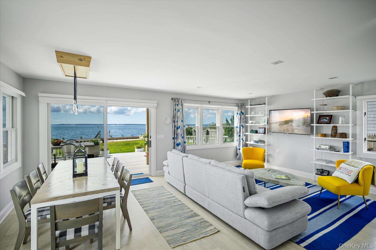
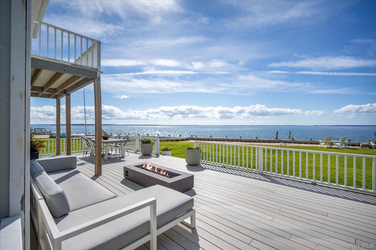
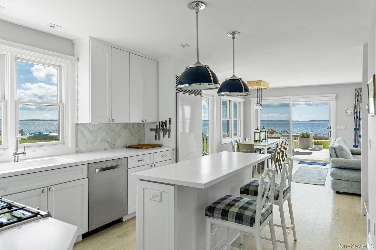
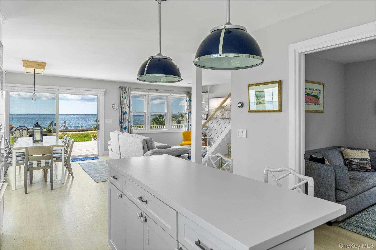
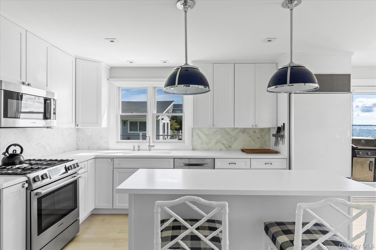
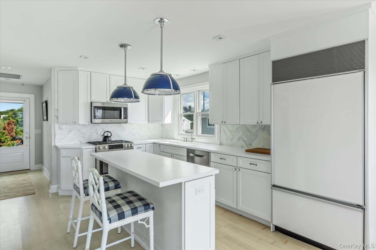
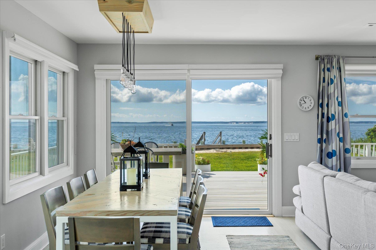
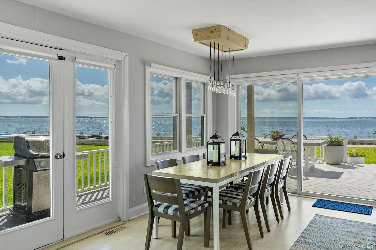
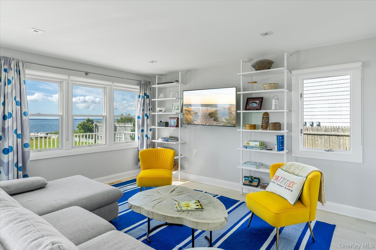
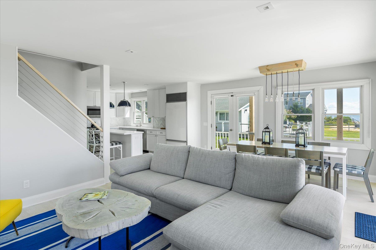
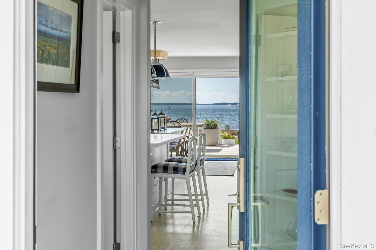
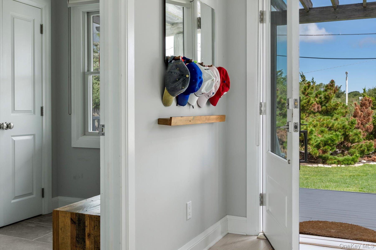
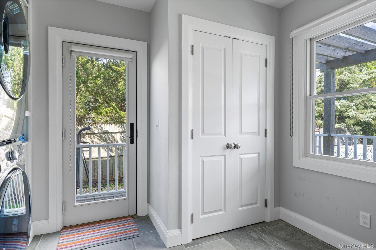
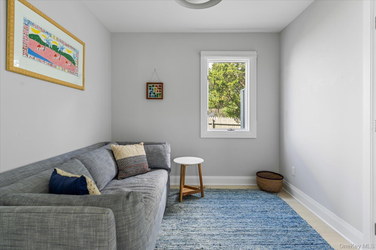
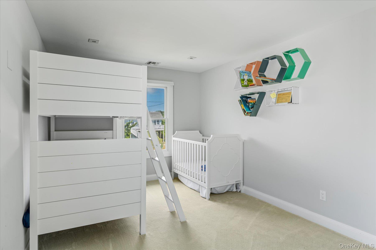
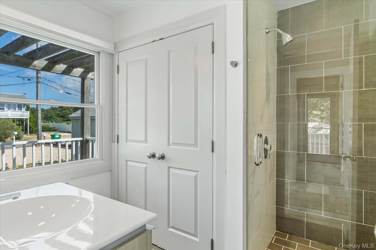
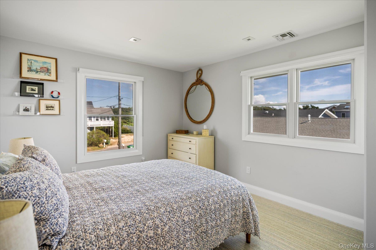
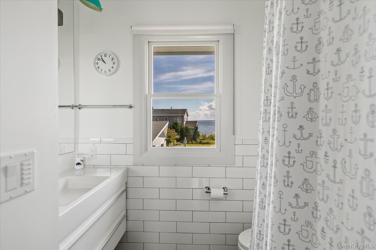
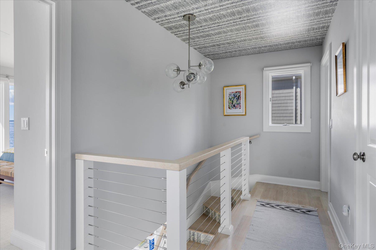
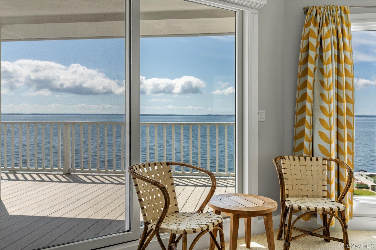
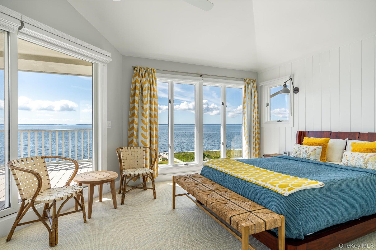
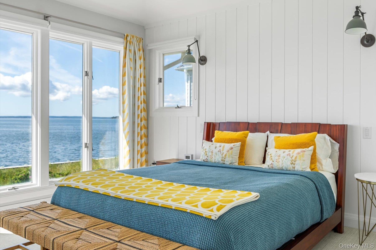
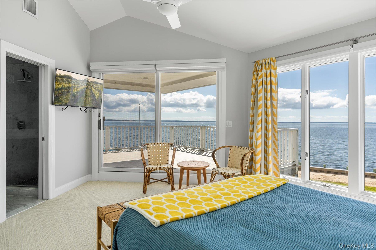
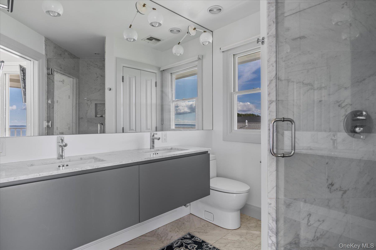
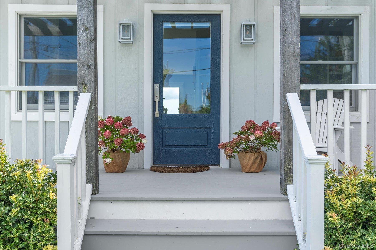
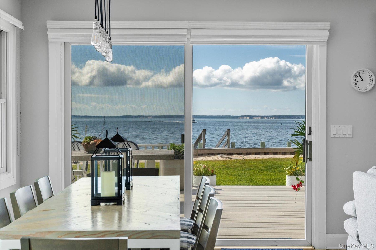
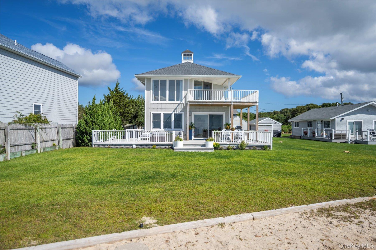
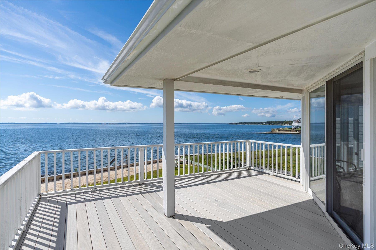
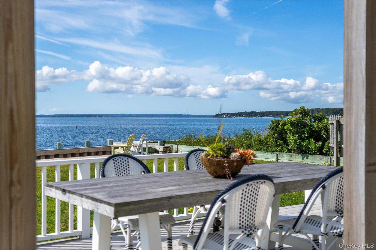
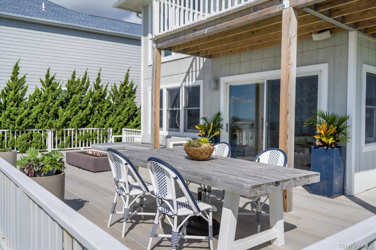
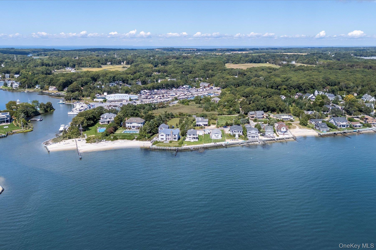
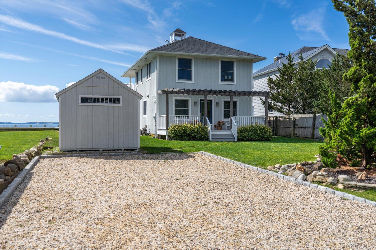
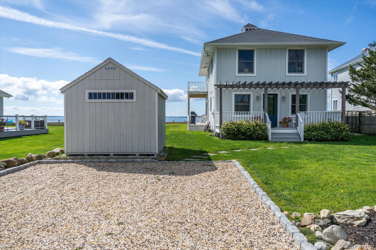
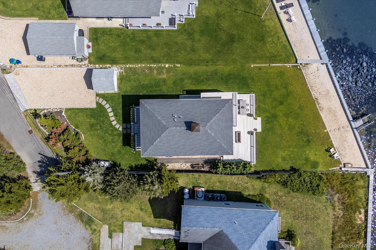
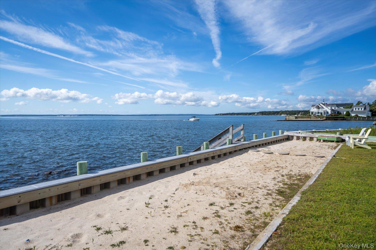
Experience The Ultimate In North Fork Waterfront Living At This Captivating 4-bedroom, 3-bathroom Retreat On The Peconic Bay. Featured In The New York Times And Rue Magazine, This Home Was Designed By The Renowned Firm Hyphen & Co. With The Vision Of Making Every Day Feel Like A Vacation. Set On Prime Private Bay Frontage, The Residence Was Thoughtfully Crafted To Maximize Water Views From Nearly Every Room. The Open-concept Main Level Is The Heart Of The Home, With A Modern Chef’s Kitchen Featuring Stainless Steel Appliances, Sleek White Cabinetry, Light Countertops, And A Spacious Island That Doubles As A Breakfast Bar. The Adjoining Dining Area And Sun-filled Living Room Create An Effortless Flow, With Large Windows And Sliders That Frame Sweeping Vistas Across The Bay To Robins Island, Southampton, And The Shinnecock Canal. The Primary Suite Is A True Sanctuary With Its Own Balcony Overlooking The Water—perfect For Sunrise Coffee Or Sunset Cocktails. Three Additional Bedrooms And Two Well-appointed Baths Provide Plenty Of Space For Family And Guests. Each Detail, From The Wood-finished Floors To The Custom Fixtures, Reflects A Balance Of Elegance And Comfort. Step Outside To An Expansive Waterside Deck Designed For Unforgettable Entertaining, From Al Fresco Dining To Nights By The Fire Pit. With Direct Access To The Bay, Enjoy Swimming, Kayaking, Paddleboarding, Boating, And Fishing Just Steps From Your Door. Located Minutes From Love Lane, Strong’s Marina, Vineyards, Farm Stands, And Fine Dining, This Property Offers The Best Of North Fork Lifestyle—charm, Convenience, And Unmatched Natural Beauty. Furnishings Included In The Sale. Recent Premium Updates Include New Roof, Siding, Decking Up And Down, Gutters, Driveway, Bulkhead Cap, Light Fixtures Outside, New Rugs In Main And Secondary Bedrooms And Electric Window Shades In Main And Downstairs.
| Location/Town | Southold |
| Area/County | Suffolk County |
| Post Office/Postal City | Mattituck |
| Prop. Type | Single Family House for Sale |
| Style | Other |
| Tax | $11,888.00 |
| Bedrooms | 4 |
| Total Rooms | 7 |
| Total Baths | 3 |
| Full Baths | 3 |
| Year Built | 1970 |
| Basement | Crawl Space, Unfinished |
| Construction | Frame |
| Lot SqFt | 8,712 |
| Cooling | Central Air |
| Heat Source | Forced Air, Propane |
| Util Incl | Electricity Available, Propane, Water Available |
| Features | Balcony, Fire Pit, Garden, Mooring |
| Condition | Updated/Remodeled |
| Days On Market | 61 |
| Window Features | Casement, Wall of Windows |
| Lot Features | Back Yard, Cleared, Cul-De-Sac, Front Yard, Garden, Landscaped, Level, Near Public Transit, Near Sho |
| Parking Features | Assigned, Driveway, Private |
| Association Fee Includes | Other |
| School District | Mattituck-Cutchogue |
| Middle School | Mattituck Junior-Senior High S |
| Elementary School | Mattituck-Cutchogue Elementary |
| High School | Mattituck Junior-Senior High S |
| Features | First floor bedroom, first floor full bath, built-in features, cathedral ceiling(s), ceiling fan(s), chefs kitchen, eat-in kitchen, entertainment cabinets, entrance foyer, high ceilings, kitchen island, open floorplan, open kitchen, pantry, primary bathroom, quartz/quartzite counters, recessed lighting, storage |
| Listing information courtesy of: Engel & Volkers North Fork | |