RealtyDepotNY
Cell: 347-219-2037
Fax: 718-896-7020
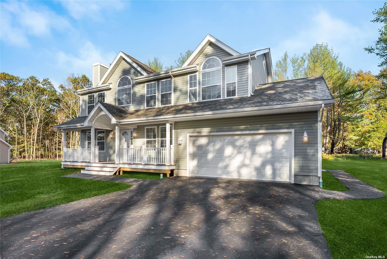
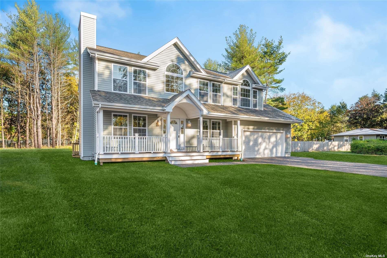
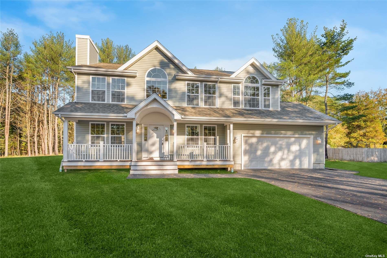
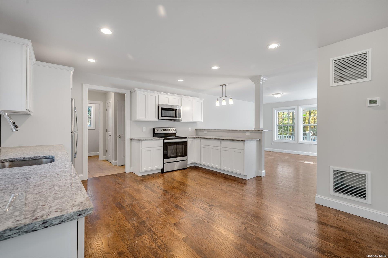
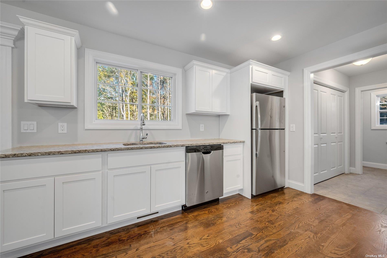
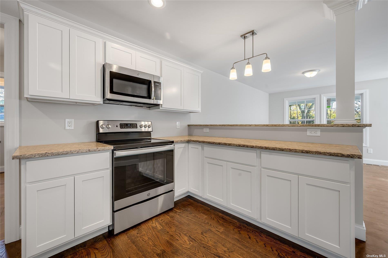
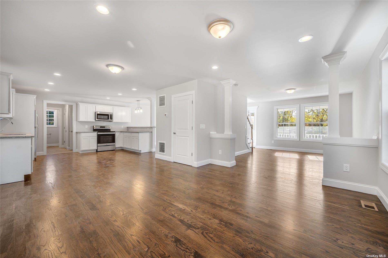
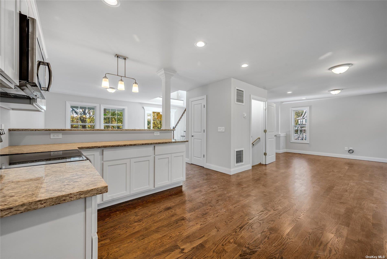
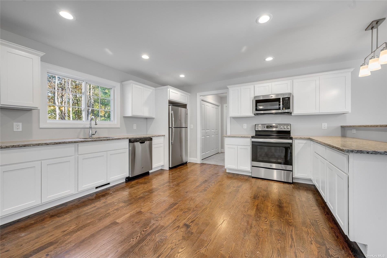
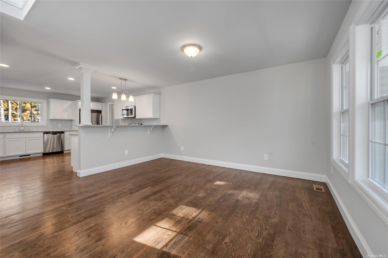
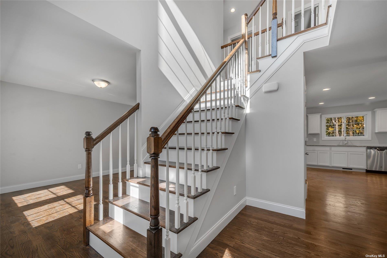
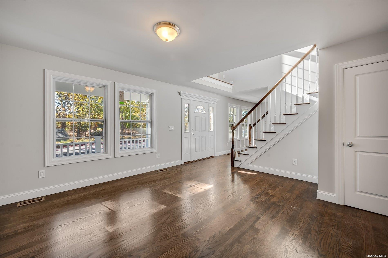
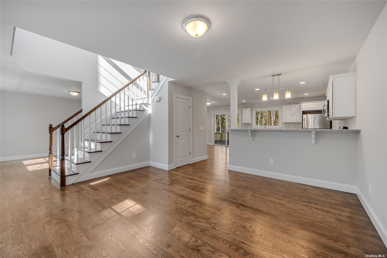
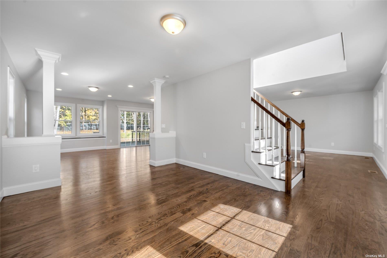
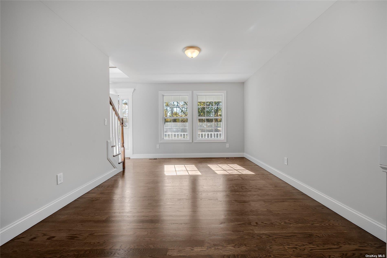
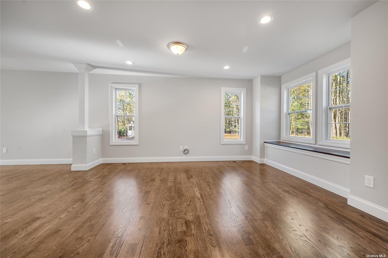
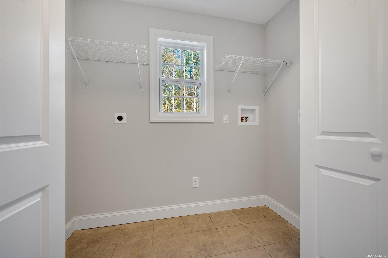
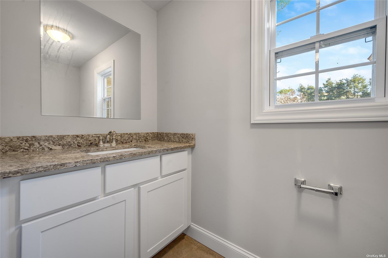
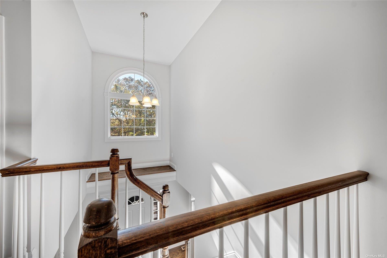
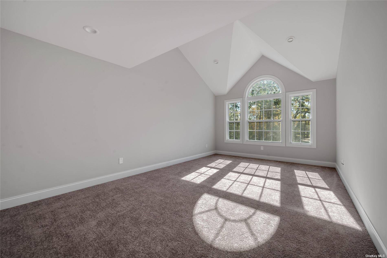
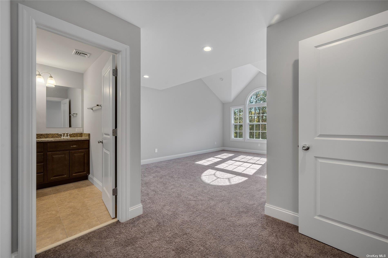
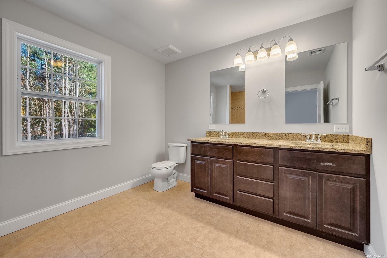
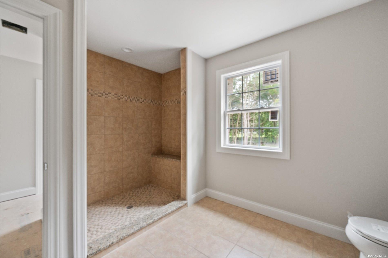
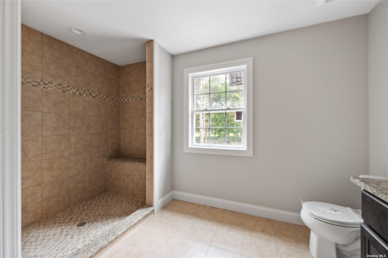
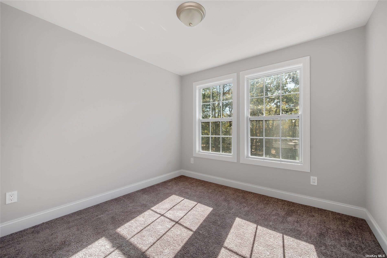
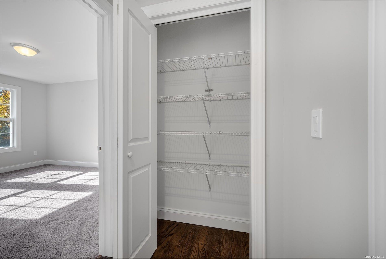
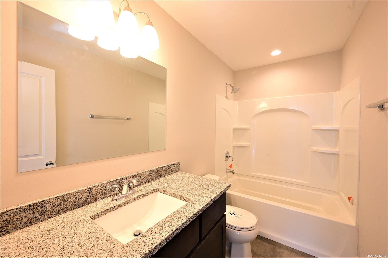
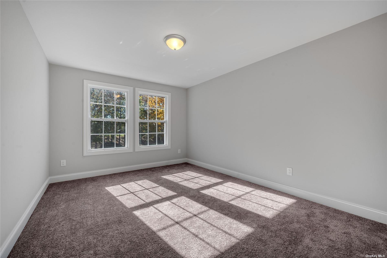
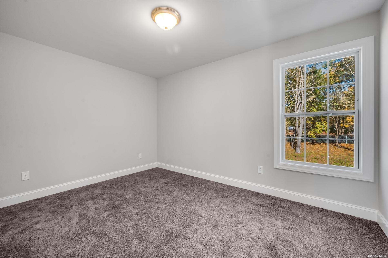
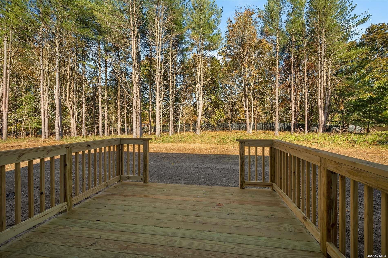
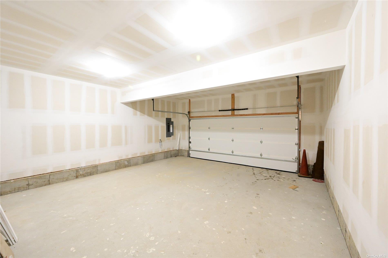
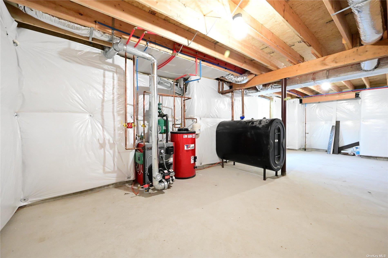
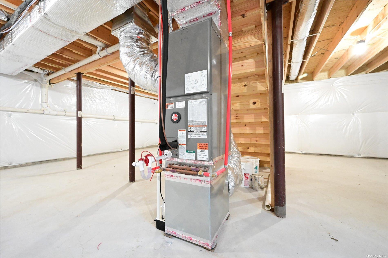
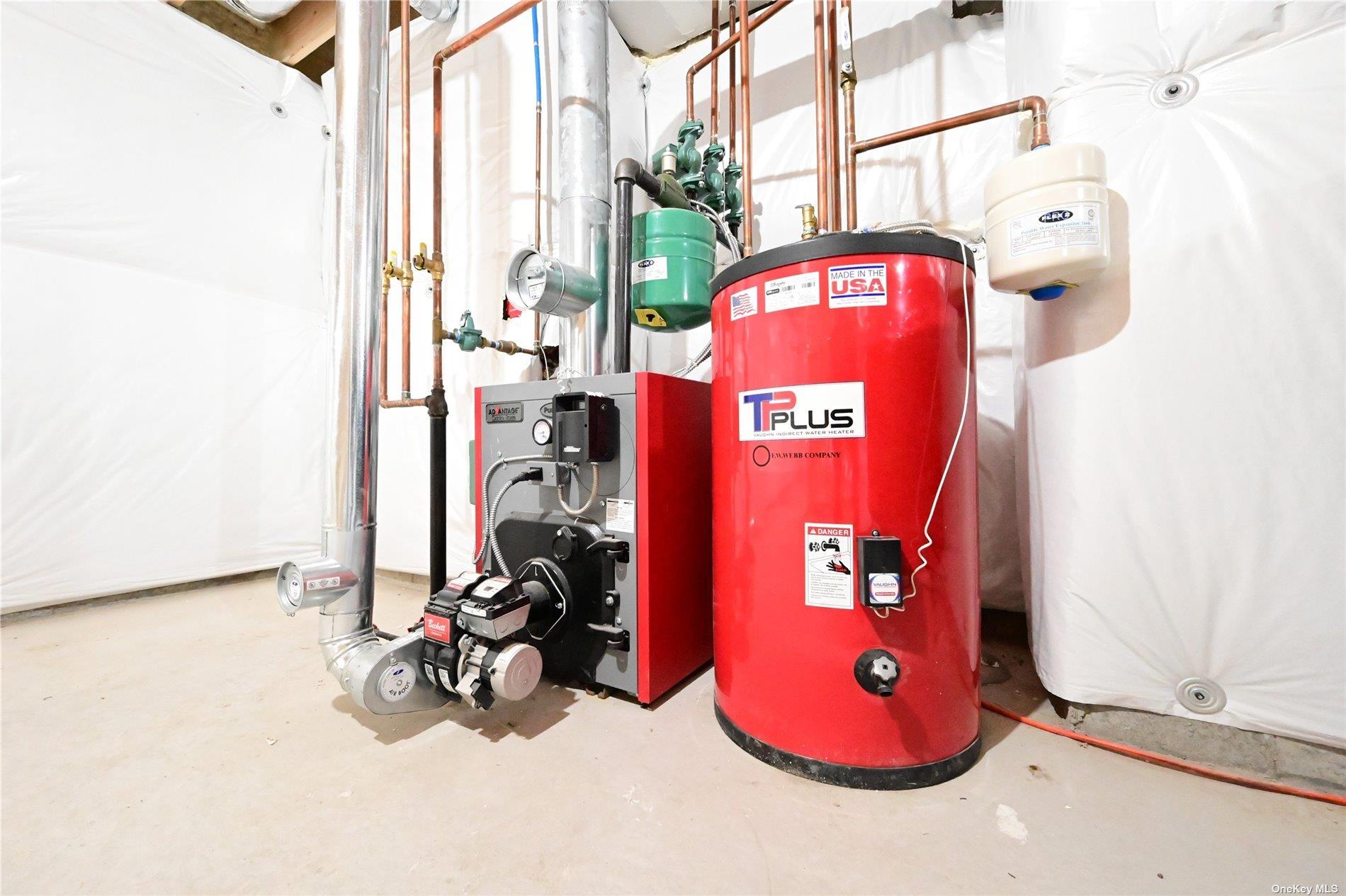
Unlock The Door To Your Dream Home In Medford, Ny! Nestled On A Builder's Acre Along A Peaceful Dead-end Street, This Stunning New Construction Offers Breathtaking Views Of Lush Greenery And The Soothing Sounds Of Nature Right At Your Doorstep. Scheduled To Break Ground On April 1, 2025, This Home Features 4 Spacious Bedrooms And 3 Full Baths, Perfectly Designed For Modern Living. Step Inside And Be Captivated By Elegant Hardwood Floors, High-hat Lighting, And A Gourmet Kitchen Boasting Granite Countertops, A Subway Tile Backsplash, A Designer Stove Hood, A Kitchen Island, And A Complete Stainless Steel Appliance Package. The Luxurious Master Suite Serves As Your Personal Retreat, Featuring A Generous Walk-in Closet And A Spa-like Bathroom With A Walk-in Shower. This Is Your Chance To Make This Home Truly Yours! Buyers Can Customize The Design To Reflect Their Unique Style. Plus, Enjoy The Convenience Of A Full Basement Complete With An Egress Window And Outside Entrance, Ready For Your Finishing Touches. Don't Miss Out On This Incredible Opportunity To Create Your Ideal Sanctuary In A Community That Feels Like A Woodland Escape. Your New Home In Medford Awaits! Act Now And Secure Your Place In This Beautiful New Construction!
| Location/Town | Brookhaven |
| Area/County | Suffolk County |
| Post Office/Postal City | Medford |
| Prop. Type | Single Family House for Sale |
| Style | Colonial |
| Tax | $17,500.00 |
| Bedrooms | 4 |
| Total Rooms | 9 |
| Total Baths | 3 |
| Full Baths | 3 |
| Year Built | 2025 |
| Basement | Full, Unfinished |
| Construction | Energy Star, Vinyl Siding |
| Lot Size | 156x256 |
| Lot SqFt | 40,000 |
| Cooling | Central Air |
| Heat Source | Hydro Air |
| Util Incl | Electricity Connected |
| Condition | New Construction |
| Days On Market | 95 |
| Lot Features | Back Yard |
| Tax Assessed Value | 300 |
| Tax Lot | 12.001 |
| School District | Longwood |
| Middle School | Longwood Junior High School |
| Elementary School | Contact Agent |
| High School | Longwood High School |
| Features | Double vanity, eat-in kitchen, energy star qualified door(s), formal dining, granite counters, primary bathroom, open floorplan, open kitchen, pantry, storage, walk-in closet(s), washer/dryer hookup |
| Listing information courtesy of: EXP Realty | |