RealtyDepotNY
Cell: 347-219-2037
Fax: 718-896-7020
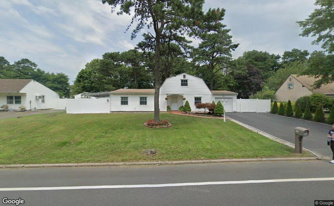
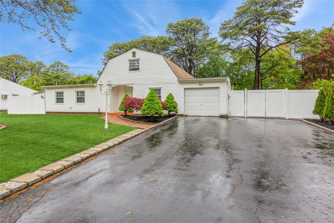
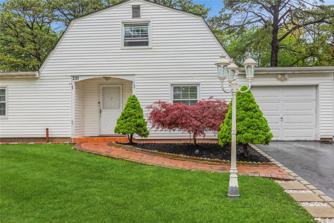
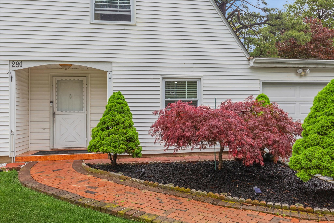
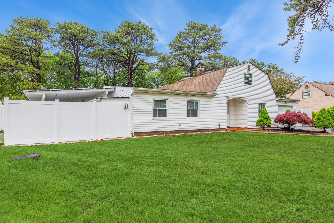
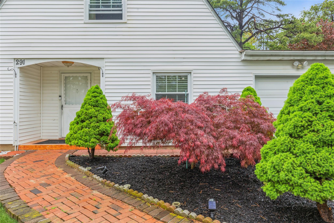
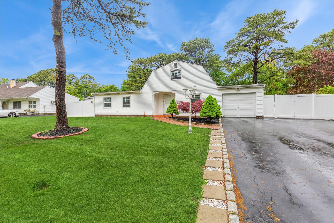
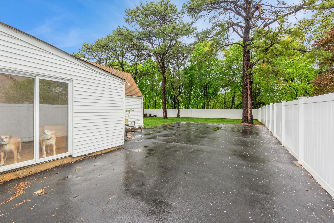
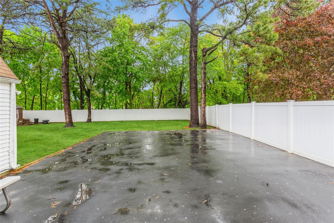
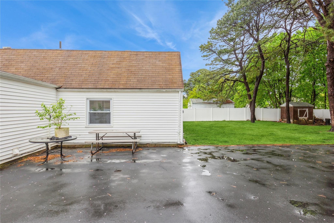
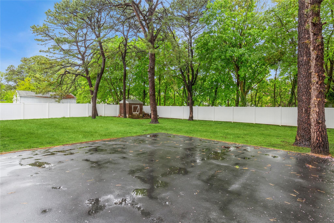
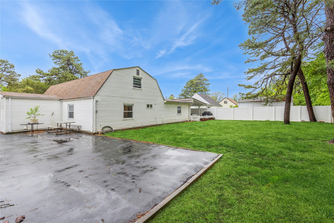
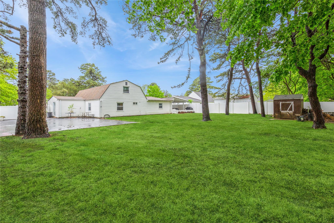
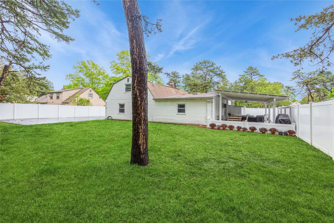
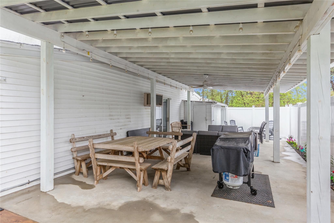
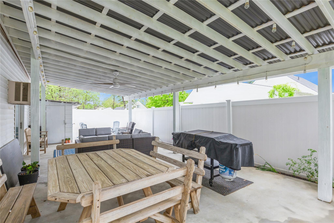
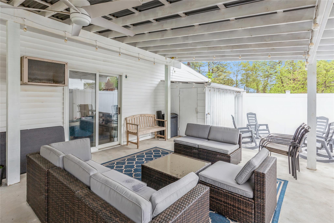
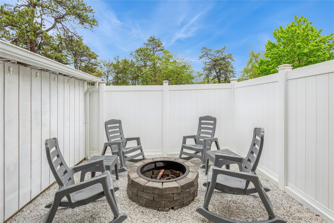
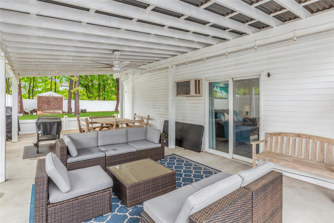
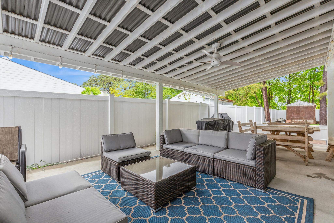
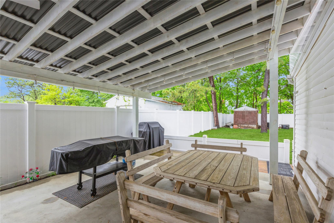
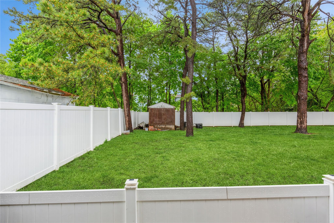
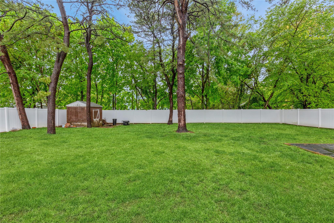
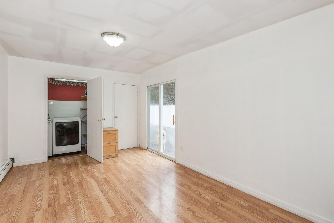
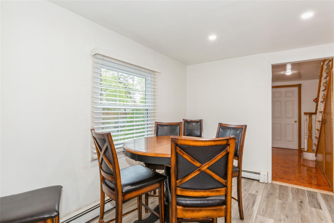
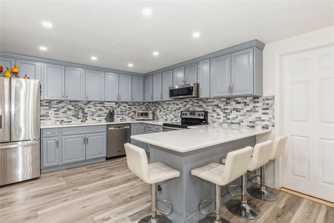
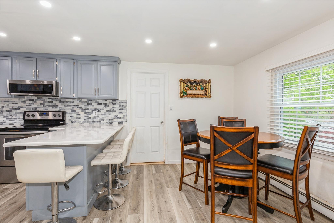
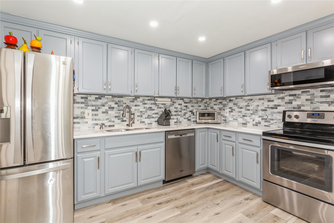
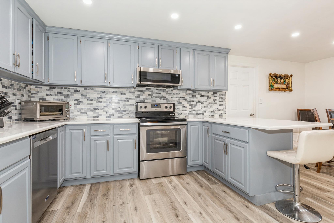
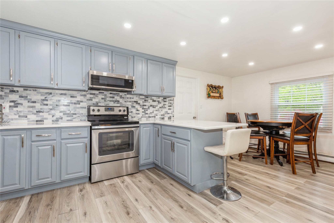
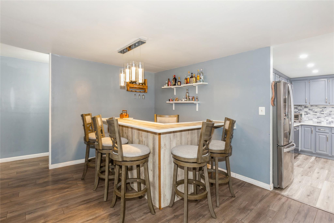
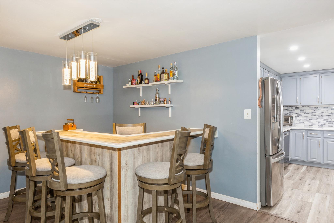
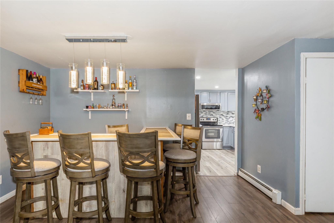
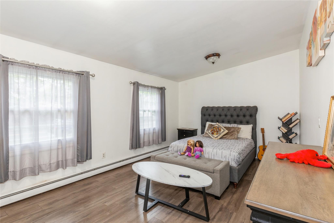
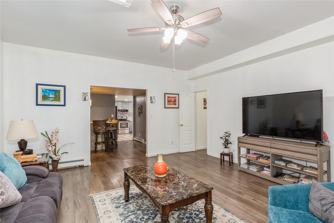
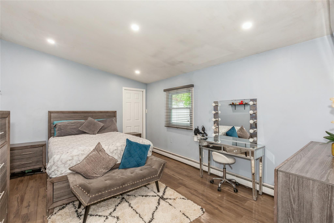
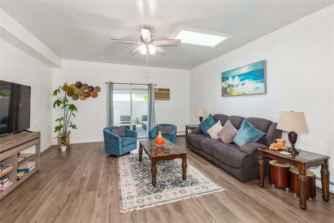
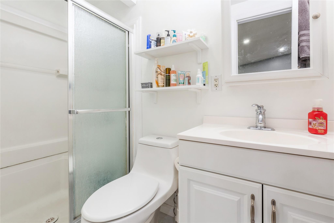
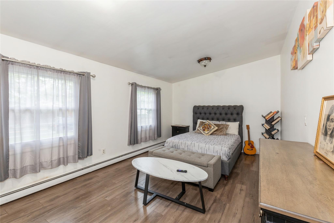
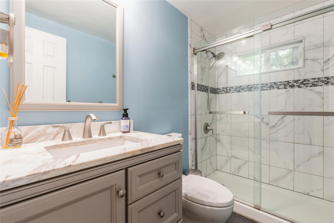
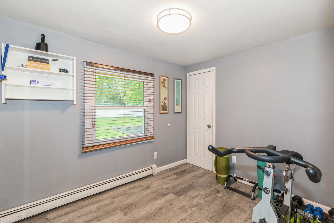
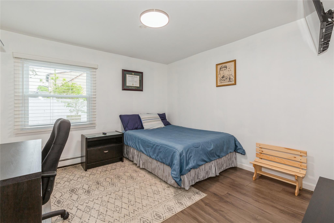
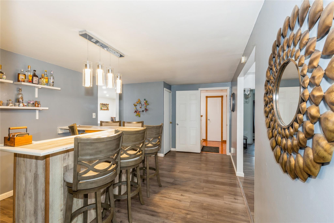
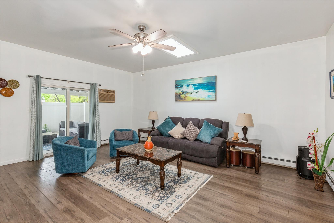
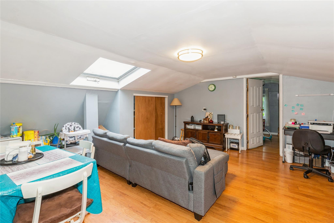
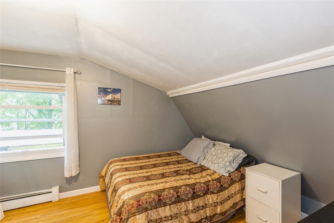
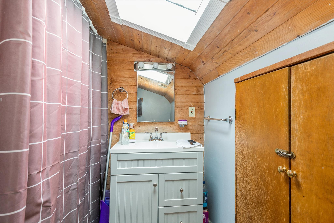
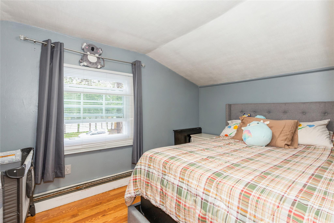
Spacious 11-room Home In The Desirable Pines Development This Well-maintained Home Sits On A Generous 0.31-acre Lot And Is Perfect For Entertaining! The Heart Of The Home Is A Large Eat-in Kitchen Featuring Stainless Steel Appliances, Quartz Countertops, And Ample Space For Gatherings. Just Off The Kitchen, A Converted Garage Offers A Convenient Laundry Area, Pantry, And Additional Room Ideal For Pets, A Playroom, Or Home Office. The Formal Dining Room Has Been Transformed Into A Fun Party Space With A Removable Built-in Bar That Opens To The Expansive Living Room — Perfect For Hosting Guests. Step Outside To A Covered Patio With A Built-in Firepit And Bbq Area, Ideal For Year-round Entertaining. The Backyard Is Fully Enclosed With A White Vinyl Privacy Fence. The Extended, Paved Driveway Provides Extra Parking Or Can Double As A Basketball Court. Inside, The Home Features 4 Bedrooms And 2 Full Bathrooms On The First Floor. Upstairs, You'll Find 2 Additional Bedrooms, A Bonus Room, And Another Full Bath — Offering Flexible Living Space For Family, Guests, Or Work-from-home Needs. Home Is In The Public Sewer District And The Neighborhood Has Underground Utilities. Don’t Miss This Rare Opportunity For Space, Comfort, And Style In A Highly Sought-after Neighborhood!
| Location/Town | Brookhaven |
| Area/County | Suffolk County |
| Post Office/Postal City | Medford |
| Prop. Type | Single Family House for Sale |
| Style | Exp Ranch |
| Tax | $12,388.00 |
| Bedrooms | 5 |
| Total Rooms | 11 |
| Total Baths | 3 |
| Full Baths | 3 |
| Year Built | 1971 |
| Lot SqFt | 13,504 |
| Cooling | Wall/Window Unit(s) |
| Heat Source | Baseboard, Hot Air, |
| Util Incl | Cable Connected, Electricity Connected, Phone Connected, Sewer Connected, Trash Collection Public, Underground Utilities, Water Connected |
| Patio | Covered, Patio |
| Lot Features | Back Yard, Cleared, Front Yard, Landscaped, Level, Near Public Transit, Near School, Near Shops, Pav |
| Parking Features | Oversized |
| Tax Lot | 01.00 |
| School District | Patchogue-Medford |
| Middle School | Saxton Middle School |
| Elementary School | Barton Elementary School |
| High School | Patchogue-Medford High School |
| Features | First floor bedroom, built-in features, eat-in kitchen, entertainment cabinets, entrance foyer, primary bathroom, master downstairs, pantry, quartz/quartzite counters, washer/dryer hookup |
| Listing information courtesy of: Signature Premier Properties | |