RealtyDepotNY
Cell: 347-219-2037
Fax: 718-896-7020
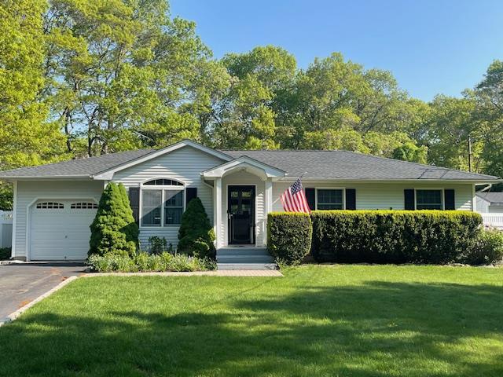
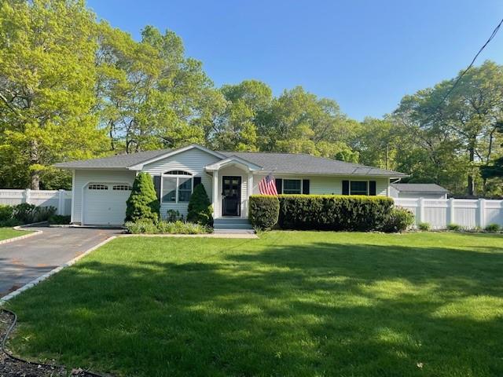
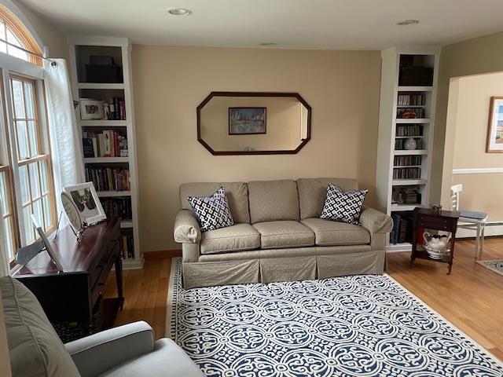
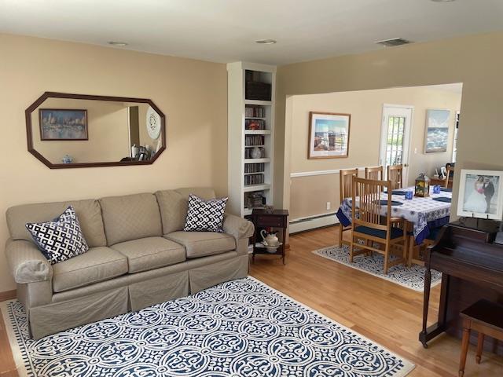
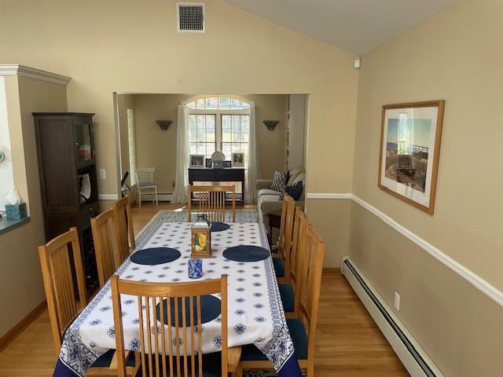
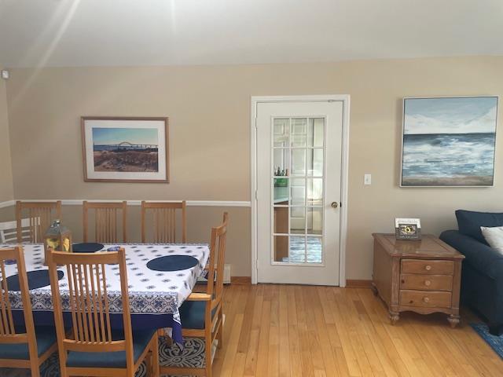
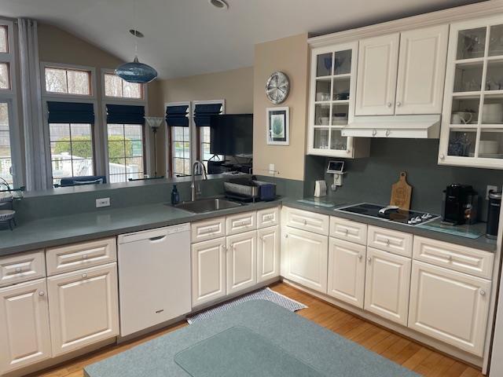
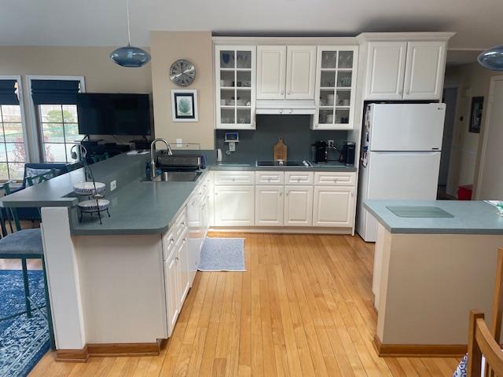
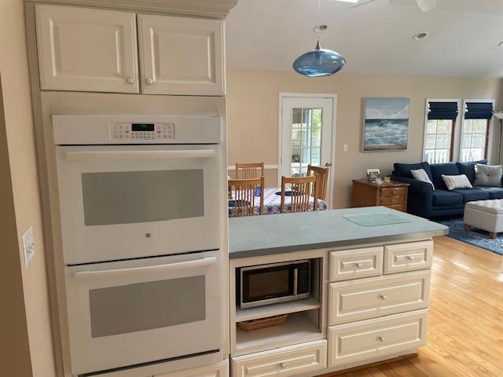
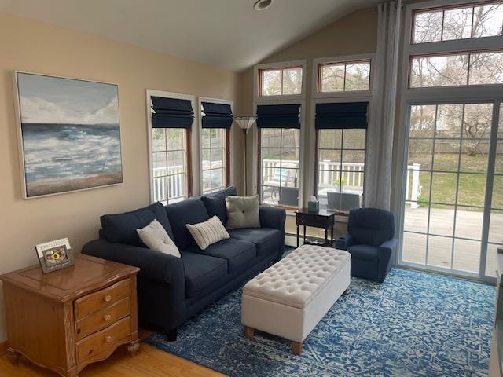
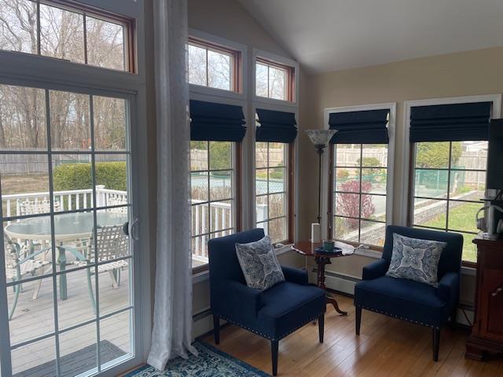
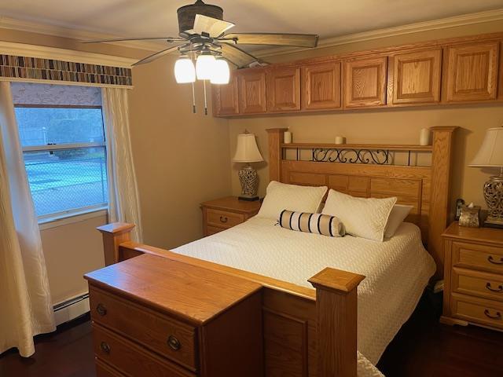
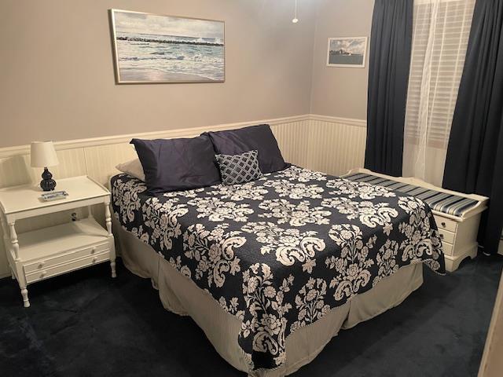
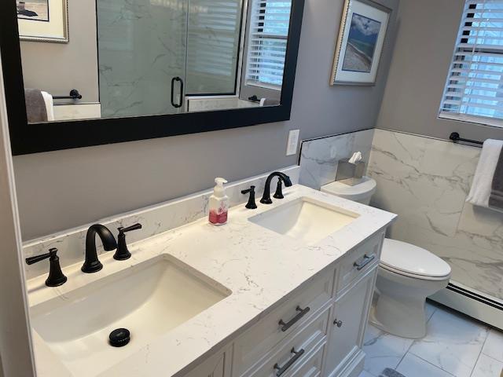
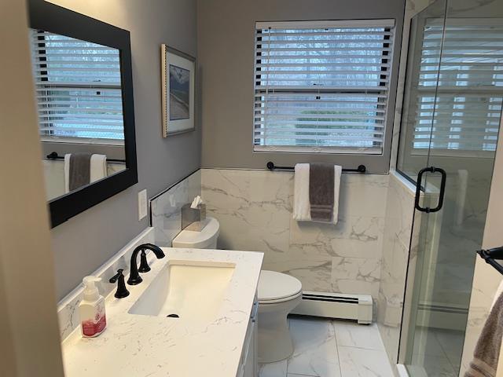
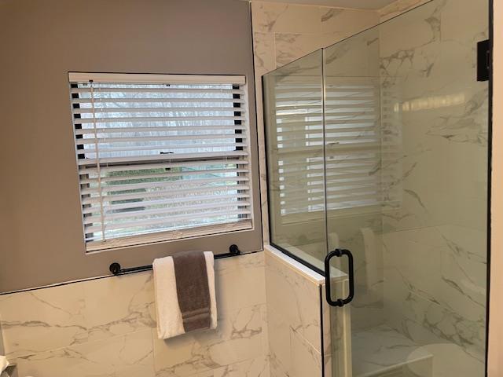
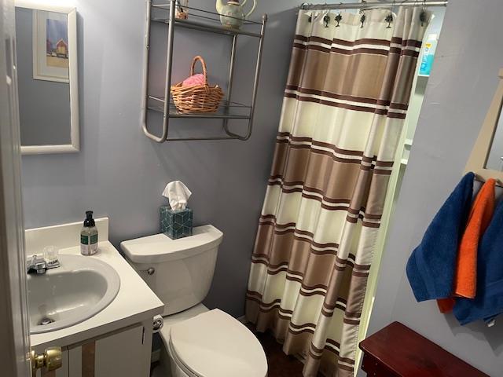
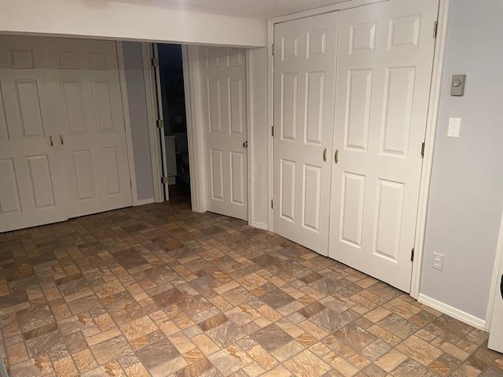

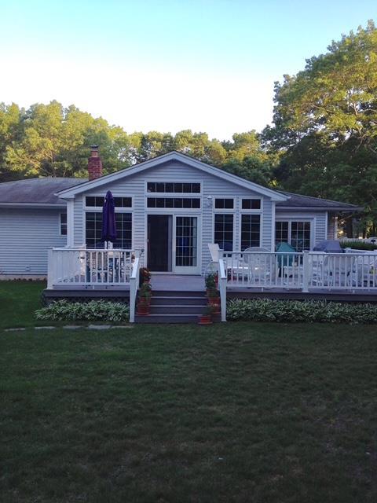
Set Back From The Road Is This Beautifully Maintained 3 Bedroom, Expanded Ranch, Nestled On A 1/2+ Acre Lot. Additional Features Include: Eat-in Kitchen, Family Room And Dining Area Provide An Open Concept With Lots Of Natural Light Offering Both Comfort And Functionality. The Finished Basement Extends Your Living Space With Provides An Abundance Of Closets, Cabinets And Storage. The Fenced-in Back Yard With Basketball Court, In-ground Pool And Maintenance Free Deck, Is Perfect For Entertaining When Gathering With Friends And Family. Also Offers, 2 Belgian Block Driveways, In-ground Sprinklers, Vinyl Fencing, Central Air, Separate Hot Water Heater, New Roof, New Oil Tank, Newly Renovated Bath And Skylight And Boasts Oak Floors Throughout. Ideally Located - Close To Shopping, Restaurants, Schools, Area Parks And Just Minutes To Both Sunrise Highway And The Long Island Expressway.
| Location/Town | Brookhaven |
| Area/County | Suffolk County |
| Post Office/Postal City | Medford |
| Prop. Type | Single Family House for Sale |
| Style | Exp Ranch |
| Tax | $11,550.00 |
| Bedrooms | 3 |
| Total Rooms | 7 |
| Total Baths | 2 |
| Full Baths | 2 |
| Year Built | 1985 |
| Basement | Finished, Full |
| Construction | Vinyl Siding |
| Lot SqFt | 23,087 |
| Cooling | Central Air |
| Heat Source | Baseboard, Hot Water |
| Util Incl | Cable Connected, Electricity Connected, Phone Connected, Water Connected |
| Features | Basketball Court, Mailbox, Rain Gutters |
| Pool | Fenced, In |
| Condition | Actual |
| Patio | Deck |
| Days On Market | 4 |
| Window Features | Skylight(s), Wall of Windows |
| Lot Features | Back Yard, Cleared, Corner Lot, Front Yard, Landscaped, Level, Near School, Sprinklers In Front, Spr |
| Parking Features | Driveway, Garage, Private |
| Tax Assessed Value | 2520 |
| Tax Lot | 5 |
| School District | Patchogue-Medford |
| Middle School | Oregon Middle School |
| Elementary School | Tremont Elementary School |
| High School | Patchogue-Medford High School |
| Features | First floor bedroom, first floor full bath, ceiling fan(s), open floorplan, open kitchen, smart thermostat, washer/dryer hookup |
| Listing information courtesy of: Century 21 Cor Ace Realty Inc | |