RealtyDepotNY
Cell: 347-219-2037
Fax: 718-896-7020
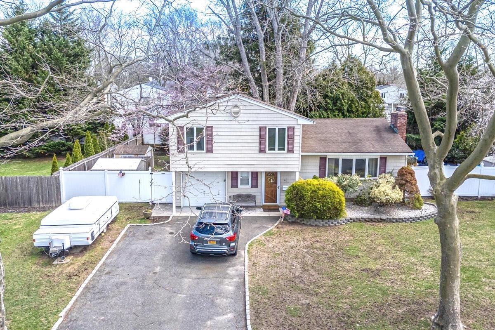
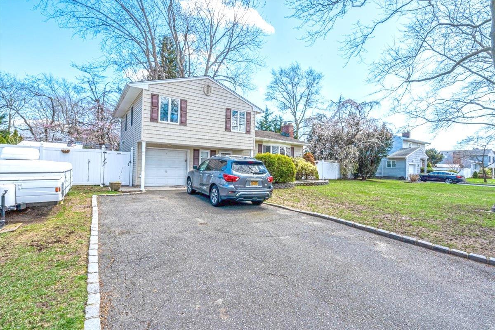
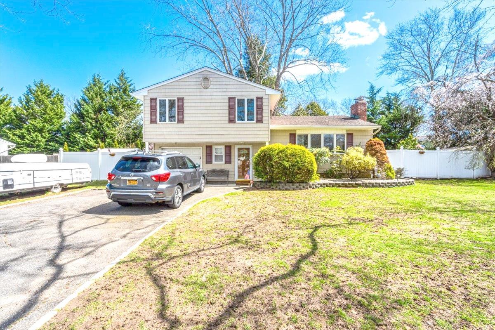
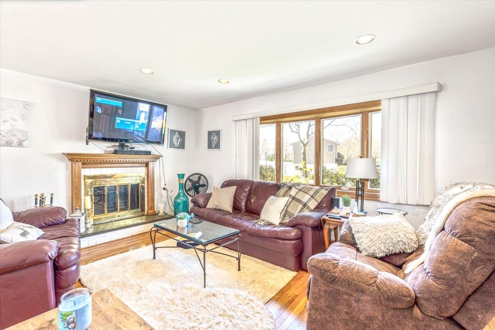
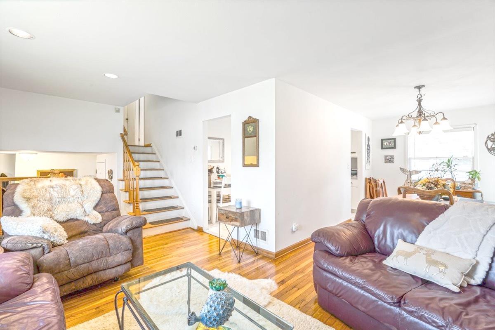
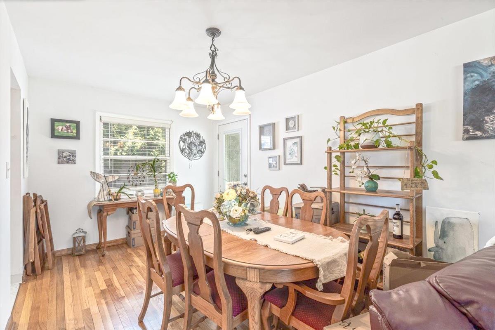
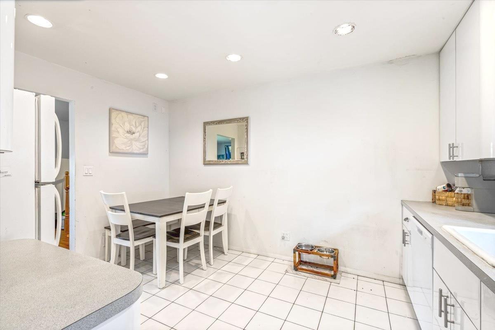
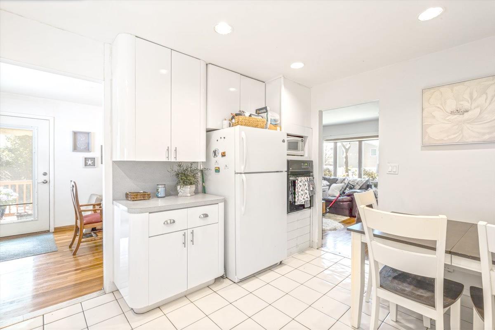
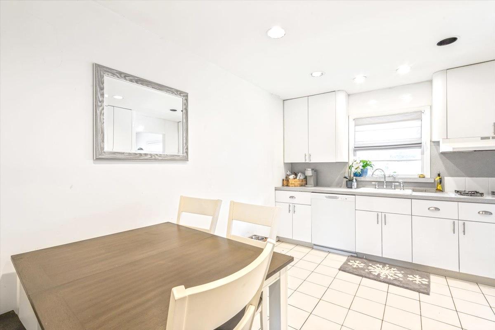
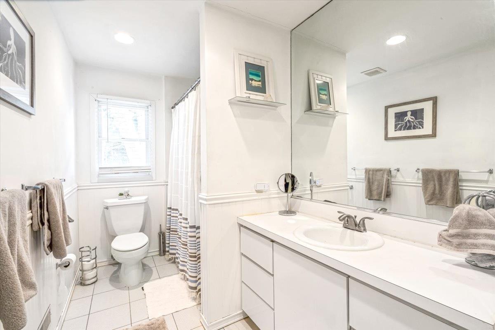
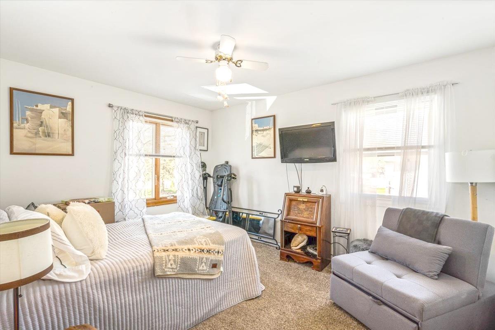
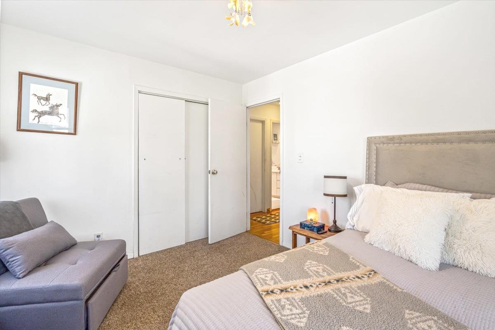
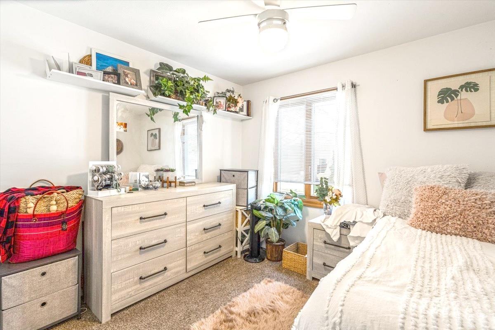
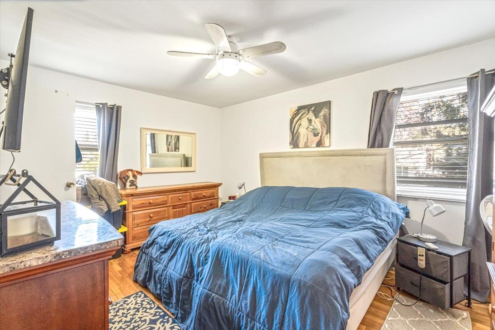
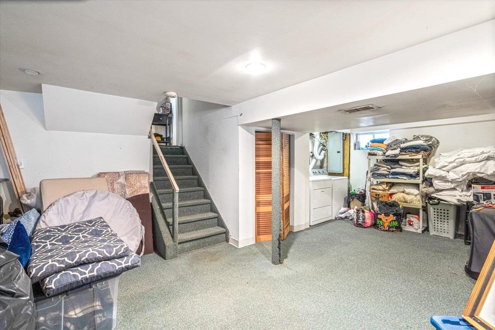
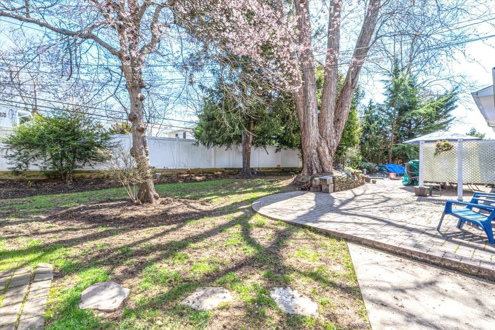
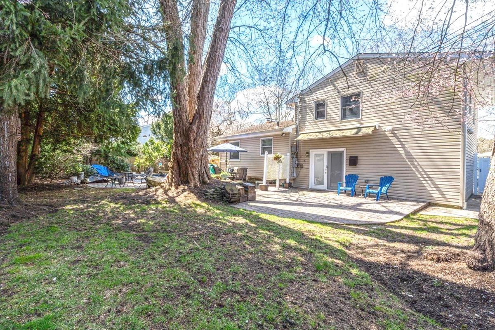
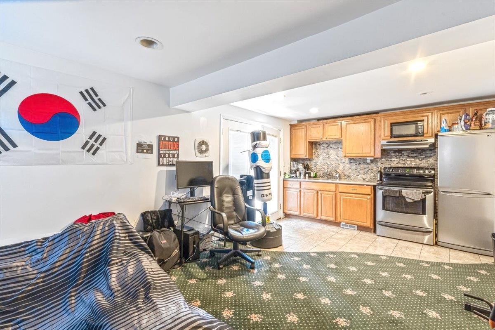
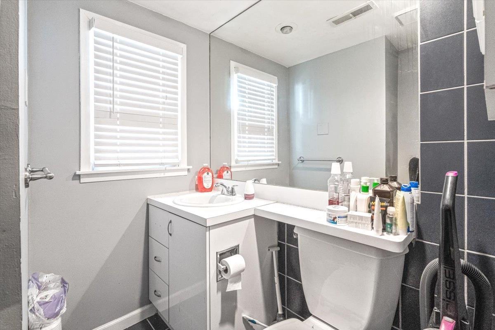
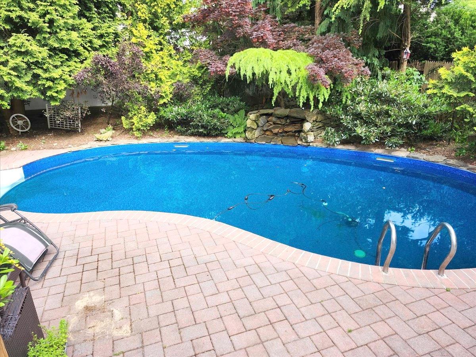

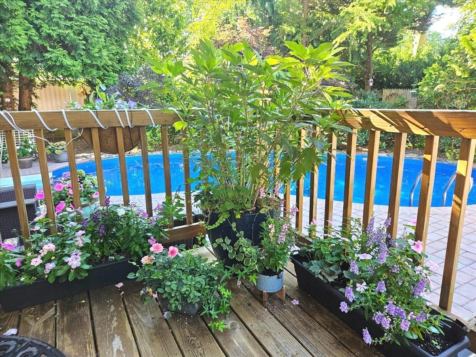

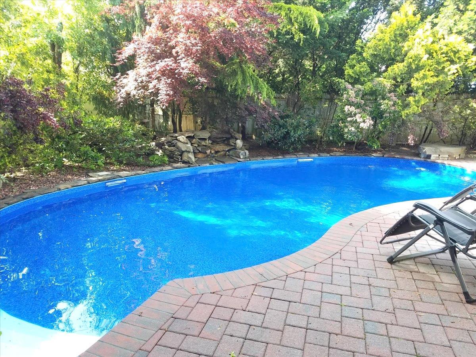
Welcome To Suffolk County! Located In The Highly Desirable Triangle Section Of Melville Within The South Huntington School District, This Charming And Spacious Home Architectural Style Is Often Called A High Ranch, Split-level, Or Simply A Relaxing Oasis. It Offers A Great Mix Of Character, Modern Updates, And Room To Make It Your Own. Inside, You'll Find Beautiful Hardwood Floors, A Large Living Room With A Cozy Fireplace Mantle, And A Formal Dining Room Perfect For Hosting Dinners While Enjoying Views Of The Landscaped Backyard. The Bright Eat-in Kitchen Has A Gas Cooktop And A Built-in Oven, And Through The Dining Room Doors, You'll Step Out Onto A Deck That Overlooks A Very Private, Oversized Backyard Featuring A Large In-ground Gas Heated Pool With Custom Rock Waterfall That The Sounds Of The Falls Complete The Vibe Of A Oasis. The Yard Is Beautifully Landscaped With Colorful Flowers, Paved Sitting Areas, A Bbq Space, And Multiple Sheds For Extra Storage, Making It Ideal For Relaxing Or Entertaining. Upstairs In The Home Includes Three Large Bedrooms And A Full Bathroom With Natural Light, While The Finished Basement Adds Even More Living Space, Complete With Heat And Laundry. This Home Also Includes A 2 Car Wide Driveway, A One-car Garage, And A Currently Setup As A Mother/daughter Living Arrangement. Home Is Sitting On Over 10, 000 Square Feet Of Property(.25 Acre), This Home Has Incredible Potential And Is Ready For You To Make It Your Own. Its Close The Shopping Area, Railroad, Major Roads, Restaurants And Schools..
| Location/Town | Huntington |
| Area/County | Suffolk County |
| Post Office/Postal City | Melville |
| Prop. Type | Single Family House for Sale |
| Style | Hi Ranch, Other, Split Level |
| Tax | $13,426.00 |
| Bedrooms | 4 |
| Total Rooms | 10 |
| Total Baths | 2 |
| Full Baths | 2 |
| Year Built | 1961 |
| Basement | Finished, Full, See Remarks |
| Construction | Vinyl Siding |
| Lot SqFt | 10,890 |
| Cooling | Central Air |
| Heat Source | Forced Air, See Rema |
| Util Incl | Cable Connected, Electricity Connected, Natural Gas Connected, See Remarks, Sewer Connected, Trash Collection Public, Water Connected |
| Pool | In Ground, |
| Patio | Covered, Porch |
| Days On Market | 37 |
| Lot Features | Back Yard, Front Yard, Near Shops, See Remarks, Sprinklers In Front, Sprinklers In Rear |
| School District | South Huntington |
| Middle School | Henry L Stimson Middle School |
| Elementary School | Birchwood Intermediate School |
| High School | Walt Whitman High School |
| Features | Ceiling fan(s), eat-in kitchen, formal dining, in-law floorplan, walk through kitchen |
| Listing information courtesy of: EXP Realty | |