RealtyDepotNY
Cell: 347-219-2037
Fax: 718-896-7020
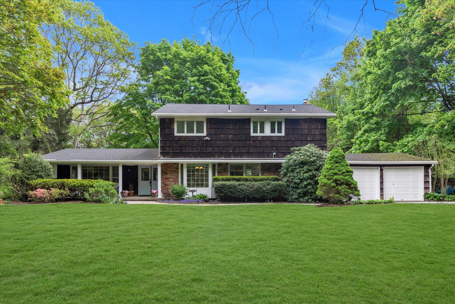
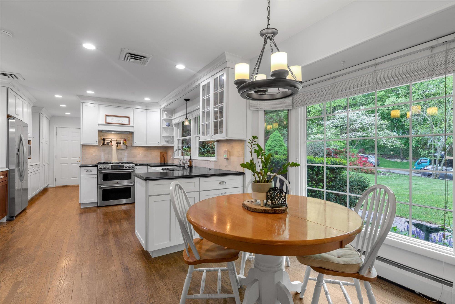
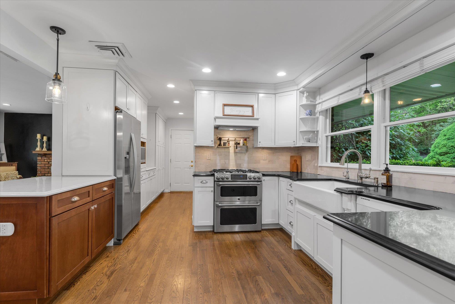
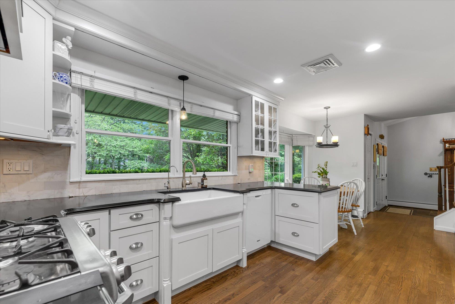
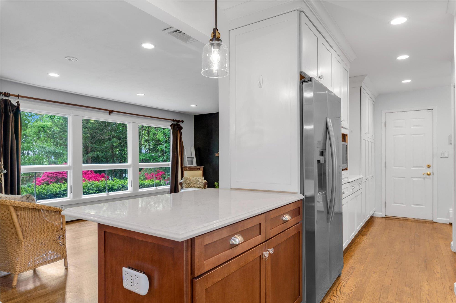
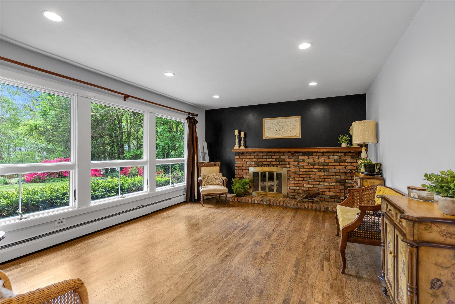
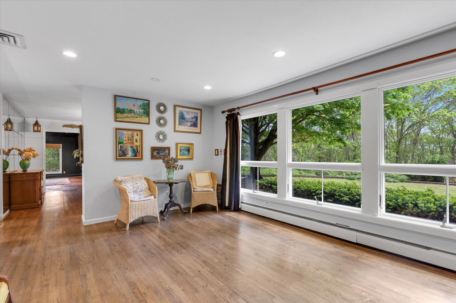
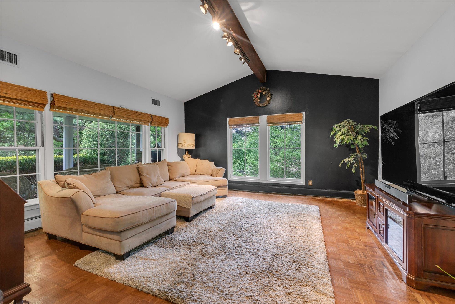
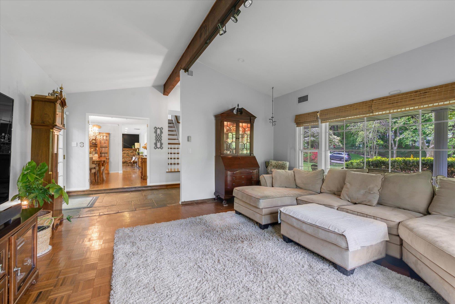
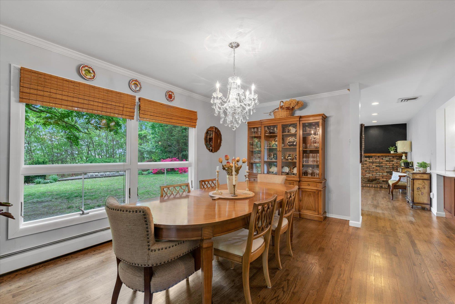
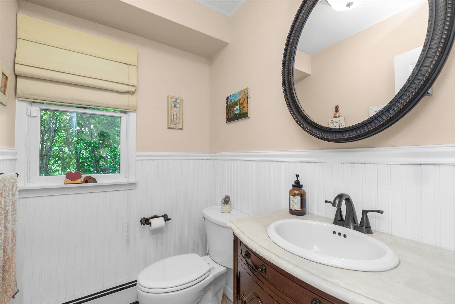
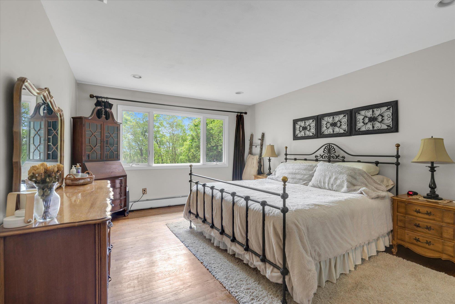
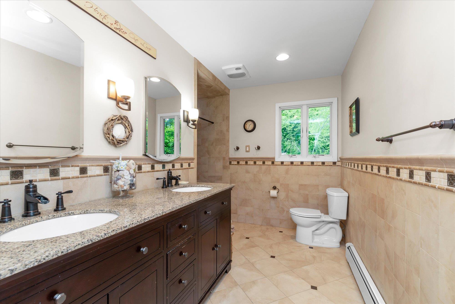
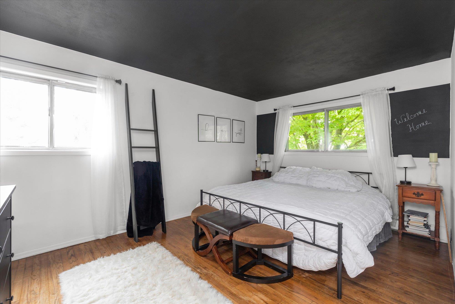
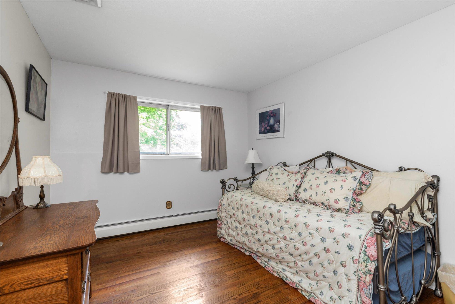
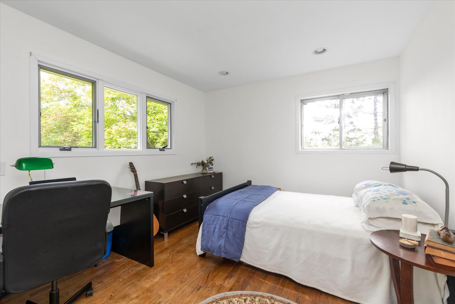
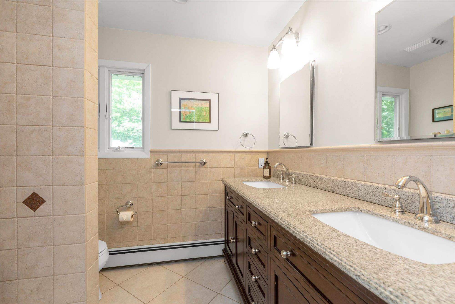
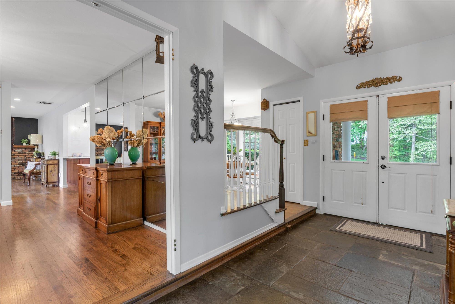
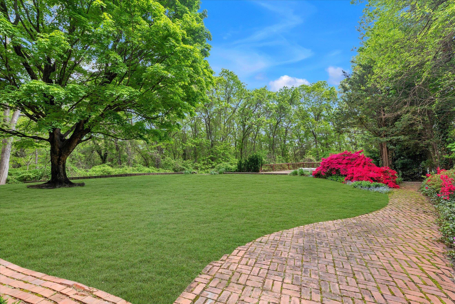
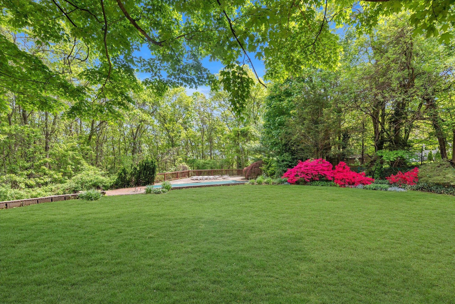
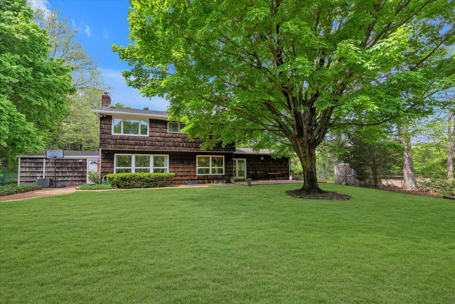
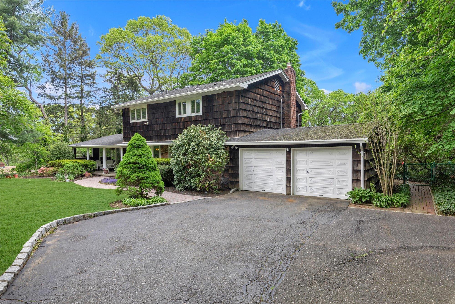
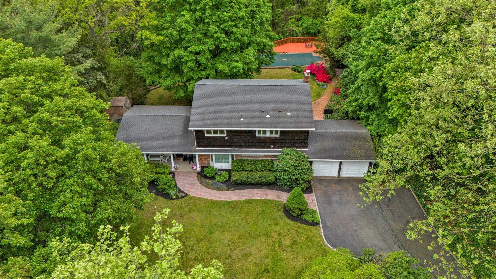
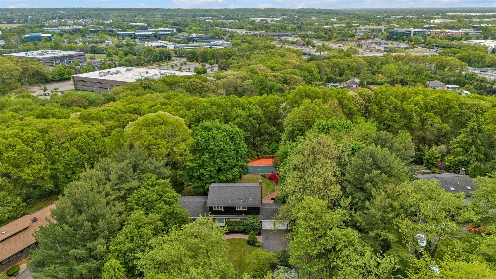
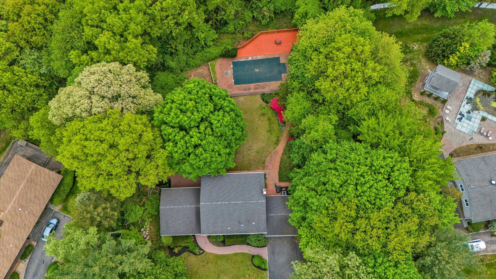
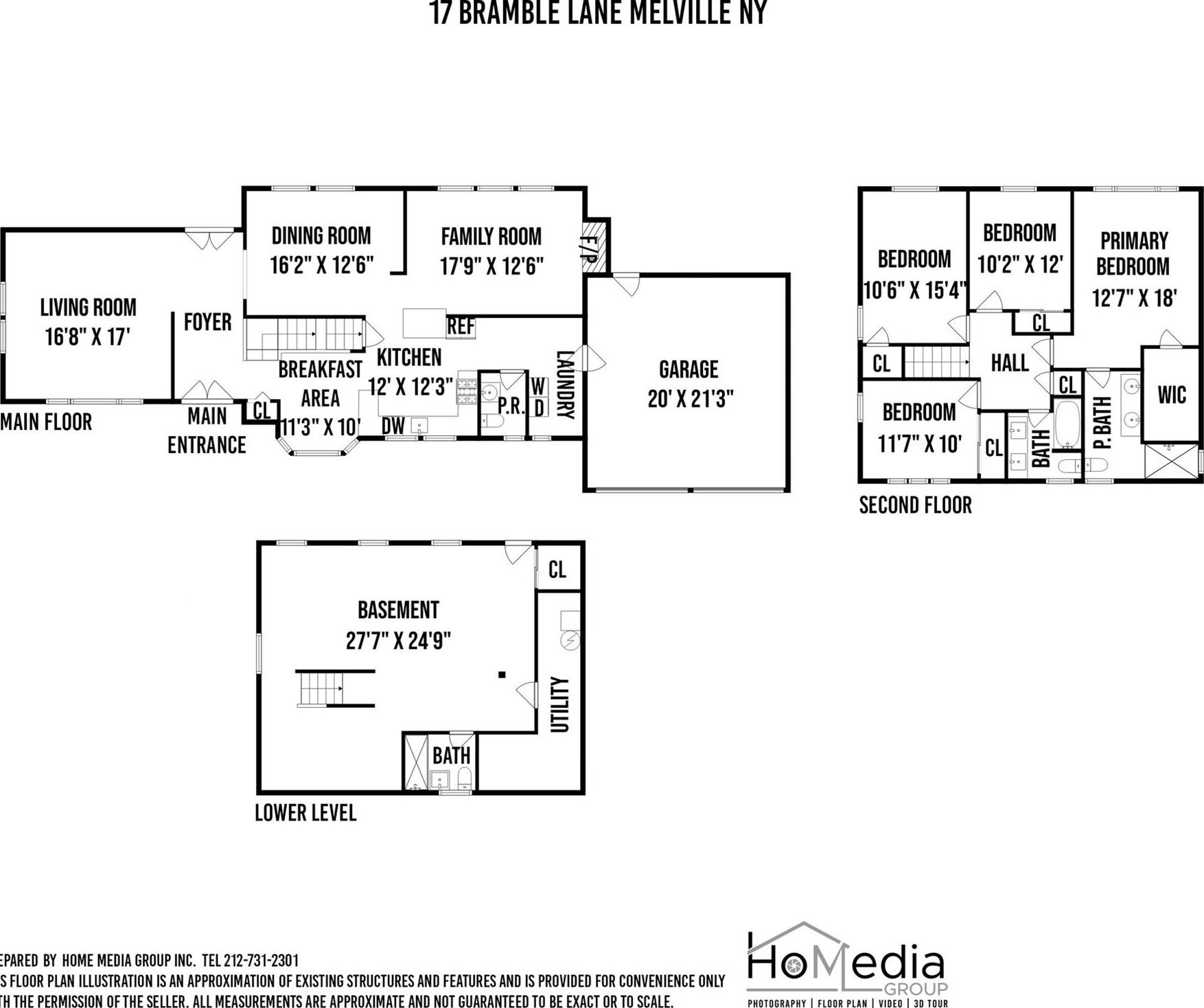
Discover Timeless Elegance And Modern Comfort In This Beautiful Colonial Set On Over An Acre In Coveted Tuxedo Park. Featuring 4 Spacious Bedrooms And 2.5 Baths, This Home Boasts Refined Details Including High Ceilings, Gleaming Hardwood Floors, Oversized Windows, Wood-burning Fireplace, And In Ground Pool. The Open-concept Updated Eat-in Kitchen Is Ideal For Both Everyday Living And Entertaining, Equipped With Gas Cooking, Dual Zoned Oven, And Large Pantry. A Formal Dining Room, Welcoming Entrance Foyer, And Dedicated Home Office Add Style And Function Throughout. Retreat To The Generous Primary Suite Offering A Walk-in Closet And En-suite Bath With A Double Vanity. Additional Highlights Include A Full Basement, Attic With Pull-down Stairs, Abundant Storage, Central A/c, Front Patio/porch, And A 2-car Attached Garage With Extensive Driveway Parking. Enjoy Serene Wooded Views From The Charming Back Yard. All Conveniently Located Near Schools, Golf Courses, Parks, Shopping, And The Long Island Expressway.
| Location/Town | Huntington |
| Area/County | Suffolk County |
| Post Office/Postal City | Melville |
| Prop. Type | Single Family House for Sale |
| Style | Colonial |
| Tax | $23,481.00 |
| Bedrooms | 4 |
| Total Rooms | 9 |
| Total Baths | 3 |
| Full Baths | 2 |
| 3/4 Baths | 1 |
| Year Built | 1967 |
| Basement | Full, Storage Space, Walk-Out Access |
| Construction | Cedar |
| Lot SqFt | 44,431 |
| Cooling | Central Air |
| Heat Source | Baseboard |
| Util Incl | Electricity Connected, Natural Gas Connected, Trash Collection Public, Water Connected |
| Features | Garden |
| Pool | In Ground, |
| Condition | Updated/Remodeled |
| Patio | Patio |
| Days On Market | 36 |
| Window Features | Blinds, Oversized Windows |
| Lot Features | Back Yard, Front Yard, Landscaped, Near Golf Course, Near Public Transit, Near School, Near Shops, P |
| Parking Features | Attached, Driveway, Garage, On Street, Private |
| School District | Half Hollow Hills |
| Middle School | West Hollow Middle School |
| Elementary School | Sunquam Elementary School |
| High School | Half Hollow Hills High School |
| Features | Cathedral ceiling(s), chandelier, crown molding, double vanity, eat-in kitchen, entrance foyer, formal dining, high ceilings, kitchen island, primary bathroom, open floorplan, open kitchen, pantry, quartz/quartzite counters, storage, walk through kitchen, walk-in closet(s) |
| Listing information courtesy of: Douglas Elliman Real Estate | |