RealtyDepotNY
Cell: 347-219-2037
Fax: 718-896-7020
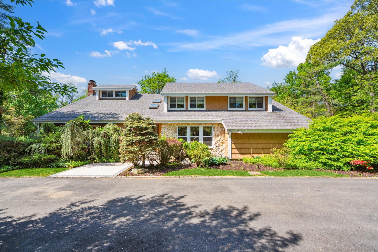
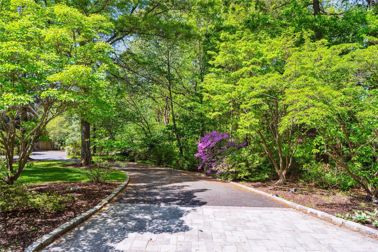
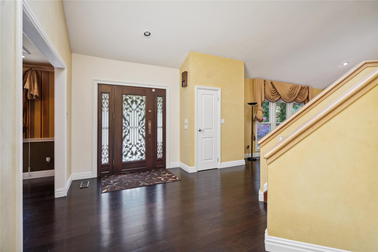
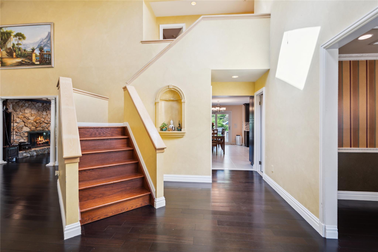
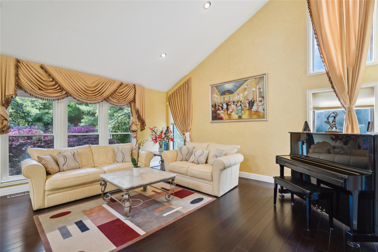
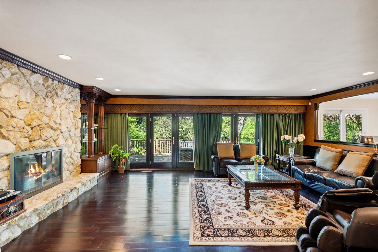
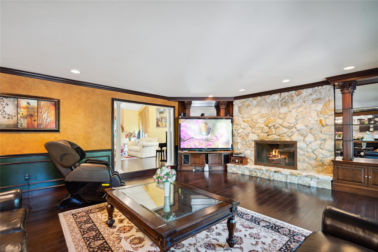
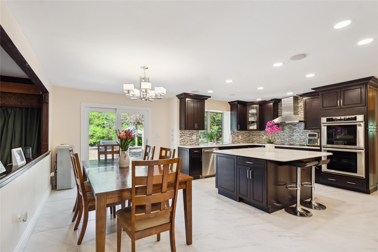
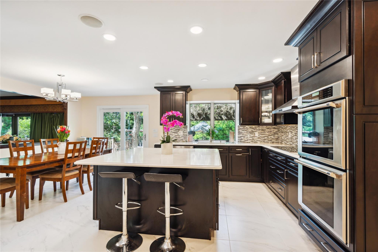
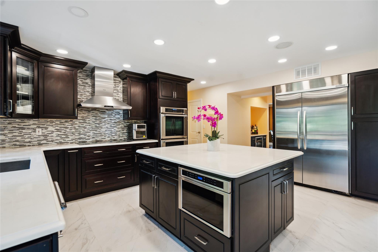
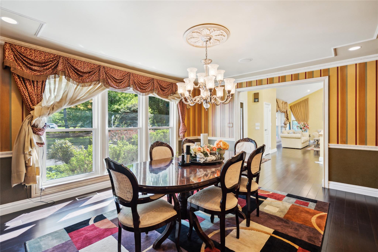
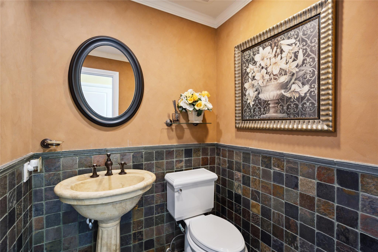
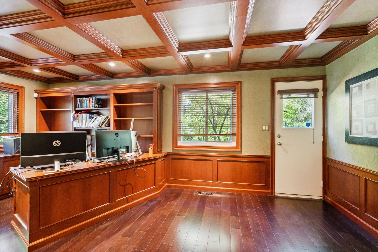
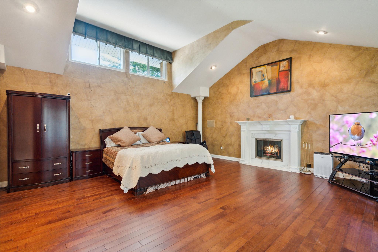
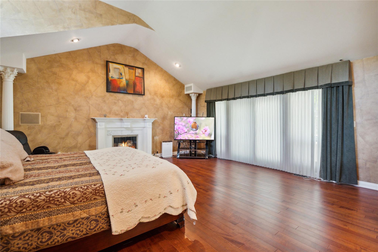
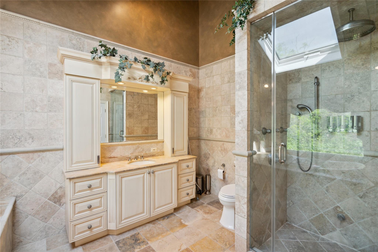
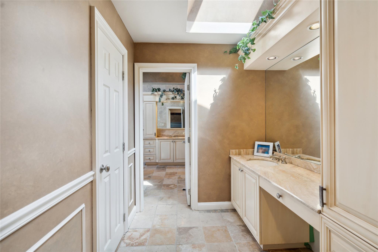
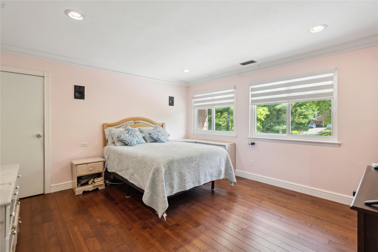
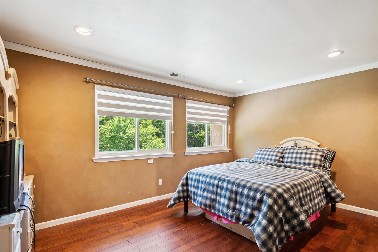
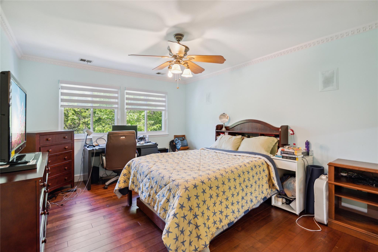
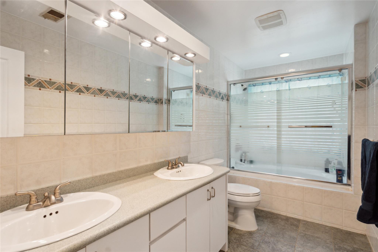
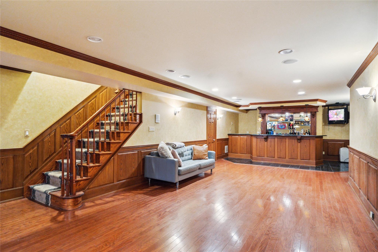
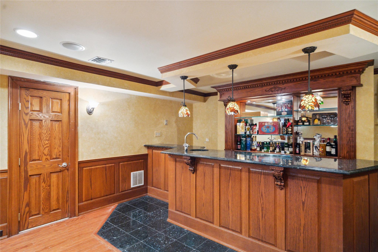
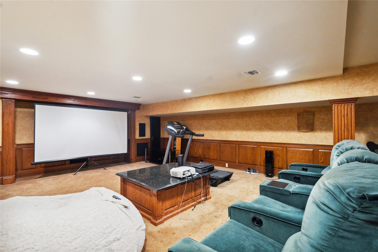
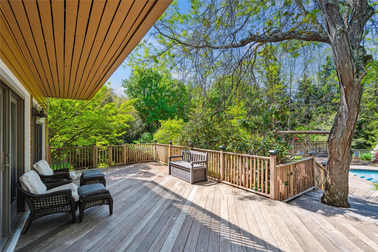
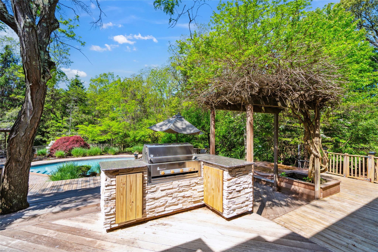
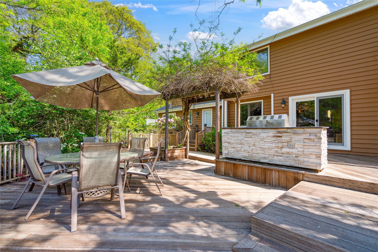
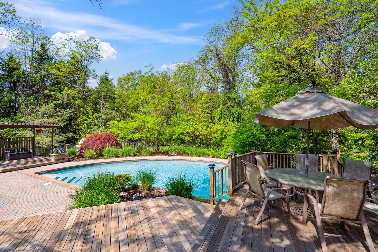
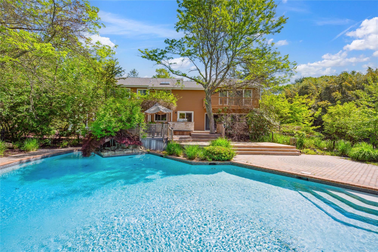
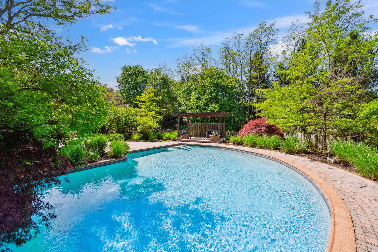
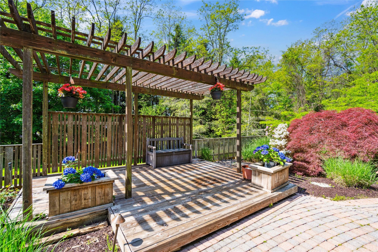
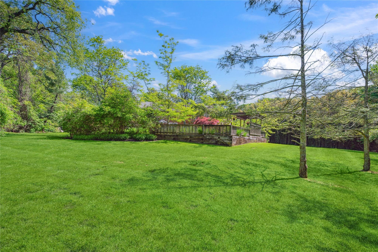
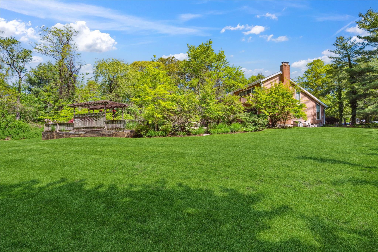
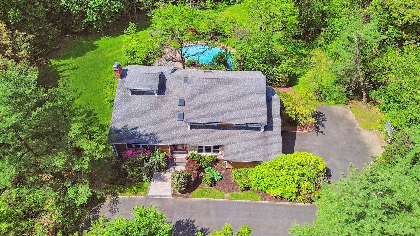
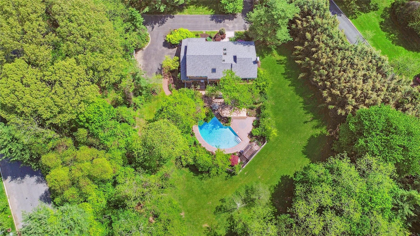
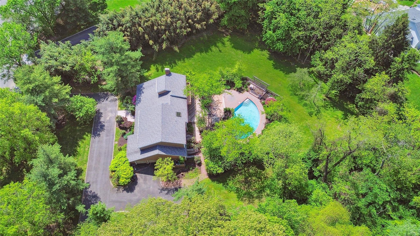
Welcome To This Exceptional 5 Br, 4.5 Bath Residence Nestled On 2 Lush Private Acres In A Quiet Melville Cul-de-sac. This Expansive Home Offers The Perfect Blend Pf Elegance, Comfort And Functionality In A Prime Location, . The Heart Of The Home Is The Beautifully Appointed Kitchen, Which Opens Seamlessly To A Warm And Inviting Den W/ Fireplace, As Well As To The Backyard Oasis Featuring A Deck And A Sparkling In-ground Pool - Perfect For Entertaining And Everyday Enjoyment. The Main Floor Also Incudes A Gracious Lr, Formal Dr, Powder Room, & A Versatile Bedroom Or Office With A Full Bath & Separate Entrance- Ideal For Guests Or Multigenerational Living. A Spacious Laundry Room Also With Access To Backyard And An Attached 2 Car Garage Complete The 1st Level. Upstairs, The Luxurious Primary Suite Offers A Cozy Fireplace, Private Balcony Overlooking Backyard, Generous Close Space And A Stunning En-suite Bath With Steam Shower And Also Serene Views Of The Lush Landscaping. Three Additional Bedrooms And A Full Bath Provide Plenty Of Space For Family And Guests. The Finished Basement Is An Entertainers Dream, Featuring A Large Open Area With Built-in Wet Bar, A Dedicated Media Room, Space For Gym And Access To Backyard, This Extraordinary Homes Offers Space, Privacy And Style In One Of Melville/s Most Desirable Locations. Half Hollow Hills School District, Prime Location To Shops, Highways, Parks And Dog Runs.
| Location/Town | Huntington |
| Area/County | Suffolk County |
| Post Office/Postal City | Melville |
| Prop. Type | Single Family House for Sale |
| Style | Contemporary |
| Tax | $34,568.00 |
| Bedrooms | 5 |
| Total Rooms | 10 |
| Total Baths | 5 |
| Full Baths | 4 |
| 3/4 Baths | 1 |
| Year Built | 1982 |
| Basement | Finished, Full, Storage Space, Walk-Out Access |
| Construction | Frame |
| Lot SqFt | 8,712,000 |
| Cooling | Central Air |
| Heat Source | Electric, Forced Air |
| Util Incl | Cable Connected, Electricity Connected, Propane |
| Features | Balcony, Gas Grill |
| Pool | Fenced, In |
| Patio | Deck, Patio |
| Days On Market | 38 |
| Window Features | Drapes, ENERGY STAR Qualified Windows, Skylight(s) |
| Lot Features | Back Yard, Cul-De-Sac, Garden, Landscaped, Near School, Near Shops, Part Wooded, Private, Sprinklers |
| Parking Features | Driveway, Garage |
| Tax Assessed Value | 9000 |
| Tax Lot | West Hills Rdg |
| School District | Half Hollow Hills |
| Middle School | West Hollow Middle School |
| Elementary School | Sunquam Elementary School |
| High School | Half Hollow Hills High School |
| Features | First floor bedroom, first floor full bath, built-in features, cathedral ceiling(s), central vacuum, eat-in kitchen, entrance foyer, formal dining, high ceilings, his and hers closets, kitchen island, primary bathroom, open floorplan, pantry, sauna, soaking tub, wet bar |
| Listing information courtesy of: Daniel Gale Sothebys Intl Rlty | |