RealtyDepotNY
Cell: 347-219-2037
Fax: 718-896-7020
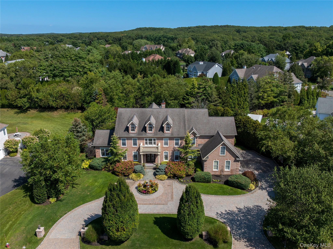
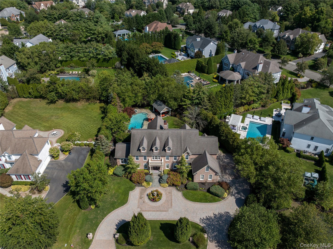
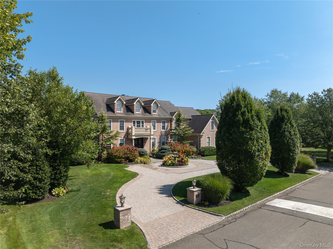
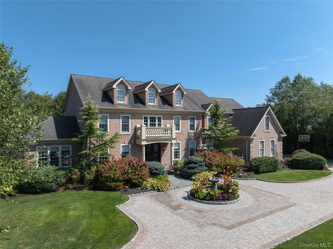
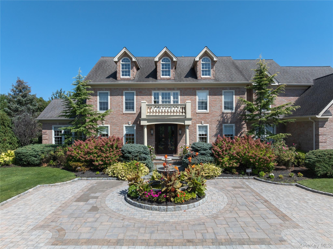
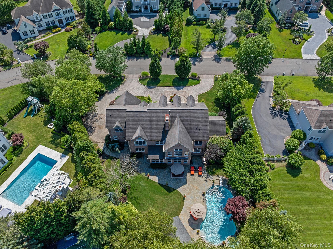
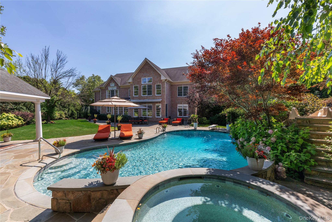
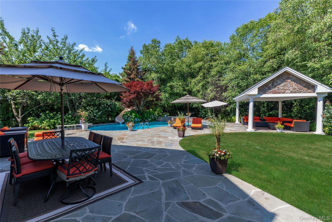
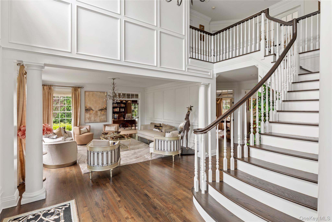
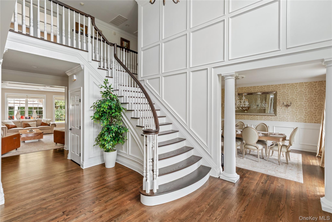
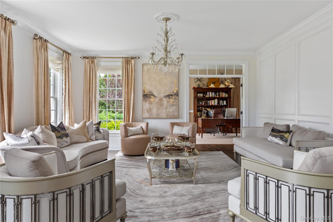
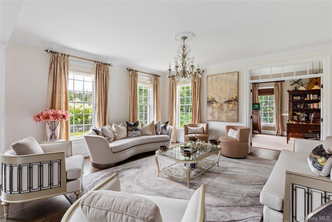
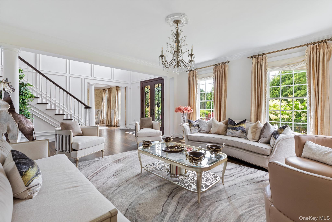
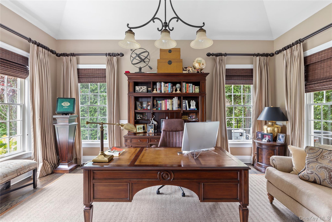
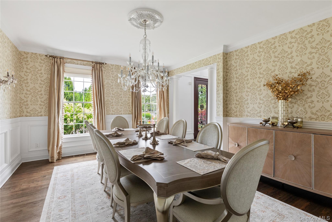
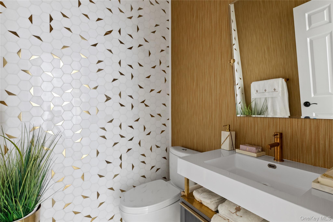
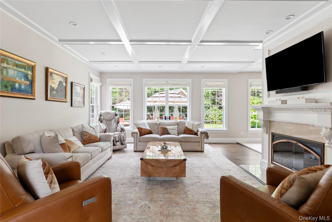
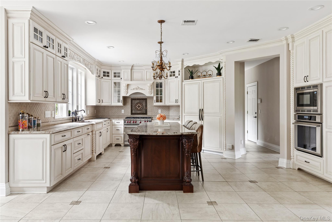
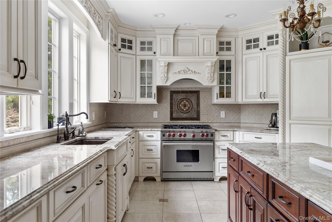
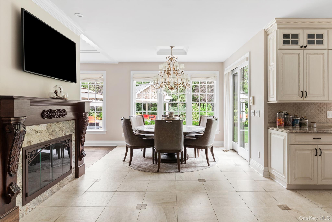
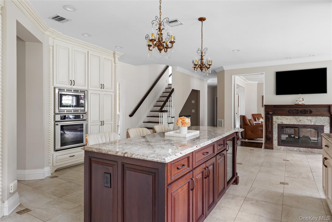
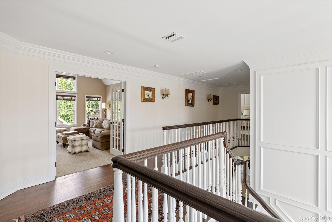
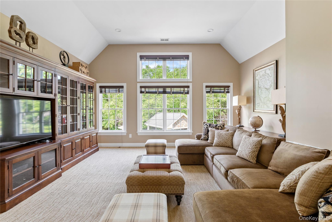

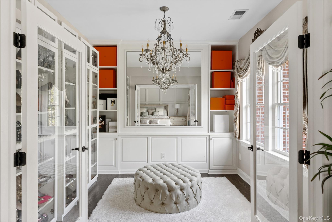
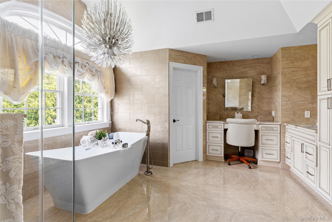
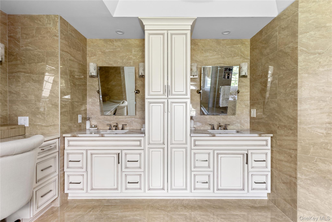
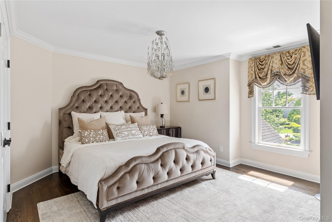
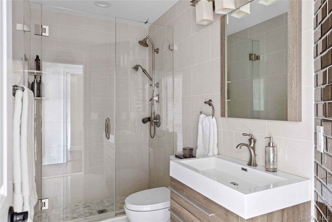
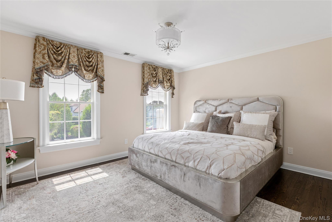
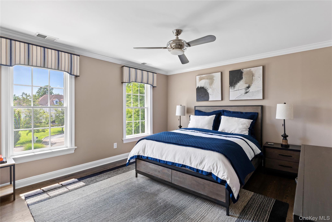
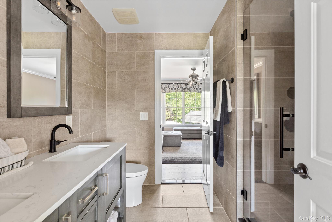
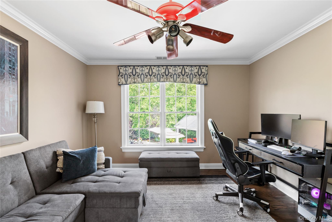
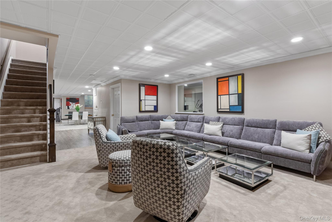
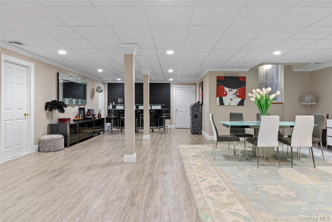
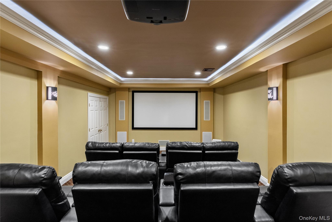

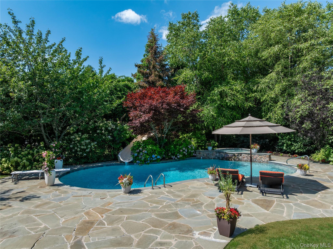
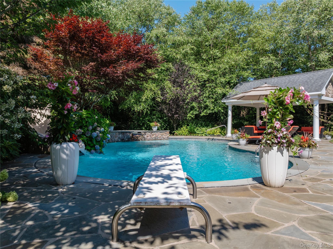
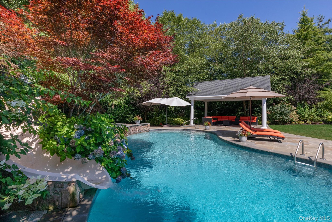
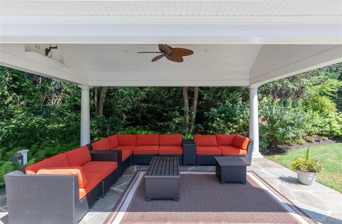
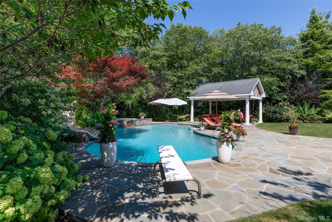
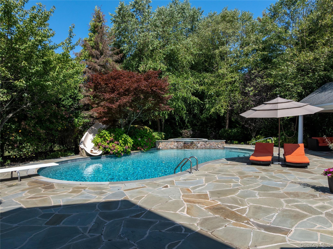
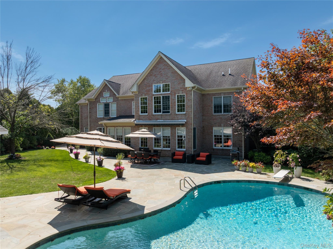
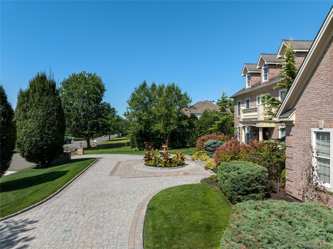
Exuding Stately Grandeur And Refined Sophistication, This Exceptional 6-bedroom, 5.5-bath Brick Postmodern Estate Is Gracefully Introduced By A Circular Driveway And Nestled On A Country Club–caliber Acre. Thoughtfully Renovated In 2020, The Home Blends Timeless Architecture With Modern Luxury Enhancements Throughout. Experience The Pinnacle Of Luxury Living At The Legends - An Exclusive, Highly Regarded Gated Neighborhood Known For Its Elegant Homes, Manicured Landscapes, And Prime Location, Zoned Within The Sought-after Half Hollow Hills School District. The Resort-style Grounds Are Nothing Short Of Extraordinary, Showcasing A Heated Gunite Saltwater Pool And Spa, Enhanced By A Dramatic Built-in Slide And A Serene Waterfall Feature - Creating The Ultimate Private Retreat. Upon Entering, A Sweeping Two-story Foyer With A Grand Staircase Sets A Majestic Tone, While Rich Architectural Details And Expansive Living Spaces Define The Home’s Impeccable Design. The Gracious Formal Living Room Flows Seamlessly Into A Secluded Private Office. At The Heart Of The Home, The Gourmet Kitchen Is A Culinary Showpiece, Appointed With Bespoke Cabinetry, Top-of-the-line Appliances, And A Sunlit Breakfast Area Anchored By A Striking Dual-sided Fireplace. This Leads Effortlessly Into An Open, Sunlit Family Room With Walls Of Windows Overlooking The Beautifully Landscaped Backyard. Additionally, There Is A Music Room, A Large Mud Area With Built-in Cubbies, And A Dedicated Laundry Room. The Lavish Primary Suite Is A Sanctuary Unto Itself, Offering A Sitting Room, Generous Walk-in Closet, And Remodeled Marble Bathroom With A Soaking Tub. Upstairs, A Distinctive Secondary Family Room Provides An Inviting And Versatile Space For Relaxation Or Recreation. The Full, Finished Lower Level Elevates The Home’s Lifestyle Amenities Even Further, Featuring A Custom-designed Movie Theater, A Private Fitness Studio, And A Wine Closet. Meticulously Maintained And Curated With A Designer’s Eye, This Remarkable Residence Is Distinguished By A Full Brick Facade, A Full-house Generator, An Entertaining Paver Patio With A Large Pergola, And An Attached Three-car Garage. Neighborhood Highlights Include A 24-hour Guard-gated Entry, Community Clubhouse, Pool, And Tennis Courts.
| Location/Town | Huntington |
| Area/County | Suffolk County |
| Post Office/Postal City | Melville |
| Prop. Type | Single Family House for Sale |
| Style | Colonial |
| Tax | $42,850.00 |
| Bedrooms | 6 |
| Total Rooms | 13 |
| Total Baths | 6 |
| Full Baths | 5 |
| 3/4 Baths | 1 |
| Year Built | 2004 |
| Basement | Finished, Full |
| Construction | Brick |
| Lot SqFt | 26,136 |
| Cooling | Central Air |
| Heat Source | Forced Air, Natural |
| Util Incl | Electricity Connected, Natural Gas Connected, Sewer Connected, Trash Collection Public, Water Connected |
| Pool | In Ground, |
| Condition | Updated/Remodeled |
| Patio | Patio, Porch |
| Days On Market | 52 |
| Window Features | Blinds, Drapes, Oversized Windows, Screens |
| Community Features | Clubhouse, Gated, Pool, Tennis Court(s) |
| Lot Features | Back Yard, Front Yard, Landscaped |
| Parking Features | Attached, Driveway, Garage |
| Tax Assessed Value | 11185 |
| Association Fee Includes | Common Area Maintenance |
| School District | Half Hollow Hills |
| Middle School | West Hollow Middle School |
| Elementary School | Sunquam Elementary School |
| High School | Half Hollow Hills High School |
| Features | First floor bedroom, first floor full bath, built-in features, cathedral ceiling(s), central vacuum, chefs kitchen, crown molding, double vanity, eat-in kitchen, entrance foyer, formal dining, granite counters, high ceilings, his and hers closets, kitchen island, open floorplan, pantry, primary bathroom, soaking tub, storage, walk-in closet(s) |
| Listing information courtesy of: Daniel Gale Sothebys Intl Rlty | |