RealtyDepotNY
Cell: 347-219-2037
Fax: 718-896-7020
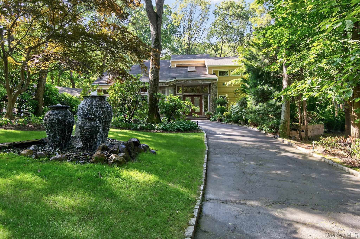
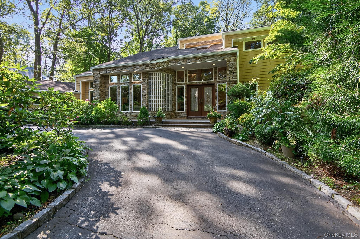
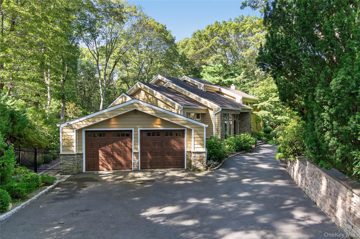
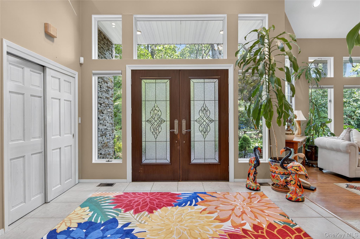
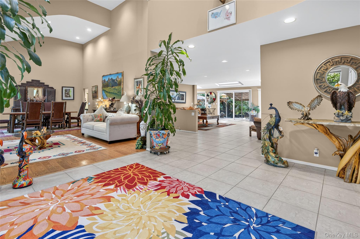
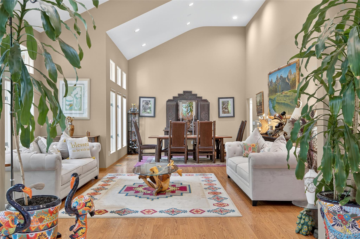
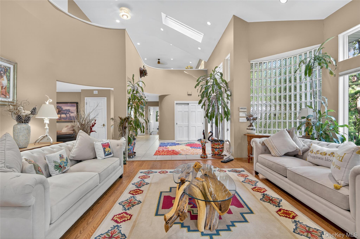
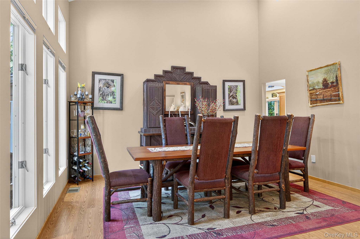
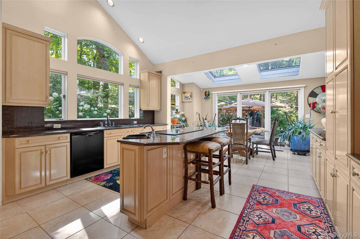
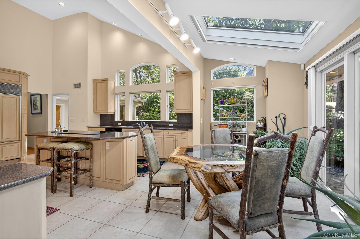
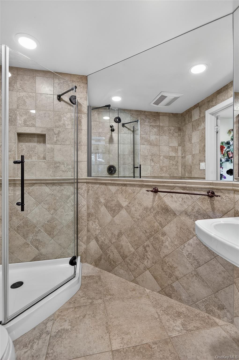
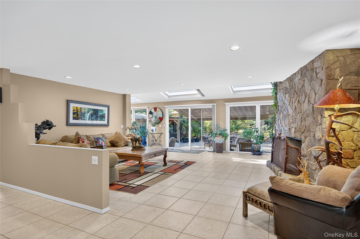
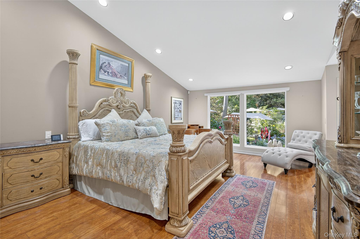
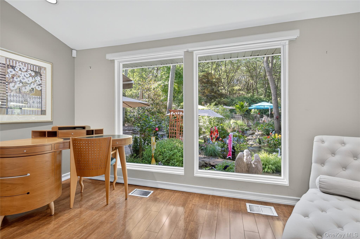
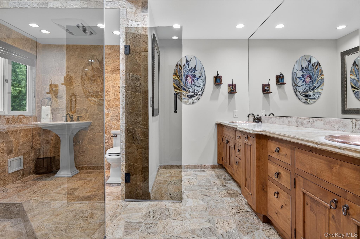
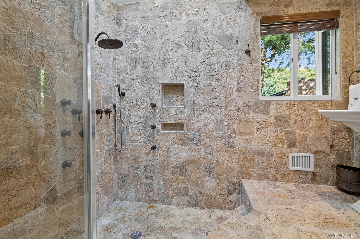
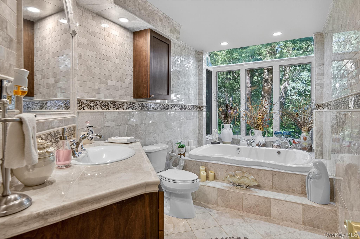
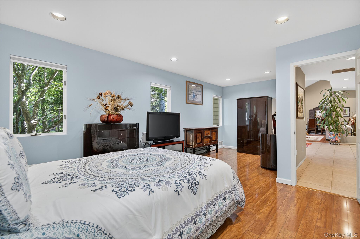
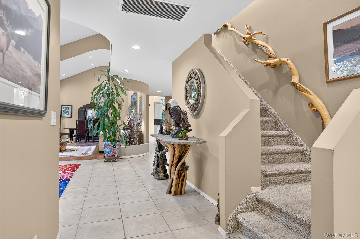
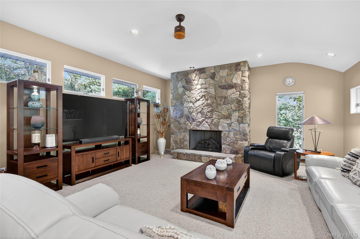
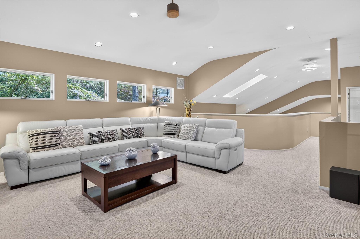
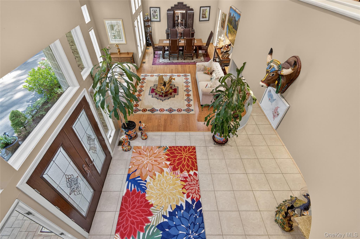
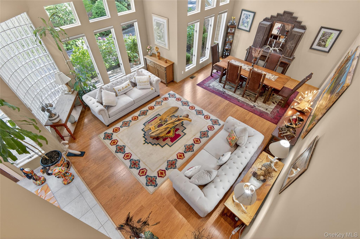
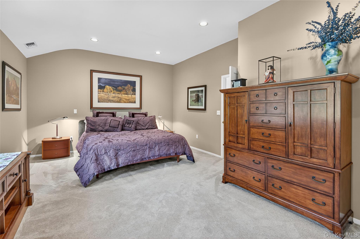
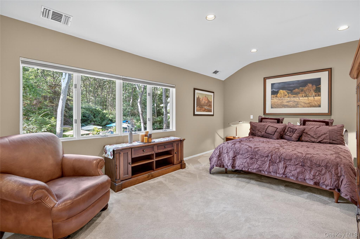
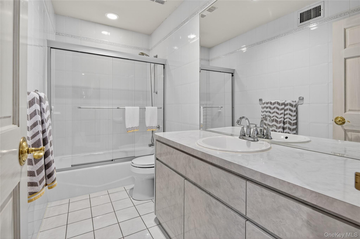
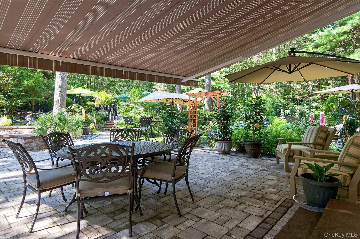
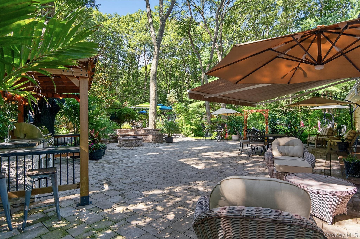
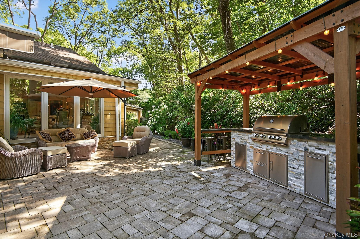
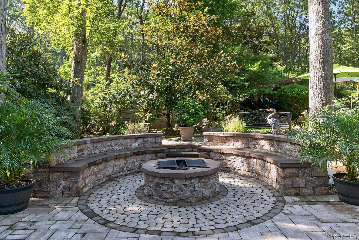
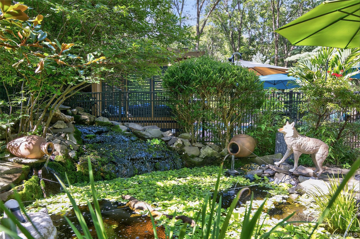
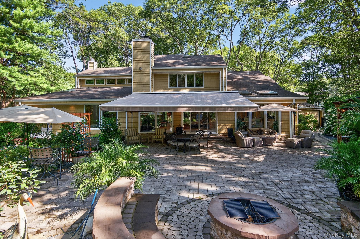
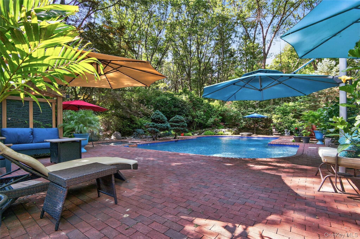
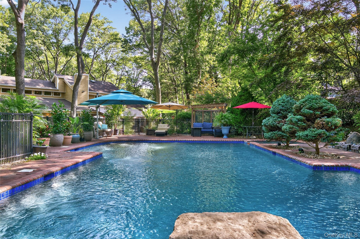
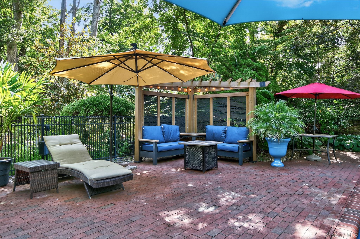
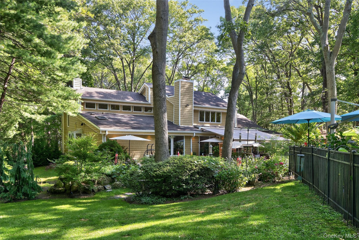
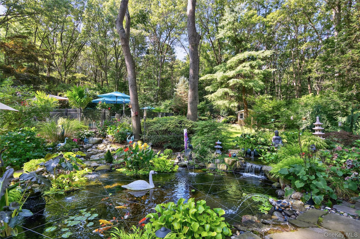
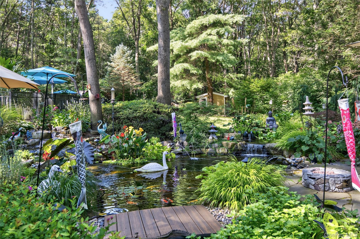
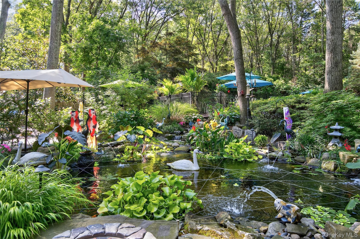
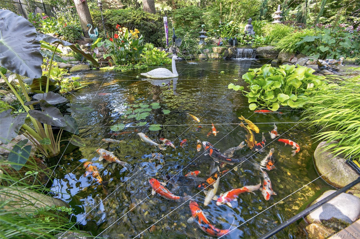
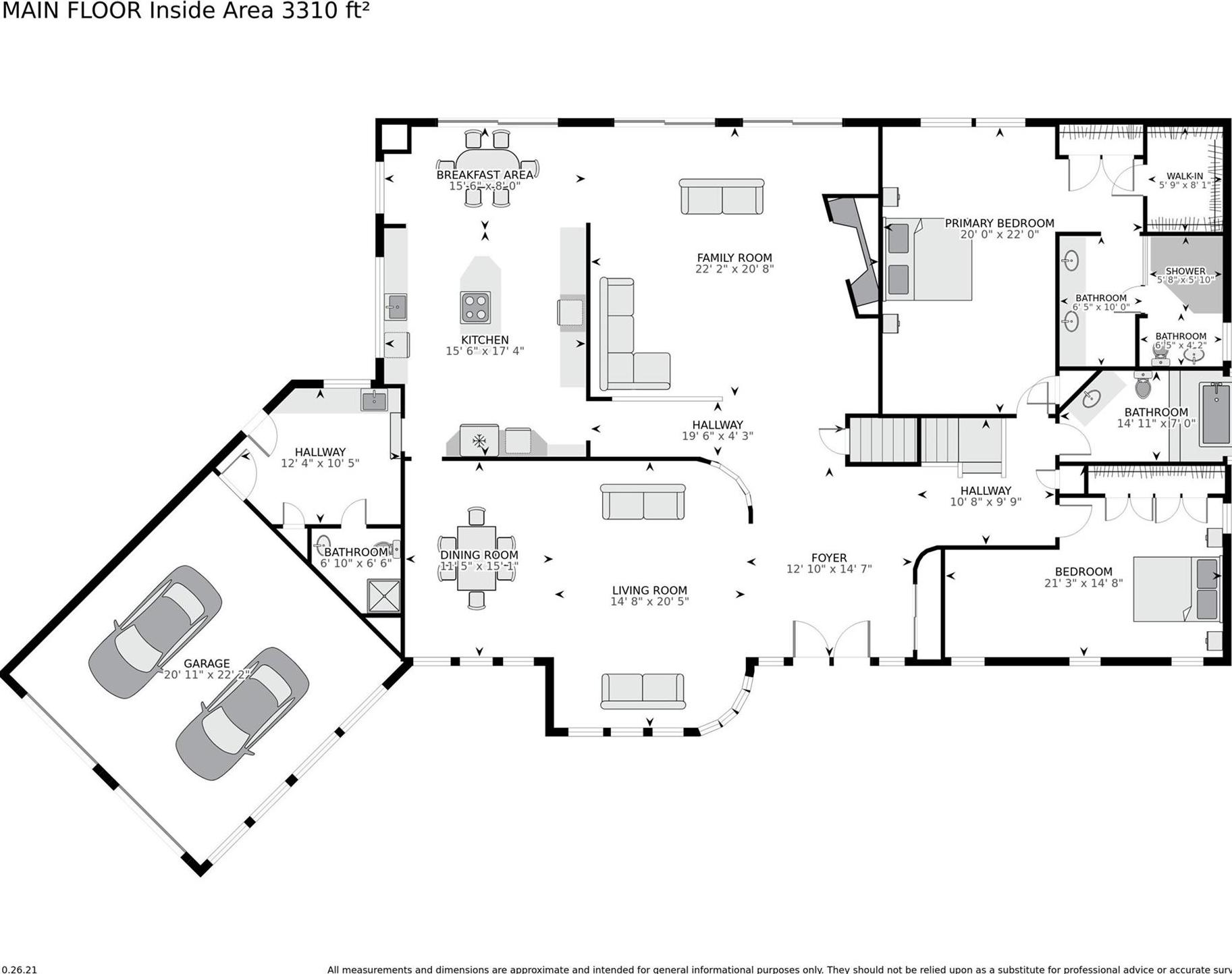
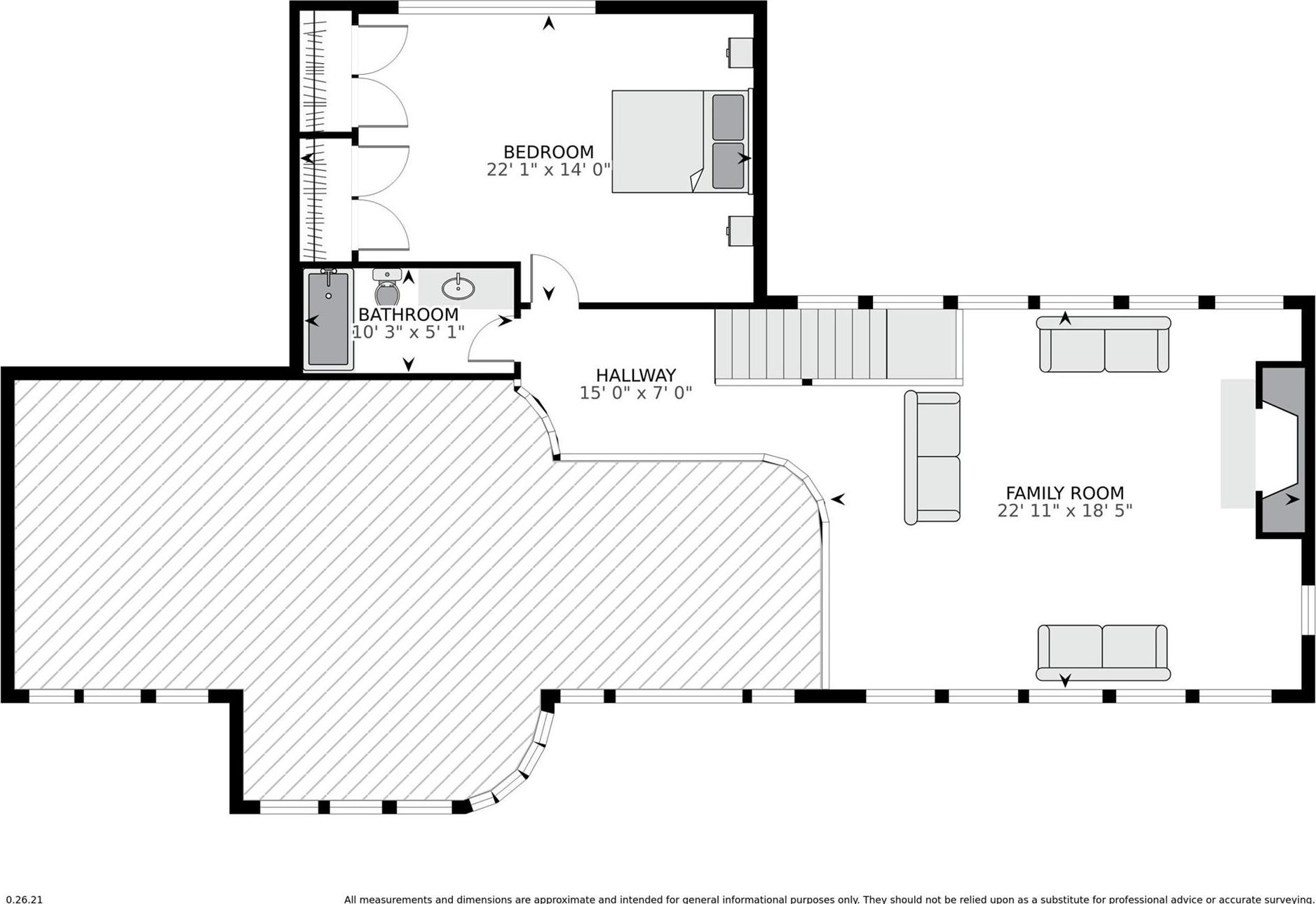
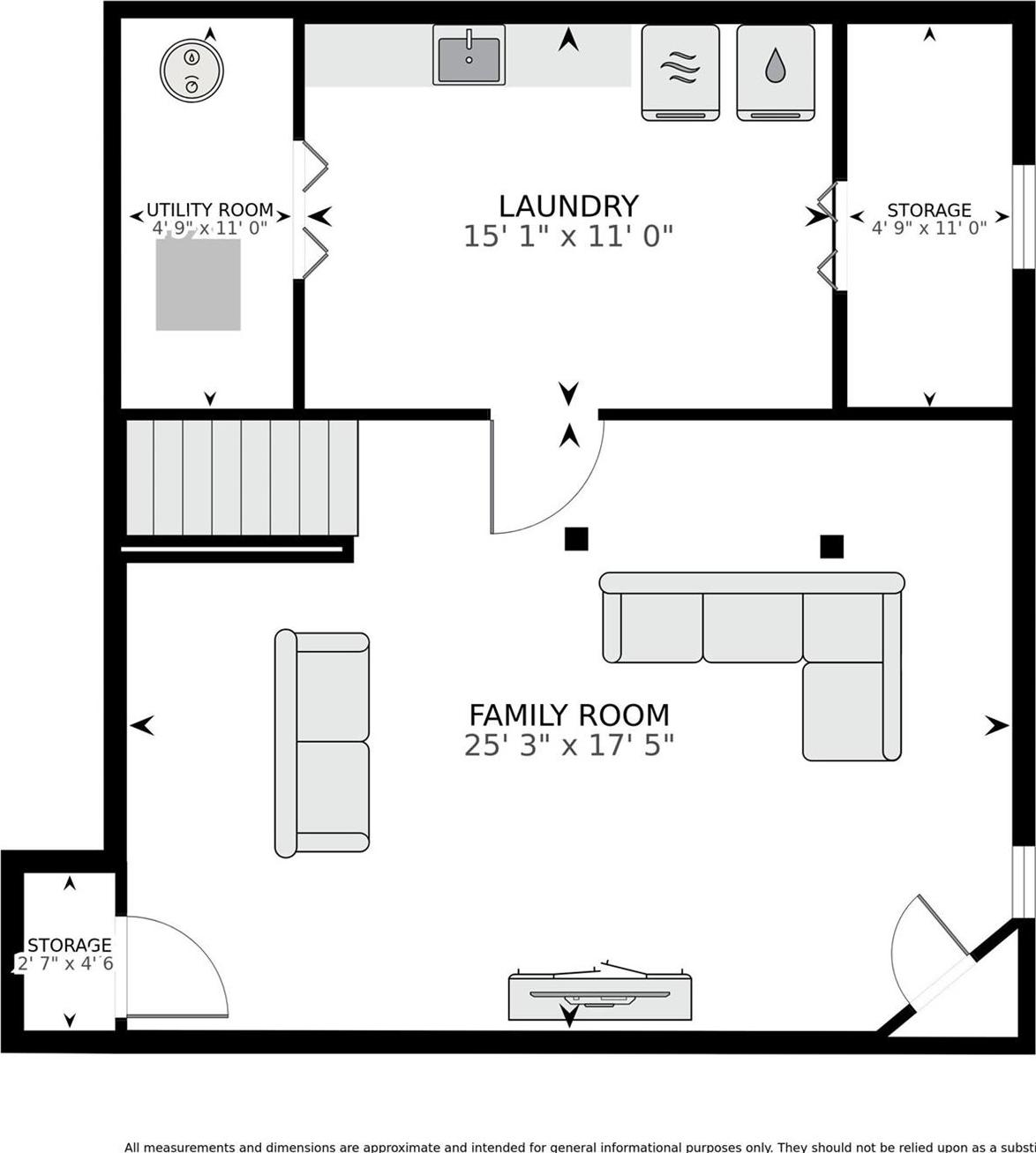
Welcome To This Stunning 3 Bedroom Contemporary Style Home, Where Rugged Natural Beauty Meets Modern Elegance. Nestled In A Serene Setting, This Home Effortlessly Blends Indoor Comfort With Spectacular Outdoor Living. The Primary Suite Offers A Tranquil Escape, Complete With A Spa-inspired En-suite Bath, Walk-in-closet, And Oversized Windows To Allow The Outside In. The Family Room Is The Heart Of The Home-open, Airy, And Inviting With A Rustic Stone Fireplace For Cozy Winter Nights. Expansive Glass Sliders Frame Breathtaking Views Of The Backyard Oasis, Creating A Seamless Connection Between Indoor Comfort And Outdoor Serenity. Step Outside Into A Backyard Built For Both Relaxation And Unforgettable Entertaining. The Custom Koi Pond Offers Peaceful Ambiance, While The Inground Pool Is Ideal For Summer Days. An Outdoor Kitchen, Fully Equipped With A Grill, Sink, And Bar Seating, Stands Ready For Alfresco Dining. The Spectacular Patio Is Designed For Gatherings Lard And Small, With Multiple Seating Areas, A Fire Pit, And Subtle Lighting That Enhances The Evening Atmosphere. The Landscaping Is Nothing Short Of Magnificent- Lush, Layered Plantings, Native Stone Pathways, And Carefully Curated Greenery Creating A Picture Perfect Setting In Every Season.
| Location/Town | Huntington |
| Area/County | Suffolk County |
| Post Office/Postal City | Melville |
| Prop. Type | Single Family House for Sale |
| Style | Contemporary |
| Tax | $25,687.00 |
| Bedrooms | 3 |
| Total Rooms | 10 |
| Total Baths | 4 |
| Full Baths | 4 |
| Year Built | 1967 |
| Basement | Partially Finished |
| Construction | Frame |
| Lot Size | 125 x 350 |
| Lot SqFt | 41,382 |
| Cooling | Central Air |
| Heat Source | Natural Gas |
| Util Incl | Cable Connected, Electricity Connected |
| Pool | Electric H |
| Patio | Patio |
| Days On Market | 52 |
| Window Features | Oversized Windows, Skylight(s), Wall of Windows |
| Parking Features | Attached, Driveway, Garage, Oversized |
| School District | Half Hollow Hills |
| Middle School | West Hollow Middle School |
| Elementary School | Signal Hill Elementary School |
| High School | Half Hollow Hills High School |
| Features | First floor bedroom, first floor full bath, eat-in kitchen, entrance foyer, formal dining, high ceilings, kitchen island, marble counters, open floorplan, primary bathroom, smart thermostat, walk-in closet(s) |
| Listing information courtesy of: Daniel Gale Sothebys Intl Rlty | |