RealtyDepotNY
Cell: 347-219-2037
Fax: 718-896-7020
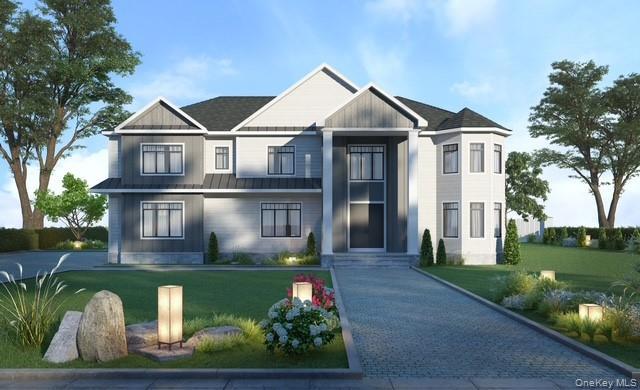
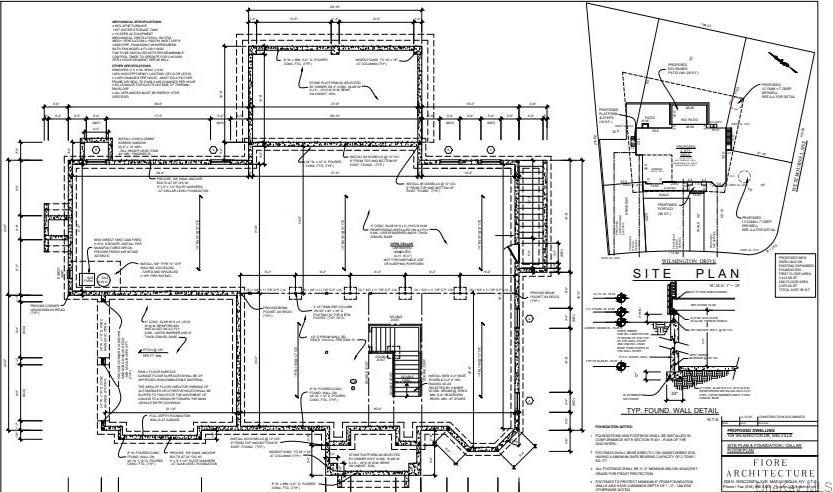
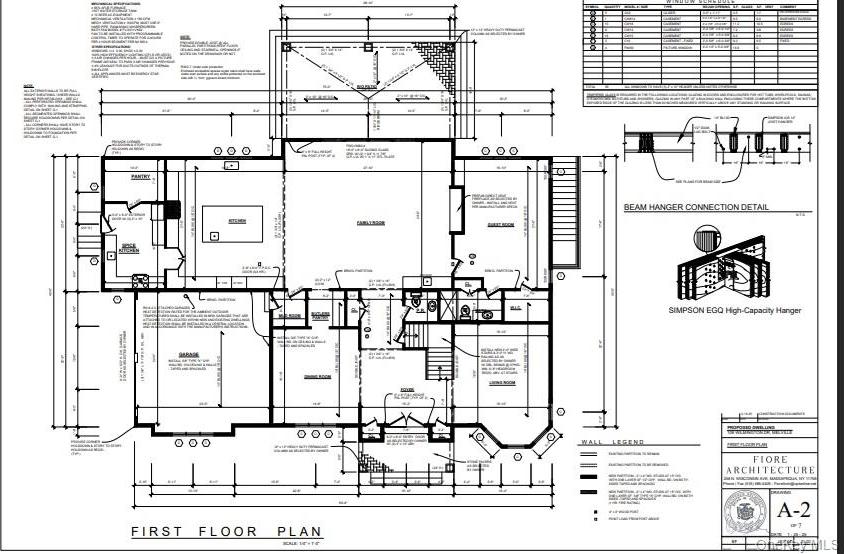
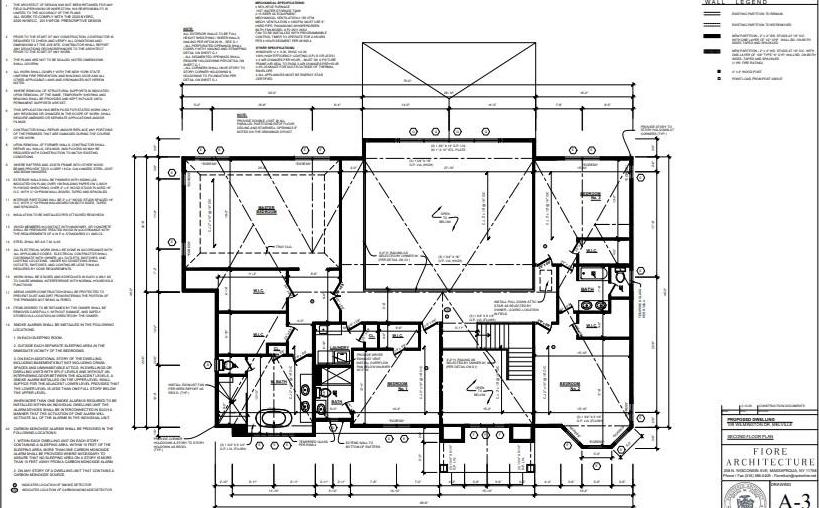
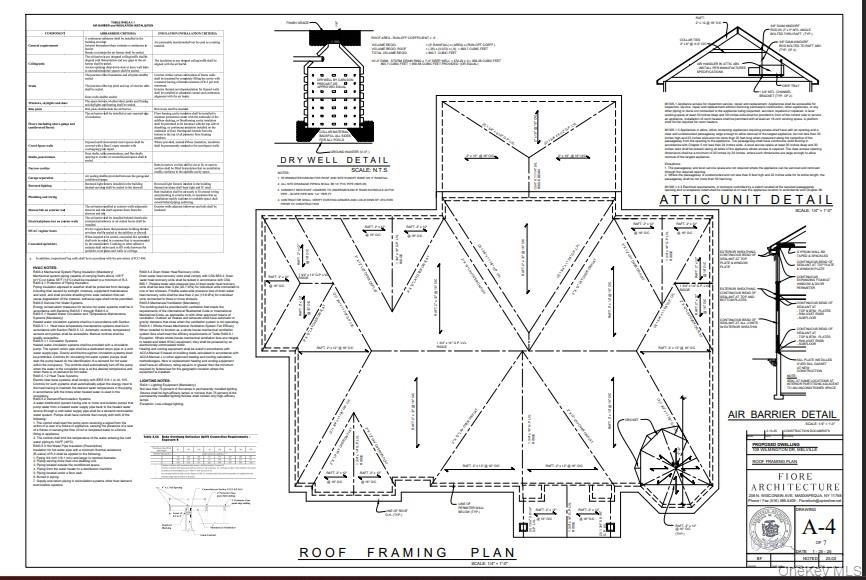
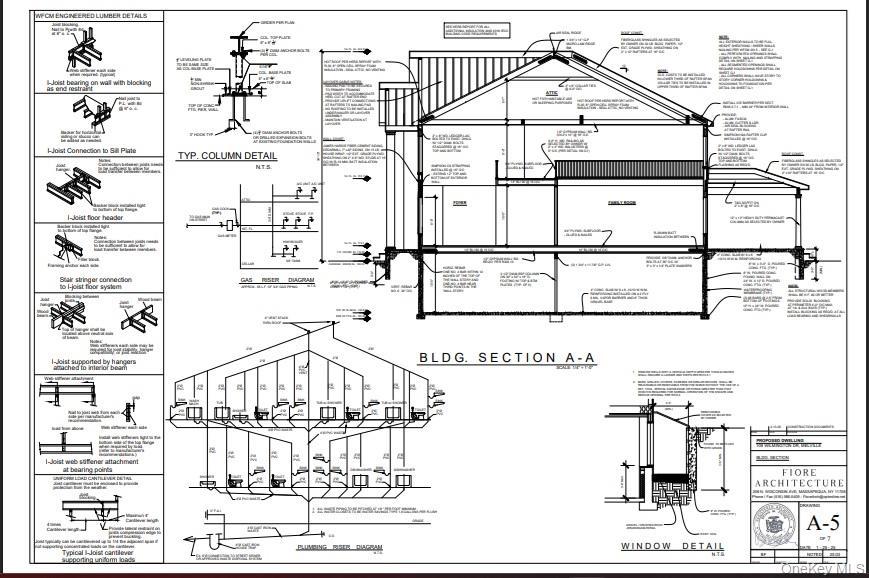
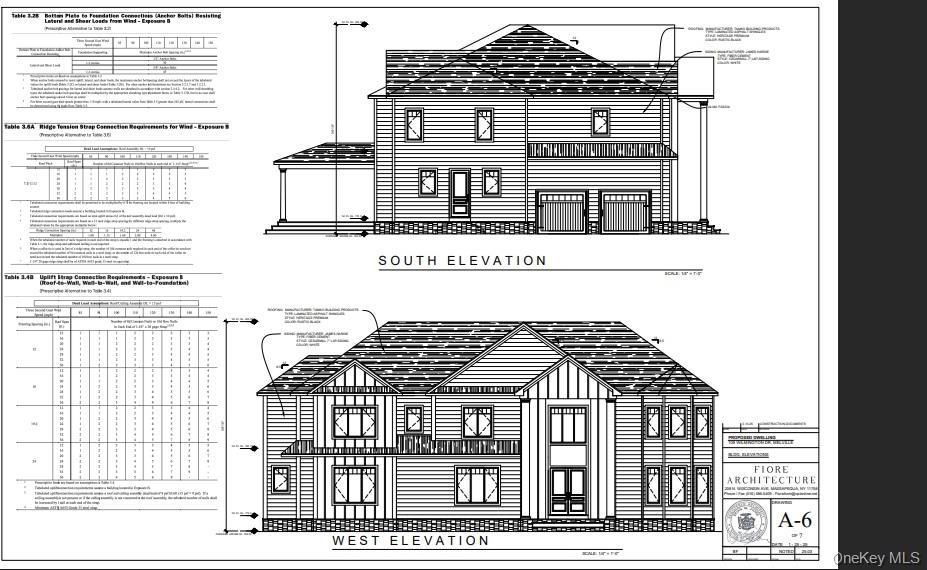
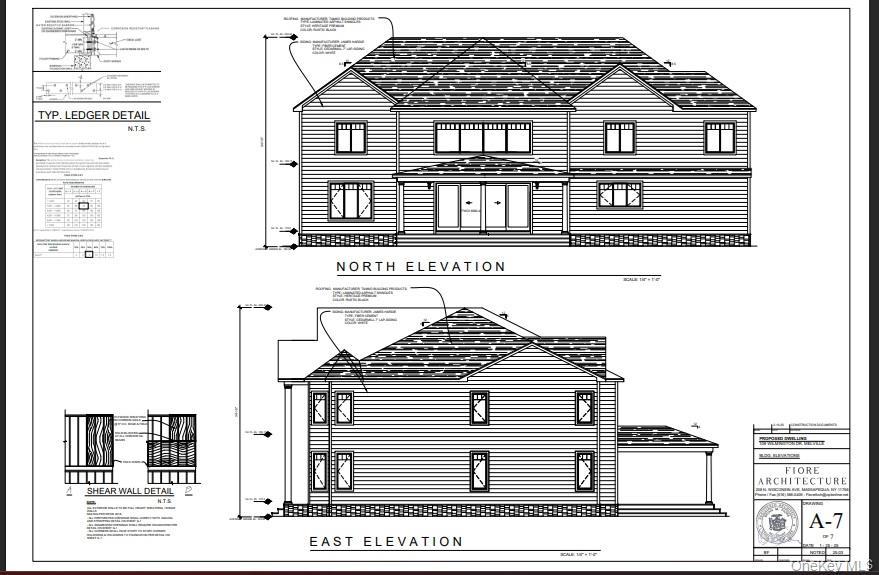
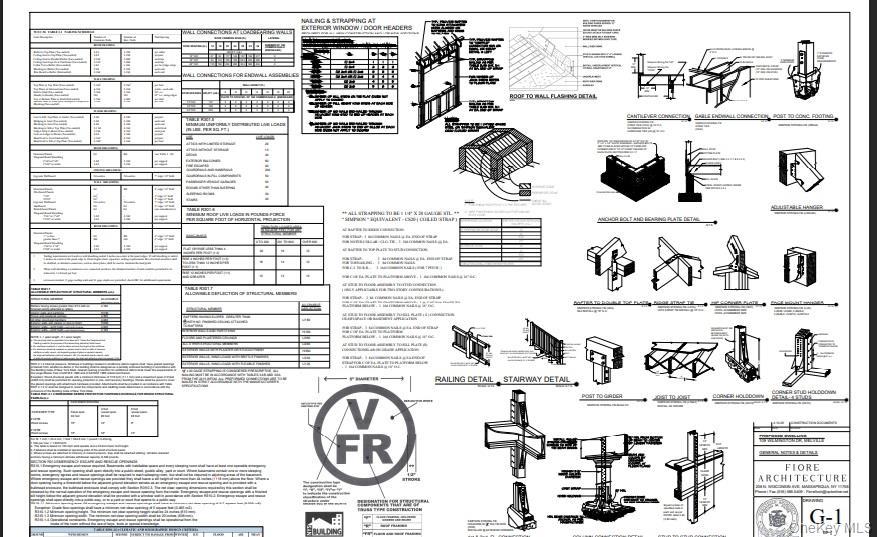
Brand New Construction On One Of Melville’s Most Coveted Streets! This Is Your Chance To Own A Brand New, 6, 000 Sq Ft+ (not Including Basement) Masterpiece On One Of The Most Desirable Streets In Strathmore Hills. Set On A .7 Acre Property, This Stunning Home Is Being Built From The Ground Up With A New Foundation, Offering The Perfect Blend Of Luxury, Space, And Modern Design — With Estimated Occupancy In January 2026. Inside, You’ll Find 5 Spacious Bedrooms And 4.5 Bathrooms, An Impressive 20-foot Ceiling In The Family Room, 10-foot Ceilings In The 2, 500 Sq Ft Basement, And An Open-concept Layout Ideal For Both Everyday Living And Entertaining. Thoughtfully Designed With Wide-plank Hardwood Floors, Designer Finishes, And The Highest-end Appliances, Every Detail Speaks To Quality And Craftsmanship. The Expansive Basement Offers Endless Potential — Customize It Into A Home Theater, Gym, Guest Suite, Or Whatever Suits Your Lifestyle. There's Also The Option To Add A Custom Pool And Create The Ultimate Outdoor Escape. Located In The Prestigious Strathmore Hills Community With Access To The Pool Club, This One-of-a-kind Property Is A Rare Opportunity To Create The Home Of Your Dreams In An Unbeatable Location.
| Location/Town | Huntington |
| Area/County | Suffolk County |
| Post Office/Postal City | Melville |
| Prop. Type | Single Family House for Sale |
| Style | Colonial |
| Tax | $20,169.00 |
| Bedrooms | 5 |
| Total Rooms | 12 |
| Total Baths | 5 |
| Full Baths | 4 |
| 3/4 Baths | 1 |
| Year Built | 2025 |
| Basement | Full |
| Construction | Frame, HardiPlank Type |
| Lot SqFt | 30,492 |
| Cooling | Central Air |
| Heat Source | Forced Air, Natural |
| Util Incl | See Remarks |
| Days On Market | 2 |
| School District | Half Hollow Hills |
| Middle School | West Hollow Middle School |
| Elementary School | Signal Hill Elementary School |
| High School | Half Hollow Hills High School |
| Features | Cathedral ceiling(s), chefs kitchen, eat-in kitchen, formal dining, open floorplan |
| Listing information courtesy of: SRG Residential LLC | |