RealtyDepotNY
Cell: 347-219-2037
Fax: 718-896-7020

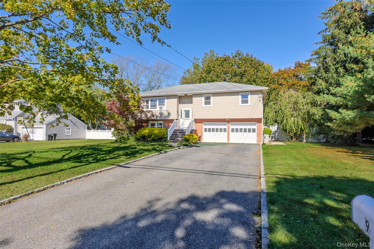
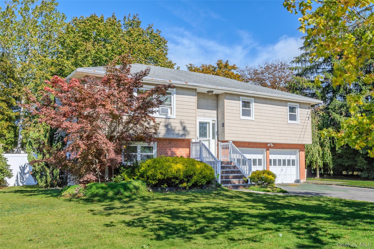
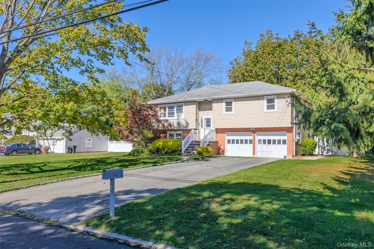
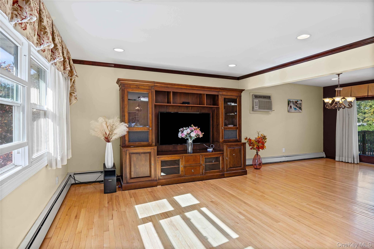
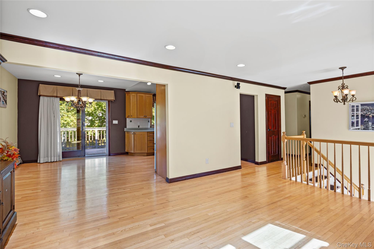
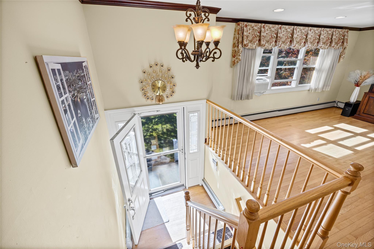
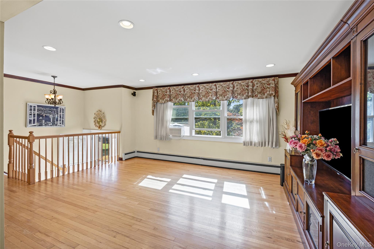
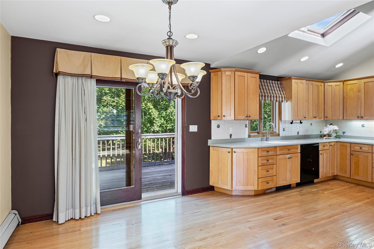
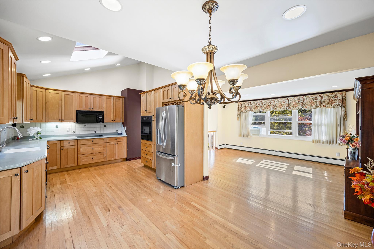
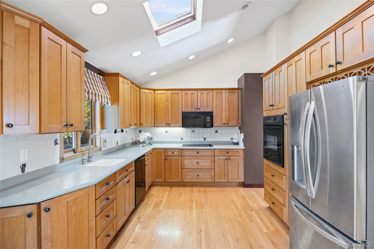
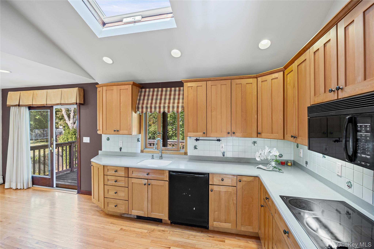
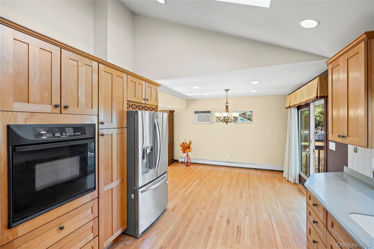
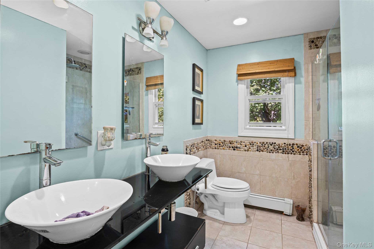
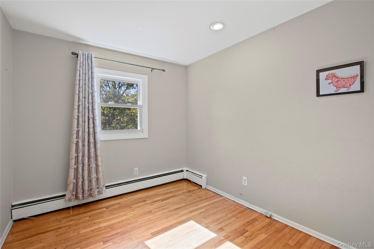
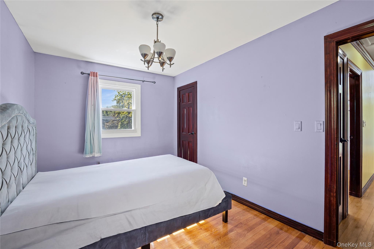
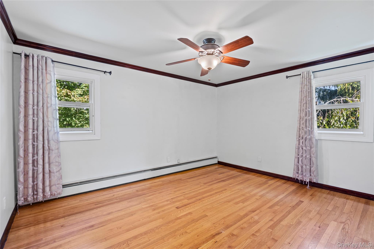
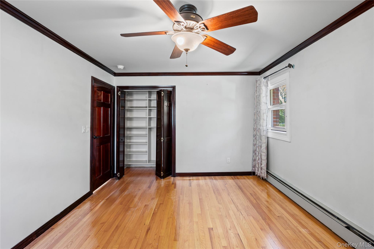
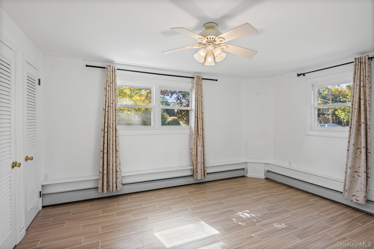
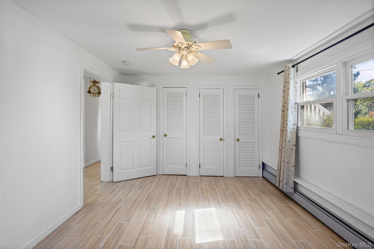
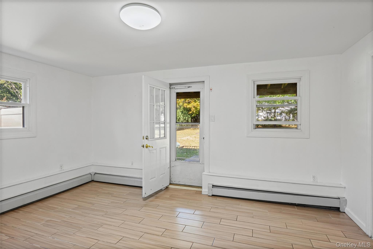
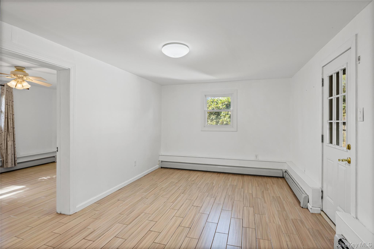
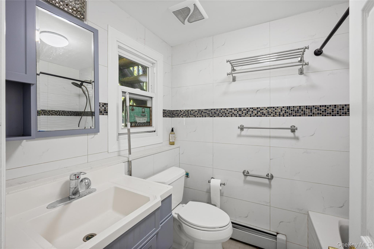
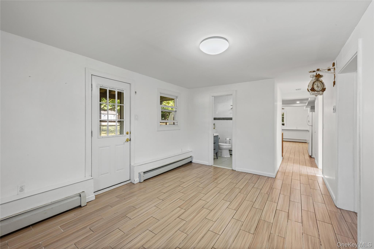
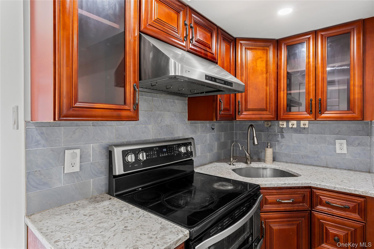
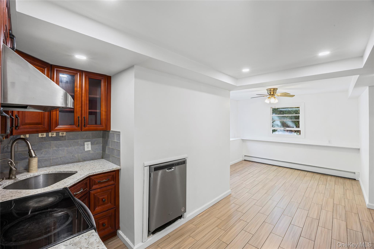
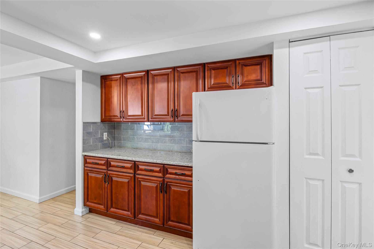
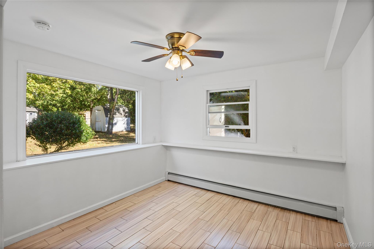
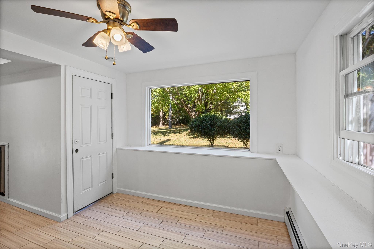
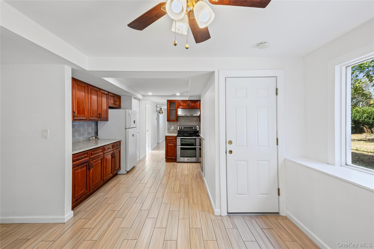
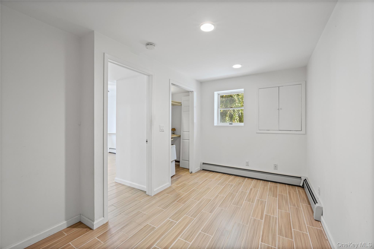
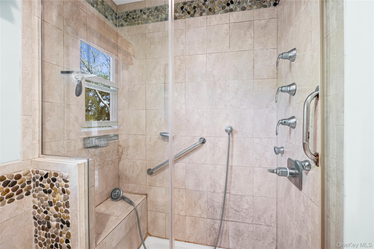
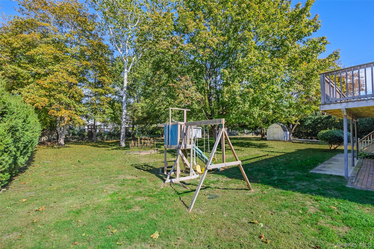
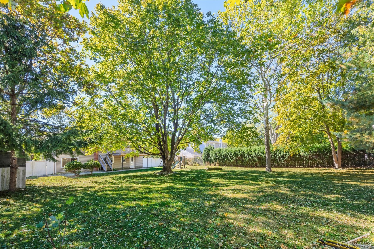
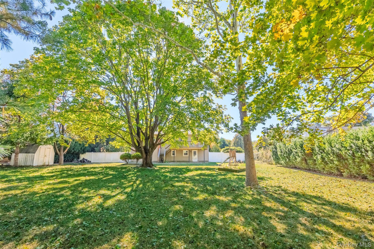
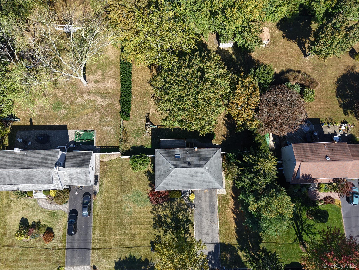
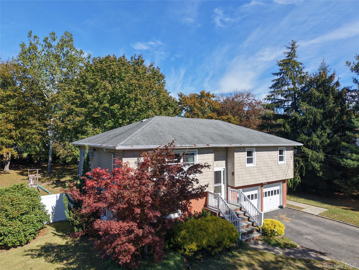
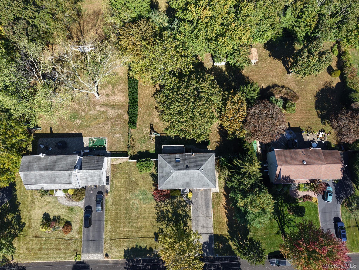
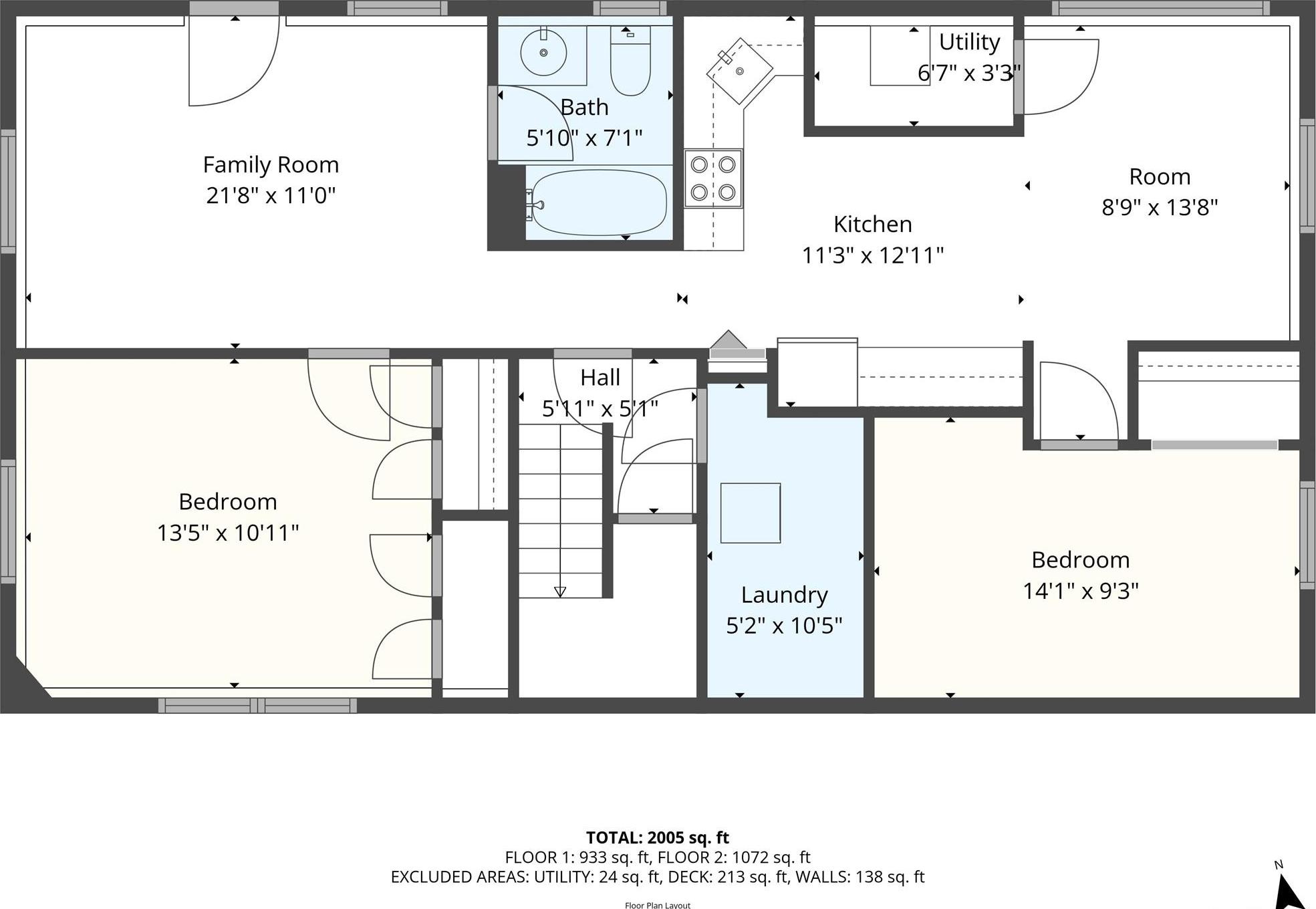
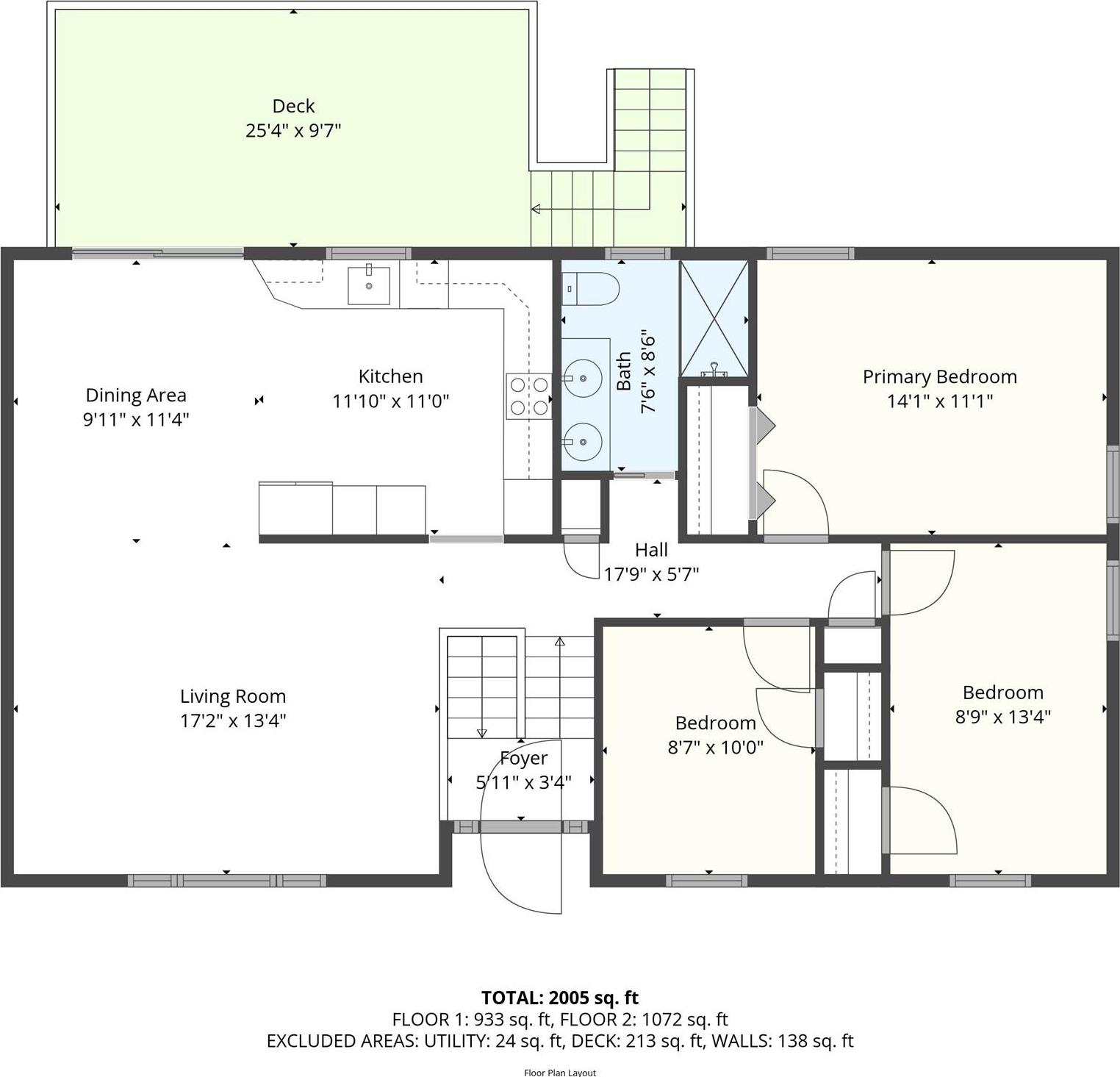
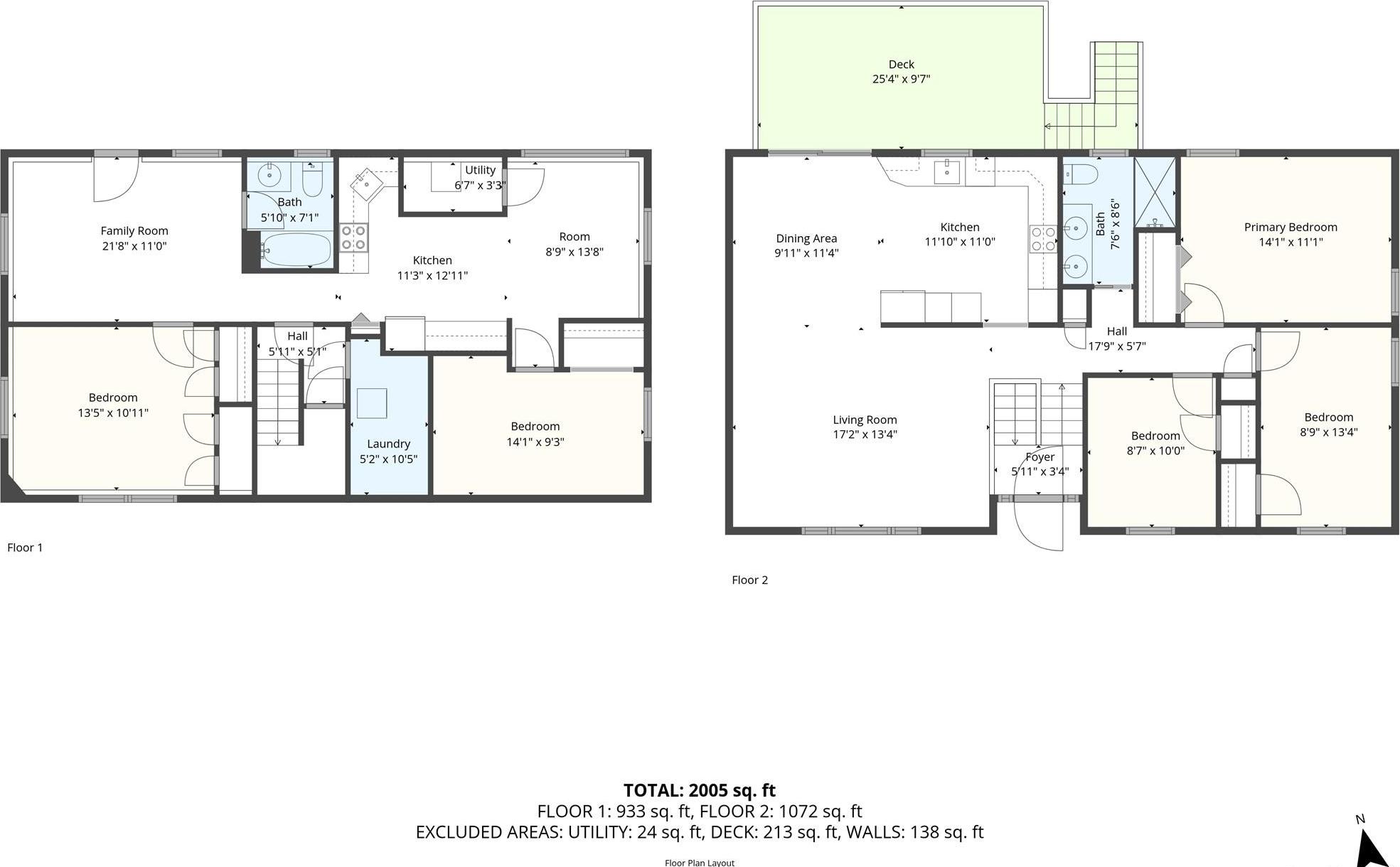
Welcome To Your Dream Home On Long Island! This Stunning High Ranch Sits On An Expansive 0.46-acre Flat Lot, Surrounded By Peace, Space, And Sunshine. Thoughtfully Updated And Lovingly Maintained, This Home Offers The Perfect Blend Of Modern Comfort And Flexible Living. Step Inside To Find A Bright And Inviting Layout With Two Full Levels Of Living Space — Including A Fully Permitted Accessory Apartment That’s Perfect For Extended Family, Guests, Or Extra Income. The First Floor, Beautifully Renovated In 2017, Features 2 Bedrooms, 1 Full Bath, A Cozy Living Room, Dining Area, And A Stylish Open Kitchen With Stainless Steel Appliances. Upstairs, You’ll Find 3 Spacious Bedrooms, A Full Bath, An Open Kitchen With Skylight And Wood Cabinets, And A Sun-filled Living Room. Sliding Doors Lead To A Large Deck, The Perfect Spot For Bbqs, Morning Coffee, Or Sunset Views. Step Outside And Fall In Love With Your Private Backyard Oasis — Nearly Half An Acre Of Level, Fenced Space To Play, Garden, Or Entertain Under The Stars. Located In The Award-winning Half Hollow Hills School District, This Home Also Offers Low Taxes ($13, 569) And Unbeatable Convenience: Close To Major Highways, Shopping, Restaurants, And The Lirr For An Easy Commute To The City. Whether You’re Looking For Space, Flexibility, Or A Peaceful Retreat, This Home Truly Has It All. Come See Why This Isn’t Just A House — It’s The Lifestyle You’ve Been Waiting For.
| Location/Town | Huntington |
| Area/County | Suffolk County |
| Post Office/Postal City | Melville |
| Prop. Type | Single Family House for Sale |
| Style | Hi Ranch |
| Tax | $13,569.00 |
| Bedrooms | 5 |
| Total Rooms | 10 |
| Total Baths | 2 |
| Full Baths | 2 |
| Year Built | 1964 |
| Construction | Brick, Frame, Shingle Siding |
| Lot SqFt | 20,038 |
| Cooling | Wall/Window Unit(s) |
| Heat Source | Baseboard |
| Util Incl | Electricity Connected |
| Days On Market | 19 |
| Parking Features | Attached, Driveway, Garage |
| Tax Lot | 30 |
| School District | Half Hollow Hills |
| Middle School | West Hollow Middle School |
| Elementary School | Sunquam Elementary School |
| High School | Half Hollow Hills High School |
| Features | First floor bedroom, first floor full bath, eat-in kitchen, open kitchen |
| Listing information courtesy of: B Square Realty | |