RealtyDepotNY
Cell: 347-219-2037
Fax: 718-896-7020
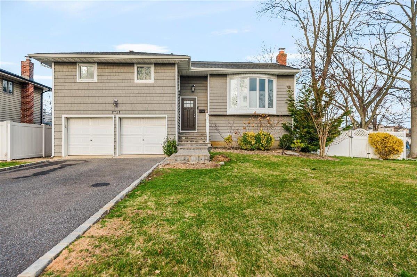
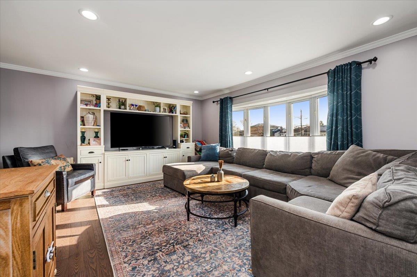
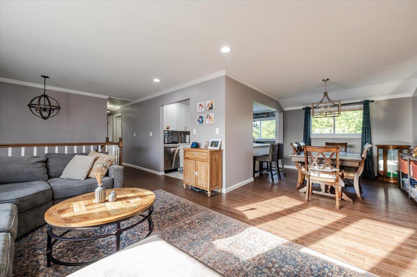
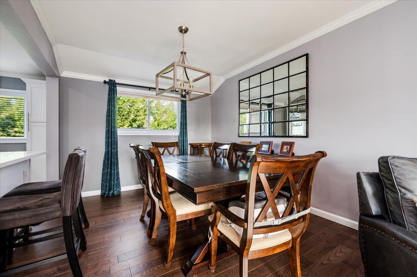
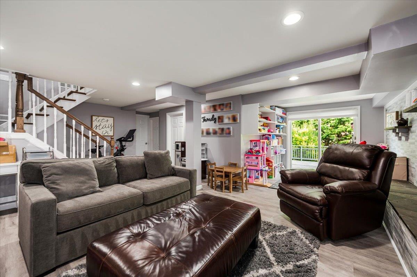
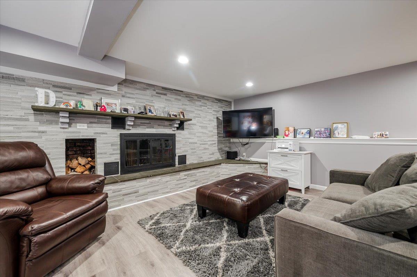
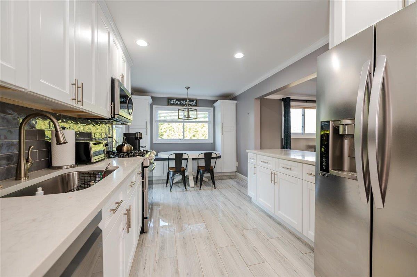
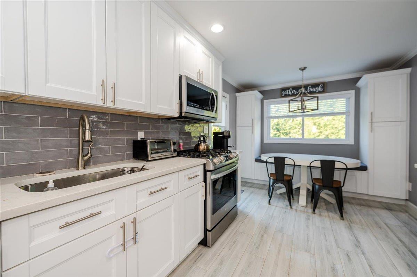
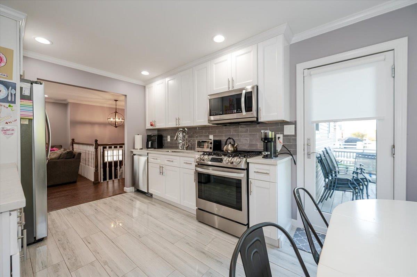
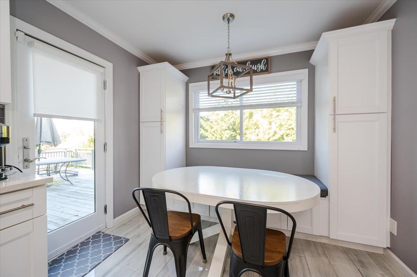
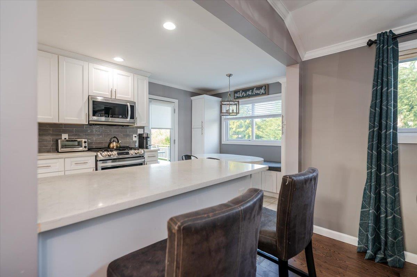
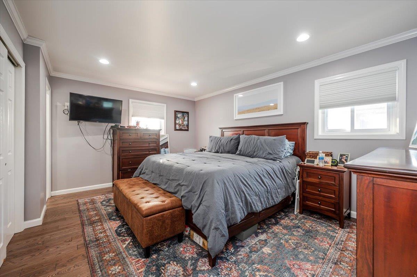
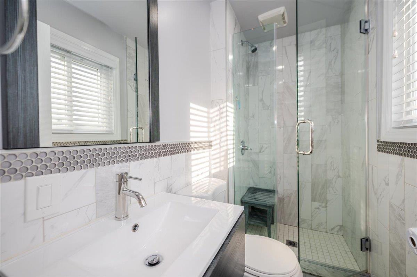
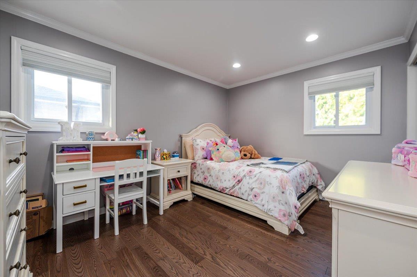
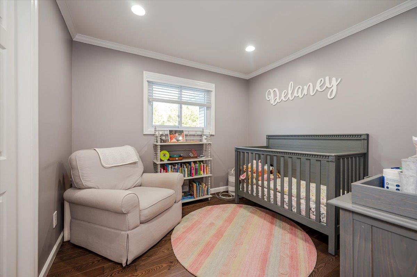
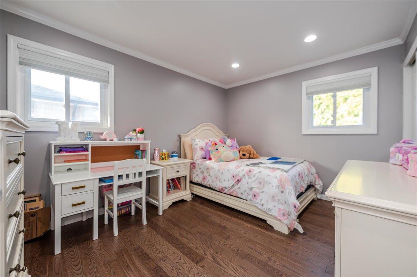
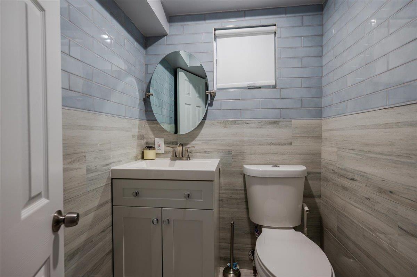
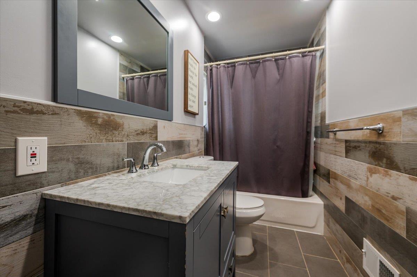
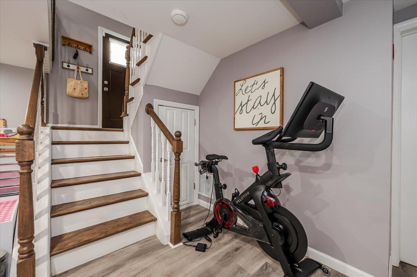
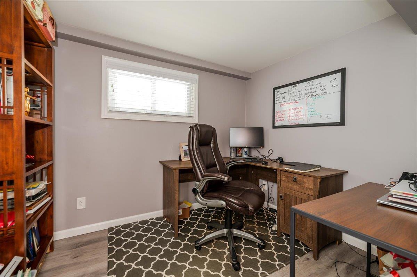
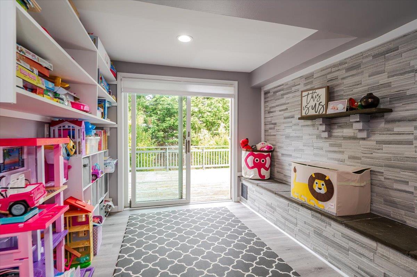
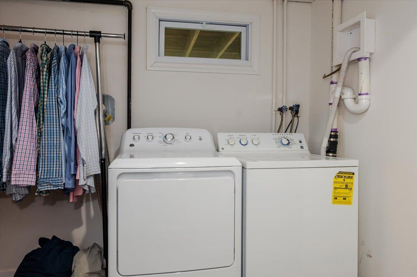
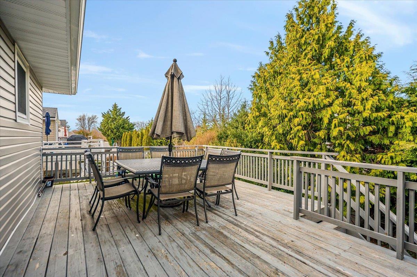
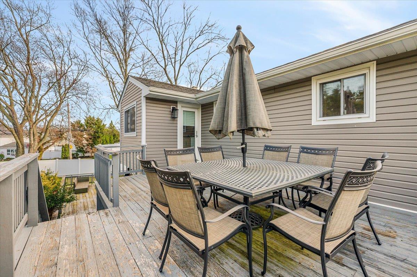
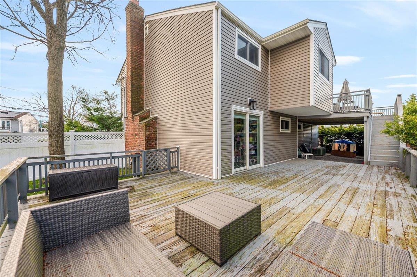
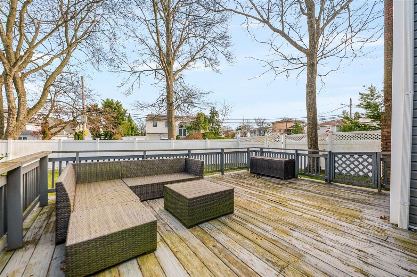
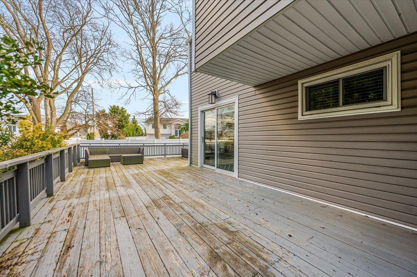
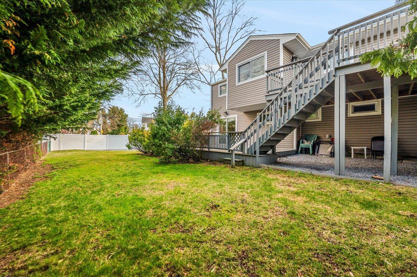
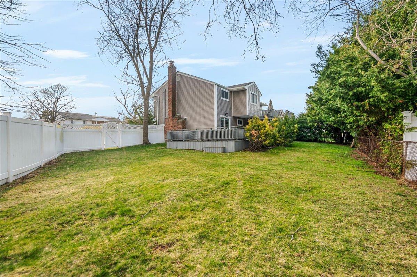
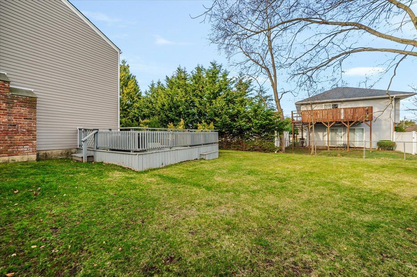
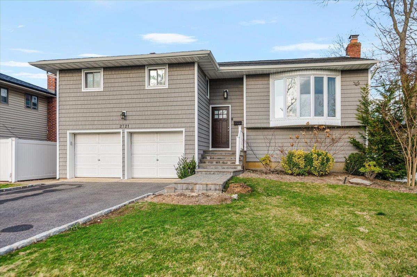
Beautifully Renovated, Spacious Hi-ranch That Features A Bright And Open Floor Plan With A Custom Kitchen, Stainless Steel Appliances, Quartz Countertops, And A Peninsula. A Sun-filled Breakfast Area Adds To The Charm. The Primary Bedroom Offers Two Closets And A Private En-suite, Accompanied By Two Additional Well-sized Bedrooms And A Full Bath. Hardwood Floors Run Throughout. The Lower Level Boasts A Spacious Family Room With A Fireplace, A Full Private Office On The First Level, A Bathroom, And Direct Access To The Rear Yard And Decks. Additional Features Include A Laundry Room With A Storage Closet, Pull-down Attic Stairs, Gas Utilities, And A Fenced And Gated Backyard. Parking Is Plentiful With A Two-car Garage And A Four-car Driveway. Located In A Prime Area With A Highly Desirable School District, This Home Is A Must-see!
| Location/Town | Hempstead |
| Area/County | Nassau County |
| Post Office/Postal City | Merrick |
| Prop. Type | Single Family House for Sale |
| Style | Hi Ranch, Ranch |
| Tax | $16,938.00 |
| Bedrooms | 4 |
| Total Rooms | 9 |
| Total Baths | 3 |
| Full Baths | 2 |
| 3/4 Baths | 1 |
| Year Built | 1961 |
| Construction | Batts Insulation, Frame |
| Lot SqFt | 8,000 |
| Cooling | Central Air, Ductwork |
| Heat Source | Forced Air, Natural |
| Util Incl | Electricity Available, Natural Gas Available, Sewer Available, Water Available |
| Days On Market | 67 |
| Parking Features | Driveway |
| School District | Merrick |
| Middle School | Call Listing Agent |
| Elementary School | Chatterton School |
| High School | Contact Agent |
| Features | First floor bedroom, eat-in kitchen, entrance foyer, formal dining, granite counters, primary bathroom, master downstairs |
| Listing information courtesy of: Daniel Gale Sothebys Intl Rlty | |