RealtyDepotNY
Cell: 347-219-2037
Fax: 718-896-7020
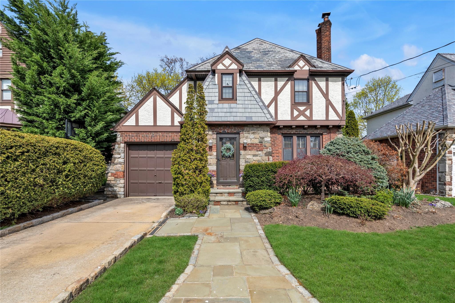
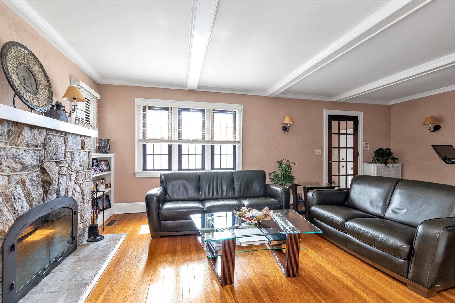
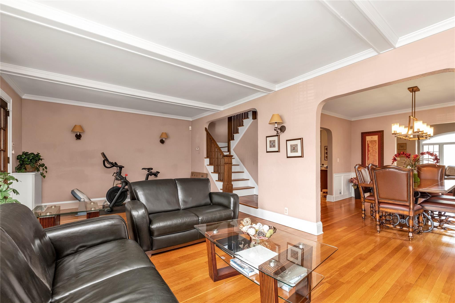
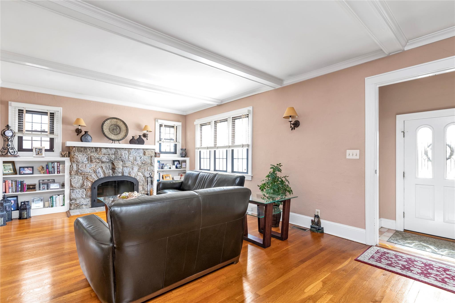
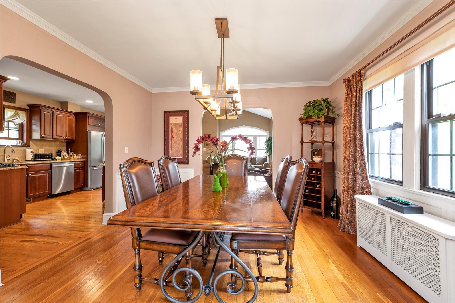
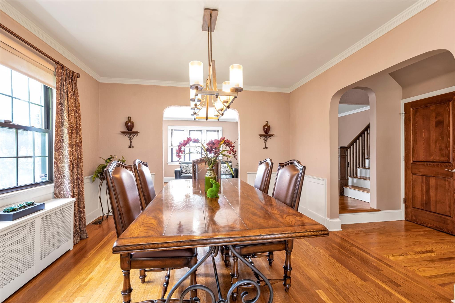
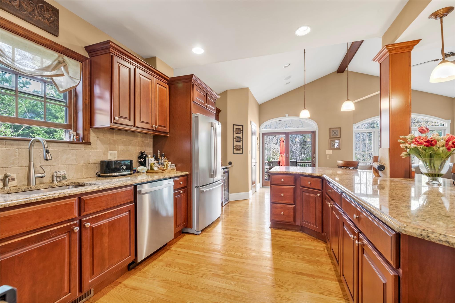
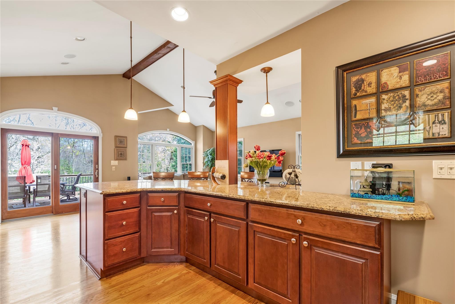
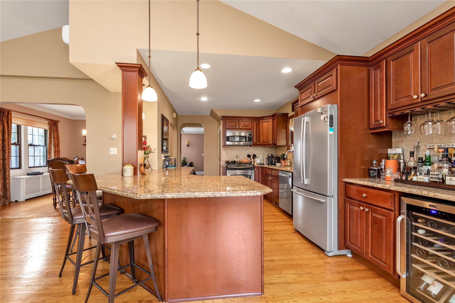
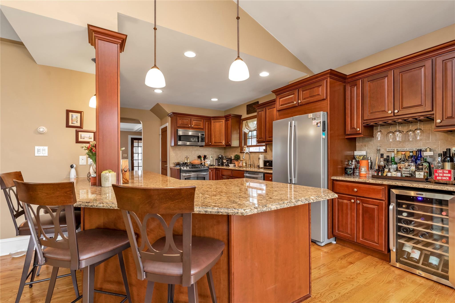
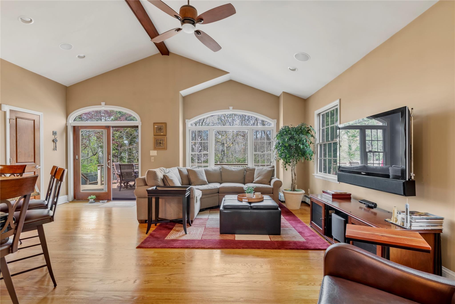
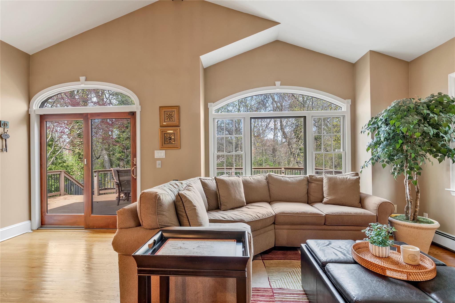
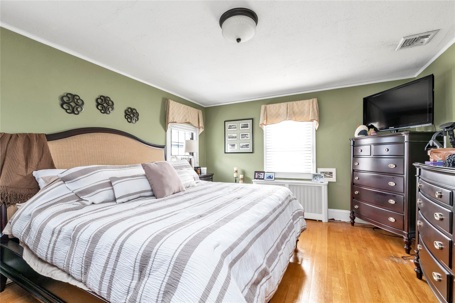
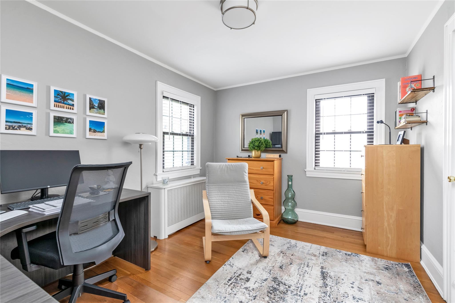
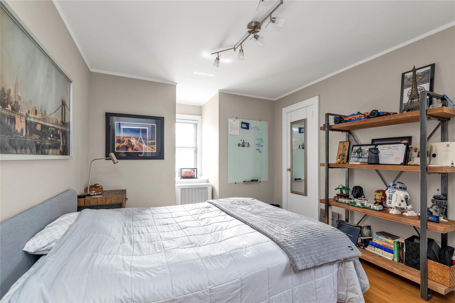
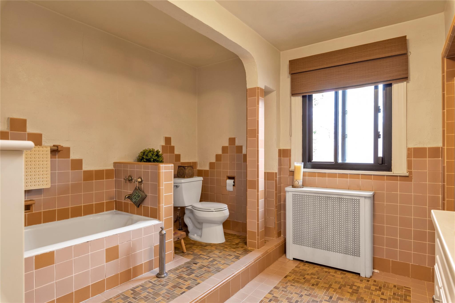
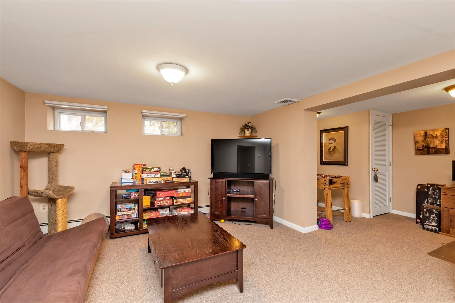
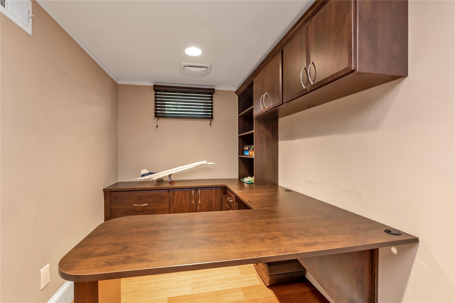
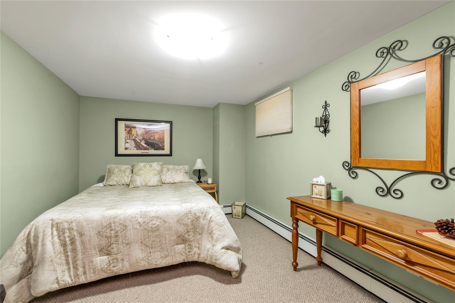
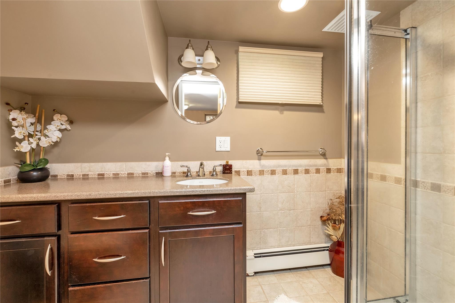
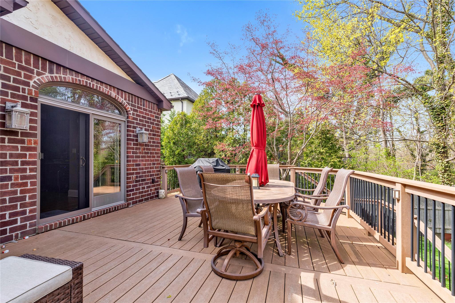
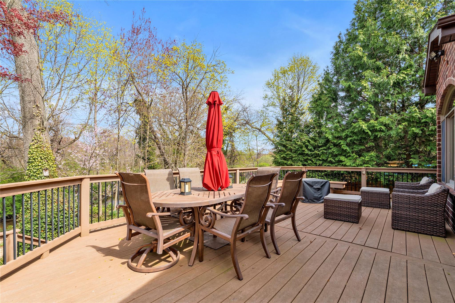
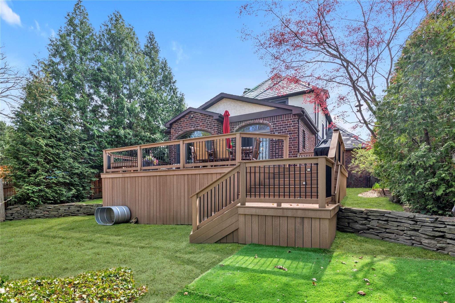
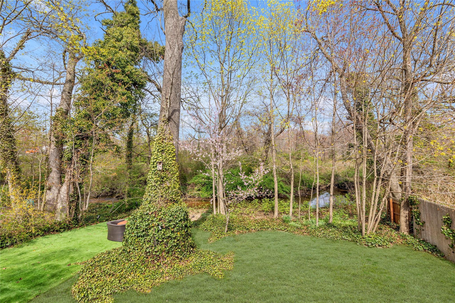
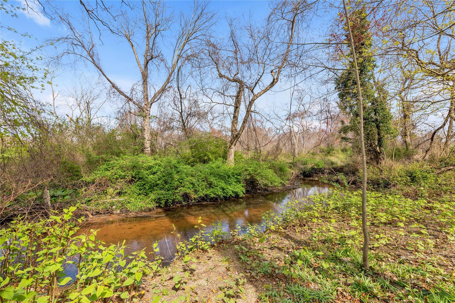
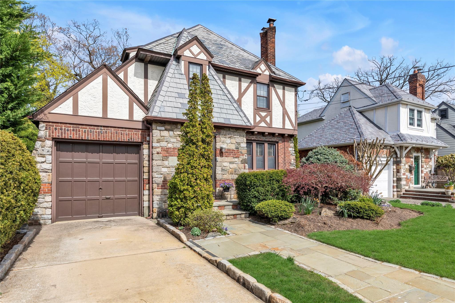
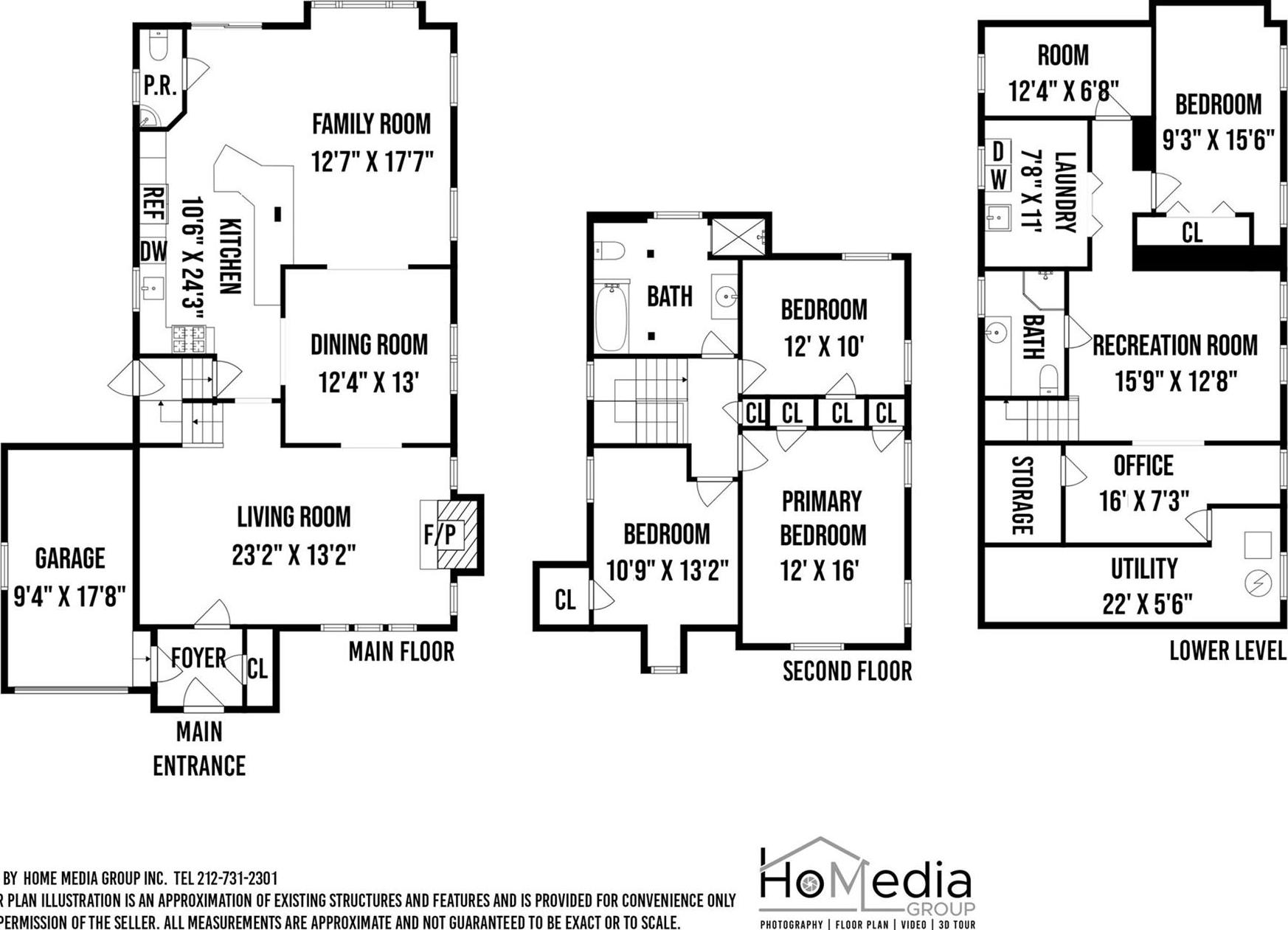
Welcome Home, Just Unpack And Move Right In!!! This Stunning, Meticulously Renovated Tudor, Features 4 Bedrooms, 2.5 Baths. It's A Perfect Blend Of Classic Charm And Modern Luxury And Is Situated On A Beautiful Landscaped Lot. The Entry Hall Leads To A Large, Formal Living Room With A Stoned-faced Wood Burning Fireplace, Built-in Book Shelves, Gleaming Hardwood Floors, Crown Molding, Wood Beams. The Formal Dining Room Has Some Beautiful Touches; Wainscot Panels, Crown Molding And A Gorgeous Chandelier. The Open Concept Gourmet Custom Eat-in-kitchen/family Room Was Specially Designed For Entertaining! The Updated Kitchen Has Plenty Of Cabinet And Countertop Space, Stainless Steel Appliances, Granite Countertops, A Tiled Back Splash, A Large Island, Full Bar Area With A Wine Refrigerator. The Great Room/family Room Is An Added Bonus! The Views In Both Of These Rooms Overlook The Meroke Preserve, And The Natural Light Streaming In Is Breathtaking. The Second Floor Boasts 3 Bedrooms And A Full Bath. Among Its Many Desirable Features, This Remarkable Home Includes A Full Finished Basement, Which Provides Additional Living Space. There Is A Family Recreation Room, The 4th Bedroom, Home Office, Full Bathroom, Laundry, Utility And Plenty Of Storage. Some Additional Features Are; Large Deck Off The Kitchen, Central Air, 200 Amp. Electrical Service, An Alarm System, Hardwood Floors, And An Attached 1 Car Garage. Close Proximity To The Lirr, Other Public Transportation, Major Highways, Shopping, Dining, Schools, Parks Etc. Come Discover All This Incredible Home Has To Offer. You Won't Be Disappointed!
| Location/Town | Hempstead |
| Area/County | Nassau County |
| Post Office/Postal City | Merrick |
| Prop. Type | Single Family House for Sale |
| Style | Tudor |
| Tax | $18,255.00 |
| Bedrooms | 4 |
| Total Rooms | 8 |
| Total Baths | 3 |
| Full Baths | 2 |
| 3/4 Baths | 1 |
| Year Built | 1935 |
| Basement | Finished, Full |
| Construction | Brick, Stucco |
| Lot Size | 50 x 96 |
| Lot SqFt | 4,450 |
| Cooling | Central Air |
| Heat Source | Oil |
| Util Incl | Cable Connected, Electricity Connected, Natural Gas Connected, Sewer Connected, Trash Collection Public, Water Available |
| Patio | Deck |
| Days On Market | 5 |
| Window Features | Insulated Windows, Oversized Windows |
| Tax Lot | 214 |
| School District | Merrick |
| Middle School | Merrick Avenue Middle School |
| Elementary School | Chatterton School |
| High School | Sanford H Calhoun High School |
| Features | Beamed ceilings, cathedral ceiling(s), ceiling fan(s), crown molding, eat-in kitchen, entrance foyer, formal dining, granite counters, high ceilings, natural woodwork, washer/dryer hookup |
| Listing information courtesy of: Keller Williams Realty Greater | |