RealtyDepotNY
Cell: 347-219-2037
Fax: 718-896-7020
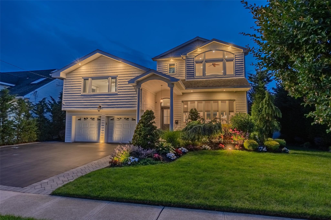
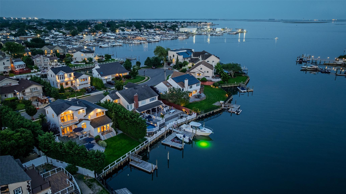
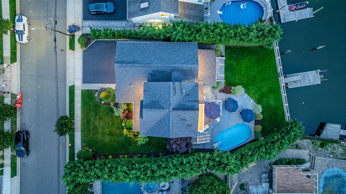
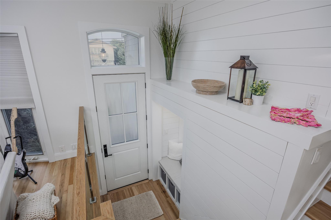
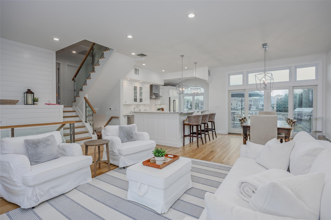
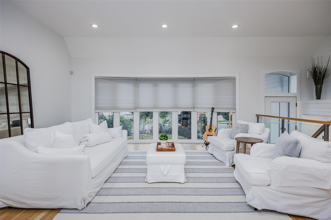
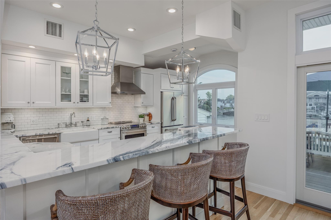
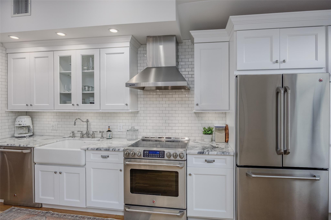
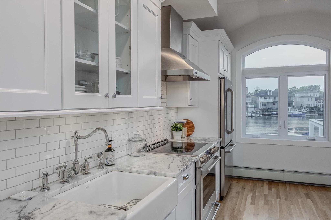
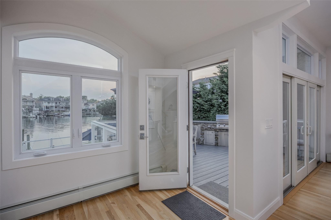
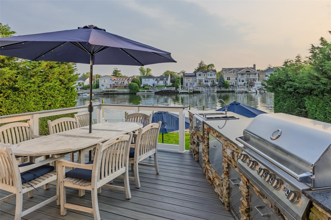
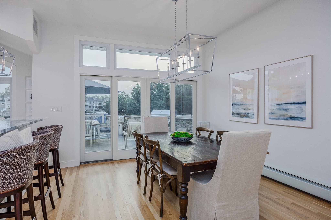
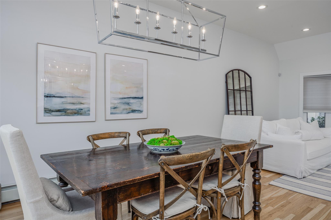
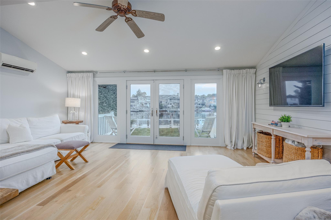
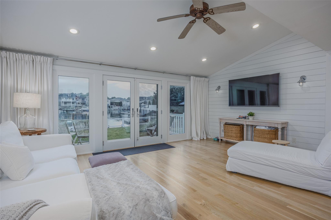
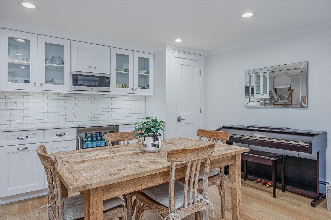
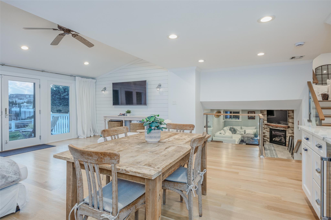
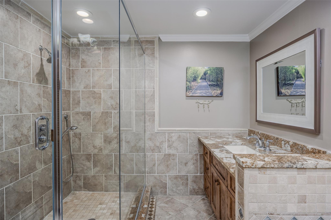
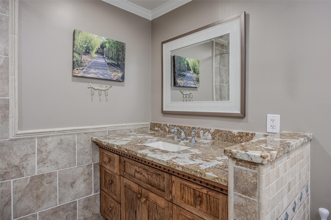
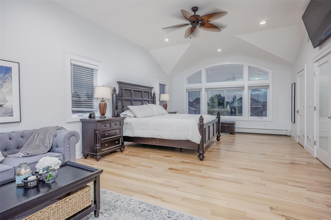
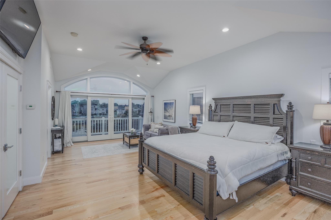
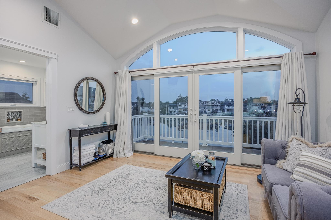
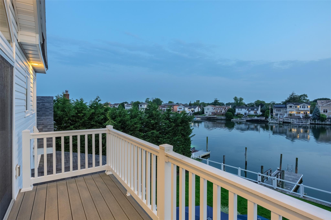
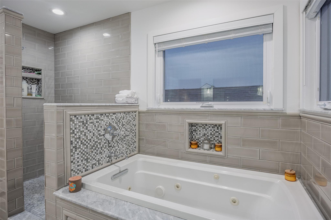
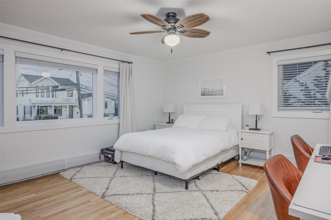
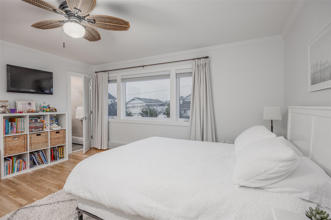
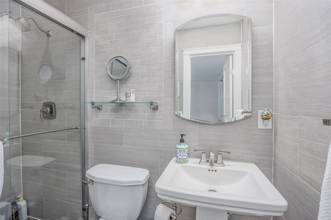
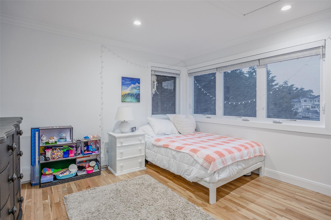
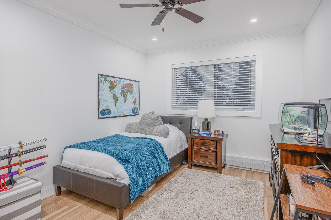
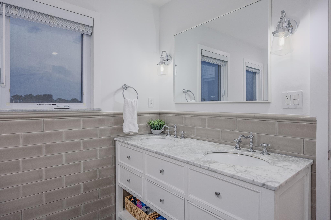
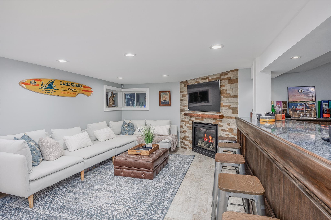
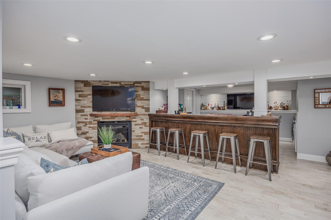
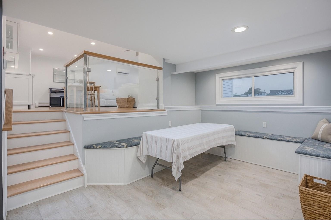
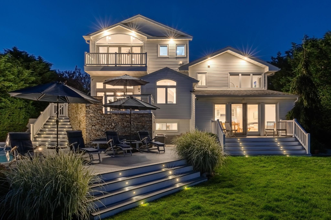
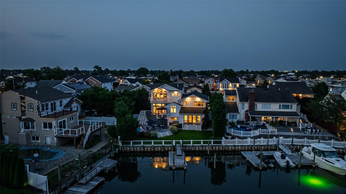
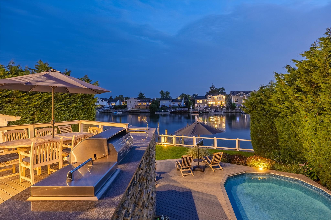
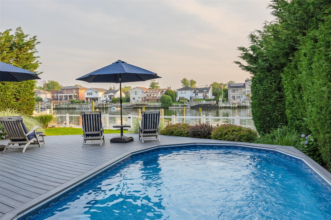
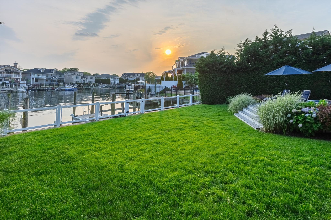
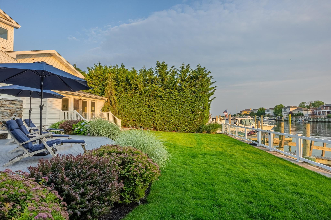
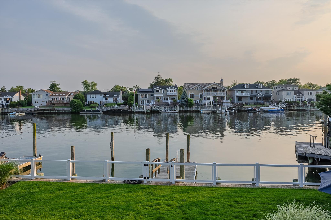
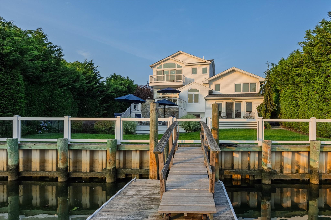
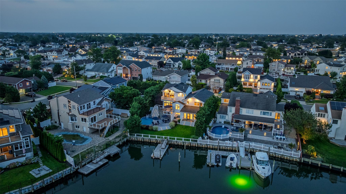
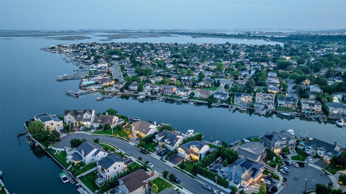
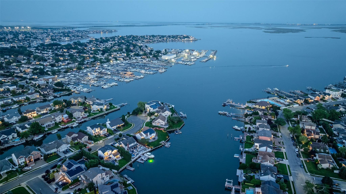
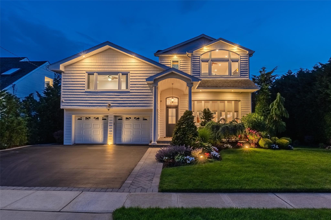
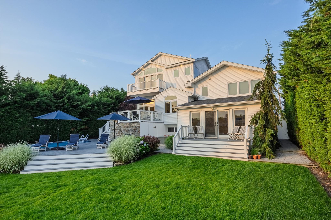
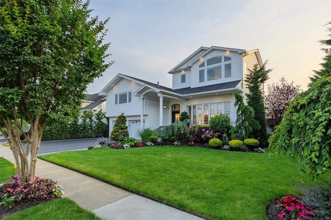
Introducing 2904 Harbor Rd. This Custom-built Waterfront Residence Is A Masterclass In Modern Elegance And Functional Design. Bathed In Sunlight With Rare Southern Exposure. This Home Redefines Coastal Luxury With Precision, Scale, And Intention. Framed By A Timeless Facade And Lush Landscaping, The Home Opens To Soaring 10-foot Ceilings And White Oak Hardwood Floors That Set The Tone For What’s To Come. Offering 4 Bedrooms & 4 Bathrooms Including The Primary En-suite. Perched On Its Own Private Level, Offers A True Retreat—complete With A Spa-like Bath And A Private Balcony Capturing Sweeping Views Of The East Bay. The Lower-level Den Provides A Sense Of Pause—a Soft Landing Between The Rhythm Of The Main Level And The Refined Energy Of The Finished Basement, Where A Sweeping Wet Bar And Gas Fireplace Set The Stage For Effortless Entertaining. Designed For The Seamless Indoor-outdoor Living Layout Flows Effortlessly Into A Custom Outdoor Kitchen, Granite-topped Bbq Station, And Heated Pool—powered By A Reverse Electric Heat Pump That Can Cool Or Warm Depending On The Season. Anchored With A Vinyl Bulkhead. Screaming Quiet Luxury And Bold Entertaining.
| Location/Town | Hempstead |
| Area/County | Nassau County |
| Post Office/Postal City | Merrick |
| Prop. Type | Single Family House for Sale |
| Style | Split Level |
| Tax | $23,009.00 |
| Bedrooms | 4 |
| Total Rooms | 9 |
| Total Baths | 4 |
| Full Baths | 4 |
| Year Built | 1957 |
| Basement | Finished |
| Construction | Vinyl Siding |
| Lot SqFt | 8,175 |
| Cooling | Central Air |
| Heat Source | Natural Gas |
| Util Incl | Cable Connected, Electricity Connected, Natural Gas Connected, Sewer Connected, Water Connected |
| Features | Balcony, Dock |
| Patio | Deck, Patio |
| Days On Market | 2 |
| Tax Assessed Value | 845 |
| School District | Bellmore-Merrick |
| Middle School | Merrick Avenue Middle School |
| Elementary School | Norman J Levy Lakeside School |
| High School | John F Kennedy High School |
| Features | Cathedral ceiling(s), eat-in kitchen, entrance foyer, kitchen island, primary bathroom, open floorplan, open kitchen, quartz/quartzite counters, recessed lighting, walk-in closet(s), washer/dryer hookup, wet bar |
| Listing information courtesy of: Coldwell Banker American Homes | |