RealtyDepotNY
Cell: 347-219-2037
Fax: 718-896-7020
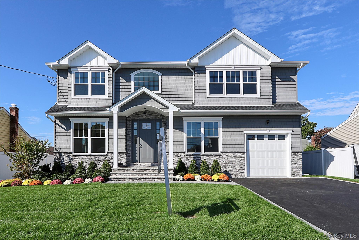
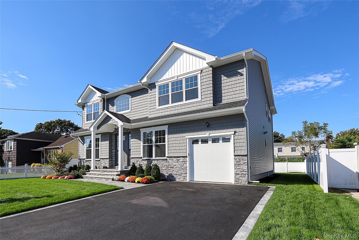
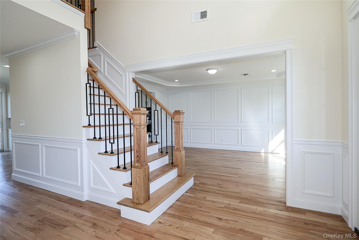
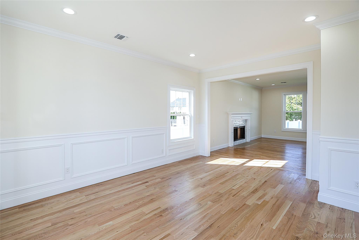
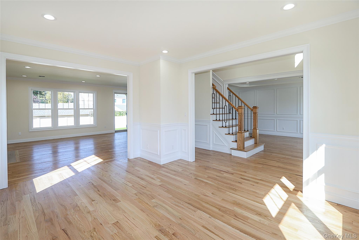
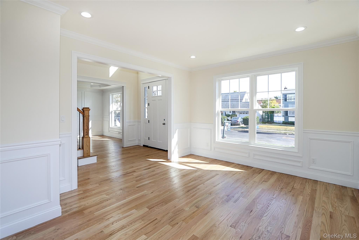
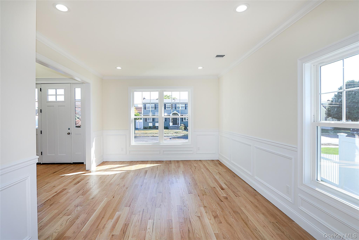
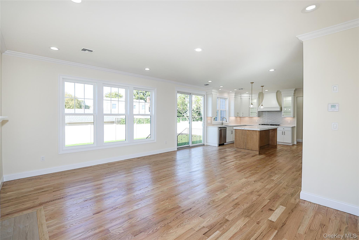
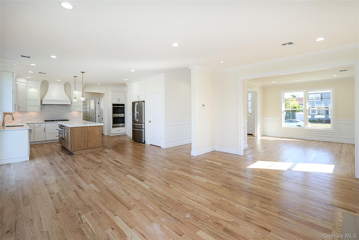
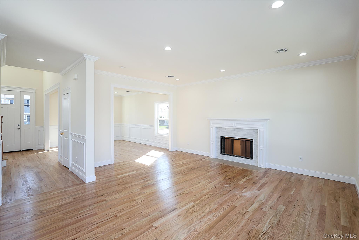
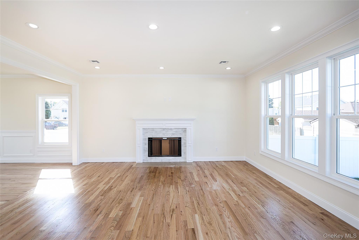
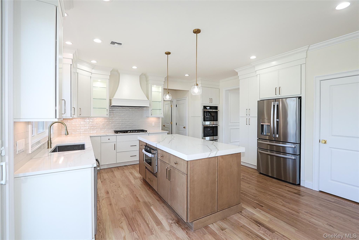
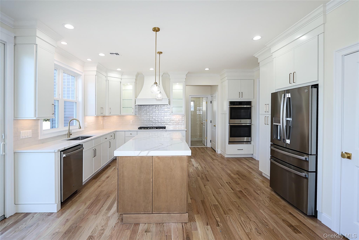
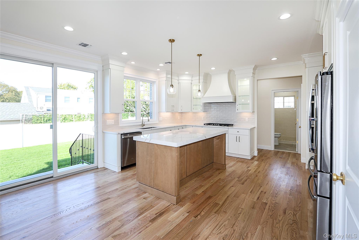
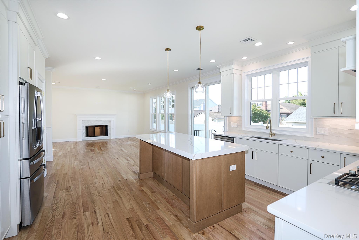
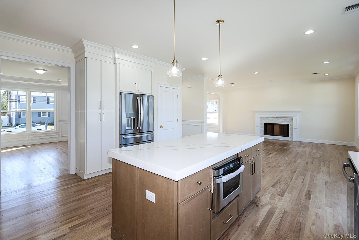
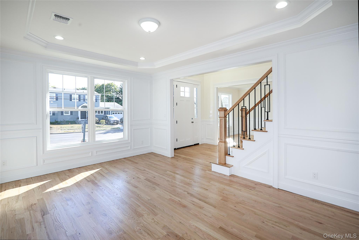
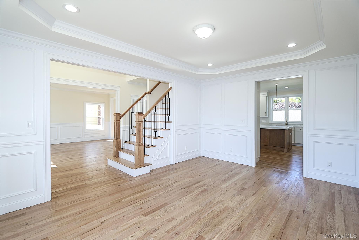
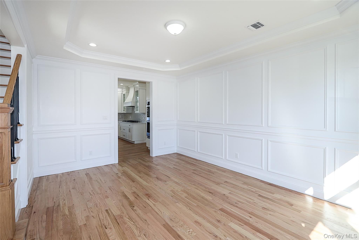
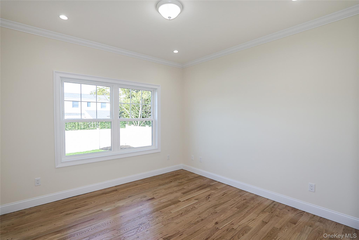
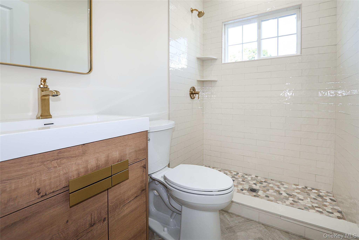
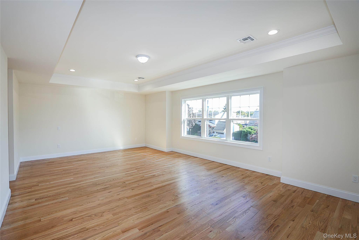
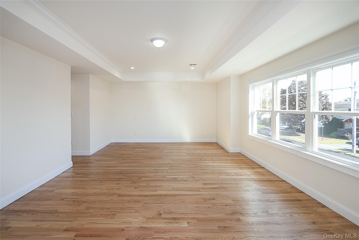
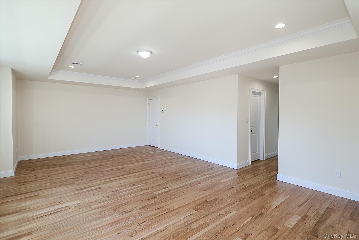
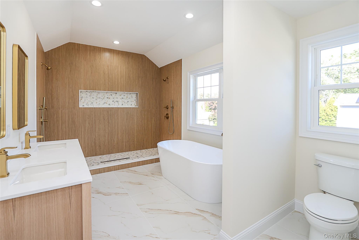
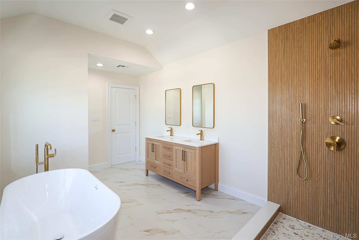
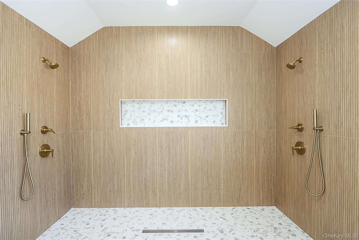
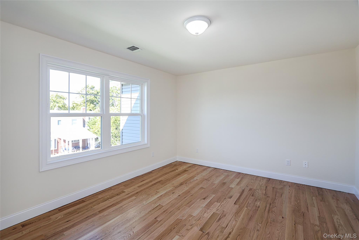
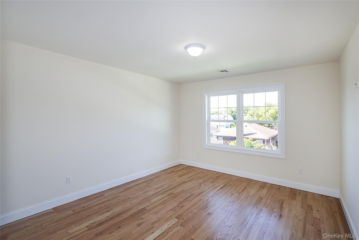
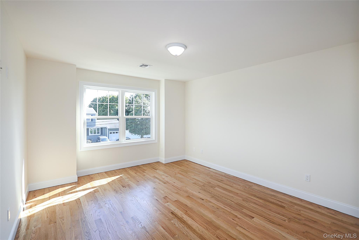
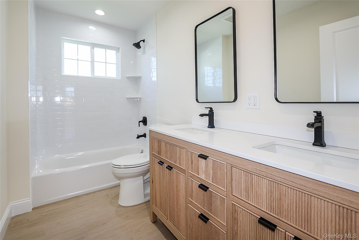
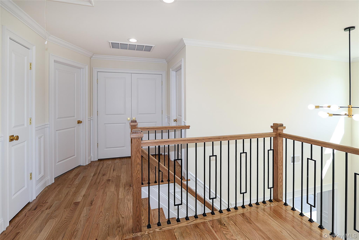
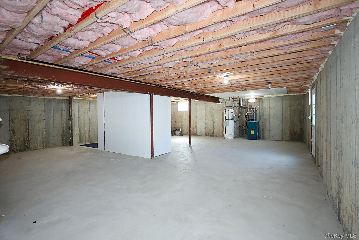
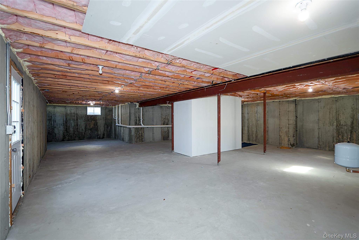
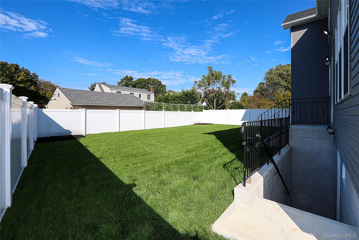
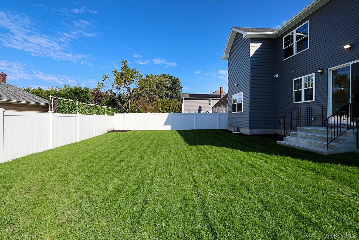
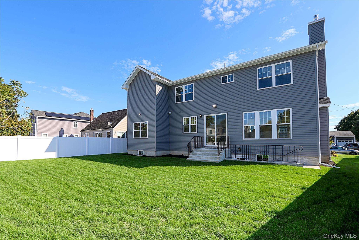
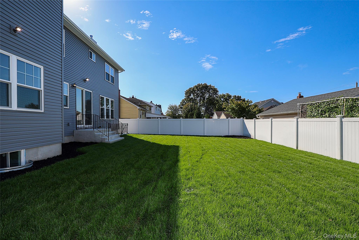
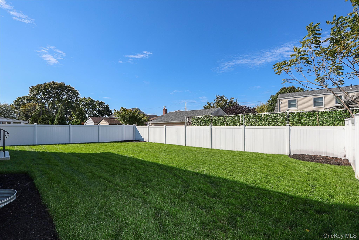
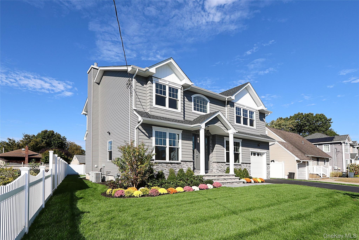
Nestled In The Heart Of Merrick This Stunning 3200 Sq Ft Home Awaits You. Not One Detail Has Been Spared In This Sunlit Open Floor Plan That Seamlessly Connects The Living, Dining, And Kitchen Areas, Creating An Ideal Space For Entertaining. First Floor Bedroom/office! Second Floor Offers A Spacious En Suite With 2 Walk In Closets, Beautifully Appointed Bathroom With Contemporary Fixtures, Elegant Tile Work, And Sleek Vanities. Additionally, 3 Generously Sized Bedrooms And Bathroom Adorn The 2nd Floor. Second Floor Laundry! Large Walk Out Basement Can Be Transformed Into A Rec Room With Direct Access To Backyard! The Property Is A Perfect Blend Of Luxury, Comfort, And Practicality, Making It An Ideal Choice For Those Looking For A Brand New Home That Meets All Modern Standards. Buyers Are Responsible For Transfer Tax, Water Hook Up, And Final Survey. Schools: Elementary - Camp, Middle - Grand Ave, H.s. - Calhon,
| Location/Town | Hempstead |
| Area/County | Nassau County |
| Post Office/Postal City | Merrick |
| Prop. Type | Single Family House for Sale |
| Style | Colonial |
| Tax | $14,973.00 |
| Bedrooms | 5 |
| Total Rooms | 10 |
| Total Baths | 3 |
| Full Baths | 3 |
| Year Built | 2025 |
| Basement | Walk-Out Access |
| Construction | Foam Insulation, Frame, Vinyl Siding |
| Lot Size | 75X102 |
| Lot SqFt | 6,900 |
| Cooling | Central Air, Zoned |
| Heat Source | Forced Air, Hydro Ai |
| Util Incl | Cable Available, Electricity Connected, Natural Gas Connected, Sewer Connected, Water Connected |
| Condition | New Construction, Under Constr |
| Days On Market | 93 |
| Lot Features | Back Yard, Front Yard, Level, Near Public Transit, Near School, Near Shops, Sprinklers In Front, Spr |
| Parking Features | Driveway |
| Tax Assessed Value | 517 |
| School District | Bellmore-Merrick |
| Middle School | Grand Avenue Middle School |
| Elementary School | Camp Avenue School |
| High School | Sanford H Calhoun High School |
| Features | First floor bedroom, double vanity, eat-in kitchen, entrance foyer, formal dining, high ceilings, kitchen island, open floorplan, open kitchen, quartz/quartzite counters, recessed lighting, soaking tub, walk-in closet(s), washer/dryer hookup |
| Listing information courtesy of: Signature Premier Properties | |