RealtyDepotNY
Cell: 347-219-2037
Fax: 718-896-7020
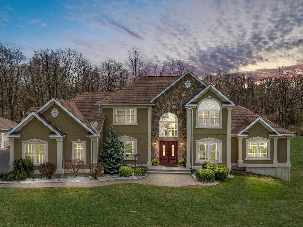
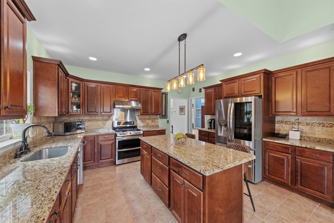
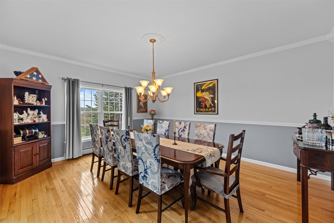
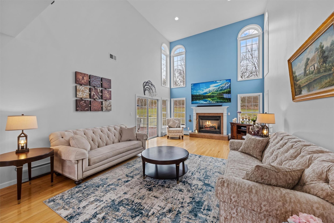
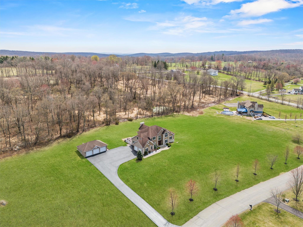
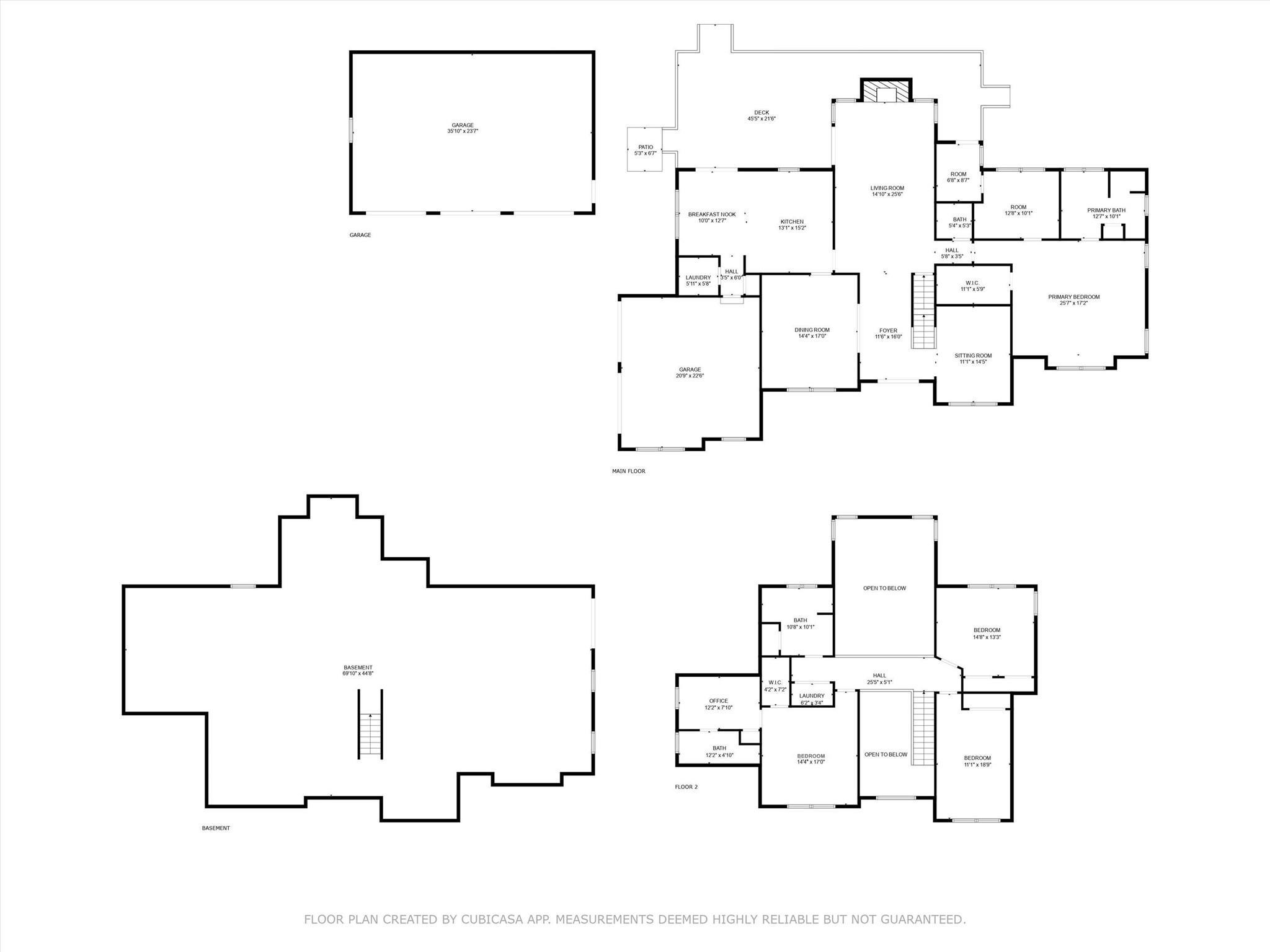
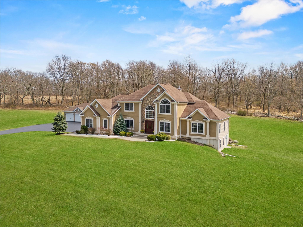
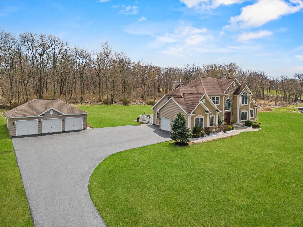
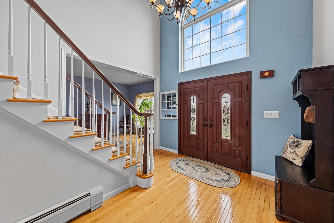
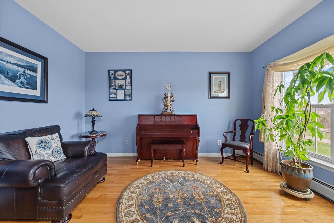
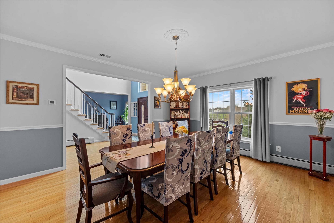
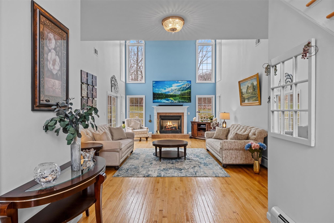
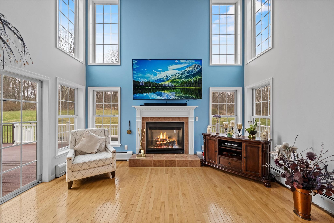
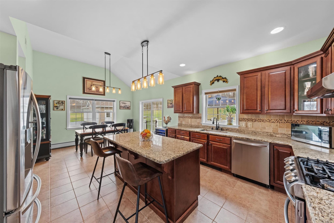
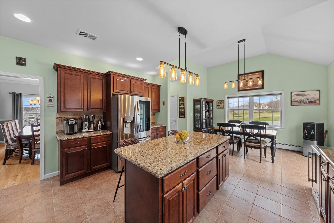
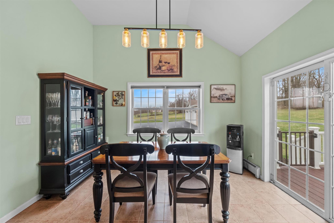
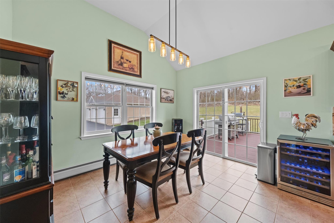
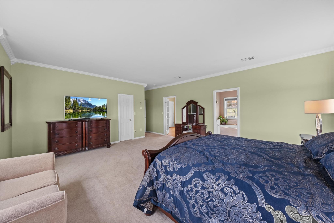
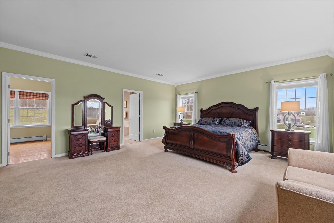
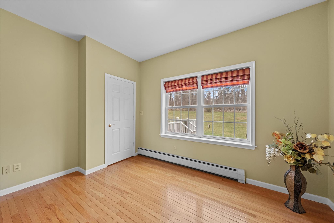
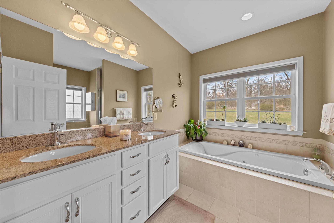
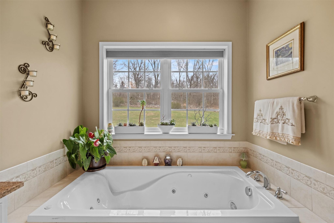
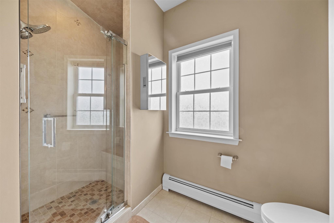
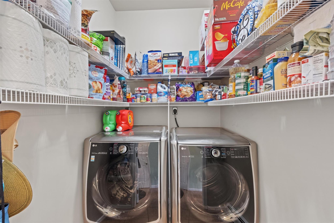
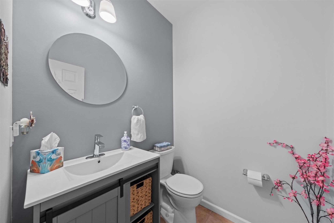
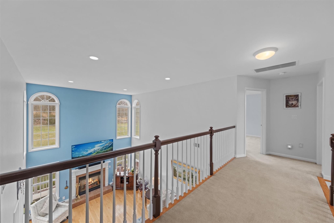
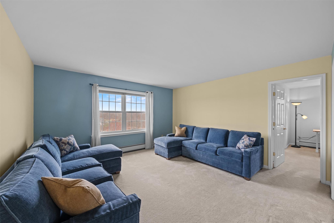
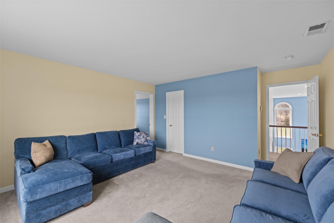
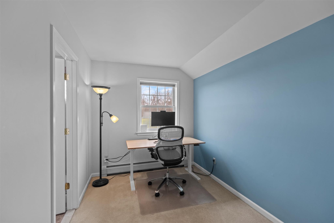
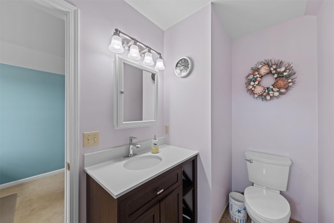
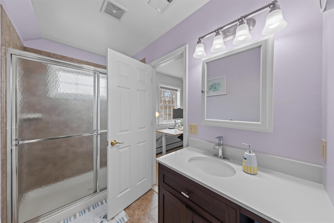
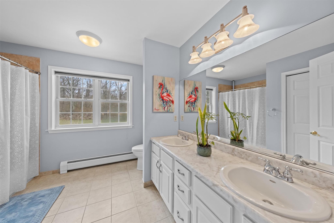
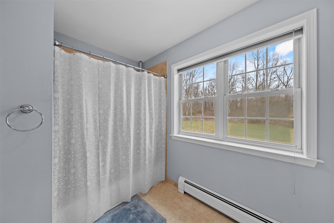
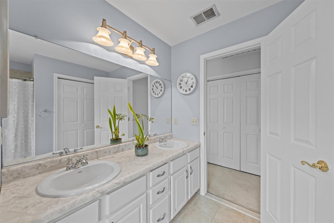
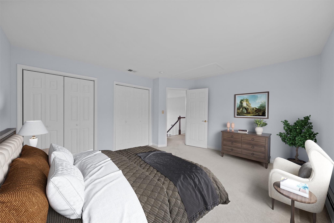
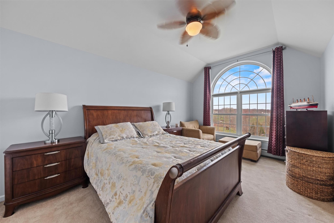
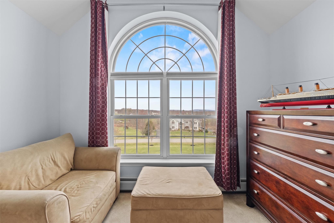
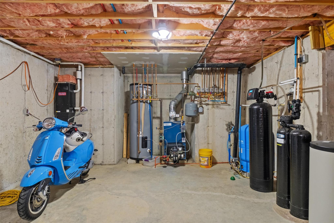
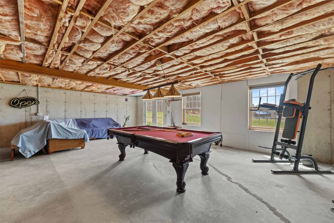
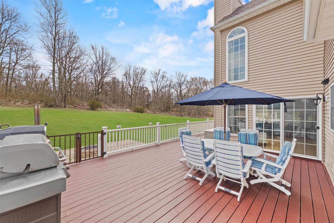
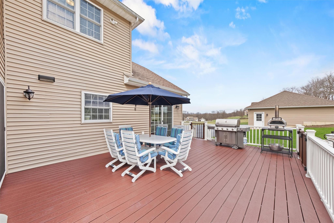
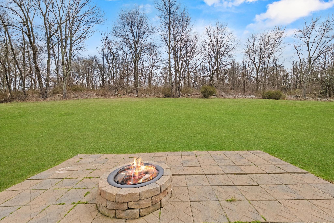
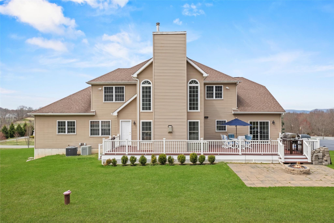
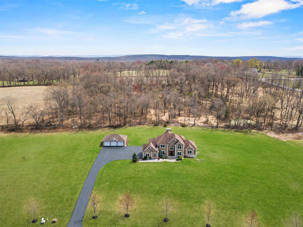
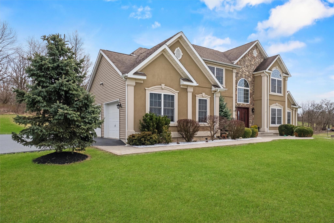
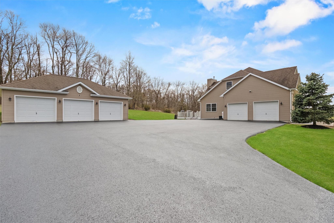
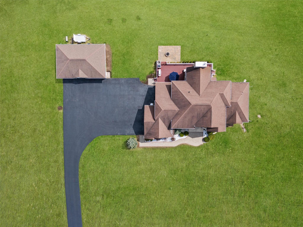
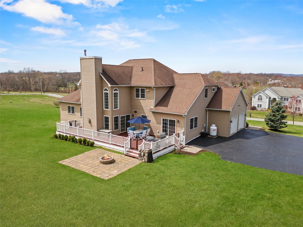
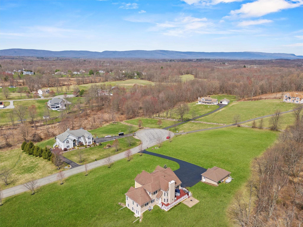
Every King Or Queen Needs A Castle And This Majestic Colonial Reigns Supreme! Perched High On 2.6 Acres In A Private, Executive Subdivision In The Crawford Countryside Within The Pine Bush School District, This Home Is A True Crown Jewel. Set Against The Natural Beauty Of A 150-acre Evergreen Farm, The Setting Alone Makes This 4-bedroom, 3.5-bath Home Something Truly Special—but The Charm Goes Far Beyond The View. From The Moment You Pull Up, The Stucco And Stone Exterior, Arched Windows, And Double Front Doors Make A Striking First Impression. Step Inside And You’re Greeted By A Soaring Two-story Foyer That Instantly Feels Grand Yet Welcoming. The Layout Flows Naturally Into A Formal Dining Room For Those Special Gatherings, And A Spacious Great Room With Vaulted Ceilings And A Cozy Fireplace—just Right For Unwinding After A Long Day. The Kitchen Is A Dream For Anyone Who Loves To Cook Or Entertain -- Whether You’re Whipping Up Weeknight Dinners Or Hosting Weekend Get-togethers. With Gleaming Granite Countertops, Stainless Steel Appliances, Rich Cherry Cabinetry, And A Center Island That Invites Everything From Morning Coffee To Midnight Snacks And Lively Celebrations, It’s A Space That Brings Everyone Together. Just Off The Sunlit Breakfast Nook, Sliding Doors Lead To A Spacious Trex Deck—ideal For Dining Al Fresco Or Simply Enjoying The View. Down Below, A Cozy Fire Pit And Patio Area Create The Perfect Spot To Relax And Share Stories Under The Stars With Friends And Loved Ones. The First Floor Primary Suite Is A True Retreat, With A Spa-like Bathroom That Features A Soaking Tub, Dual Vanity, And Separate Shower As Well As An Additional Room To Be Used For Whatever Life Needs, And A Private Door Out To The Back Deck. Rounding Out The First Floor Is An Office, Mudroom And Laundry Room. Upstairs You Will Find A Second Primary Suite With An Office And En Suite Bath, 2 More Generously Sized Bedrooms, And A Third Hall Bath - All The Space You Need, Whether You’re Hosting Guests Or Growing Into The Home. Need Even More Space? In Addition To The 3517 Sf Of Finished Space, There Is A Full Walk Out Basement With High Ceilings That Is Just Primed For Finishing - Even Plumbed For A Bath! Perfect For An Additional Suite, Gym, Home Theatre, Workshop Or Whatever Your Heart Desires. And Let’s Talk Garages—yes, Plural. There’s An Attached Two-car Garage For Everyday Ease, Plus A Detached Three-car Garage For Car Collectors, Hobbyists, Or Anyone Who Needs A Little Extra Room For Their Passions. Bonus Feature: A Convenient Ev Charger, Making It Easy To Power Up Your Electric Vehicle From The Comfort Of Your Own Home. 5-zone Heating, 3 Different Locations To Hook Up Laundry Facilities And A Whole House Water Softener System Are A Few More Of The Thoughtful Features That Add Convenience And Comfort. This Home Isn’t Just Well-built And Beautifully Maintained—it’s A Place Where You Can Truly Live, Relax, And Make Lasting Memories. Come See For Yourself How Epic Life Can Feel Here.
| Location/Town | Crawford |
| Area/County | Orange County |
| Post Office/Postal City | Middletown |
| Prop. Type | Single Family House for Sale |
| Style | Colonial |
| Tax | $17,453.00 |
| Bedrooms | 4 |
| Total Rooms | 10 |
| Total Baths | 4 |
| Full Baths | 3 |
| 3/4 Baths | 1 |
| Year Built | 2008 |
| Basement | Full, Unfinished, Walk-Out Access |
| Construction | Stucco |
| Lot SqFt | 113,256 |
| Cooling | Central Air |
| Heat Source | Baseboard, Oil, Othe |
| Util Incl | Cable Connected, Electricity Connected, Phone Connected, Propane |
| Patio | Deck |
| Days On Market | 28 |
| Window Features | Blinds |
| Parking Features | Attached, Detached |
| Tax Assessed Value | 190000 |
| School District | Pine Bush |
| Middle School | Circleville Middle School |
| Elementary School | Circleville Elementary School |
| High School | Pine Bush Senior High School |
| Features | First floor bedroom, first floor full bath, breakfast bar, cathedral ceiling(s), chefs kitchen, eat-in kitchen, entrance foyer, formal dining, granite counters, high ceilings, his and hers closets, in-law floorplan, primary bathroom, master downstairs, other, pantry, recessed lighting, soaking tub, storage, walk-in closet(s), washer/dryer hookup |
| Listing information courtesy of: eXp Realty | |