RealtyDepotNY
Cell: 347-219-2037
Fax: 718-896-7020
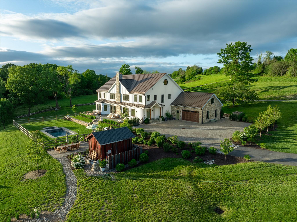
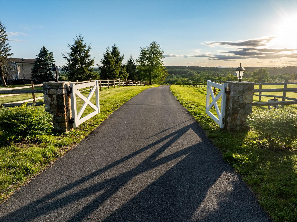
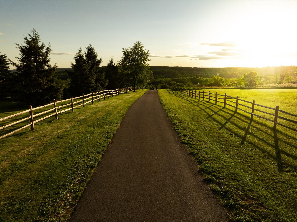
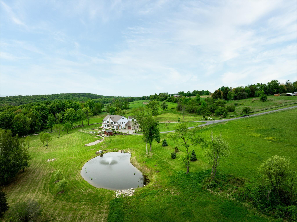
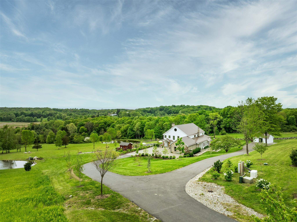
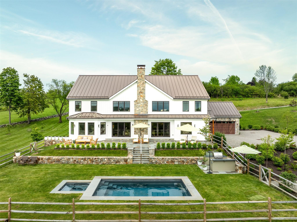
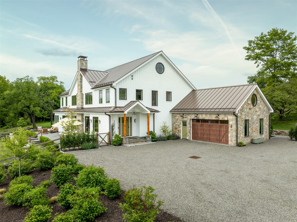
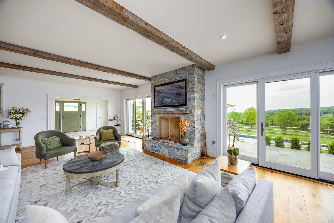
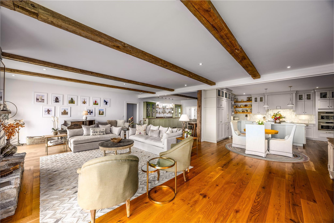
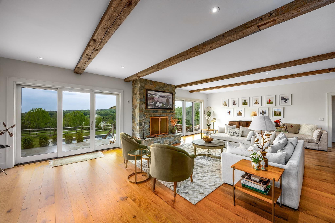
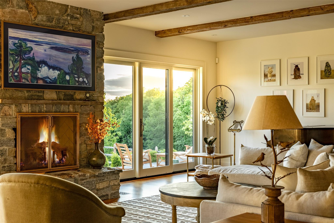
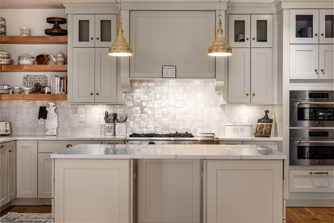
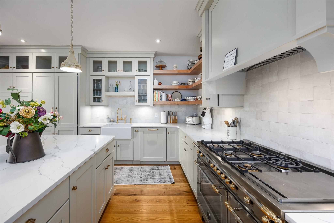
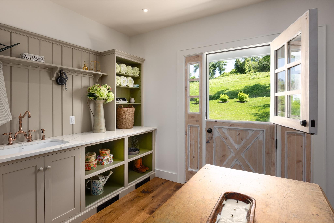
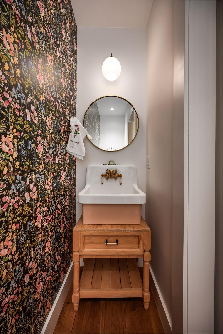
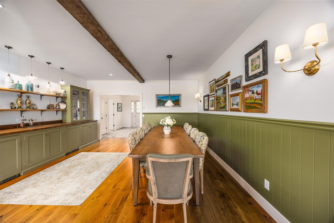
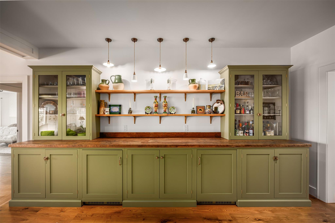
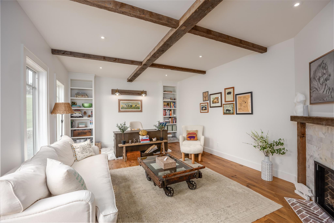
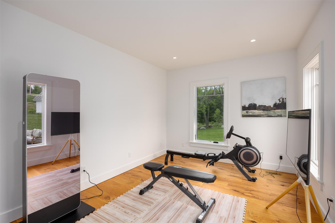
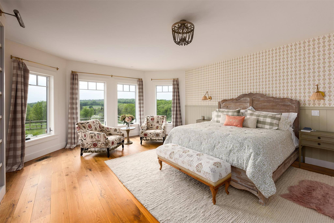
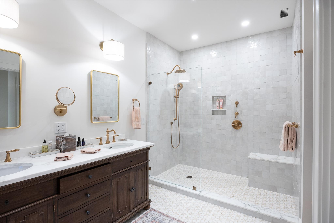
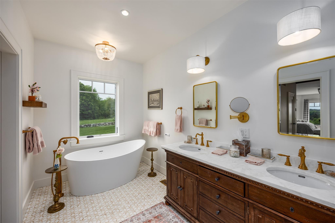
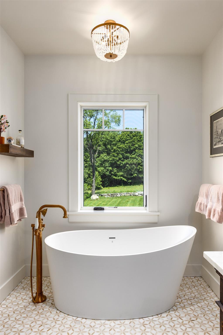
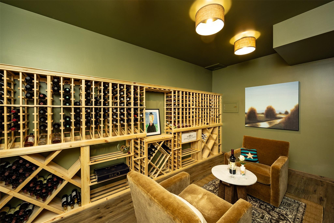
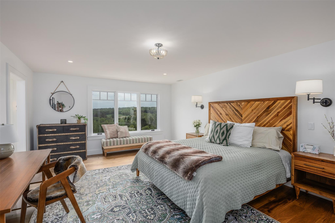
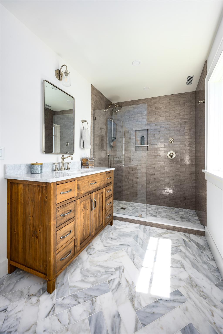
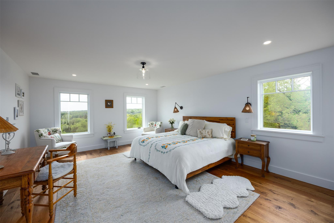
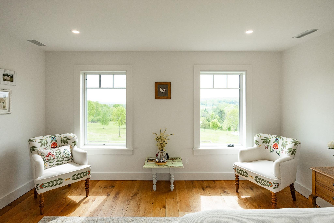
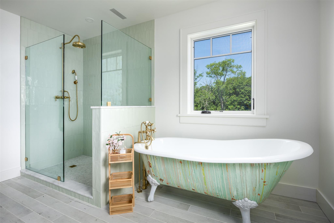
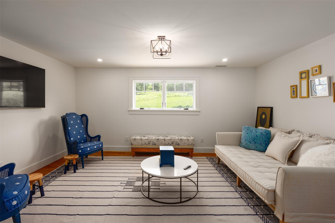
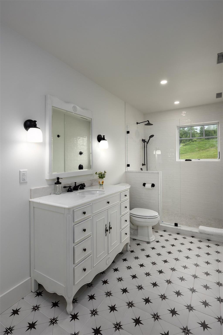
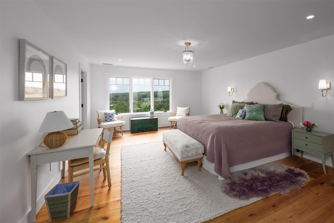
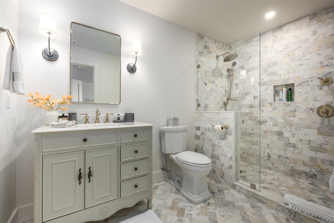
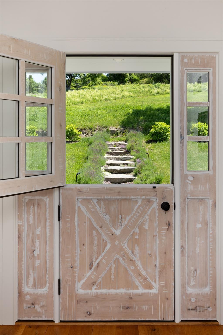
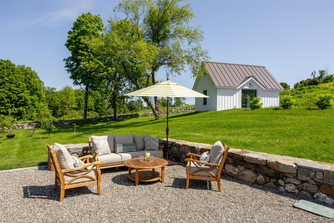
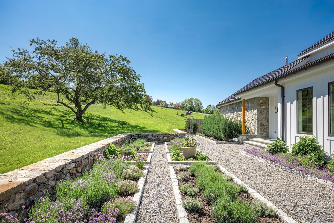
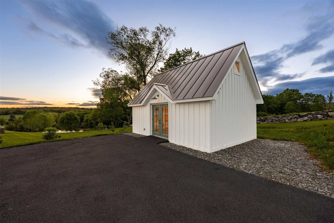
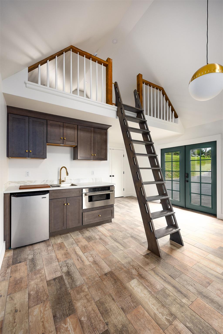
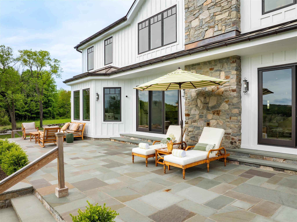
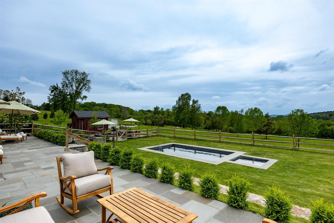
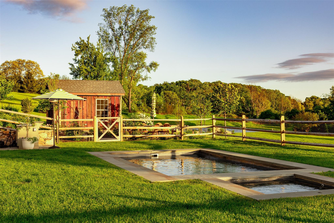
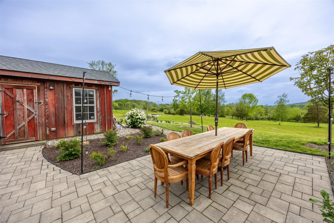
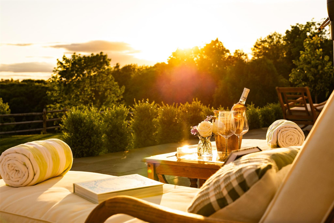
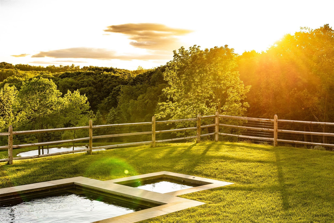
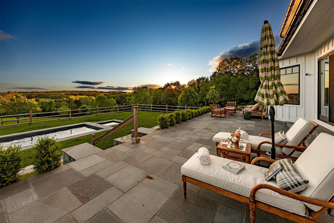
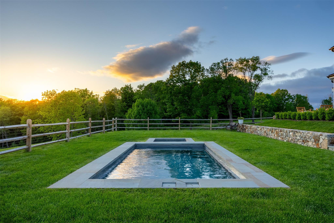
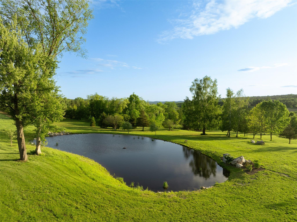
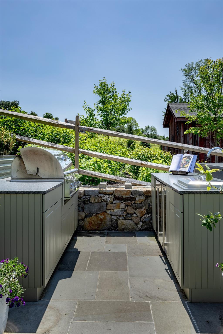
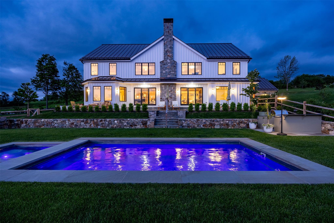
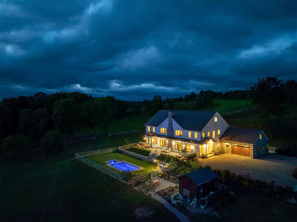
Welcome To Sunset Ridge Farm. A Discreet Tree-lined Drive With Expansive Views Of Two Aerated Ponds And Rolling Hills Leads To This Breathtaking Modern Farmhouse Estate. Set On 10 Exquisitely Manicured Acres With Mountain Vistas, A Heated In-ground Pool, Spa, And Gardens Reminiscent Of The English Countryside, 3585 Route 82 Is A Truly Rare Offering — A Perfect Full-time Residence Or Refined Weekend Retreat. Designed By An Award Winning Luxury Hotelier And Designer, Every Element Of This 2022-built Home Reflects An Extraordinary Level Of Vision, Craftsmanship, And Artistry. Tasteful Finishes, Custom Millwork, And Hand-crafted Cabinetry Enrich The Home's Generous Proportions And Stunning Open Floor Plan. An Elegant Entrance Welcomes You Into A Gracious Foyer And A Grand Living Room Anchored By A Wood-burning Fireplace, Overlooking Sweeping Westerly Sunset Views Over The Foothills Of The Catskills. Slide Open The Oversized Doors To The Pool Area For Seamless Indoor-outdoor Living At Its Finest. The Chef’s Kitchen Is A Work Of Art, Featuring A Four-door Samsung Refrigerator, Bertazzoni Free-standing Vintage Range, Steam And Multi-wall Ovens, A Microwave, Warming Drawer, And An Integrated Hood Set Against A Hand-made Zellige Tile Backsplash. The Adjacent Dining Area Features Custom Devol Cabinetry And A Full Bar, Creating A Natural Separation To A Cozy Office/den And A Fitness Room At The Rear Of The Home. The Luxurious First-floor Primary Suite Wing Enjoys Spectacular Sunset Views And Features A Fireplace, Dual Walk-in Closets, And A Spa-inspired Bathroom With Inlaid Marble Floors, A Deep Freestanding Tub, An Oversized Walk-in Shower, And A State-of-the-art Toto Toilet. Also On The First Floor Are A Stylish Devol-designed Laundry Room, A Jewel Box Powder Room, A Mudroom, A Two-car Garage, And Additional Bonus Spaces. Upstairs, Three Generous Ensuite Bedrooms, Including A Second Luxurious Primary, Each Feature Walk-in Closets And Perfectly Framed Vistas. A Media Room, Which Doubles As A Fifth Bedroom, Offers Even More Flexibility, Complete With An Adjacent Full Bathroom. The Outdoor Spaces Are Nothing Short Of Spectacular, Including A Built-in Outdoor Kitchen With A Bbq And Gas Line Hook-up, A Bluestone Patio, And Multiple Entertaining And Lounging Areas Framed By French Lavender Gardens. A Separate Studio Building With A Kitchenette And Bath Provides A Home Office Or An Artist’s Retreat. Rounding Out The Estate Are A Full, Dry Basement With A Temperature-controlled Wine Room, And A Spacious Walk-up Attic With Soaring Ceilings, Offering Ultimate Recreation And Storage Opportunities. Protected By Surrounding Majestic Farmland Yet Located Just Moments From The Village Of Millbrook, This Turn-key Modern Farmhouse Delivers An Unparalleled Lifestyle Of Quiet Luxury, Beauty, And Timeless Sophistication In The Heart Of The Hudson Valley.
| Location/Town | Washington |
| Area/County | Dutchess County |
| Post Office/Postal City | Millbrook |
| Prop. Type | Single Family House for Sale |
| Style | Farmhouse |
| Tax | $41,728.00 |
| Bedrooms | 4 |
| Total Rooms | 13 |
| Total Baths | 6 |
| Full Baths | 5 |
| 3/4 Baths | 1 |
| Year Built | 2022 |
| Basement | Storage Space, Unfinished, Walk-Out Access |
| Construction | Frame, HardiPlank Type |
| Lot SqFt | 435,600 |
| Cooling | Central Air |
| Heat Source | Propane, See Remarks |
| Util Incl | Trash Collection Private |
| Features | Fire Pit, Gas Grill |
| Pool | In Ground, |
| Condition | New Construction |
| Patio | Patio |
| Days On Market | 68 |
| Window Features | New Windows |
| Lot Features | Back Yard, Cleared, Front Yard, Garden, Landscaped, Level, Private, See Remarks, Sprinklers In Front |
| Parking Features | Attached, Driveway, Electric Vehicle Charging Station(s), Garage, Garage Door Opener |
| Tax Assessed Value | 1924995 |
| School District | Millbrook |
| Middle School | Millbrook Middle School |
| Elementary School | Alden Place Elementary School |
| High School | Millbrook High School |
| Features | First floor bedroom, first floor full bath, beamed ceilings, breakfast bar, chefs kitchen, eat-in kitchen, formal dining, high ceilings, his and hers closets, primary bathroom, natural woodwork, open floorplan, open kitchen, pantry, storage, walk-in closet(s), washer/dryer hookup |
| Listing information courtesy of: Serhant LLC | |