RealtyDepotNY
Cell: 347-219-2037
Fax: 718-896-7020
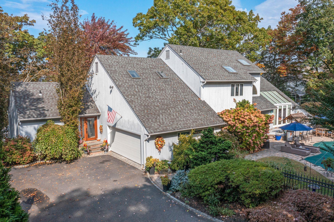
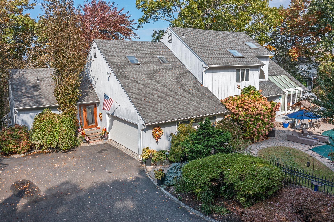
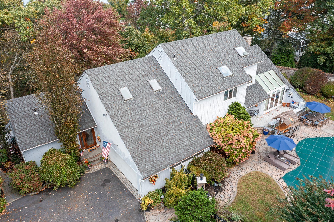
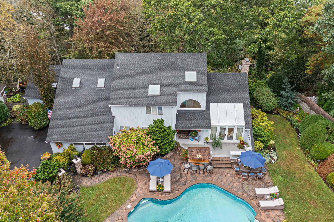
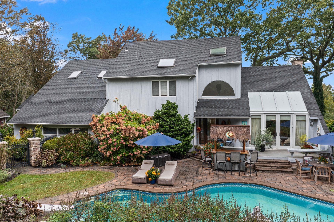
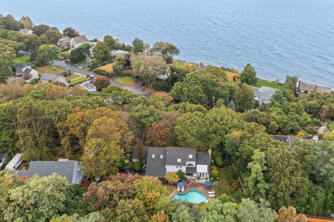
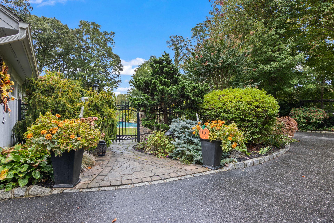
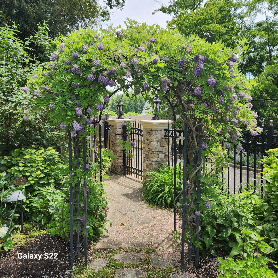
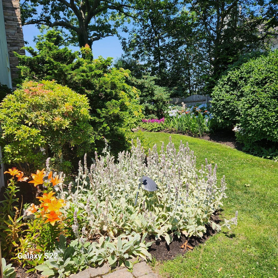
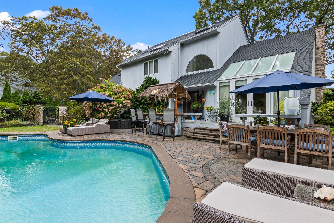
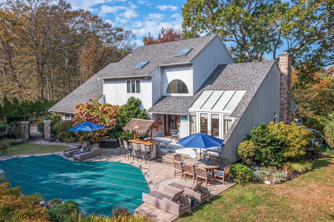
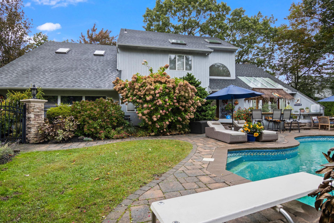
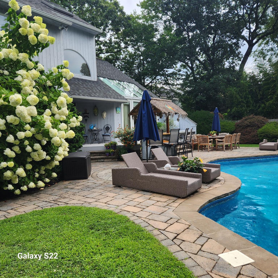
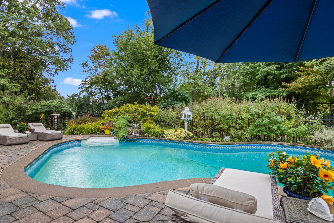
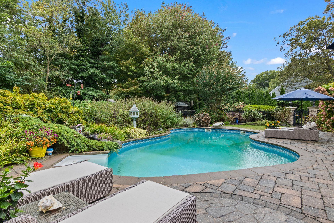
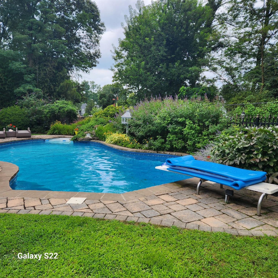
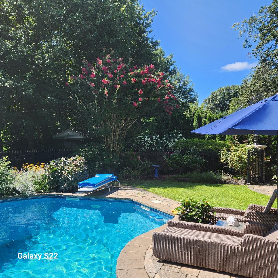
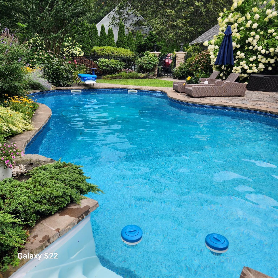
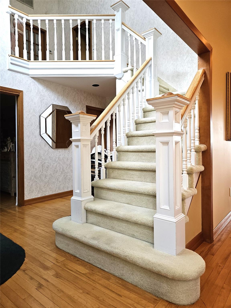
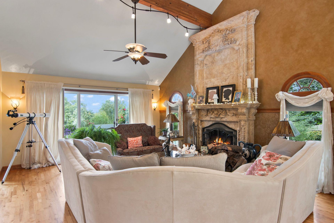
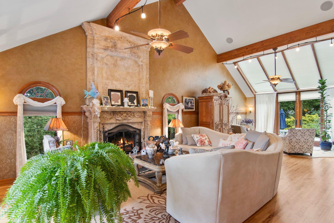
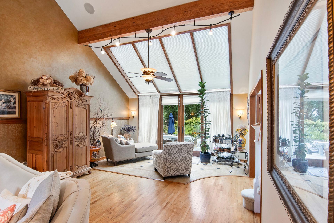
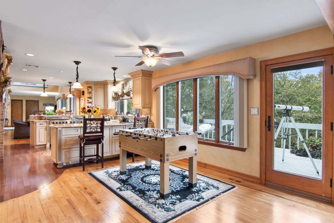
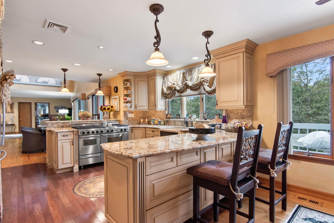
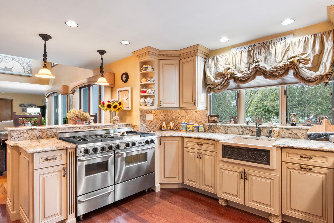
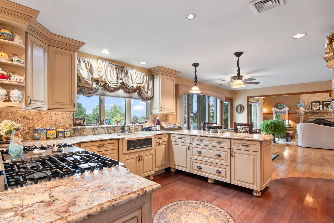
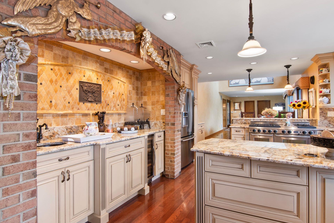
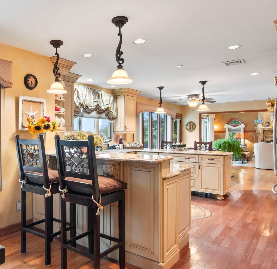
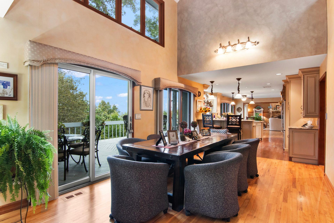
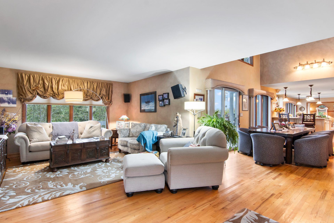
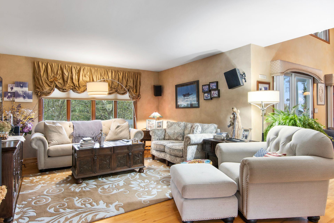
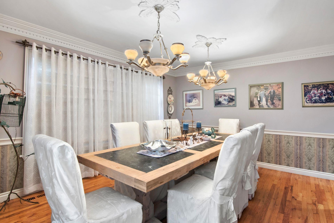
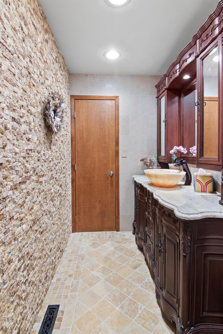
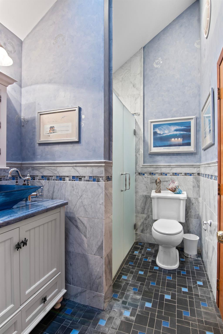
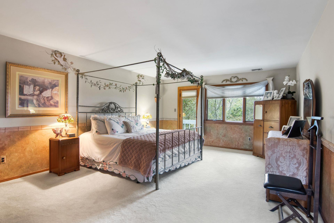
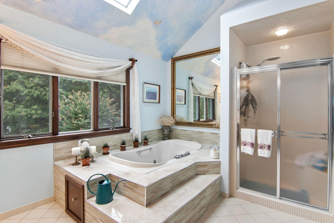
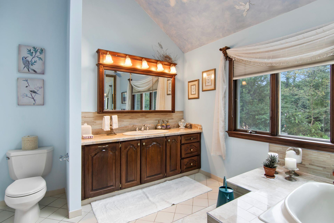
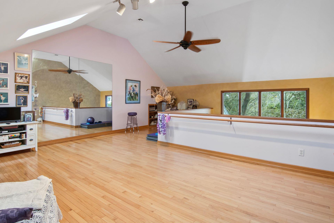
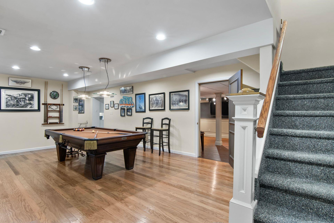
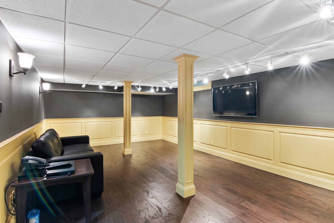
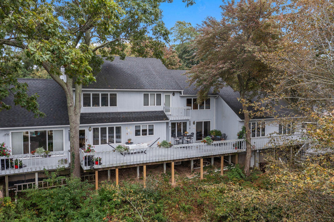
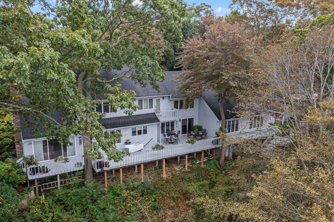
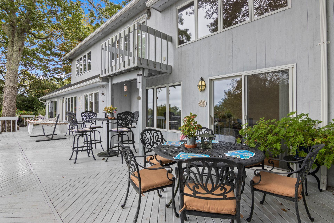
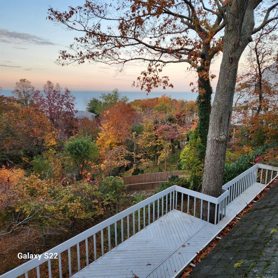
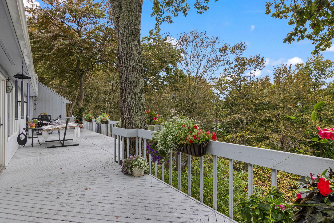
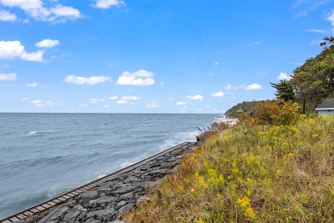
Spectacular One Of A Kind Home & Location For This Breathtaking Contractor's Own 4659 Square Foot Post Modern Home With All High End, Top Of The Line Custom Details & Finishes On A Private Flag Lot Just Steps From The Pathway To A Private Long Island Sound Beach (association Dues Are $400 Per Year) In The Beautiful Sought After "sunset Bluffs" Community In Miller Place (also A Perfect Second Home/summer Getaway With It's Private Location & Proximity To The Beach). All Top Of The Line, Exquisite Features & Upgrades, A Stylish & Sophisticated Home Designed For Both Indoor & Outdoor Living/entertaining Offering An Elegant, Spacious Open Floorplan - Greeted By A Two Story Entrance Foyer With An Open Stairway, All Custom Woodwork/trim & Large Circle Topped Window, Magnificent Great Room With 30' Ceilings, Showcase Focal Point Two Story Fireplace With All Carved & Inlaid Marble, Circle Topped Windows, Hand Painted Faux Finished Walls, Hardwood Floors & Triple Andersen Doors To A Deck & Backyard, Breathtaking Sunroom With Glass Multipanel Walls & Ceilings, Double French Doors To A Deck Overlooking The Pool & Marble Tiled Floors. The Magnificent Chef's Kitchen Offers Stunning Custom Cabinetry, Beautiful Custom Moldings, Details & Trim, Expansive Granite Countertops/serving Areas, Italian Copper & Marble Farm Sink, Two Separate Barstool Areas, "five Star" Stainless Steel Range With Six Burners, Grill & Two Separate Ovens (one Gas & One Electric), Cherry & Oak Hardwood Floors With Accent Mosaic Tile Inlays, And A Stunning Custom Bar With Arched Brick Walls, Beautiful Accents, Granite Counters & Sink. An Additional Game Room Offers Entertaining Space Between The Kitchen & Great Room, & A Sun Filled Two Story Dinette Area Offers Room For A Very Large Table, Two Sets Of Sliding Doors To The Back Deck, All Accent Andersen Windows Above & Venetian Plaster Accent Wall. Off Of The Entrance Foyer Is A Banquet Sized Formal Dining Room (or 4th Bedroom) With Custom Moldings, Two Large Windows With Custom Draperies & Faux Painted Walls. A Stunning Powder Room Offers A Full Cut Stone Accent Wall & Custom Cherry Vanity, & A Comfortable Den/family Room Offers Ample Room For Furniture, A Large Andersen Window For Natural Light, Faux Painted Walls, Venetian Plaster Accent Wall & All Custom Curtains/draperies. A Large Main Floor Bedroom, Stunning Renovated Guest Bath With Vaulted Ceilings, Skylight, Slate & Beach Glass Tiled Floor, Blue Marble Topped Vanity & An Oversized Shower, & A Side Entry 2 1/2 Car Garage (with Steel Beams - No Columns - Perfect For Auto Enthusiasts) Completes The 1st Floor. The 2nd Floor Offers Glass French Doors To A Stunning Primary Bedroom - Offering Faux Finished Walls, A Door To A Juliet Deck With Beautiful Waterviews, Ample Room For Furniture & A Large Walk In Closet With Custom Built Ins/closet System. The Magnificent Primary Bath Offers A Sunken Jacuzzi Tub With All New Glass/mosaic Tile, Vaulted Ceilings, Skylight, Large Separate Shower & Custom Vanity, & Off Of The Primary Bedroom Is An Expansive Loft Overlooking The Dinette Area With Two Skylights & This Could Easily Be Converted Into An Additional Primary Bedroom Suite. The Lower Level Of The Home Offers A Fantastic Game Room/pool Table Room, Lovely Full Bathroom, Amazing Media Room, Sitting/living Room & An Entrance To The Backyard, And Top Of The Line Systems Including A Buderus Gas Propane Heating System, April Aire Humidifier, Multiple Upgraded Electric Panels, 3 Zone Heating, 3 Zone Central Air Conditioning & A 550 Gallon Propane Tank, The Exquisitely Landscaped Property Is Wrapped In Stunning Landscape, Tall Privacy/shade Trees & Hedges, "estate" Iron Fencing & Cut Stone Lighted Columns Wrap The Dazzling Country Club Entertainment Area Offering A "hidden Pond" Natural Shaped Heated Saltwater In Ground Pool, Expansive Paver Patios/pool Surround, Accent Stone Inlays/trim, And Multilevel Decking. The Home & Location Are Truly One Of A Kind, Spectacular & A Must See!
| Location/Town | Brookhaven |
| Area/County | Suffolk County |
| Post Office/Postal City | Miller Place |
| Prop. Type | Single Family House for Sale |
| Style | Post Modern |
| Tax | $26,120.00 |
| Bedrooms | 4 |
| Total Rooms | 15 |
| Total Baths | 4 |
| Full Baths | 3 |
| 3/4 Baths | 1 |
| Year Built | 1986 |
| Basement | Full |
| Construction | Cedar, Frame |
| Lot Size | .78 Acre |
| Lot SqFt | 33,977 |
| Cooling | Central Air |
| Heat Source | Forced Air, Propane |
| Util Incl | Cable Connected, Electricity Connected, Propane, Trash Collection Public, Water Connected |
| Features | Balcony, Garden, Juliet Balcony, Lighting |
| Condition | Updated/Remodeled |
| Patio | Deck, Patio, Porch |
| Days On Market | 175 |
| Window Features | Blinds, Drapes, Insulated Windows, Oversized Windows, Skylight(s), Wall of Windows, Wood Frames |
| Lot Features | Back Yard, Cleared, Landscaped, Private, Views, Wooded |
| Parking Features | Driveway |
| Tax Assessed Value | 7125 |
| Tax Lot | 6 |
| School District | Miller Place |
| Middle School | North Country Road School |
| Elementary School | Andrew Muller Primary School |
| High School | Miller Place High School |
| Features | First floor bedroom, first floor full bath, breakfast bar, built-in features, cathedral ceiling(s), ceiling fan(s), chandelier, chefs kitchen, crown molding, eat-in kitchen, entrance foyer, formal dining, granite counters, primary bathroom, open floorplan, open kitchen, pantry, recessed lighting, storage, walk-in closet(s), wet bar |
| Listing information courtesy of: Coldwell Banker American Homes | |