RealtyDepotNY
Cell: 347-219-2037
Fax: 718-896-7020
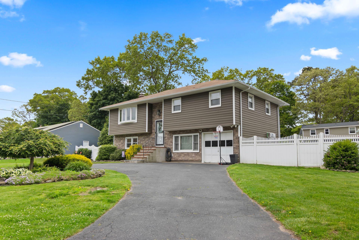
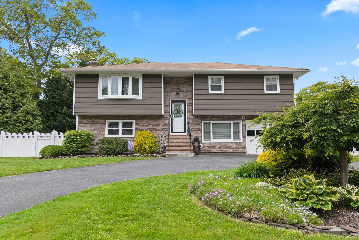
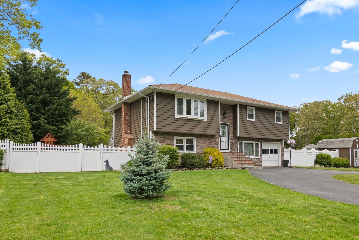
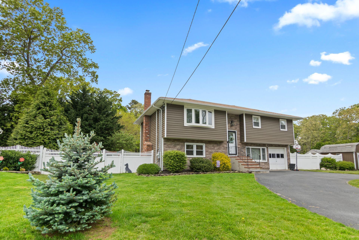
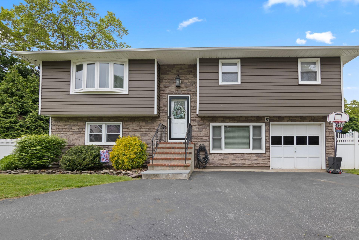
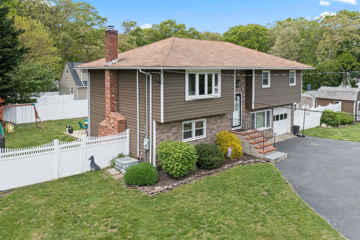
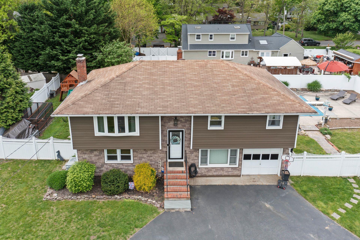
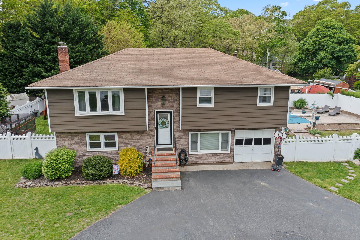
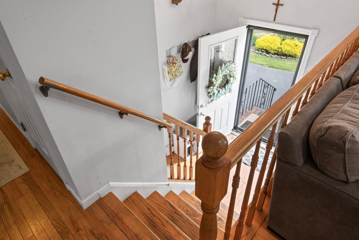
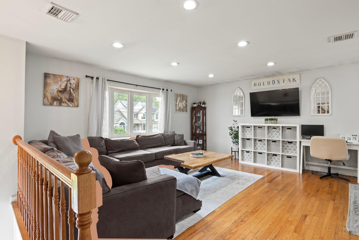
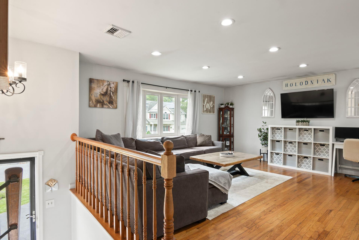
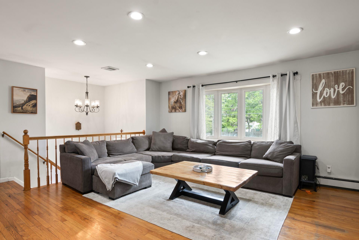
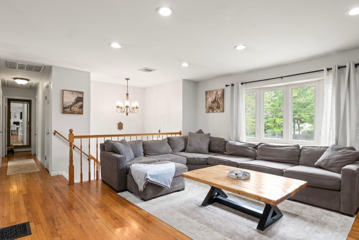
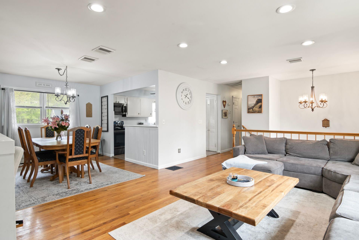
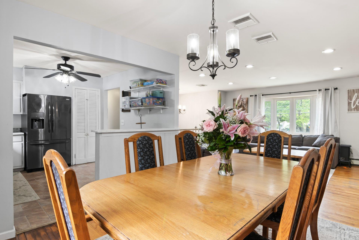
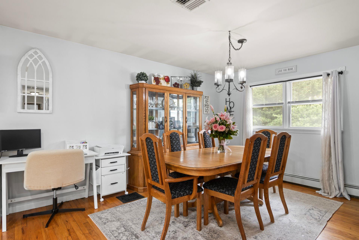
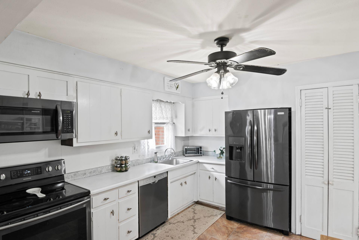
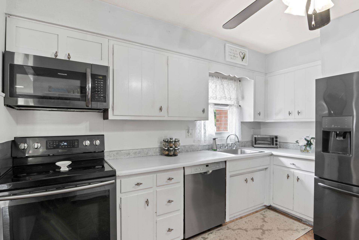
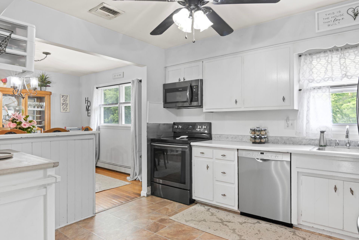
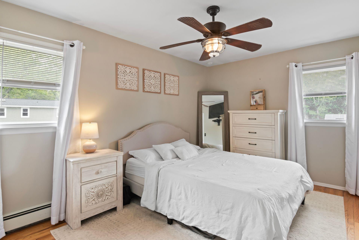
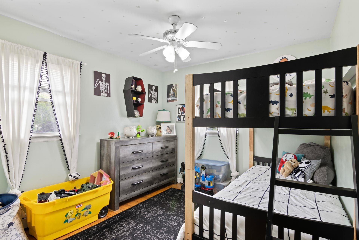
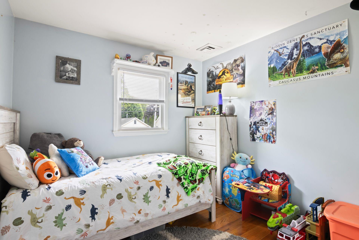
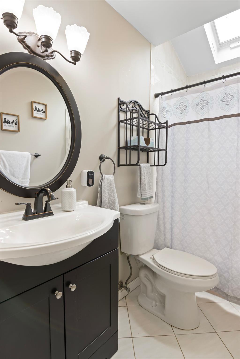
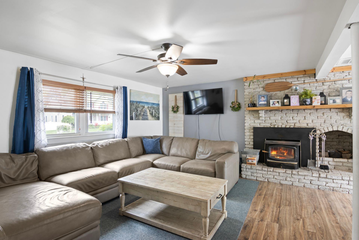
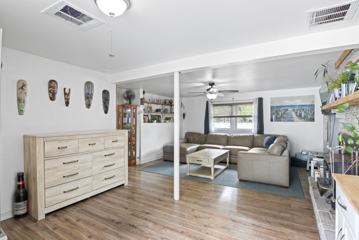
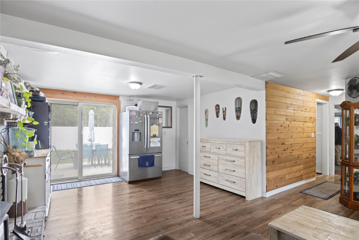
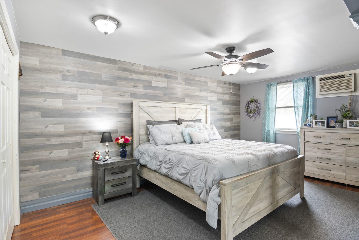
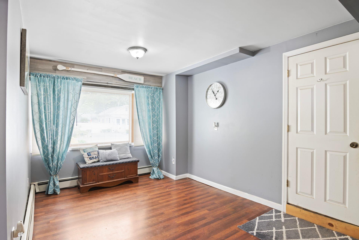
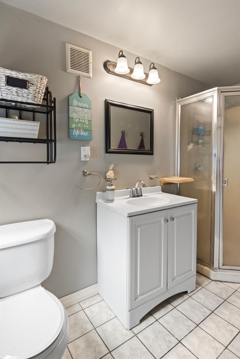
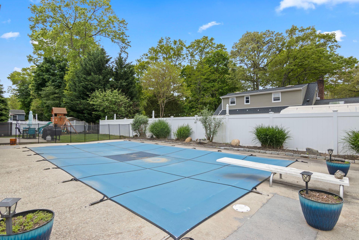
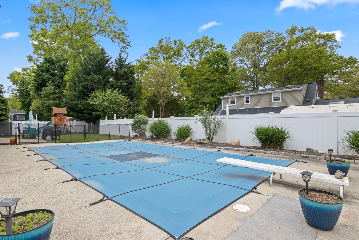
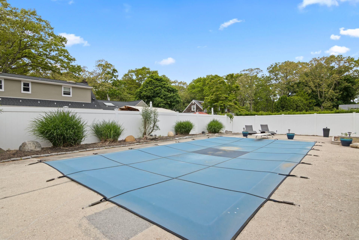
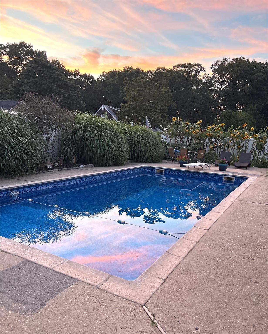
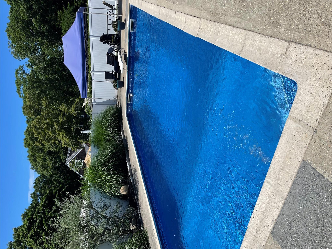
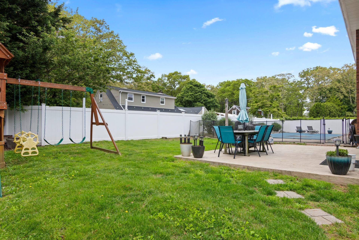
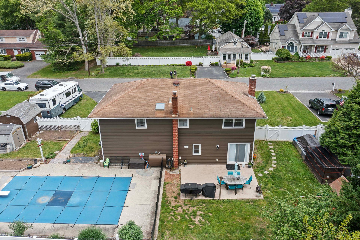
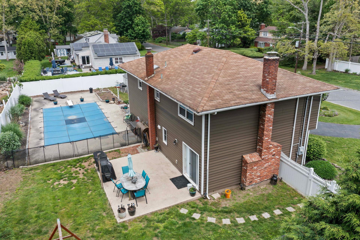
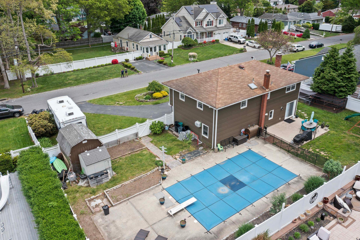
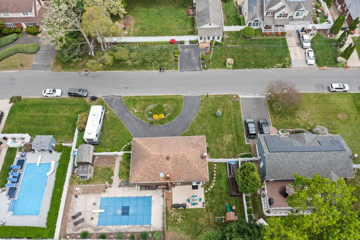
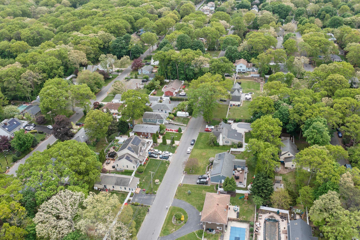
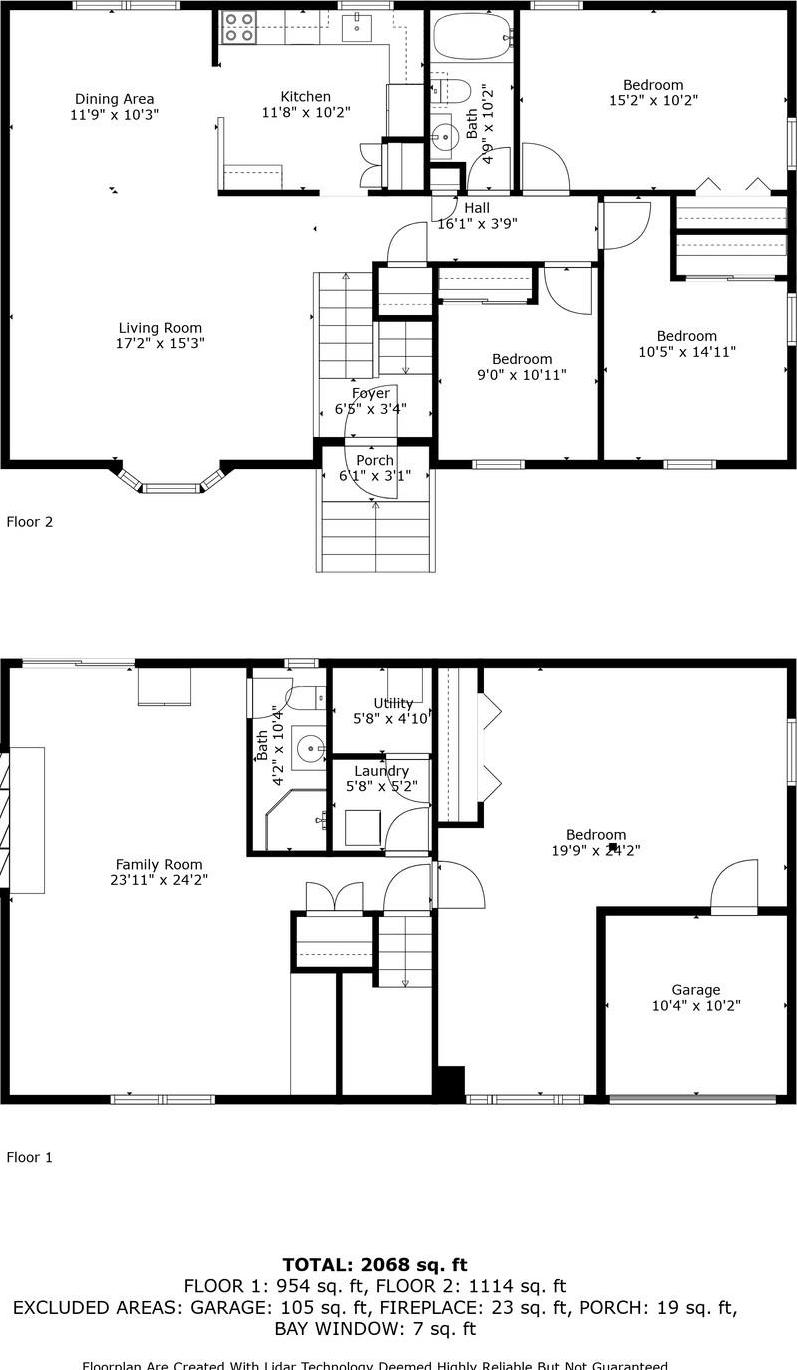
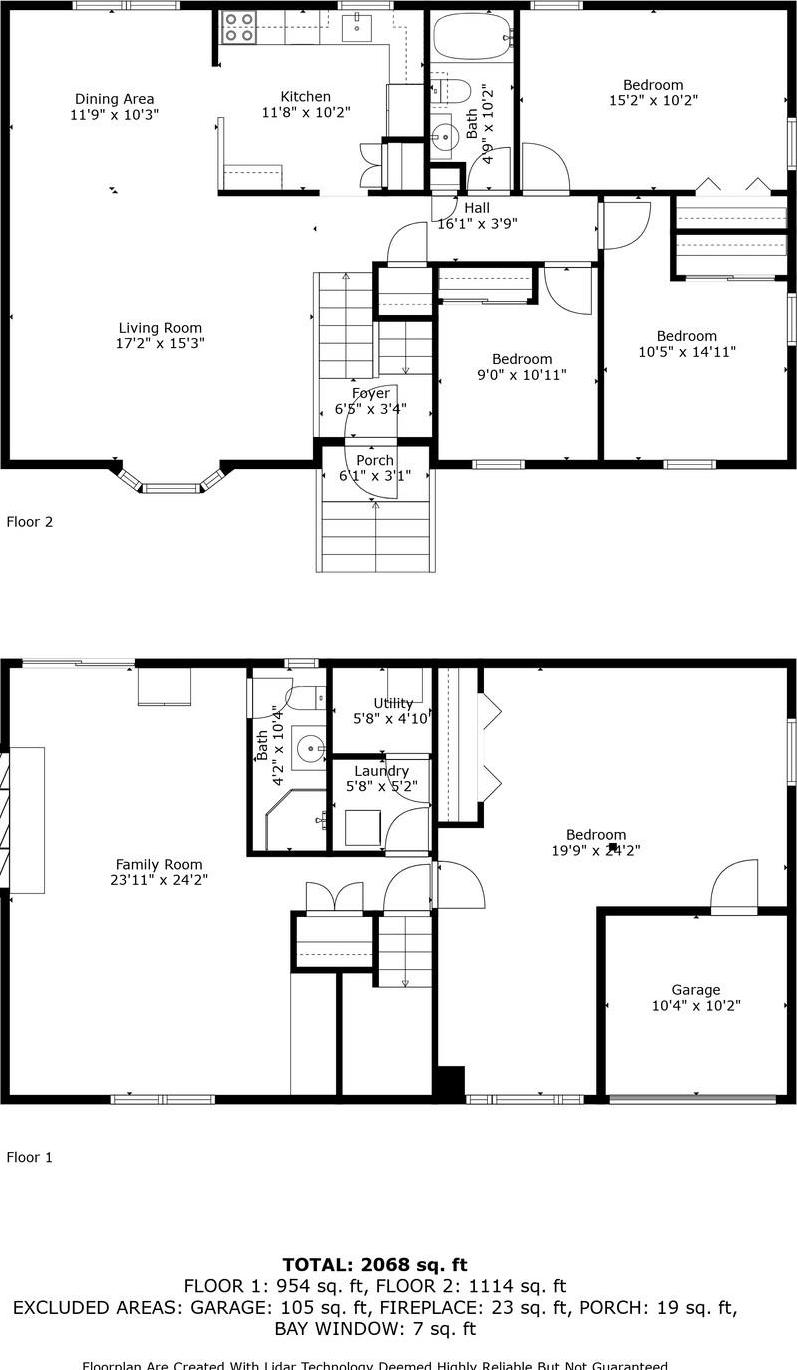
Sooooo Much Space (and Possibilities For An Accessory Apartment Or Room For Extended Family), So Many Features & Extras, A Sought After School District & An Unbeatable Price For This Light & Bright, Large Hi Ranch On A Beautiful Tree Lined Street Close To Shopping & Major Roadways, And Just A Short Drive To A Long Island Sound Beach In The Highly Rated Miller Place School District! Beginning With Beautiful Curb Appeal - An Oversized Seven Car Circular Driveway, Lushly Landscaped Property (owner's Pride & Joy!), Newer Vinyl Siding & Accent Stone Style Vinyl Siding, Window Fascia/trim, Soffits & Gutters (all Done In 2021 & With A Transferrable Lifetime Warranty), And A Brick & Slate Front Stairway Lead You To The Front Entrance And The Interior Of The Home Offers A Light & Bright, Very Spacious Floorplan - A Sun Filled Entrance Foyer Offers A Stairway To Both The Upper & Lower Levels With Beautiful Oak Steps/treads, Railings & Banisters, The Upper Level Offers A Very Large, Welcoming Formal Living Room With Beautiful Hardwood Floors, New Bow Window, Recessed Lighting, Ample Room For A Large Living Room Set/furniture & Opens Into The Dining Room And Kitchen. The Well Sized Formal Dining Room Offers Hardwood Floors, A Double Window For Natural Light, Ample Room For A Good Sized Dining Table & Chairs, And Opens Into The Kitchen & The Living Room. The Cabinet Lined Kitchen Offers Two Walls Of White Painted Cabinetry, Six Year Old Stainless Steel Appliances (samsung Stove, Frigidaire Built In Microwave Oven, Bosch Dishwasher & Frigidaire Gallery French Door Refrigerator With Bottom Freezer, Water & Ice Maker), And A Large Window For Natural Light. The Well Sized, Inviting Primary Bedroom Offers Beautiful Hardwood Floors, Two Double Sized Closets, Two Windows For Natural Light & Ample Room For A Large Bedroom Set/furniture, The First Guest Bedroom Is Well Sized With Hardwood Floors, Two Windows For Natural Light, A Double Sized Closet & Ample Room For Furniture, The Second Guest Bedroom Is Well Sized With Hardwood Floors, A Large Closet, Large Window For Natural Light & Ample Room For Furniture, And The Lovely Full Bathroom Offers Vaulted Ceilings With A Skylight, Full Bathtub/shower, Ceramic Tile Floors & Updated Vanity/fixtures. The Lower Level Of The Home Offers A Very Large Den/rec Room With A Beautiful Floor To Ceiling Brick Fireplace (wood Burning With A Wood Burning Insert), Ample Room For A Large Seating Area/furniture, Separate Area (which Could Easily Be A Kitchen (if The Lower Level Was Made Into An Accessory Apartment Or Room For Extended Family With Proper Permits), And Sliding Doors To The Backyard, A Very Large Bedroom With Beautiful Shiplap Style Accent Wall, A Large Triple Window For Natural Light & Ample Room For A Large Bedroom Set/furniture, An Updated Full Bathroom With A Lovely Corner Shower, Ceramic Tile Floors & Updated Vanity/fixtures, A Laundry/utility Area With A Full Sized Washer & Dryer (new Washing Machine) & Three Year Old Top Of The Line Two Zone Peerless Heating System, And 1/2 Garage For Additional Storage. The Spectacular Entertainer's Fully Fenced Backyard (pvc Sides) Offers A Beautiful 16' X 32' In Ground Pool With Loop Lock Cover, New Pump & Filter Media, And The Meticulously Landscaped Property Is Dotted With Ornamental Grasses, Butterfly Bushes, Weeping Cherry Trees, Dwarf Lilac, Burning Bushes, Tiger Lilies, Irises, Japanese Holly, Euonymus Japonicus, Creeping Flocks, Daffodils, Wild Privets & Arborvitae. Additional Features Include: Central Air Conditioning (upstairs), 5 Zone In Ground Sprinkler System & Ring Camera System. Come & See This Wonderful Home With Room For A Large Family, Peaceful Yet Very Convenient Location & Sought After Miller Place School District Before It's Gone!
| Location/Town | Brookhaven |
| Area/County | Suffolk County |
| Post Office/Postal City | Miller Place |
| Prop. Type | Single Family House for Sale |
| Style | Hi Ranch |
| Tax | $13,582.00 |
| Bedrooms | 4 |
| Total Rooms | 9 |
| Total Baths | 2 |
| Full Baths | 2 |
| Year Built | 1967 |
| Construction | Vinyl Siding |
| Lot SqFt | 10,890 |
| Cooling | Central Air |
| Heat Source | Baseboard, Oil |
| Util Incl | Cable Connected, Electricity Connected, Trash Collection Public, Water Connected |
| Pool | Diving Boa |
| Days On Market | 2 |
| Window Features | Bay Window(s), Insulated Windows, Skylight(s) |
| Lot Features | Back Yard, Front Yard, Landscaped, Level, Near Shops, Part Wooded, Sprinklers In Front, Sprinklers I |
| Parking Features | Driveway |
| Tax Assessed Value | 3075 |
| Tax Lot | 29.1 |
| School District | Miller Place |
| Middle School | North Country Road School |
| Elementary School | Andrew Muller Primary School |
| High School | Miller Place High School |
| Features | First floor bedroom, first floor full bath, ceiling fan(s), chandelier, entrance foyer, formal dining, open floorplan, recessed lighting |
| Listing information courtesy of: Coldwell Banker American Homes | |