RealtyDepotNY
Cell: 347-219-2037
Fax: 718-896-7020
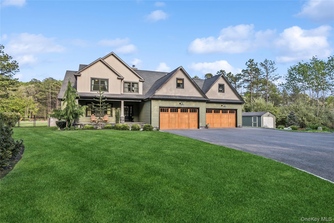
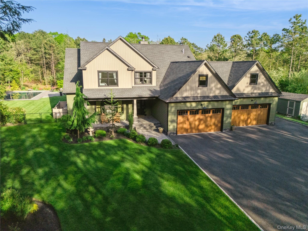
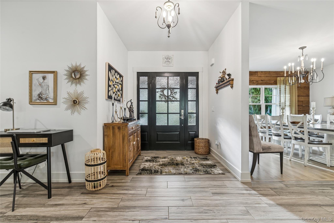
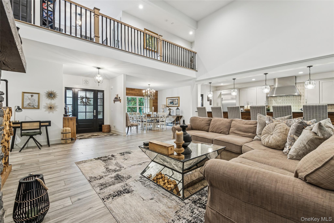
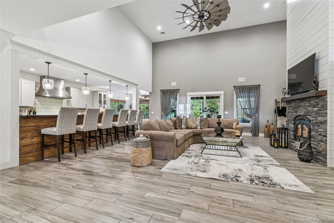
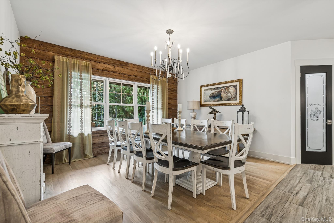
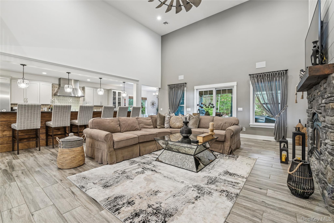
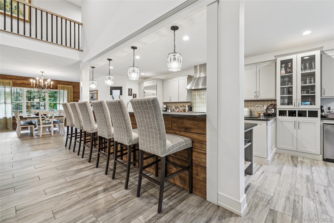
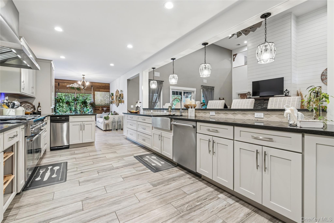
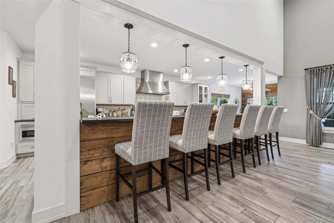
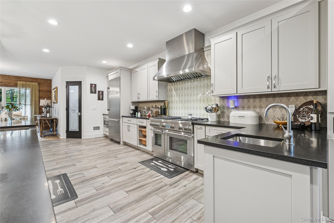
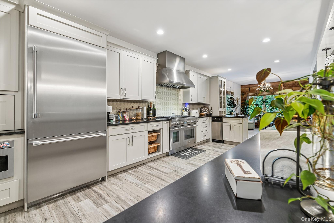
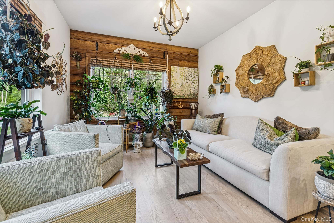
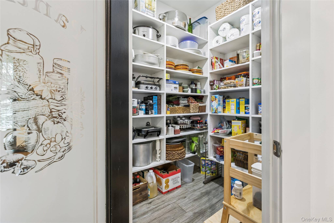
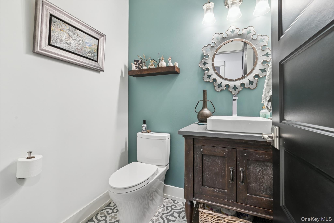
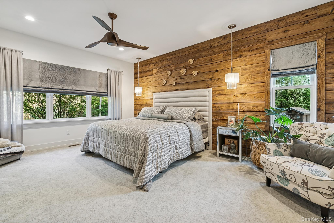
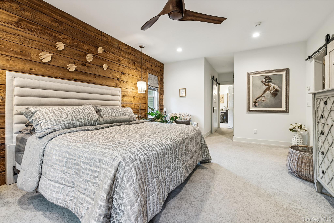
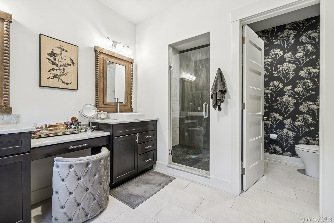
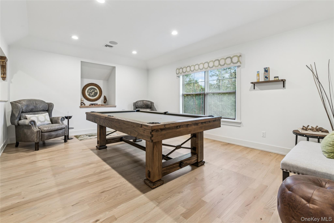
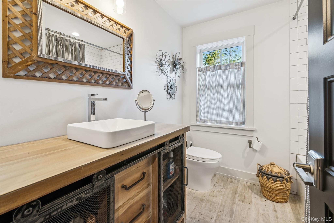
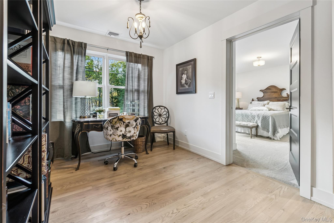
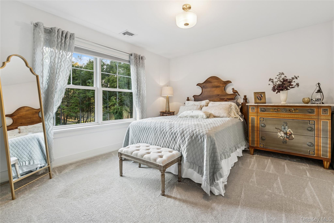
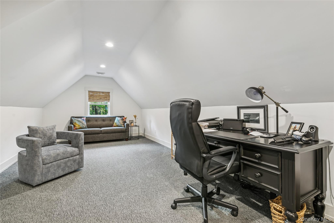
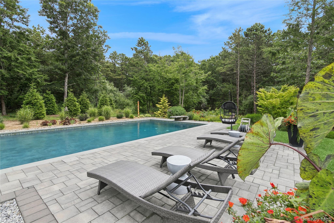
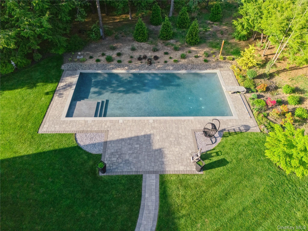
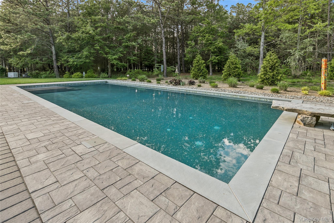
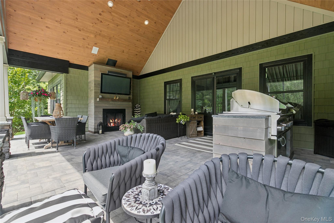
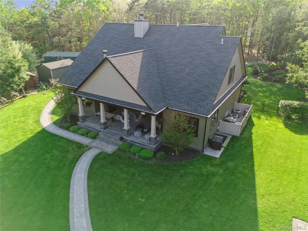
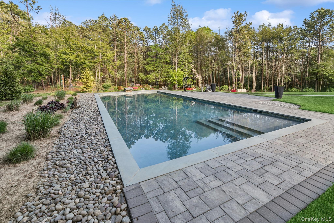
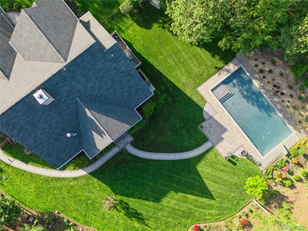
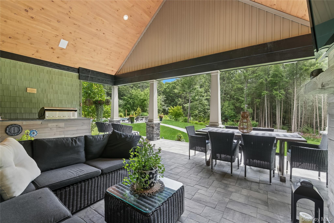
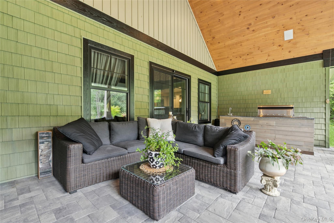
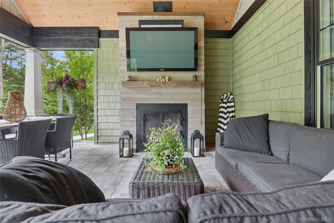
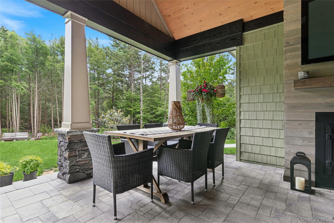
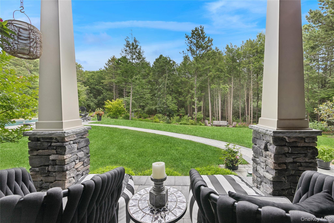
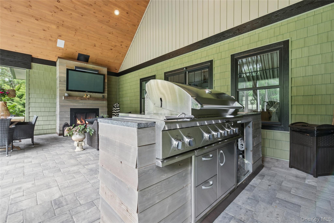
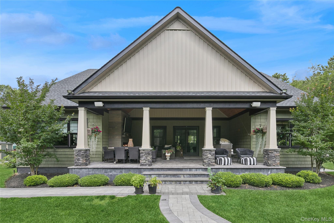
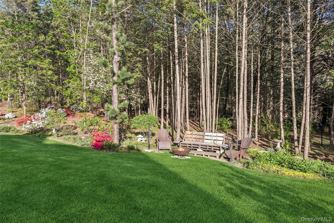
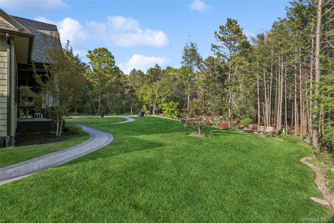
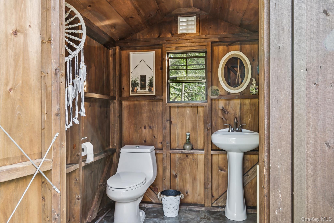
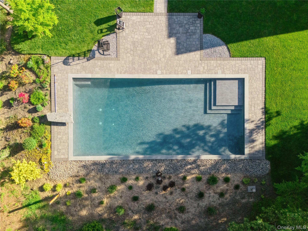
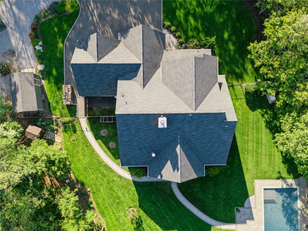
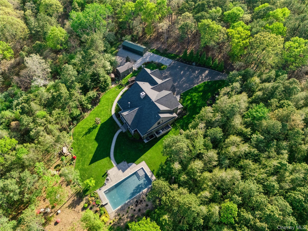
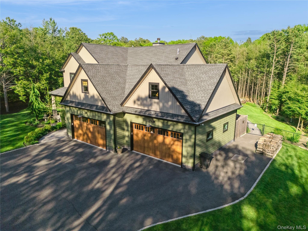
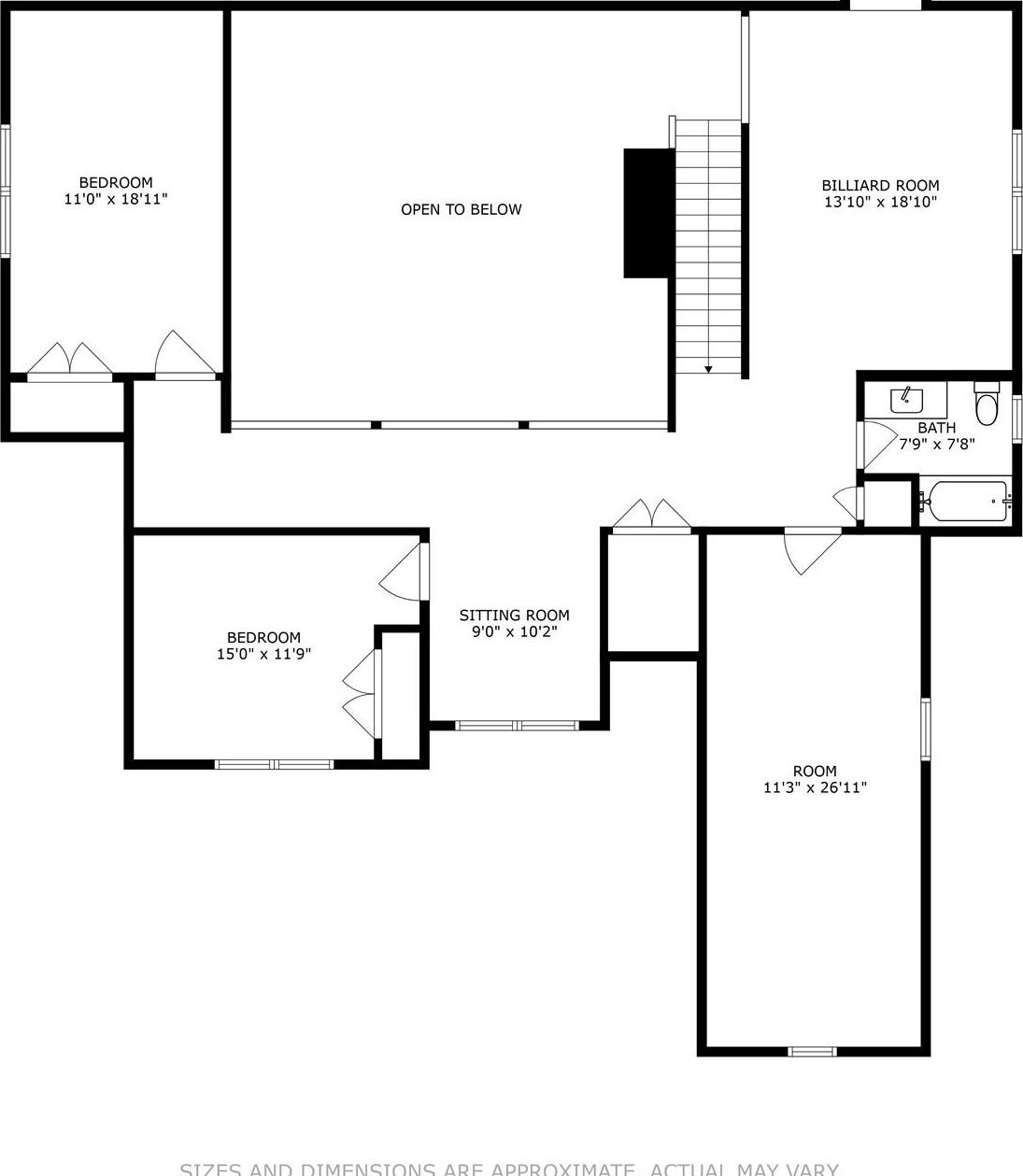
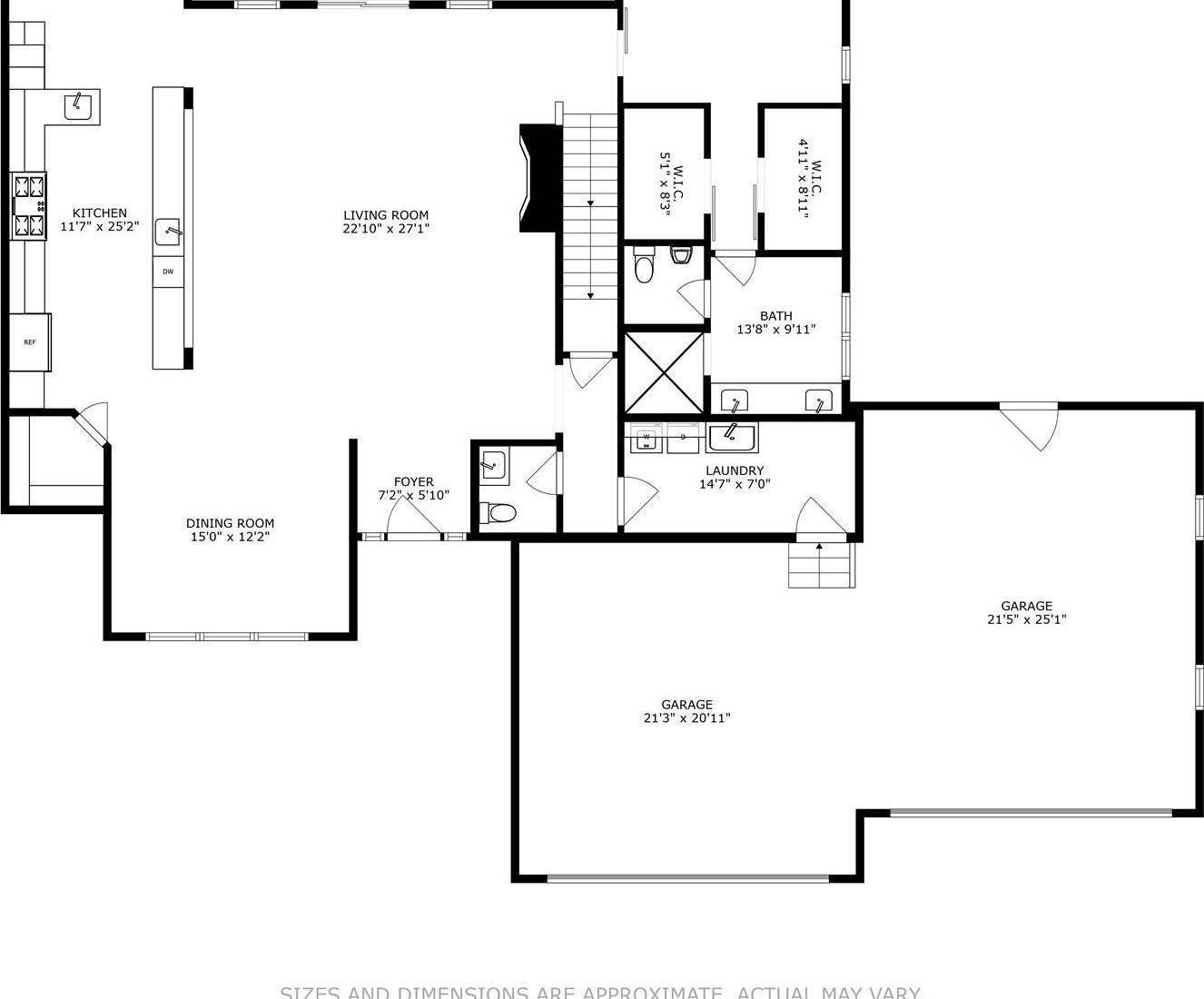
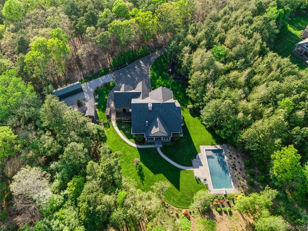
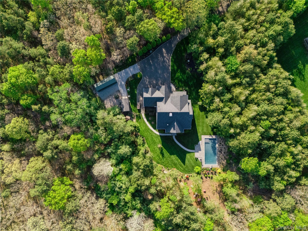
Welcome To Serenity And Sophistication In Miller Place Escape To Your Own Private Retreat In This One-of-a-kind, Custom-built Modern Home, Tucked Away On Over An Acre Of Manicured Grounds And Surrounding Natural Beauty. Located At The End Of A Long Private Driveway, This Architecturally Striking Expanded Two-story Residence Offers The Perfect Blend Of Seclusion, Luxury, And Thoughtful Design—evoking The Peaceful Feeling Of An Upstate Escape With All The High-end Features Of Modern Living. Step Up To The Inviting Front Porch And Into The Breathtaking Two- Story Living Room, Where Natural Light Floods The Open Space And A Shiplap-accented Fireplace Wall Soars Up To 20 Feet, Creating A Dramatic Focal Point. The Open-concept Layout Flows Seamlessly Into The Formal Dining Room And A Chef’s Kitchen—an Entertainer’s Dream. This Gourmet Space Features Thermador Appliances, A Separate Marvel Ice Maker, Garbage Disposal, Trash Compactor, And A 15-foot Island With Seating—ideal For Casual Meals Or Large Gatherings. There’s Also A Butler Sink, Liquor Cabinet With Built-in Wine Rack, And Reclaimed Wood From Pennsylvania Mushroom Barns Incorporated Into The Stool-side Of The Counter, The Sitting Room Off The Kitchen, The Dining Area, And The Primary Bedroom— Adding Warmth And One-of-a-kind Character. Throughout The Main Entertaining Areas, You’ll Find A Sonos Speaker System With Amplifier, Allowing You To Fill The Space With High-quality Audio At The Touch Of A Button—perfect For Parties, Quiet Nights, Or Immersive Movie Experiences. Just Beyond, Step Into The Stunning 18’ X 28’ Covered Lanai, Fully Outfitted With An Outdoor Kitchen, Built-in Bar, Bbq, And Wood-burning Fireplace. This Space Overlooks The Heated Saltwater 22’ X 44’ Gunite Pool, Surrounded By Peaceful Landscaping And Natural Beauty. An Outdoor Full Bath Adds Convenience, And There’s Ample Space For Additional Customization On The Grounds. Back Inside, The First-floor Primary Suite Offers A Luxurious Retreat With Two Walk-in Closets, A Private Dressing Area, And A Spa-inspired Bathroom. Also On The Main Level Are The Laundry Area, Half Bath, And Access To The Oversized 4-car Garage. Upstairs, Enjoy The Open Billiards/game Room That Overlooks The Living Area Below—another Great Spot To Enjoy Your Favorite Music Or A Movie Night With The Built-in Sonos Sound. The Upper Floor Also Includes Three Additional Bedrooms, A Bonus Room, And A Full Bath, Creating Private Space For Guests Or Family. The Expansive Finished Basement Includes A Separate Entrance, Den, Sitting Room, Wet Bar, And Full Bath, Along With Huge Storage Areas With High Ceilings—ideal For A Gym, Media Room, Or Guest Suite. With Distinctive Materials Like Reclaimed Barn Wood, Premium Appliances, Sonos Sound Throughout, And A Layout Crafted For Privacy, Entertaining, And Relaxation —this Home Is A True Gem In Miller Place.
| Location/Town | Brookhaven |
| Area/County | Suffolk County |
| Post Office/Postal City | Miller Place |
| Prop. Type | Single Family House for Sale |
| Style | Colonial |
| Tax | $22,998.00 |
| Bedrooms | 5 |
| Total Rooms | 11 |
| Total Baths | 4 |
| Full Baths | 3 |
| 3/4 Baths | 1 |
| Year Built | 2019 |
| Basement | Finished, Full, Walk-Out Access |
| Construction | Other |
| Lot SqFt | 54,014 |
| Cooling | Central Air |
| Heat Source | Propane, See Remarks |
| Util Incl | Electricity Connected, Water Connected |
| Pool | In Ground |
| Days On Market | 7 |
| School District | Rocky Point |
| Middle School | Rocky Point Middle School |
| Elementary School | Frank J Carasiti Elementary Sc |
| High School | Rocky Point High School |
| Features | First floor bedroom, first floor full bath, breakfast bar, cathedral ceiling(s), chefs kitchen, eat-in kitchen, entrance foyer, formal dining, granite counters, high ceilings, his and hers closets, natural woodwork, open floorplan, open kitchen, pantry, primary bathroom, master downstairs, sound system, speakers, walk-in closet(s), washer/dryer hookup, wet bar |
| Listing information courtesy of: Douglas Elliman Real Estate | |