RealtyDepotNY
Cell: 347-219-2037
Fax: 718-896-7020
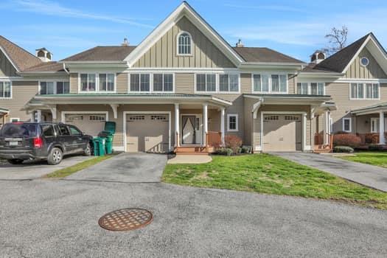
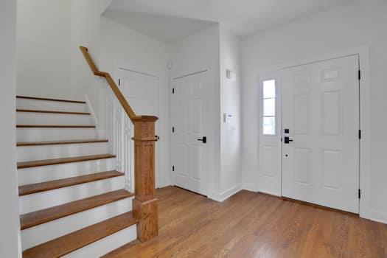
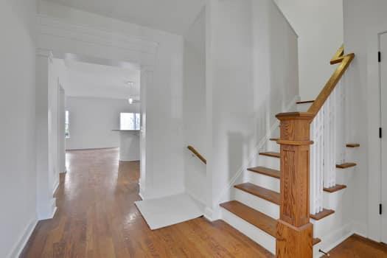
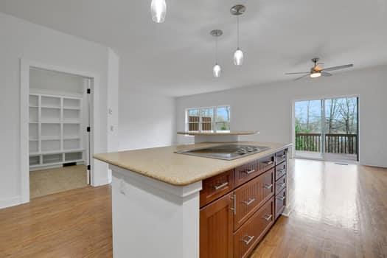
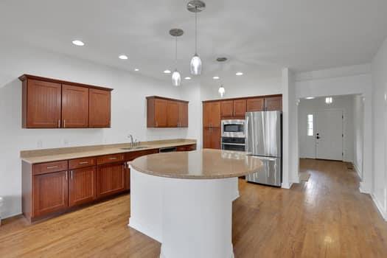
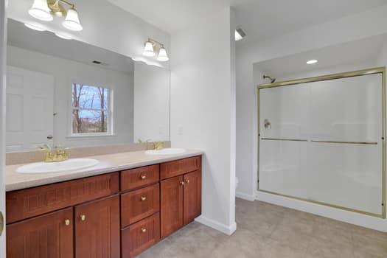
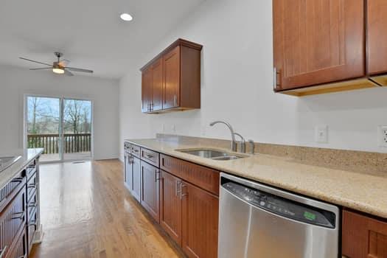
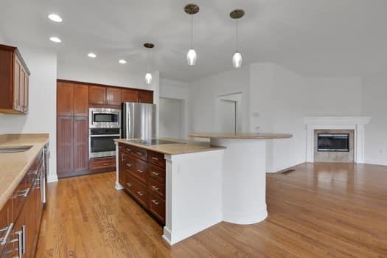
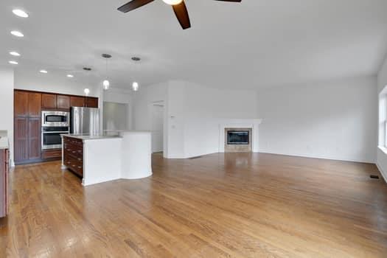
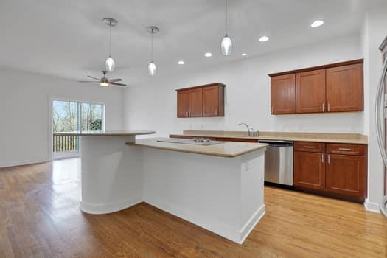
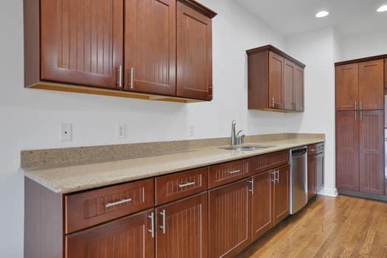
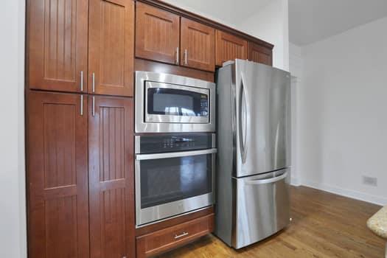
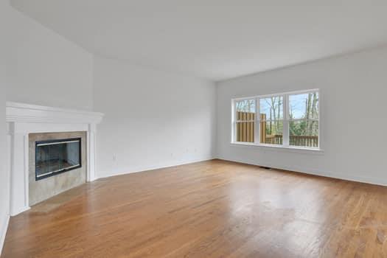
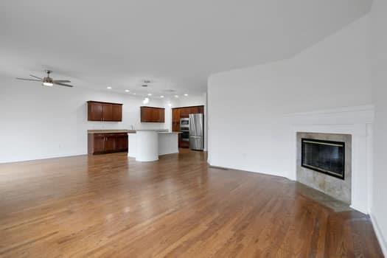
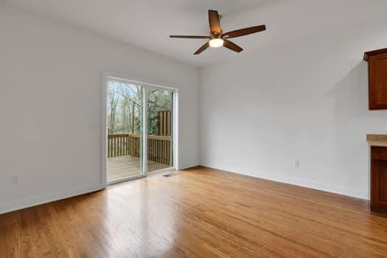
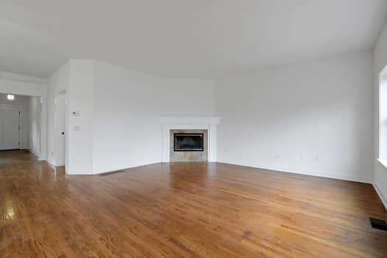
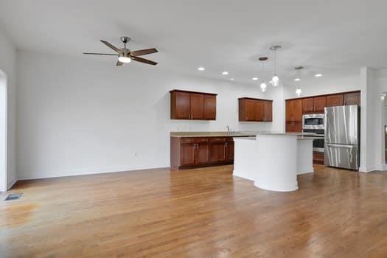
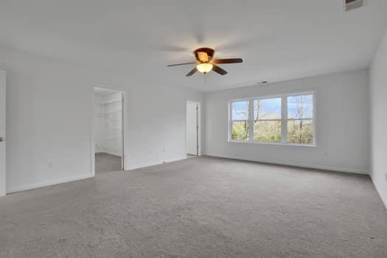
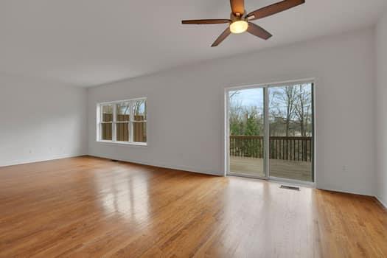
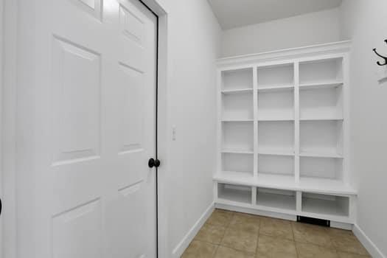
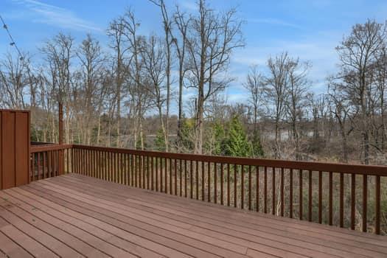
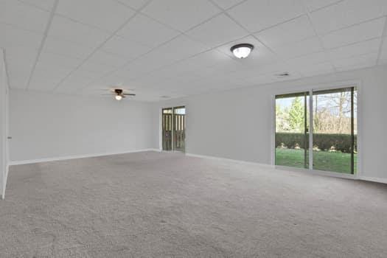
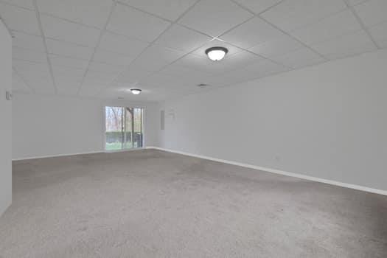
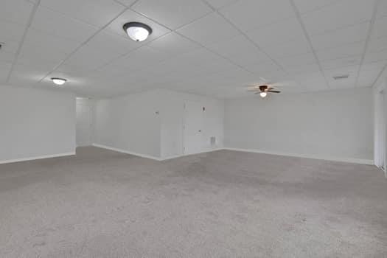
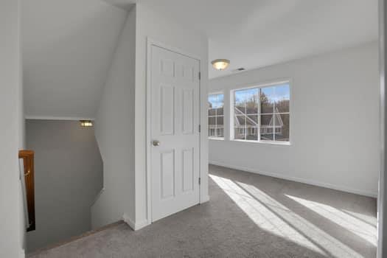
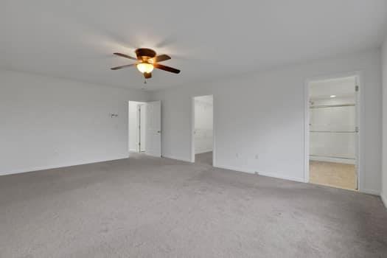
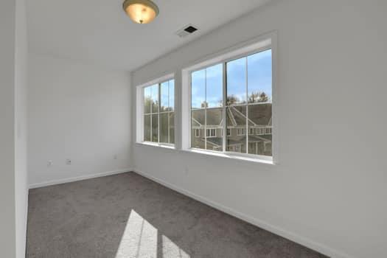
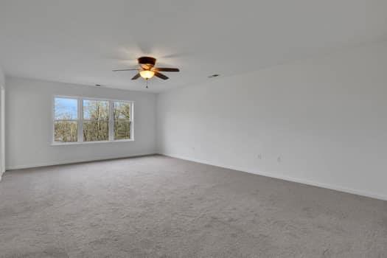
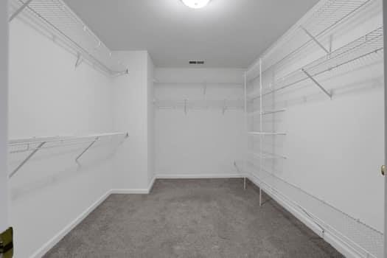
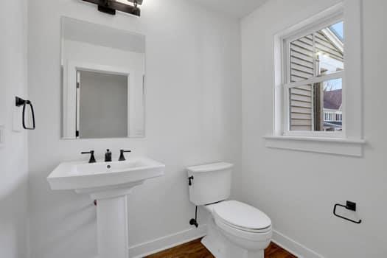
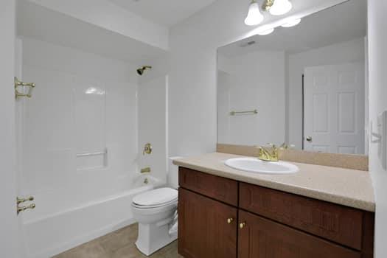
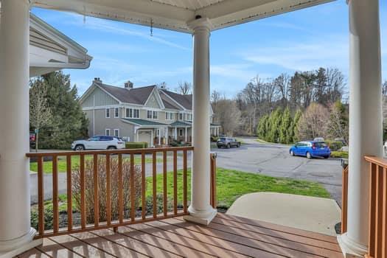
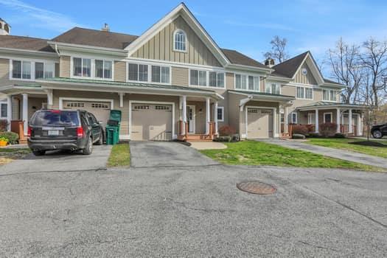
This Stunning Mission-style Townhouse Offers 2, 977 Square Feet Of Beautifully Designed Living Space In A Prime Location With Access To The Highly Sought-after Marlborough Schools. Featuring Two Bedrooms, An Office, And Two And A Half Bathrooms, This Home Is Designed For Comfort And Elegance. The Expansive Master Suite Boasts A Massive Walk-in Closet And A Large Master Bath, All Overlooking A Private Backyard That Provides A Serene Retreat. Hardwood Floors Flow Throughout The Home, Leading To A Cook’s Kitchen Equipped With Stainless Steel Appliances, Granite Countertops, A Breakfast Bar, And A Spacious Dining Area That Leads Out To Expansive Private Deck. The Inviting Living Room, Complete With A Cozy Fireplace, Is Perfect For Relaxing Or Entertaining. A Mudroom With Custom Built-ins Adds Convenience, While The One-car Garage And Private Driveway Provide Ample Parking. The Massive Double Slider Finished Walk-out Basement Lends To Endless Possibilities For Use.walk Up Attic Offer Endless Storage Or Expansion Potential. A Dedicated Laundry Room Adds To The Home’s Practicality. Located Just Minutes From The Newburgh-beacon And Poughkeepsie Bridges, This Home Is Ideal For Commuters Seeking Both Luxury And Accessibility.with Fresh Paint And Brand New Carpet, This Is A Turnkey Opportunity
| Location/Town | Marlboro |
| Area/County | Ulster County |
| Post Office/Postal City | Milton |
| Prop. Type | Single Family House for Sale |
| Style | Colonial |
| Tax | $7,831.00 |
| Bedrooms | 2 |
| Total Rooms | 9 |
| Total Baths | 3 |
| Full Baths | 2 |
| 3/4 Baths | 1 |
| Year Built | 2007 |
| Basement | Finished, Full, Walk-Out Access |
| Construction | Shake Siding, Vinyl Siding |
| Lot SqFt | 0.35 |
| Cooling | Central Air |
| Heat Source | Forced Air, Oil |
| Util Incl | Cable Available, Electricity Connected, Phone Available |
| Features | Mailbox |
| Condition | Actual |
| Patio | Covered, Deck, Porch |
| Days On Market | 2 |
| Lot Features | Back Yard, Cul-De-Sac, Landscaped, Part Wooded |
| Parking Features | Common, Driveway |
| Tax Lot | 9 |
| Association Fee Includes | Common Area Maintenance, Exterior Maintenance, Grounds Care, Snow Removal |
| School District | Marlboro |
| Middle School | Marlboro Middle School |
| Elementary School | Marlboro Elementary School |
| High School | Marlboro Central High School |
| Features | Breakfast bar, ceiling fan(s), chandelier, chefs kitchen, crown molding, double vanity, entrance foyer, formal dining, granite counters, kitchen island, primary bathroom, open floorplan, open kitchen, pantry, storage, walk-in closet(s), washer/dryer hookup |
| Listing information courtesy of: John J Lease REALTORS Inc | |