RealtyDepotNY
Cell: 347-219-2037
Fax: 718-896-7020
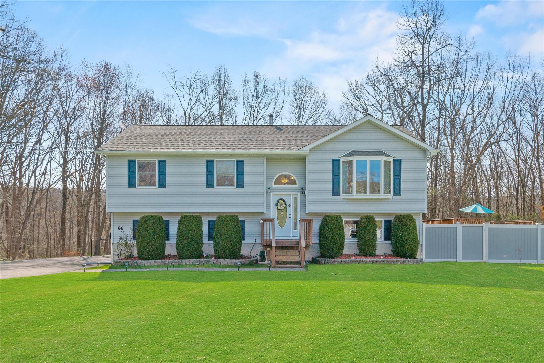
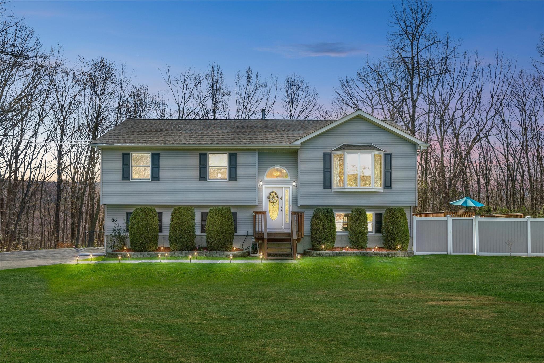
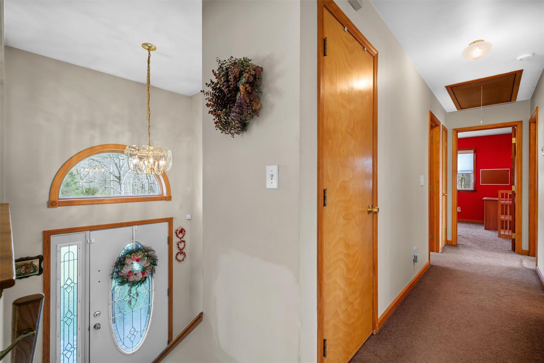
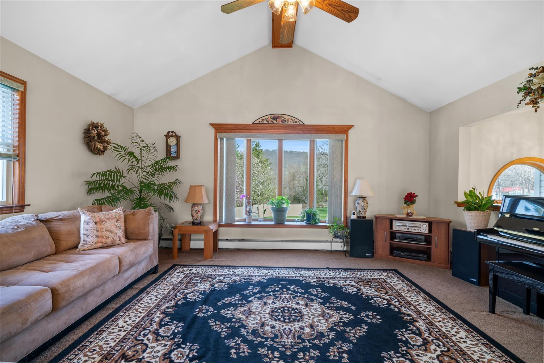
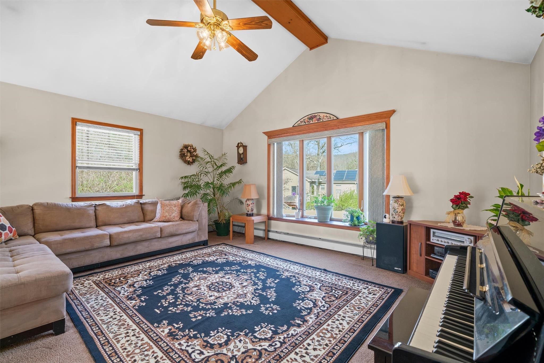


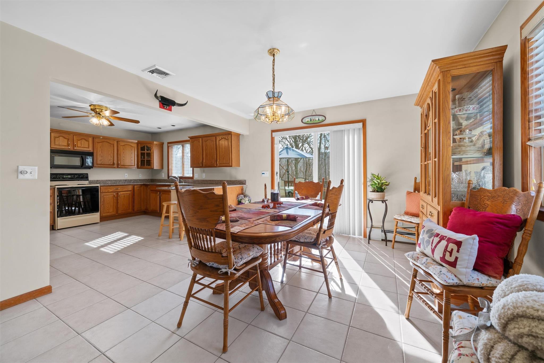
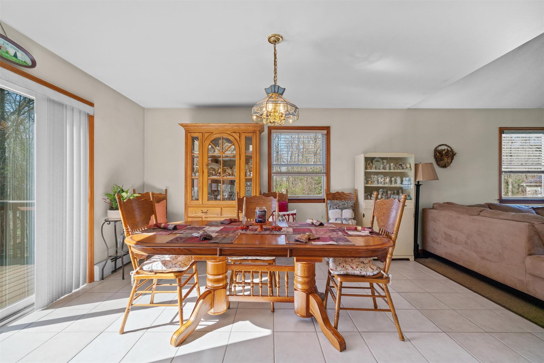
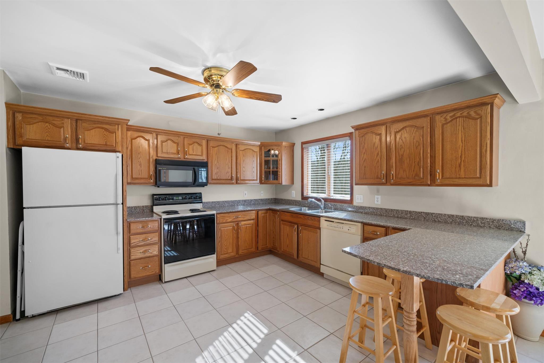
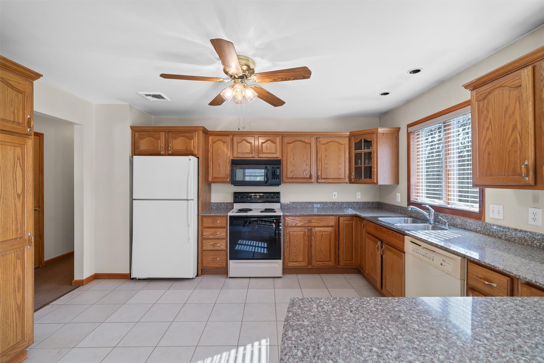
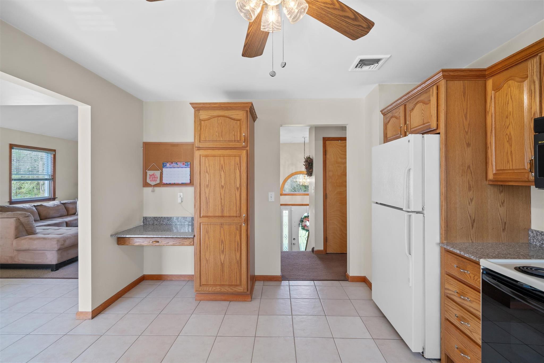



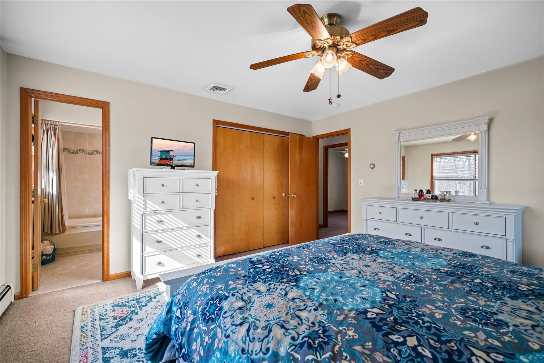




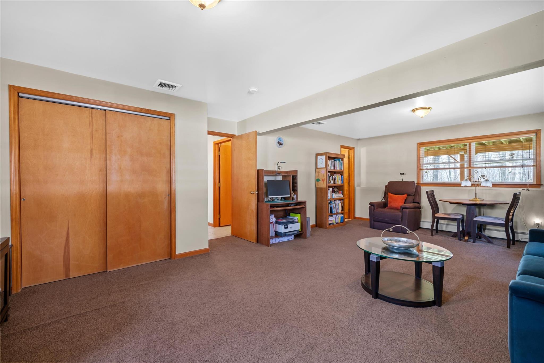
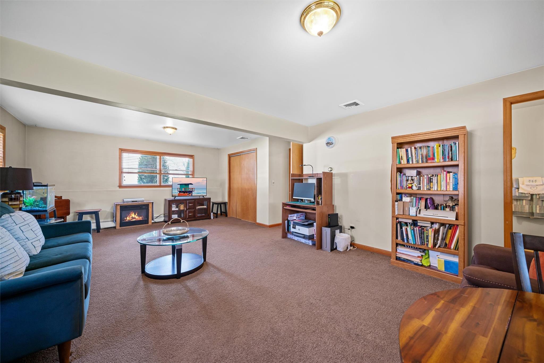
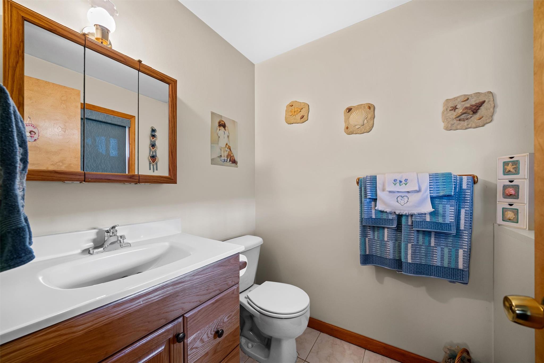
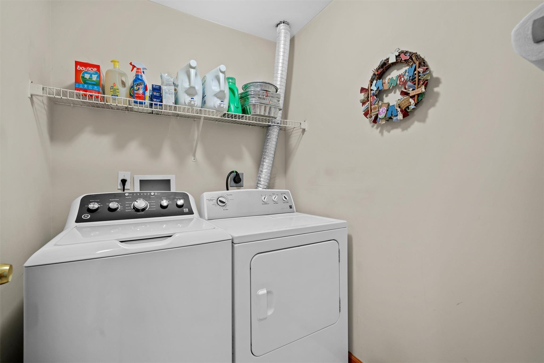

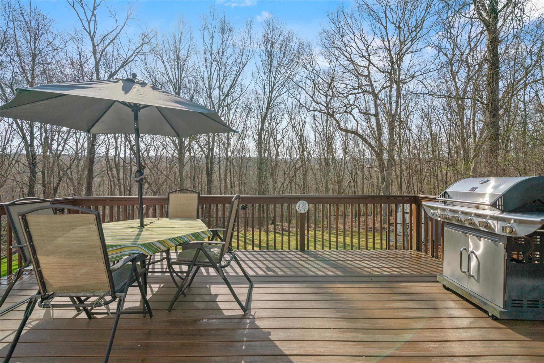



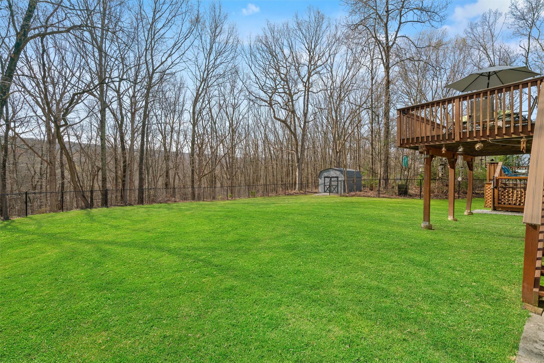






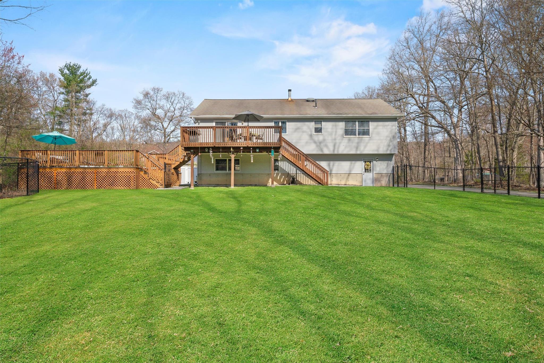




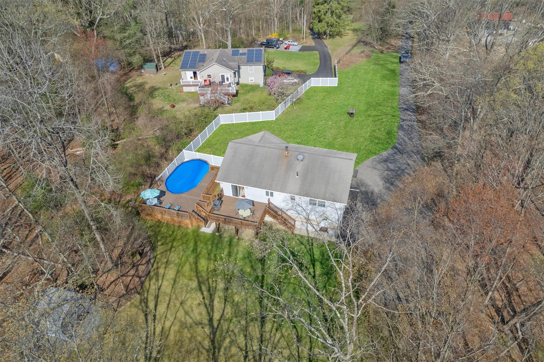

Welcome To This Beautifully Extended Contemporary Bi-level, Set On 3.9 Serene Acres And Meticulously Maintained With Love And Care—ready To Welcome Its Next Family. From The Moment You Step Inside, You’ll Be Captivated By The Wide-open Floor Plan And Soaring Vaulted Ceilings That Flood The Home With Natural Light, Creating A Warm And Inviting Atmosphere. The Spacious Living Room Features A Large Bay Window That Frames Views Of The Front Yard, While The Chef’s Kitchen Boasts Granite Countertops, Pull-out Shelves, Glass Cabinetry, A Lazy Susan, And An Abundance Of Space—ideal For Everyday Living And Entertaining Alike. Overlooking A Picturesque Wooded Backdrop, The Kitchen And Dining Area Open To A Stunning Two-level Trex Deck Leading To An Above-ground Pool (which Is Recessed Into The Lower Deck Giving The Appearance Of An Ig Pool), Perfect For Summer Gatherings. Three Generous Bedrooms Grace The Main Level, Including A Private Primary Suite Complete With A Full Bath And Jacuzzi Tub Offering Peaceful Views Of Your Bucolic Acreage. Downstairs, The Lower Level Provides A Huge Family Room, A Convenient Half Bath, Laundry Area, And Access To The Two-car Garage With Remote Entry. The Garage Includes A Refrigerator And A Built-in Workbench That Will Remain With The Home—perfect For Hobbyists Or Additional Storage. Outside, You'll Find An 11x12' Shed For Even More Storage, And The Fenced-in Yard Is Beautifully Lit At Night, Providing A Secure And Enchanting Space For Pets Or Play. Additional Features Include Security System, A Reliable Peerless Boiler, An Amtrol Hot Water Heater. Greenwood Lake Schools With Warwick High School. This Is A Truly Special Home Where Comfort, Space, And Nature Come Together—come Fall In Love.
| Location/Town | Monroe |
| Area/County | Orange County |
| Prop. Type | Single Family House for Sale |
| Style | Raised Ranch |
| Tax | $9,794.00 |
| Bedrooms | 3 |
| Total Rooms | 7 |
| Total Baths | 3 |
| Full Baths | 2 |
| 3/4 Baths | 1 |
| Year Built | 2000 |
| Basement | Finished, Full |
| Construction | Vinyl Siding |
| Lot SqFt | 169,884 |
| Cooling | Central Air |
| Heat Source | Oil |
| Util Incl | Cable Connected, Electricity Connected |
| Features | Lighting |
| Pool | Above Grou |
| Condition | Actual |
| Patio | Deck |
| Days On Market | 5 |
| Parking Features | Attached, Driveway, Garage, Garage Door Opener |
| Tax Assessed Value | 41000 |
| School District | Greenwood Lake |
| Middle School | Greenwood Lake Middle School |
| Elementary School | Greenwood Lake Elementary Scho |
| High School | Warwick Valley High School |
| Features | First floor bedroom, first floor full bath, cathedral ceiling(s), chefs kitchen, eat-in kitchen, formal dining, granite counters, high speed internet, primary bathroom, open floorplan, open kitchen, pantry |
| Listing information courtesy of: Weichert Realtors | |