RealtyDepotNY
Cell: 347-219-2037
Fax: 718-896-7020
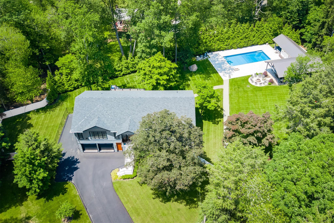
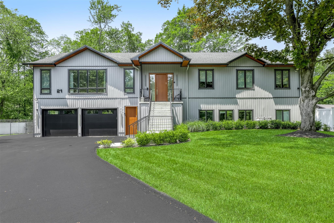
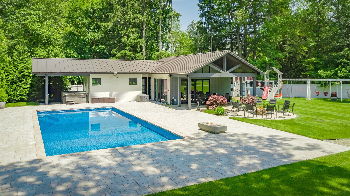
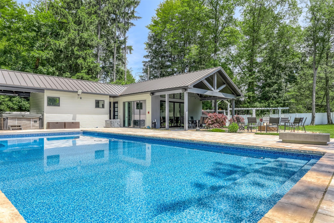
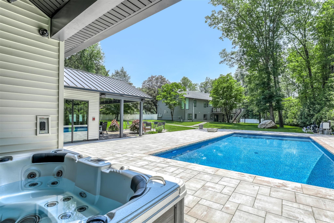
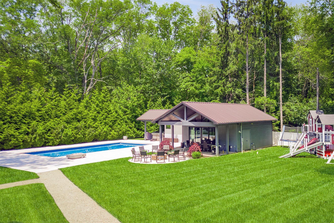
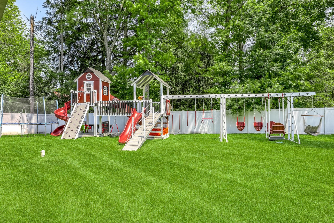
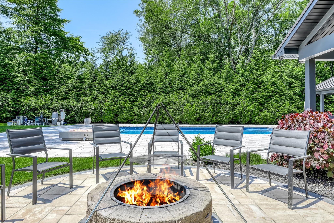
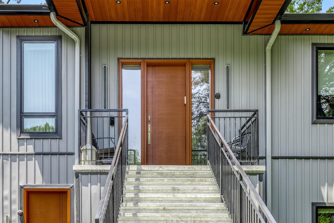
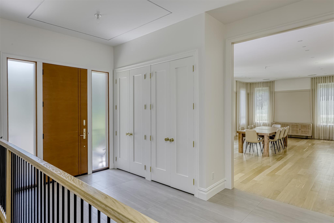
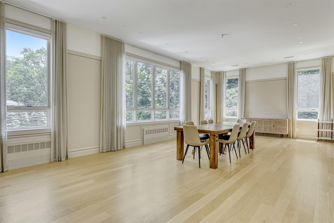
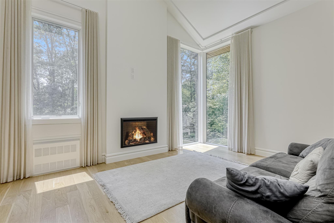
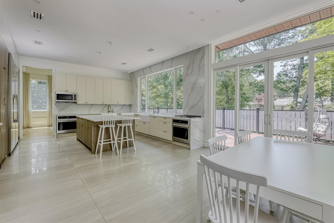
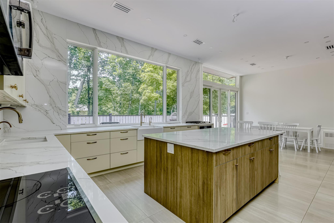
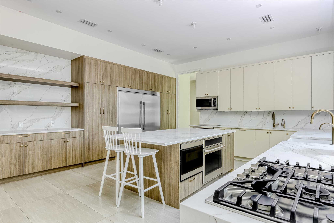
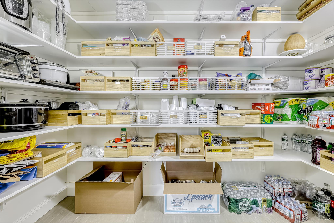
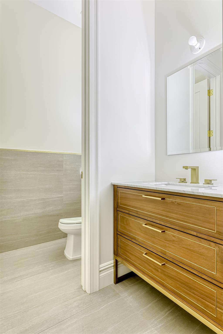
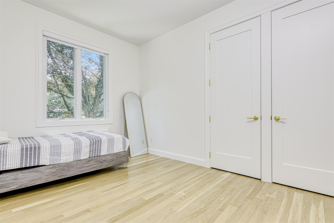
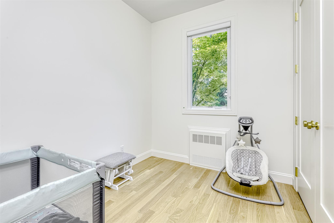
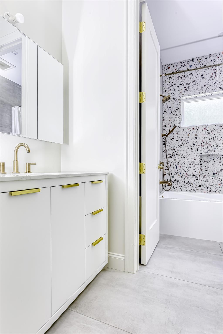
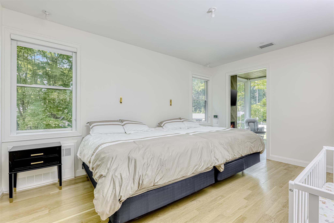
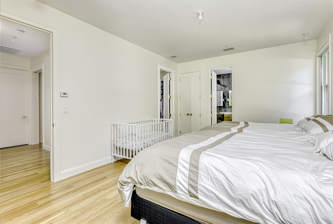
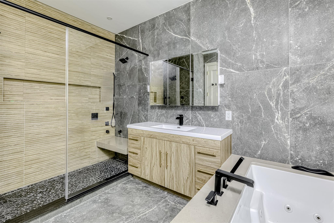
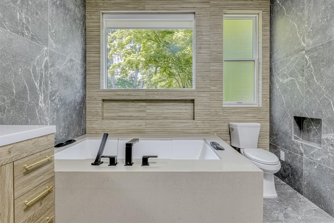
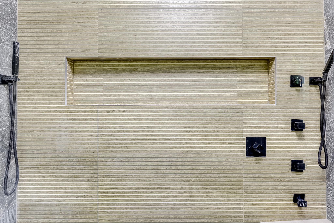
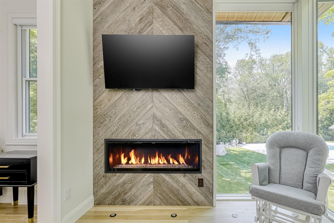
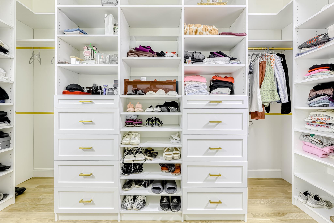
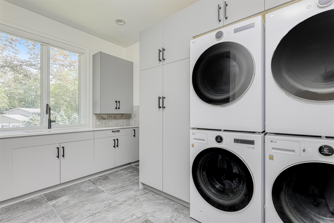
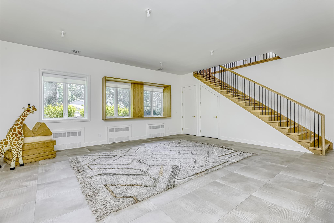
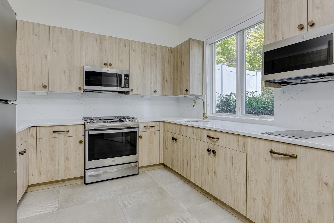
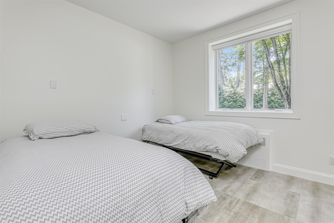
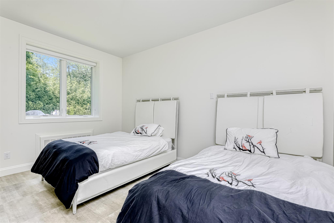
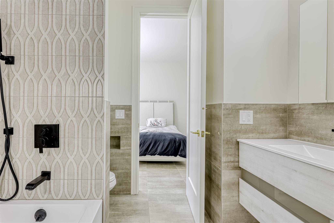
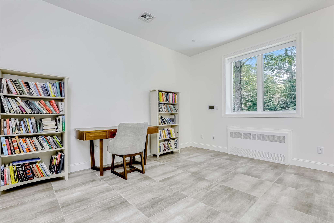
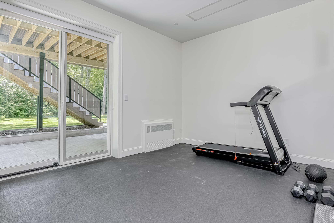
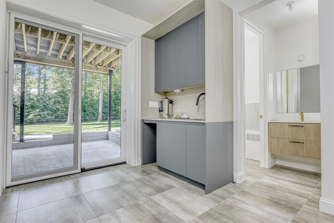
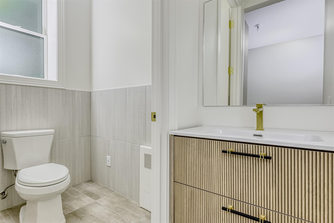
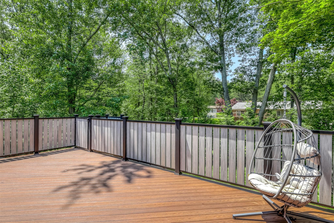
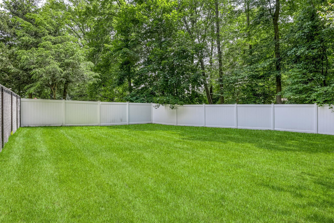
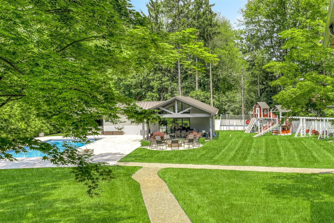
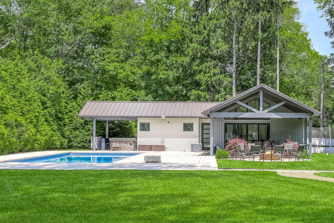
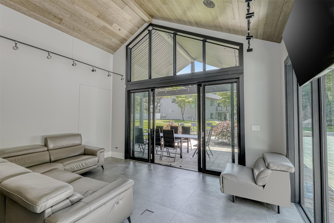
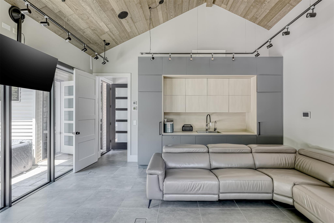
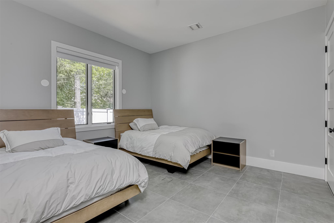
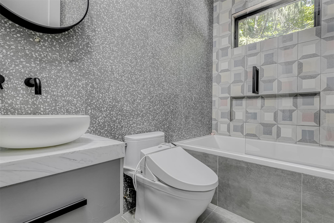
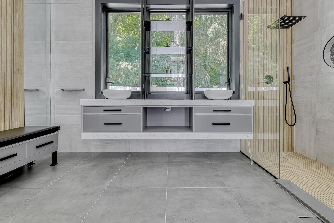
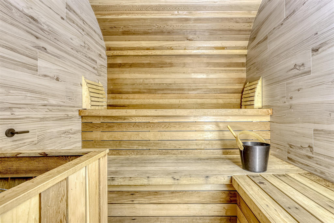
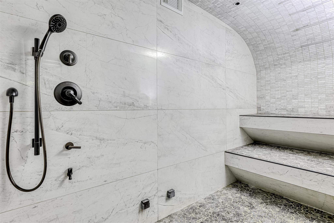
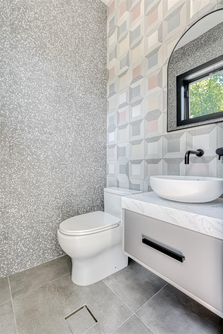
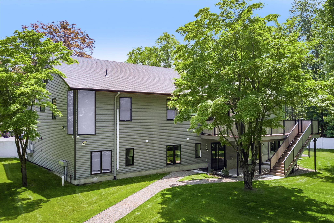
Magnificent Newly Built Contemporary Home Sits On Nearly An Acre Of Perfectly Manicured Land, Bordered By Mature Trees And A Fully Fenced Property Line Offers The Ultimate Privacy. With 1, 200 Sqft Of Living Space In The Pool House Alone And 6, 300sqft In The Main House, This Home Isn’t Just Luxurious, It’s Unforgettable. Designed To Impress And Built To Entertain, The Backyard Is Nothing Short Of A Private Resort. With Hosting And Relaxing In Mind, The Outdoor Space Feels Like Your Own Private Getaway. A Stunning In-ground Saltwater Pool(20ft By 44ft) Glistens Under The Sun, With Electric Pool Cover, Surrounded By Elegant Built-in Fire Pits, A Bubbling Above-ground Hot Tub, And A Spacious Patio Perfect For Gathering Under The Stars. A Play & Field Area Keeps The Little Ones Entertained, While Adults Can Unwind In The Luxury Pool House. Offering 1, 200 Sqft Of Guest-ready Living Space, This Showstopper Includes A Guest Bedroom, Recreation Lounge With Flat-screen Tv, Full Kitchen, Full Bathroom With Bidet, Steam Shower Room, Wet Sauna And Dry Sauna. An Additional Exterior-access Lavatory Offers Convenience For Larger Gatherings, Making The Entire Backyard Fully Functional For Multiple Guests And Large Gatherings. Whether You're Planning Weekend Parties Or Seeking A Quiet Morning By The Water, This Entire Backyard Is Thoughtfully Built Around Leisure And Entertaining. Step Inside The Main Home, Where Upscale Finishes And Custom Design Continue To Shine. Enter Through An Oversized Front Door Into A Welcoming Foyer, Complete With Two Large Coat Closets And Sleek Tile That Flows Beautifully Into Wide Light-wash Hardwood Floors Throughout. The Bright, Spacious Dining Room Is Flooded With Natural Light From Panoramic Pella Windows, Accented By Recessed Lighting For An Added Glow. The Living Room Offers A Tranquil Setting Under Cathedral Ceilings, Centered Around A Modern And Peaceful Fireplace. In The Heart Of The Home, The Chef’s Kitchen Features Quartz Countertops, Stainless Steel Appliances, An Oversized Refrigerator, Center Island With Breakfast Bar, Walk-in Pantry, An Additional Pantry, Two Sinks With Gold Fixtures, And A Cozy Dinette Area. Sliding Glass Doors Lead Directly From The Kitchen To A Brand-new Deck Overlooking Your Breathtaking Backyard Retreat. Down The Hall, You’ll Find Four Spacious Bedrooms, Including The Luxurious Primary Suite With A Walk-in Closet, A Relaxing Sitting Area With An Electric Fireplace Set Against A Dramatic Dark Wood Accent Wall, And Direct Views Of The Pool And Patio. The Spa-like Ensuite Bathroom Features A Whirlpool Soaking Tub And An Oversized Steam Shower With Dual Shower Heads. Your Own Personal Sanctuary. An Industrial Sized Laundry Room Provides Maximum Function With Double Washers And Dryers, A Sink, Folding Counters, And Extensive Cabinetry For Storage. Descend The Custom-lit Staircase To The Lower Level, Where Comfort And Functionality Meet. A Sun-filled, Expansive Family Room Greets You, With Generous Built-in Storage And Even A Walk-in Closet For Optimal Organization. Three Additional Bedrooms Reside On This Level, One Of Which Boasts A Private Walk-out To The Backyard. A Fully Equipped Second Kitchen With Stainless-steel Appliances, Two Microwaves, Full-size Refrigerator, And Range Provides Additional Convenience And Flexibility. Along With 1.5 Bathrooms, A Second Laundry Room, Private Gym, And Multiple Walk-outs, Including Side Entrance Mudroom To The Garage. Ideal For Extended Family And Guests. Other Highlights Include An Oversized Two-car Heated Garage With Automatic Doors, Central Air Conditioning (2 Zones), Forced Air (3 Zones), Central Vacuum, Smart House, Security System, Water Softener, And Premium Custom Lighting And Finishes Throughout. Designed To Impress Both Inside And Out, It’s Truly A Rare Opportunity To Own This One-of-a-kind Property. Come View Today.
| Location/Town | Ramapo |
| Area/County | Rockland County |
| Post Office/Postal City | Monsey |
| Prop. Type | Single Family House for Sale |
| Style | Contemporary |
| Tax | $37,000.00 |
| Bedrooms | 8 |
| Total Rooms | 16 |
| Total Baths | 7 |
| Full Baths | 4 |
| 3/4 Baths | 3 |
| Year Built | 2024 |
| Construction | Frame |
| Lot SqFt | 39,204 |
| Cooling | Central Air |
| Heat Source | Forced Air |
| Util Incl | Electricity Available, Natural Gas Available, Sewer Available, Trash Collection Public, Water Available |
| Features | Fire Pit, Mailbox, Playground, Speakers |
| Pool | In Ground, |
| Condition | Actual |
| Patio | Deck, Patio |
| Days On Market | 74 |
| Window Features | Floor to Ceiling Windows |
| Lot Features | Back Yard, Cul-De-Sac, Level, Private |
| Parking Features | Driveway, Garage, Garage Door Opener |
| Tax Assessed Value | 69700 |
| Tax Lot | 15 |
| School District | Suffern |
| Middle School | Suffern Middle School |
| Elementary School | Cherry Lane Elementary School |
| High School | Suffern Senior High School |
| Features | First floor bedroom, first floor full bath, bidet, cathedral ceiling(s), central vacuum, chefs kitchen, double vanity, eat-in kitchen, entrance foyer, formal dining, high ceilings, kitchen island, primary bathroom, open floorplan, open kitchen, pantry, quartz/quartzite counters, recessed lighting, sauna, soaking tub, sound system, storage, walk-in closet(s), washer/dryer hookup |
| Listing information courtesy of: Platinum Realty Associates | |