RealtyDepotNY
Cell: 347-219-2037
Fax: 718-896-7020
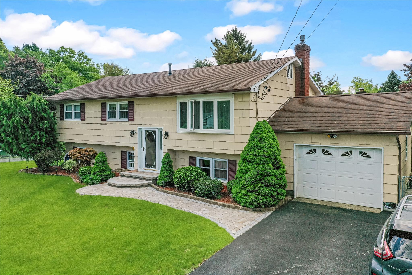
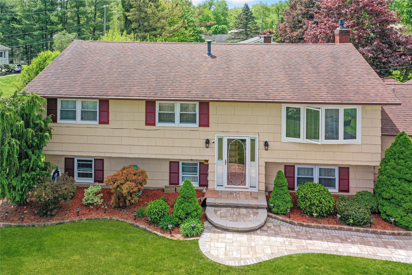
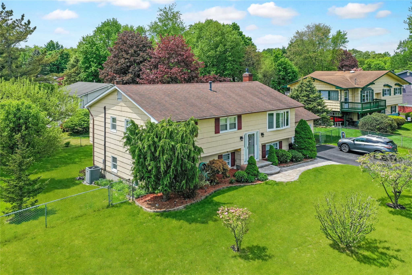
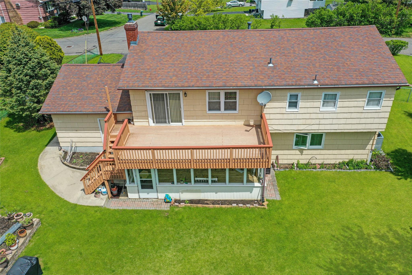
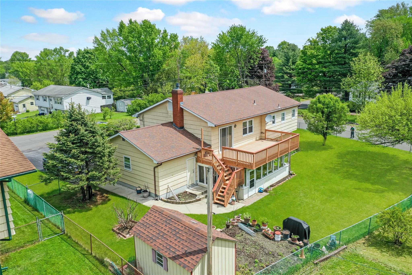
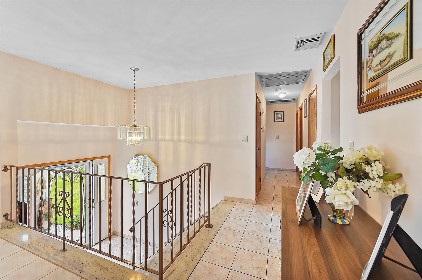

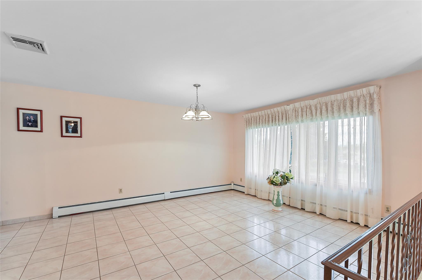
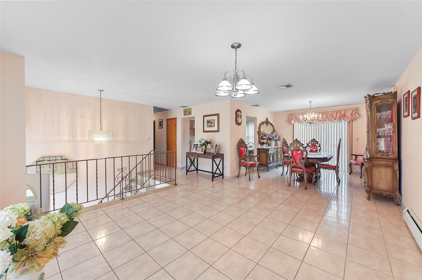
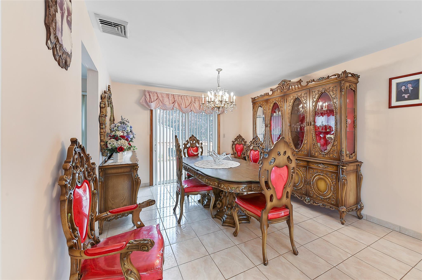
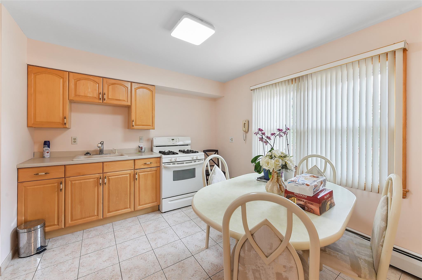
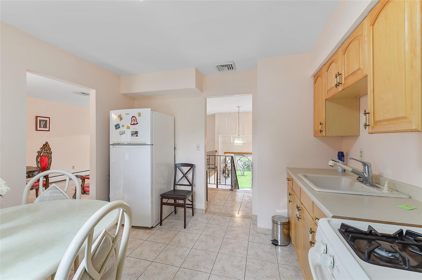
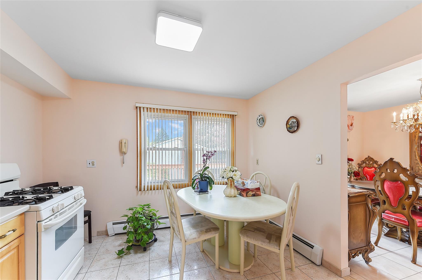
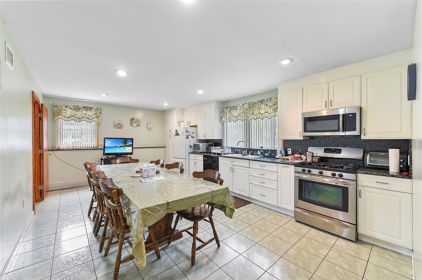

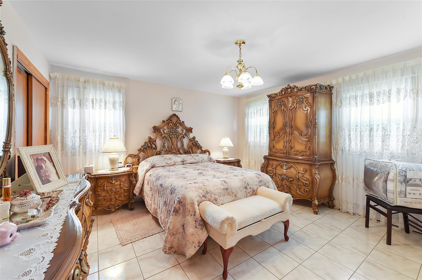
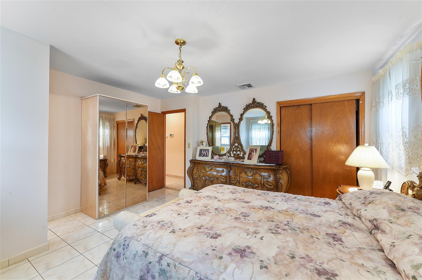


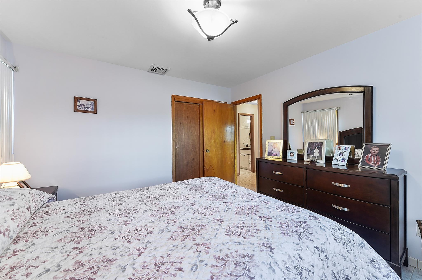
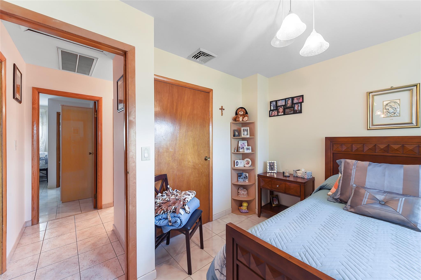
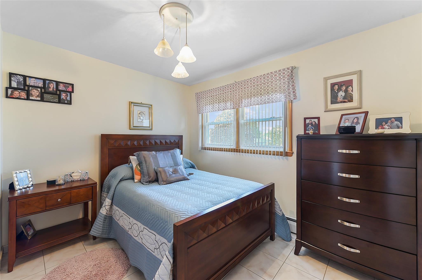
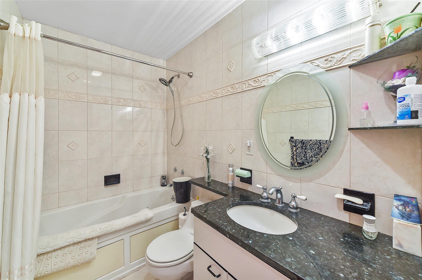
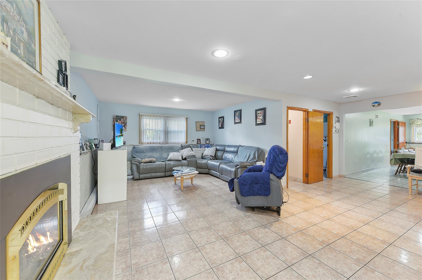
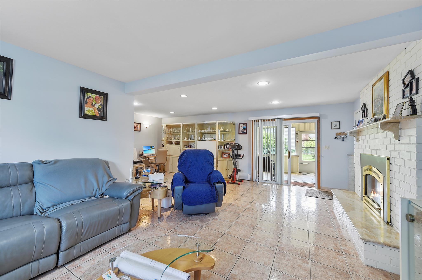
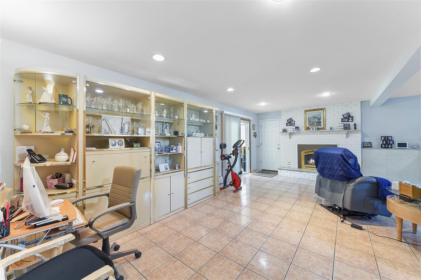
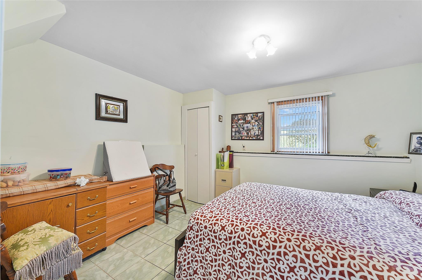
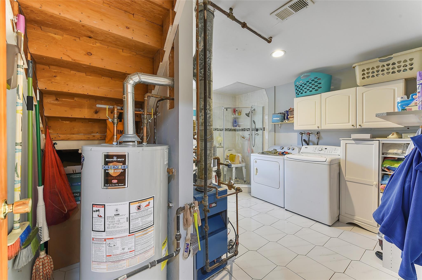
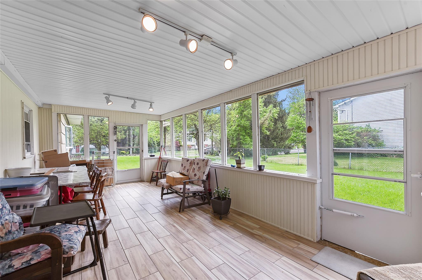
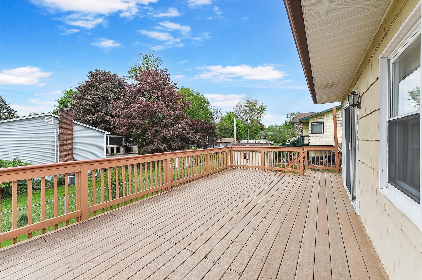

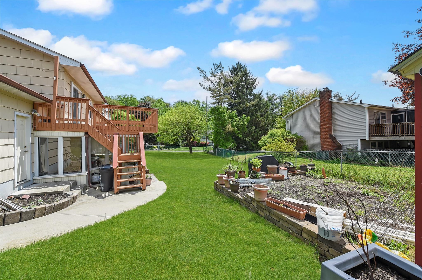
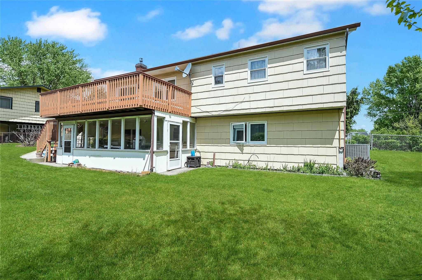
This Gem Is Ready For A New Owner. Welcome Home To This Beautifully Maintained 4 Bedroom 3 Bath Raised Ranch Nestled In A Walkable Village Neighborhood. Boasting Plenty Of Curb Appeal, This Inviting Home Features A Spacious Living And Dining Room And Two Kitchens. Downstairs, Enjoy A Finished Lower Level Which Provides Space For And In-law Suite Or Ideal For A Family Member. There Is Access To A Spacious Trex Deck (22' X 11") Through Sliding Doors From The Dining Room. Step Outside From An Enclosed Sunroom Into A Private Fenced Backyard Complete With Shed And Mature Landscaping -- Great For Relaxing Or Summer Barbecues. Additional Highlights Include An Attached Garage, Central Air (2018), Furnace (2019), Roof Approx. 10 Yrs, And Newer Windows. Close Proximity To Local Shops, Parks And Village Amenities, I-84, I-87 And Stewart Airport. Don't Miss This Opportunity To Own A Home In A Desirable Town Of Montgomery Area. Schedule Your Showing Today.
| Location/Town | Montgomery |
| Area/County | Orange County |
| Prop. Type | Single Family House for Sale |
| Style | Raised Ranch |
| Tax | $10,373.00 |
| Bedrooms | 4 |
| Total Rooms | 9 |
| Total Baths | 3 |
| Full Baths | 3 |
| Year Built | 1971 |
| Basement | Finished |
| Lot SqFt | 13,699 |
| Cooling | Attic Fan, Central Air |
| Util Incl | Cable Connected, Electricity Connected, Natural Gas Available, Natural Gas Connected, Phone Available, Phone Connected |
| Features | Garden, Mailbox |
| Condition | Updated/Remodeled |
| Patio | Covered, Deck, Patio, Porch, Screened |
| Days On Market | 1 |
| Window Features | Blinds, Double Pane Windows |
| Lot Features | Back Yard, Corner Lot, Front Yard, Landscaped, Level, Near School, Near Shops, Paved |
| Parking Features | Driveway, Garage, Garage Door Opener |
| Tax Assessed Value | 162800 |
| School District | Valley Central (Montgomery) |
| Middle School | Valley Central Middle School |
| Elementary School | Montgomery Elementary School |
| High School | Valley Central High School |
| Features | Eat-in kitchen, entertainment cabinets, entrance foyer, formal dining, in-law floorplan, primary bathroom, washer/dryer hookup |
| Listing information courtesy of: Curasi Realty, Inc. | |