RealtyDepotNY
Cell: 347-219-2037
Fax: 718-896-7020
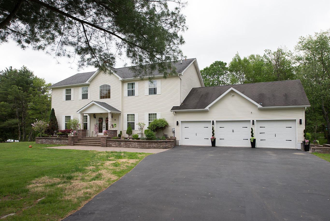
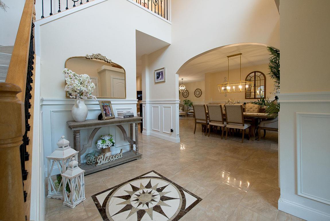
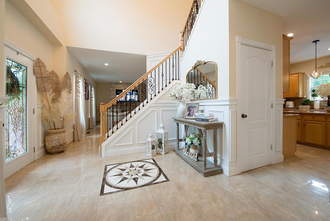
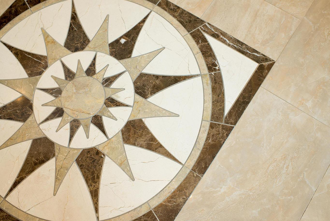
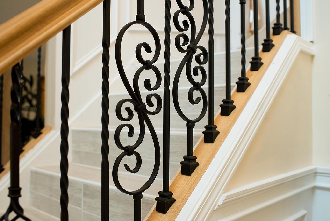
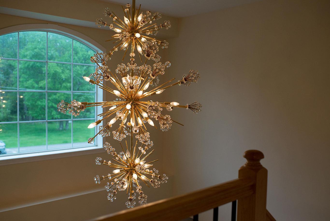
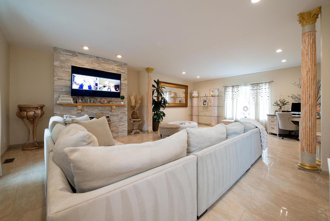
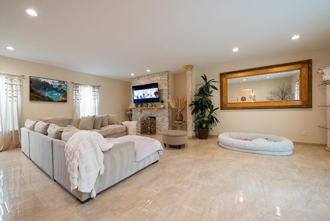
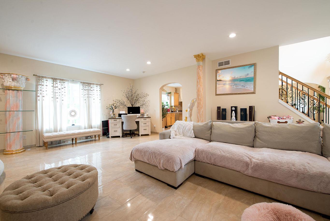
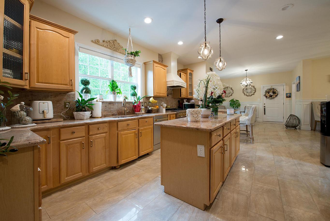
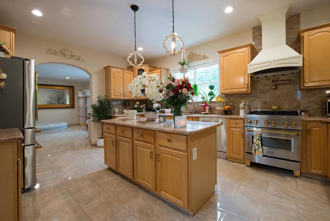
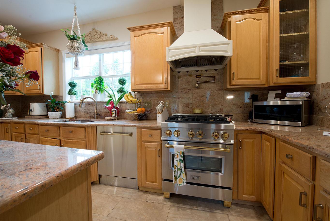
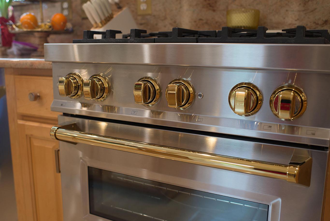
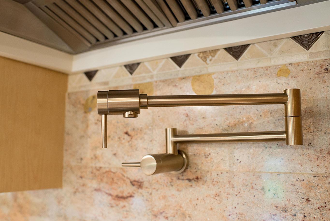
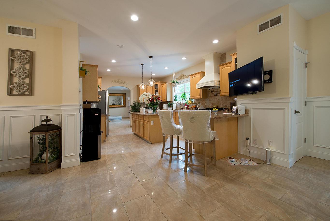
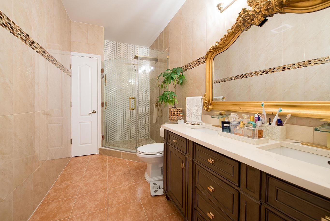
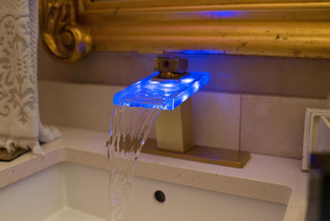
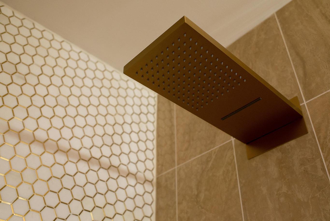
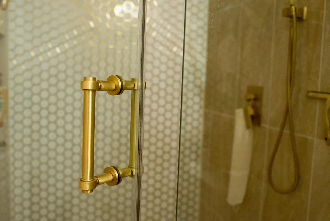
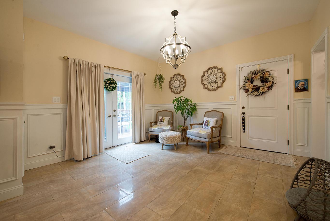
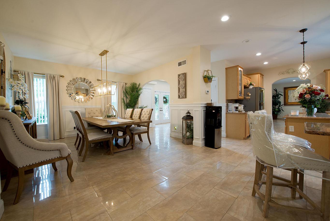
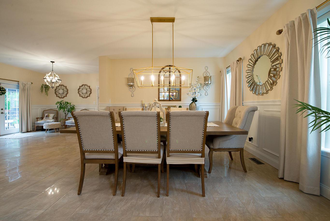
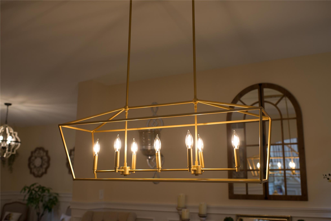
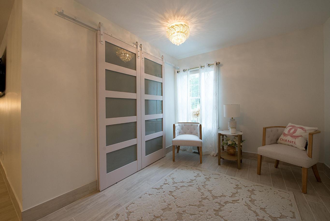
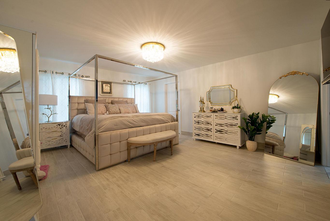
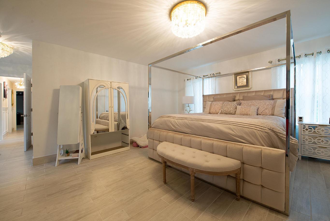
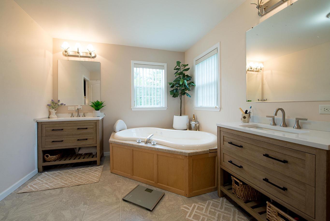
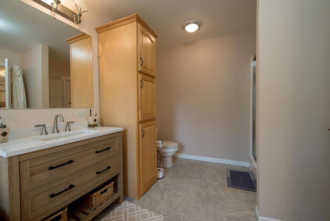
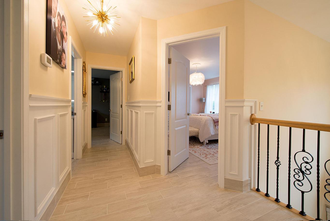
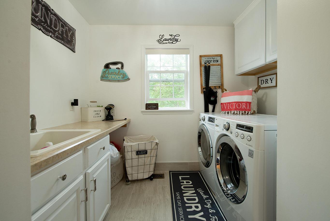
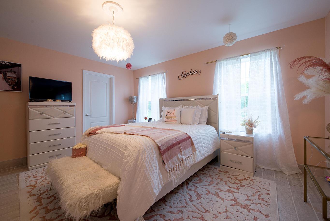
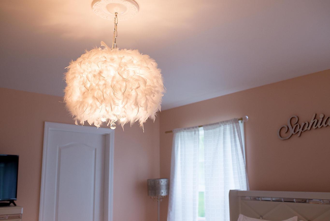
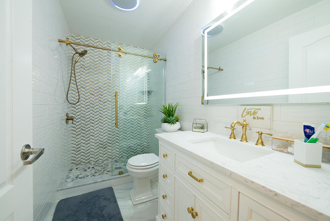
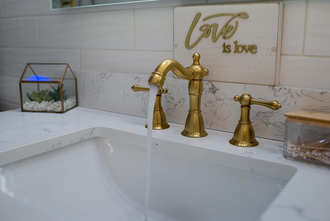
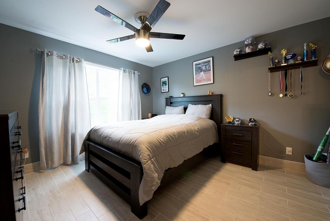
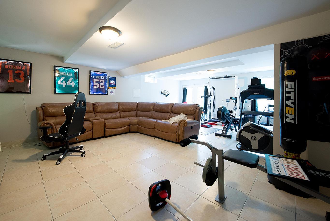
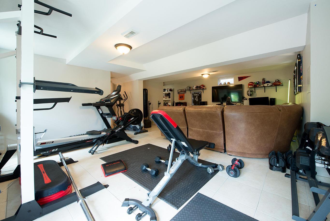
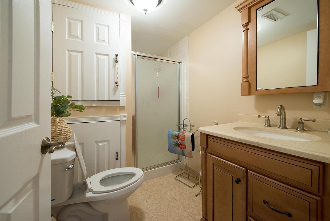
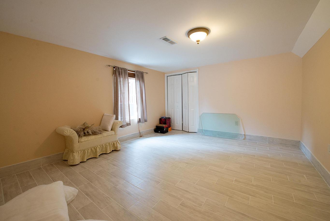
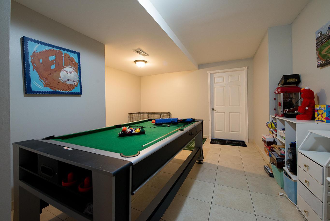
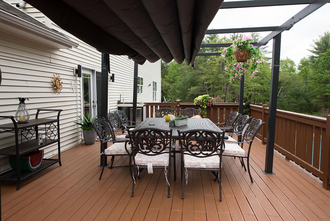
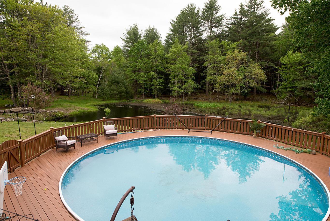
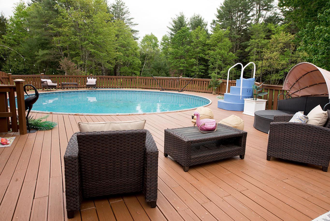
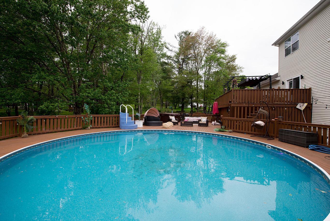
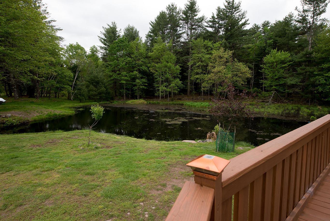
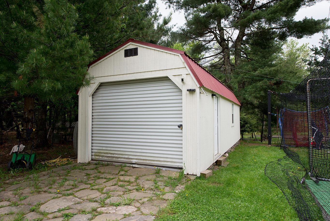
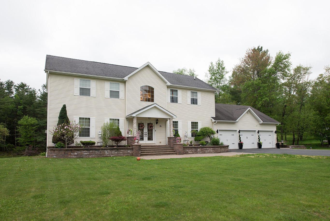
Welcome To A Home That Takes “bougie” To The Next Level! This Place Is A Showstopper In Every Sense, Offering High-end Style, Thoughtful Details, And A Layout Made For Living, Entertaining, And Relaxing In Comfort. This Impeccably Maintained Gem Boasts A True Gourmet Kitchen Designed For Serious Cooks. It Features All New Appliances, Including A Z-line Gas Stove, Pot Filler, Z-line Refrigerator, Plenty Of Cabinetry, A Wine Cooler, A Large Center Island, And A Breakfast Nook. The Open-concept Flow Is Perfect For Hosting, And With Plenty Of Space To Host All Of The Holiday Gatherings, The Dining Area Evokes A Sense Of Luxury And Lavishness. A Beautifully Crafted Fireplace In The Living Room Adds Warmth And Ambiance, Creating The Perfect Cozy Focal Point For Gatherings And Quiet Evenings. Upgraded Fixtures And A Motorized Chandelier That Screams Status The Moment You Walk In. Tile Floors Throughout The Home Add Elegance And Durability, While A Dedicated Laundry Room With A Sink Keeps Things Tidy And Practical On The Same Level As The Bedrooms. Upstairs Are Three Generously Sized Bedrooms And Two Luxurious Bathrooms With Custom Tile Showers That Feel Like A Spa Retreat. The Owner’s Suite Is A Masterpiece, A Sprawling Sanctuary Complete With Two Beautiful Custom Walk-in Closets And A Beautiful Sitting Area With Pond Views. Every Light Fixture In This Home Takes Style And Decor To The Next Level. The Finished Lower Level Downstairs Is A Dream Come True: A Home Gym, Gaming Lounge, Guest Suite, Full Bath, And Storage Galore. Whether It’s Movie Nights Or Morning Workouts, This Space Delivers Flexibility, Fun, And, Most Importantly, Privacy To Guests. Outside, The Property Is An Entertainer’s Paradise With Expansive Multi-tiered Decks, An Above-ground Pool, A New Hot Tub, An Outdoor Firepit, Paver Walkways, And A View Of Your Very Own Bass-filled Pond—yes, You Can Fish From Home! The Batting Cages Stay, Because Of Course They Do. Car Lovers Will Swoon Over The Pristine And Practical Three-car Heated Garage With Epoxy Floors. Located Just Minutes From Route 17 For An Easy Commute To Nyc. This Home Sits On 4.42 Acres With Both A Pond And A Pool And Is The Perfect Balance Of High-end Luxury And Down-to-earth Livability. And The Cherry On Top? Taxes Under $10, 000/year. You Truly Couldn’t Ask For More.
| Location/Town | Thompson |
| Area/County | Sullivan County |
| Post Office/Postal City | Monticello |
| Prop. Type | Single Family House for Sale |
| Style | Colonial |
| Tax | $9,376.00 |
| Bedrooms | 4 |
| Total Rooms | 9 |
| Total Baths | 4 |
| Full Baths | 4 |
| Year Built | 2007 |
| Basement | Finished, Full, Walk-Out Access |
| Lot SqFt | 192,535 |
| Cooling | Central Air |
| Heat Source | Ducts, Forced Air, P |
| Util Incl | Cable Connected, Electricity Connected, Propane |
| Features | Basketball Hoop, Fire Pit, Lighting, Mailbox |
| Pool | Above Grou |
| Patio | Deck, Patio, Wrap Around |
| Tax Assessed Value | 230800 |
| School District | Monticello |
| Middle School | Robert J Kaiser Middle School |
| Elementary School | George L Cooke School |
| High School | Monticello High School |
| Features | Breakfast bar, built-in features, cathedral ceiling(s), chandelier, chefs kitchen, double vanity, eat-in kitchen, entrance foyer, his and hers closets, in-law floorplan, kitchen island, open floorplan, open kitchen, recessed lighting, soaking tub, washer/dryer hookup |
| Listing information courtesy of: The Maxx Group LLC | |