RealtyDepotNY
Cell: 347-219-2037
Fax: 718-896-7020
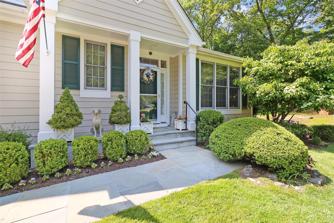
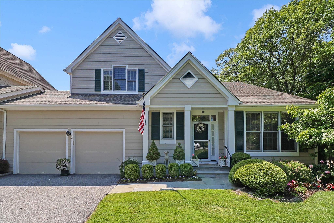
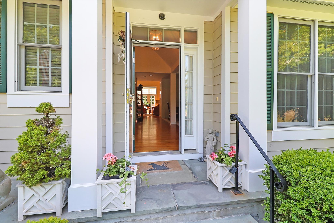
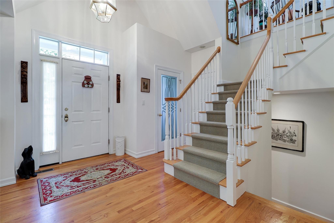
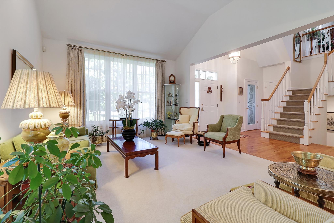
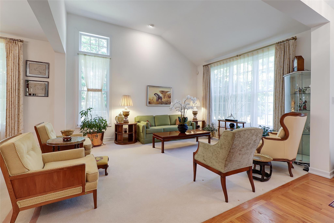
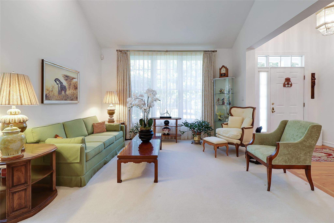
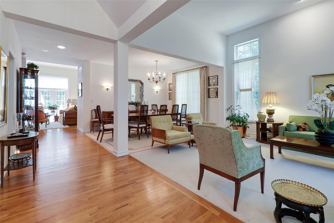
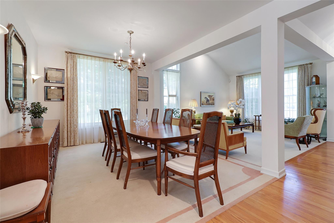
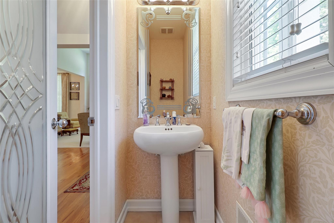
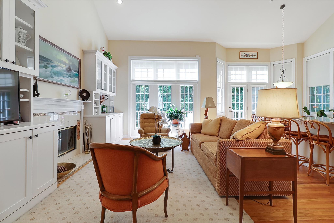
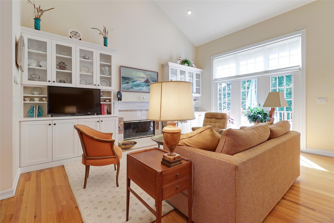
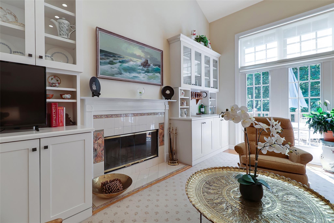
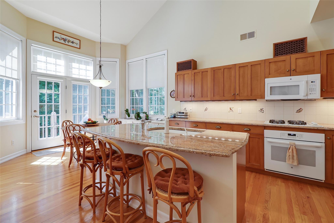
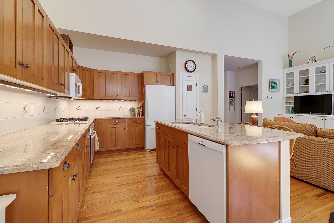
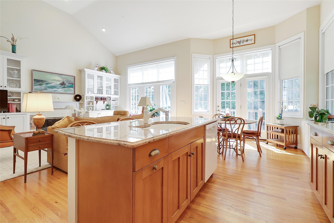
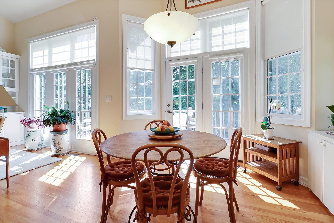
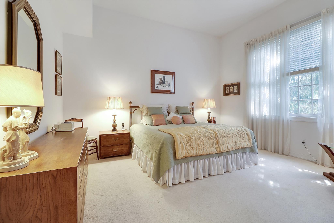
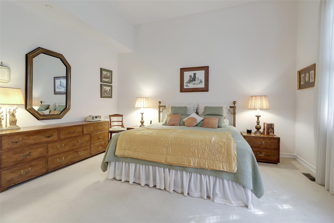
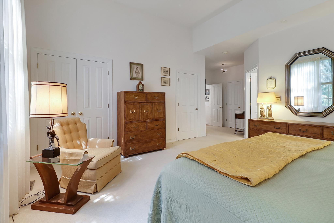
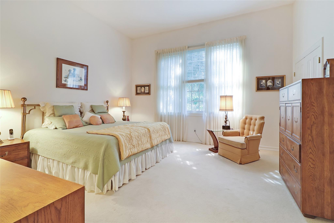
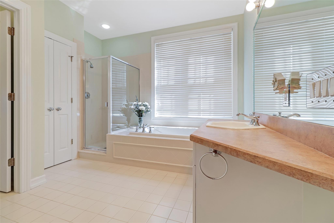
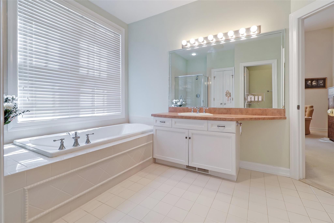
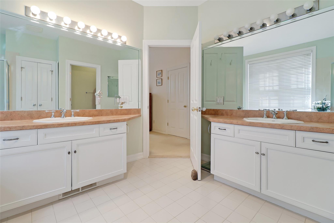
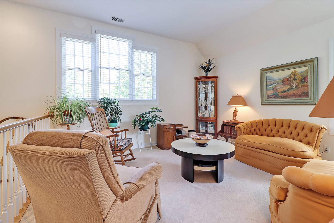
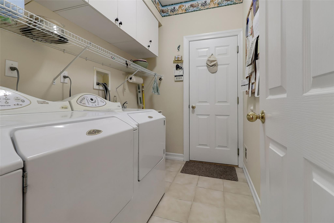
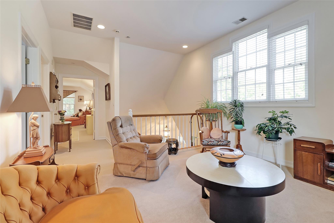
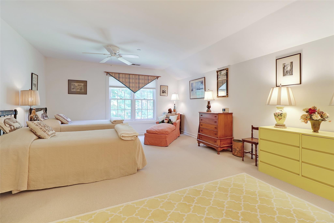
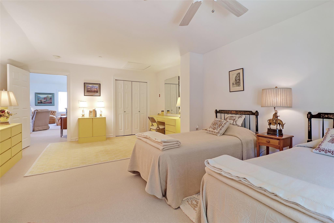
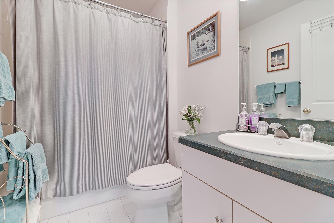
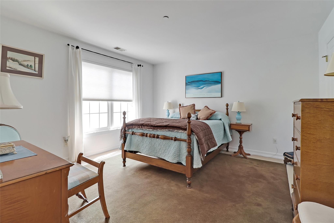
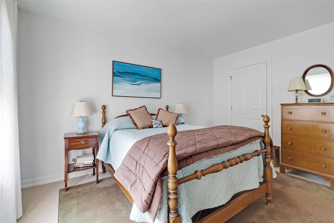
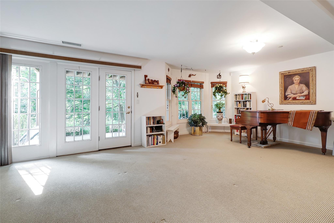
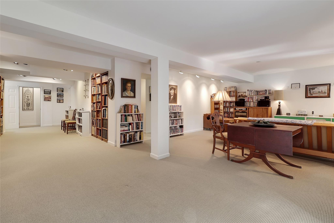
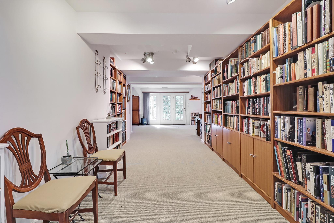
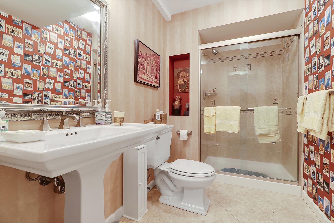
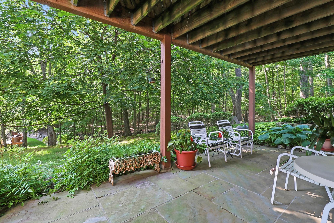
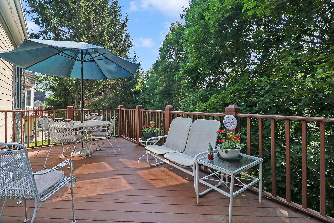
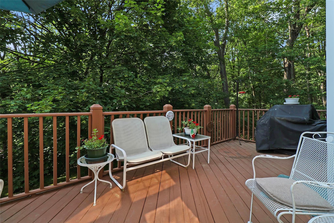
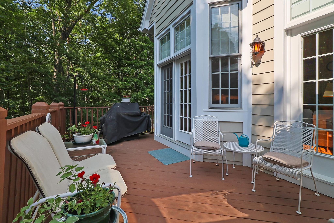
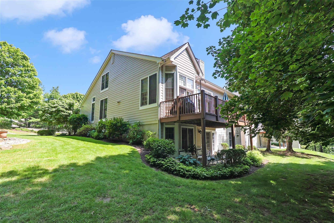
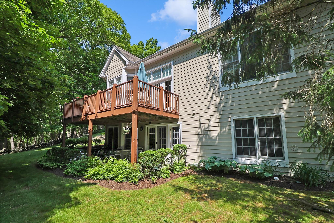
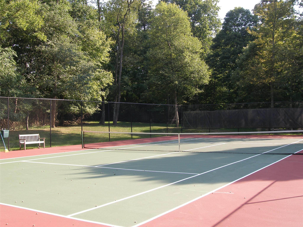
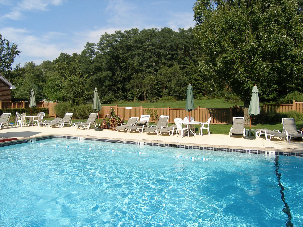
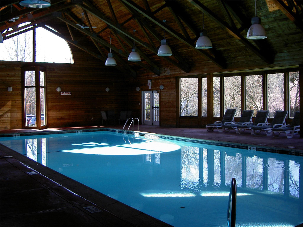
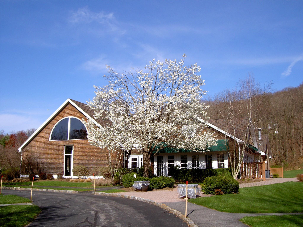
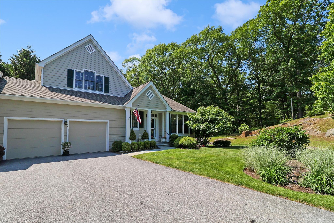
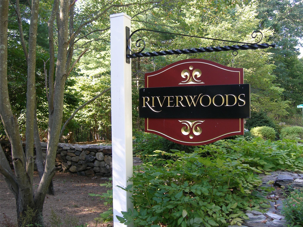
Welcome To 144 Burr Farms Road! Nestled At The End Of One Of Riverwoods’ Most Expansive Driveways And Framed By A Beautifully Manicured Front Lawn With Specimen Plantings, This Home Is A Rare Find. Privately Tucked Into One Of The Most Serene Corners Of This Sought-after Community—and Bordering Striking Rock Outcroppings And A Protected Nature Preserve—this Location Offers The Perfect Blend Of Tranquility And Convenience And Could Be Just What You Are Looking For. This Meticulously And Lovingly Maintained Two Bedroom- That Lives Like A 3 Bedroom, 3 1/2 Bath Home, Features The Primary Bedroom/en Suite On The Main Level, With High Ceilings And Large Windows That Fill The Room With Natural Light. The Open-concept Kitchen And Family Room Includes A Cozy Wood-burning Fireplace, A Large Center Island, Vaulted Ceilings, Wood Floors, And A Wall Of Windows That Open To A Rear Deck—ideal For Relaxing Or Entertaining. The Lofted Upper Level Provides The Perfect Spot For An Office, Library, Or Creative Space. A Second Bedroom, Full Bath And A Very Generous Bonus Room, —ideal For Exercise, Guests, Hobbies, Or More, Completes The Second Level.. The Full Lower-level Recreation Space Offers Endless Possibilities With A Full Bath And A Walk-out To A Stone Patio For Even More Outdoor Enjoyment. A Cedar Closet, Abundant Storage, And Updated Mechanicals Round Out The Lower Level. Additional Highlights Include A Two-car Garage With Direct Entry To The Main-level Laundry Room, Making Everyday Living Seamless. All This In Riverwoods—a Unique, Amenity-rich Community Offering A Clubhouse, Indoor/outdoor Pools, And Tennis/pickleball Courts. Located In The Chappaqua School District, Just Minutes To Mount Kisco’s Shops, Restaurants, Train Station, And The Saw Mill Parkway. Don’t Miss This Wonderful Opportunity To Live In A Haven Of Happiness—schedule Your Private Tour Today!
| Location/Town | New Castle |
| Area/County | Westchester County |
| Post Office/Postal City | Mount Kisco |
| Prop. Type | Single Family House for Sale |
| Style | Other |
| Tax | $14,014.00 |
| Bedrooms | 2 |
| Total Rooms | 9 |
| Total Baths | 4 |
| Full Baths | 3 |
| 3/4 Baths | 1 |
| Year Built | 1998 |
| Basement | Finished, Full, Walk-Out Access |
| Construction | HardiPlank Type |
| Lot SqFt | 436 |
| Cooling | Central Air |
| Heat Source | Forced Air |
| Util Incl | Cable Available, Electricity Connected, Natural Gas Connected, Phone Available, Trash Collection Public, Water Connected |
| Property Amenities | Oven/range, microwave, dishwasher, refrigerator, washer, dryer, light fixtures, shades/blinds, window treatments, built-ins |
| Pool | Community |
| Condition | Actual |
| Patio | Covered, Deck, Patio, Porch |
| Days On Market | 3 |
| Window Features | Bay Window(s), Blinds, Insulated Windows, Oversized Windows, Screens |
| Community Features | Clubhouse, Pool, Tennis Court(s) |
| Lot Features | Borders State Land |
| Tax Assessed Value | 81968 |
| Association Fee Includes | Common Area Maintenance, Exterior Maintenance, Grounds Care, Other, Snow Removal |
| School District | Chappaqua |
| Middle School | Seven Bridges Middle School |
| Elementary School | Westorchard |
| High School | Horace Greeley High School |
| Features | First floor bedroom, first floor full bath, breakfast bar, cathedral ceiling(s), ceiling fan(s), crown molding, double vanity, eat-in kitchen, entrance foyer, formal dining, granite counters, high ceilings, his and hers closets, kitchen island, primary bathroom, master downstairs, open floorplan, open kitchen, recessed lighting, storage, walk-in closet(s), washer/dryer hookup |
| Listing information courtesy of: Houlihan Lawrence Inc. | |