RealtyDepotNY
Cell: 347-219-2037
Fax: 718-896-7020
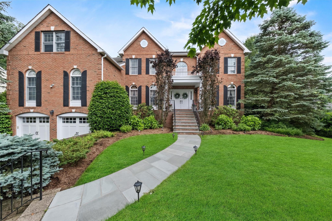
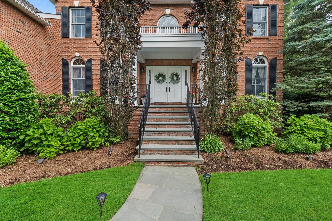
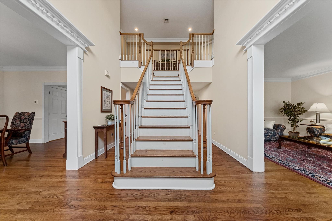
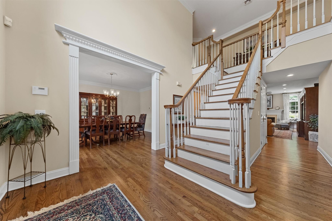
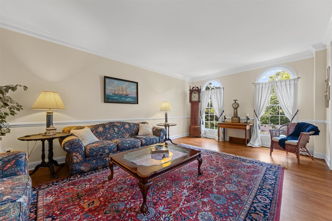
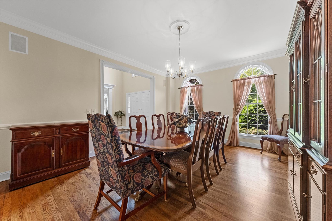
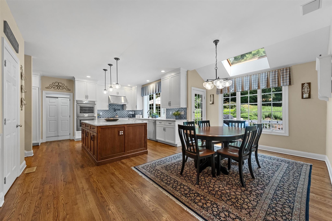
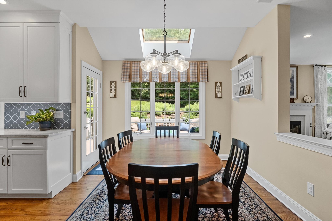
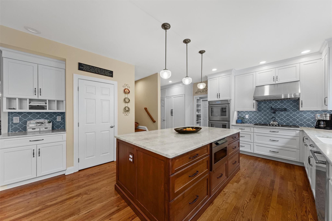
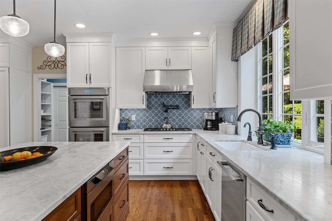
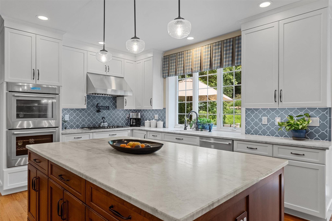
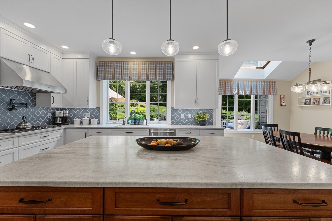
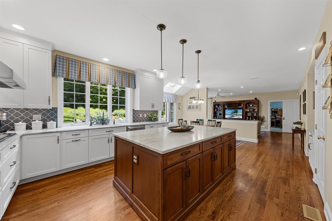
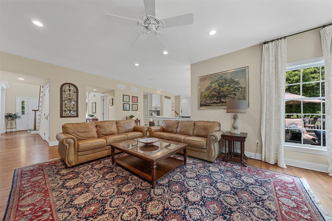
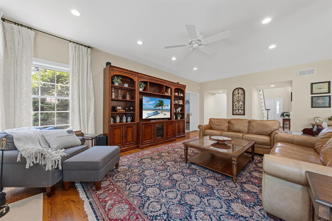
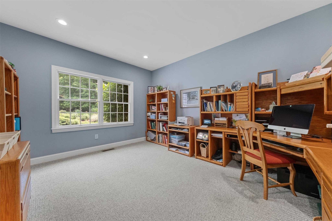
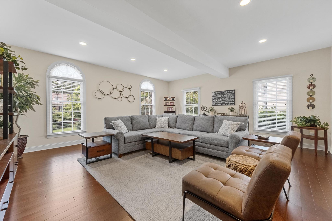
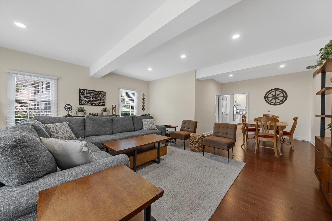
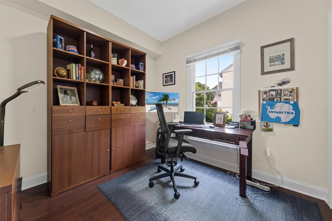
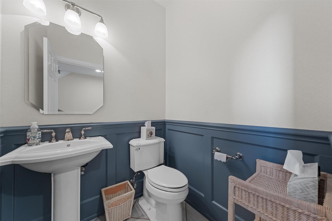
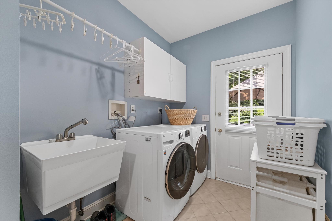
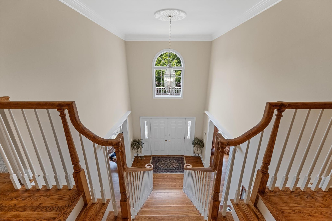
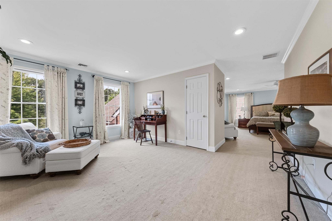
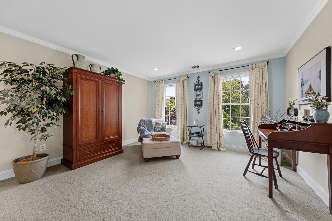
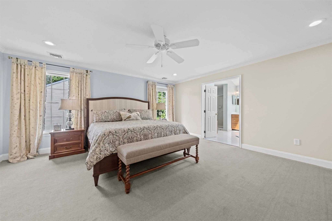
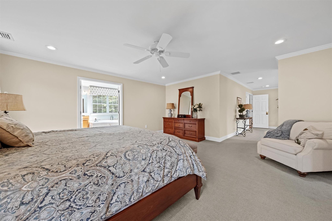
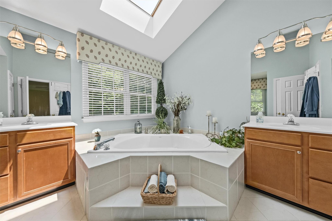
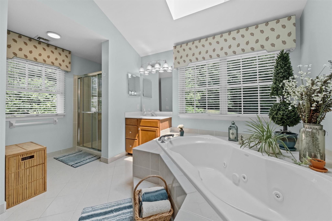
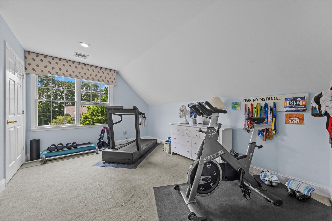
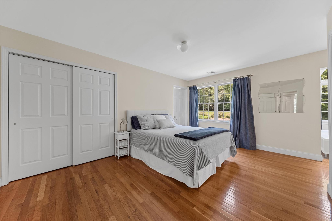
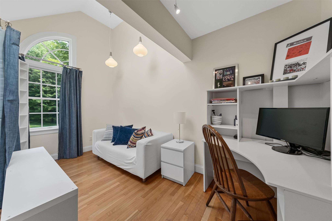
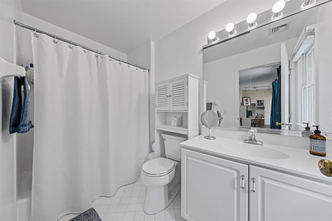
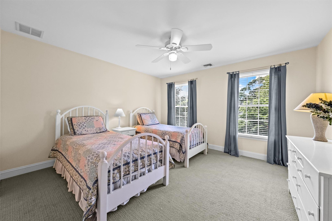
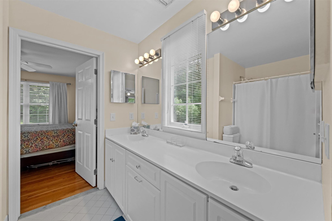
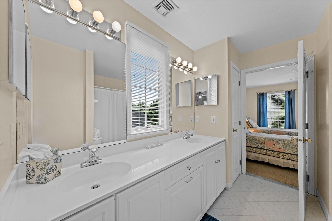
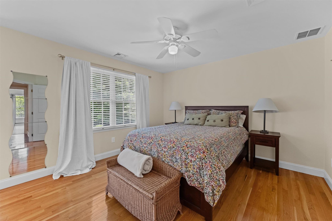
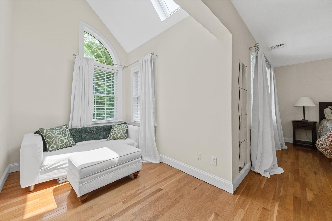
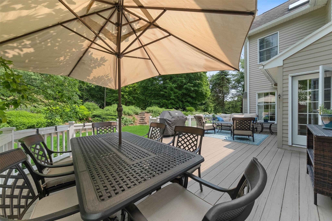
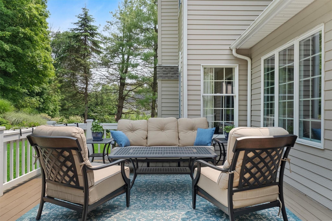
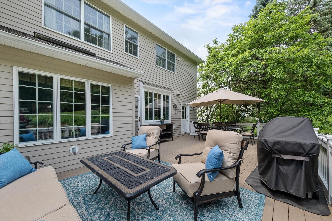
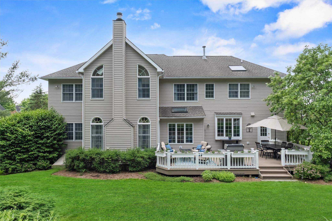
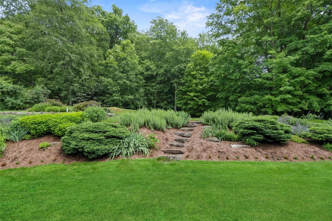
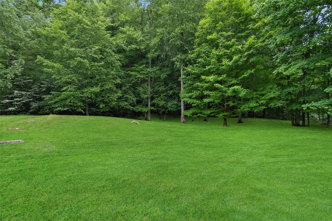
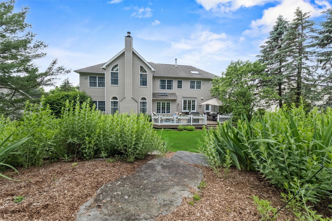
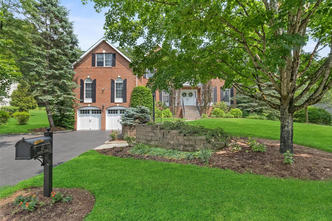
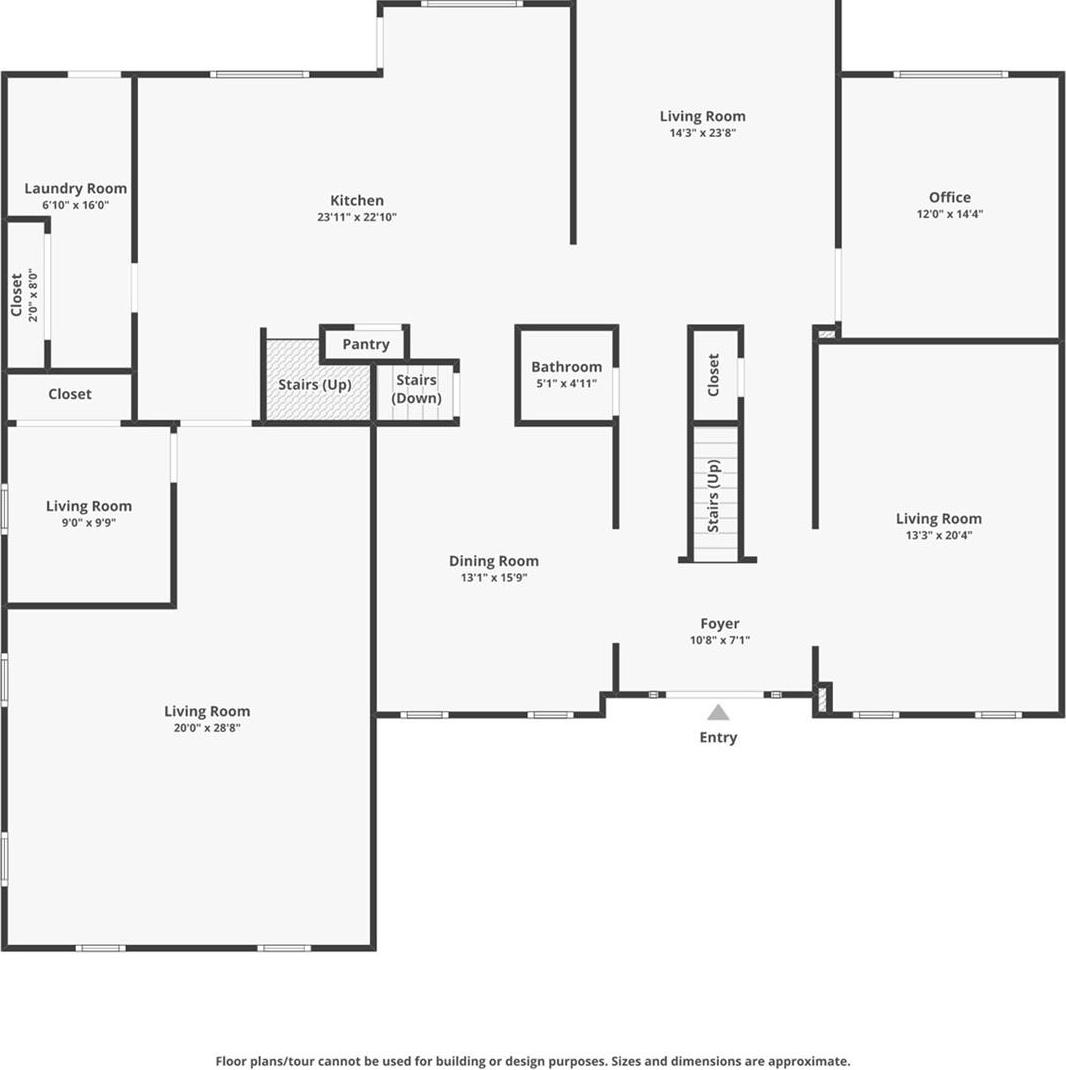
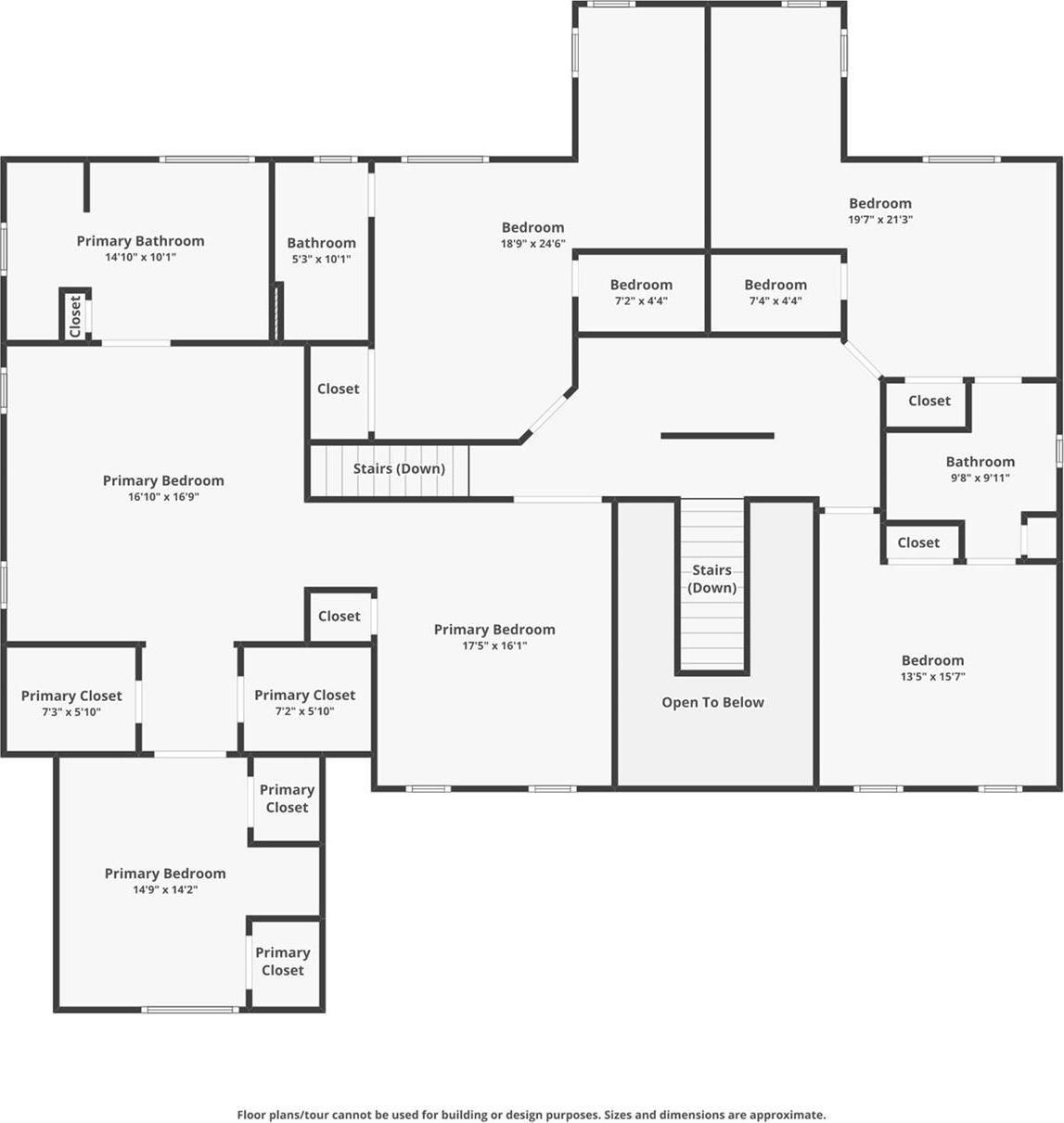
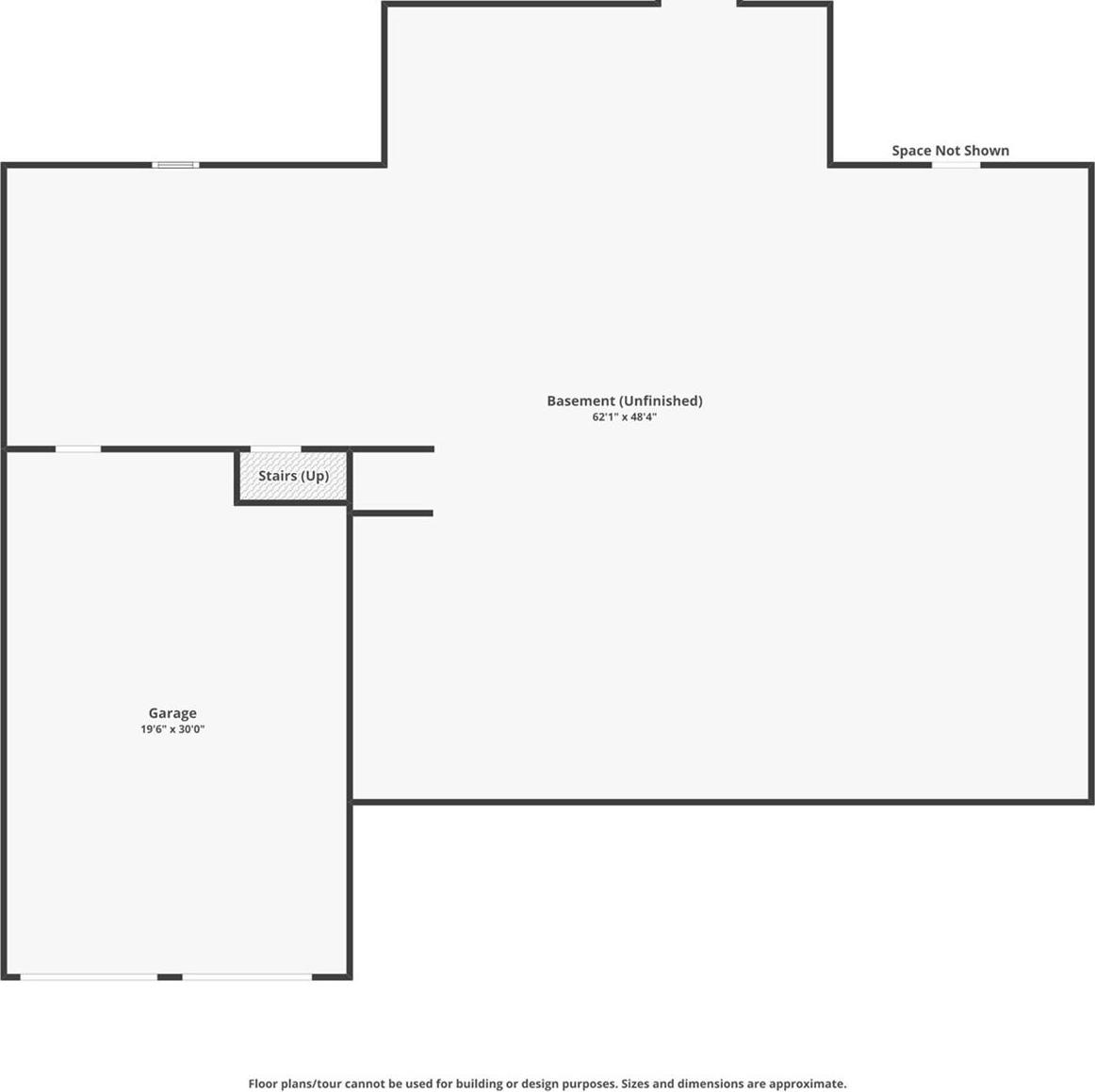
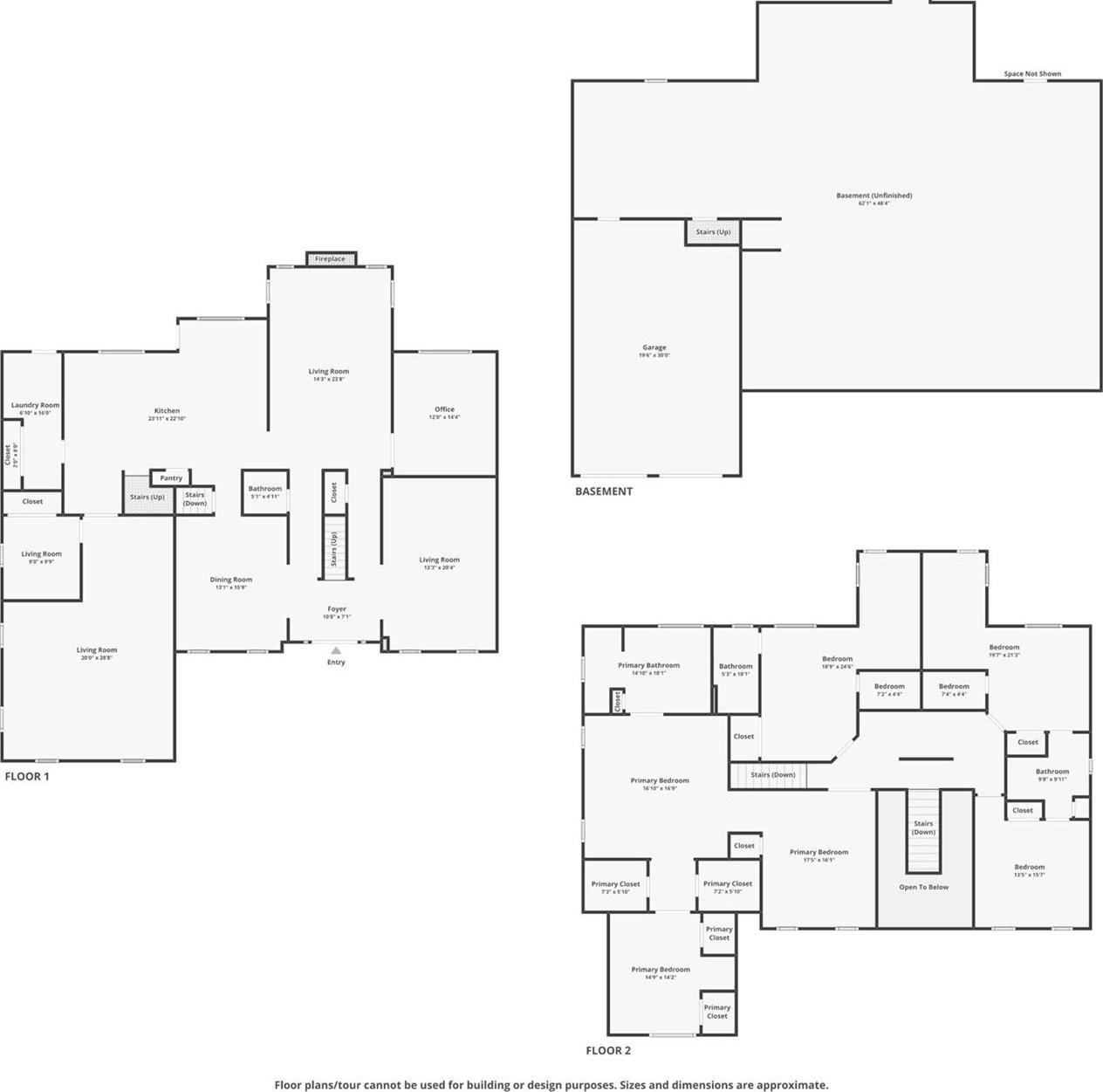
Welcome To 41 Carlton Drive, Mount Kisco, Ny. Mount Kisco Chase Community. Located Just Below The Cul-de-sac, This Stunning Colonial Offers The Perfect Blend Of Classic Elegance And Modern Comfort. The First Floor Features An Expansive Formal Living Room And Dining Room, And A Beautifully Updated Kitchen (2020) That Boasts A Double Oven, Gas Cooktop With Mounted Pot Filler, Large Island With Built-in Storage And Mounted Microwave, Marble Counters, A Custom White Cabinet-covered Refrigerator, And Plenty Of Cabinetry Throughout. Large, Beautiful Windows Overlook The Lush Green Backyard, Filling The Space With Natural Light. The Open-concept Family Room Includes A Wood-burning Fireplace (currently Capped) With A Natural Gas Line Present For Easy Conversion, And Charming Bay Window Seating. Just Off The Family Room Is A Private Office—ideal For Remote Work. There's A Spacious Mudroom That Also Serves As The Laundry Room, With Direct Access To The Backyard. In-wall And Ceiling Speakers In The Living Room, Family Room, And Porch Are Included. All Canister/high Hat Lighting Has Been Converted To High-efficiency Led. The Home Is Also Equipped With An Osmosis Water Filtration System, An 11-zone Hydrawise Smart Irrigation System And Three Exterior Hose Bibs. A High-efficiency Pump In The Basement Allows Customizable Water Pressure, And The Home Is Equipped With A Whole-house Generator For Peace Of Mind. On The Opposite End Of The Home, You'll Find A Large Additional Suite Featuring A Second Living Area And A Second Private Office—perfect For Use As A Guest Suite, Private Retreat, Or Creative Workspace. Upstairs, The Luxurious Primary Suite Impresses With Its Generous Scale And Thoughtful Design. It Features A Large, Sun-filled Sitting Area, Two Walk-in Closets, And A Spa-like Bathroom With A Whirlpool Tub And Separate Shower. A Bonus Room Directly Off The Suite Is Currently Used As A Workout Area—perfect For A Home Gym, Nursery, Or Additional Office Space. Two Bedrooms Are Connected By A Jack & Jill Bathroom—one With Its Own Sitting Nook—while A Third Bedroom Enjoys An En-suite Bath And Generous Sitting Space. A Separate Stairway Leads Conveniently Back To The Kitchen. Outside, Enjoy The Extended Deck, Perfect For Summer Gatherings And Entertaining. The Beautifully Landscaped Backyard Features A Vibrant Garden With An Array Of Seasonal Flowers And A Large, Flat Grassy Area Ideal For Play, Relaxation, Or Hosting Events Under The Stars. Additional Highlights Include A Two-car Garage With An Electric Car Outlet—currently A Standard Household Outlet, But Already Wired For 220 Rapid Charging; Just Swap Out The Receptacle. The Home Also Includes A Full Unfinished Basement—offering Endless Potential For Future Customization, Whether As A Recreation Area, Media Room, Or Additional Living Space. It Also Features A Walkout Through The Garage For Added Accessibility And Convenience. All Just Minutes From The Heart Of Mount Kisco, With Easy Access To Local Shops, Dining, Parks, And Metro-north To Nyc. Don't Miss This Rare Opportunity To Own A Remarkable Home In One Of Mount Kisco’s Most Sought-after Neighborhoods.
| Location/Town | Mount Kisco |
| Area/County | Westchester County |
| Prop. Type | Single Family House for Sale |
| Style | Colonial |
| Tax | $22,125.00 |
| Bedrooms | 4 |
| Total Rooms | 12 |
| Total Baths | 4 |
| Full Baths | 3 |
| 3/4 Baths | 1 |
| Year Built | 1997 |
| Basement | Full, See Remarks, Storage Space, Unfinished, Walk-Out Access |
| Construction | Brick, Frame, Vinyl Siding |
| Lot SqFt | 32,670 |
| Cooling | Central Air |
| Heat Source | Forced Air, Natural |
| Util Incl | Trash Collection Public |
| Features | Mailbox |
| Condition | Actual |
| Patio | Deck |
| Days On Market | 4 |
| Window Features | Blinds, Casement, Drapes, Skylight(s) |
| Lot Features | Back Yard, Cleared, Cul-De-Sac, Front Yard, Garden, Landscaped, Level, Near Public Transit, Near Sch |
| Parking Features | Driveway, Electric Vehicle Charging Station(s) |
| Tax Assessed Value | 129240 |
| Tax Lot | 16 |
| Association Fee Includes | Common Area Maintenance |
| School District | Bedford |
| Middle School | Fox Lane Middle School |
| Elementary School | Mt Kisco Elementary School |
| High School | Fox Lane High School |
| Features | Built-in features, ceiling fan(s), crown molding, double vanity, eat-in kitchen, entrance foyer, formal dining, high ceilings, his and hers closets, kitchen island, marble counters, primary bathroom, natural woodwork, open floorplan, open kitchen, pantry, recessed lighting, soaking tub, storage, walk-in closet(s), washer/dryer hookup |
| Listing information courtesy of: Howard Hanna Rand Realty | |