RealtyDepotNY
Cell: 347-219-2037
Fax: 718-896-7020
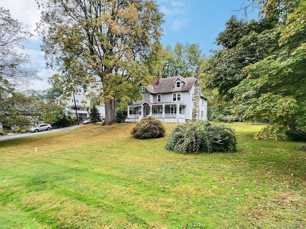
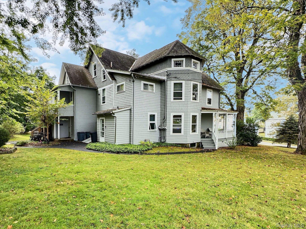
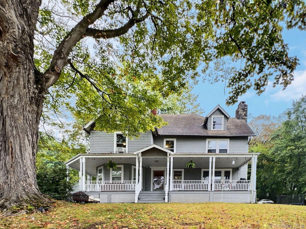
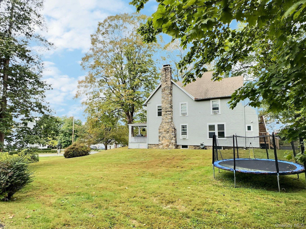
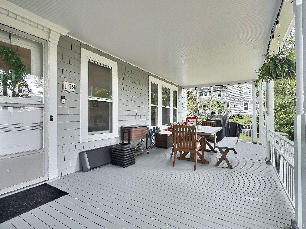
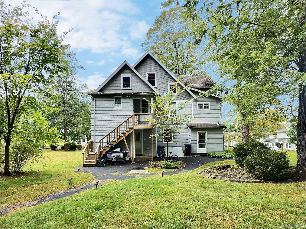
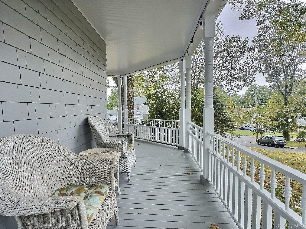
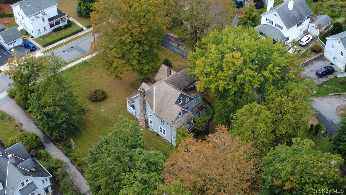
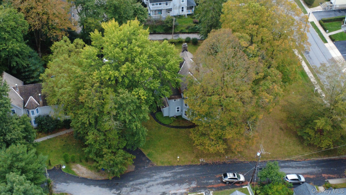
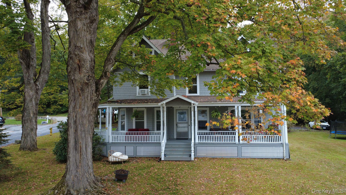
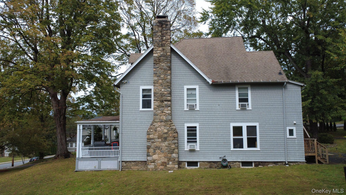
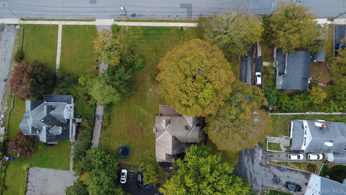
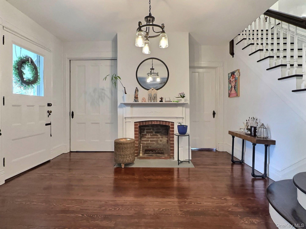
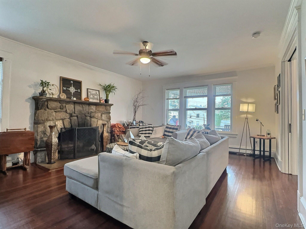
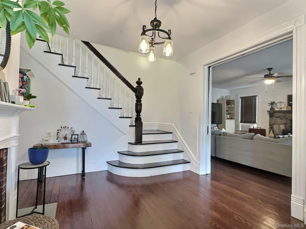
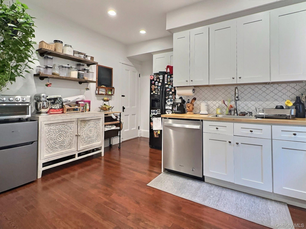
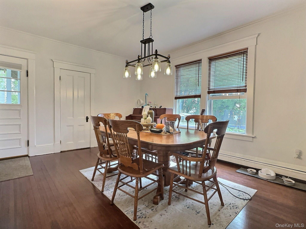
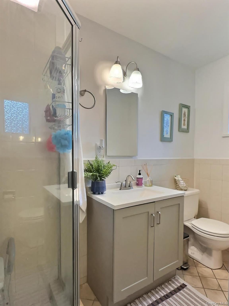
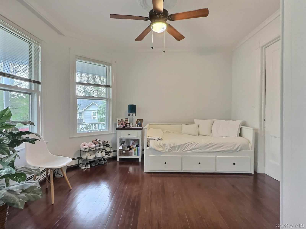
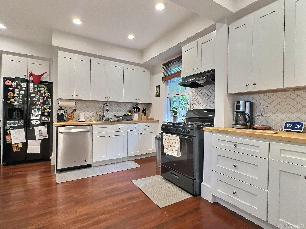
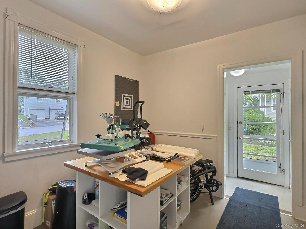
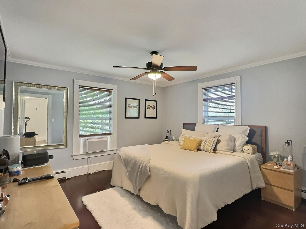
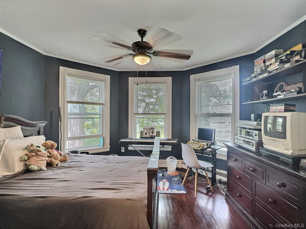
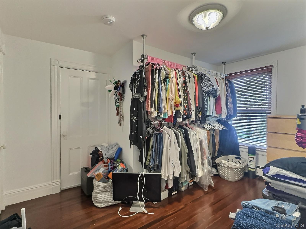
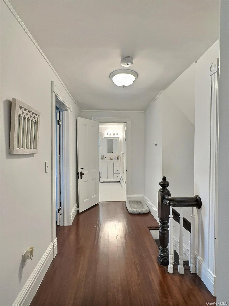
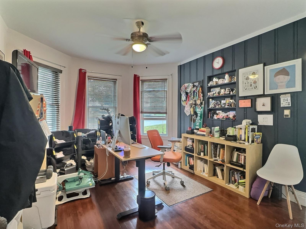
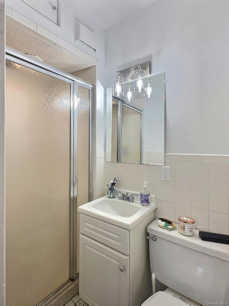
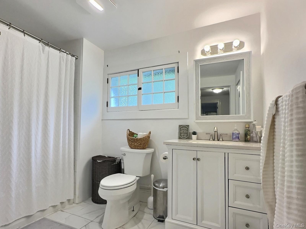
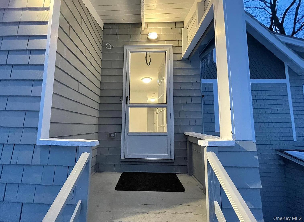
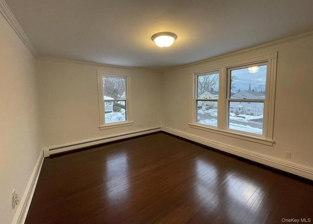
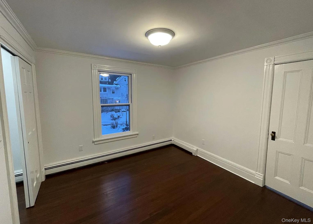
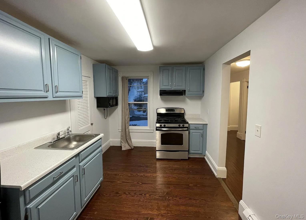
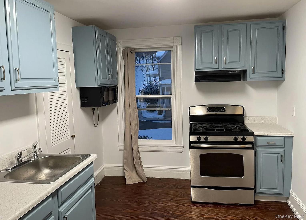
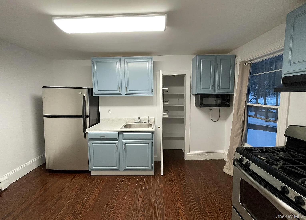
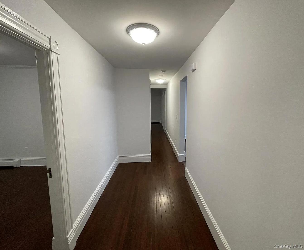
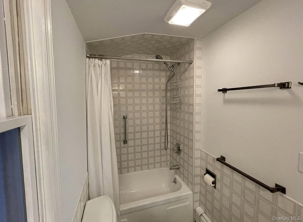
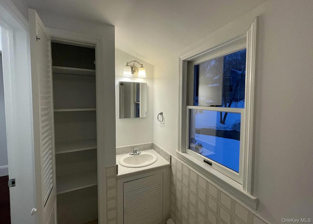
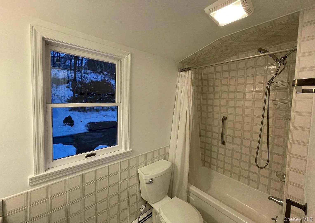
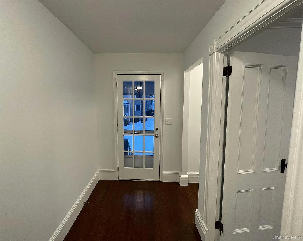
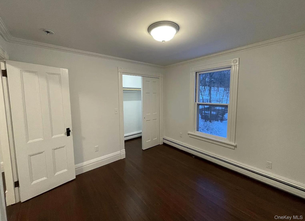
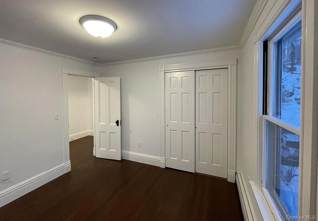
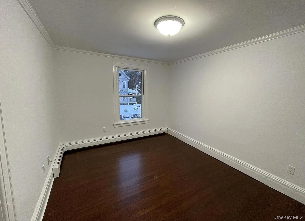
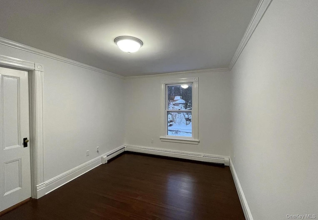
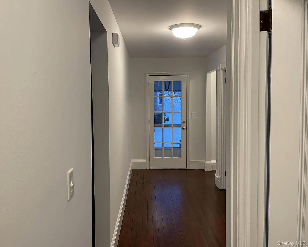
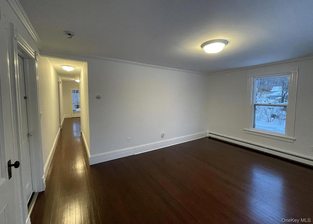
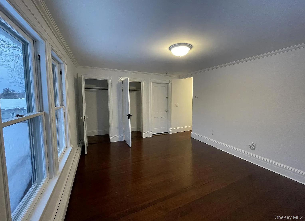
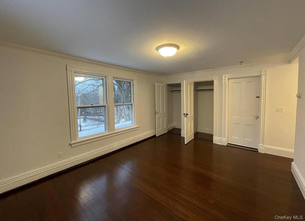
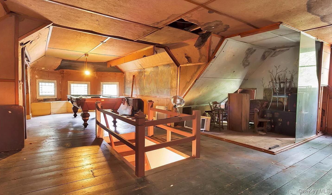
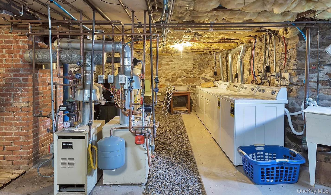
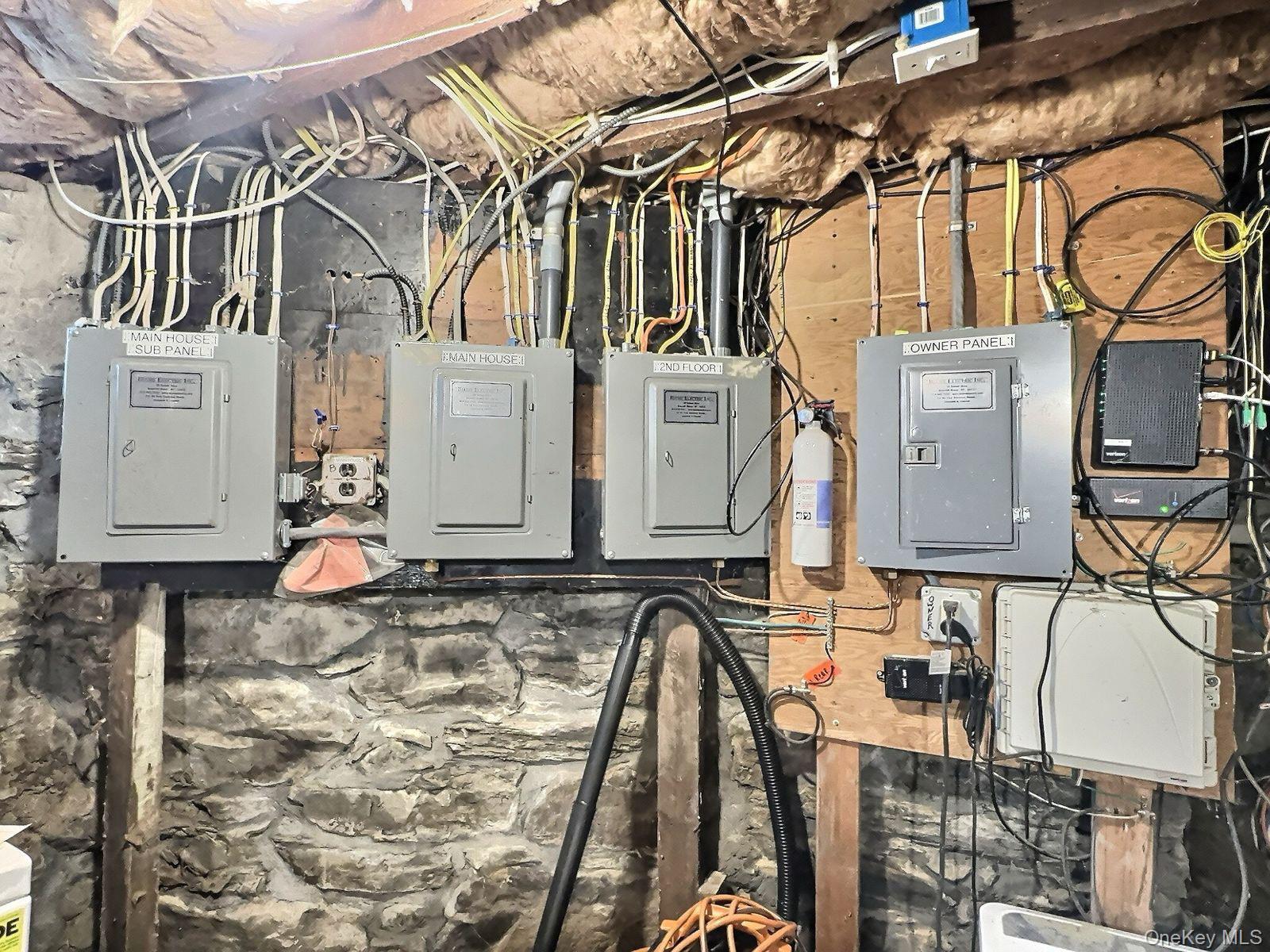
Welcome To 199 Grove Street, A Gracious And Beautifully Maintained 1880s Grand Victorian Home Located In The Desirable Village Of Mount Kisco, Ny. This Charming Two-family Residence Features Timeless Architectural Design, A Classic Wrap-around Porch, And Recent Renovations That Blend Historic Elegance With Modern Updates. The Property Offers Versatile Living Spaces, Making It An Ideal Primary Residence With An Income-generating Rental Apartment. The Home Has Been Freshly Painted Inside And Out, With Several Updates Including Renovated Kitchens And Bathrooms, Refinished Hardwood Floors, And Modern Electrical And Plumbing Systems. The Larger Unit Spans Two Floors, With The First Level Featuring A Cozy Fireplace With A Blue Stone Hearth In The Vestibule, A Spacious Master Bedroom, Study, Den, Formal Family Room, And Two Full Bathrooms. The Second Floor Includes Two Bedrooms, A Full Bath, And Steps Leading Up To An Unfinished Attic Accessible From The Study. The Second Unit Comprises Two Additional Bedrooms, A Living Room, Full Bath, And An Eat-in Kitchen, Providing Comfortable Space For Family Or Tenants. Additional Amenities Include House Wiring For Security Cameras, Full-size Washers And Dryers In Each Unit Located In The Unfinished Basement, And Current Town Approvals For A Driveway And Garage. The Well-manicured Yard Offers A Perfect Setting For Outdoor Entertaining And Relaxing. Located In A Convenient Village Setting Within Walking Distance To Shops, Schools, Parks, And Transportation, This Finely Crafted Home Offers A Rare Opportunity To Enjoy Historic Charm Combined With Modern Conveniences In One Of Westchester County’s Most Sought-after Communities.
| Location/Town | Mount Kisco |
| Area/County | Westchester County |
| Prop. Type | Single Family House for Sale |
| Tax | $18,818.00 |
| Bedrooms | 5 |
| Total Baths | 4 |
| Full Baths | 4 |
| Year Built | 1880 |
| Basement | Full, Storage Space, Unfinished, Walk-Out Access |
| Construction | Frame, Wood Siding |
| Total Units | 2 |
| Lot SqFt | 22,216 |
| Cooling | Wall/Window Unit(s) |
| Heat Source | Baseboard |
| Util Incl | Cable Connected, Electricity Connected, Natural Gas Connected, Phone Connected, Sewer Connected, Trash Collection Public, Underground Utilities, Water Connected |
| Days On Market | 7 |
| Parking Features | Assigned, Common, Driveway, Off Street, Parking Lot |
| Units | 2 |
| School District | Bedford |
| Middle School | Fox Lane Middle School |
| Elementary School | Mt Kisco Elementary School |
| High School | Fox Lane High School |
| Features | In-law floorplan, original details, pantry, walk through kitchen |
| Listing information courtesy of: Sunbelt Sales & Development | |