RealtyDepotNY
Cell: 347-219-2037
Fax: 718-896-7020
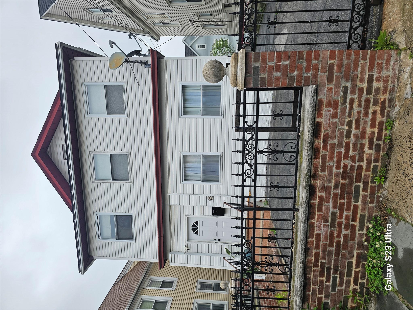
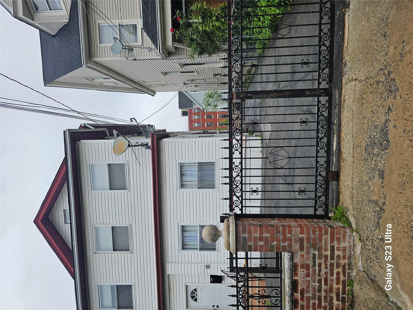
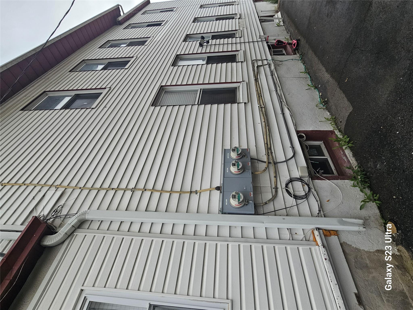
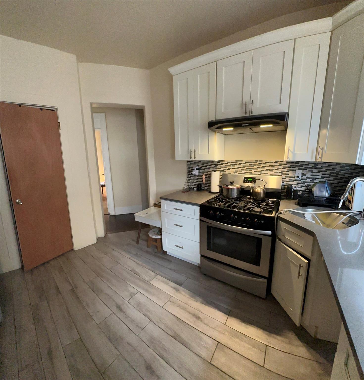
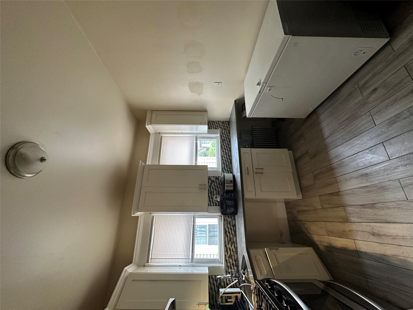
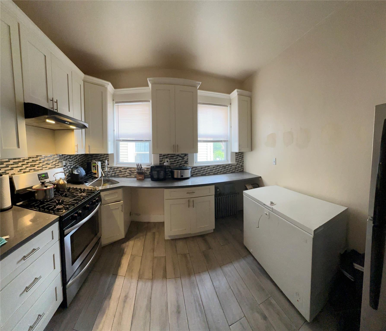
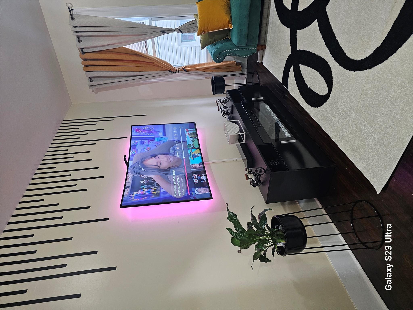
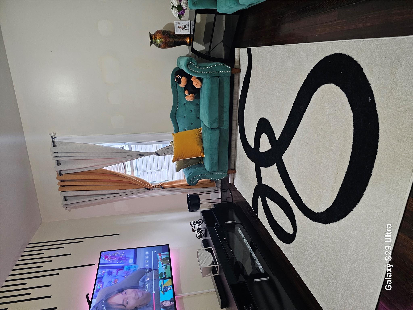
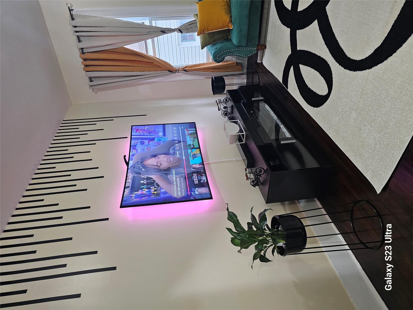
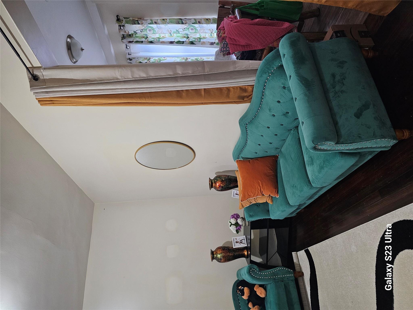
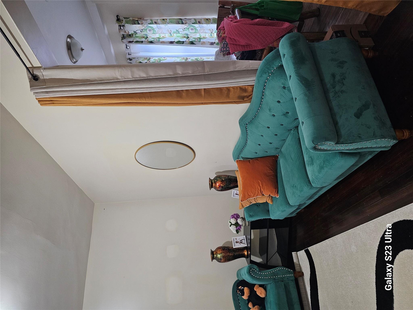
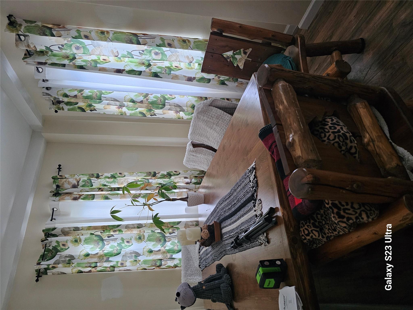
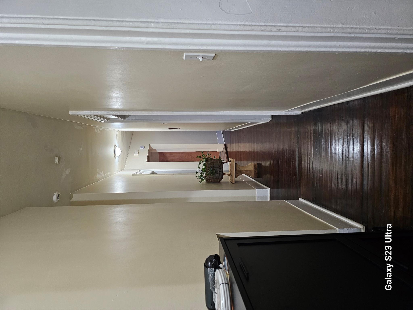
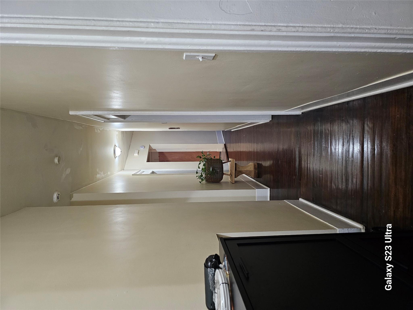
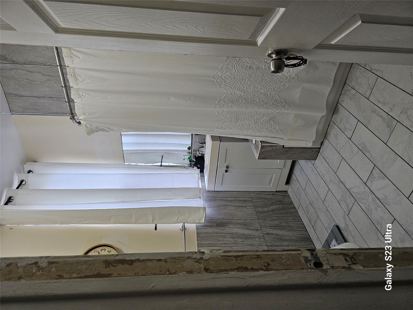
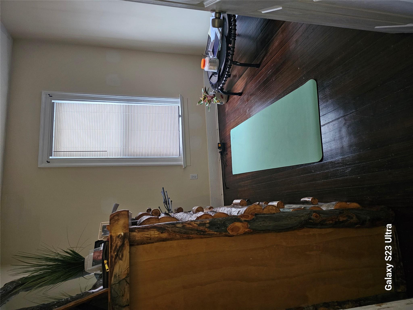
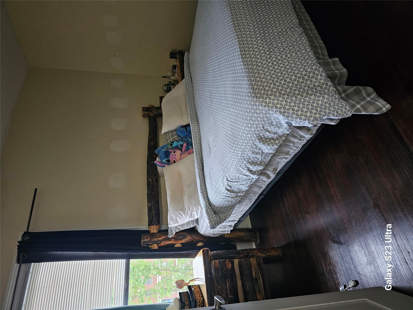
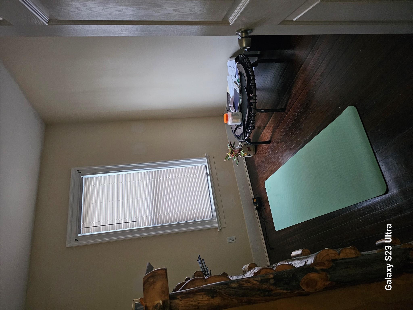
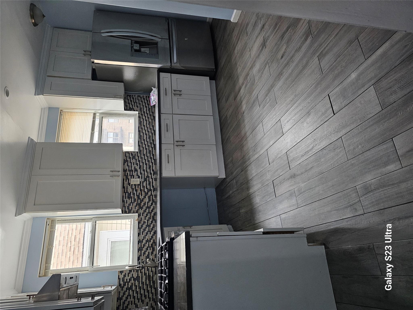
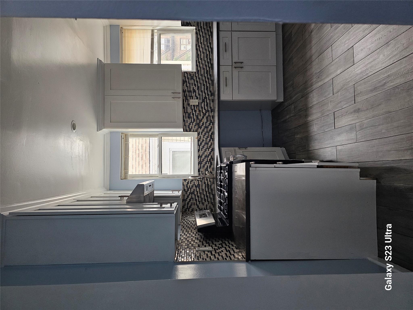
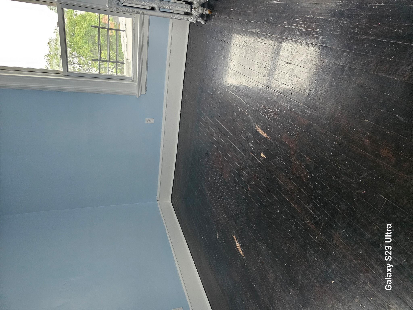
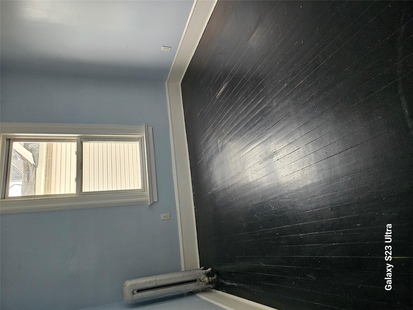
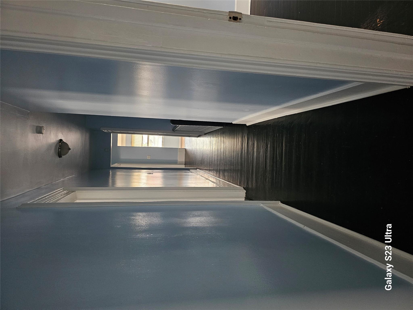
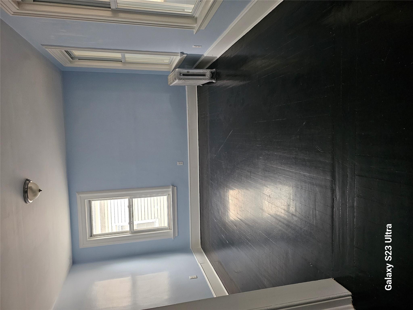
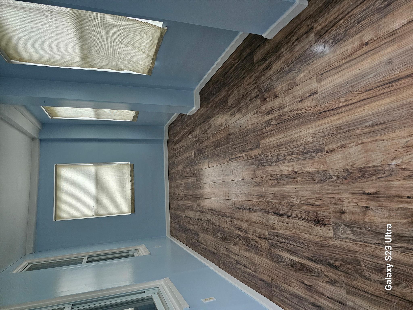
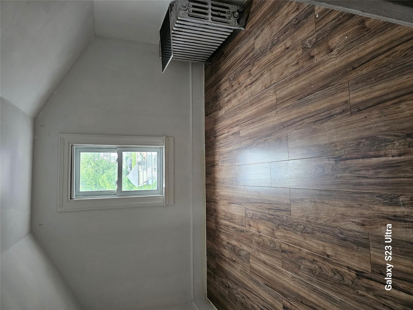
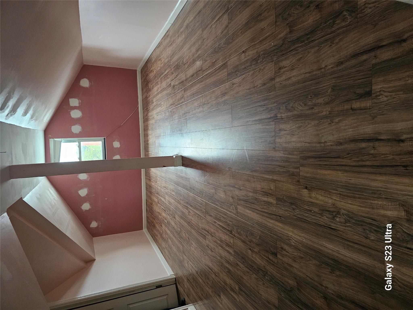
Welcome To This Lovingly Maintained Detached 2-family Colonial Residence, Full Of Charm And Potential! The First Unit Features Four Generously Sized Bedrooms, Ample Closet Space, A Full Bathroom, A Comfortable Living Room, And A Spacious Eat-in Kitchen, Along With A Sunroom And A Nook Area—perfect For A Home Office Or Cozy Reading Corner. The Second Unit Mirrors The Same Layout, Offering Four Generously Sized Bedrooms, Closet Space, A Full Bathroom, An Eat-in Kitchen, A Cozy Living Room, As Well As Its Own Sunroom And Nook Area, Ideal For Added Comfort And Versatility. The Partially Finished Walk-out Basement Is Well-suited For Extended Family Use Or Guest Accommodations. It Features A Separate Entrance, Laundry Room, And A Large Insulated Attic, Offering Additional Space For Storage Or Room. The Home Has Been Recently Updated With Beautiful Natural Hardwood Flooring Throughout, Enhancing Both Warmth And Elegance. A Private Driveway Provides Ample Parking For Up To Four To Five Vehicles. Located Just Minutes From The Pelham And Mt. Vernon East Metro-north Stations, Bus Lines, Parks, Schools, Hospitals, Restaurants, And Shopping Centers, This Home Also Offers Easy Access To Major Highways. Whether You're Looking For A Primary Residence With Rental Income Potential Or A Pure Investment Opportunity, This Property Is An Excellent Choice. Live On One Floor And Rent The Other! Don't Miss Out On This Incredible Gem—schedule Your Private Tour Today!
| Location/Town | Mount Vernon |
| Area/County | Westchester County |
| Prop. Type | Single Family House for Sale |
| Tax | $19,140.00 |
| Bedrooms | 8 |
| Total Baths | 2 |
| Full Baths | 2 |
| Year Built | 1920 |
| Basement | Partially Finished |
| Construction | Aluminum Siding, Brick |
| Total Units | 2 |
| Lot SqFt | 3,485 |
| Cooling | Wall/Window Unit(s) |
| Heat Source | Oil |
| Util Incl | Natural Gas Available |
| Days On Market | 3 |
| Tax Assessed Value | 11600 |
| Units | 2 |
| School District | Mount Vernon |
| Features | Quartz/quartzite counters |
| Listing information courtesy of: eXp Realty | |