RealtyDepotNY
Cell: 347-219-2037
Fax: 718-896-7020
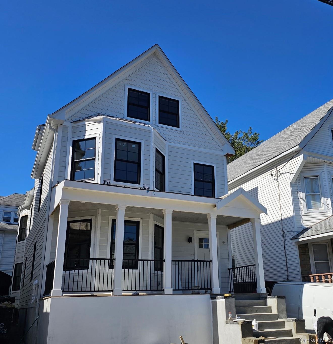
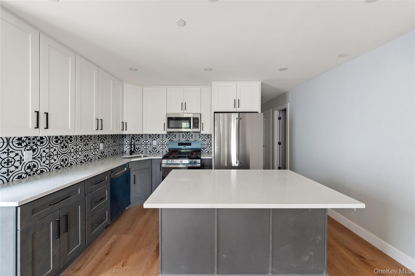
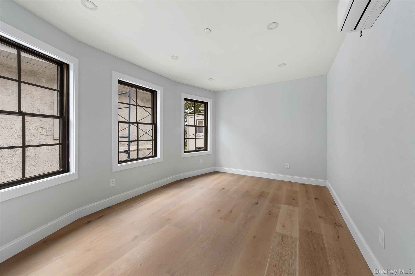
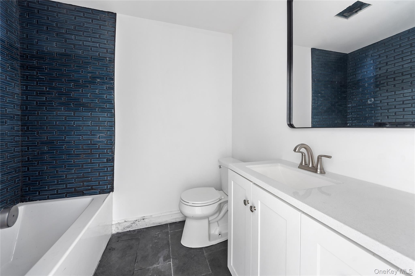
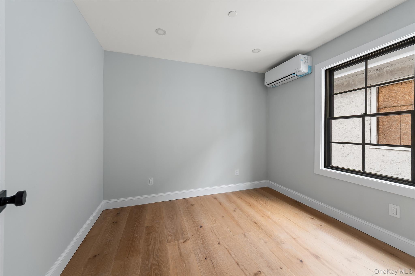
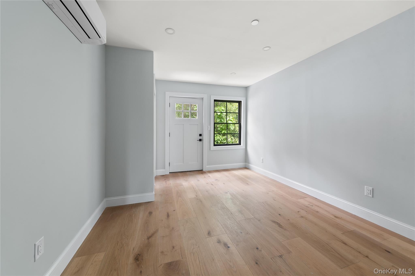
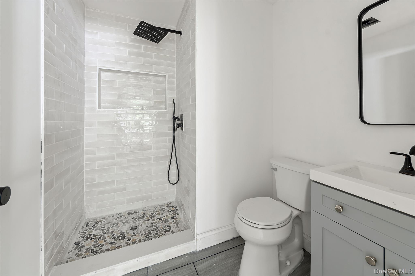
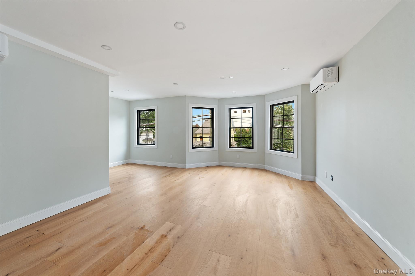
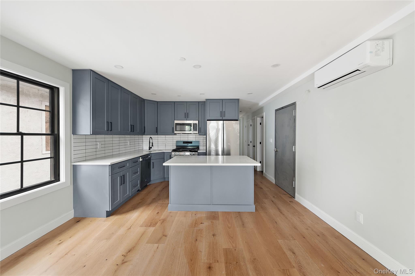
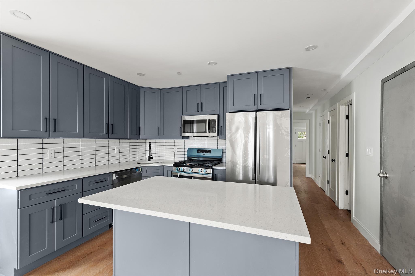
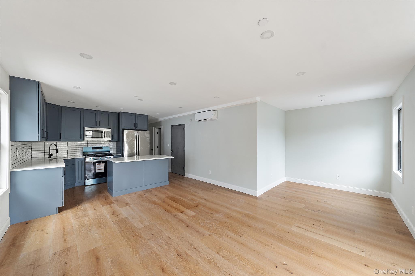
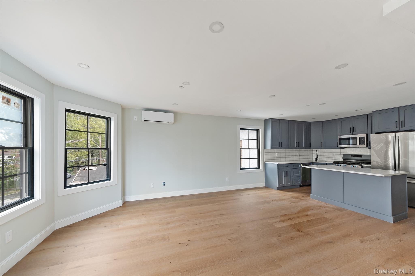
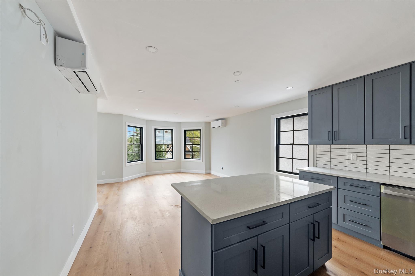
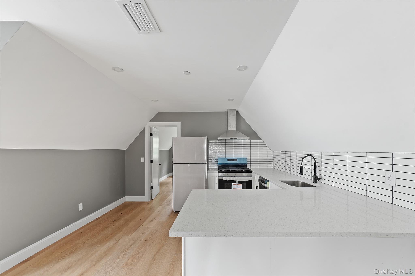
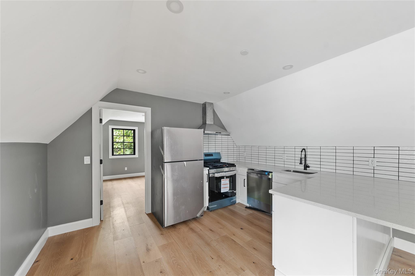
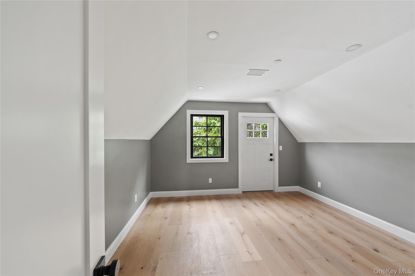
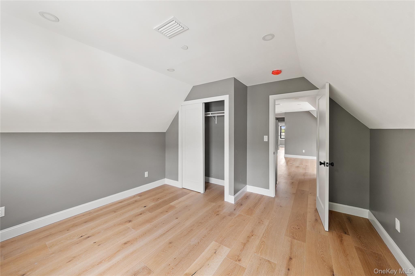
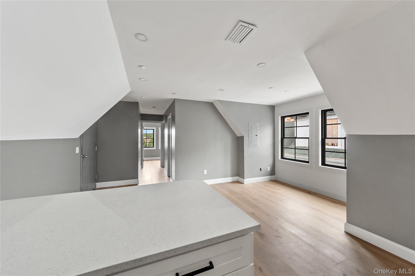
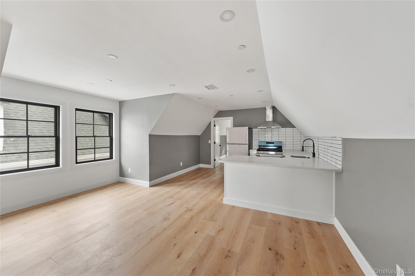
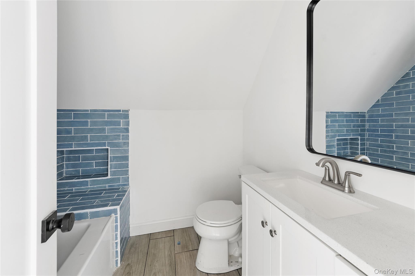
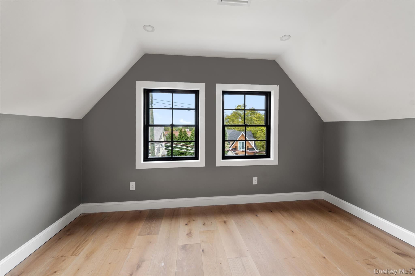
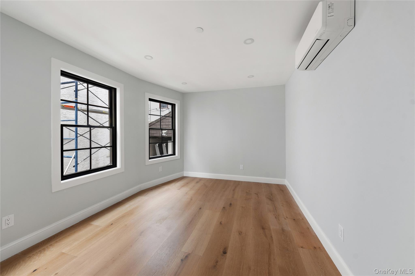
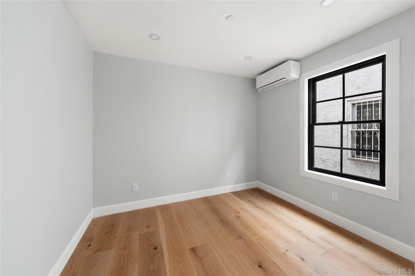
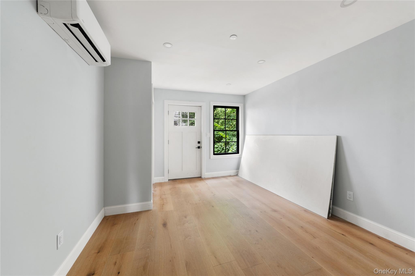
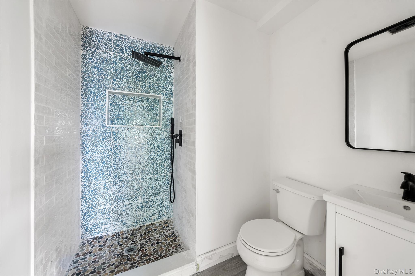
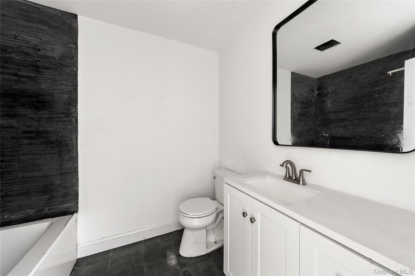
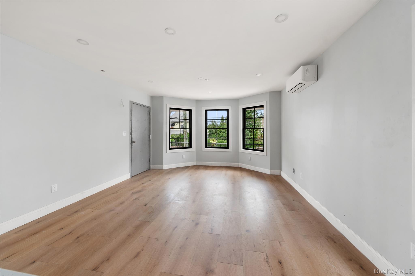
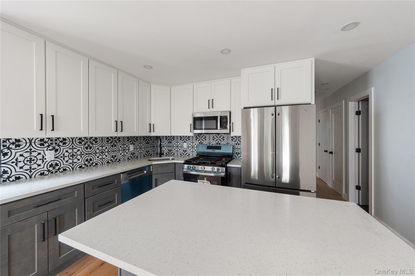
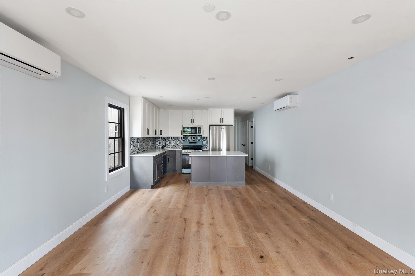
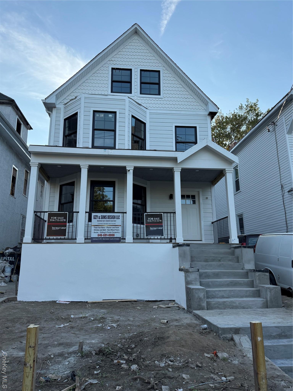
This Brand-new Construction 4, 104 Sq. Ft. Legal 3 Multifamily Home Offers An Incredible 8 Bedrooms And 5.5 Baths Across Four Finished Levels, Thoughtfully Designed For Comfort, Flexibility, And Modern Living. Fully Finished Walkout Basement. The First Floor Features 3 Bedrooms And 2 Baths, The Second Floor Includes 3 Bedrooms And 2 Baths, The Third Floor Offers 2 Bedrooms And 1 Bath, And The Fully Finished Basement Adds Extra Living Space With A Half Bath. Inside, You’ll Find An Open-concept Layout Flooded With Natural Light, Showcasing Hardwood Floors Throughout And A Spectacular Chef’s Kitchen With A Large Quartz Island, Custom Quartz Backsplash, And Brand-new Appliances. Every Bedroom Is Generously Sized, And Each Unit Includes Washer/dryer Hookups For Convenience. Built Entirely From The Ground Up, The Home Offers Individual Hvac Systems In Every Room, Tankless Water Heaters, New Plumbing, New Electrical, And A Full Sprinkler System For Safety And Efficiency. Outside, The Property Features James Hardy Fire-resistant Siding, Andersen Windows, New Sidewalks And Driveway, Fire Escape Stairs In The Back, A Spacious Front And Backyard, And A Detached Garage With Parking For 5+ Cars Along The Extended Driveway. With All-new Construction And Every Detail Designed For Today’s Lifestyle, This Property Is Perfect As A Luxury Residence Or A High-demand Rental Investment.
| Location/Town | Mount Vernon |
| Area/County | Westchester County |
| Prop. Type | Single Family House for Sale |
| Style | Colonial |
| Tax | $2,475.00 |
| Bedrooms | 8 |
| Total Baths | 6 |
| Full Baths | 6 |
| Year Built | 2025 |
| Basement | Finished, Full, See Remarks, Storage Space, Walk-Out Access |
| Construction | Advanced Framing Technique, Vinyl Siding |
| Total Units | 3 |
| Cooling | Central Air |
| Heat Source | Other, See Remarks, |
| Util Incl | Electricity Available, Electricity Connected, Natural Gas Available, Natural Gas Connected, See Remarks, Sewer Available, Sewer Connected, Trash Collection Public, Water Available, Water Connected |
| Condition | New Construction |
| Patio | Deck, Patio, Porch |
| Days On Market | 25 |
| Window Features | Bay Window(s), Blinds, ENERGY STAR Qualified Windows, New Windows, Wood Frames |
| Parking Features | Attached, Common, Detached, Driveway, Garage, On Street, Private |
| Units | 3 |
| School District | Mount Vernon |
| Middle School | Benjamin Turner Middle School |
| Elementary School | Cecil H Parker School |
| High School | DENZEL WASHINGTON SCHOOL-ARTS |
| Features | First floor bedroom, crown molding, eat-in kitchen, high ceilings, kitchen island, open floorplan, open kitchen, primary bathroom, quartz/quartzite counters, storage, walk through kitchen, washer/dryer hookup |
| Listing information courtesy of: Keller Williams Realty Group | |