RealtyDepotNY
Cell: 347-219-2037
Fax: 718-896-7020
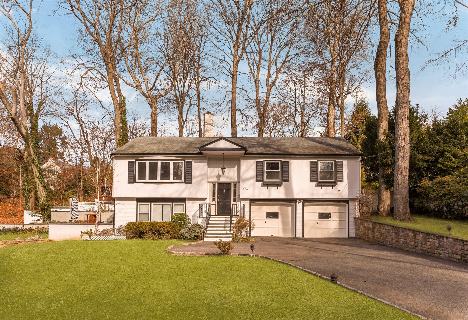
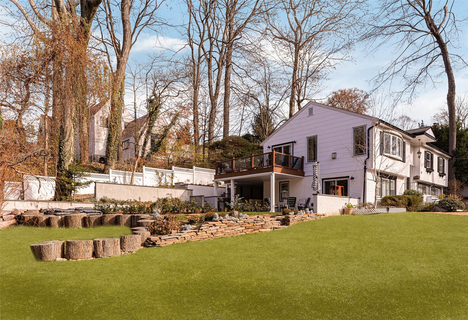
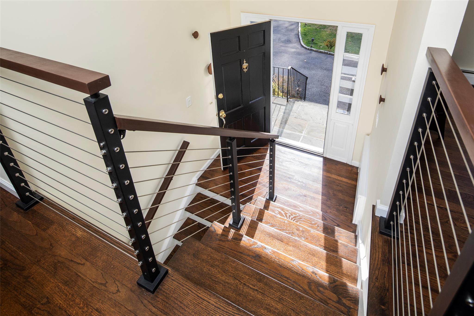
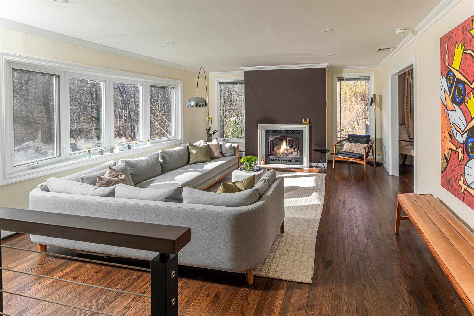
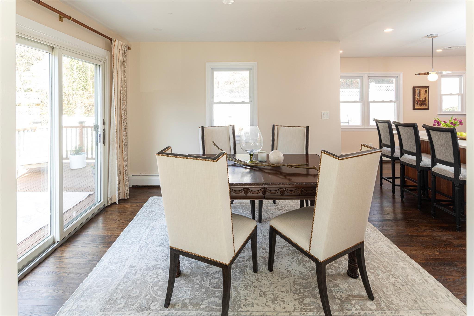
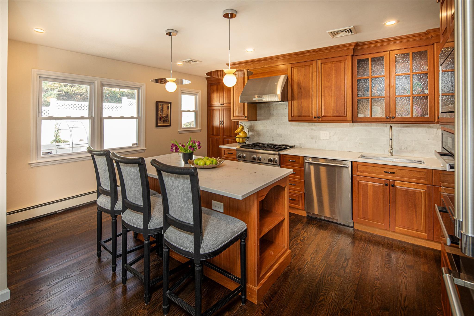
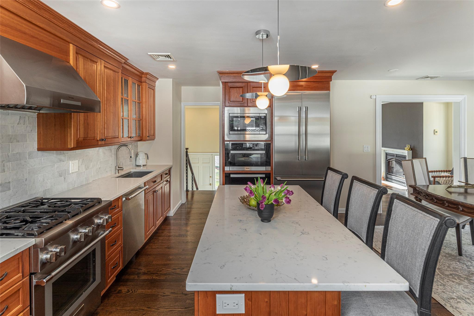
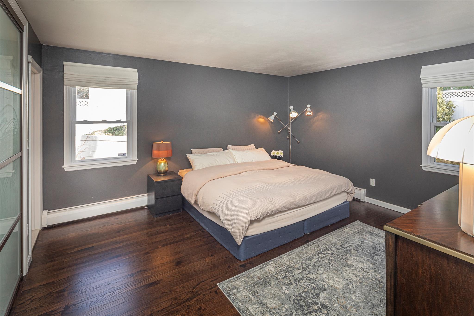
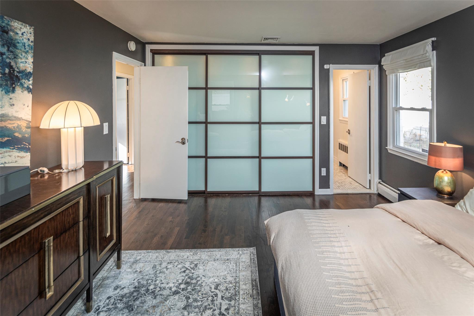
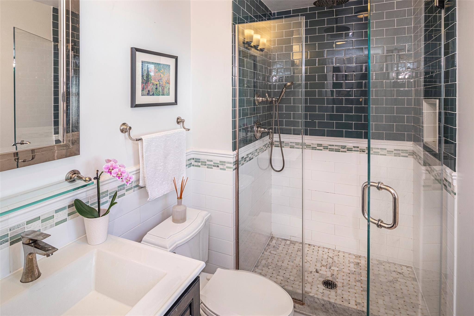
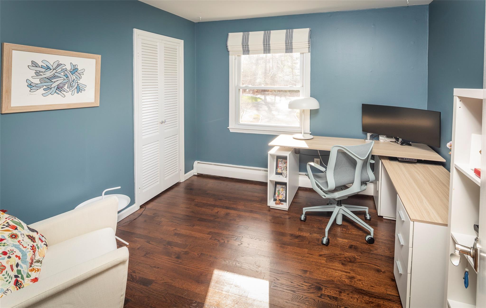
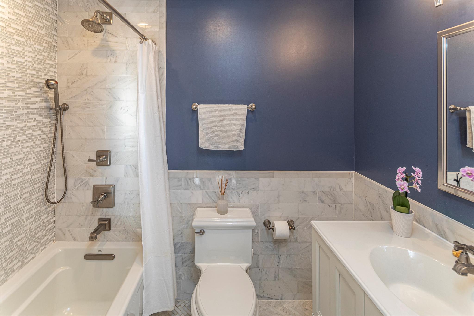
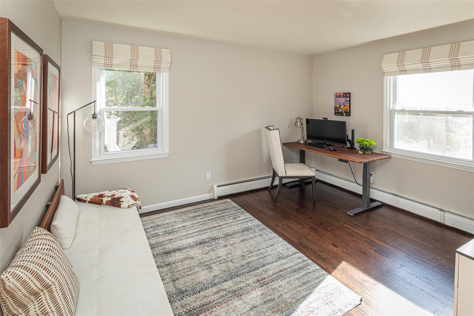
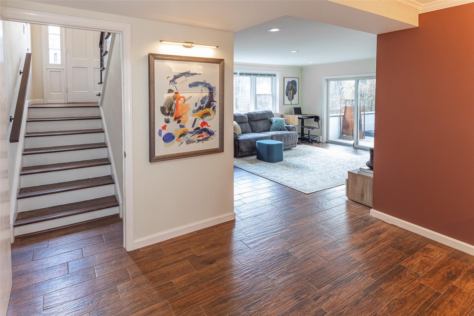
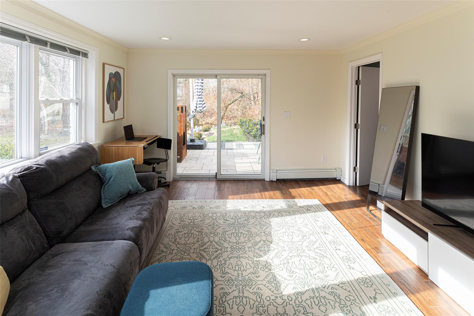
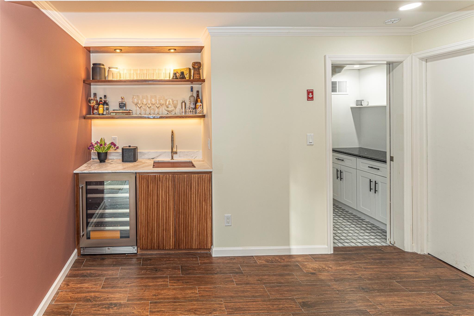
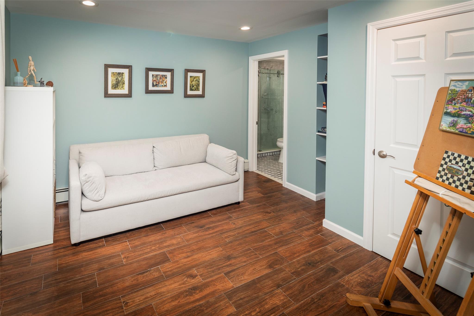
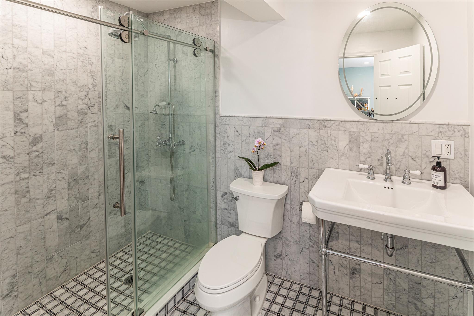
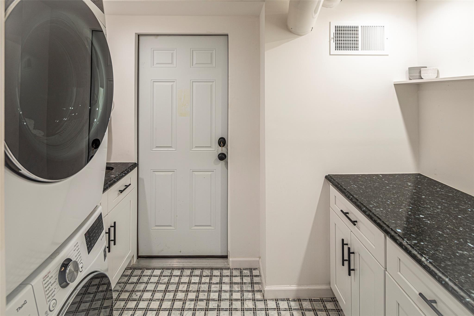
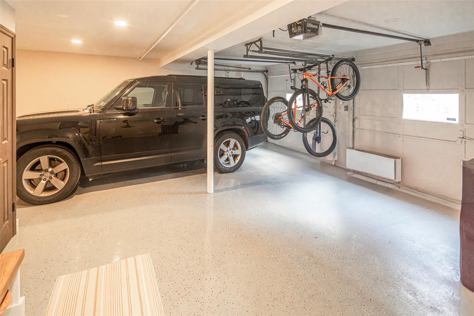
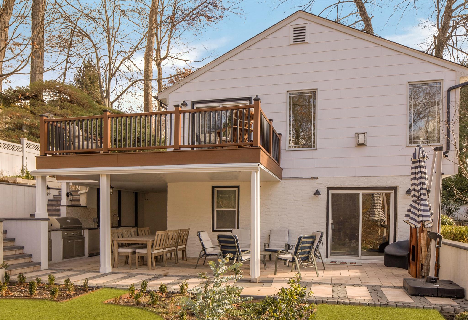
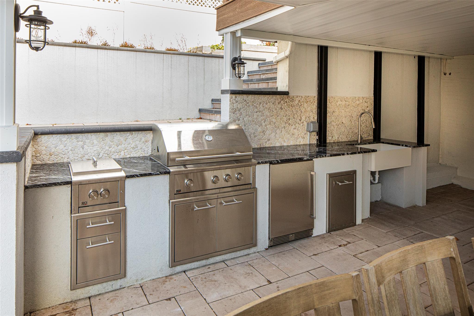
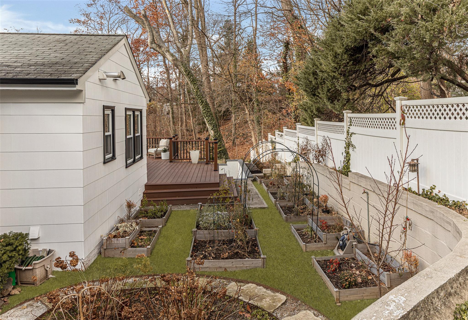
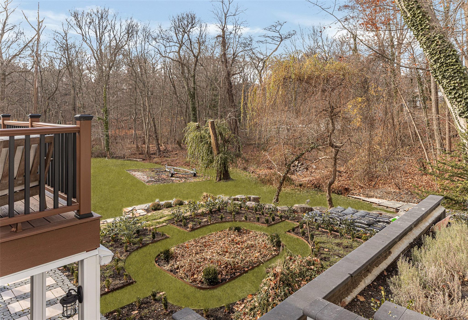
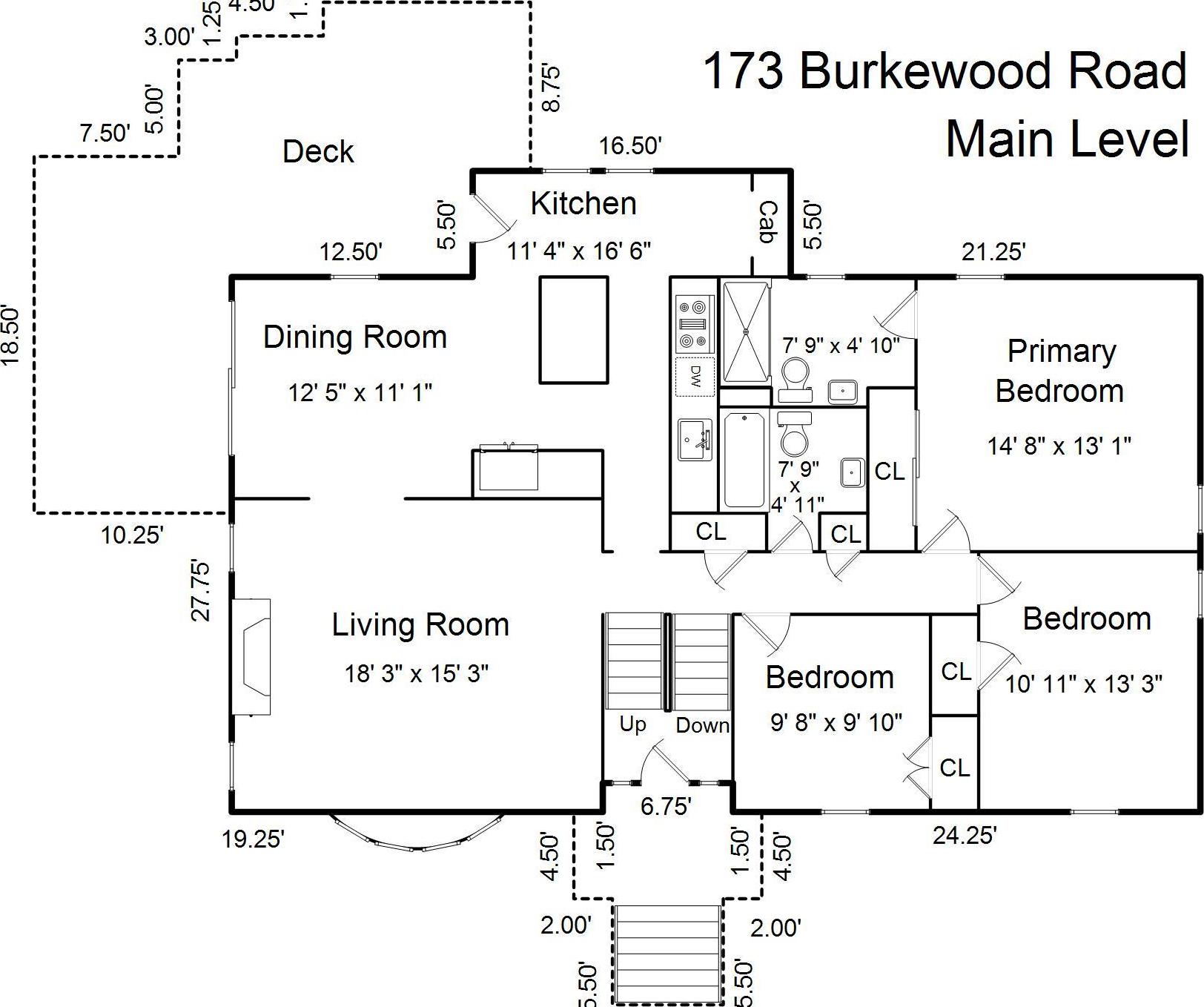
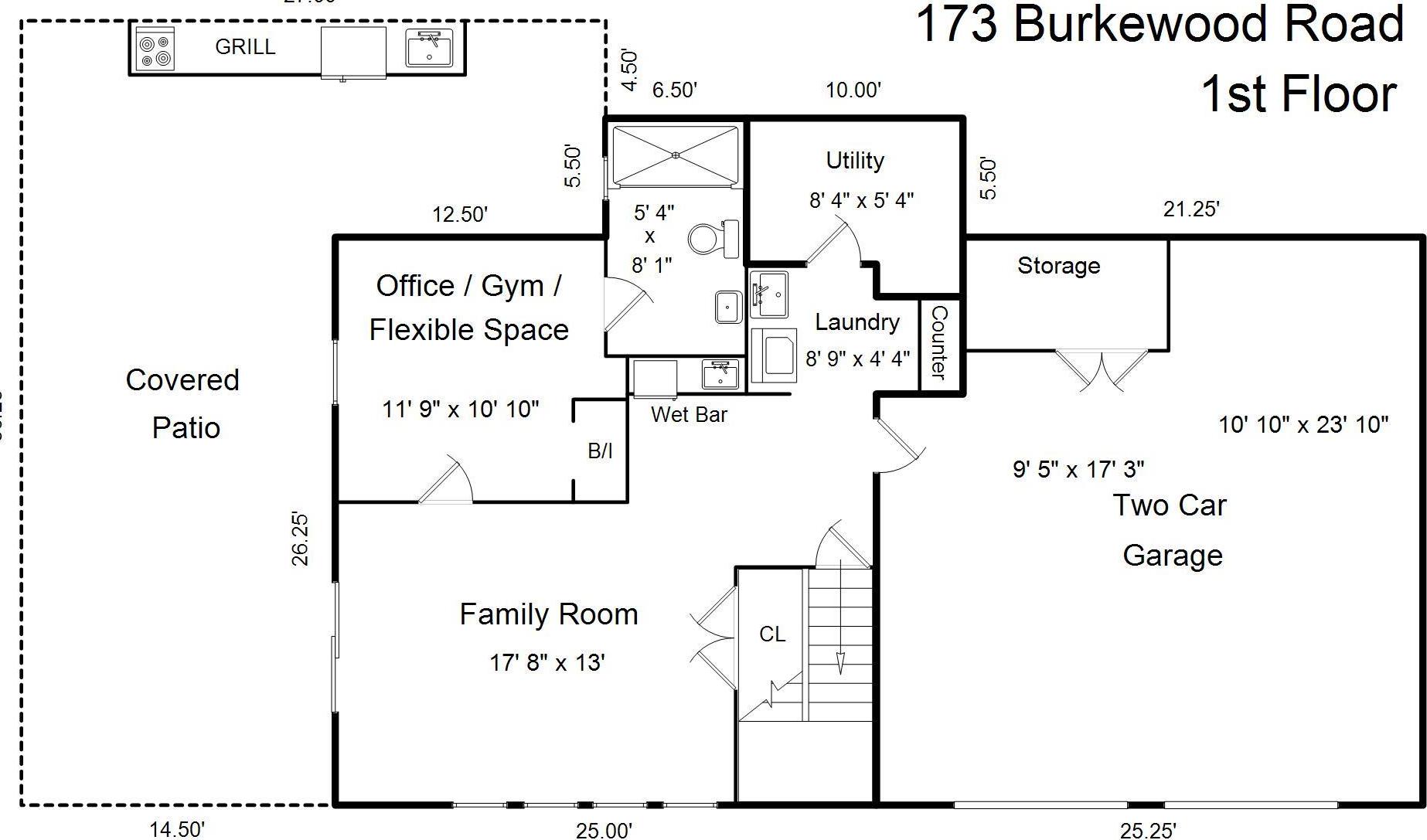
This Impeccably Updated Home Is Located On A Cul De Sac With Hunts Wood Park In Your Backyard An Ideal For Home For Relaxing With Family And Entertaining With Friends. Located Just Outside The Bronxville Village And A Block Away From The Bronxville Field Club, This Completely Updated Home Is Walking Distance To Everything. Enter Into This Light Filled Home And Step Up Into A Formal Living Room With A Gas Fireplace. The Living Room Opens To The Dining Room And Updated Eat-in Kitchen With New Quartz Countertops, New Designer Appliances, New Hardwood Floors And A Large Pantry. The Dining Room/kitchen Have Views And Access To The Large Deck, Back And Side Yards. The Spacious Primary Suite Is On The Main Level With A Renovated Bathroom. Two Additional Bedrooms Are On The Main Level With A Renovated Hall Bathroom, Refinished Hardwood Floors Throughout Main Level. The First Floor Has A Large Family/entertainment Room With A Wet Bar With A Beverage Refrigerator And Sliding Doors To The Covered Outdoor Patio, A Office/gym/flex Room With A Full Bathroom, And A Separate Laundry Room With A Sink And Counters For Folding And Cabinets For Storage. The Outdoor Covered Patio Has A Full Kitchen With Grill, Rotisserie, Refrigerator, Sink And Black Granite Counters. The Updated Security System Has Five Outdoor Cameras Around The House. The Finished Two Car Garage Has A New Floor And Large Storage Closet.
| Location/Town | Mount Vernon |
| Area/County | Westchester County |
| Prop. Type | Single Family House for Sale |
| Style | Ranch |
| Tax | $27,260.00 |
| Bedrooms | 3 |
| Total Rooms | 7 |
| Total Baths | 3 |
| Full Baths | 3 |
| Year Built | 1963 |
| Construction | Brick, Frame, Wood Siding |
| Lot SqFt | 8,276 |
| Cooling | Central Air |
| Heat Source | Baseboard, Hot Water |
| Util Incl | Trash Collection Public |
| Features | Gas Grill, Other |
| Patio | Covered, Deck, Patio |
| Days On Market | 112 |
| Window Features | Blinds |
| Lot Features | Back Yard, Cul-De-Sac, Level, Near Public Transit, Near School, Near Shops, See Remarks |
| Tax Assessed Value | 16400 |
| School District | Mount Vernon |
| Middle School | Pennington |
| Elementary School | Pennington |
| High School | Mt Vernon High School |
| Features | Chefs kitchen, eat-in kitchen, entrance foyer, formal dining, kitchen island, primary bathroom, open kitchen, pantry, quartz/quartzite counters, recessed lighting, smart thermostat, storage, wet bar |
| Listing information courtesy of: Houlihan Lawrence Inc. | |