RealtyDepotNY
Cell: 347-219-2037
Fax: 718-896-7020
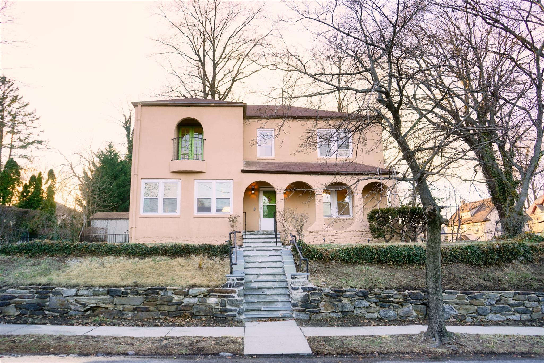
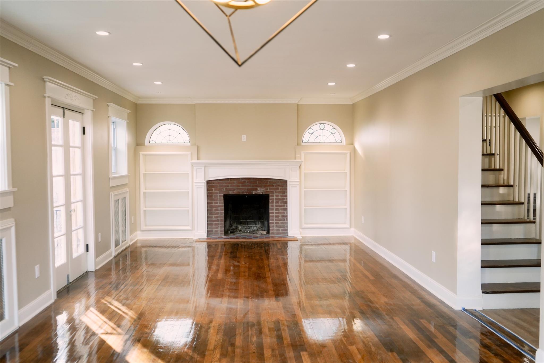
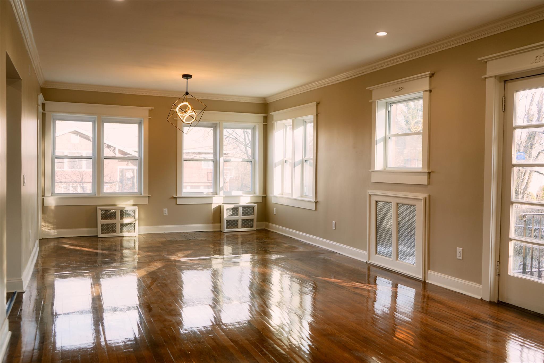
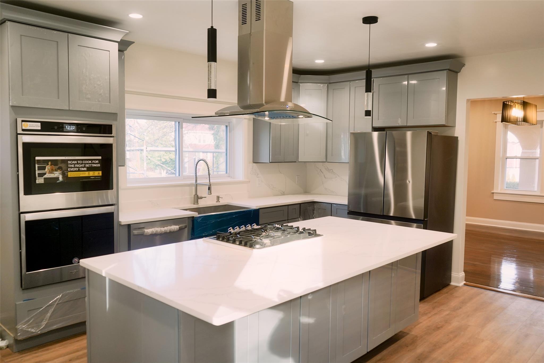
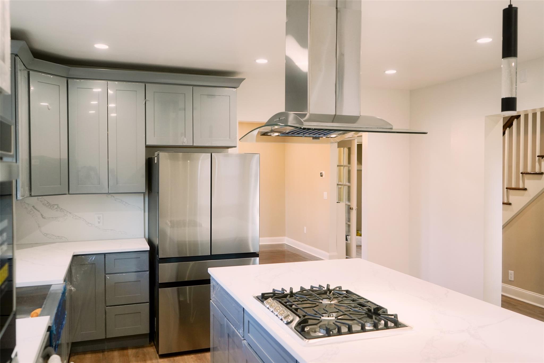
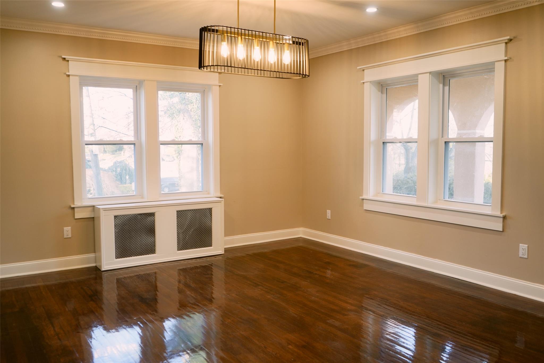
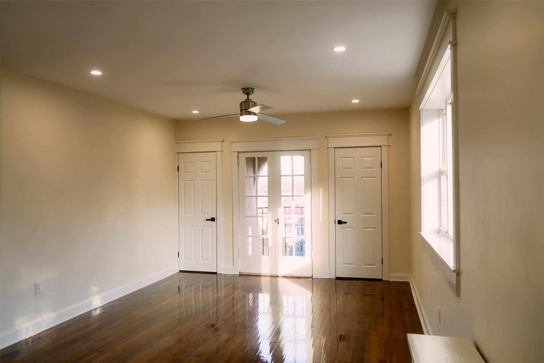
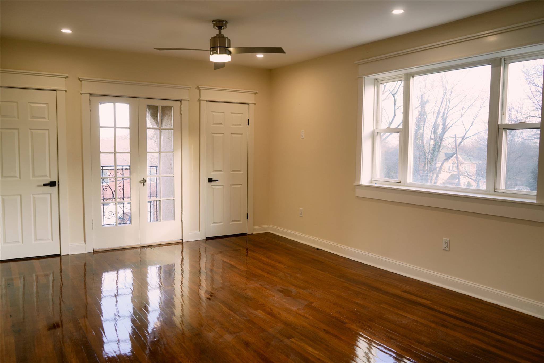
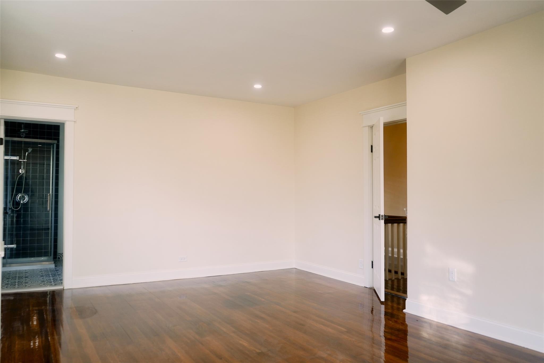
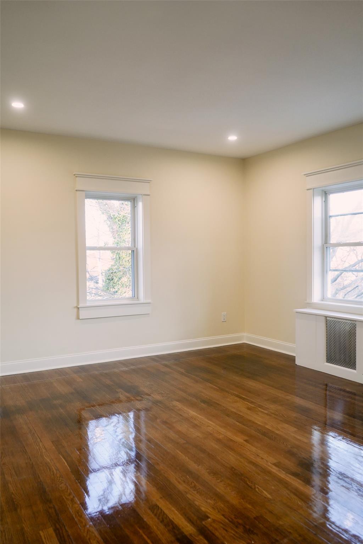
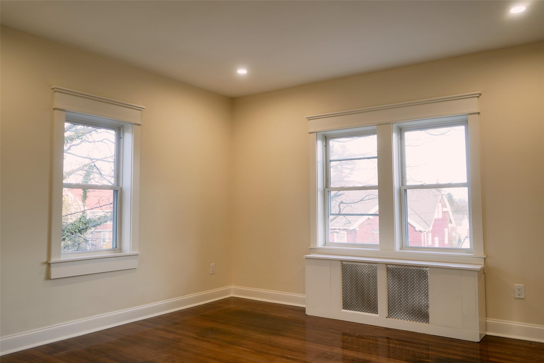
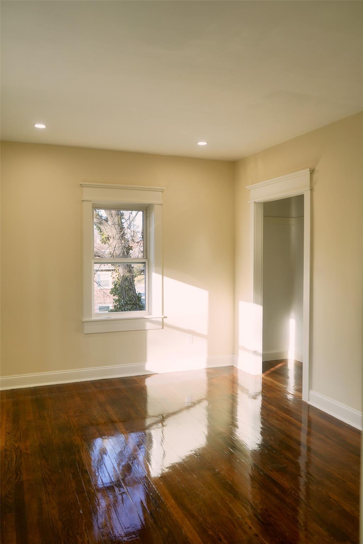
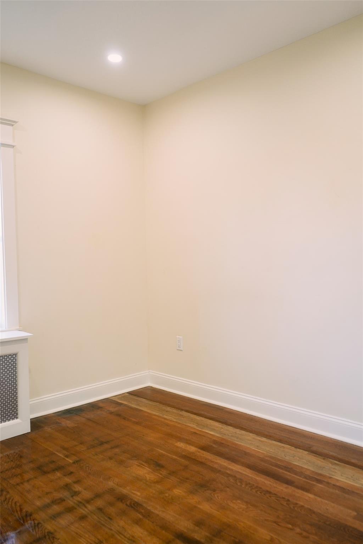
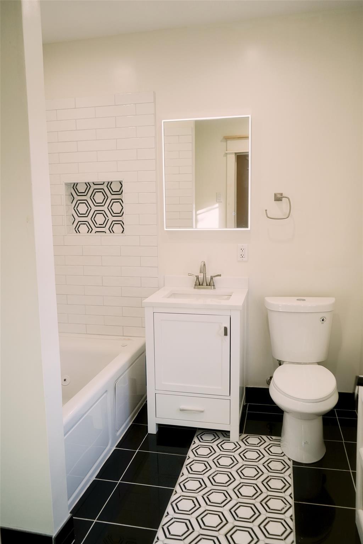
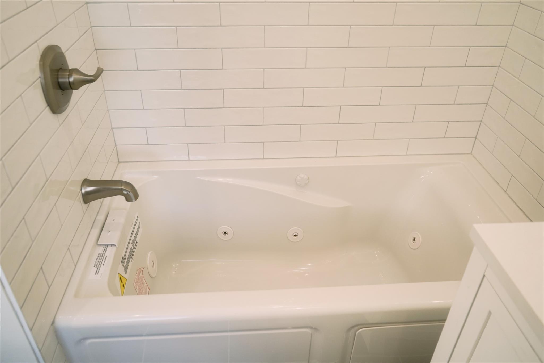
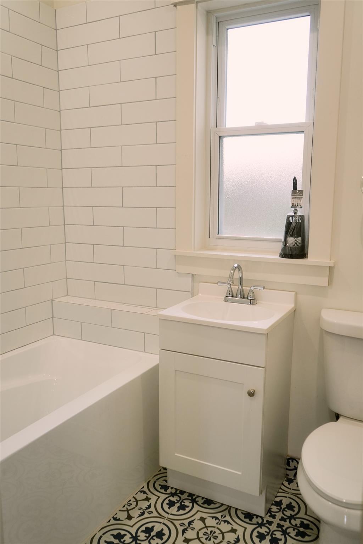
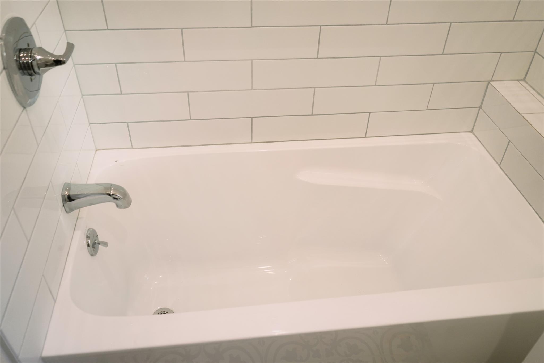
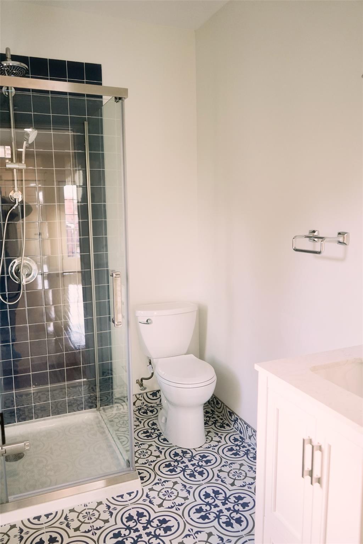
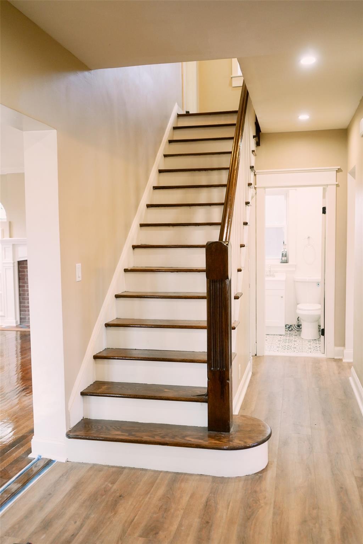
Welcome To 170 Lawrence Street — A Stunning Mid-century Mediterranean Gem Nestled In The Heart Of Fleetwood’s Chester Hill Park Section Of Mount Vernon. With A Layout Designed For Both A Family And Casual Entertaining, This Impeccably Maintained Home Offers 4 Large Bedrooms, 3 Full Bathrooms, An Exceptional Living Room, A Formal Dining Room And Modern Kitchen. Less Than 30 Minutes Away From New York City, Step Into The Sun-drenched Living Room, An Inviting Space With A Fireplace That Is Ideal For Hosting Memorable Family Gatherings And Sophisticated Dinner Parties; Providing Access To The Patio Via French Doors. Adjacent To The Formal Dining Room Is The Kitchen; A Chef’s Dream, Featuring Top Of The Line Stainless Steel Appliances, A Galley Island With A Stove Top And A Double Wall Convection Oven. Walk Upstairs To The Second Floor Where There Are 4 Bedrooms And 2 Full Bathrooms, Ensuring Ample Space For Your Family’s Needs. The Master Suite Serves As A Tranquil Retreat With Its Own Balcony, His & Her Closets, And En-suite Bathroom That Embodies Modern Luxury. Adding To The Home’s Allure, The Unfinished Basement Provides An Additional 500 Square Feet Of Finish-able Space, Offering Endless Possibilities To Customize Your Ideal Recreational Or Storage Area. Seamlessly Blended With Timeless Design And Modern Convenience, This Home Exudes Elegance, Comfort, And Flexibility Providing A Rare Opportunity To Enjoy The Tranquility Of Suburban Living While Remaining Within A Stones Throw Of The City. Schedule Your Private Showing Today And Discover The Perfect Blend Of Mid-century Modern Sophistication And Contemporary Charm.
| Location/Town | Mount Vernon |
| Area/County | Westchester County |
| Prop. Type | Single Family House for Sale |
| Style | Mediterranean |
| Tax | $16,404.00 |
| Bedrooms | 4 |
| Total Rooms | 10 |
| Total Baths | 3 |
| Full Baths | 3 |
| Year Built | 1929 |
| Basement | Partially Finished |
| Construction | Brick, Stone, Stucco |
| Lot SqFt | 7,405 |
| Cooling | None |
| Heat Source | ENERGY STAR Qualifie |
| Util Incl | Electricity Available, Electricity Connected, Natural Gas Available, Natural Gas Connected, Sewer Available, Sewer Connected, Trash Collection Public, Water Available, Water Connected |
| Property Amenities | Refrigerator, stove, oven, fixtures |
| Patio | Porch |
| Days On Market | 58 |
| Parking Features | Driveway, Garage |
| Tax Assessed Value | 13900 |
| School District | Mount Vernon |
| Middle School | Pennington |
| Elementary School | Traphagen |
| High School | DENZEL WASHINGTON SCHOOL-ARTS |
| Features | First floor full bath, breakfast bar, built-in features, ceiling fan(s), chandelier, entrance foyer, formal dining, granite counters, his and hers closets, kitchen island, primary bathroom, recessed lighting, soaking tub, storage, walk-in closet(s), washer/dryer hookup |
| Listing information courtesy of: Browns Realty Services | |