RealtyDepotNY
Cell: 347-219-2037
Fax: 718-896-7020





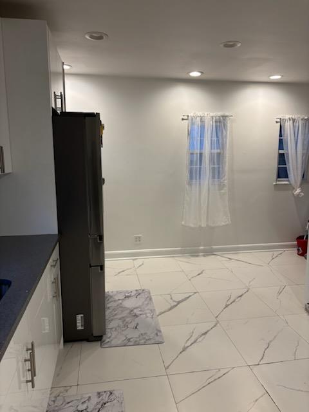
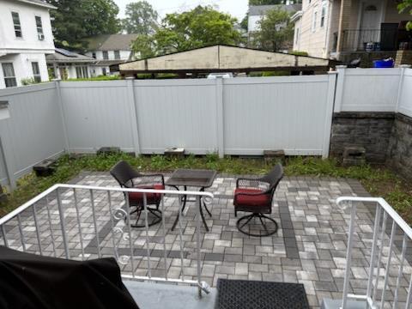
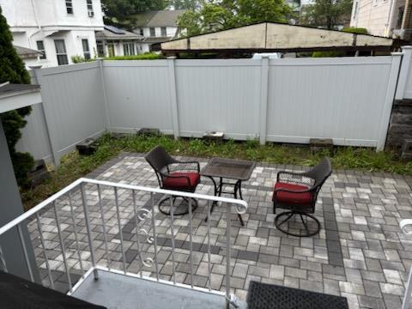
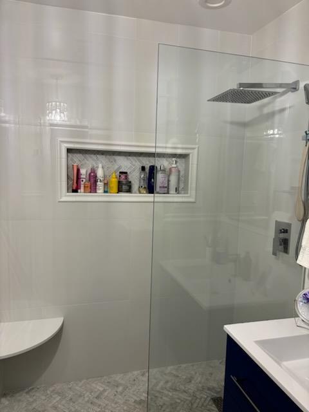
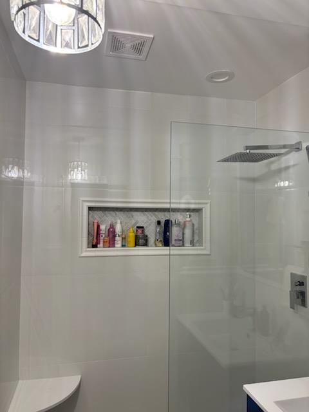
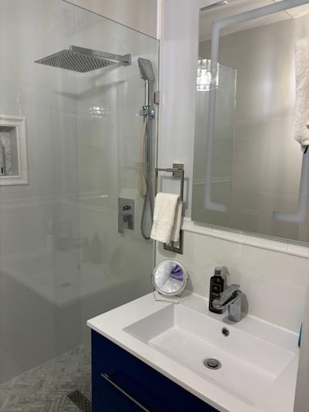
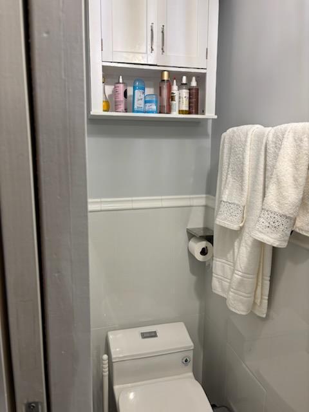


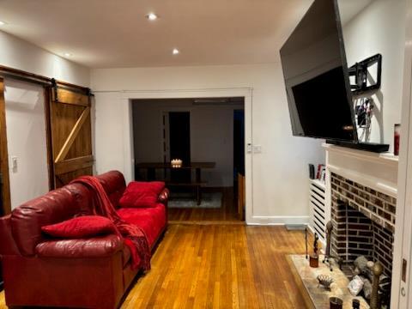
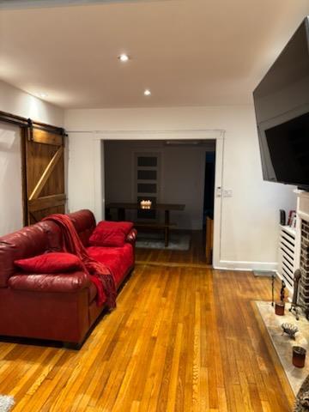
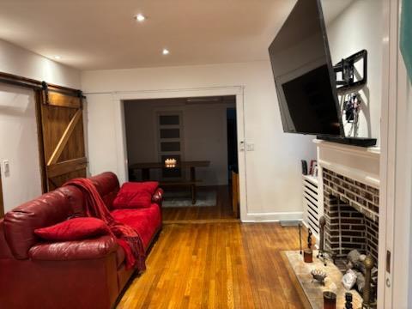





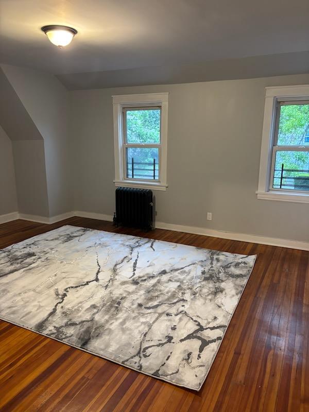
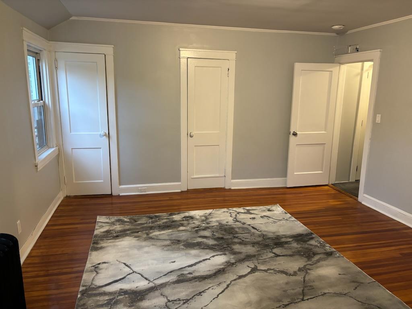
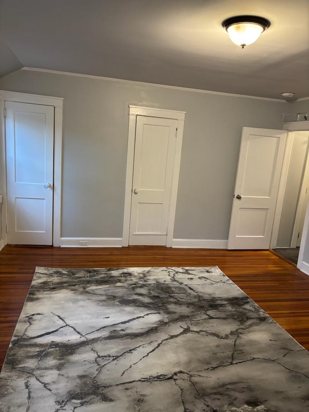
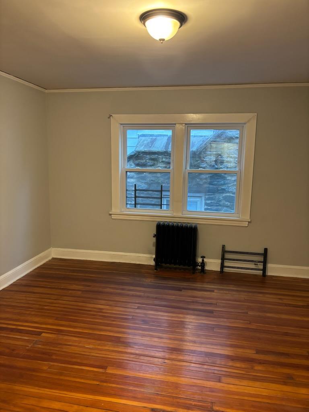

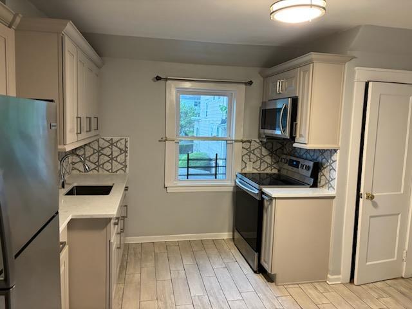
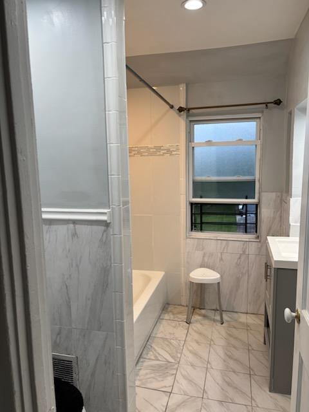
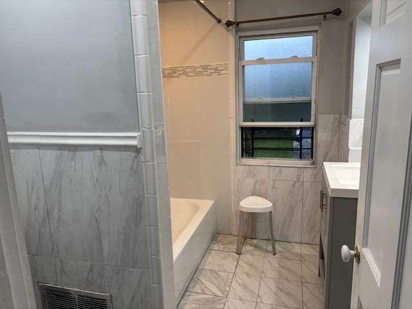
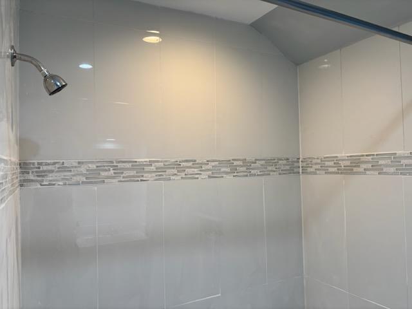
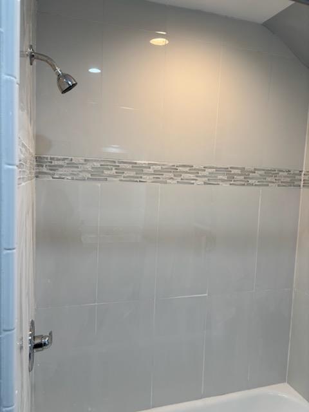
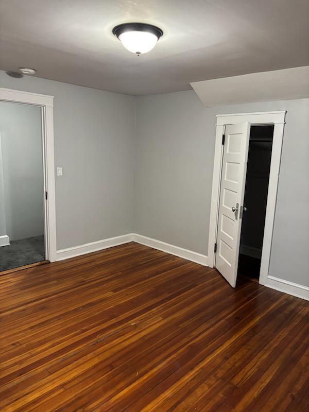
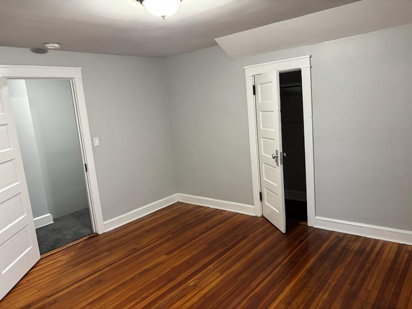
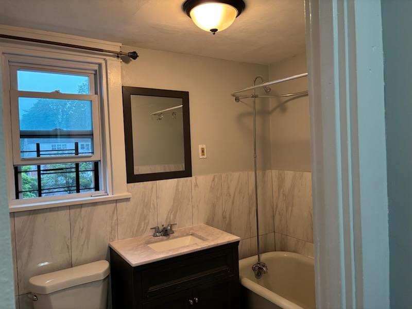
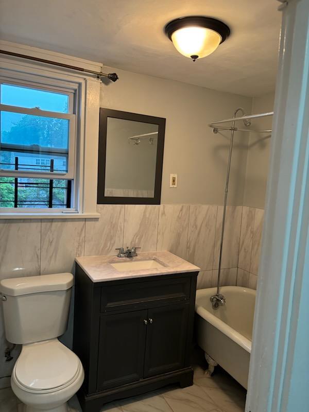
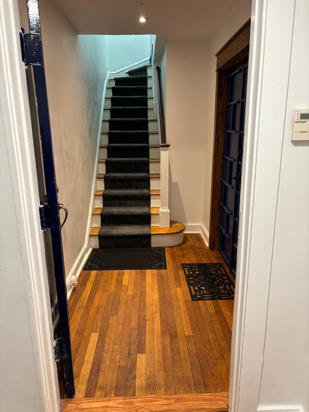
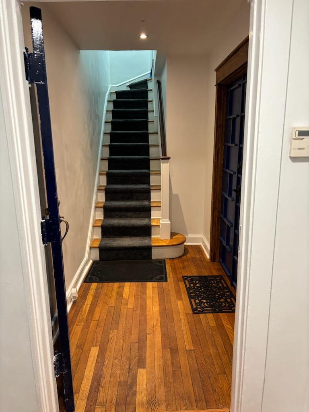
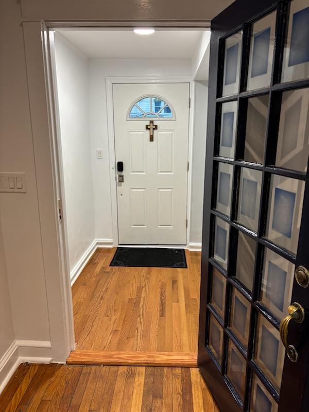
This Is A Newly Renovated Two Family Home Within Walking Distance Of The Metro North. The Property Is Split Over Three Levels And Has A Full/finished Walk Out Basement. The First Floor Contains A Large Garden Style 1 Bd/1ba Apartment With Separate Living And Dining Area. This Apartment Also Benefits From Plenty Of Closet Space And Storage. The Second Floor Is A Duplex Style Apartment Split Over Two Levels With Three Bedrooms Two Bathrooms And A Large Kitchen And Pantry. This Apartment Also Has Plenty Of Closet Space And Storage Throughout. Amenities Include An Active Fireplace, Hardwood Floors Throughout, Granite Countertops, Stainless Steel Appliances, Smart/ice-maker Fridge And Washer/dryer. All Of Which Are Included In The Purchase Price. Taxes Are Around $11, 000 Before Star And $9500 After Star.
| Location/Town | Mount Vernon |
| Area/County | Westchester County |
| Prop. Type | Single Family House for Sale |
| Style | Chalet, Contemporary, Cottage, Split Level |
| Tax | $11,000.00 |
| Bedrooms | 5 |
| Total Rooms | 5 |
| Total Baths | 4 |
| Full Baths | 4 |
| Year Built | 1959 |
| Basement | Finished, Full, Walk-Out Access |
| Construction | Brick, Stucco, Vinyl Siding |
| Cooling | Electric |
| Heat Source | Baseboard |
| Util Incl | Cable Available, Cable Connected, Electricity Connected, Natural Gas Available, Natural Gas Connected, Phone Connected, Sewer Connected, Trash Collection Public, Water Connected |
| Days On Market | 7 |
| School District | Mount Vernon |
| Middle School | Lincoln School |
| Elementary School | Hamilton |
| High School | Mt Vernon High School |
| Features | First floor bedroom, first floor full bath, built-in features, chefs kitchen, crown molding, eat-in kitchen, energy star qualified door(s), entertainment cabinets, entrance foyer, formal dining, granite counters, high speed internet, primary bathroom, master downstairs, natural woodwork, original details, pantry, recessed lighting, smart thermostat, storage, walk through kitchen, washer/dryer hookup |
| Listing information courtesy of: Webb Development Services Corp | |