RealtyDepotNY
Cell: 347-219-2037
Fax: 718-896-7020
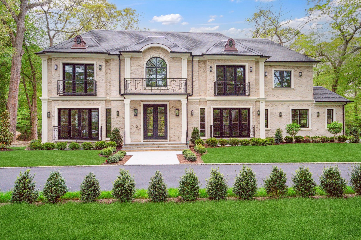
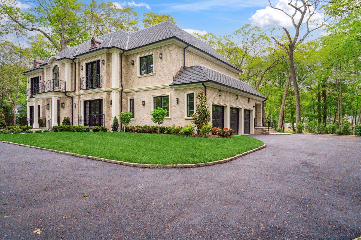
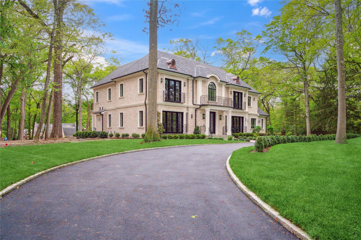
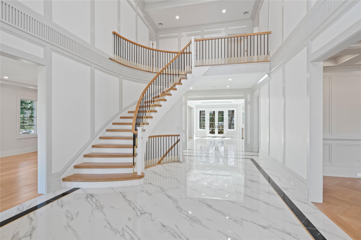
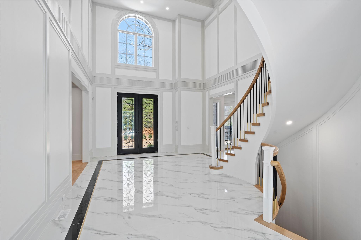
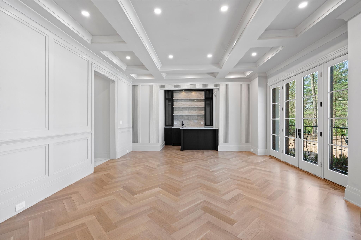
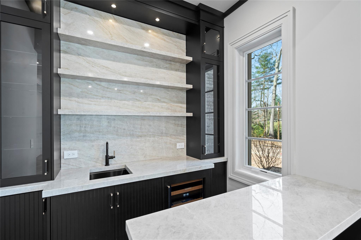
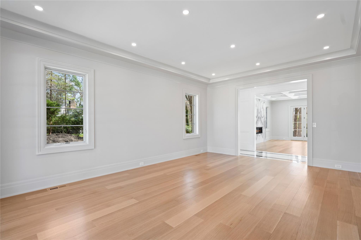
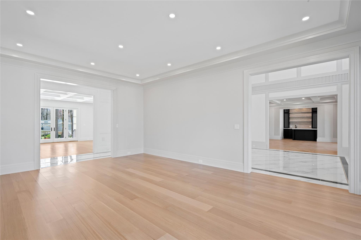
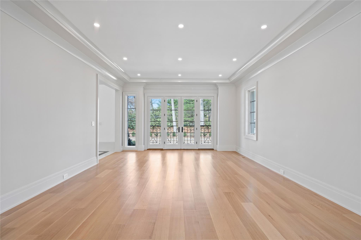
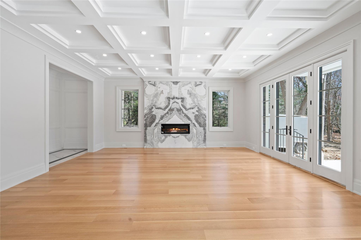
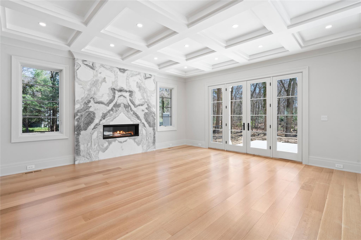
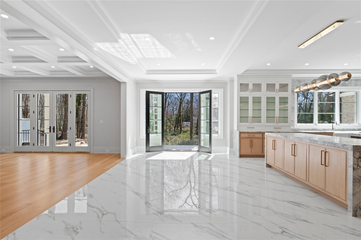
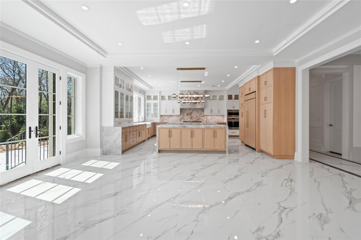
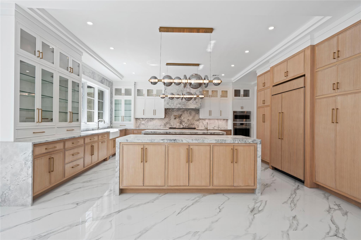
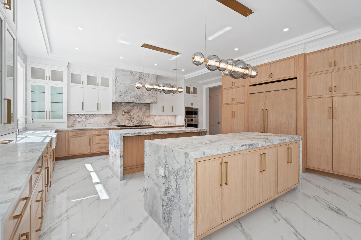
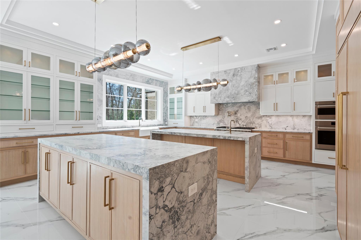
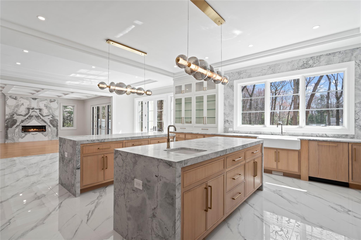
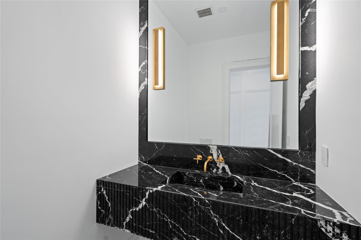
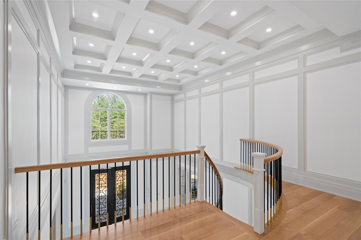
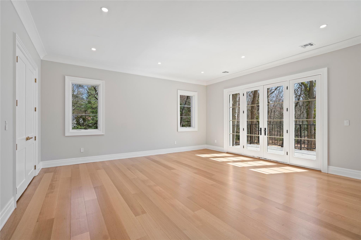
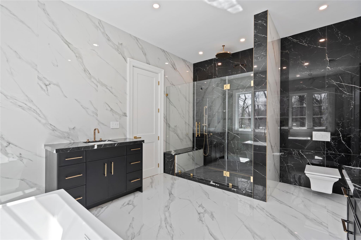
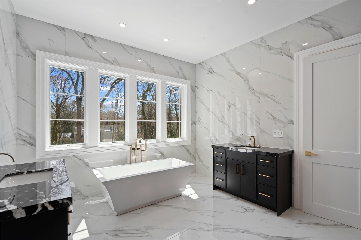
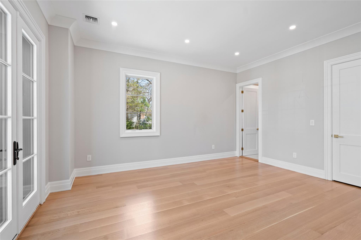
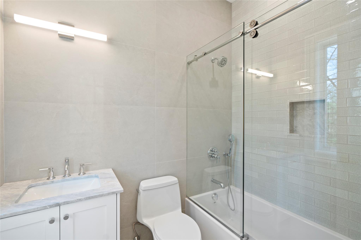
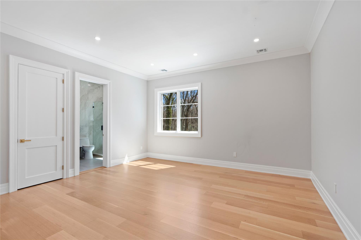
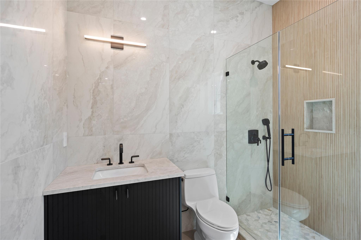
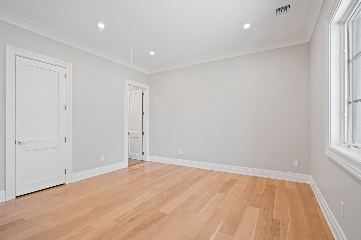
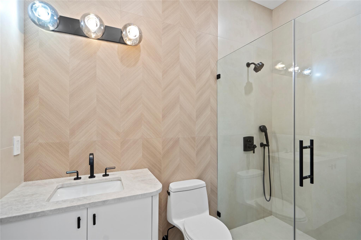
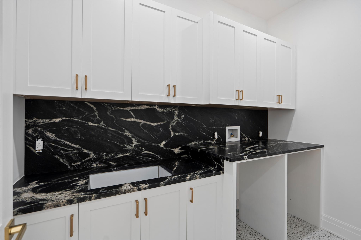
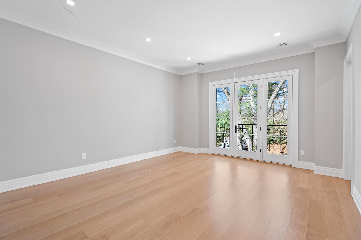
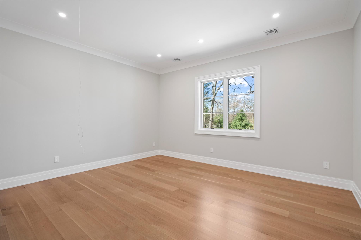
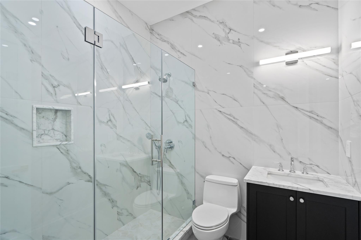
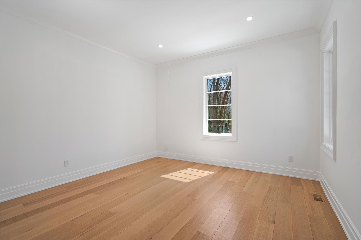
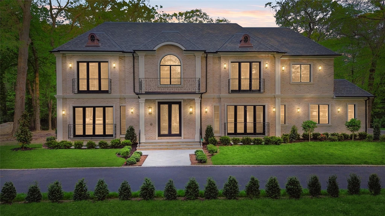
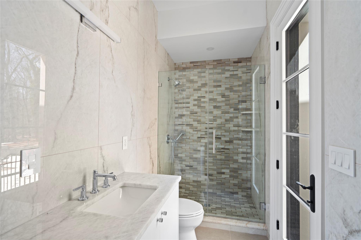
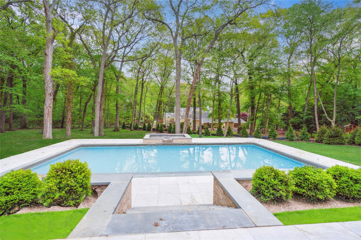
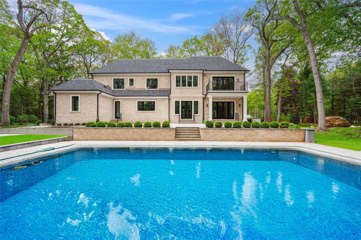
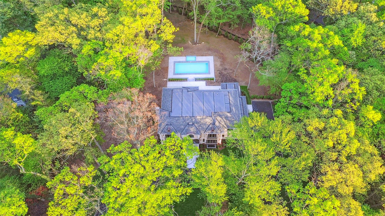
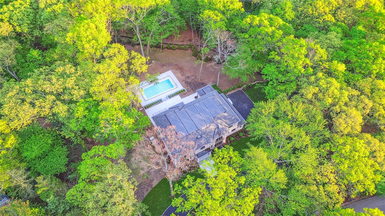
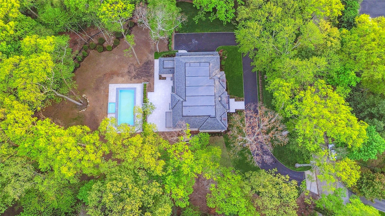
Muttontown Brand New Brick Center Hall Colonial | Set On Over Two Private Acres On A Quiet Cul-de-sac, 20 Knollwood Road Is An Exceptional New Construction Estate That Blends Timeless Architecture With Elevated, Modern Finishes. With Six En-suite Bedrooms, Soaring 10-foot Ceilings On Every Level, And Thoughtfully Designed Indoor And Outdoor Spaces, This Home Is Perfectly Suited For Refined Living And Grand Entertaining. The Main Level Showcases Radiant Porcelain Tile, Coffered Ceilings, And Custom Millwork Throughout. The Kitchen Is A True Showpiece, Featuring Two Oversized Islands With Seating And Storage, Marble Countertops, Paneled Sub-zero Appliances, A Wolf Range And Ovens, Farmhouse Sink, Pot Filler And More. A Formal Dining Room With Wet Bar And Herringbone Floors Complements The Space, While A Powder Room Finished In Striking Black Marble Adds A Dramatic Touch. The Expansive Living And Entertaining Areas Flow Seamlessly To The Outdoors Through French Doors, Opening To A Porcelain-tiled Patio And A Heated Gunite Saltwater Pool With Automatic Cover, Integrated Spa, And Lush Surroundings. The Home Includes A Full House Generator Powered By Two 1, 000-gallon Propane Tanks, Three-zone Hvac, A Space For A Future Elevator, And Smart Home Wiring For Speakers, Alarm, And Surveillance. Upstairs, The Primary Suite Offers A Private Balcony, Dual Walk-in Closets, And A Spa-quality Bath With Double Vanities And Toto Fixtures. A Junior Suite With A Juliet Balcony Offers Additional Luxury, While A Second-floor Laundry Room And Central Vacuum With Hidden Hose System Provide Modern Convenience. All Bedrooms Feature En-suite Baths, With Elegant Grey, White, And Black Marble Finishes Carried Throughout. Additional Highlights Include A Three-car Garage With Room For Car Lifts, A Mudroom Entry, Baseboard Outlets, Flush Floor Vents, And A 300-pound Chandelier Motor Lift. The Home Is Clad In Limestone Stucco And Brick, With Black Iron Doors And Pella Windows Offering A Sleek, Modern Exterior. The Unfinished Lower Level Leaves Over 3, 000 Sq.ft. To The Imagination - With Full Bathroom And Second Laundry Room To Cater To The Pool. A Rare Offering In Muttontown—luxury, Privacy, And Craftsmanship Converge At 20 Knollwood Road.
| Location/Town | Oyster Bay |
| Area/County | Nassau County |
| Post Office/Postal City | Muttontown |
| Prop. Type | Single Family House for Sale |
| Style | Colonial |
| Tax | $25,641.00 |
| Bedrooms | 6 |
| Total Rooms | 10 |
| Total Baths | 8 |
| Full Baths | 7 |
| 3/4 Baths | 1 |
| Year Built | 2025 |
| Basement | See Remarks, Unfinished, Walk-Out Access |
| Construction | Brick |
| Lot SqFt | 87,120 |
| Cooling | Central Air |
| Heat Source | Propane, Radiant Flo |
| Util Incl | Electricity Connected, Propane, See Remarks, Water Connected |
| Features | Balcony, Juliet Balcony |
| Pool | In Ground, |
| Condition | New Construction |
| Days On Market | 197 |
| Lot Features | Back Yard, Cul-De-Sac, Front Yard, Landscaped, Sprinklers In Front |
| Parking Features | Attached, Garage |
| Tax Assessed Value | 1204 |
| School District | Jericho |
| Middle School | Jericho Middle School |
| Elementary School | George A Jackson School |
| High School | Jericho Senior High School |
| Features | First floor bedroom, first floor full bath, breakfast bar, built-in features, cathedral ceiling(s), central vacuum, double vanity, eat-in kitchen, entrance foyer, formal dining, high ceilings, his and hers closets, kitchen island, marble counters, primary bathroom, open floorplan, open kitchen, pantry, recessed lighting, smart thermostat, soaking tub, storage, walk-in closet(s), washer/dryer hookup, wet bar, wired for sound |
| Listing information courtesy of: Douglas Elliman Real Estate | |