RealtyDepotNY
Cell: 347-219-2037
Fax: 718-896-7020
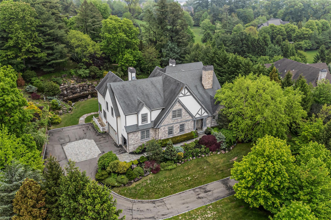
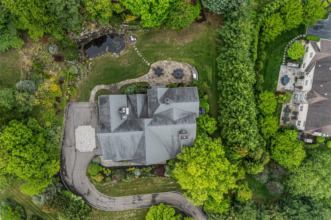
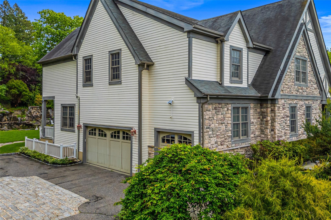
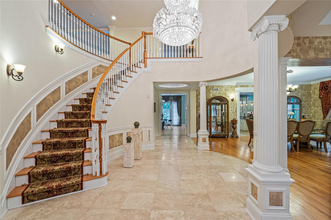
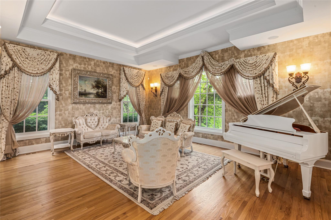
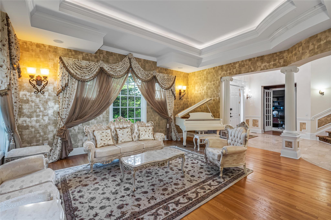
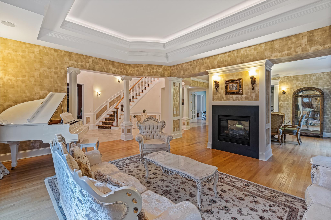
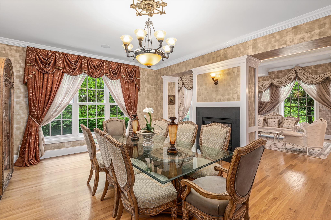
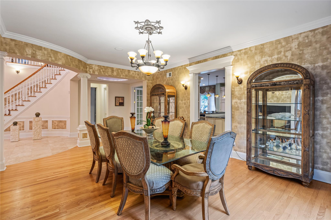
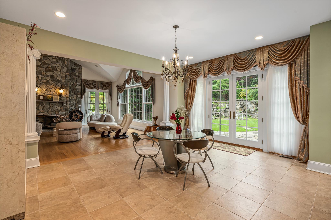
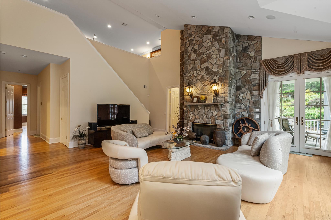
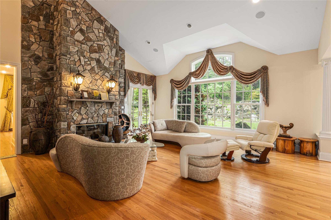
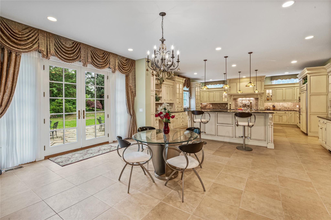
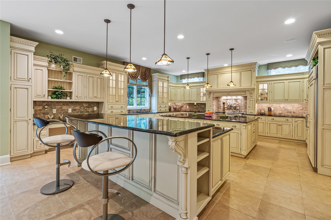
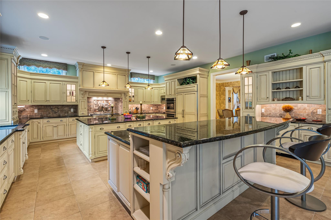
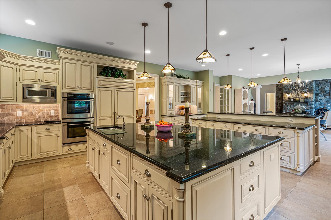
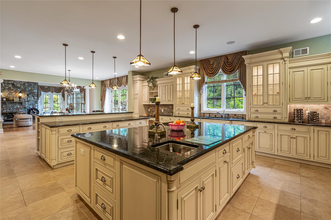
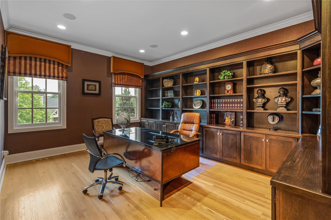
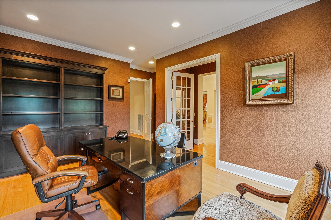
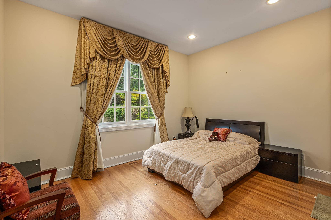
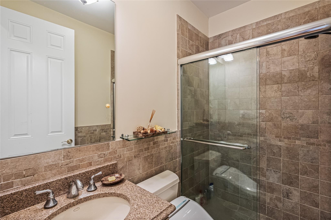
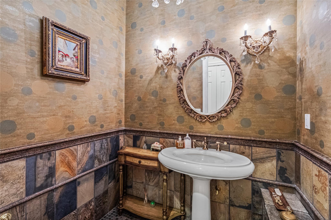
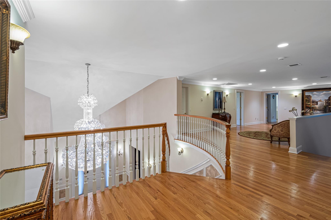
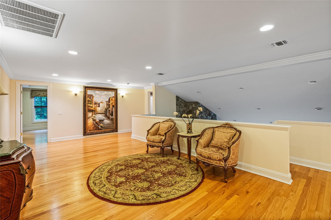
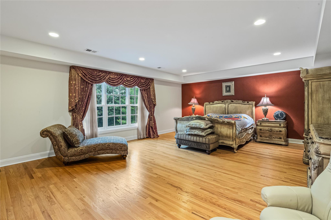
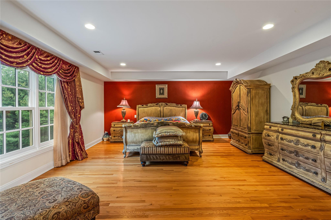
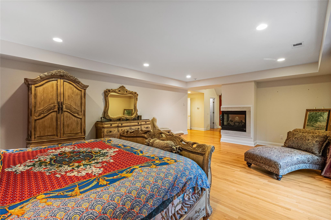
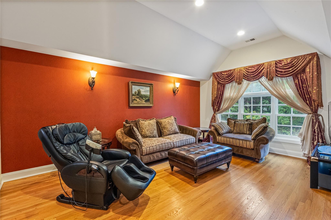
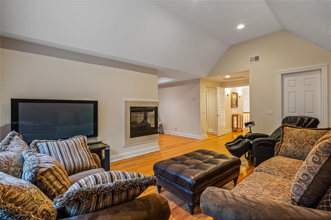
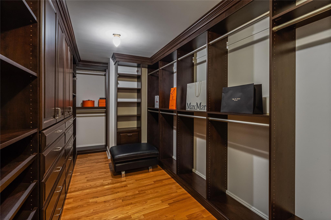
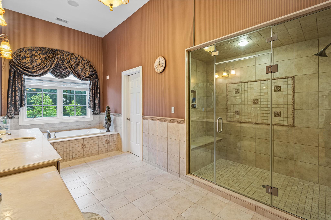
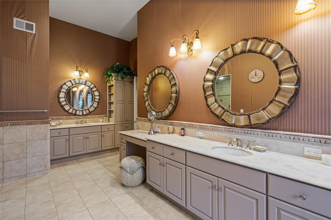
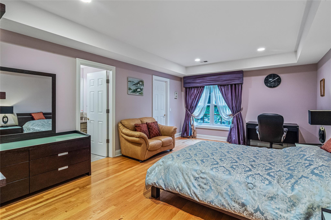
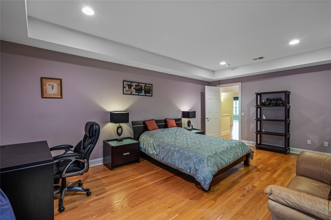
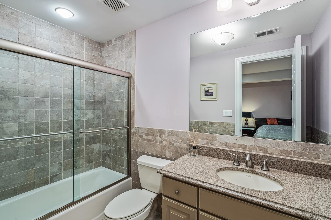
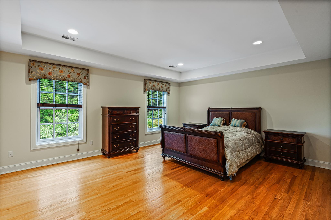
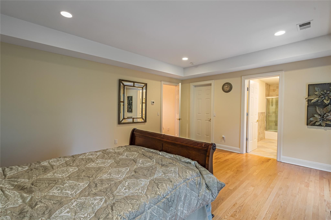
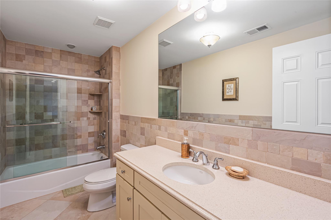
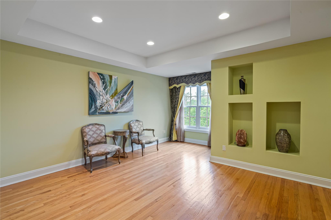
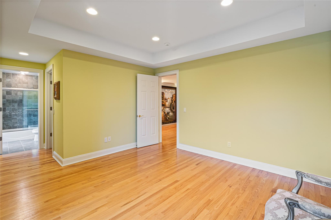
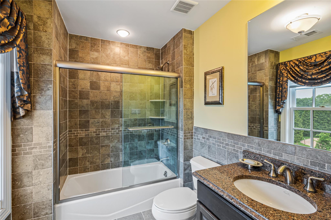
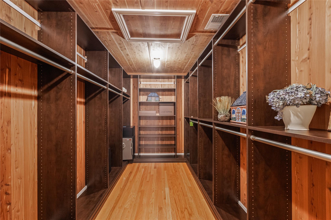
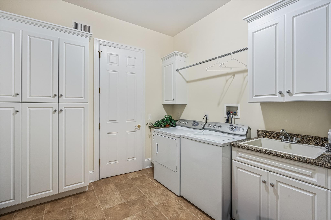
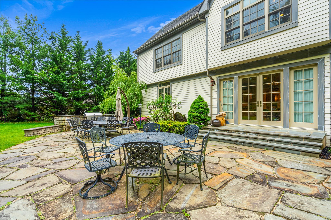
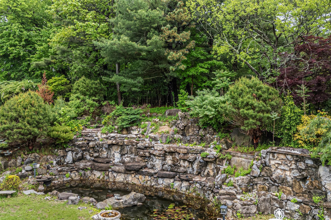
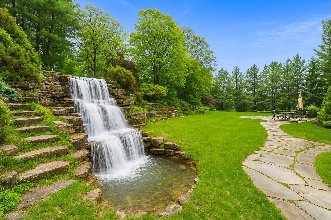
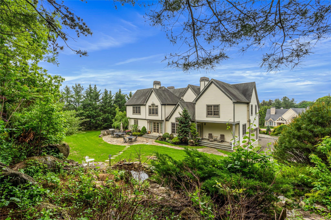
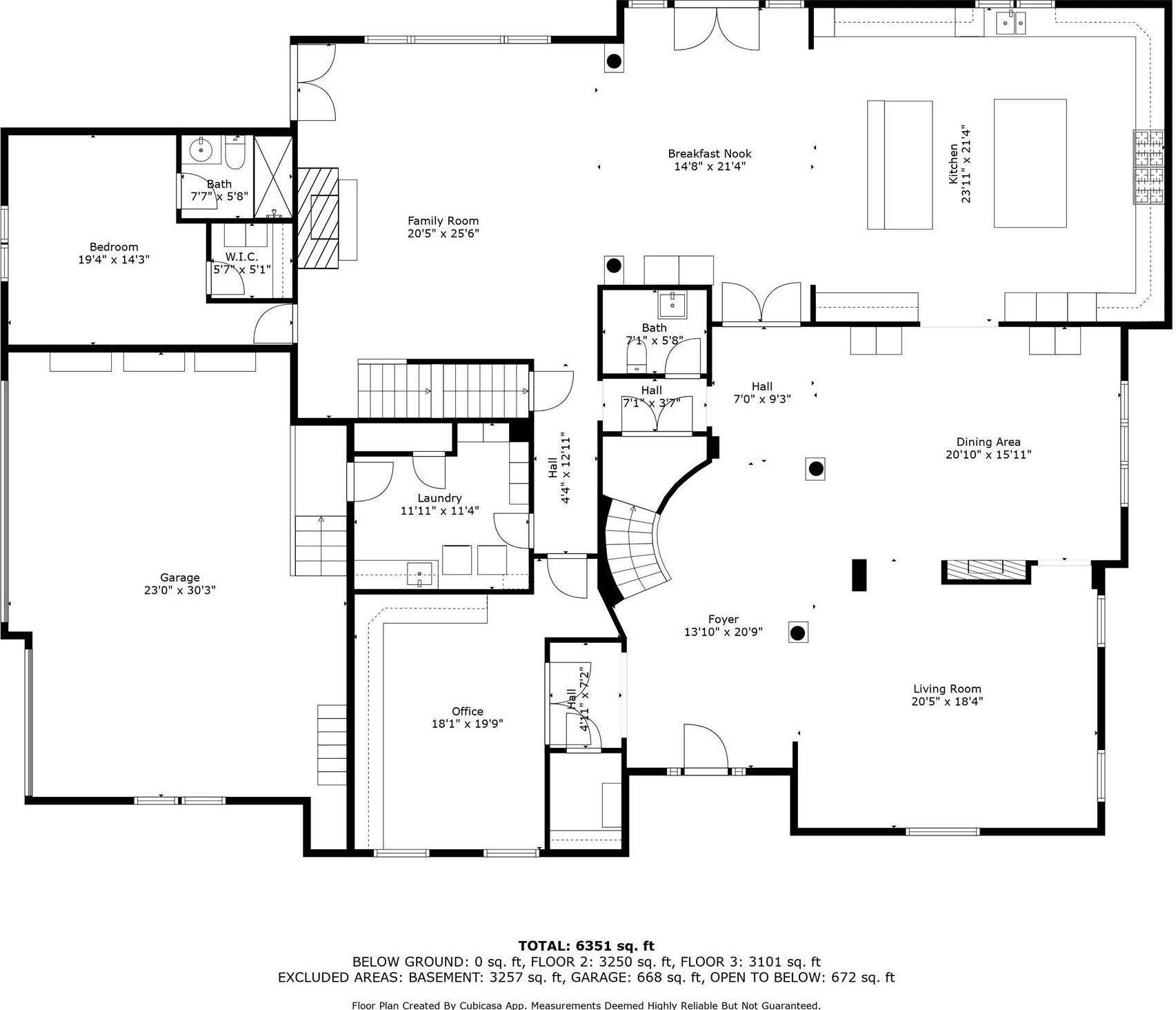
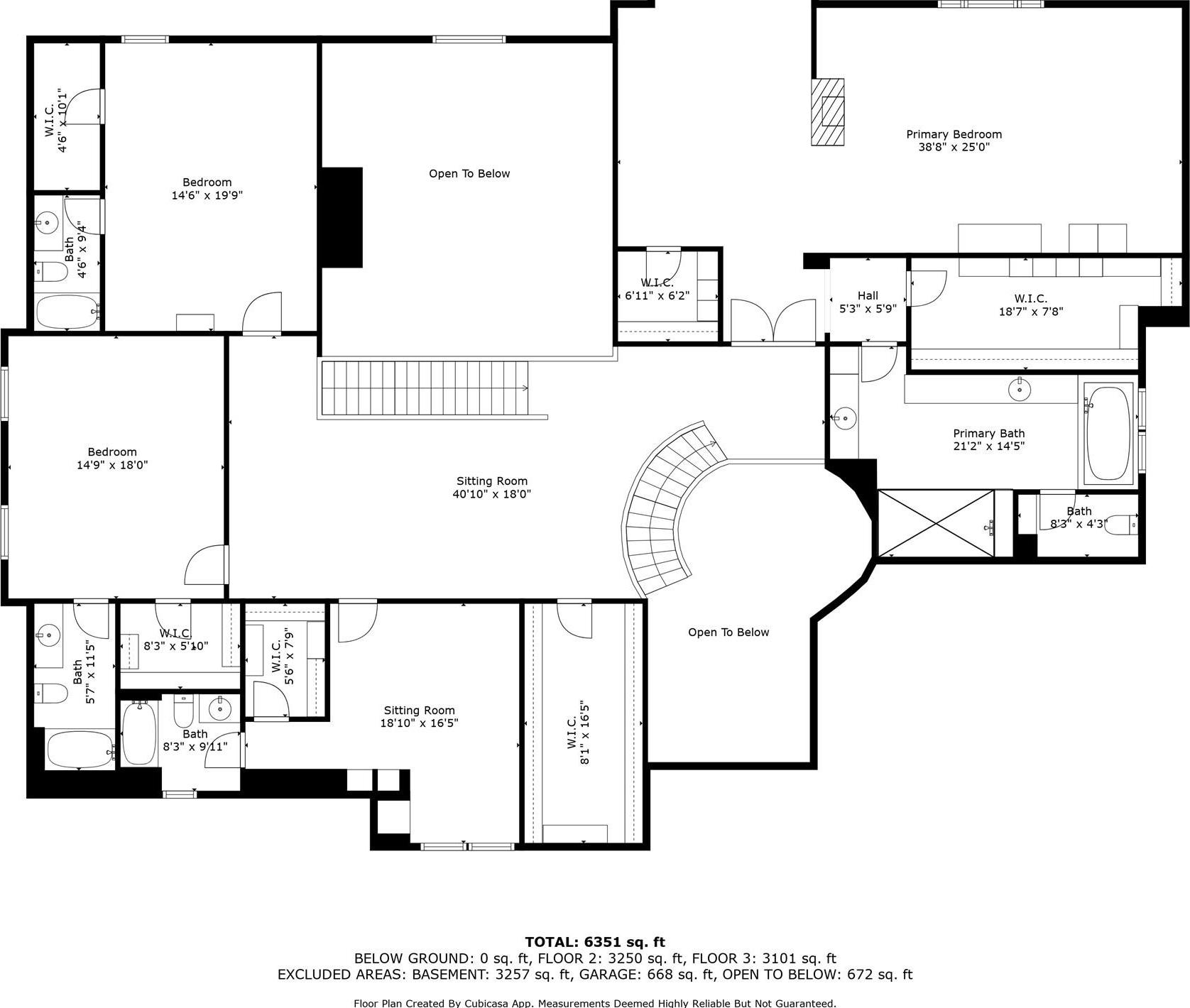
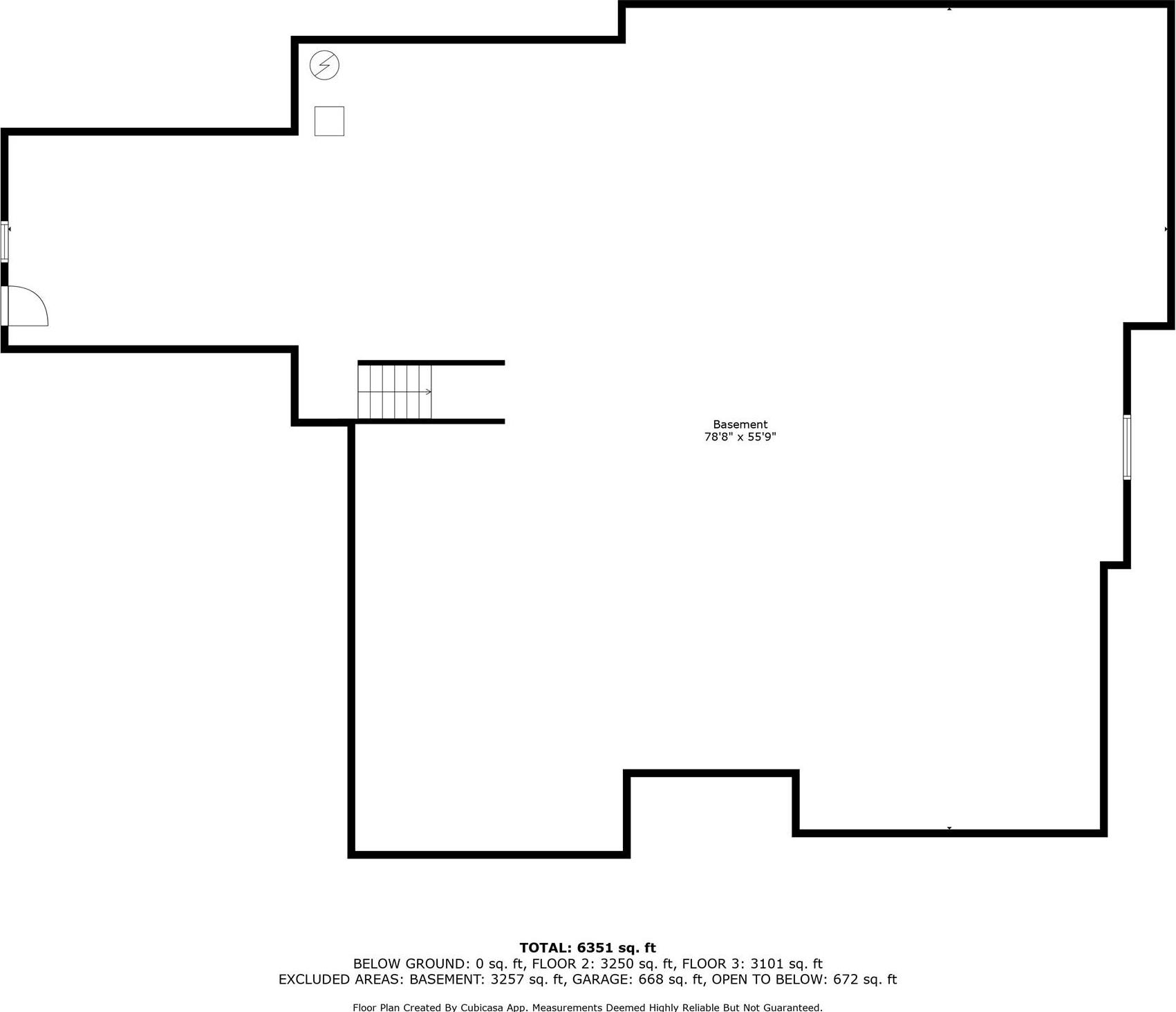
Nestled Within An Exclusive Private Hoa Community, This Luxurious Estate—constructed In 2007—offers The Perfect Blend Of Grandeur, Privacy, And Modern Comfort. Set On A Sprawling 1.33-acre Lot Of Elevated Terrain, The Home Commands A Stately Presence With Over 6, 000 Square Feet Of Refined Living Space. Upon Entering, Guests Are Greeted By Soaring High Ceilings That Enhance The Sense Of Openness And Light Throughout The Home. Architectural Details Such As Custom Millwork, And Expansive Windows Add Sophistication And Warmth To Each Room. The Residence Features 5 Spacious Bedrooms And 5.5 Elegantly Appointed Bathrooms, Each Designed With High-end Finishes, Natural Stone, And Designer Fixtures. The Primary Suite Is A Sanctuary Of Its Own, Complete With A Sitting Area, Spa-inspired En-suite Bath, And Oversized Walk-in Closets. Living Spaces Are Ideal For Both Entertaining And Everyday Luxury, Including Formal And Casual Living And Dining Areas, A Chef’s Kitchen With Top-tier Appliances And Custom Cabinetry, And A Private Home Office. Outdoor Living Is Just As Impressive: Lush Landscaping Surrounds The Property, Providing Both Beauty And Seclusion. The Elevated Setting Offers Serene Views And Excellent Drainage. There's Ample Space For A Fish Pond, Outdoor Kitchen, And Garden Retreats—perfect For Enjoying The Temperate Climate In Complete Privacy. This Home Is Not Just A Residence—it's A Statement Of Elegance And A Haven Of Comfort, Ideally Suited For Discerning Homeowners Who Value Space, Security, And Sophistication. All Information Deemed Accurate However Should Be Independently Verified.
| Location/Town | Oyster Bay |
| Area/County | Nassau County |
| Post Office/Postal City | Muttontown |
| Prop. Type | Single Family House for Sale |
| Style | Other |
| Tax | $73,180.00 |
| Bedrooms | 5 |
| Total Rooms | 11 |
| Total Baths | 6 |
| Full Baths | 5 |
| 3/4 Baths | 1 |
| Year Built | 2007 |
| Basement | Full, Partially Finished |
| Construction | Frame |
| Lot SqFt | 57,934.80 |
| Cooling | Central Air |
| Heat Source | Natural Gas, Other |
| Util Incl | Natural Gas Connected |
| Days On Market | 34 |
| Association Fee Includes | Common Area Maintenance, Exterior Maintenance, Other, Snow Removal, Trash, Water |
| School District | Syosset |
| Middle School | H B Thompson Middle School |
| Elementary School | Berry Hill Elementary School |
| High School | Syosset Senior High School |
| Features | First floor bedroom, first floor full bath, breakfast bar, cathedral ceiling(s), chefs kitchen, eat-in kitchen, entrance foyer, formal dining, galley type kitchen, granite counters, high ceilings, kitchen island, primary bathroom, open floorplan, open kitchen, other, walk through kitchen, walk-in closet(s) |
| Listing information courtesy of: Century Homes Realty Group LLC | |