RealtyDepotNY
Cell: 347-219-2037
Fax: 718-896-7020
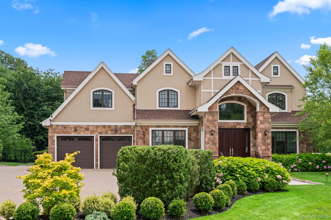
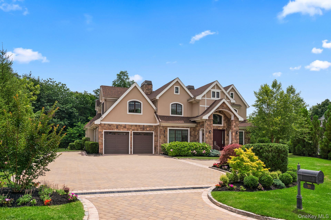
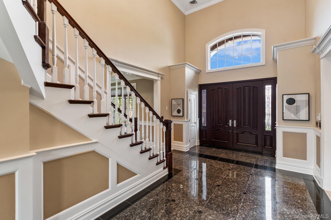
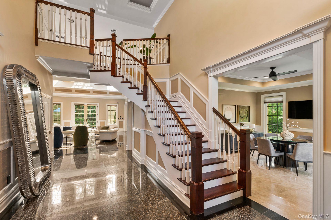
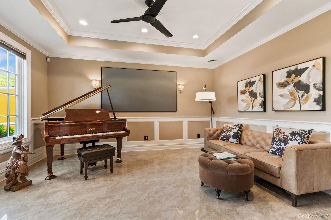
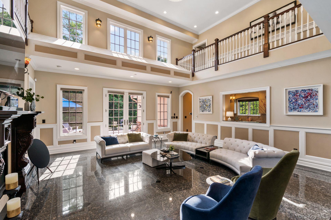
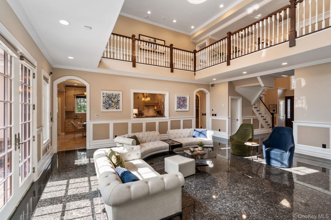
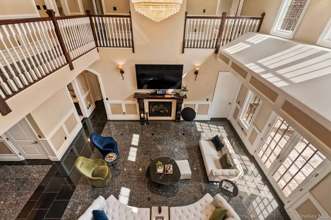
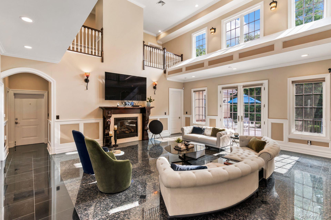
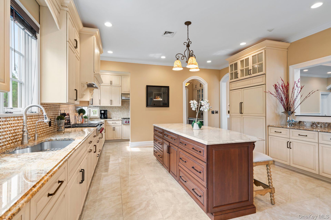
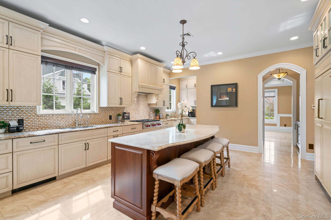
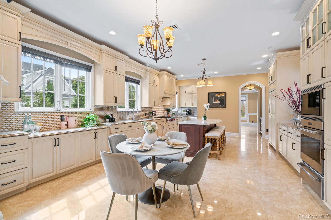
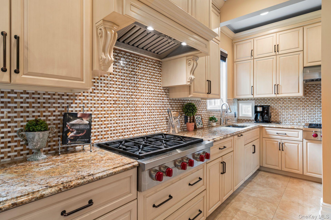
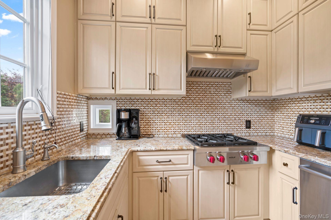
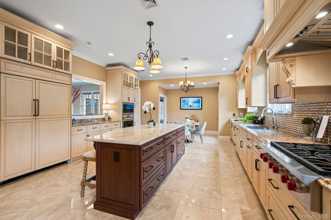
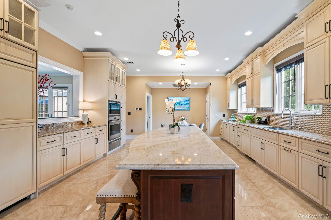
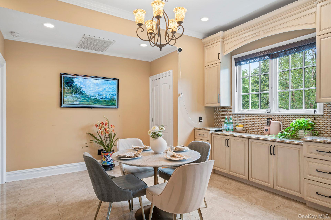
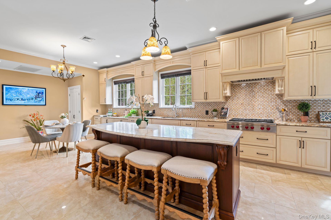
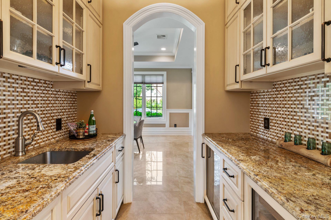
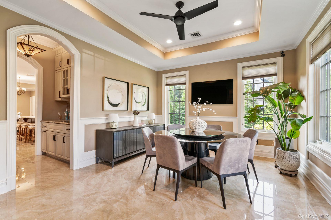
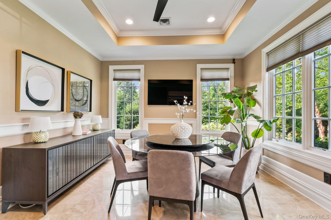
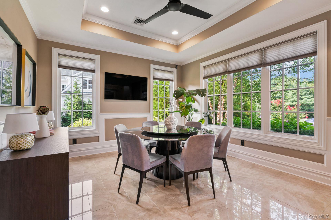
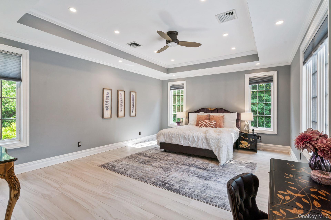
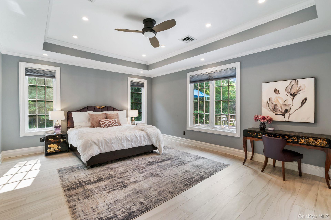
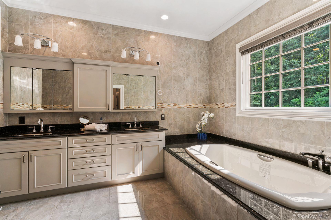
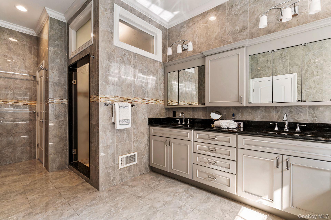
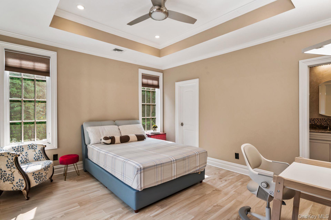
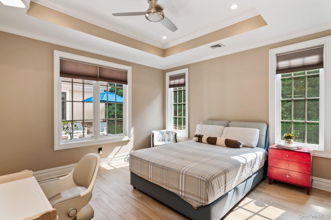
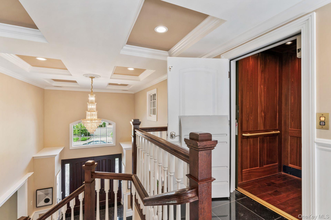
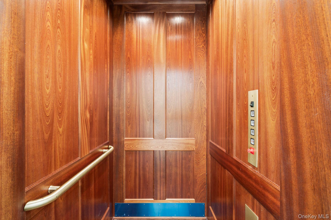
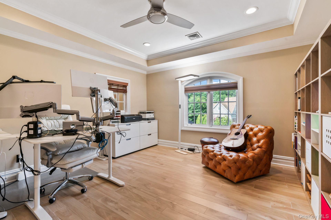
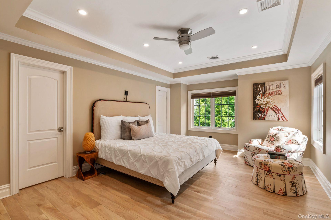
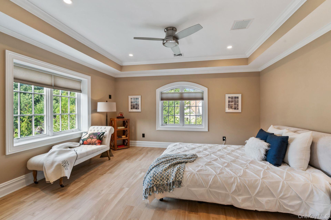
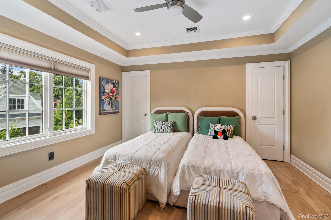
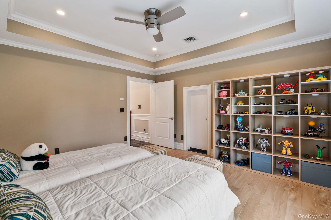
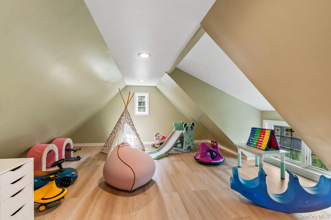
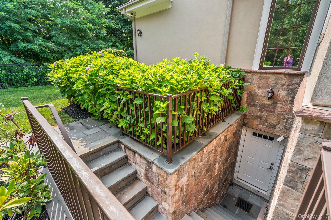
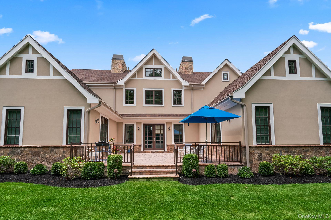
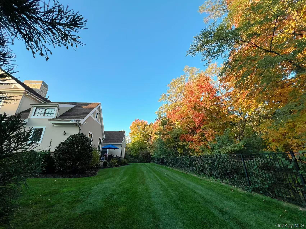
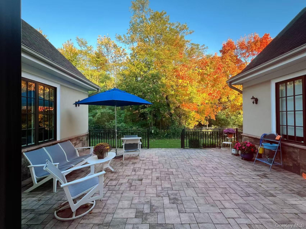
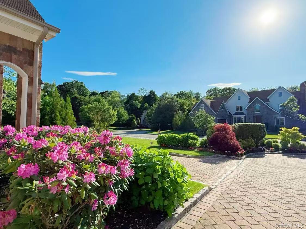
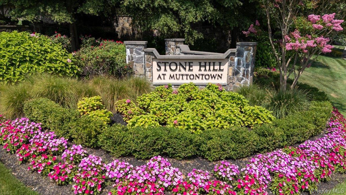
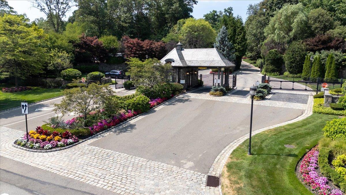
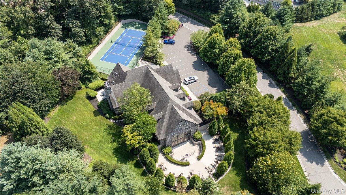
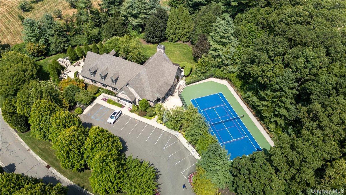
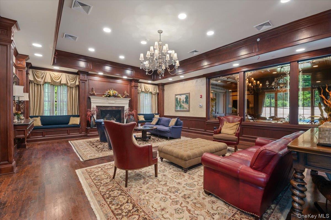
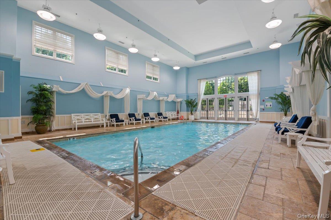
Welcome To 11 Buckingham Ct — An Exceptional Colonial-style Residence In The Prestigious Gated Community Of Stone Hill, Muttontown. This One-of-a-kind, Custom-built Young Home Offers Approximately 5, 500 Sq. Ft. Of Refined Living Space, Seamlessly Blending Timeless Architecture With Modern Luxury. The Impressive Entry Sets The Tone For This Elegant Yet Inviting Residence. Step Inside Through The Grand Mahogany Double Doors To A Soaring Two-story Foyer With A Graceful Bridal Staircase. The Home’s Elegance Unfolds With Imported Granite Floors, Radiant Heat Throughout The Main Level, Coffered Ceilings, Exquisite Moldings, And Finely Crafted Millwork. The Impressive Double-height Living Room Is A Showstopper, Featuring A Majestic Fireplace, Dazzling Chandelier, And French Doors That Open To A Serene Patio. A True Gourmet Will Fall In Love With The Chef’s Kitchen, Designed With Custom Artistic Cabinetry, Imported Countertops, High-end Appliances, A Large Center Island, And Abundant Natural Light. A Rare Second Kitchen With Extensive Storage / Sink / Dishwasher Adds To The Home’s Thoughtful Design. For Seamless Entertaining, A Sophisticated Butler’s Pantry Connects The Kitchen To The Formal Dining Room. The First-floor Grand Primary Suite Is A Retreat In Itself, Complete With A Private Sitting Room/office, A Lavish Primary Bath With Dual Facilities, And A Separate Laundry Room. Also On The Main Level Is A Second Ensuite Bedroom—ideal For Guests Or In-law. An Elevator Services All Levels, Including The Second Floor, Which Is As Functional As It Is Stunning. Here You’ll Find Four Additional Ensuite Bedrooms, An Office, A Gym, A Full Bath, A Second Laundry Room, And Two Spacious Finished Walk-in Attics. The Partially Finished Basement Offers An Incredible 3, 000 Sq. Ft. Of Open Space With Soaring 10-foot Ceilings And A Walkout Entrance—ready To Be Customized To Your Lifestyle. Outside, The Park-like Half-acre Property Blooms Year-round With Flowers And Trees, Providing A Private, Tranquil Backdrop. The Home Is Equipped With Advanced Features Including 7-zone Radiant And Hvac Heating (with Instant Hot Water), Marvin Windows, An Architectural Roof, Central Vacuum, And A Whole-house Water Filtration / Water Solften System—all Ensuring Comfort And Efficiency. Stone Hill Offers Premier Community Amenities, Including An Indoor Heated Pool, Tennis Courts, Gym And Clubhouse, All Within The Award-winning Syosset School District. 11 Buckingham Ct Isn’t Just A Home—it’s A Statement Of Luxury Living.
| Location/Town | Oyster Bay |
| Area/County | Nassau County |
| Post Office/Postal City | Muttontown |
| Prop. Type | Single Family House for Sale |
| Style | Colonial, Contemporary |
| Tax | $39,361.00 |
| Bedrooms | 7 |
| Total Rooms | 11 |
| Total Baths | 9 |
| Full Baths | 7 |
| 3/4 Baths | 2 |
| Year Built | 2018 |
| Basement | Full, Partially Finished, Walk-Out Access |
| Construction | Brick, Stone, Stucco |
| Lot SqFt | 21,780 |
| Cooling | Central Air, ENERGY STAR Qualified |
| Heat Source | ENERGY STAR Qualifie |
| Util Incl | Cable Connected, Electricity Connected, Natural Gas Connected, Sewer Connected, Trash Collection Public, Water Connected |
| Days On Market | 5 |
| Window Features | Blinds, ENERGY STAR Qualified Windows, Insulated Windows, Oversized Windows |
| Association Fee Includes | Common Area Maintenance, Exterior Maintenance, Grounds Care, Pool Service, Snow Removal |
| School District | Syosset |
| Middle School | South Woods Middle School |
| Elementary School | South Grove Elementary School |
| High School | Syosset Senior High School |
| Features | First floor bedroom, first floor full bath, breakfast bar, built-in features, cathedral ceiling(s), ceiling fan(s), central vacuum, chandelier, chefs kitchen, crown molding, double vanity, eat-in kitchen, elevator, energy star qualified door(s), entrance foyer, formal dining, galley type kitchen, granite counters, high ceilings, high speed internet, his and hers closets, in-law floorplan, kitchen island, open kitchen, pantry, primary bathroom, master downstairs, recessed lighting, smart thermostat, storage, tray ceiling(s), walk through kitchen, walk-in closet(s), wet bar |
| Listing information courtesy of: ZI Realty LLC | |