RealtyDepotNY
Cell: 347-219-2037
Fax: 718-896-7020
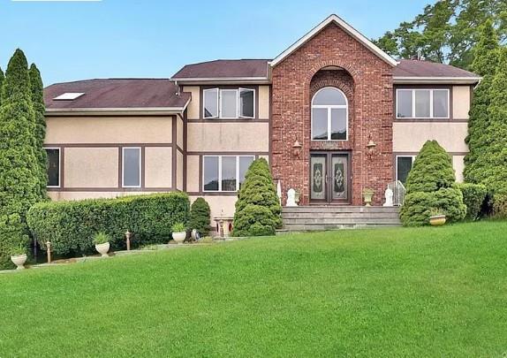
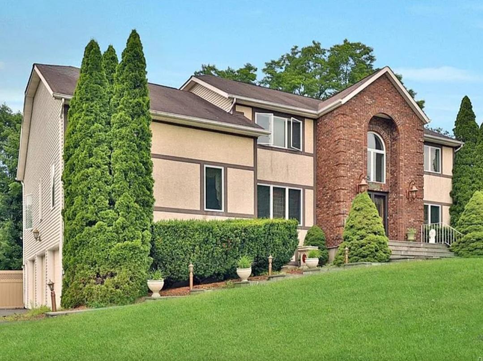
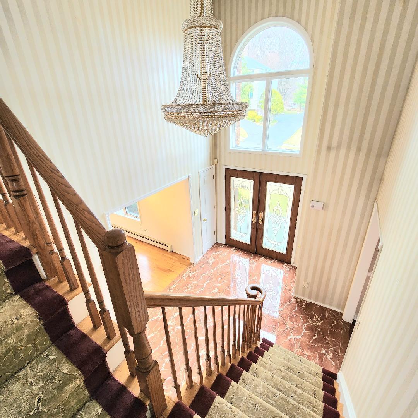
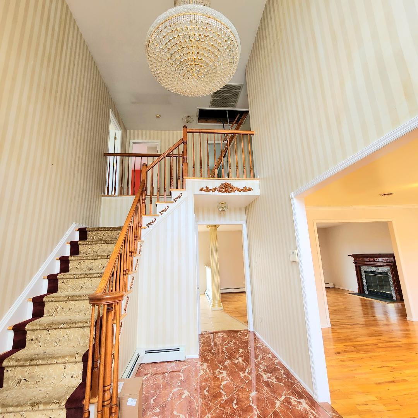
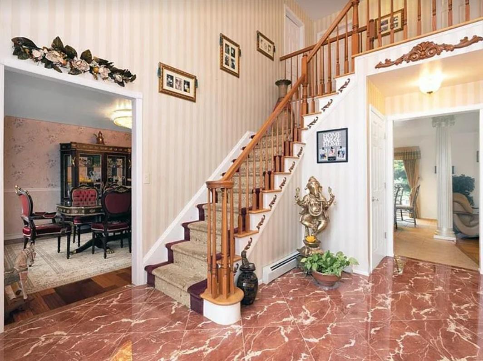
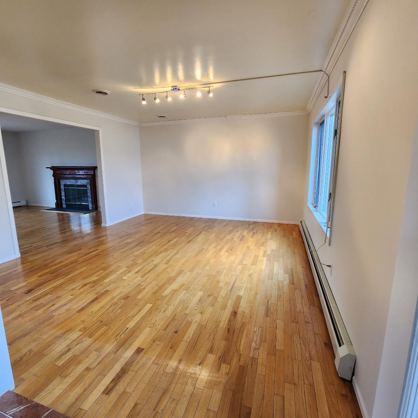
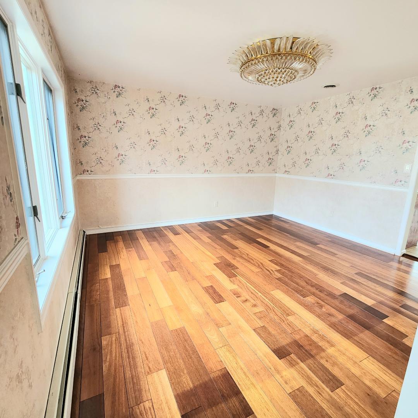
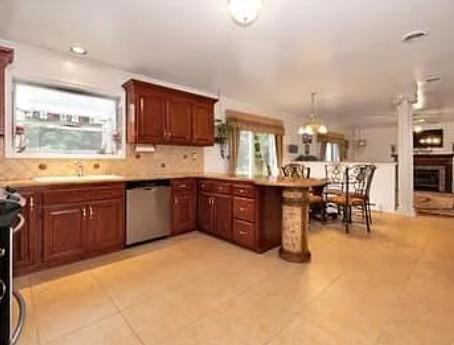
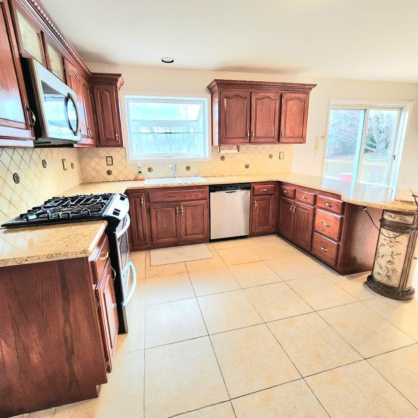
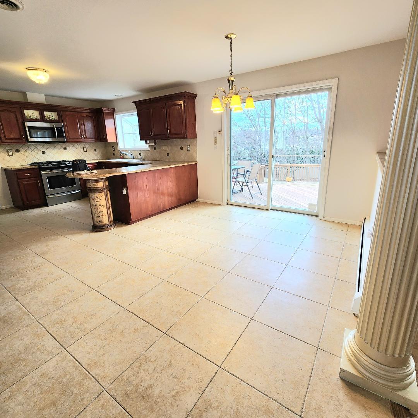
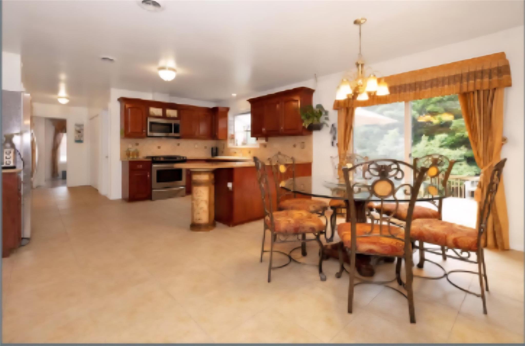
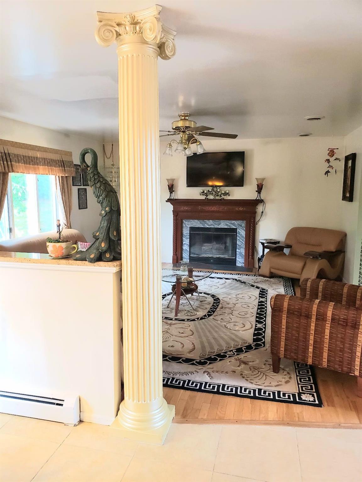
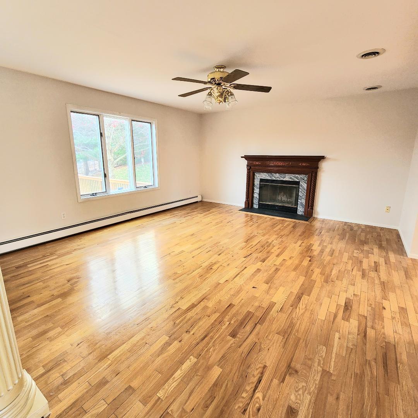
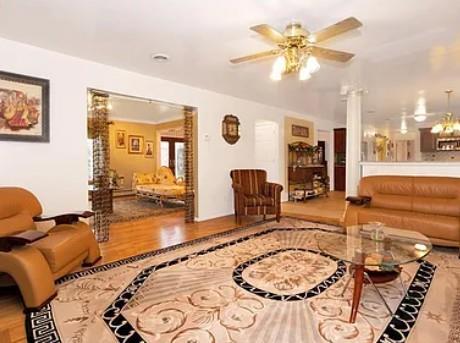
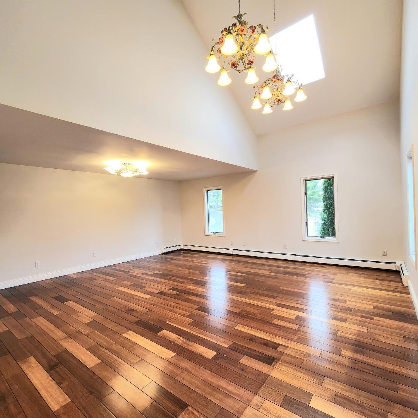
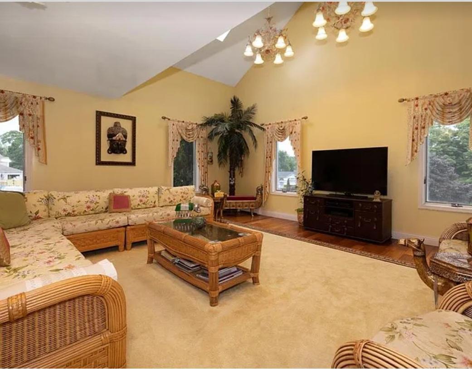
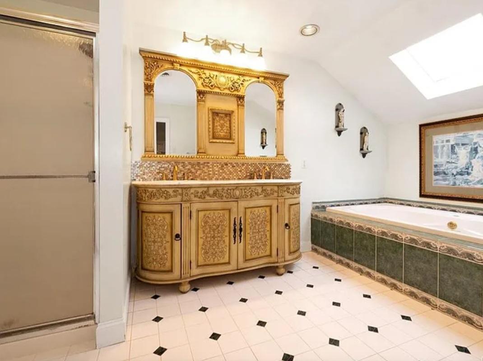
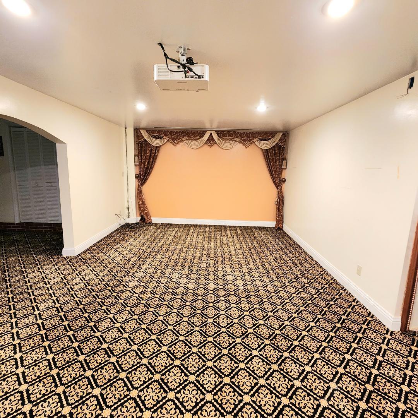
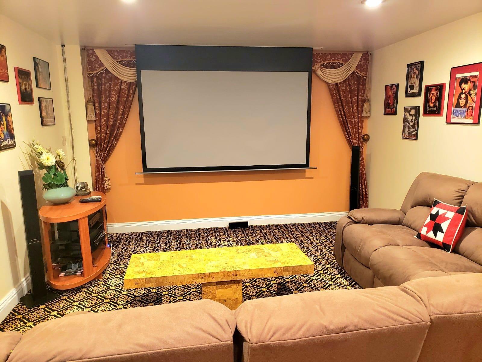
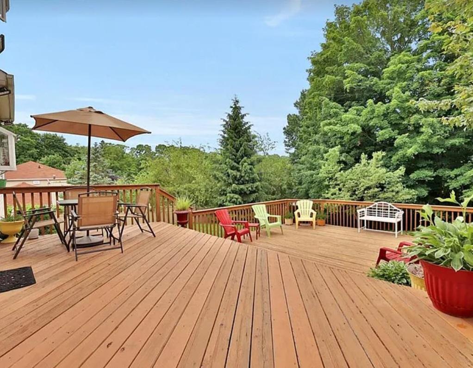
Welcome To This Bright & Airy Center Hall Colonial In Highly Sought After Nanuet, Rockland County! Ideally Located Less Then 1 Mile To The Train Station & All Major Highways Leading To Orange & Westchester Counties, Nyc, And Nj, This Elegant Home Is In Award Winning Clarkstown Schools. Over 3, 374 Square Feet Of Living Space Plus A Full Furnished Basement With Over 1250sf Of Additional Space! 5 Large Bedrooms 3 Full Bathrooms With Custom Vanities And Jacuzzi Showers. Step Inside The Regal Steel & Mahogany Front Doors Into A Two Story Grand Entry Foyer With Large Transom Window. The Open Floor Plan Seamlessly Connects The Main Living Areas. The Sun Filled Kitchen Has Custom Italian Porcelain Tiles, Cherry Cabinets, Granite Countertops, Tile Backsplash, Energy Efficient Appliances And Large Double Farmhouse Sink. Laundry Washer & Dryer On Main Floor. Custom Woodburning Fireplace In Family Room, Massive Natural Light Infused Great Room With Skylight, Multi-tiered Deck With Private Vinyl Fenced In Yard. 3 Car Garage Of An Additional 750 Sf! The 1, 250 Sf Of Fully Furnished Basement Ready For: - Home Theater With Automated Ceiling Screen - In-home Fitness - Entertaining - A Private Walk Out Entrance Custom High Quality Tiles, Cherry And Oak Hardwood Flooring, And Chandeliers Throughout. This Exceptional Home Offers The Perfect Blend Of Luxury, Functionality, And Prime Location. Don't Miss Your Chance To Own A Home That Truly Has It All!
| Location/Town | Clarkstown |
| Area/County | Rockland County |
| Post Office/Postal City | Nanuet |
| Prop. Type | Single Family House for Sale |
| Style | Colonial |
| Tax | $26,222.00 |
| Bedrooms | 5 |
| Total Rooms | 10 |
| Total Baths | 3 |
| Full Baths | 3 |
| Year Built | 1995 |
| Basement | Finished, Storage Space, Walk-Out Access |
| Construction | Stone, Stucco, Vinyl Siding |
| Lot SqFt | 24,394 |
| Cooling | Central Air |
| Heat Source | Baseboard, Hot Water |
| Util Incl | Cable Connected, Electricity Connected, Natural Gas Connected, Phone Connected, Sewer Connected, Trash Collection Public, Underground Utilities, Water Connected |
| Features | Lighting, Mailbox, Rain Gutters |
| Property Amenities | Yes |
| Patio | Deck |
| Days On Market | 38 |
| Window Features | Blinds, Drapes, Insulated Windows, Skylight(s) |
| Tax Assessed Value | 205100 |
| Tax Lot | 2.7 |
| School District | Nanuet |
| Middle School | A Macarthur Barr Middle School |
| Elementary School | George W Miller Elementary Sch |
| High School | Nanuet Senior High School |
| Features | First floor bedroom, first floor full bath, breakfast bar, built-in features, cathedral ceiling(s), ceiling fan(s), central vacuum, chandelier, chefs kitchen, crown molding, double vanity, dry bar, eat-in kitchen, entertainment cabinets, entrance foyer, formal dining, granite counters, high ceilings, in-law floorplan, kitchen island, primary bathroom, open floorplan, open kitchen, pantry, recessed lighting, soaking tub, sound system, speakers, walk through kitchen, walk-in closet(s), washer/dryer hookup, wet bar, wired for sound |
| Listing information courtesy of: Jani Financing & Investments | |